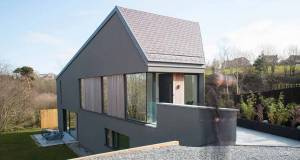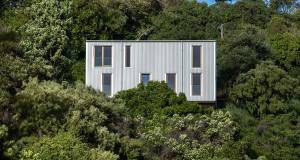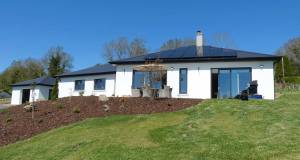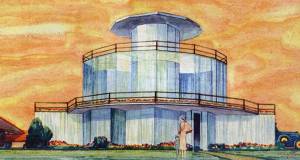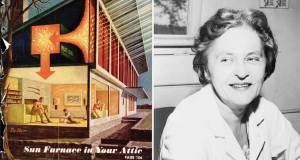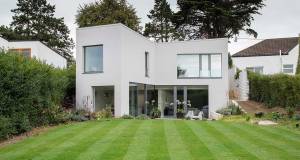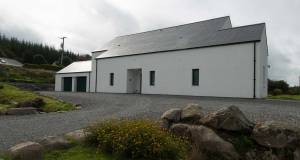- Design Approaches
- Posted
Limerick civic precinct
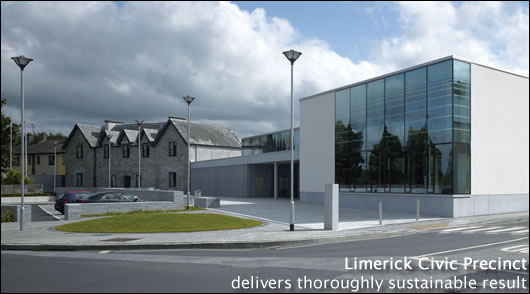
There is a long-held misconception that green design is the enemy of good architecture – a view that supposes a green aesthetic that jars with architectural trends. With great attention to energy, materials and water, Kilmallock’s new civic precinct shows that smart green design can show no sign of compromise. Words:Jason Walsh
With civic and government buildings now designed for sustainability as standard it would be tempting to think designers, engineers and clients were resting on their laurels. It would be wrong, though. Along comes a building that shows a commitment to upping the ante: Kilmallock civic offices shows what a relatively small scale building can do when the emphasis is on detail.
The Kilmallock project is the latest collaboration between John Parker of ABK Architects and Brian Homan of Homan O’Brien engineers. The team has worked together before on sustainable buildings including Cork City Hall and Offaly County Council offices, buildings previously featured in Construct Ireland, which won the best public building gong in 2008 and 2004 respectively at the Irish Architecture Awards.
A 1600 square metre blockwork building, divided into three discrete sections, Kilmallock, as with many contemporary projects, uses a combination of active and passive features to achieve sustainability.
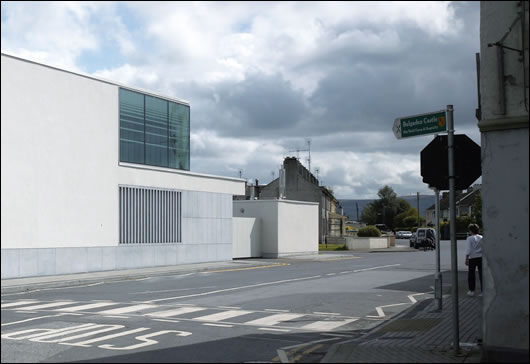
The library and area office form a link between the town and the refurbished workhouse
The building is constructed of a concrete structure, 60 per cent of which is GGBS, and finished internally and externally in simple, natural, durable materials such as stone, wood and render. The materials will weather naturally over the lifetime of the building. Roofs are generally metal standing-seam, with long lifespan. The environmental strategy, has eliminated, where possible, reliance on complex mechanical equipment, preferring passive controls such as shading, opening windows and cross-ventilation which are by their nature maintenance-free.
Decisions were taken early-on in the project to promote a root-and-branch approach to sustainability throughout the project rather than just in design.
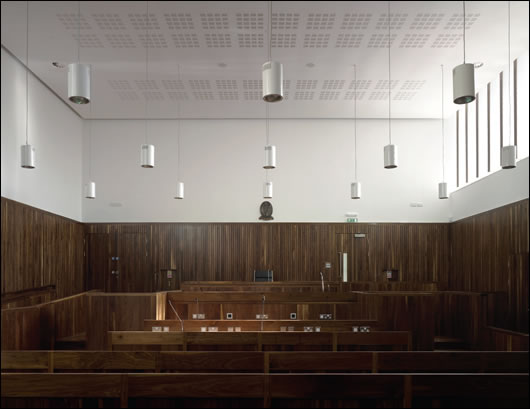
High-level windows allow daylight to penetrate deep into the reading room reflecting off the angled ceiling, while rotating vertical linen fins control the quality of light
Based on Chartered Institution of Building Services Engineers (CIBSE) benchmark energy consumption figures for court buildings, libraries and offices, it is estimated that a 45 per cent reduction in carbon emissions will be achieved through the use of the biomass and solar photovoltaics alone. The anticipated net carbon emissions for the project is 43 tonnes annually.
In addition, the contractor, Brian McCarthy Contracting, is dedicated to working sustainably. The company say their Safe-T Cert accredited safety management system and their ISO 14001 environmental management system play a key role in their business, and a serious effort was made to create and maintain a good visual and actual impression by the way they organised the site.
Part of the ISO 14000 family of standards, ISO 14001 was designed specifically to help companies reduce their negative impact on the environment. The standard is based on the “Plan-Do-Check-Act” methodology and includes seventeen elements, grouped into five phases that relate to processes including overall environmental policy, project planning, implementation, checking and correction and, finally, review.
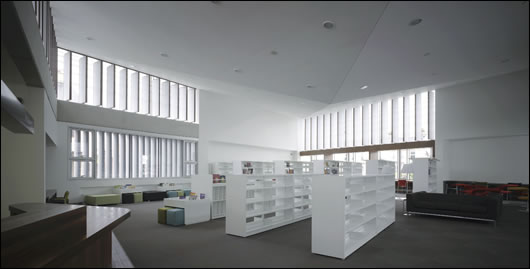
Minimisation of on-site construction waste was one of the primary objectives of the contractor's environmental management plan. Waste that could not be eliminated was segregated and tracked with a docket system before orders were placed for waste disposal. This method ensured full traceability of all waste generated on-site. Sub-contractors were made contractually responsible for cleaning and waste management on the site, resulting in a measured decrease in the volume of waste generated.
Creating a sustainable building was clearly a key focus of the project but there were also specific needs and demands from the clients, given the varied and mixed occupancy of the completed building.
“It was a three client project – the local authority, the library and the courts for the Department of Justice – and all three had different needs,” says architect John Parker.
“The Department of Justice, for instance, had particular security needs and it was a very tight site,” he says.
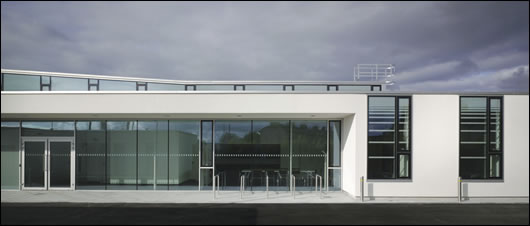
Office windows are placed high in the external walls to maximise daylight penetration while deep overhangs provide shading to public rooms
Meetings were held with Limerick Clare Energy Agency (LCEA) who advised on energy targets for the project. LCEA issued a sustainability checklist and targets for energy use including a Carbon Dioxide Emissions Rating (CDER) of 40 per cent below the Maximum Permitted Carbon Dioxide Emissions Rating (MPCDER) under Part L of Building Regulations. Proposals were then developed by the design team that met and exceeded these requirements.
Unsurprisingly, all of these factors had an impact on building design; something that had to be factored-in when it came to sustainability in particular: “This [all] resulted in a very deep building so we had to use clerestory lighting,” he says.
Clerestory lighting, of course, reduces the need for artificial light, but glazing is not without its difficulties.
“It’s almost like a traditional Georgian house in terms of its design – except it has all the advantages of good insulation and ensuring the building doesn’t leak air,” he says.
Unlike in a traditional Georgian house, though, light penetrates deep into the building. Wall and ceilings reflect light within the building by using white plaster fins to bounce light into the offices. Deep reveals to the courtroom walls reflect light into the space, while the suspended roof of the reading room reflects daylight deep into the interior.
Artificial lighting is photo-controlled, responding to internal lighting levels with automatic dimming. In addition, it is activated by occupant movement in a move to further increase energy efficiency.
In view of the low occupancy of the building and its relative remoteness, a simple strategy was put in place for cooling. The first step was minimising overheating from sun while maintaining good levels of daylighting. This was followed-up by designing for natural cross-ventilation: simple opening windows encourage cross-ventilation to cool spaces generally, while tall spaces have been introduced throughout the project – six metre high ceilings – which act as sumps for hot air, while opposing clerestory windows encourage high-level cross-ventilation which easily exhaust this high-level hot air. Exposed cement soffits throughout act as heat sinks during hot days.
South-facing glazing is first modified by the use of a graded, ceramic frit applied to surface of the glass which stops radiant heat on the outside face of the double-glazed unit, thus reducing overheating. Light is then tempered internally by the use of pivoting fabric screens which provide controllable shade to occupants.
Larry Quigley from Curran Aluminium, responsible for the curtain walling, explains: “It’s something that’s used quite a bit in the States,” he says. “It’s a very heavy print at the top [of the glazing] and as you come down it’s reduced. It has a significant impact on solar gain.”
Glazing, supplied by CareyGlass, is high performance low-E with a U-value of 1.2W/M2K.
Architect John Parker says the nature of the building’s use allowed for the abandonment of anything like air-conditioning to be designed-in.
“The ceiling heights in the local authority office are five and a half metres high and, similarly, the library has high ceilings, so there’s a lot of air in the building which stabilises things.”
“There’s not a huge energy load – the buildings are low occupancy,” he says.
A rotary wheel was installed in the ventilation air-handling unit serving the court room to achieve heat recovery of up to 90% efficiency.
The structure is single-leaf 215mm blockwork laid on the flat, incorporating 60% GGBS from u green cement company Ecocem. The building’s exterior is partially clad in Ballinasloe limestone with a render plaster and refurbished stone: “What we were doing was creating a modern building that was sympathetic to the site and the local environment,” says Parker.
Beneath the outer layers lies another of the building’s sustainability features: external insulation.
“We used 130 millimeters of beaded, white exterior insulation,” he says. “It wraps the building up.”
The external insulation system, weber.therm, supplied by Facade Systems in Cork and installed by Sidney Mc Elhinney, also in Cork, is EPS finished with fifteen millimetre render and fifteen millimetre plasterboard internally, providing a U-value of 0.18W/M2K.
In addition to insulation, the building’s sustainability is underpinned by its airtightness.
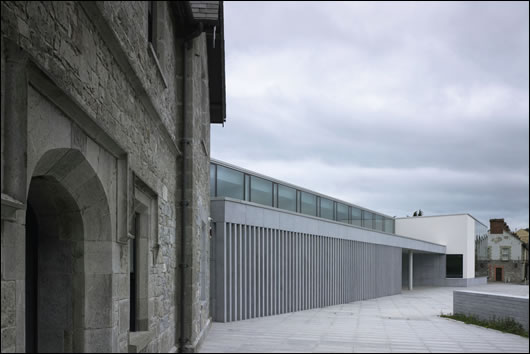
The façade of slender Ballinasloe limestone fins contrasts with the refurbished limestone workhouse
Tests carried out by Building Envelope Technologies in County Wexford, an Irish National Accreditation Board certified (ISO 17025) company, indicate that the library and local authority offices attained a result of 1.86 m3/m2 at 50Pa – an excellent result for a non-domestic building.
“It’s done to an extremely high standard, in terms of the building envelope,” says the company’s Brian Shannon. “Typical values would be higher: good practice would be seven and very best practice would be three or three and a half, so this is an absolutely excellent result.”
Shannon says any building can have an excellent building envelope if enough care is taken: “Our market is growing but the amount of buildings being built are declining. That says, the quality of houses, for instance, getting built, even to this day, are often absolutely terrible.
“There’s no point in getting solar panels and the like if there's holes all over the building. Airtightness is all about how interested the contractor is in doing it. If I get calls from the contractor asking things, these are the jobs that get good results –because they care,” he says.
Brian Homan of the project’s engineers, Homan O’Brien says the building management combines sophisticated controls with simple operation.
“It’s all controlled through a building energy management system (BMS). You have a number of zones in the building that relate to their operation times: the offices run from nine to five, the library might be open on a Saturday as well. They also have temperature sensors in the space, so they switch off when they get to a certain temperature. Typically, an office would be set for 21C,” says Homan.
The BMS facilitates full monitoring and control of the heating, ventilation and water services systems. This allows the site to be monitored centrally and remotely.
The calculated cooling and ventilation load is 120 kWh/m2/yr.
Homan also notes the decision to have openable windows as significant not only in terms of sustainability (they provide natural ventilation), but also psychologically: “You could have them operating on temperature sensors or CO2 detection but I believe it's better if people have control over their own environments: I can control my own environment rather than have it inflicted on me.”
The windows are on rotary pivots that can be easily operated by the occupants.
Obviously there are certain differences in application between the offices and public areas such as the library: “The offices have their own opening windows and the library has high-level opening windows, controlled by an actuator,” he says.
The exception to this is the courthouse, which uses traditional air-conditioning in the form of a supply-extract system that can blow-in and suck-out air as needed. This arguably unsustainable feature was a requirement from the Courts Service.
“That’s what we were told they wanted,” says Homan. “It has to do with judges not wanting external noise entering the courtroom [through open windows],” says Homan.
In addition, the courthouse is partially a refurbishment, unlike the rest of the site which was entirely new-build.
“There was a discussion about refurbishment but we went for mostly new-build,” says John Parker.
In fact the majority of the previous buildings on-site had been demolished at the beginning of the twentieth century.
“There was part of an old workhouse [remaining] and we used it as a double-height entrance to the new courthouse building,” he says. “What we were doing was constructing a new building that was very sympathetic to the old one, and to the site, without mimicking it.”
The courtroom’s particular needs also had to be taken into account in other ways: the court is rarely used more than one day a week and, as such, requires rapid response heating and cooling.
“It’s totally naturally ventilated with the exception of the courtroom, which had its own particular needs in terms of keeping outside noise out and needs to respond quickly as it's only used one day a week,” he says.
While energy consumption is minimised by achieving high levels of insulation, excellent airtightness, eliminating mechanical ventilation where possible and maximising daylighting, an equally considered approach to energy generation and distribution was also pursued.
A 150 kilowatt biomass wood pellet boiler located in a centralised plant room generates heat for each of the three buildings with each building metered separately. This represents an economy of space compared to an individual u plant per building. This is further supplemented by a five square metre array of Viessmann solar panels supplied by Precision Heating for hot water requirements. An array of photovoltaic panels, laid out on south-facing roofs, provide electricity for use in the building.
“Solar thermal is the primary source used for the hot water,” says Brian Homan. “There’s a relatively limited demand for hot water – it's just there for the taps and so on.”
The wood pellet boiler is a Herz unit supplied by Filtrex.
“It’s in and running for over a year now. We were down [on site] recently and they've only had one issue in terms of one batch of dusty fuel – pellets should be pellets, not crushed up. We modified a sensor to enable it to handle that in case it happens again,” says Paul O’Connell of Filtrex.
The boiler is fully automated, using a hopper to deliver fuel when it runs low, and operates at 93 per cent efficiency.
“It has a recommended 30 per cent maximum moisture content but it could take 35 per cent,” says O’Connell.
The choice of fuel was driven by both storage space and the energy requirements.
“150 kilowatts is quite small,” says O’Connell. “We’re in the middle of doing a 1,000 kilowatt wood chip boiler on another project.
“Wood pellet is preferable [to wood chip] for smaller buildings. It’s all down to storage space,” he says.
Both the panels and the boiler feed into a 500 litre hot water storage tank.
A back-up oil boiler, demanded as part of a ‘belt-and-braces’ approach, was also installed: “It’s very much a back-up,” says Homan.
All three clients, the local authority, the library and the court, run heating from the same systems but each is billed individually.
Space heating is distributed using an underfloor heating system. Underfloor heating is itself more sustainable because of the lower surface temperature. The concrete floor provides a thermal mass that stores heat so, as a result, underfloor heating was fifteen to twenty per cent more efficient than radiators. This is also helped by efficient control of the heating itself though the BMS.
On-site electricity microgeneration is also used in the form of solar photovoltaic. Two Coolpower owned and operated solar arrays provide 62 and 21 kWh of peak power respectively: the building is in effect its own power plant.
The photovoltaic panels have 14.58 kW total capacity on the local authority office and library) and 5kW total capacity on the courthouse.
Coolpower installs and operates the system at no capital cost to the client and then sells the electricity produced at a lower than grid rate. Excess production is avoided but should it occur, electricity can be sold back into the grid.
“Kilmallock was ideal for Coolpower,” says the firm’s founder Tim Cooper. “When we’re choosing a customer we look for a load that matches the output. Here, the buildings are [primarily] daytime use but have enough evening and weekend use in the form of sensors.
“All of the buildings have a base load – alarms, servers and so on – that run 24-7.”
The arrays, 81 modules on the library and a further 28 on the courthouse, are located on south facing roofs and optimised for year-round use.
“We now have almost a full year of data, including over winter, and it’s performing beautifully,” says Cooper.
Natural and sustainable materials played a major role in the fit-out of the building. All timber used in the project is FSC-certified, including the walnut panelling and in the courtroom, while floors are variously natural stone, solid, FSC-sourced walnut and recycled carpets.
Water and waste management is also handled with a view to sustainability. All fittings are AAA rated with low-flow shower heads, dual-flush water closets and sensor triggered taps for wash-hand basins and urinal flushing.
A green approach to water extended to the sustainable drainage system, consisting of bespoke permeable paving in the car park to reduce run-off. “We designed the permeable paving ourselves,” says Parker. “It’s basically gravel bound in a very dry mortar. It’s like a Rice Crispie cake, in that it’s very porous.” There was little scope for soft landscaping to assist drainage due to the space constraints.
Consideration was given to the use of sustainable materials in the internal fit-out. Fixed courtroom furniture including benches and tables were all bespoke-designed and manufactured locally by Irish craftspeople using FSC- certified timber. Natural stone flooring and wall panelling was sourced from local quarries. Loose furniture throughout was specified to be manufactured from FSC-sourced timber and timber products.
As trite as it sounds, Kilmallock is a building with sustainability built-in. From its location within walking distance of the town, to the attention to detail in construction and its commitment to renewable fuels, Kilmallock not only ticks all the right boxes, it makes a virtue of its sustainability by lowering running costs and environmental impact without sacrificing aesthetics.
Project overview
Location: Kilmallock, County Limerick
Building: Three part library, local authority office and courthouse
Build method: Externally insulated single leaf u 215mm blockwork incorporating 60% GGBS laid on the flat. The courthouse includes partial renovation of an existing structure
Airtightness: 1.86 m3/m2 @ 50Pa
Ventilation: Natural cross-ventilation through openable windows on an actuator system
Heating: 150kW wood pellet boiler and solar thermal. 500 litre hot water tank. Space heating using underfloor system
Microgeneration: Two solar PV arrays. One consisting of 81 modules, another of 28 modules, producing 62kWh and 21kWh respectively
Insulation: 130mm of weber.therm external insulation rated at a U-value of 0.18 W/m2K
Other U-values: Roof = 0.21 W/m2K; Windows = 1.5 W/m2K; Floor = 0.25 W/m2K
Selected project details
Client: Limerick County Council and the Courts Service
Architect: ABK Architects
M&E engineer: Homan O’Brien Associates
Structural engineer: Michael Punch & Partners
QS: DAVIS Langdon PKS
Main Contractor: Brian McCarthy Contracting Ltd
M&E contractor: JRE Group
Airtightness tester: Building Envelope Technologies
Curtain walling: Curran Aluminium / Carey Glass
Actuators: SES Services
External insulation system: Weber / Façade Systems / Sidney Mc Elhinney
Wood pellet boiler: Filtrex
Solar array: Precision Heating
Solar PV: Coolpower
Walnut flooring: Acorn Hardwood Floors
Walnut panelling: Meers Joinery
GGBS for blockwork and cement: Ecocem
Roof conservation: Construction Solutions
Window conservation: W&J Bolger
Radon barrier: Southwest Radon
- Articles
- Design Approaches
- Limerick civic precinct
- ABK Architects
- energy
- Water
- Kilmallock
- Ballinasloe limestone
- microgeneration
Related items
-
 The world energy crisis 2022
The world energy crisis 2022 -
 Grant heat pumps at centre of NI energy transition project
Grant heat pumps at centre of NI energy transition project -
 SEAI Energy Awards 2020 open for entries
SEAI Energy Awards 2020 open for entries -
 Steeply sustainable - Low carbon passive design wonder on impossible Cork site
Steeply sustainable - Low carbon passive design wonder on impossible Cork site -
 Focus on whole build systems, not products - NBT
Focus on whole build systems, not products - NBT -
 The Jodrell Bank grand challenge
The Jodrell Bank grand challenge -
 International - Issue 29
International - Issue 29 -
 Passive Wexford bungalow with a hint of the exotic
Passive Wexford bungalow with a hint of the exotic -
 The House of Tomorrow, 1933
The House of Tomorrow, 1933 -
 1948: The Dover Sun House
1948: The Dover Sun House -
 The dazzling Dalkey home with a hidden agenda
The dazzling Dalkey home with a hidden agenda -
 Mayo passive house makes you forget the weather
Mayo passive house makes you forget the weather





