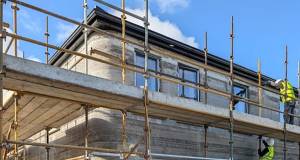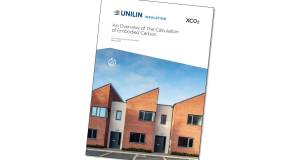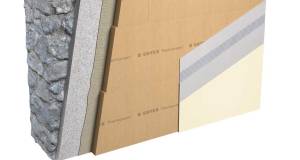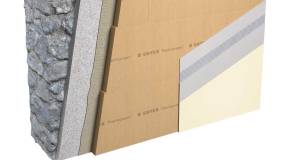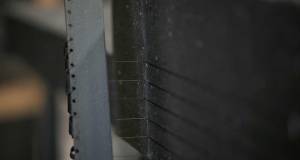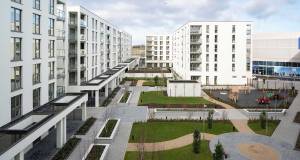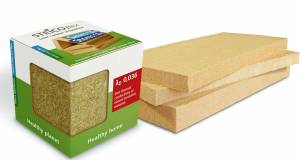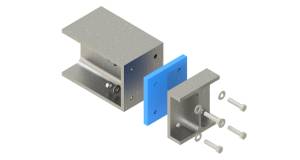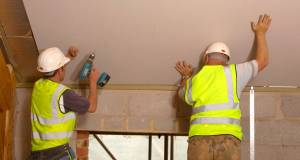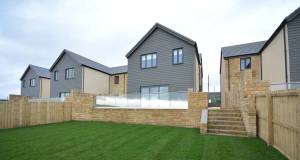- Insulation
- Posted
Pushing the envelope
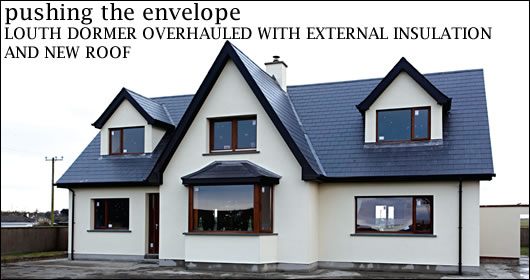
It’s not surprising that a 1970s bungalow on an exposed north-facing site might be draughty and burdened with high energy bills - but external insulation, a new heating system and a brand new roof can make all the difference. Lenny Antonelli reports.
Home energy upgrades may be increasingly popular, but few involve removing and replacing a roof. For Barry O’Neill’s coastal home in Co Louth though, it was the most sensible option.
Like most 1970s bungalows of its type, the attic rooms in O’Neill’s cavity wall home were completely uninsulated. “The wind was whistling through,” says Stephen Duffy of Mount Carrick Environmental, who upgraded the house. The company specialises in the design and construction of sustainable buildings.
Mount Carrick’s first inclination was to dry-line inside the attic walls, but that wouldn’t have allowed for the insulation levels that Duffy and his client wanted. A new roof would mean generous insulation, vastly improved air-tightness and a fresh look. “When we looked at the options of dry-lining or giving the client a new roof there was not a great difference in the cost,” Duffy says.
Mount Carrick stripped the old roof back bit-by-bit each day, covering it up in the evenings to keep the house weather-tight. The new roof they installed features 150mm of Aerobord Platinum insulation – 100mm between the joists and 50mm across to prevent cold bridging – and has a U-value of 0.21 W/m2K.
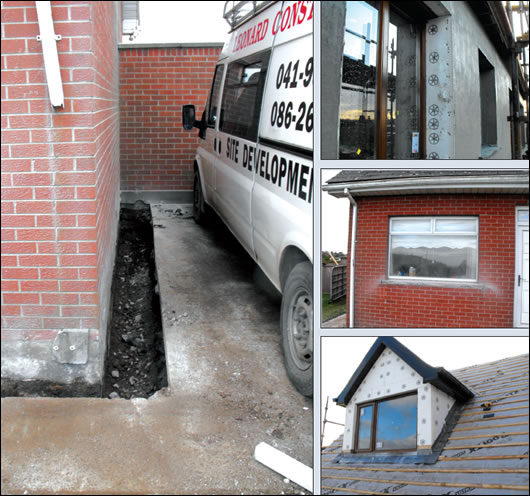
(clockwise from left) Mount Carrick dug an 80cm trench around the house to bring the external insulation down to the house’s footings; the external insulation was brought right up to the window frames; this was enabled by cutting back jambs and sills; external insulation was fitted around the new dormer windows
Upgrading the cavity walls was the next priority. Polypearl had already pump-filled the cavity a couple of years before – between a block inner leaf and brick outer leaf – with polystyrene bead, so the next step was to insulate externally. Mount Carrick mechanically fixed 120mm of expanded polystyrene (EPS) insulation from Aerobord here with an external render from Weber, and dug an 80cm trench around the house to bring the insulation down to the house's footings. They also cut all jambs and sills, bringing the insulation right up to the window frame to reduce cold bridging. The upgraded walls now boast a highly impressive calculated U-value of 0.14 W/m2K.
No extra work was done to the ground floor – Duffy says that bringing the EPS down to the building’s footings is enough. “The thermal capacity of the soil is a great insulator for the ground floor,” he says.
Getting as much passive solar gain as possible was another priority, but this meant a big change to the house’s layout. While the kitchen and sitting room previously faced north and overlooked the ocean, Mount Carrick moved the living spaces to the south, sacrificing the sea view but vastly increasing solar gain.
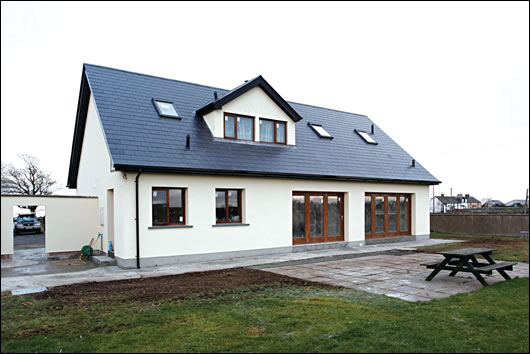
The rear of the finished house
New windows were installed throughout – from the CareyGlass Vista Therm range of thermally broken, low-e double-glazing – with a U-value of 1.4 W/m2K. The builders also paid detailed attention to air-tightness, installing an air-tight membrane in the roof and carefully sealing around all doors and windows with an Isover jointing tape.They blocked up an existing open flue with rockwool and fitted an openable cowl to the chimney pot. An air-tightness test had yet to be performed as Construct Ireland went to print.
A new 97 per cent efficient Grant condensing oil boiler – there’s no gas network in the area – now heats the house. Located in a boiler house outside, hot water is delivered from the boiler through insulated pipework that Mount Carrick say loses only 1°C of heat every 100m. “The run from the boiler house to the house is less than five metres so we expect very little heat loss,” Duffy says. Hot water is stored in a 150 litre tank insulated with 50mm of factory-fitted foam, and the system is ready to take solar panels in future. Mount Carrick also fitted the house with an Invicta wood burning stove with a 200mm double-wall insulated flue.
All pipework inside was lagged, and the house is divided into three heating zones: upstairs, downstairs and hot water. Thermostats were installed upstairs and downstairs and a Horstmann control panel fitted in the utility room. “This is one of the most technologically advanced controlled panels and will give our client maximum control over their heating requirements over the three zones,” Duffy says. Mount Carrick installed LED and CFL lighting throughout too.
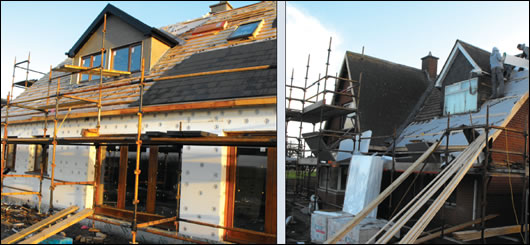
The external insulation being applied and Aerobord Platinum insulation being fitted to the new roof
Though the wet weather before Christmas slowed down work, Barry O’Neill and his wife moved in before Christmas. O’Neill recalls the house before. “It was a very cold house. It was on the coast, there was lots of wind and rain, it was 20 years old and there wasn’t an awful lot done in terms of insulation.” Unsurprisingly, his energy bills were high too.
O’Neill received various Home Energy Saving scheme grants towards the cost of the work. “I’m very impressed with the workmanship,” he says. And how has the house performed in the brief – but very cold – period he’s been back? “Before if you put the heat on for an hour it’d be gone after 20 minutes, now it seems to maintaining the heat a lot better.” Considering the arctic conditions of early January, the house appears to have passed its first test with flying colours.
Selected project details
Contractor: Mount Carrick Environmental
External and roof insulation: Aerobord
External insulation system: Weber
Condensing oil boiler: Grant
Heating controller: Horstmann
Jointing tape: Isover
Wood burning stove: Invicta
Windows & doors: Carey Glass /Hughes Joinery
- Articles
- Sustainable Building Technology
- Pushing the envelope
- invicta
- joinery
- insulation
- Condensing Boiler
- grant
- Hortsmann
Related items
-
 Ireland’s first 3D printed homes insulated with clay foam
Ireland’s first 3D printed homes insulated with clay foam -
 Unilin Ireland launches embodied carbon report
Unilin Ireland launches embodied carbon report -
 Ecological launches Retro EcoWall for internal wall insulation
Ecological launches Retro EcoWall for internal wall insulation -
 Xtratherm name changes to Unilin
Xtratherm name changes to Unilin -
 Ecological Building Systems launch Retro EcoWall for internal wall insulation
Ecological Building Systems launch Retro EcoWall for internal wall insulation -
 Kore launches low carbon EPS
Kore launches low carbon EPS -
 Kilsaran gets NSAI cert for EWI to steel frame
Kilsaran gets NSAI cert for EWI to steel frame -
 Steico offering free wood fibre insulation samples
Steico offering free wood fibre insulation samples -
 Top 5 questions about specifying structural thermal breaks
Top 5 questions about specifying structural thermal breaks -
 Major new grants for retrofit & insulation announced
Major new grants for retrofit & insulation announced -
 How will we decarbonise heating?
How will we decarbonise heating? -
 Ecocel supplying English developer Bell Blue
Ecocel supplying English developer Bell Blue


