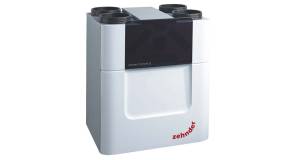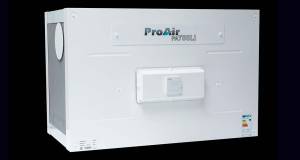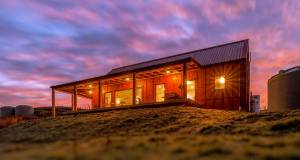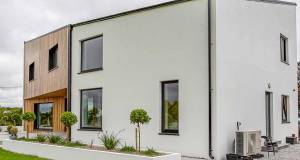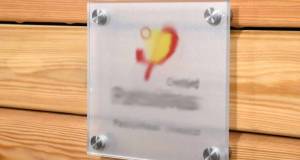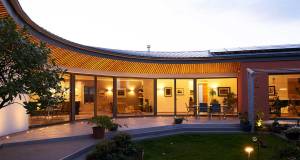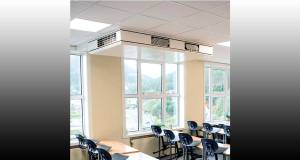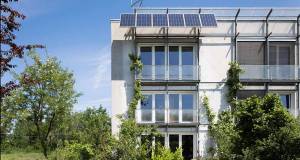- Renewable Energy
- Posted
21st century fox
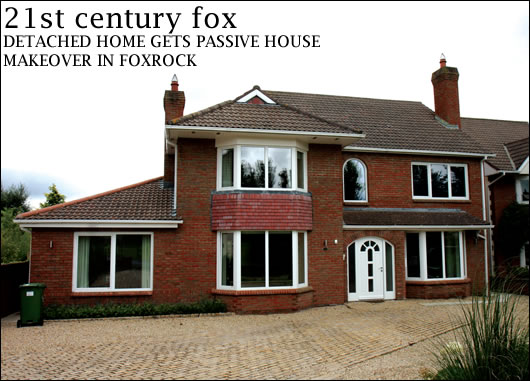
Government incentives are crucial to sparking a massive energy upgrade of our housing stock, but practical examples are just as important. Keen to push his home's energy performance to the limits, one Dublin homeowner overhauled his entire building fabric and installed renewable heating systems and heat recovery ventilation. Lenny Antonelli visited the house.
When Stephen Hegarty bought his spacious brick-clad home in Foxrock, south Dublin in 2006, he knew it needed refurbishment. What he didn't know was that he'd end up giving it a massive revamp and coming within a whisker of the onerous passivhaus (or passive house) standard.
Eager to reduce his energy use and create a comfortable healthy home, Hegarty began educating himself on low energy retrofit. During 18 months of research - online and in magazines like Construct Ireland – he came across the website of passive house specialists MosArt, whose director Tomás O'Leary lives in Ireland's first passive house, built in 2005.
"I didn't push for passive house. I just wanted a warm, well-insulated home," Hegarty says. But a visit to O'Leary's Wicklow home convinced him it was worth aiming for passive. "When I saw Tomás's house, that sold me. The moment you walk in you begin to see what can be done." The passivhaus standard aims to reduce the need for conventional heating and cooling systems by emphasising a super-insulated, air-tight building envelope.
Hegarty hired MosArt, and the firm planned a total revamp of the house: walls were pump-filled and dry-lined, floors gutted and re-insulated, triple-glazed windows added, air leakage drastically cut and solar thermal panels and an air-to-water heat pump installed. The garage was knocked to make way for a new kitchen, the attic converted into a bedroom and an en suite bathroom added to the master bedroom.
O'Leary was impressed with the level of research his client had undertaken. "He was so well informed and that was great. There are a lot of misconceptions out there about how to build things, but he had his research done. We find that when people come to us, they want passive, you don't have to convince them."
MosArt worked with the Passive House Planning Package (PHPP) software - used to design and certify passive houses - to specify insulation levels and glazing and design the heating system. External insulation was ruled out as it would have covered the brick facade and destroyed the house's character.
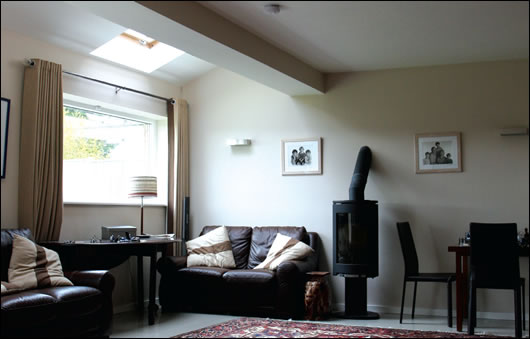
The spacious sitting room, like all of the ground floor, features underfloor heating
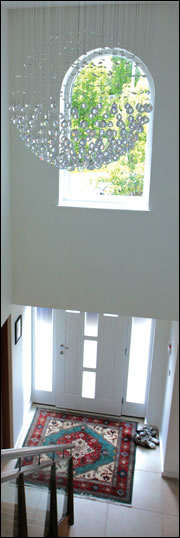 |
| A double height entrance hall reduces the electrical lighting requirement |
Warmfill pump-filled the 100mm wall cavity – sitting between an outer brick and 100mm inner block layer – with polystyrene bonded bead insulation. Cavity wall insulation should be one of the first steps in any suitable upgrade. "Pumping the cavity was done in a day, and it was cheap," Hegarty says.
Contractors Atec dry-lined the walls inside with 100mm of Kingspan's Kooltherm phenolic insulation board. Using a thin insulation material minimised the loss of floor space inside, and the U-value of the upgraded walls is better than the external envelope passivhaus standard for Ireland of 0.175 W/m2K.1
Pump-filling the cavity wasn't just key to meet this tough thermal standard though, it was crucial for avoiding potential structural damage too. If the cavity hadn't been insulated, the inner block would have remained cold and created conditions ideal for condensation where it met the warm dry-lining. Insulating the cavity will instead keep the inner block warm and dry. "People can do untold damage to the fabric of their houses because they get a few principles wrong," Tomás O'Leary says.
Hegarty knocked an old garage to make way for a new extension, which houses a spacious new kitchen and dining room. MosArt spec'd the same wall build-up for the extension as the original house – brick externally, an insulated 100mmm cavity, and dry-lined block-work inside – and hit the same U-value, 0.15 Wm2K.
Downstairs the ground floor was gutted, the foundations shored up and 200mm of Kingspan Kooltherm installed to reach a U-value of 0.18 W/m2K. The roof was insulated with 275mm of Kooltherm roof-board, giving it a U-value of 0.12 W/m2K.
MosArt chose to replace all the original glazing with triple-glazed, krypton-filled alu-clad windows from Austrian manufacturer Hrachowina, with formidable U-values of 0.5 W/m2K for the glazing and 0.8W/m2K for the overall units. Irish Hrachowina distributor Peter Sullivan says Hrachowina can also achieve a glazing U-value of 0.5 W/m2K using argon-fill and a wider cavity. He typically recommends argon as it's less expensive and has a lower embodied energy.
Keen to maximise natural light inside, Hegarty specified roof-lights in the kitchen and attic bedroom. Roof-lights are a common point of air leakage and heat loss that often get less attention than windows – high performance units are essential in any low energy build. MosArt specified triple-glazed roof-lights from Fakro with an overall U-value of 0.9 /m2K.
"If it were not for the constraint of keeping within the aesthetics of the existing design, I would have reduced the size of the windows on the north side of the house," Hegarty says. "Much of the year, there is so little sunshine on the north side of Irish houses that I think you would hardly notice the use of smaller windows provided you can maximise the window size on the south side. The triple-glazed Fakro windows have been very effective in providing this extra light without any significant heat loss."
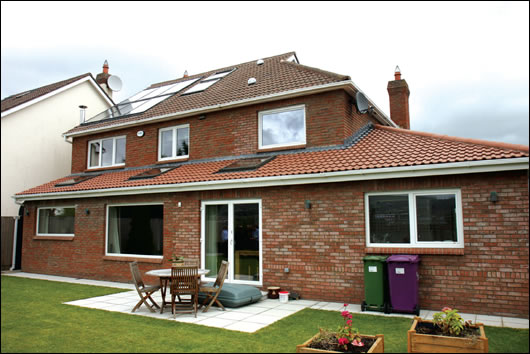
All original glazing was replaced with triple-glazed, krypton-filled windows
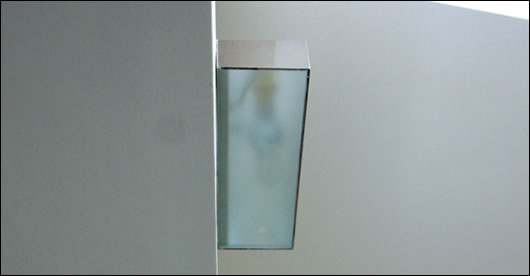
Homeowner Stephen Hegarty purchased contemporary light fixtures and replaced the incandescent bulbs with CFLs
High performance glazing provides more than just energy benefits though. Hegarty's house is within a stone's throw of the M50 and the roar of traffic is hard to ignore from his back garden. Inside though, it's impressively quiet. "The benefit of a triple-glazed window system and a heavily insulated wall is you have less noise pollution inside," Tomás O'Leary says.
Strict attention to air-tightness was another priority. Henco installed an air-tight membrane between the Kooltherm insulation and inner block-work. Windows, roof-lights, doors and other junctions were carefully taped up, and the house scored 2.5ACH (air changes per hour) in a blower door test after the upgrade – well outside the passivhaus standard of 0.6ACH but still excellent for a new build, never mind a renovation. The house meets the passivahus standard in almost every other respect. "When you do the blower door test at the end you realise how draughty the house was before," Hegarty says.
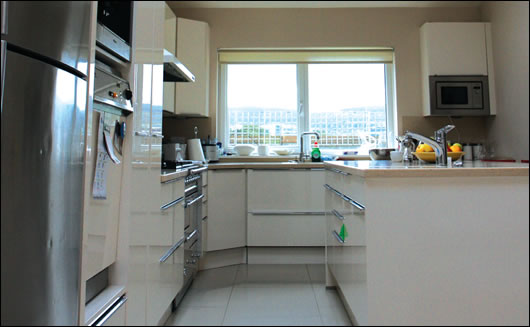
The old garage was knocked to make way for a new extension, which houses the spacious new kitchen and dining room
His next project is to seal air gaps around electrical sockets and other fittings. One of the leakiest spots left is the hatch in the attic bedroom that leads to the small space holding the HRV (heat recovery ventilation) unit. While the hatch sits within an insulated space, it also provides access to the unsealed attic and is thus vulnerable to air leakage.
Heat recovery ventilation is typical in passivhaus-inspired buildings. Here, a Genvex 6kW HRV unit removes warm moist air from kitchens, bathrooms and other wet spaces and pre-heats incoming fresh air that is delivered to bedrooms and other living spaces. Damp air is also extracted from a utility closet downstairs, making it an ideal place to dry clothes passively – an idea Hegarty picked up from Tomás O'Leary.
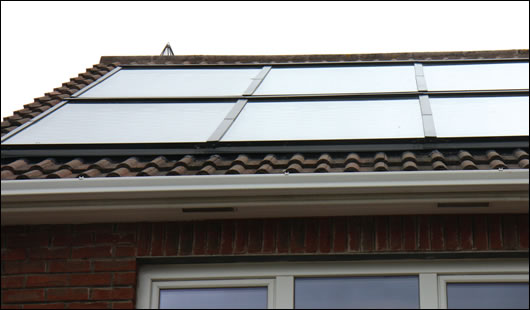
Heating specialists Biothermal supplied and installed 15m sq of flat plate solar panels
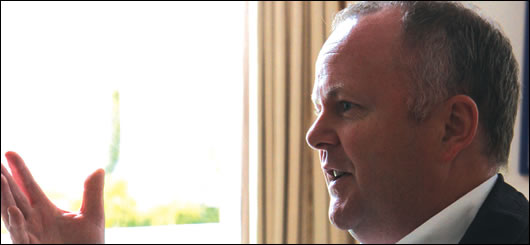
Tomás O’Leary of MosArt architects
HRV is the sole source of heat in many passivhaus-certified homes, but Hegarty's approach wasn't so minimalist. He opted to install an air-to-water heat pump, log stoves, gas boiler and solar thermal system that is somewhat over-specified. "I regarded this as an experiment and I didn't want to be caught out, so I put umpteen safety nets in," he says. "The house has more than you actually need. If you did crank up everything it'd be like an oven in here."
Atec installed a Dimplex 11kW air-to-water heat pump, which delivers hot water at temperatures up to 55oc. The unit boasts a COP of 4.1 at an air temperature of 7oc and water output of 35oc, Dimplex say. Hegarty ran the pump constantly throughout the winter, but this proved relatively costly. He plans to take more control over the system this winter and be extra careful with thermostat settings.
Always keen to learn more, Hegarty will tinker with his system until it's working exactly as he wants. But not everyone is so eager to get to grips with their heating system, so many run inefficiently. "There's a lot of getting used to with these things," says Aidan Cruise of contractors Atec. "One of the things we find with a lot of systems is that people don't want to touch them. The people who get the best benefit are the ones who take ownership."
Sustainable heating specialists Biothermal supplied and installed 15m2 of flat plate solar panels, which face south-west and deliver hot water to a 1000 litre buffer tank along with the heat pump. Hegarty is impressed with the performance of the panels, and even wishes he'd installed a bigger array.
The buffer tank was at 50oc on the cloudy August day Construct Ireland visited the house, with only the solar in action. The buffer tank pipes hot water to a Henco underfloor heating system downstairs and two radiators upstairs, though the rads have yet to be used. Heat pumps deliver water at temperatures lower than other heating systems, so are most effective when combined with low temperature heat distribution systems like underfloor.
Hegarty bought two standalone radiating log stoves for downstairs, but their purpose is more aesthetic than functional. Both have sealed glass doors designed to prevent air ingress down the chimney.
Contractors Atec also installed an 18kW Vokera boiler that backs up the whole system. This might be overkill, but Hegarty regarded his system as a personal experiment and wanted a fail-safe back-up. It made more sense, he says, to install a gas boiler and associated plumbing during the renovation than to risk needing to do it later on. "If you don't have the plumbing in it's hard to put the boiler in after, and the cost of a condensing boiler isn't much."
All elements of the heating system are integrated and automated: the solar panels are prioritised, and the heat pump kicks in if the panels aren't providing enough hot water. Likewise the boilers come on if the renewables aren't sufficient, but that's rarely the case. Inside, Hegarty and his family control the temperature using simple thermostats - if the HRV and log stoves can meet the desired temperature the underfloor heating stays off.
Hegarty installed low energy lighting too, but was disappointed with the range of fixtures available. He ended up buying contemporary-looking fixtures and replacing the incandescent bulbs inside with CFLs.
Both Hegarty and his wife seem genuinely thrilled with their revamped home. "It's much, much more comfortable," Hegarty says. "The difference is amazing really, we're delighted with it," his wife adds.
Turning Ireland's shoddy housing stock into comfortable, low energy homes like Hegarty's is the new priority for the green building sector. Tomás O'Leary believes that if Ireland can develop its green retrofit and construction industry quickly, we can become world leaders in the field. "In the past Ireland incorporated was renowned the world over as being a nation of builders," he says. "If we do achieve carbon neutral buildings by 2013 (as proposed for the building regulations) there's going to be people coming here from all corners to see how the heck we're doing it. So I think the next few years are going to be a great time for anybody involved in green building in Ireland."
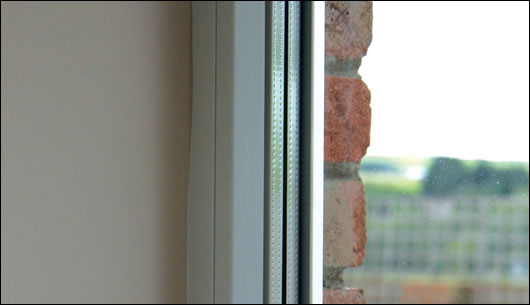
The triple-glazed Hrachowina windows boast formidable U-values of 0.5 W/m2K for the glazing and 0.8 W/m2K for the overall units
Drastically cutting the carbon footprint of our building stock is a priority, and practical examples like Hegarty's are as important as any government incentive. He jokes that he couldn't claim green reasons as his main motivation for the upgrade – otherwise he'd have left the house alone to avoid the environmental damage of construction. But he believes upgrades like his can inspire others to follow suit. "I wanted to do it to show that it could be done," he says. "People should be doing these things as an example."
Tomás O'Leary agrees: "That's what you'd hope, that one project will inspire another another, and you'll get this ripple effect."
Selected project details
Architect: MosArt
Main contractor: Atec
Insulation: Kingspan
Windows: Hrachowina
Solar thermal: Biothermal
Heat pump: Dimplex
Heat recovery ventilation: Genvex
1See Guidelines for the Design and Construction of Passive House Dwellings in Ireland, SEI REIO
- Articles
- renewable energy
- foxrock
- heat recovery ventilation
- Renewable Heating Systems
- passive house
- Mosart
- Passive House Planning Package
Related items
-
 Lung disease patient: Zehnder MVHR “the best thing I’ve ever had”
Lung disease patient: Zehnder MVHR “the best thing I’ve ever had” -
 ProAir MVHR unit achieves up to 95% efficiency
ProAir MVHR unit achieves up to 95% efficiency -
 Zehnder launches MVHR system for tight spaces
Zehnder launches MVHR system for tight spaces -
 Big picture - New Zealand rural passive home
Big picture - New Zealand rural passive home -
 Podcast: what we've learned from 20 years in green building mags
Podcast: what we've learned from 20 years in green building mags -
 Firebird offer renewable heating design
Firebird offer renewable heating design -
 45,000 more Irish homes face radon risk, new maps reveal
45,000 more Irish homes face radon risk, new maps reveal -
 Passive house 30 years on: qualified success or brilliant failure?
Passive house 30 years on: qualified success or brilliant failure? -
 Above the curve - Limerick passive house showcases precision timber engineering
Above the curve - Limerick passive house showcases precision timber engineering -
 AirMaster’s flagship MVHR awarded passive house certification
AirMaster’s flagship MVHR awarded passive house certification -
 New Brink Flair 225 MVHR unit launched
New Brink Flair 225 MVHR unit launched -
 International passive house conference kicks off
International passive house conference kicks off


