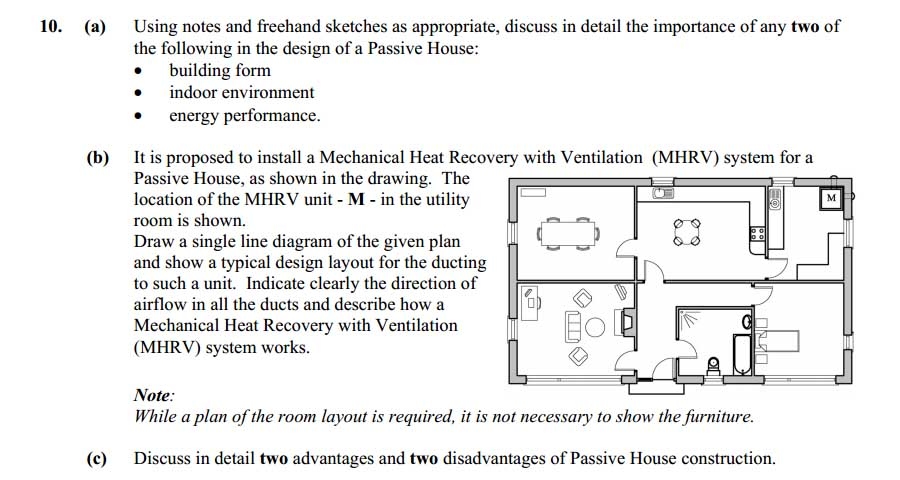
- Blogs
- Posted
Next gen Irish designers & contractors to be steeped in passive house?
I believe the children are our future, as the stomach-churningly saccharine song line goes. If the emerging evidence from recent Irish 2nd level exam papers are anything to go by, the construction studies teachers share that sentiment, and are ensuring that the next generation of Irish designers and contractors will have a detailed understanding of how to design and construct passive houses.
Over the 11 years and counting that I've edited Passive House Plus and its predecessor, Construct Ireland, one of the most commonly repeated grumbles from sustainability advocates is that the educational sector isn't at the races in terms of sustainable building, and that the next generations of designers, consultants and contractors aren't being given the tools they'll need for the demands of 21st century construction. It would be unfair to ignore advances at third and fourth levels, with good progress being made by many universities and ITs, as evidenced by recent initiatives spanning from DIT Bolton Street's postgraduate course on thermal bridging and hygrothermal assessment to the QualiBuild project's much needed foundation energy skills course deserving particular praise.
So I almost fell off my proverbial chair when a representative of the spectacularly nomenclatured Technoteachers Association contacted me last week, and showed me some of the questions from this year's Leaving Cert Higher Level Construction Studies exam papers. (UK readers - the Leaving Cert is the Irish equivalent of A-levels).
The 2014 paper included no fewer than three questions on passive house, incuding questions on the importance of building form, indoor air quality and foundation design in passive houses, a question how orentation affects the siting of passive houses, and on strategies for preventing overheating, with requirements to include free hand sketches and design details. The paper also asked students to draw a construction detail of a vertical section including a triple glazed thermally broken window in a fully-filled wide cavity wall. Intriguingly, the paper also asked students to first calculate the U-value of a concrete ground floor featuring 200mm of extruded polystyrene insulation, and then to work out the cost of heat lost annually through the floor assuming oil heating and a number of other parameters. Another question focuses on drawing the detail to ensure airtightness in a timber frame wall at the junction of the ceiling and external wall.
Passive house - as well as other aspects of sustainable building - also featured prominently in the 2012 and 2013 papers, with questions focusing on drawing the ductwork design layout for a heat recovery ventilation system in a passive house featuring in both years, and a discussion on the pros and cons of installing a wood buring stove with solar thermal array to provide central heating and hot water in a two storey house, along with drawing a typical design layout for such a system with a three zone heating control system and a discussion of design considerations.

