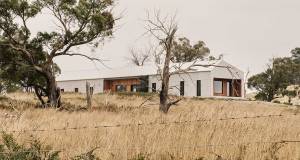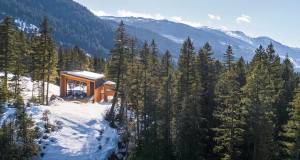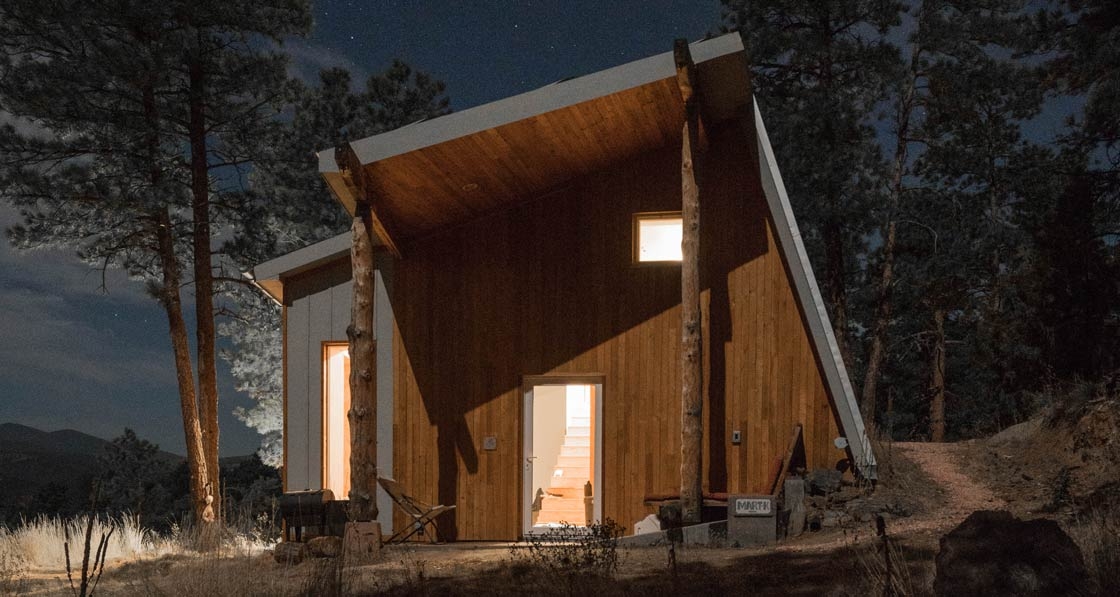
- International
- Posted
International selection - issue 19
This issue feature a passive house cabin in the Rocky Mountains, and a jaw-dropping new passive house in Majorca.
This article was originally published in issue 19 of Passive House Plus magazine. Want immediate access to all back issues and exclusive extra content? Click here to subscribe for as little as €10, or click here to receive the next issue free of charge
Passive House mountain cabin, Colorado
Words: Andrew Michler, designer
Colorado’s first project to be certified by the Passive House Institute is an off-grid timber home located 2,000 metres up in the Front Range of the Rocky Mountains, near Fort Collins. The house’s pristine forest location inspired a building system with an emphasis on natural materials, that minimises the use of foams and concrete.
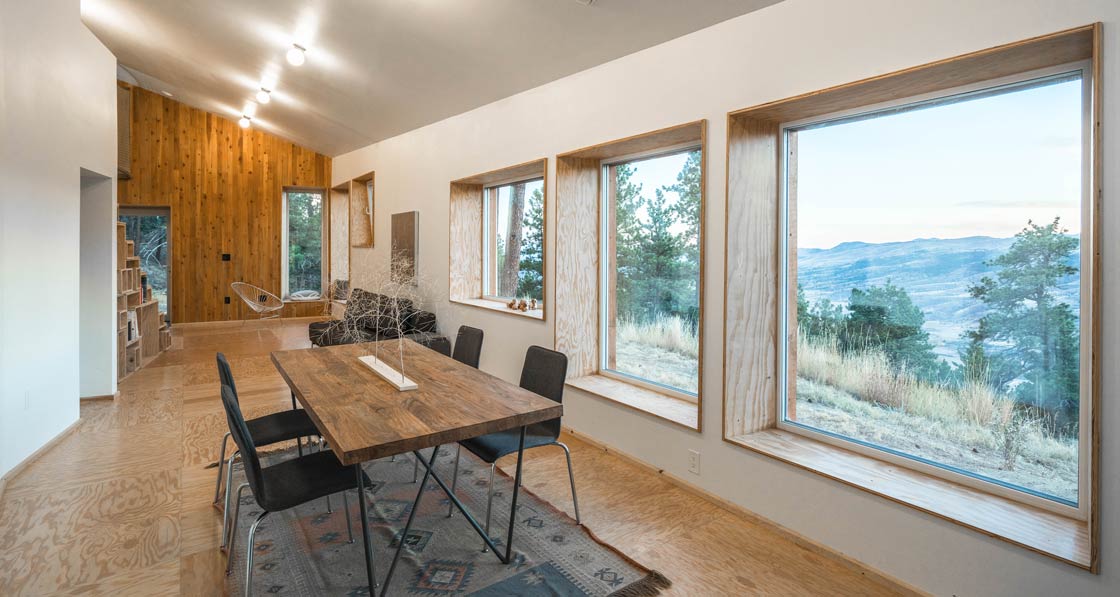
The dwelling’s wedge shape provides good solar gain to the south, while also preserving adjacent Ponderosa pine trees, which in turn provide summer shading. Meanwhile, the north and east elevations evoke the distinctive local hogback mountain ranges, with the roof plunging into the ground — emulating a geological massing, which also creates unique internal spaces.
The main floor features an open plan living space, sunken shower, small kitchen, large bedroom, and workspace. The upper floor contains a small bedroom and storage area. A ‘net bed’ separates the two floors, but allows them to remain visually and acoustically connected — and provides for an occasional afternoon nap, too.
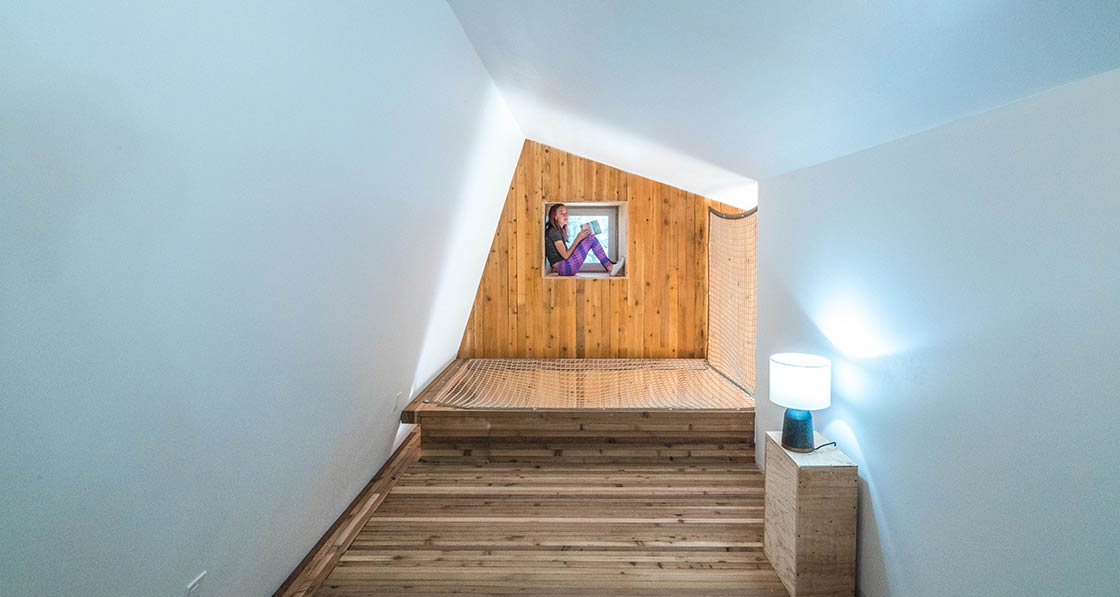
Inspired by contemporary Japanese homes, the 116 square metre floor plan is largely open to emphasise views, communication and natural light. The finishes are simple, natural and durable materials: plywood, cedar pickets, gypsum, slate and ceramic tiles.
The workspace and upper bedroom features cedar nail-laminated wall and floor, allowing for a thin floor plate —thus increasing room height — and reducing the need for finish materials.
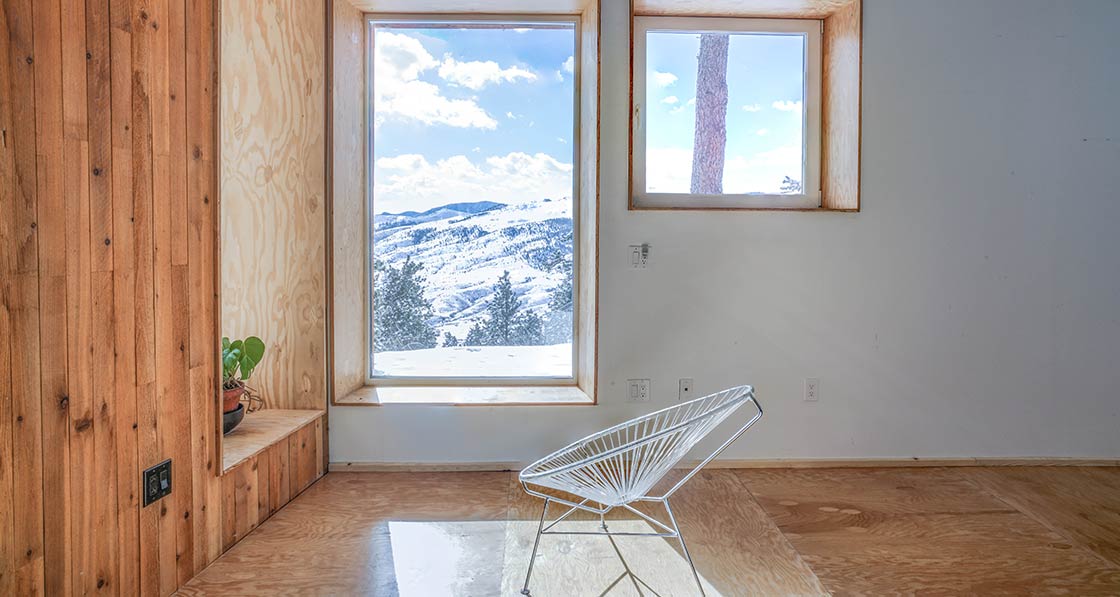
The construction consists of a lightweight timber framed interior wall, sheathed in airtight taped plywood. A larsen truss cavity filled with cellulose is encased to the exterior with mineral wool board. This assembly, along with tempered triple-glazed windows, fibre cement siding and the steel roof, is wildfire resistant and vapour open to the exterior.
Heating is supplied by a gas-fired hot water tank which is pre-heated by solar photovoltaic panels, with hot water delivered to wall-based heating pipes and a coil in the heat recovery ventilation (HRV) system.
The HRV unit, located in the upper storage space, is oversized for the building volume and incorporates an earthtube system under the house, which helps to eliminate the need for electric pre-heating in cold weather. It also helps to cool incoming fresh air in summer.
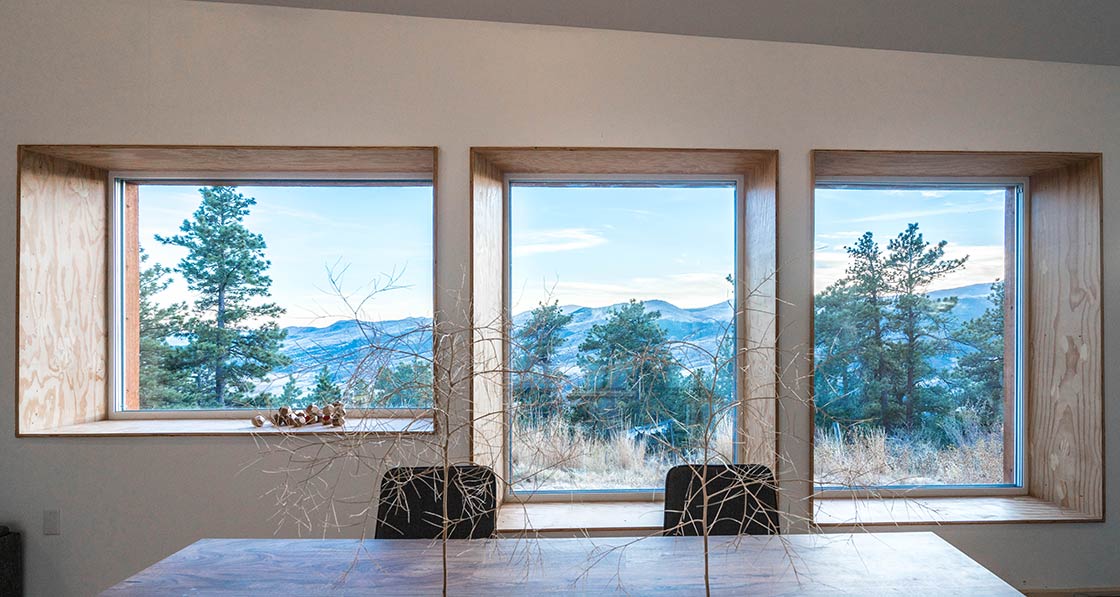
And to eliminate the significant levels of foam and concrete typically used in a passive house foundation, the house was instead built over a crawlspace, with cellulose-insulated I-joists bridging the stem walls of the house.
Andrew Michler is a certified passive house consultant, building designer, founder of Passive House Rocky Mountains, and author of ‘[ours] Hyperlocalization of Architecture’.
MM House, Majorca
This jaw-dropping new passive house in Majorca, designed by architecture firm OHLAB, is grouped into four separate boxes, each with a different function — the kitchen, living-dining room, main bedroom, and guest bedrooms.
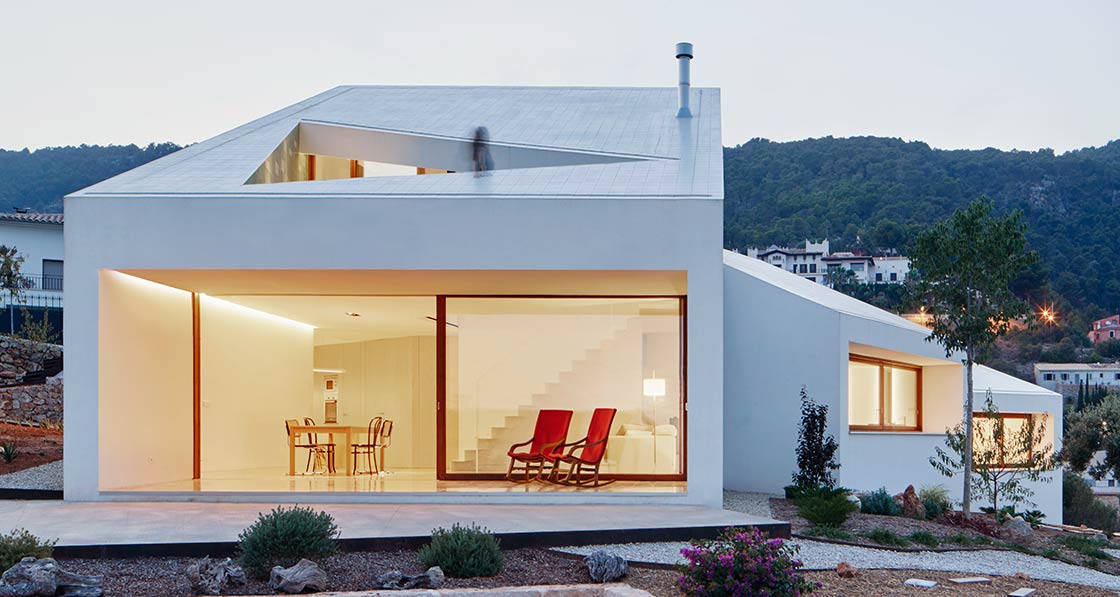
The bedrooms face east towards the garden and a local castle, the living and dining rooms face south-east over the sea and garden, while the kitchen faces the vegetable garden to the south.
“Each box is placed carefully on the ground, and rotates on its axis with precision, to find the best views and orientation,” say the architects. The floor area is also a relatively modest 136 square metres.
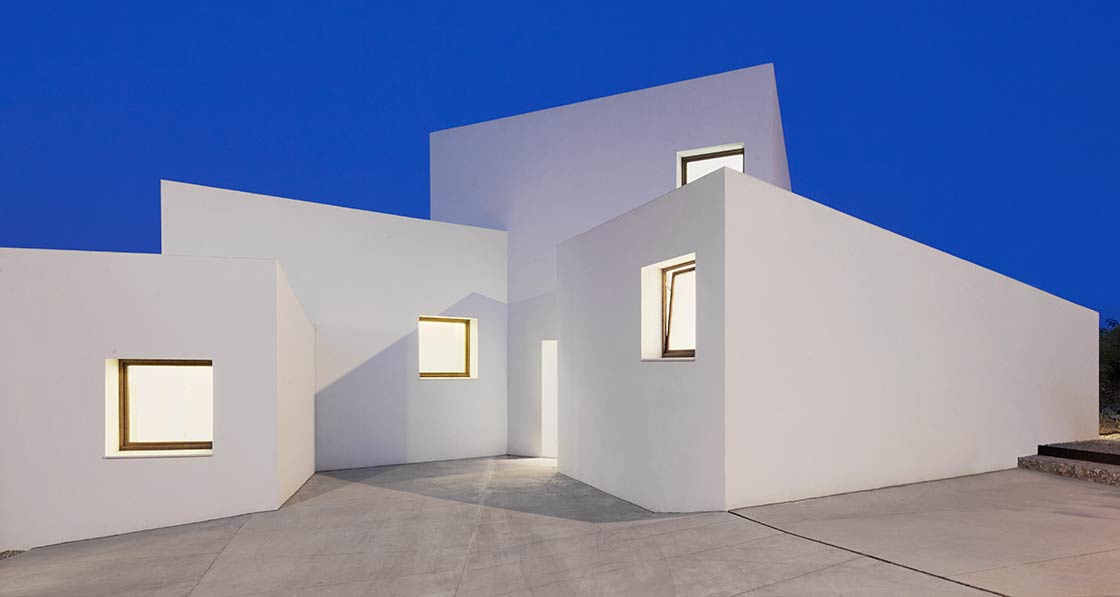
Smaller openings on the opposite side of each facade allow for cross ventilation from local east-west breezes. The southern windows are recessed to allow sunlight in during winter but protect from overheating in summer, while the east and west openings have exterior shutters. “Thanks to this design cooling is not necessary, which is typically an issue in the hot days of Majorca’s summer,” the architects say.
MM House was constructed with externallyinsulated brickwork. And being in the hot Mediterranean climate, the house was able to meet the passive house standard with relatively modest amounts of insulation by British and Irish standards, and with just double glazing.
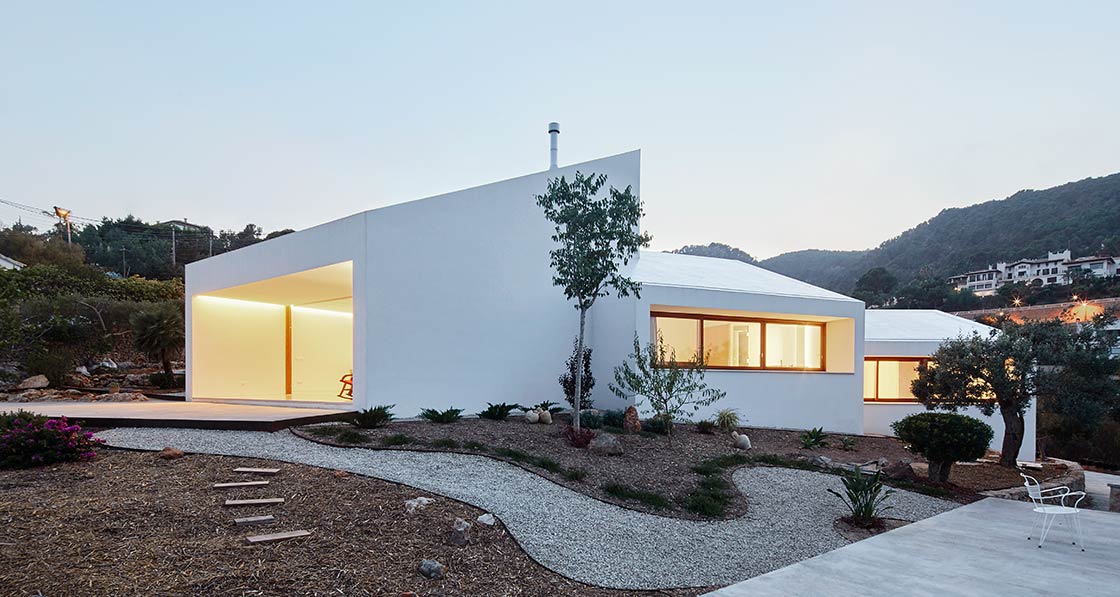
Meanwhile the house’s four pitched roofs all collect rainwater — three for irrigation, and one for treatment and consumption within the house. This system provides 100% of the house’s water needs. What’s more, during the winter of 2014/15 the air-to-water heat pump wasn’t used for space heating at all — the house maintained a comfortable 21 to 24C inside with no active heating whatsoever.
-
 MM House, Majorca
MM House, Majorca
MM House, Majorca
MM House, Majorca
-
 MM House, Majorca
MM House, Majorca
MM House, Majorca
MM House, Majorca
-
 MM House, Majorca
MM House, Majorca
MM House, Majorca
MM House, Majorca
-
 MM House, Majorca
MM House, Majorca
MM House, Majorca
MM House, Majorca
-
 MM House, Majorca
MM House, Majorca
MM House, Majorca
MM House, Majorca
-
 MM House, Majorca
MM House, Majorca
MM House, Majorca
MM House, Majorca
-
 MM House, Majorca
MM House, Majorca
MM House, Majorca
MM House, Majorca
-
 Passive house cabin, Rocky Mountains
Passive house cabin, Rocky Mountains
Passive house cabin, Rocky Mountains
Passive house cabin, Rocky Mountains
-
 Passive house cabin, Rocky Mountains
Passive house cabin, Rocky Mountains
Passive house cabin, Rocky Mountains
Passive house cabin, Rocky Mountains
-
 Passive house cabin, Rocky Mountains
Passive house cabin, Rocky Mountains
Passive house cabin, Rocky Mountains
Passive house cabin, Rocky Mountains
-
 Passive house cabin, Rocky Mountains
Passive house cabin, Rocky Mountains
Passive house cabin, Rocky Mountains
Passive house cabin, Rocky Mountains
-
 Passive house cabin, Rocky Mountains
Passive house cabin, Rocky Mountains
Passive house cabin, Rocky Mountains
Passive house cabin, Rocky Mountains
-
 Passive house cabin, Rocky Mountains
Passive house cabin, Rocky Mountains
Passive house cabin, Rocky Mountains
Passive house cabin, Rocky Mountains
-
 Passive house cabin, Rocky Mountains
Passive house cabin, Rocky Mountains
Passive house cabin, Rocky Mountains
Passive house cabin, Rocky Mountains
-
 Passive house cabin, Rocky Mountains
Passive house cabin, Rocky Mountains
Passive house cabin, Rocky Mountains
Passive house cabin, Rocky Mountains
-
 Passive house cabin, Rocky Mountains
Passive house cabin, Rocky Mountains
Passive house cabin, Rocky Mountains
Passive house cabin, Rocky Mountains
-
 Passive house cabin, Rocky Mountains
Passive house cabin, Rocky Mountains
Passive house cabin, Rocky Mountains
Passive house cabin, Rocky Mountains
-
 Passive house cabin, Rocky Mountains
Passive house cabin, Rocky Mountains
Passive house cabin, Rocky Mountains
Passive house cabin, Rocky Mountains
https://passivehouseplus.co.uk:8443/magazine/international/international-selection-issue-19#sigProId404f2c5c84
https://passivehouseplus.co.uk:8443/magazine/international/international-selection-issue-19#sigProId16b94baca7




