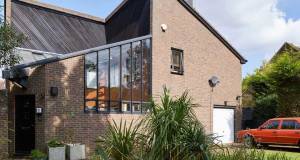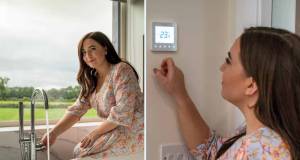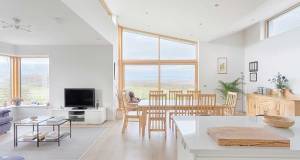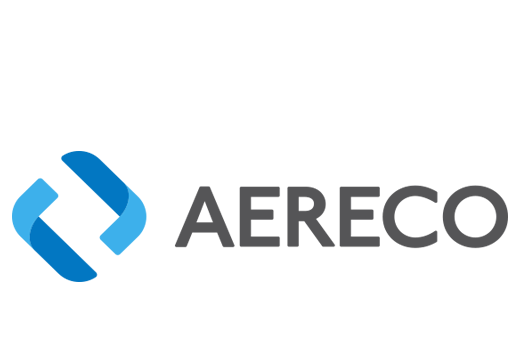
- New build
- Posted
Home farm
While a tight budget meant some of the more ambitious eco features planned for this simple and graceful new farmhouse had to be dropped, it still manages to meet Ireland’s standard for nearly zero energy buildings (nZEBs) thanks to a combination of superb detailing and fabric-first design.
Click here for project specs and suppliers
Building: 109 sqm cavity wall house
Location: Kildalkey, Co Meath
Completed: February 2017
Standard: Nearly zero energy building (nZEB)
€80 costs per year (calculated space heating)
Situated in the quiet countryside of Kildalkey, close to the historic town of Trim, the sleek profile of Susan McNamara’s modern, very low energy house contrasts the grand, blocky form of her childhood home – the 200-year-old Cloncarneel House situated just across the road from her new build.
Designed by Cooney Architects, the new house sits beautifully into the rural landscape.
Surrounded by hedgerows and sheep, it evokes an old whitewashed farmhouse aesthetic, while also delivering modern spoils such as excellent indoor air quality, thermal comfort and low energy bills.
Despite being on a tight budget, McNamara wanted “something different to the standard bungalows you’d see, but that would fit in with the countryside” and so, according to Frank Cooney, the director overseeing the project in Cooney Architects, “the design was based on an analysis of traditional building forms and materials in the Irish landscape, and reinterpreting these in the context of a contemporary house”.
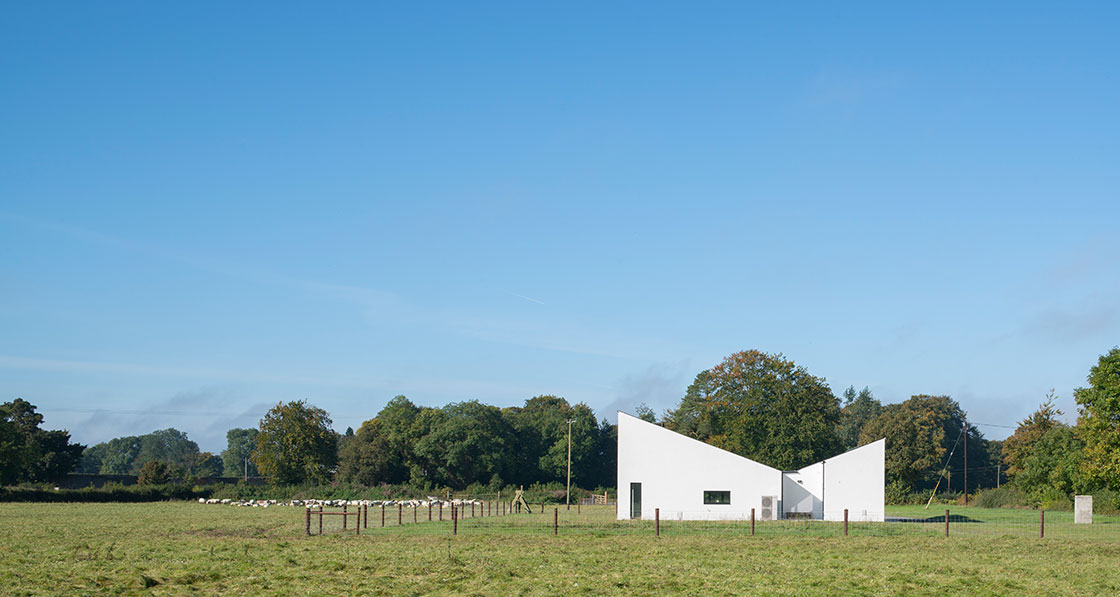
This article was originally published in issue 26 of Passive House Plus magazine. Want immediate access to all back issues and exclusive extra content? Click here to subscribe for as little as €10, or click here to receive the next issue free of charge
And, despite its unusual profile and sleek aesthetic, the design that emerged fits beautifully into the Meath landscape. The house consists of two sloping volumes that interlink, forming two courtyards at their junctions.
One volume houses a light-filled, open-plan living and kitchen space with a mezzanine, and an office space that also acts as a boot room, while the other volume contains two bedrooms and a bathroom. The design also includes ingenious built-in storage spaces.
McNamara wanted a house “that was sustainable and healthy to live in and had a low impact on the environment.” And while meeting the passive house standard or Ireland’s proposed standard for nearly zero energy buildings (nZEB) was never part of the brief, McNamara was keen to follow passive house design principles as much as possible.
“We would have analysed the house from day one in terms of its site, materials, and energy,” Frank Cooney says. “We started off using a lot of pre-set sustainability criteria.” A lot of this had to be removed due to the tight budget, however.
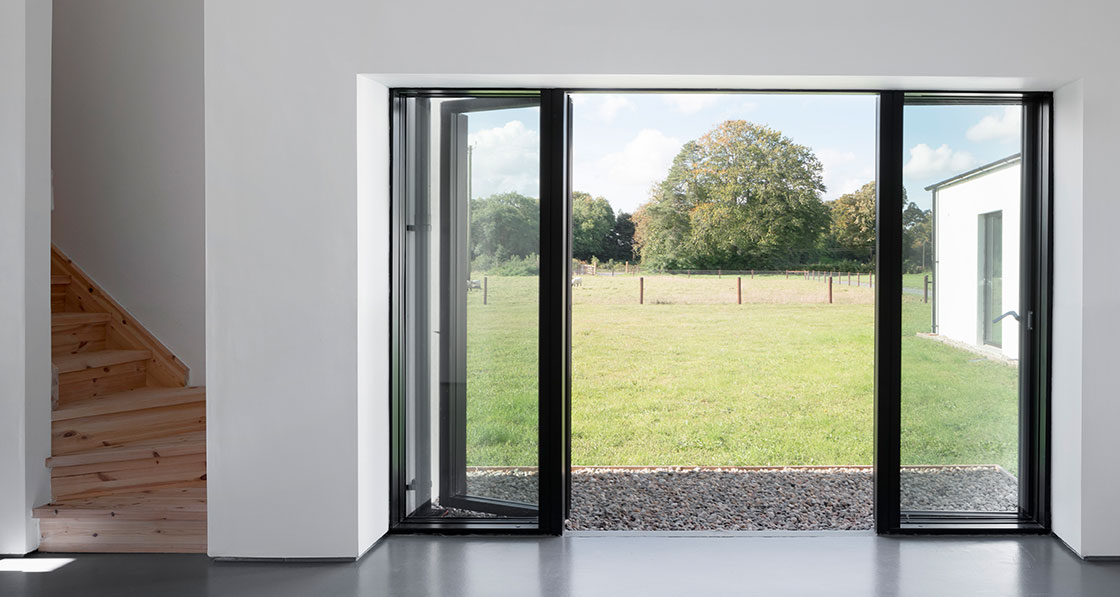
But the house still manages to achieve superb energy efficiency (see boxout). It is also sustainable in a visual sense, adding to rather than subtracting from the landscaping, making it an elegant and subtle contrast to the McMansions that blight plenty of rural areas in the Dublin commuter belt.
The house is of an insulated cavity block wall construction and, according to Frank Cooney, the team “started off wanting to use a lot of healthy materials, looking at specifying products like cellulose insulation, natural insulating materials.” He adds: “But those got taken out later on.”
When it came to the ventilation strategy McNamara opted to install an Aereco demand-controlled mechanical extract system, as opposed to heat recovery ventilation — again it was a more budget friendly option.
But having grown up in an old house with a traditional stove, she was adamant about putting in a wood-burning stove in her new build. The stove supplements the building’s main space heating system, which consists of an air source heat pump with underfloor heating. The house is also plumbed for future installation of solar thermal panels.
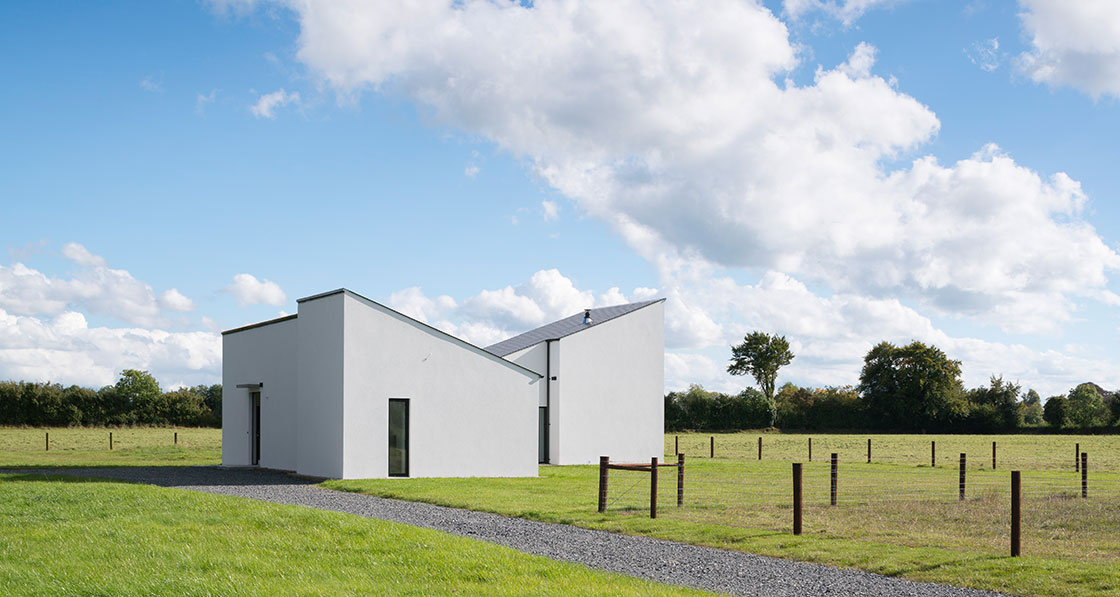
The design was based on an analysis of traditional building forms and materials in the Irish landscape, and reinterpreting these in the context of a contemporary house.
McNamara is delighted to be living in her “beautiful, bright, fresh and modern home”. “I feel connected with nature, with countryside views from every room,” she says.
She has also noticed the health benefits of her new, well-ventilated home. “The new house makes a huge difference in terms of asthma and allergies. It’s much healthier, and the Aereco system is constantly drawing in fresh air throughout the house,” she explains.
“I used to suffer much more with allergies in my old home.”
Comfort-wise, she says the new house is incomparable to her grand but drafty childhood home. “It’s a different world,” McNamara states. “It’s lovely stepping out of bed in the morning and the floors are heated. It’s just amazing, really comfortable to live in.” She adds: “And the energy bills are so low, it’s really phenomenal.”
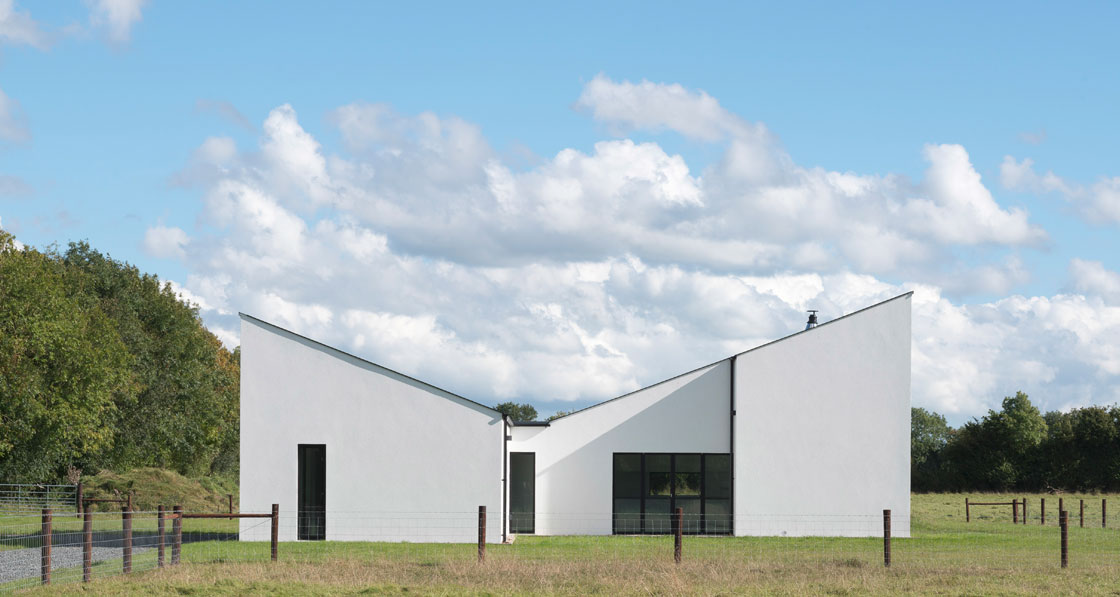
An unorthodox nearly zero energy building
While Susan McNamara’s home initially fell short of Ireland’s proposed standard for nearly zero energy buildings (nZEBs) — which all new dwellings must meet from 2021 — an updated assessment obtained by Passive House Plus puts the house within the nZEB criteria.
The initial building energy rating (BER) calculation, performed by BM Energy Consultants, gave the house an A3 BER (71.74 kWh/m2/yr) and an energy performance co-efficient (EPC) of 0.327. Dwellings must achieve an EPC lower than 0.3 to be deemed nZEBs according to Ireland’s proposed standard – with 0.3 meaning 30% of the energy demand of a home built to the 2005 building regulations.
However, this initial calculation used a default thermal bridging factor of 0.08 W/ m2K. A fresh thermal bridging calculation obtained by Cooney Architects from the consultancy Passivate, based on the dwelling’s as-built details, reduced the thermal bridging factor to 0.0215 W/m2K. This in turn pushed the EPC down to 0.285, within the nZEB standard, with the primary energy demand dropping to 62.17 kWh/m2/yr — still an A3 BER, but a much better one.
If the house had been built to exactly meet the 0.3 EPC target for nZEBs, its primary energy target would have been a mid A3 BER of 65.44 kWh/m2/yr – a surprising finding, given the Irish government has indicated that the nZEB standard should equate to approximately 45 kWh/m2/yr primary energy consumption for a typical dwelling.
The reason is fairly simple: it’s the form factor. Susan McNamara’s home has an architecturally-expressive design, featuring double height spaces and an L-shaped floor plan, adding up to a large amount of surface area relative to the floor area – surfaces through which heat can escape. This result also suggests that at least for some dwelling types, achieving nZEB may not be as difficult as previously thought.
Simple construction, executed well
Thermal bridging expert Andy Lundberg of Passivate praised the thermal bridging details designed by Cooney Architects for Susan McNamara’s home. In correspondence with Passive House Plus, he explained:
“The junctions themselves are quite simple, albeit robust, in that it’s cavity wall construction with full-fill bonded bead, plus internal insulation, so there’s nothing new there. There is a warm roof construction and the floor build-up would also be considered standard. There is use of some Quinn Lite thermal blocks but that’s it, there are no other special thermal breaks used. “So that’s what’s best about it — simple construction executed well, with good thicknesses of insulation carried across junctions, and careful airtightness detailing. All this means the performance gap [the difference between designed and real-world performance] is likely to be close to zero in those areas — which is far more important than designing buildings and junctions with incredible performance that are, however, difficult to execute on site.
“Looking at the building envelope, one might argue the form of the building is less than ideal from an energy efficiency point of view, and this is true. However, as individual blocks the forms are relatively efficient. “Also, purely from a y-factor [thermal bridging factor] point of view, the fact the building has a high surface area to volume ratio means heat losses from thermal bridging area are weighted over a larger area, and therefore the y-factor reduces. So interestingly, the most efficient built form does not necessarily lend itself to a low y-factor. Indeed, the opposite can sometimes be the case.”
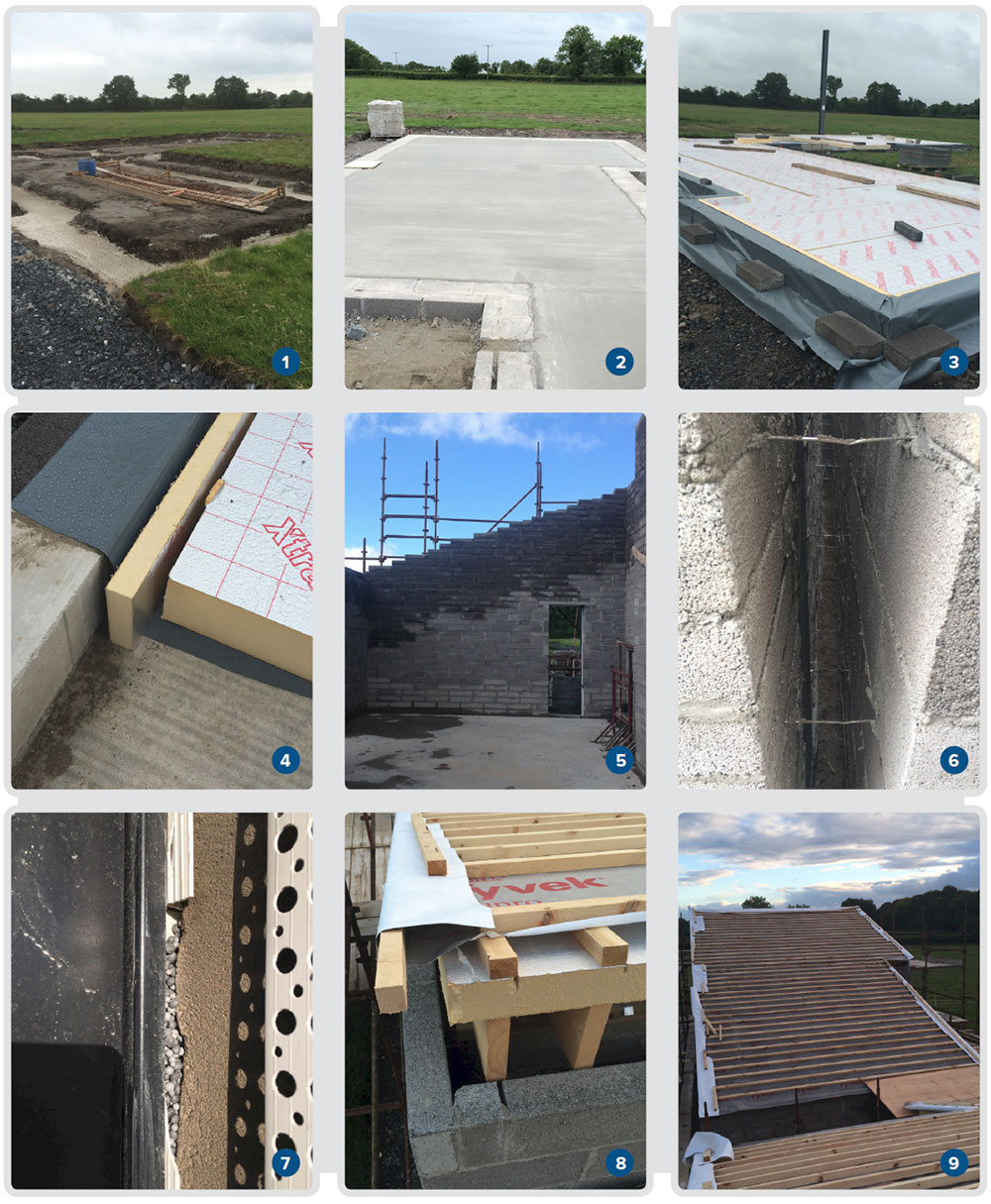
1, 2 & 3 Work begins on the foundations and ground floor build-up, featuring a 150mm concrete slab followed above by 150mm Xtratherm insulating board; 4 there is also 50mm insulation to perimeter, and Quinn Lite thermal blocks at the wall-floor junction to reduce thermal bridges; 5 construction of the cavity walls reaching completion; 6 & 7 the 150mm wall cavities before and after being fully filled with bondedbead insulation; 8 the roof build-up with Tyvek Supro breather membrane over 100mm Xtratherm Thin-R (the 200mm rafters below this were then insulated with Isover Metac quilt insulation); 9 construction of monopitch roofs almost complete, with timber battens above the Tyvek breather membrane waiting to receive roof slates.
Energy costs explained
Susan McNamara’s total energy bills have averaged a parsimonious sum of €80 per month – totaling €955 per year for all uses – heating, hot water, lighting and all household electricity use. But how do the figures in the Deap calculations compare to real usage for this nZEB?
“Looking at the building envelope, one A comparison is made tricky by the fact Deap ignores all so-called unregulated energy use – namely the plug loads for white goods, TVs, phone & laptop chargers, etc. But the figures in Deap appear fairly close to actual usage.
“Looking at the building envelope, one Assuming 50/50 use of a day and night rate meter, and competitive tariffs of 0.1680c day rate and 0.0830c night rate, the house’s total regulated usage would come out at roughly €380/yr – including €78/yr for the tiny calculated demand of 618 kWh/yr for the primary space heating system. McNamara’s free wood supply means savings of roughly €50/yr on fuel for the calculated 490 kWh of heat from the wood stove. The remainder is made up of a calculated €210 for hot water, €65 for lighting and €30 for pumps and fans. A standing charge of €344 would bring the total bill up to €915/yr. If those figures are reflected in reality, it leaves €228 for all plug loads, suggesting a fairly low usage of less than 2,000 kWh/yr.
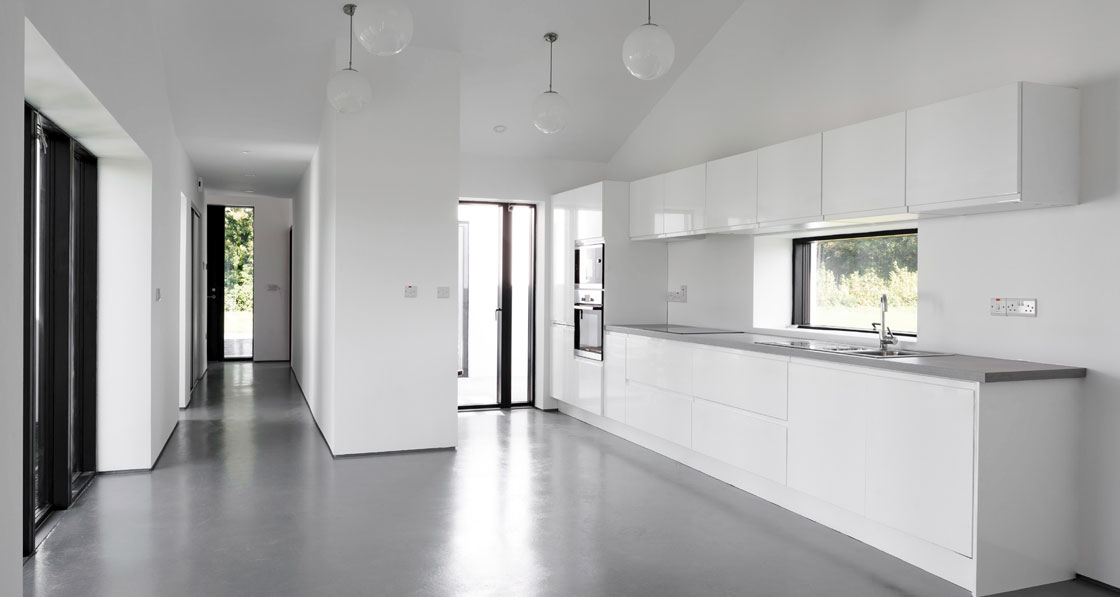
Selected project details
Client: Susan McNamara
Architect: Cooney Architects
Main contractor: Kinnear Construction
Thermal bridging analysis: Passivate
BER: BM Energy Consultants
Ventilation: Aereco
Airtightness test: BERCerts.ie
Mineral wool insulation: Isover
Rigid insulation: Xtratherm
Airtightness products: Alfa, via Topline Hardware
Breather membrane: Tyvek
Windows & doors: Velfac
Thermal blocks: Quinn Building Products
Heat pump: Samsung, via Joule
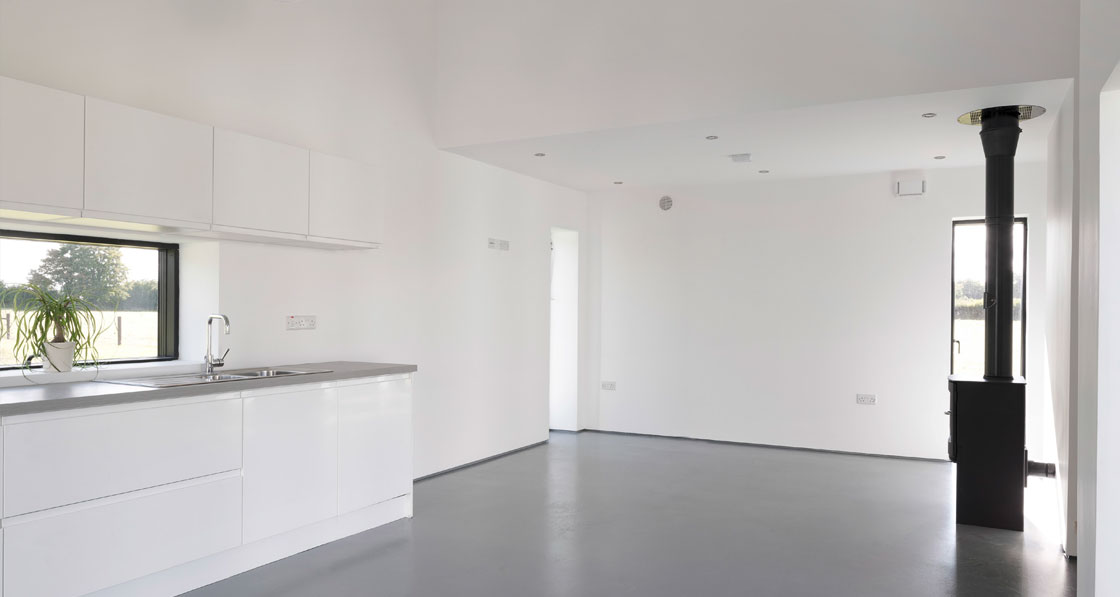
In detail
Building type: 109 sqm detached cavity wall house
Location: Kildalkey, Co Meath
Completion date: February 2017
Budget: Under 4,500 kWh of metered electricity use per annum.
Energy performance coefficient (EPC): 0.285
Carbon performance coefficient (CPC): 0.249
BER: A3 (62.17 kWh/m2/yr)
Measured energy consumption: N/A
Airtightness (@ 50 Pascals pressure): 0.52 air changes per house / 1.492 m3/hr/m2
Thermal bridging: Quinn Lite block to inner leaf where cavity wall meets the foundation, low thermal conductivity wall ties
Energy bills (measured or estimated): Average of €80 per month for electricity (covering primary space heating, hot water and all electrical use) according to correspondence with the client. Free supply of wood for the stove from fallen trees.
Ground floor: 75mm screed incorporating underfloor heating, over 150mm Xtratherm Xt/ UF insulating board, over 150mm concrete slab. U-value: 0.12 W/m2K. 50mm insulation to perimeter.
Walls: Sand & cement render externally on 150mm external leaf concrete blockwork, on 150mm cavity fully filled with bonded-bead insulation, on 100mm internal leaf blockwork, with 82.5mm insulated plasterboard internally. U-value 0.12 W/m2K
Roof: Fibre cement roof slates, on 50mm x 50mm treated timber battens, on Tyvek Supro breather membrane, on 100mm Xtratherm Thin-R board over rafters, on 200mm rafters insulated with Isover Metac quilt insulation, with Alfra Rufol Vario vapour control membrane to underside. U-value: 0.11 W/m2K
Windows: Velfac 200 Energy triple glazed timber alu-clad windows. U-values: 0.88 to 0.95 W/m2K. Velfac timber alu-clad door with overall U-value of 0.76 W/m2K
Heating system: Samsung 12kW air-to-water heat pump supplying underfloor heating, via Joule Smart Plumb 340L cylinder integrating buffer tank and hot water cylinder. Dik Geurts Ivar 8 wood-burning stove with heat output up to 10kW.
Ventilation: Aereco humidity-sensitive demand-controlled ventilation system.
Image gallery
-
 Roof section detail
Roof section detail
Roof section detail
Roof section detail
-
 Construction detail 2
Construction detail 2
Construction detail 2
Construction detail 2
-
 Construction detail
Construction detail
Construction detail
Construction detail
-
 Elevation
Elevation
Elevation
Elevation
-
 Ground floor plan
Ground floor plan
Ground floor plan
Ground floor plan
-
 Mezz floor plan
Mezz floor plan
Mezz floor plan
Mezz floor plan
-
 Proposed section 1
Proposed section 1
Proposed section 1
Proposed section 1
-
 Proposed section 2
Proposed section 2
Proposed section 2
Proposed section 2
-
 Proposed sections
Proposed sections
Proposed sections
Proposed sections
-
 Proposed site plan
Proposed site plan
Proposed site plan
Proposed site plan
https://passivehouseplus.co.uk:8443/magazine/new-build/home-farm#sigProIda9aa255966



