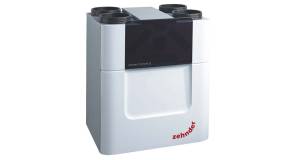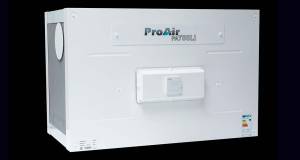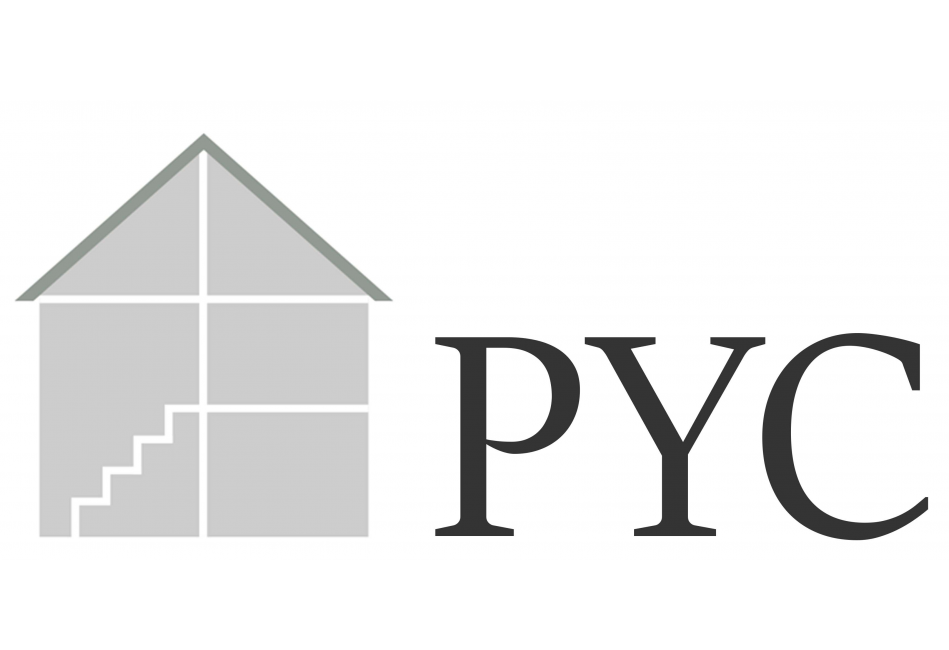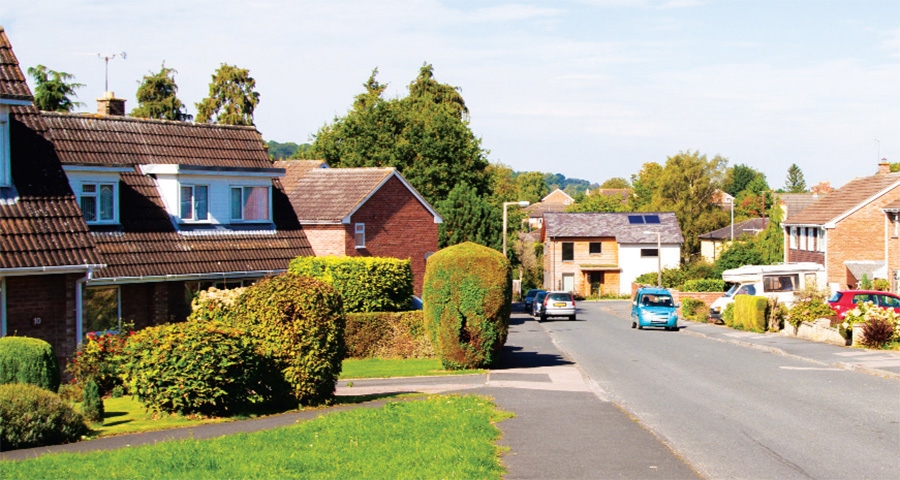
- New build
- Posted
Ledbury passive house embraces warmth, wood & light
For Ruth Busbridge and her builder Mike Whitfield, aiming for the passive house standard was just one part of an environmentally conscious approach that put natural, healthy materials to the fore.
Entering Ruth Busbridge’s light, warm house in the suburbs of Ledbury, Herefordshire, you immediately leave the humdrum mix of postwar semis and 70s infill behind. You have clearly entered an alternative space. Drying fruit and herb teas line the shelves, there are warm natural materials, colourful hand-made textiles, and an altogether welcoming, ‘eco’ feel.
The style of the house inside and out is recognisable as what Ruth calls ‘modern organic’ – white paint and render, and natural wood for cladding, window frames, work surfaces, doors and stairs. The carpentry is beautifully finished, with charming bespoke touches: handshaped wooden door handles and latches, ‘wobbly’ cleft oak balustrading, and a secret sliding cupboard under the stairs – all crafted by builder Mike Whitfield and his team.
Not everyone expects a passive house to be like this – and indeed, when Ruth first heard of passive house, she didn’t think it was right for her. “When I first heard about passive house, my initial reaction was ‘eurgh – I wouldn’t want to live in a hermetically sealed house’,” she says.
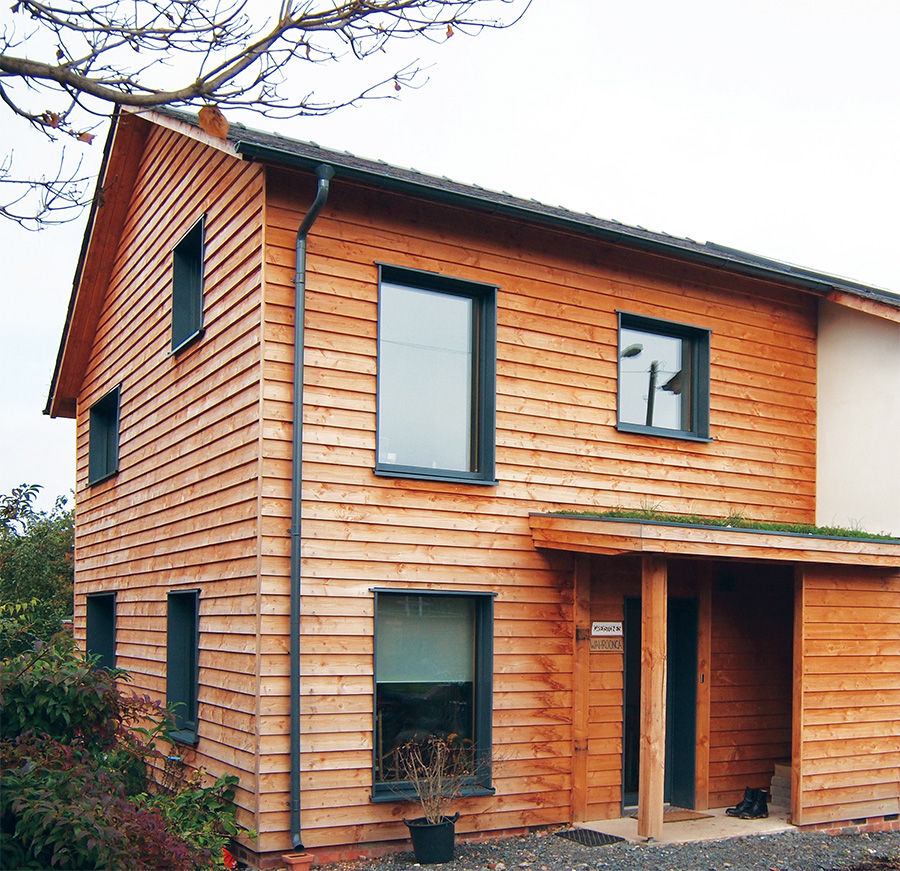
However, that was before she had learned much about it. “I’d been planning to build a house for four years, so I did a course at Cat [the Centre for Alternative Technology in Wales], and I joined the local AECB [the Association for Environment Conscious Building], which is how I met Mike, and passive house was just filtering in. Then I went on a study tour to Germany and became more interested in passive house. The more I heard, the more I thought it made sense.”
Mike Whitfield has been building beautiful, environmentally conscious buildings from natural materials for decades – he was the contractor on the conversion of a derelict barn on the Duchy of Cornwall’s Herefordshire estate into the new HQ for Architype West, for example. As a main contractor, Mike Whitfield offered Ruth the ideal approach, with his preference for natural and low-impact materials, combined with excellent energy performance, in a style she was drawn to. “I had seen some of his work before. It was beautifully finished, and I prefer the natural look.”
By the time Ruth approached him, passive house was becoming a valued tool in Mike’s mission to construct buildings that are comfortable, healthy and low-impact: “We had been doing energy efficient buildings anyway, and the AECB were developing their silver and gold standards, which were also moving in the same direction,” Mike explains. He then started to work on retrofits and extensions with thermalbridge- free details and passive house technologies such as MVHR.
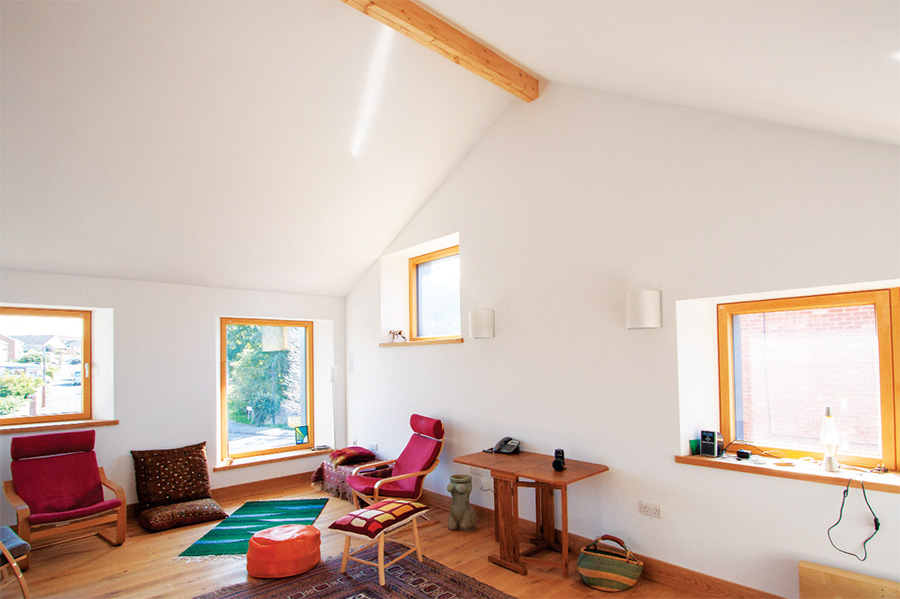
Ruth told him she wanted a low energy house, but Mike advised spending a bit more and building a passive house. As a technically minded person herself (she is an IT professional), Ruth was not interested in leaving the crucial parts of design and analysis to others, but instead enrolled on a passive house consultant course so she could be fully involved. There she met architect Janet Cotterell of CTT for a second time (they had been on the same course together at CAT), and hired her to produce the drawings for planning, and to work on the early stages of design.
Once planning permission was secured, Janet, who is based in London, was able to hand over to Mike Whitfield. “Mike took on the construction drawings, and took the lead on site. It was a bit of an unusual contract in that respect, but I had seen the work Mike had done, and I thought ‘Ruth won’t have any problems’ – she was so lucky to have him as her contractor,” Janet says.
Ruth also found specialist heating and ventilation designers and suppliers through the AECB: “Because of the collaborative atmosphere in the organisation we never felt we were on our own,” Ruth recalls. “The expert advice from Alan Clarke and Nick Grant and from Green Building Store, on designing and sizing the heating, hot water and MVHR, and ongoing support with PHPP, were invaluable. I couldn’t have done it without them.”
This was the first chance Mike had to build to passive house certification, and he was pleased to take on the job because Ruth shared his preference for low impact, natural materials. The timber frame, which Mike built on site, is insulated with cellulose and clad in a mixture of Douglas fir and lime render, and roofed with reclaimed slates. “I would ideally also have liked an alternative to EPS under the floor, but there wasn’t really any alternative that was affordable – and the EPS works really well,” Ruth adds.
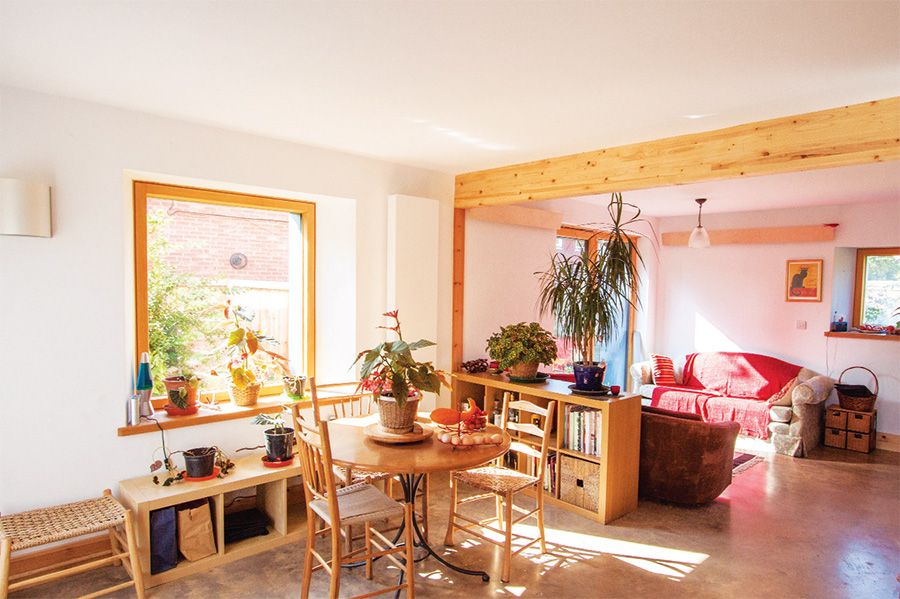
The timber-frame build-up has a breathable construction, becoming more vapour permeable from the inside outwards. This means that if any water does get in to the structure, it will dry out. The walls and roof are both insulated with Warmcel cellulose insulation. Mike says: “I have used Warmcel for very many years, we have had our own blowing machine for a long time and have never had problems. After it has been pumped in it packs really densely, almost like cork. It is hard to imagine it settling, for instance.”
One of the early design decisions was the size and shape of the house, which is a kind of fat L shape, with a porch. Ruth recalls: “We were also considering a smaller house, but opted for this shape and size [around 130 square metres] so we could have an extra bedroom and bathroom, and so get an income from having lodgers.”
As Mike Whitfield points out, this shape is much more involved to build than a simple rectangle: there had to be extra drainage and more junctions, and inevitably it added to the cost. As architect, Janet Cotterell was also keen to keep the form as simple as possible: “Before she settled on passive house, Ruth was considering a more complicated shape – for my part though I would have been happy to make this even simpler. I think a plain rectangle would have looked fine!”
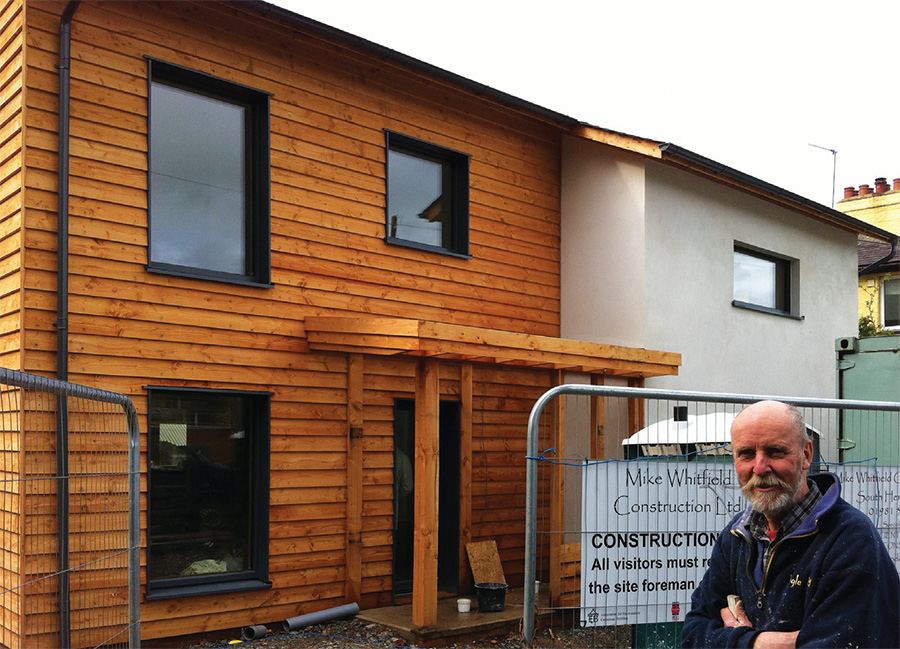
Building contractor Mike Whitfield outside the house as it nears completion
Despite the more complicated form, however, Ruth observes that making the house bigger did make it easier to meet the passive house standard. She adds: “I was very clear I wanted lots of daylight, and light from two sides in every room, which means not all the windows lead to net heat gain. We also have the upstairs ceilings going up into the roof, which does add to the heated volume and heat loss area. So to ensure the passive house standard was met, we have 400mm of insulation in the walls – and the building also had to be extremely airtight.”
The original plan was for the OSB to form the airtight layer in the walls, but a preliminary blower door test revealed the board was not quite as airtight as hoped. “So I decided we should go for belt and braces with an additional membrane over the walls,” Ruth says. By that stage the internal walls were already up, and adding a membrane to the roof would have been been tricky, so the OSB still forms the air barrier here.
Ruth says: “I don't know if we really needed this additional membrane [in the walls] but I didn't want to risk not getting it certified. In the end our result was 0.24 so perhaps it paid off. Mike reckons we could easily have got 0.2 if we'd remembered to seal the shower trap when doing the final test!”
Planning rules meant the house had to face the same way as others on the street, so it does not have a direct south-facing facade. The off-due-south angle means all glazing has east or west elements, which makes it a bit harder to control overheating.
Looking back Ruth wonders if perhaps smaller windows would have made the design easier. “I think I would still have had ample daylight, but it would have been cheaper, and with less heat loss in winter and less unwanted gain in summer.” Though vast windows seem to be de rigeur in some higher-end self-builds, Ruth does not feel they are necessary. “You don’t want to live in a goldfish bowl, do you?”
Like pretty much all passive buildings the house is beautifully quiet – you completely forget about the busy road outside, which is something Ruth really values. “It’s so peaceful in here,” she says. Ruth named the house Wahroonga after a suburb in Sydney where she once lived. “We liked the sound of the name, but we were certain it was perfect when we looked up the meaning of the aboriginal word — it means 'home’.”
Ledbury is quiet at night, but the traffic does become noticeable in the morning in hot weather when windows are opened for night cooling. Ruth would like to fit some summer shading (omitted at the time of building for cost reasons), or perhaps install a skylight at the back for faster purge ventilation, partly so she can keep the windows closed more of the time, and enjoy the tranquillity.
She adds: “A low but acceptable risk of overheating was predicted by PHPP [at 2.5% of the time, well within the limits set in the standard], so I took a calculated risk in not dealing with this at build time. But actually, if, like me, you find 25C uncomfortably warm, I recommend you take any overheating risk seriously from the outset, and mitigate against it.”
The house is hitting its energy targets, according to Ruth’s careful records, with measured primary energy consumption at 74 KWh/m2/yr (the passive house design target is 120). This is as you would expect in a house with relatively low occupancy – and with mains gas and solar hot water. Energy bills are correspondingly low.
When you ask Mike Whitfield what aspect of this job that he felt was most successful, his immediate response is “the lovely client”. Though this might sound flip, it goes to the heart of what Mike has learned over 30 years in construction. “In the end, it’s only about the people,” he says.
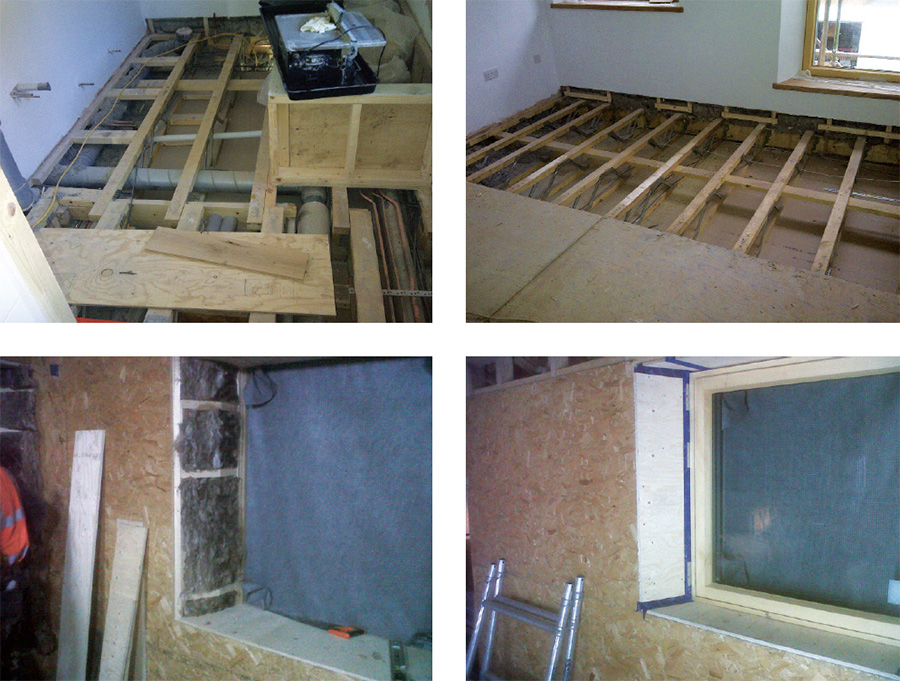
(above) metal web floor joists enable the HRV ducting to be run discretely through the house, along with pipes and wires; (bottom) the timber frame walls are insulated with Warmcel cellulose insulation but with Natuwool sheep wool insulation at service voids and window reveals and finished with plywood boxes
“You just want to be able to enjoy the job. Sometimes the anxiety level of the client is just so high that no matter how good a job you do, there is grief.” Ruth agrees: “I couldn’t imagine working with any other builder. It was stressful of course, but I loved doing it and would do it again.”
Both counsel against trying to work with a team who are not all committed to the same outcome. Mike warns: “If you are intent on doing passive house it’s important to find a builder who is up for it properly, plus all the consultants, the architect, everyone. If you are trying to drag anyone along you shouldn’t bother. Sometimes I’ll get approached by an architect who is not really committed, but they think that if they get me to build it, it can be a passive house. “
Ruth has experienced this too, now that she is putting her passive house training to work for others as a consultant: “People come to me with a design, and say ‘can you make this a passive house?’ But they don’t want to change it of course, so it doesn’t work.”
Ruth says her favourite aspect of the house isn’t any one thing, but the whole atmosphere: “It’s just lovely to be in, has such a lovely feel, it’s light and spacious. It’s comfortable, above all else. Warm, dry, peaceful, draught free – even with a door wide open in mid-winter. What’s not to like?”
There is a particular pleasure for passive house owners when the weather is nasty outside. “I love being here in winter, I can sit anywhere, and it’s always cosy. When I visit friends and family their homes always seem dark, cold and damp, and I have to bring slippers and thick sweaters!” Even though Ruth opted for the simplicity (and exposed thermal mass) of a concrete floor, it’s never cold, she says.
Everyone who visits likes the style, with the hand-crafted details. Ruth feels that the bespoke work that went in to creating her door latches, banister rails and the like has given her something she wouldn’t have had with a more hardedged, ‘interiors magazine’ style.
Yet, as Mike points out, the sharp and hightech look isn’t easy to pull off. “Architects tend to like the crisp modern contemporary look, and we can do it, but the contemporary thing requires a lot of planning, with tiles cut just so, glass stairs and so on.
“I’d argue that with a more organic approach like ours, you actually get a lot of nice effect for more modest cost. And we find actually people tend to respond well to a bit of natural stuff so we prefer the handcrafted finish – people comment most of all on things like the wobbly balustrading, and wooden door handles.”
Being able to finish a building like this is particularly satisfying for Mike: “On one hand you could say that is superficial, but the finish is an important part of the house. I think it gives the house soul.”
Selected project details
Client: Ruth Busbridge
Architect: CTT Sustainable Architect
Contractor: Mike Whitfield Construction
M&E Engineer: Alan Clarke
Energy consultant: Elemental Solutions
Airtightness tester: Paul Jennings
Cellulose insulation: Warmcel, via PYC Insulation
Sheep wool insulation: Black Mountain Natural
Insulation
Windows & doors:Optiwin, via Green Building Store
Gas boiler: Remeha
MVHR: Paul, via Green Building Store
Solar thermal: Llani Solar
Hot water cylinders: McDonald Engineers
Lamps: Locklamp
Light fittings: Colin Chetwood
Low water fixtures: Green Building Store
Green roofing: Green Roof Options
Silica paint: Keim Mineral Paints
I-beams: JJI Joists
Insurance: Insure Green
Finance: Ecology Building Society
Additional info
Building type: 129 square metre (TFA) detached two-storey timber frame house
Location:Ledbury, Herefordshire
Completion date: June 2012
Budget: £240K
Passive house certification: certified
Space heating demand (PHPP): 14kWh/m2/yr
Heat load (PHPP): 9 W/m2
Primary energy demand (PHPP): 79kWh/m2/yr
Environmental assessment method: none
Airtightness (at 50 Pascals): 0.24ach
Measured energy consumption: 74 kWh/m2/yr approx (August 2012 to August 2013. Conversion factors: 11kWh/m3 for 385m3 gas and 2.7 kWh/kWh for 1989kWh electricity)
Ground floor: 200mm reinforced concrete slab (raft foundation) insulated with 300mm EPS insulation. U-value: 0.113
Timber clad walls: douglas fir horizontal cladding externally, followed inside by 25 x 50mm treated battens, Permaforte membrane, 22mm wood fibre board, 45x45 outer timber frame with Warmcel, 280mm Warmcel cavity
with Larsen truss ply gusset, 45 x 95 structural timber frame with Warmcel, 18mm OSB, Pro Clima DB+ vapour check and airtight membrane, 45mm service cavity insulated with Black Mountain Natuwool (sheep wool)
insulation, 28mm double plasterboard and skim. U-value: 0.096
Render clad walls: lime-based render, 40mm Steico board, 45x45 non-structural timber frame with Warmcel, 300mm Warmcel cavity with Larsen truss ply gusset, 45 x 95 structural timber frame with Warmcel, 18mm OSB,
Pro Clima DB+ vapour check and airtight membrane, 45mm service cavity insulated with Black Mountain Natuwool (sheep wool) insulation, 28mm double plasterboard and skim. U-value: 0.089
Roof: reclaimed Welsh roof slates externally followed underneath by battening, 22mm Steico board, 45/316/45 timber I-beams with Warmcel, 75mm timber batten with Warmcel, 18mm OSB U-value: 0.085
Windows: Optiwin Alphawin alu-clad timber triple-glazed window. Passive House Institute certified installed window U-value: 0.85
Heating system: Remeha Avanta gas boiler 18kW with Stelrad radiators. Five square metre Velux solar thermal panels with cylinder: 250L Indirect Powerflow 2000 unvented mains pressure system (split 100L Solar, and 150L Boiler). Microbore hot water pipes throughout.
Ventilation: Paul Novus heat recovery ventilation system. Passive House Institute certified to have heat recovery rate of 94.4/93% effective heat recovery rate.
Green materials: green roofs on two single storey extensions. Reclaimed Welsh slates. Cellulose and sheep wool insulation. Keim silica paint, UK grown timber – English oak floorboards, untreated douglas fir cladding, softwood frame. I-beams from JJI Joists (Scotland). Locally made doors and door latches. Locally made light fittings. Low energy lighting throughout (T5 tubes, LEDs, compact fluorescent lights).
Image gallery
Passive House Plus digital subscribers can view an exclusive image gallery for this article. Click here to view
- Issue 9
- healthy
- Ecology Building Society
- Green Building Store
- EPS External Insulation Panels
- Velux
- heat recovery ventilation


