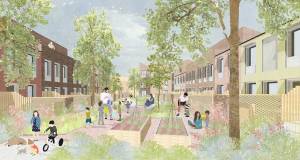
- New build
- Posted
Mixed use London scheme delivers passive at scale
The latest in a string of passive house projects by social housing providers, Octavia’s Housing’s new mixed-use development at Sulgrave Gardens embraced fabric first design on an awkward London site to help protect occupants against rising fuel costs.
This article was originally published in issue 7 of Passive House Plus magazine. Want immediate access to all back issues and exclusive extra content? Click here to subscribe for as little as €10, or click here to receive the next issue free of charge
Housing associations in the UK are generally established to provide decent housing, in particular to those who would struggle to afford to buy or rent privately. With a rising population, soaring housing costs, stagnant incomes, and benefit restrictions, the need for genuinely affordable new housing in the UK is ever-increasing. The climate for developing new social housing in the UK has, however, been getting tougher.
There have been drastic reductions in the housing grant, which is intended to cover the gap between the full cost of financing new developments, and the income that can be earned from below-market rents. Although social landlords are permitted to charge up to 80% of the local market rent, to make up for some of the lost grant, many are opting not to do so, as it runs counter to their philosophy.
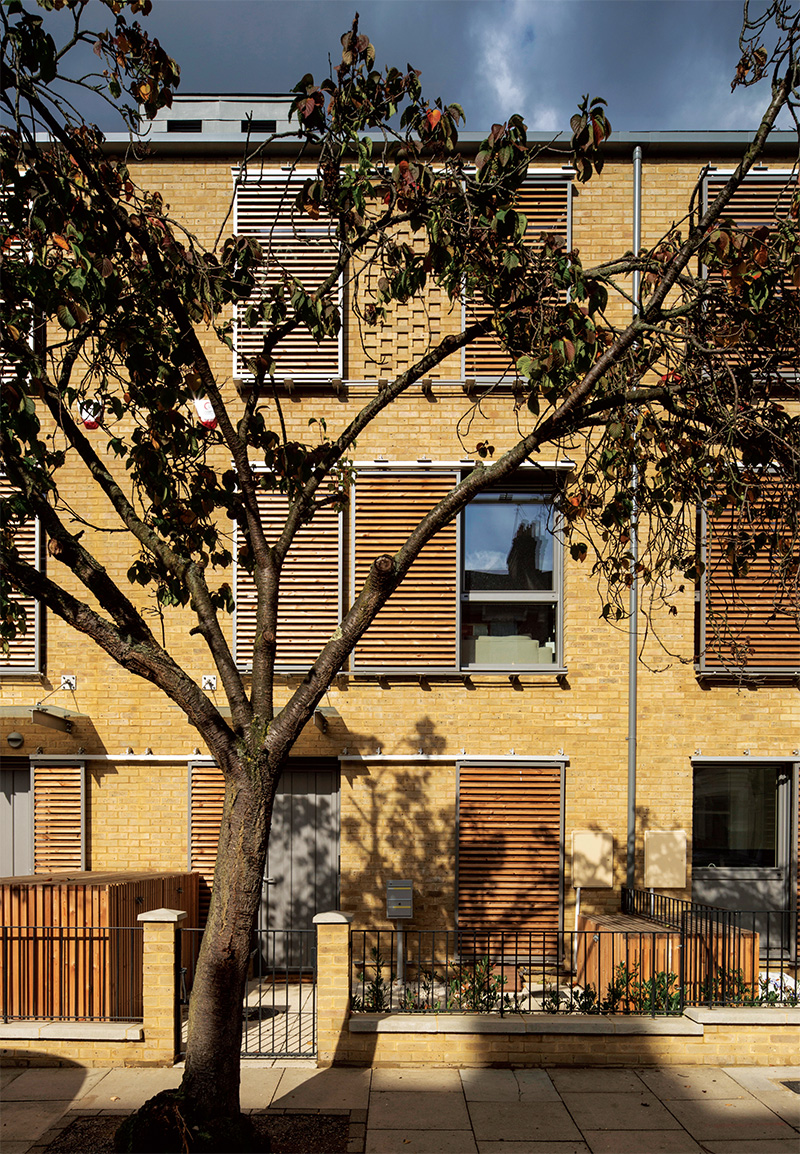
Some landlords are exploring alternative ways to replace the lost grant, including developing homes for private sale or shared ownership to subsidise construction of their own rental properties. One such landlord is Octavia Housing, set up in the 19th century by philanthropist Octavia Hill, and operating in some notoriously expensive areas of central London.
Last year Octavia completed a 30-unit development at Sulgrave Gardens in Shepherd’s Bush, made up of four blocks comprising terraced houses, apartments and maisonettes. Eight of the new homes were built for outright sale, a number of them for over £1m. A further 13 were financed via shared ownership (which returns some capital to the landlord straight away, while making ownership more accessible to those who can only afford a small mortgage by offering a subsidised rent on the balance). The remaining nine are for tenants at the top of the local housing list.
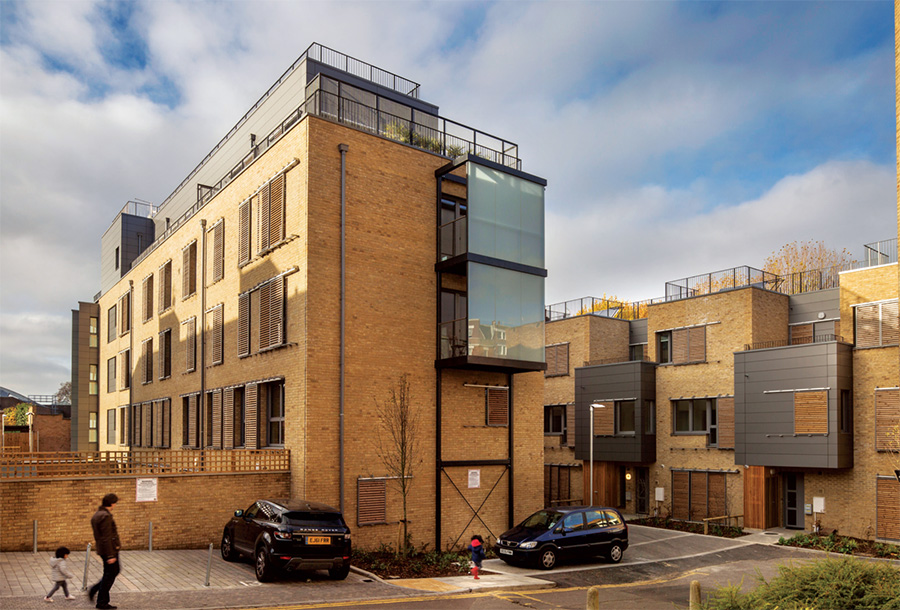
However, although Octavia endeavour to keep rents well below the local market rate, tenants still face a financial struggle. On top of stagnant and falling incomes, the cost of basic necessities such as food and fuel have been rising. As Octavia’s project manager David Callachan explains: “Even though we believe our rents are genuinely affordable by our tenants, there is still the question of how much disposable income there is left after paying rent and fuel bills -- whether they can truly feed their families.”
This is where passive house comes in. Two of the four blocks at Sulgrave Gardens are aiming for passive house certification (one is already certified at the time of going to press), and all four use passive house components including triple-glazing and MVHR, and have high airtightness and very low fabric U-values.
As David Callachan explains: “We want to build to passive house to take fuel poverty out of the equation: that was the driver for us.” (Octavia is one of a small, but growing, number of social landlords who are looking to passive house to help protect their tenants from fuel poverty: see ‘Passive house goes large’, in issue five of Passive House Plus)
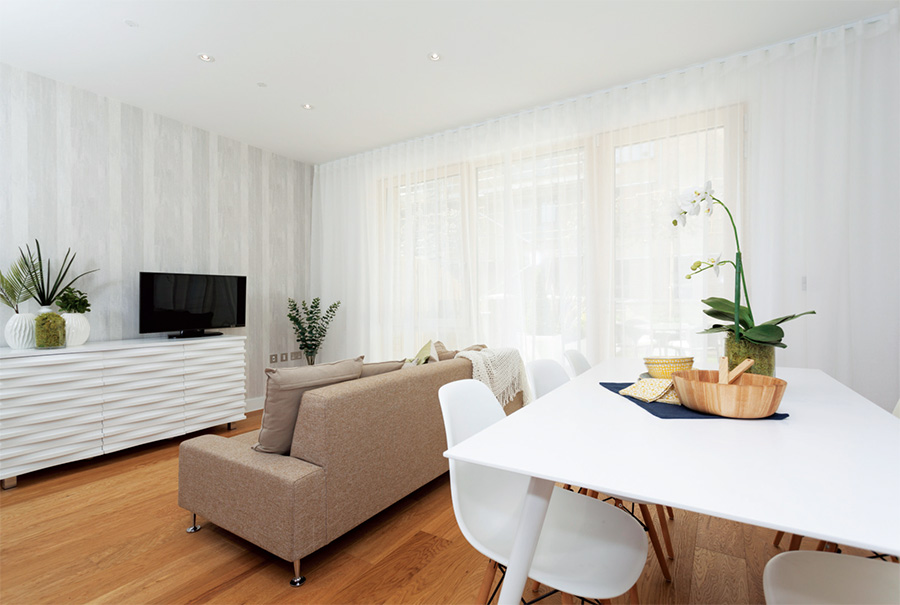
Site, design and planning
Though Octavia does not welcome the necessity of having to build for the private market, there are some upsides, says David Callachan: “It does give us a mixed development, with dwellings built to identical high standards for everyone, regardless of occupancy — indeed some are literally identical.”
The Sulgrave Gardens development, designed by architects Cartwright Pickard, is certainly pleasant to look at: partly because of its relatively small size and mix of different building types. And as Octavia hoped, it isn’t obviously identifiable as a particular type of housing – either for a particular type of occupant, or following a particular construction philosophy.
The two three-storey terraces of houses are probably the most attractive, but all four blocks are lowish-rise (three-to-five storey) and clad in a warm browny-yellow brick, with balconies, louvred wooden shutters, and other features adding texture and interest. All homes are now occupied, including the private units, which sold readily.
Achieving Passive house
The designers faced numerous challenges alongside the goal of reaching passive house. The site was constrained, with the new footprint running right up to the surrounding buildings along some boundaries, and it is sandwiched between two conservation areas (of Victorian terraces), which led to various extra preconditions. Although the planners were very approachable and generally supportive of the passive house aims, they still made a lot of stipulations.
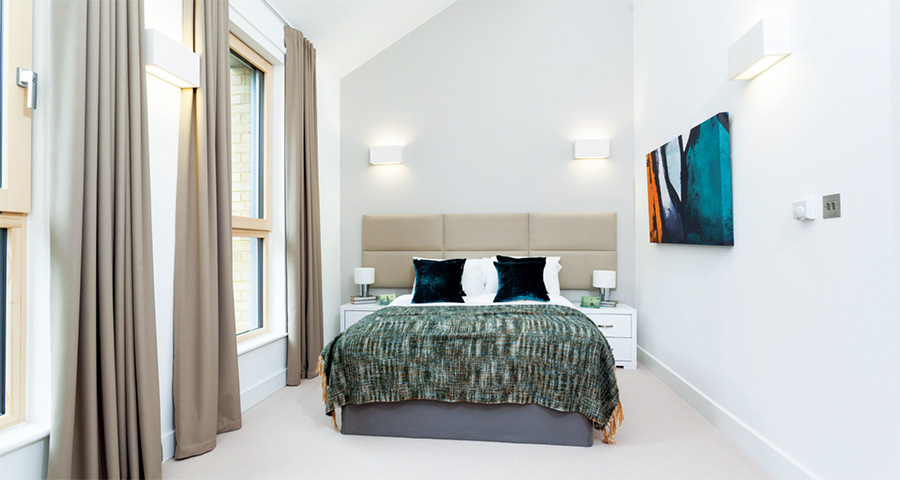
The project was also constrained financially: land prices in central London are so high that not a centimetre could be wasted; Octavia needed to squeeze in as many units as they possibly could.
The planners required brick cladding throughout, which added a lot of cost. As David Callachan put it: “It’s the most expensive part of building that isn’t doing anything except appearance. It’s not needed structurally or thermally, but there was no choice.”
Although the initial ambition was for all four blocks to be certified, in the end two of them (the mews houses, and the “corner” apartment block) could not practicably be brought to the passive house standard, mainly because of their shape, which involves complicated set-backs and overhangs, partly for aesthetic reasons, and partly to squeeze as much living space as possible within the planning constraints – resulting in a form factor of around four for the two non-certified blocks, deemed too high to make passive house practicable.
The mews houses also sit quite closely behind a four to five storey apartment block to the south, limiting winter solar gain, and again making passive house harder to achieve.
In the non-certified blocks the calculated heat demand has ended up at around 35-40 kWh/m2/yr, as opposed to the 14 kWh/m2/yr for the two passive house units. Even in the certified blocks, engineers Atelier Ten point out, over-shading from adjacent buildings on the dense urban site means “fabric and form have to work harder”.
The team opted for a SIP system with additional insulation to get to the required U-values of around 0.1. At the contractor’s preference, the taller (apartment) blocks have a concrete frame, with the SIPs wrapped around; for the houses, the SIPs form the structure.
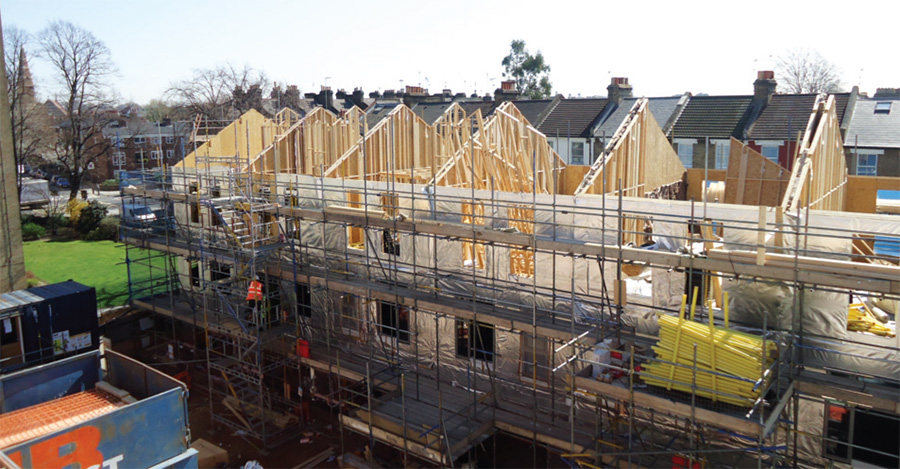
The Kingspan Tek SIPs structure going up
As Chris Grubb of engineer Atelier Ten explains: “We were quite constrained on the options for construction systems, as not only did we need the high thermal performance, we wanted to minimise the thickness of the wall build-up, to give us the maximum useable space. On top of that, anything requiring large lorries or cranes was ruled out, as we would not have been able to get them on to the site.
“The walls are Kingspan Insulation UK panels with additional rigid foam insulation. Despite the brick cladding, at 450mm this was a thinner construction than a block/insulation/masonry cavity construction with the same U-value. Although the SIPs are more expensive as a capital cost, they go up very quickly so there are savings on the build cost.”
In a tight urban site there is generally little flexibility about orientation – so the private yards of the townhouses are to the north, yet despite this unfavourable direction it was felt that £1m+ house buyers would expect generous glazing for daylighting, and good-sized patio doors: again, posing a challenge to the fabric. As Chris Grubb explained: “We worked with manufacturer Internorm to improve the insulation in the frames and tune up the fixing method.”
The designs avoided the too-ubiquitous floor to ceiling glazing, and other performance-impairing excesses, however, to Atelier Ten’s relief: “The architects were very good; once they understood what the requirements of passive house were, we did manage to keep them in check!”
Refining these details to ensure passive house was met meant that design did not always manage to keep pace with the construction schedule, leading to some cost overruns, Octavia’s David Callachan admitted. “Instead of the usual process of architect to engineer to site, the architect would draw something, it would go through PHPP and be shredded, go round again – it was cyclical. And then you’d come up with an agreement and find it wasn’t buildable.”
Some apparently quite minor aspects of the design led to significant holdups. For instance, the brick cladding had to be tied to the structure, which means the fixings penetrate the insulation. Chris Grubb explained: “We had to search for fixings that caused less thermal bridging than metal; some were eventually found using a less conductive composite.”
The thresholds posed a similar challenge. “A conventional concrete block would have created a thermal bridge; modelling showed that timber would perform better, but there were questions about its longevity. In the end a Marmox block, made of XPS with reinforcing rods in the direction of the stress, was identified as a solution to this.”
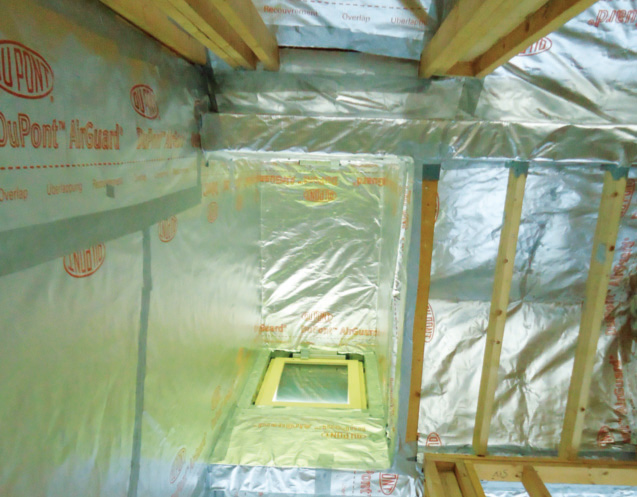
Roof lanterns proved problematic to make airtight
Services
Heating is by individual gas boilers, feeding small radiators and towel rails. The same boilers provide hot water (in combination with solar thermal in the houses). Chris Grubb explains the thinking behind this strategy: “We did look at heating via an electric element in the MVHR (a classic passive house solution), but because passive house certification sets a ceiling on the total primary energy, and because electricity generation and transmission are inefficient compared to burning the gas directly in a boiler, it works out that individual gas boilers use less primary energy for the same delivered heat.”
As heat loads can be very low, especially in the shoulder seasons, Atelier Ten specified boilers that can be modulated down to around 3 kW, instead of the usual 6 or 7 kW. “We are running the heating at quite a low temperature – 40 degree flow and 20 degree return, for even heating,” Chris Grubb added. The effectiveness of this was endorsed by one of the townhouse occupants, who observed: “We really notice when we’re visiting friends in their old houses, how hot they have to run their heating to compensate for the cold draughts – it’s a real hot blast compared to our gentle background warmth”.
Also very noticeable in these homes is how very quiet they are – despite their busy central location: you can see the buses going along the nearby Goldhawk road, but you can’t hear them. The ventilation is also extremely quiet – not noticeable, despite the hushed interiors.
The main strategy to deal with potential overheating in summer is the addition of simple louvred wood shutters on the south-facing windows. These are manually operated, running on rails, and are very light and easy to move via an open window (as verified by this Passive House Plus reporter.)
The town houses facing the street are also equipped with roof lanterns, with frosted panes that light the stairwell, and double as vents to aid purge ventilation. The lanterns are visible as chimney-like structures on the roofline; one might have expected on a passive house that features like this would not be part of the thermal envelope — but here, they are.
Although the planners were keen on them, with the benefit of hindsight they may have been more trouble than they were worth. “They were really hard to get airtight,” David Callachan recalled, “there was an awful lot of folding of airtight membranes which was very tricky, especially working at height over the stairwell.” Atelier Tens Chris Grubb agreed: “Skylights might have been a bit easier,” he conceded.
Getting the build consistently to passive house standards – while keeping to some semblance of the original schedule – was challenging for all concerned, as David Callachan admits.
“Everybody really has to buy in. As the client I was incredibly involved, I really had to be right in the centre of it, to push things along. We also had a full-time site manager plus a passive house specialist (and airtightness champion) but even then we struggled to get to the level we needed.
“It’s very different from a conventional build – people had to understand that if something didn’t quite join up you couldn’t just hide it behind some plasterboard – the air tester would find it out!”
Handing over to occupants
As explained above, Octavia aimed for passive house as they wanted to drive down living expenses and provide decent, healthy homes to their tenants. The occupants are expected to fulfil their part of the bargain, however. The tenancy agreements and leases stipulate that occupants must keep the MVHR on at all times – if any mould or damp damage arises, the tenants will have to take responsibility for sorting it out.
“We’ve explained this to all the occupants; we also expect them to replace their own MVHR filters, understanding how small a cost it is compared to the heating fuel they are saving.”
Contact with occupants has been quite intensive: “Before they even moved in they were made acutely aware that the homes were different. Then when they moved in they all had an individual session with passive house expert Dominic Danner. They have all had handbooks and a DVD, a six week visit, and will have two more contacts over the year – so that makes six points of contact in their first year.”
Post-occupancy research in other passive house buildings suggests this is by no means overkill: certainly, the occupants interviewed by Passive House Plus after four of the proposed six encounters seemed to have a reasonable, but not yet complete understanding of how their homes worked – not that this was a problem for them. “It’s got to be the way to go,” they believed.
What was learned – and would they do it again?
As with most first-time passive house builds, everyone involved worked extremely hard – and learned a lot.
All parties agreed that some of the delays might have been avoided if the requirements of passive house had been fully taken on board at an earlier stage in the process. Certainly Atelier Ten felt the process had taught them that: “We learned that you need to look at procurement and design differently, not go down the traditional route design stages A-F then go out to tender; you need the contractor involved early to look at the buildability.”
Contractor Durkan agrees: “It’s all about how we integrate as a team. The success of a build like this depends on the integration of architect, engineers and contractors; and on our integration with our supply chain,” development director Daren Nathan explained.
“Appointing a passive house controller (Dominic Danner) was a really important part of the delivery. He was our own person in the design process, he acted as a link between design and construction.”
“We also find that BIM enables all the consultants to work together from the start. It makes it another type of experience altogether, it is really valuable in the delivery of any contract.”
Teasing out any extra costs attributable specifically to passive house from other additional costs in this complicated project is tricky. One of the costs was the loss of the profit on one private unit, as “the terrace at the front was originally seven units but the extra thickness of the walls meant that we had to reduce the number to six,” David Callachan says.
Overall, as a very rough estimate, Octavia suggest that the initial assessment for extra costs to deliver passive house at Sulgrave Gardens was around half a million pounds on a £6 million contract – about 9%. “But the value of the contract went up, so we had to bite the bullet and pay more,” Callachan says. “However the contractor also had to absorb some extra cost, as did the architect. Effectively we all had to invest extra, but we all recognised this was R&D – an investment for future projects.”
And all parties are ready to go back for more. Next time around, they would have the benefit of a great deal more understanding of how to go about passive house. “This is something we can improve,” David Callachan believes. “I am personally very keen to do another project, using the same team, the same people.”
“Would we do it again? Yes, definitely”, Callachan and architect Dalziel Cook agreed. Chris Grubb from Atelier Ten also felt this should be the first of many passive house builds for his firm: “We think passive house is a great methodology, and the fact that residents are enjoying comfortable, warm homes is a great testament to how it’s working. I’d like to live in one myself.”
This is echoed by Durkan’s Daren Nathan. “We learned a huge amount. Would we re-invest that experience in another passive house project? Yes we would.” Durkan have learned what they would look for in terms of the collaborating partnership, and the style of contract: “This was design and build, but we would probably revert to a more traditional type of contract, where the architect comes on site and is responsible for the QA.”
However there is no question that Durkan believes they want to build passive house again: “Passive house definitely has a future as a product. There has been great feedback from the occupants: the environmental quality inside is extraordinary. Octavia have got an absolutely stunning scheme.”
Selected project details
Client: Octavia
Architects: Cartwright Pickard
Service engineers (M&E) & environmental design
consultants: Atelier Ten
Structural engineer:
Campbell Reith Consulting Engineers
Contractor: Durkan
Landscape architects: Grontmij
Passive house certifiers: Peter Warm
Airtightness consultants: Gaia Aldas
SIPS Panels: Kingspan Potton
Insulation: Kingspan/ Knauf
Thermal breaks: Marmox
Sliding shutters: Contrasol
Brickwork: Wienerberger
Airtightness products:
Tyvek/Ecological Building Systems
Waterproofing (groundslab): Visqueen
Waterproofing (roofs): Bauder
M&E: Hanover Electrical
Steelwork: Graywood Engineering
Windows: Internorm / Nordan
Heat recovery ventilation: Zehnder/Paul
Plasterboard: British Gypsum
Solar PV: Panasonic
Solar thermal: Heatrae Sadia
Gas boiler: Vaillant
Aluminium composite panels: Etalbond
Engineered timber flooring: Tilo
Ceramic tiles: Swedecor
Additional info
Development type: Mixed residential development of 30 units across four blocks: a three-storey terrace of six units (Block A), a four-storey maisonette of 12 units, a four to five-storey eight-unit apartment blocks, and a three-storey mews with four units.
Location: Sulgrave Gardens, London W6 7RA
Completion date: September 2013
Budget: £5.3m
Passive house certification: Blocks A: certified. Block B: certification pending. Blocks C&D: not certified.
Space heating demand (PHPP): Blocks A & B: 14k kWh/m2/yr. Blocks C&D: N/A
Heat load (PHPP): Block A: 13 W/m2, Block B: 8.8 W/m2, Blocks C&D: N/A
Primary Energy Demand (PHPP): Block A: 92 kWh/m2/y, Block B: 80 kWh/m2/yr, Blocks C&D: N/A
Environmental assessment method: Code for Sustainable Homes level four (all blocks)
Airtightness: Block A: 0.6, Block B: 0.6, Block C: 1.02 (all ACH at 50 pascals) Block D: 0.86 m3/hr/m2 at 50 pascals
Energy performance certificate (EPC): All units achieve B ratings with figures from 87-90.
Thermal bridging: The design team designed and tested 2D and 3D thermal bridges across Block A and B using Therm. These details were then evaluated for buildability by the contractor and changes were tested before work commenced on site. Thermally broken windows and doors were used for all four blocks, with Marmox Thermoblocks at thresholds.
Ground floor: All blocks feature 240mm reinforced concrete slab; damp proof membrane, 200mm phenolic insulation, separating membrane, and 70mm screed. Block A has an engineered timber floor & ceramic tiles, U-value: 097. Blocks B, C & D have vinyl flooring and ceramic tiles. U-value: .092
Walls:
Blocks A & D (timber frame): 102. mm facing brickwork externally, followed inside by 50mm cavity, 90mm phenolic insulation, breather membrane, 142mm SIPs panel, airtightness layer, 25mm timber battened service zone 2x15mm plasterboard lining with skim finish. U-value: 0.103
Block B & C (concrete frame): 102.5mm facing brickwork externally, followed inside by 50mm cavity, 90mm phenolic insulation, breather membrane, 142mm SIPs panel, airtightness layer, 25mm timber battened service zone 2x15mm plasterboard lining with skim finish. U-value: 0.103
Blocks B, C & D have some areas of aluminium cladding, with a similar build-up behind. U-value: 0.097
Roof: Block A & D: 500x250mm fibre cement slate externally, followed underneath by 25mm timber battens, 25mm timber counter battens, breather membrane, 80mm phenolic insulation, airtightness layer, 25mm timber battened service zone, 2x15mm plasterboard lining with skim finish: U-value: 0.103
Block B & C (concrete roof): 50mm paving on spacers, followed underneath by geotextile membrane, 360mm phenolic insulation, fully bonded waterproof membrane, 240mm reinforced concrete slab, airtightness layer lapping onto underside of concrete slab, services zone (varies), 1x15mm plasterboard lining with skim finish or suspended, ceiling in communal lobbies. U-value: 0.1
Block B (timber joisted roof): 50mm paving on spacers, geotextile membrane, 360mm phenolic insulation, fully bonded waterproof membrane, 18mm WBP board, 245mm timber engineered I-joists filled with mineral wool insulation. 9mm OSB board, airtightness layer, services zone (varies), 1x15mm plasterboard lining with skim finish or suspended ceiling in communal lobbies. U-value: 0.093
Windows: All blocks feature Internorm Edition triple-glazed, argon-filled composite windows with a low e coating, ISO spacer and silicon superspacer. Overall U-value: 0.74
Blocks B & C respectively have seven and nine outward-opening Nordan NTech timber aluclad triple-glazed windows. Overall U-value: 0.9
Ventilation: Block A: Paul Focus 200 MVHR system, Passive House Institute certified. 91% heat exchange efficiency.
Blocks B, C & D: Zehnder ComfoAir 200 MVHR system, Passive House Institute certified. 92% heat exchange efficiency.
Heating: MVHR with supplementary Vaillant gas boilers, including combination boilers in blocks B & C, and system boilers with solar thermal in blocks A & D. 91 sqm of Heatrae Sadia solar thermal panels were installed across the site, with an approximate annual output of 34,650 kW, roughly 30-35% of domestic hot water demand in blocks A&D.
Electricity: Across the site, there are 137 Panasonic HIT PV panels, covering an area of 192 sqm with an approximate peak load of 25.3 kW across all blocks.
Green materials: All timber used was purchased in line with the UK Sustainable Timber Procurement Policy.
Image gallery
Passive House Plus digital subscribers can view an exclusive image gallery for this article. Click here to view



