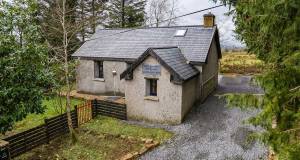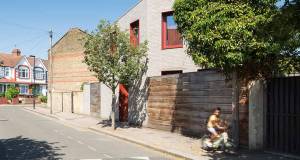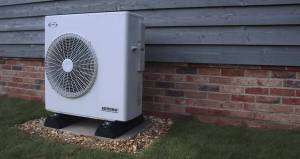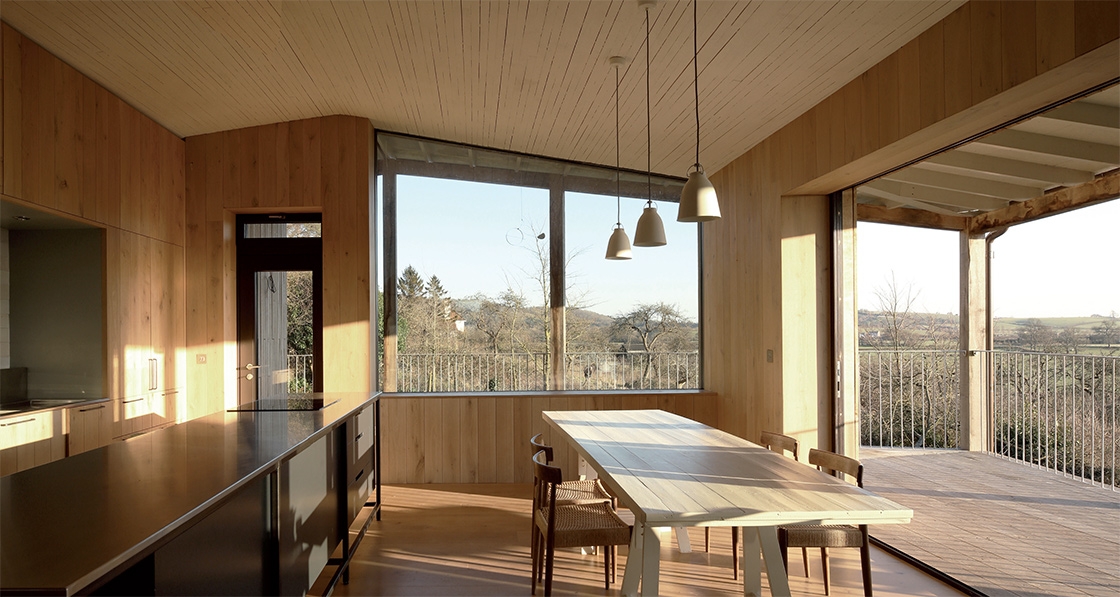
- New build
- Posted
Stunning Somerset passive house embraces wood and light
This inspiring rural passive house, designed by architect Graham Bizley and his wife Emily, is first and foremost a striking piece of contemporary architecture that enhances its scenic location
Click here for project specs and suppliers
This article was originally published in issue 14 of Passive House Plus magazine. Want immediate access to all back issues and exclusive extra content? Click here to subscribe for as little as €10, or click here to receive the next issue free of charge
In a self-build couple there are normally skills to leverage. With Emily and Graham Bizley the worlds of interior design and architecture have come together, exactly as one might hope, into a building whose inside feels like it belongs to the outside and almost blurs the distinction between the two. In the same way Dundon Passivhaus, their family home for the last three years, harmonises with its environment and gives the impression it’s been there far longer.
In some respects this project began when Graham and Emily first met, because Graham had completed the design of a small self-build in London, which was soon to become Emily’s home too. Graham jokes that with Emily forced to live in his bachelor pad, the discussion of what they could build together began. The one-bedroom property may have worked for a couple but years later when thoughts turned to starting a family, their priorities changed, and they wanted more space and to bring up their children in the countryside.
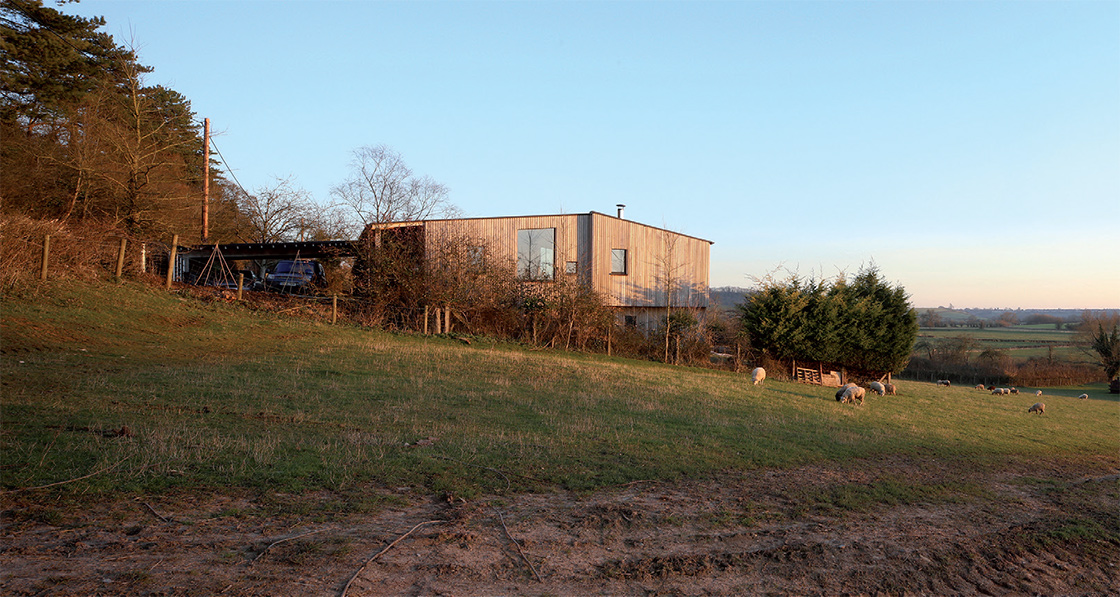
Having bought land at auction for his first build, Graham knew that things could move quickly; and he was right. No sooner had they sold their London home to release capital and started renting, than they discovered a makeshift bungalow from the 1920s with incredible views of the Somerset Levels. Facing southeast, the plot had good solar access for the passive house they desired, so they put in a bid and bought it.
Graham, a director at Prewett Bizley Architects, had worked on several pioneering low energy retrofits, which although not down to passive house level, had given him an appreciation for the standard.
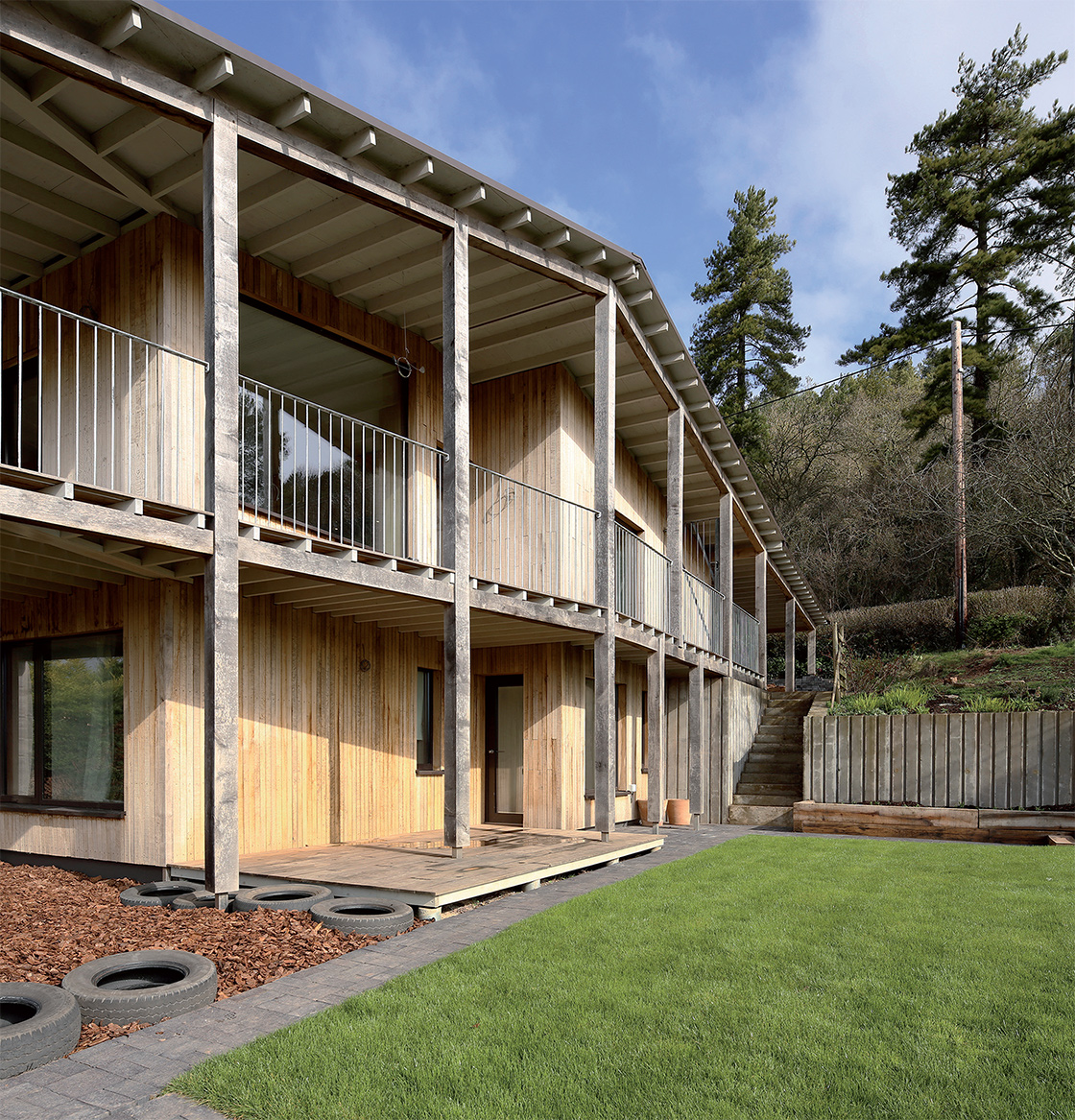
Graham explains: “Terms like ‘green’ and ‘eco’ don’t really mean anything. They’re a statement of good intentions obviously, but in terms of actually measuring what you’re achieving and having some means of quantifying how much you need to do, passive house actually gives you a way of doing that. It gives you a standard to aim for based on building physics and actual science. So I think that’s why it was attractive.”
Interior designer Emily took a little longer to come around. She remembers: “I was quite skeptical to start with and Graham had to convince me. He used to call me ‘passive spouse’ because I was just a bit like, ‘really?’ I felt that everything that we had to do to make it passive was taking budget away from all of the things that I wanted to do! But the reality is that the way the house looks is a product of being a passive house.”
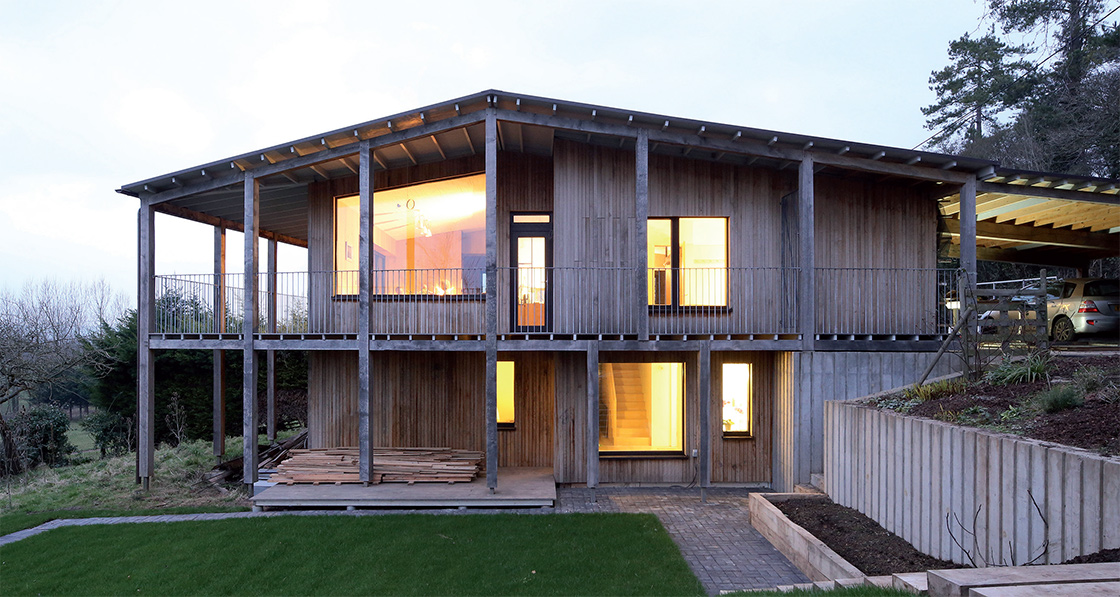
In spite of being the architect in the relationship, Graham stresses that the house design was a joint effort that evolved over time. He reflects back to a holiday in the Alps: “I remember sitting in Switzerland in a mountain refuge at the end of a long walk and we were sitting by a fire in a wooden room thinking, wow, this is what our snug should feel like. So we had all these ideas from beforehand which we very much developed together.”
Sense of place was a central theme for this country house because the plot is adjacent to an ancient apple orchard and looks out onto agricultural land. Graham says: “A lot of houses that are built in rural areas are effectively suburban houses and that’s why one of my main campaigns is against the suburbanisation of the countryside.” This build aimed to enhance its site with a home that would blend well into its context. After all, their nearest neighbour was a Dutch hay barn, a working building from which they drew inspiration.
The constraints of the plot, a sloping site of around a quarter of an acre, dictated a fairly compact form if they wanted a garden. Planning was relatively straightforward, aided by Emily and Graham’s decision to keep the new house at roughly the same height as the original bungalow. That meant to afford the space they desired they had to dig into the hillside. It’s actually single storey on one side and two storeys on the other, which they did to avoid the feeling of being underground.
As they were not on a rock-bottom budget, Graham was keen to push the envelope of the building.
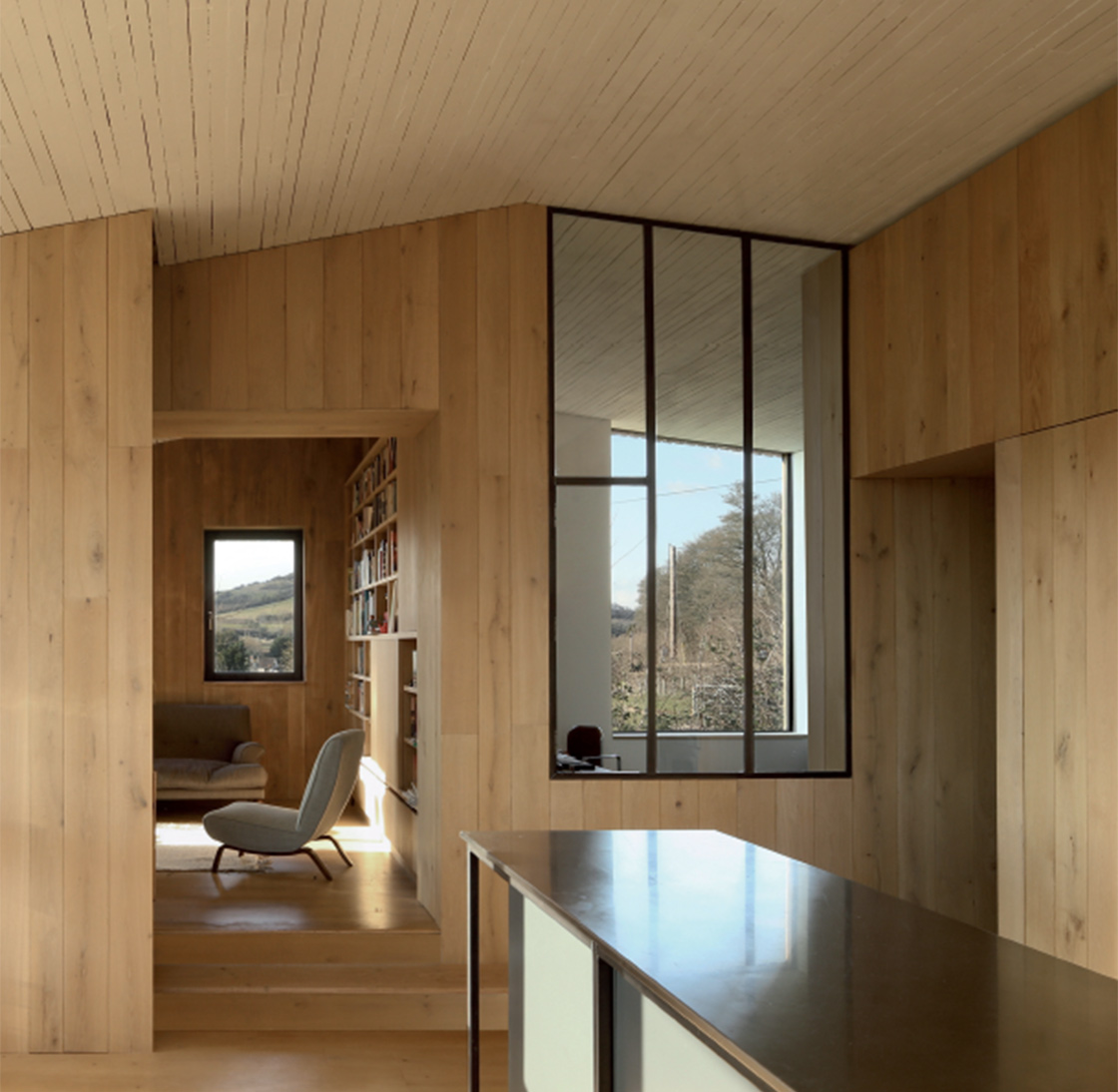
He comments: “A lot of passive houses can be not the most attractive, not the most architecturally inspiring houses. Partly because if you just follow the maths, if you follow the calculations, they tend towards a box shape and without very much articulation on the outside it’s quite difficult to fix things through the walls, so things like verandas and canopies and balconies are difficult to do. You have to detail them really carefully. You end up with a lot of windows on the south side and not much on the north side so you can end up with some pretty blank, difficult elevations.”
At about £1700 per square metre, the extra budget went into the balcony/veranda structures, the finishes, the materials and the generosity of space. The house has a soft wood timber frame, made of spruce, but to achieve the level of insulation it’s a twin timber frame (with a total thickness of 340mm). The inner frame bears the load and the outer frame, which is hung off the inner frame on plywood gusset plates, provides thermal separation. Warmcel insulation was then blown into the space.
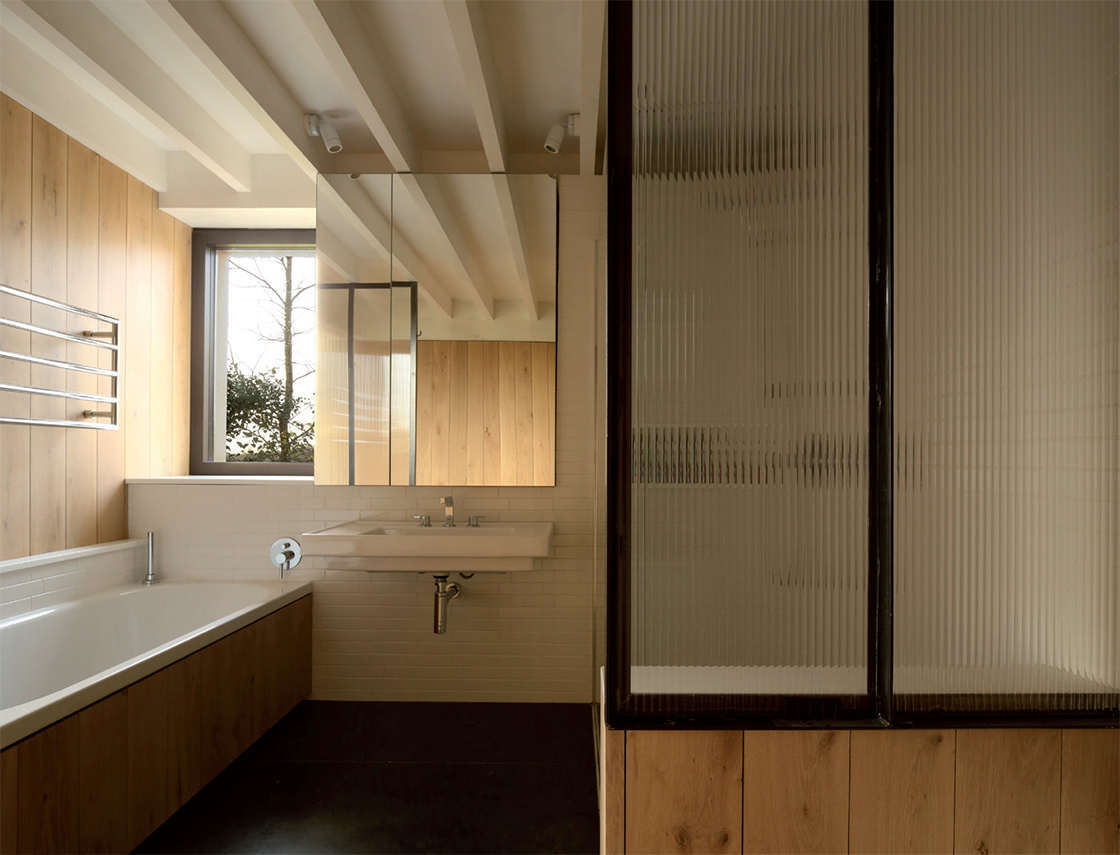
The exterior is clad in green oak and there’s an outrigger structure of green oak posts. The loggia works well with the energy strategy because it provides solar shading to the windows while tying in the barn’s exposed structure. Viewed from below, the oak posts mirror the straight Corsican pines on the hill above.
The indoor/outdoor relationship has not been left to chance either. Each internal space relates outside either to a terrace or to a part of the garden, and windows of differing sizes frame specific aspects of the view, such as a line of willows or even telegraph poles, rather than blatantly revealing the entire panorama. They also thought carefully about the spaces with some open, some enclosed, and a lower ceiling height in the snug to make it cosier and higher ceiling heights reserved for the master bedroom and kitchen dining space. Another characteristic of the house is internal glazing, which gives a strong connection between the rooms visually.
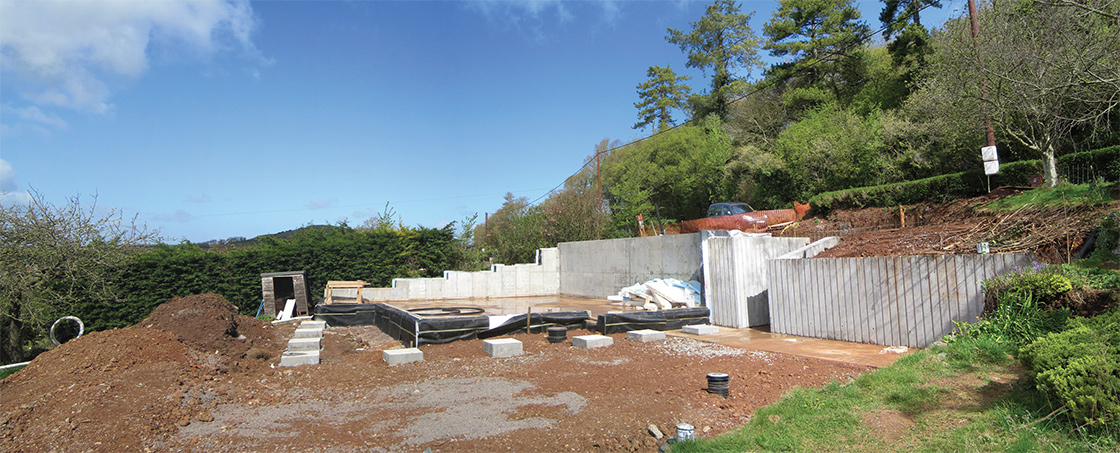
The house was built into the hillside with a retaining wall to keep to the height of the original bungalow, so the dwelling is single storey on one side and two storeys on the other
With no main contractor on this project it has been a self-build in its truest sense. While subcontractors were brought in for the groundworks and roofing, Graham and Emily can stand back and marvel in what they’ve achieved. Graham worked full time on site for a year and a half tackling a wide range of tasks, from carpentry and airtightness taping to installing the MVHR system and more.
Emily continues: “We’ve designed all the furniture ourselves, like beds, the kitchen table, the kitchen, well in fact everything. Boot room cupboards . . . But also making things that really fit with the house. We haven’t just gone out and bought it in a shop. I think that’s quite important to the atmosphere of the house.”
For aspiring self-builders, perhaps most remarkable is how they have emerged intact from their toils and do not rule out another project down the line.

The house is twin timber frame construction, the inner frame bears the load and the outer frame provides thermal separation. Warmcel insulation was then blown into the timber frame cavity
As they finally sit back and relax, it is the air quality that impresses Graham: “It’s never stuffy or foisty or condensationy or mouldy or any of those things. That’s the thing I like most about passive house, I think.”
The comfort and evenness of temperature is something Emily adores. Reflecting on the project the biggest challenge in achieving passive house was really one of endurance. Graham took on tasks such as airtightnesstaping as a learning experience, but it was laborious.
He adds: “I wouldn’t like to guess how many pieces of tape there are in this house —10,000 or something! And it was just an incredibly onerous process. I’m interested in finding a more monolithic form of construction.”
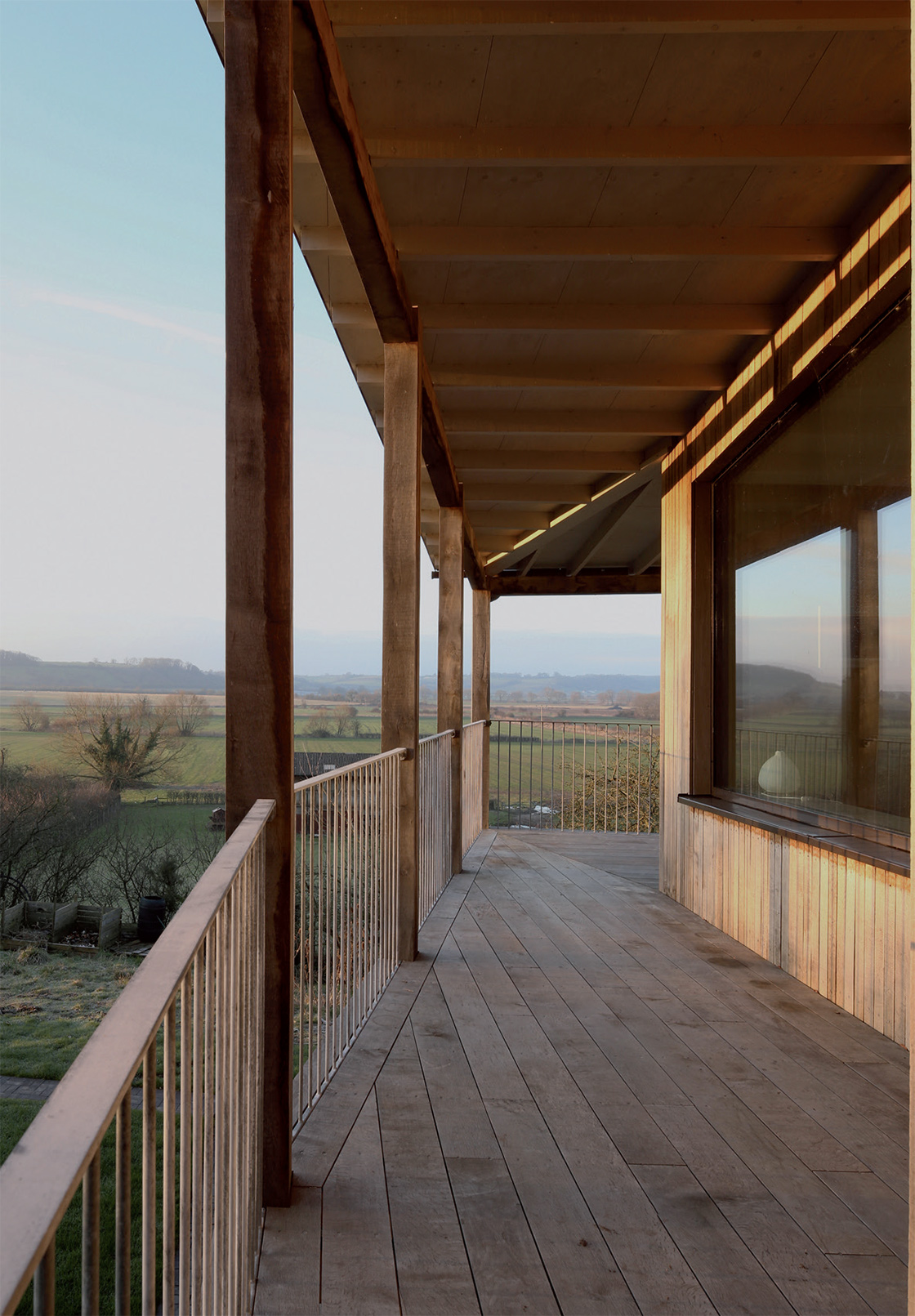
The exterior is clad in green oak and there’s an outrigger structure of green oak posts, with this outer structure providing solar shading to the windows
No monitoring has been carried out so far but space heating from the wood burner in the snug costs between £200-£250 and electricity is £800 per year (which also takes into account their home office). Their house has that rare quality of looking and feeling together. It was also shortlisted for last year’s UK Passivhaus Awards.
As Graham points out: “It’s a piece of architecture that just happens to be a passive house. Architecture doesn’t have to be sacrificed to achieve excellent energy performance.”
Selected project details
Client & main contractor:
Graham & Emily Bizley
Architect: Prewett Bizley Architects
Structural engineer: Structural Solutions
Passive house certification: Warm
Ecologist: Gould Ecology
Timber frame: Allwood Timber Construction
Roof & wall insulation: Warmcel
Roof & wall insulation installer: Tinhay
Airtightness tapes: Pro clima and Siga
Internal linings: Fermacell
Ground floor insulation: Pavatex
Internal insulation: Black Mountain Natural insulation
Windows & doors: JPW Construction
Folding sliding doors: Solarlux
Folding sliding door installer: Interlux
Rooflight: Vitral
Rooflight supplier & installer: Metal Solutions (SW) ltd
Electrician: DJM Electrical
Plumbing: GP Davis
Stove & thermal store supplier: Stovesonline
Solar, thermal store and boiler stove installer: 1 World Solar
MVHR: Green Building Store
MVHR ductwork: Lindab
Sewage treatment plant & rainwater storage tank: Marsh Industries Ltd
Additional info
Building type: Detached 203 square metre (total floor area) rural timber frame house
Location: Compton Dundon, Somerset
Completion date: 2013
Budget: £475,000
Passive house certification: Certified
Space heating demand (PHPP): 14 kWh/m2/yr
Heat load (PHPP): 10 W/m2
Primary energy demand (PHPP): 120 kWh/m2/yr
Airtightness (at 50 Pascals): 0.6 air changes per hour
Ground floor: 20mm t&g engineered oak floor boards, on 40mm wood-fibre insulation, on 200mm reinforced concrete raft slab, on 250mm EPS insulation, on 50mm sand/cement blinding, on 150mm compacted hardcore. U-value: 0.12 W/m2K
Walls: 20mm green oak cladding, on treated softwood battens and counter battens, on breather membrane & 9mm Panelvent sheathing board, on 340mm Warmcel insulation between studs (twin softwood timber frames, outer frame hung off inner frame to avoid thermal bridges), on 15mm OSB sheathing with taped joints (airtightness layer), on 50mm softwood battens forming service zone with hemp insulation between battens, on 12.5mm Fermacell internal lining. U-value: 0.12 W/m2K
Roof: Standing seam metal roofing, on 18mm WBP plywood deck, on treated softwood battens forming ventilation zone, on breather membrane + 9mm Panelvent sheathing board, on 356mm Warmcel insulation between studs, on 15mm OSB sheathing with taped joints (airtightness layer), on 50mm softwood battens forming services zone with hemp insulation between battens, on 20mm softwood board internal lining. U-value: 0.11 W/m2K
Glazing: Sigg PassivhausVenster triple-glazed timber-framed aluminium clad windows. Passive House Institute certified. U-value: 0.85 W/m2K. Solarlux triple-glazed sliding door & Vitral triple-glazed roof window.
Heating system: Primarily MVHR pre-heated supply air. Also Normatherm wood burning stove. Four square metre solar thermal array with 1000 litre Akvaterm solar thermal store.
Ventilation: Paul Novus 300 Passive House Institute certified mechanical ventilation with heat recovery (MVHR) system, 93% efficiency (PHI).
Green materials: Rainwater harvesting from roof with 4500 litre storage tank below garden.
Image gallery
-
 DundonPassivhaus01LocationPlancropRGB.jpg
DundonPassivhaus01LocationPlancropRGB.jpg
DundonPassivhaus01LocationPlancropRGB.jpg
DundonPassivhaus01LocationPlancropRGB.jpg
-
 DundonPassivhaus03UpperFloorPlan.gif
DundonPassivhaus03UpperFloorPlan.gif
DundonPassivhaus03UpperFloorPlan.gif
DundonPassivhaus03UpperFloorPlan.gif
-
 DundonPassivhaus04LowerFloorPlan
DundonPassivhaus04LowerFloorPlan
DundonPassivhaus04LowerFloorPlan
DundonPassivhaus04LowerFloorPlan
-
 DundonPassivhaus05Sections.
DundonPassivhaus05Sections.
DundonPassivhaus05Sections.
DundonPassivhaus05Sections.
-
 DundonPassivhaus06SectionEE
DundonPassivhaus06SectionEE
DundonPassivhaus06SectionEE
DundonPassivhaus06SectionEE
-
 DundonPassivhaus07NWSWElevations
DundonPassivhaus07NWSWElevations
DundonPassivhaus07NWSWElevations
DundonPassivhaus07NWSWElevations
-
 DundonPassivhaus09EnvironmentalDiagramcrop
DundonPassivhaus09EnvironmentalDiagramcrop
DundonPassivhaus09EnvironmentalDiagramcrop
DundonPassivhaus09EnvironmentalDiagramcrop
-
 DundonPassivhaus10Detail section
DundonPassivhaus10Detail section
DundonPassivhaus10Detail section
DundonPassivhaus10Detail section
https://passivehouseplus.co.uk:8443/magazine/new-build/stunning-somerset-passive-house-embraces-wood-and-light#sigProId0225b82652



