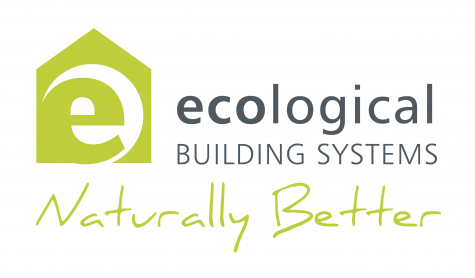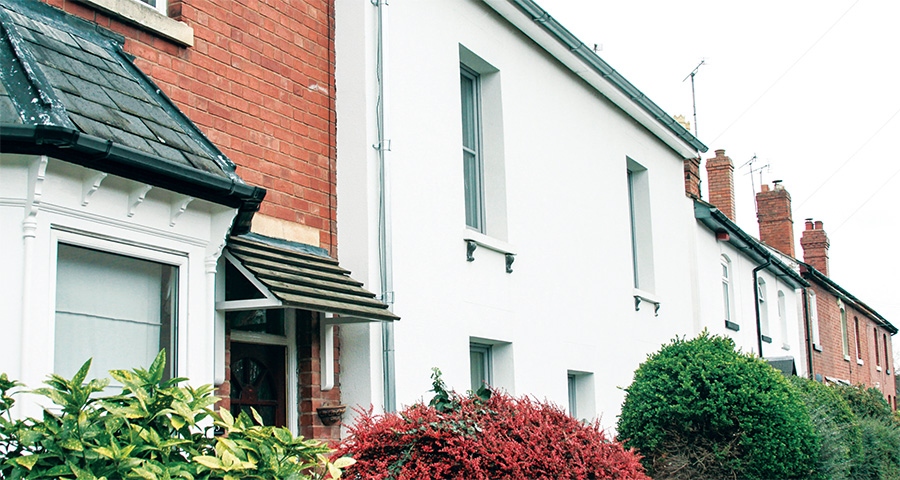
- Upgrade
- Posted
UK's first Enerphit, six years on
Six years after it was completed, Passive House Plus takes a look at a pioneering low energy upgrade that went on to become the UK’s first certified Enerphit project, to find out how it has performed — and what lessons have been learned.
At Passive House Plus we write about some of the most energy efficient buildings in the world, and our writers often complain about the frustration of reporting on ultra-comfortable buildings while not having the luxury of living or working in one. Equally most passive house architects we meet don’t live or work in super low energy buildings, so they might share our frustration.
One architect who does live in a passive house is Andy Simmonds of Simmonds Mills, one of the UK’s leading passive house practices. He lives at Grove cottage, a detached house in Hereford originally built in 1869, but the subject of a deep energy retrofit in 2008. The aim was to bring the house as close-as-possible to the passive house standard, and the dwelling was later certified as meeting the Passive House Institute’s Enerphit standard for retrofit.
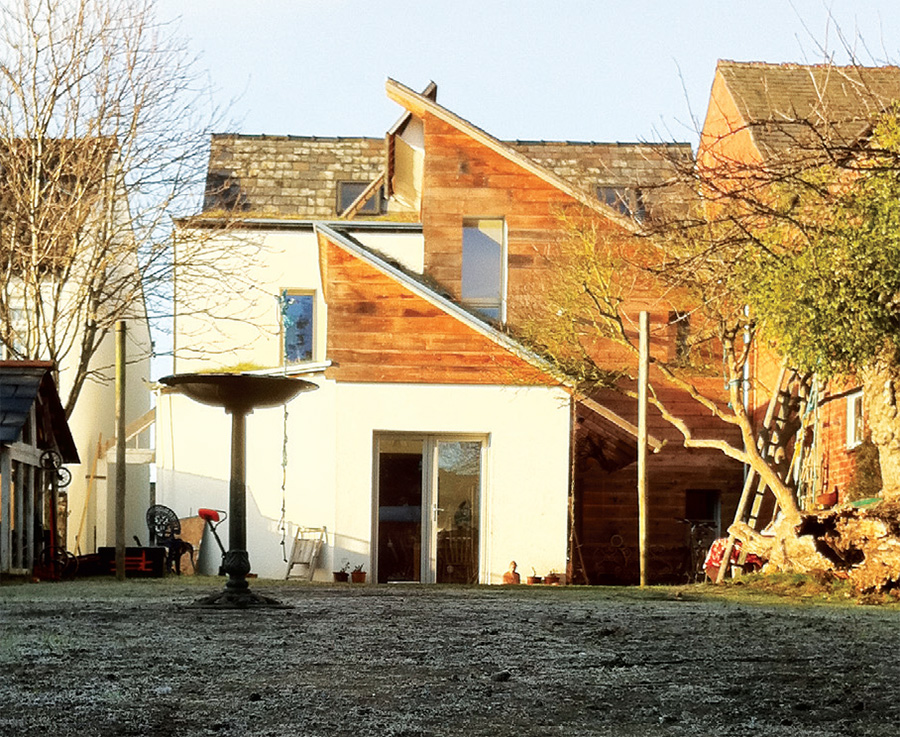
This makes Grove Cottage a valuable source of information for the passive house community. Not only is it an ultra low energy retrofit, it’s one inhabited by a passive house architect who can report on the minutiae of its performance.
Grove Cottage is of solid brick construction, and though it’s completely detached, one gable wall is a mere 25mm away from the next door neighbour’s house. Not surprisingly given its age, the house was hard to heat and draughty, with uneven temperatures inside, despite its high energy bills.
In 2008, Simmonds set out to upgrade the 90 square metre cottage, and to build a 45 square metre extension to the rear. Planning restrictions on the extension, and the desire to add new south-facing glazing, meant the form of the upgraded dwelling would be quite complex — and more surface area means more heat loss. To offset this, onerous low U-values were required from each of the building elements.
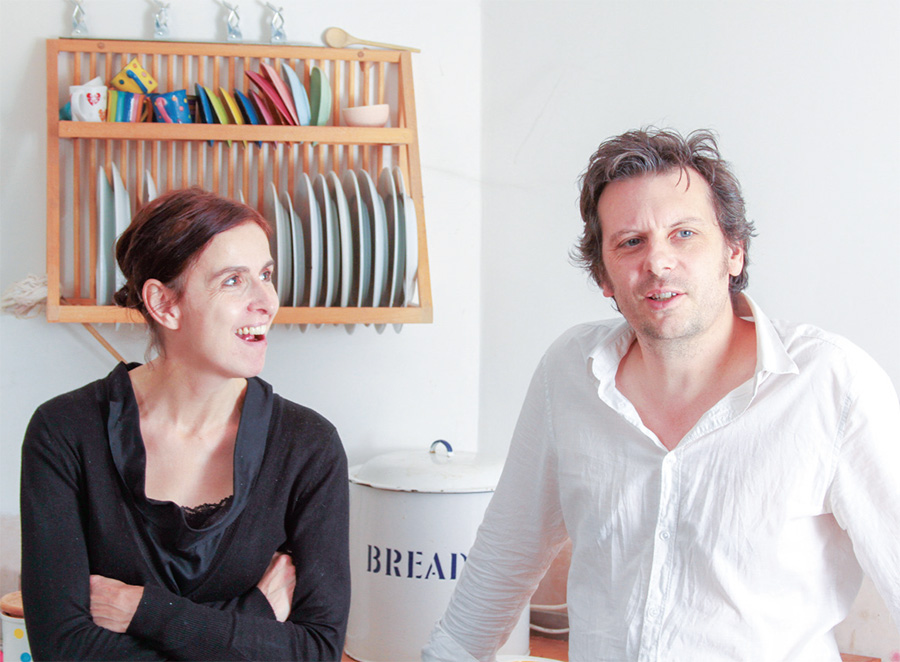
Most of the existing brick walls were insulated externally with 250mm of EPS insulation, while insulated timber studwork (Larsen truss method) was used externally to insulate part of an old two-storey extension at the back. A new, singlestorey kitchen extension was also built into the garden, comprising externally insulated blockwork on an insulated, reinforced concrete raft.
Meanwhile the gap between Grove Cottage and the neighbour’s house was filled with polyurethane to provide airtightness, and to reduce heat loss and air movement between the buildings. Grove Cottage was completely re-roofed, with the airtightness and insulation layer placed over the rafters to create a habitable attic space.
The main axis of the house is east-west, but new high-level south-facing windows were built into the extension and the old part of the house to provide daylighting and winter solar gain. Naturally given its passive house ambitions, triple-glazing was installed throughout.
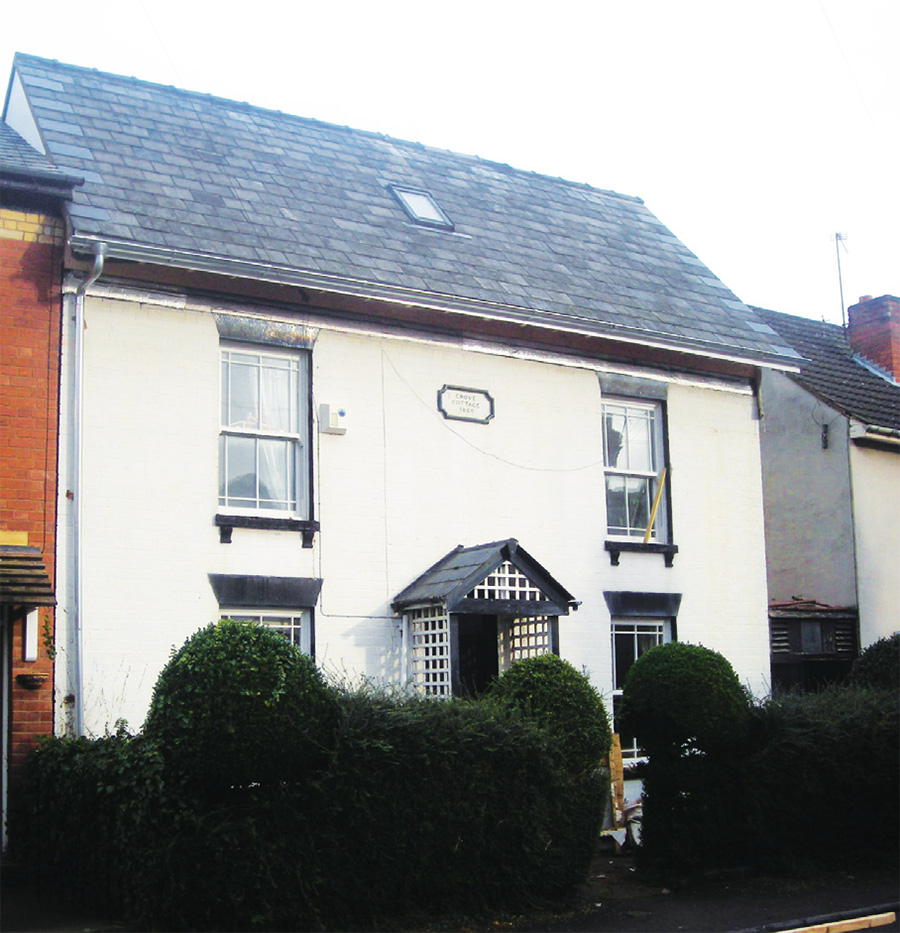
The basement was thermally isolated from the rest of the house. The airtight, vapour control membrane was installed under the joists, with wool insulation between and below the joists. And to turn the basement into a more useful (yet still unheated) space, a new DPM and concrete slab replaced the earthen floor.
Vapour control membranes form the airtight layer for high-level timber frame wall and roof elements, while an external cement parge coat provides this function around the masonry of the original house and the new kitchen extension. Careful detailing ensures these two systems connect up to form a continuous airtight layer. There’s also mechanical ventilation with heat recovery, while space heating and hot water is supplied by a small natural gas boiler delivering heat via some of the dwelling’s original radiators
Those are the basics of the upgrade: but how has the house performed since 2009, and what lessons have been learned?
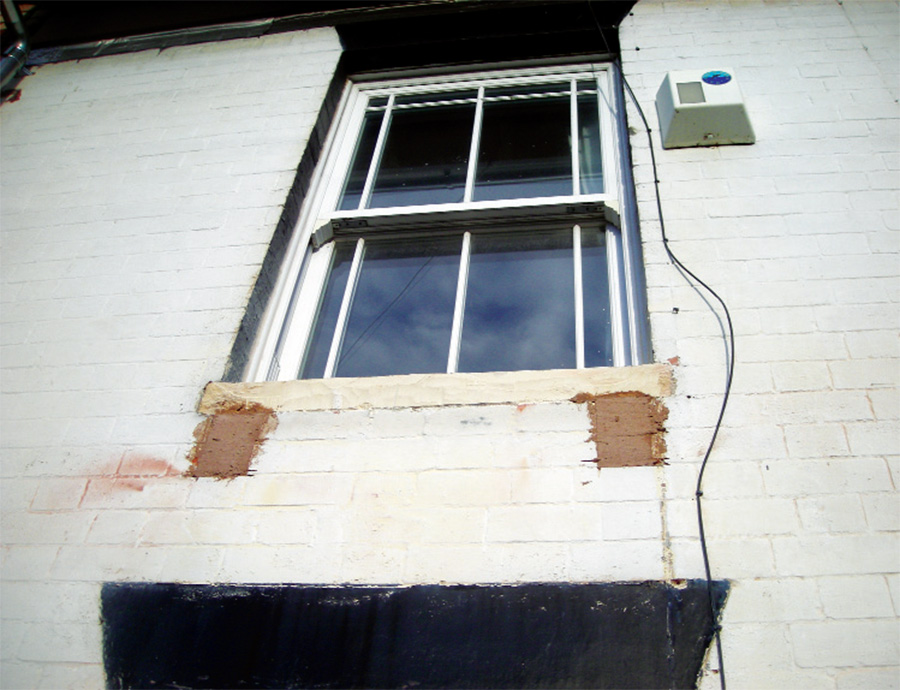
Most of the existing brick walls were insulated externally with 250mm of Permarock Platinum EPS insulation
Speaking to Simmonds now, his overall message about the house’s performance is exactly what you might expect from a certified Enerphit project: conditions inside are highly consistent and comfortable. The only issues and “lessons learned” related to a relatively small number of details – mainly focused around the suspended ground floor over the basement, and related to the lack of a DPC and inadequate basement ventilation.
Simmonds says that despite the fluctuations in temperature between the relatively cold winters of 2010 and 2011, and the milder winters have followed, the house’s gas consumption has been fairly consistent year-on-year, only changing slightly, and always staying under 7,000 kWh. In 2010, the total gas bill for the year at Grove Cottage was £384.45.
“It’s surprisingly consistent how much gas we use,” he says. During the same year, temperatures inside averaged 20.8C, with the maximum figure recorded being 24.5C in the upper hall, and the minimum being 18.5C in one bedroom which has two external walls and no radiator.
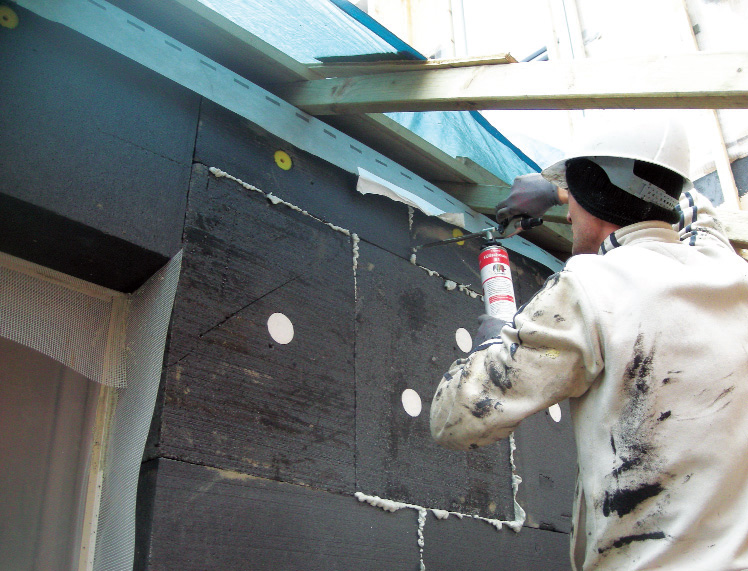
Relative humidity has remained steady, with an average figure in 2010 of 48.9%. The house has not experienced any overheating, except for some in the attic room, where there is “localised and slightly excessive solar gain” through east and west-facing roof windows during heatwaves. He plans to buy a simple external solar blind to combat this.
Simmonds says insulating externally kept the building’s thermal mass within the insulated envelope, helping to smooth out internal temperatures. This also helps to keep the masonry warm and dry. During the heating season the gas boiler is set to a continuous heating regime with weather compensation, and only comes on when top-up heat is needed to maintain the house at the thermostat setting, delivering heat to the rads at a low temperature.
After the build, Simmonds installed moisture monitors in some of the ground floor timbers to monitor conditions here. Some wall plates in the basement and joist ends had rotted away from the damp masonry in the years before the retrofit, while ground floor timbers that were embedded in the old brick walls were suffering from ongoing decay.
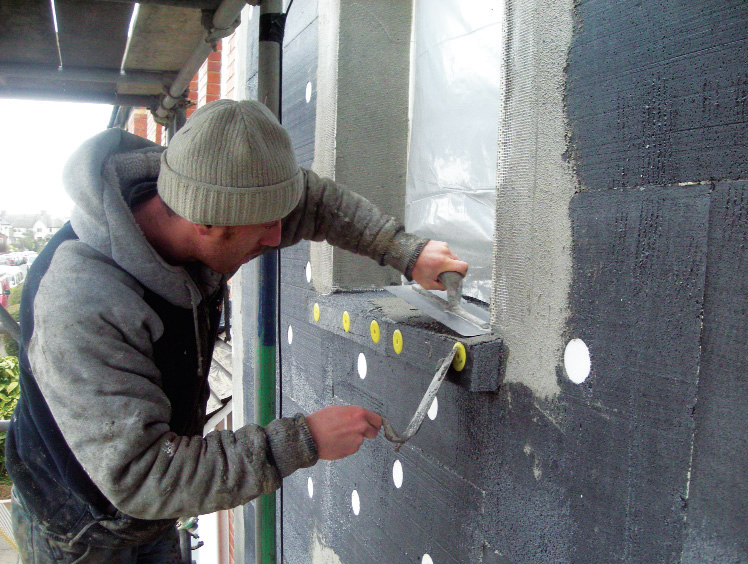
During the retrofit some joist ends were cut back from the external walls and supported on beams spanning the basement. However Simmonds says that due to oversight, inexperience, and a desire to keep the floor structurally connected to the walls, some joists were left embedded in — or tight up against — the damp basement wells.
Simmonds says at the time, he wrongly considered the use of sheep wool – based on its capillary active characteristics – adequate to help safely move moisture from wetter areas at joist ends to drier areas where the moisture would be able to dissipate through the assembly.
Although more broadly the floor remains in good condition, with the moisture content of joists within acceptable levels, Simmonds believes the airtightness and insulation work in specific areas of the floor edge may have exacerbated the problem of localised timber decay, by reducing the removal of water vapour associated with bulk air movement at these points. Combined with a slight increase in temperature, he says, timber decay becomes more likely.
Simmonds ended up removing edge floorboards and cutting back a handful of rotting joist ends, which were already supported on the timber basement beams. He has also drilled preservative boron plugs into the joist ends adjacent to the chimney stacks, which were too difficult to remove. The two joists adjacent to the gable walls have been replaced with recycled plastic timber and the edge insulation and airtightness detail has been reinstalled and improved.
During this latter operation, a DPC (damp proof course) cream was injected (Dryzone from Safeguard Europe), which will help to reduce rising damp loads up into the house via the masonry walls. Simmonds has also improved cross ventilation in the basement by unblocking an air vent that became clogged with debris during the retrofit, and has also worked to reduce surface condensation on the basement walls. A second DPM recently placed over the concrete floor slab in the basement has prevented this being a condensation-fed moisture reservoir (leading to high humidity in the basement air).
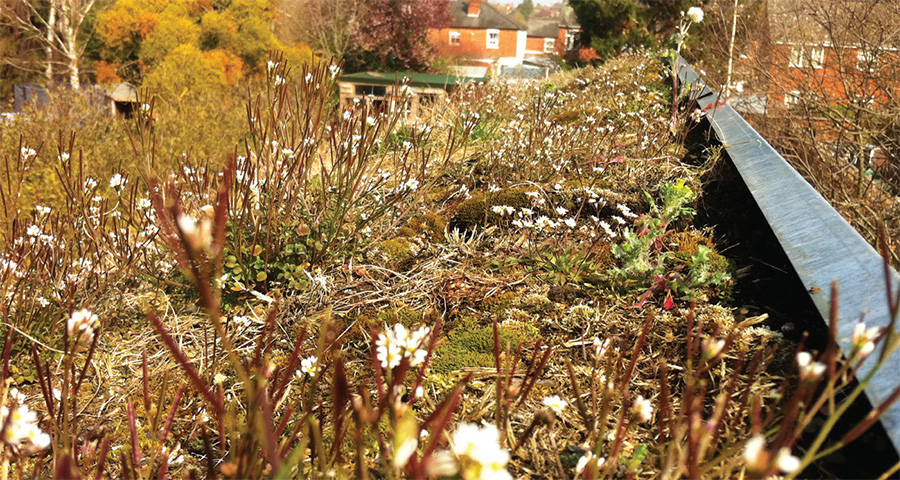
Part of the house also features a green roof with a variety of wildflowers
Simmonds says the basement is now much drier and more useful — in winter it averages about 11C inside, with 60% relative humidity — and serves as a music room. “These measures mean that water vapour is now generally moving from the house through the floor into the basement and away via ventilation air to the outside, whereas before the opposite was generally occurring.” he says.
Simmonds carried out all this work himself, and says it could have been avoided if he had had a better understanding of moisture mechanisms and pathways in these critical ground floor zones in 2008. He says the remedial work has prevented or at least significantly reduced the risk of ongoing rot at the floor edges — and reinstated the thermal and airtightness performance in a more robust manner. Meanwhile, the lessons learned have helped to inform Simmonds Mills’ detailing for other retrofit projects and is informing the AECB retrofit course which he is involved in writing.
But back inside the thermal envelope, how is the main body of the house performing? Simmonds says a couple of spots in the house tend to be cooler. One is by the double external doors in the kitchen (leading to the garden), which have become a bit misaligned— perhaps due to heavy family use. This has led to some air infiltration, and requires attention from time to time to ensure frame and seals meet properly.
“The doors need annual readjustment to sit properly against their seals,” he says. “You become extremely attuned to the lack of draughts in this sort of house — so you can identify the smallest draught very easily!”
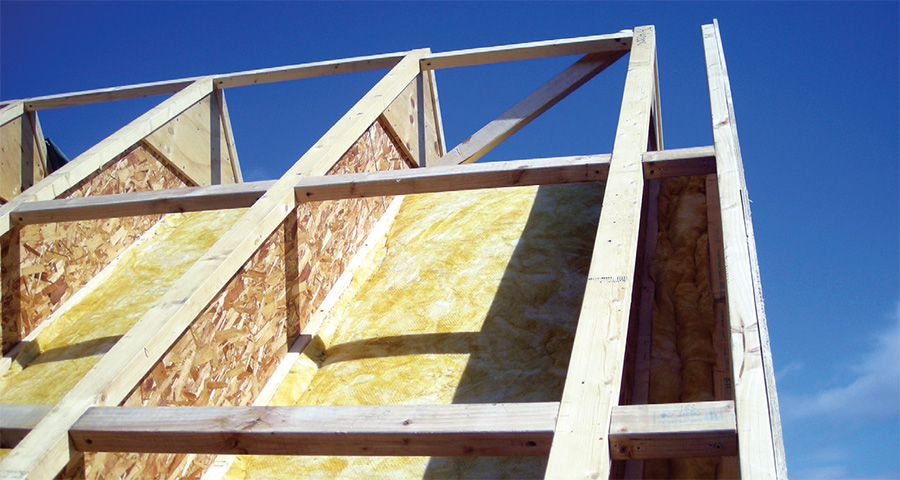
Another similar spot is around the sitting room floor adjacent to the gable walls in the old part of the house, where — despite the rejigged floor-to-wall detail described above — there remains an unavoidable thermal bridge. Simmonds says the temperature here is a bit cooler than elsewhere — and by cooler, he means about 19C. Many of these issues are subtle effects he has picked up on while trying to identify the impact of remaining thermal bridges on perceived comfort.
This reminds Passive House Plus of the late David Foster Wallace’s essay ‘Shipping Out’, in which the author spends a week in the Caribbean on one of the world’s most luxurious cruise ships. But when the ship docks and another — newer, shinier and even more luxurious — ship docks alongside it, the author starts to become irrationally unhappy with the tiniest details that aren’t right about his own palatial boat. It seems to be human nature that the more comfortable our surroundings, the more we become attuned to the tiniest of things that are out of place.
Simmonds agrees: “It’s an absolute illustration of human nature isn’t it — everything’s relative.”
What advice would Simmonds have for anyone embarking on a similar retrofit? He recommends thinking well ahead of time, and taking steps to dry out the structure of a masonry building six months or more before upgrading, reducing rising damp loads and “turning off the rain” load by using rainscreen cladding, lime renders or brick creams. These rain shedding measures must continue to allow water vapour to diffuse outwards as this is a crucial drying mechanism.
Simmonds says this is important for masonry buildings, so that subsequent insulation — especially when insulating internally — and airtightness work does not have to deal with excessive moisture loads either immediately after retrofit, and on an ongoing basis thereafter.
“Anticipating moisture loads, and planning ahead to reduce and manage short and long term risks to the fabric and indoor air quality, is one of the most important technical challenges when retrofitting buildings,” he says.
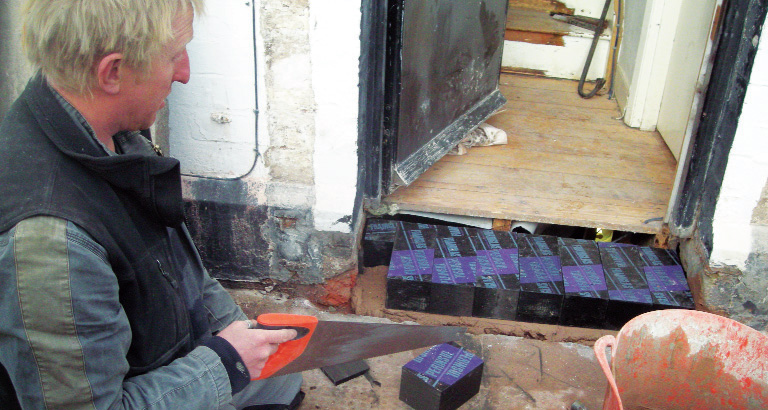
When asked what else he would have done differently, given six years of hindsight, the answers are all non-technical. He would like to have put the MVHR somewhere else, as despite being accessible, easy to maintain and close to the external wall — for short duct runs — he would like to have installed a window facing the garden in this area downstairs. He says the unit is quite a large prototype that takes up a lot of space. But he adds: “You can’t get everything you want in a smallish urban plot.”
His overall message? “This is the most comfortable building we’ve ever been in, compared to all our previous experiences,” he says. “This house is incredibly thermally comfortable in all areas — all year, bright, sunny and calm, the air is consistently fresh and heating bills are extremely low. A joy to live in!”
Selected project details
Clients: Andy Simmonds & Lorna Pearcey
Architect: Simmonds Mills
Contractor: ECO-DC
Project management: Simmonds Mills
Energy consultant: David Oliver
M&E engineer: Alan Clarke
MVHR: Green Building Store
Structural engineer:
Bob Johnson Consulting Structural Engineers
Passive House certified: Passive House Institute
Finance: Ecology Building Society
Airtightness tester: ALDAS
External insulation (supply): Permarock
External insulation (install): EJ Horrocks
Additional wall insulation: Knauf
Pipe insulation: East Midlands Insulation
Thermal breaks: Pitsburgh Corning
Roof insulation: Knauf
Floor insulation (wool): Thermafleece
Floor insulation (EPS): Jablite
Floor insulation (PUR): Kingspan Insulation UK
Airtightness sealants & tapes: Green Building Store
Airtightness membranes:Ecological Building Systems
Windows & doors: Internorm
Roof windows: Fakro
Cladding: HW Morgan & Sons
Gas boiler: Valiant
MVHR ducting: Lindab
Water saving fittings: Wickes DIY
Carpets: Natural Carpet Company
Paints: Earthborn
Paints: Keim
Additional info
Building type: Retrofitted 90 sqm detached 1869 solid brick cottage, new 45 sqm blockwork & timber frame extension, & 40 sqm unheated basement.
Location: Hereford, Herefordshire, UK
Completion date: 2009
Budget: Approximately £140,000 (incl. £15,000 in discounted & sponsored materials)
EnerPHit certification: certified
Space heating demand
Before (SAP): 246 kWh/m2/yr
After (SAP): 14 kWh/m2/yr
After (predicted, PHPP): 25 kWh/m2/yr (to treated floor area of 135 sq & temperature 20C)
After (measured, gauged by removing estimated hot water & cooking gas consumption): 35 kWh/m2/yr (due to higher internal temps)
Heat load (predicted, PHPP): 13 W/m2
Primary energy demand
Before (measured, 2005): 284kWh/m2/yr
After (predicted, PHPP): 108 kWh/m2/yr
After (measured): 120 kWh/m2/yr (at higher temps, includes separate home office electricity use for heating & power)
Gas consumption
Measured used in 2005: 24,000 kWh/yr
After (measured, 2010): 6937 kWh/yr. Has remained under 7,000 kWh/yr each year since occupation.
Gas bills
Before (SAP calculation): £1,540
After (2010): £184.45
Airtightness (at 50 Pascals)
Before: Not measured (not measurable!)
After: 0.82 m3hr/m2
Thermal bridging
Prior to retrofit, the house had typical existing thermal bridges such as solid lintels, intermediate floors & corners. The house was essentially one big thermal bridge apart from the insulated attic & double-glazed front windows. External insulation eliminated most thermal bridges. Therm modelling used to address specific remaining areas (at wall to suspended ground floor junction over basement) & use of AECB CarbonLite details to guide design of new construction elements.
Existing ground floor
Before: Suspended timber floor over cellar: U-value: 0.75 Solid concrete floor to old extension: U-value: 0.85
After: Suspended timber floor on 175mm of Thermafleece insulation between joists, covered with 9mm OSB drilled with large holes for enhanced breathability. Intello intelligent vapour & airtight membrane stapled across underside of OSB, & sealed down to the walls. Additional 50mm of Thermafleece between 50 x 50mm softwood battens (at 90 degrees to joists above) spanning across underside of floor construction to reduce repeating thermal bridging of timber
floor joists. U-value: 0.183
Existing concrete floor to old extension upgraded with 100mm Kingspan polyurethane foam board laid over liquid painted DPM on slab underneath. 2 layers of wbp plywood laid as floating floor deck. Covered with Intello membrane sealed to wall edges. Plywood flexible adhesive used to fix floor tile finish. U-value: 0.193
Existing walls
Before: Uninsulated solid brickwork walls. Gable wall brickwork facing neighbour’s property, 25mm gap.
After: brickwork walls insulated externally with 250mm of Permarock Platinum EPS. Mechanical fixings to hold insulation in place, fixings recessed into insulation & covered with EPS to minimise thermal bridging. U-value: 0.115
Part of original two-storey extension insulated externally with timber-frame (Larsen truss) method, insulated with 350mm Knauf mineral wool, with 9.5mm OSB & breather membrane external to studwork. U-value: 0.093
Variable 25 – 40mm gap between dwellings injected with polyurethane foam to create an insulated party wall: 0.388
Roof (whole house)
Before: 150mm of loose fill cellulose to loft of original house. U-value: 0.67
After (existing house & extension): Slates externally on battens & counters, low vapour resistance sheathing membrane & 9.5mm OSB sheathing, new 400mm deep I-beams over rafters at 920 centres (twice existing rafter spacings) fully insulated with Knauf mineral wool screwed via bottom flanges through Monarflex vapour membrane & 20mm timber planking to connect I-beams, existing attic joists. U-value: 0.084
Green roof elements: Plasterboard & skim, followed above by 25mm service void, Monarflex membrane, 10mm OSB, 400mm I-beams & Knauf mineral wool, 10mm OSB sheathing, vapour permeable sheathing membrane, 100mm counterbattens, plywood deck, waterproof membrane, drainage layer & soil/wilderflowers. U-value: 0.085
Extension walls: Single leaf concrete block work (140mm block) with 250mm Permarock Platinum EPS at ground floor level, as per existing house. Partially rendered, partially timber clad . U-value: 0.123
Extension floor: 40mm compacted stone base underneath, followed above by 250mm Jablite EPS, DPM & 200mm reinforced concrete raft. U-value: 0.134
Windows
Before: uPVC double glazing to front of house. U-value: 2.7. Single glazing to rear. U-value: 4.8.
After: Triple-glazed Internorm Edition timber aluclad windows. Average overall U-value: 0.9
Triple-glazed Fakro roof windows. Overall U-value: 2.0
Door
Before: Solid timber front & back door, half-glazed extension door.
After: Fully triple-glazed & insulated Internorm Edition patio type doors. Average overall U-value: 0.9
Heating system
Before: 67% efficient gas boiler with radiators & a separate gas water heater in kitchen.
After: Valiant EcoTEC Plus 415 condensing gas boiler with weather compensation for space heating & domestic hot water. 90.5% efficient (SEDBUK), distributing to existing radiators.
Ventilation Before: Natural ventilation via windows; two flues & two chimneys. High levels of
air infiltration from basement via ground floor into living rooms.
After: Paul Thermos 200 MVHR. 90% heat recovery efficiency, 0.53 W/l/s specific fan power (SAP Appendix Q figures). Galvanised Lindab ductwork. Chimneys reduced below insulated roof line & incorporated within airtightness barrier zone.
Green materials: Low energy lighting throughout, green roofs to extension, natural paints, timber frame extension, FSC certified sawn sand timber composites including locally sourced western red cedar cladding from a local woodland & profiled by local sawmill. Reused timbers salvaged from roof (purlins) for structural use in new roofwork & to strengthen first floor areas under water tank & bath.
Image gallery
Passive House Plus digital subscribers can view an exclusive image gallery for this article. Click here to view



