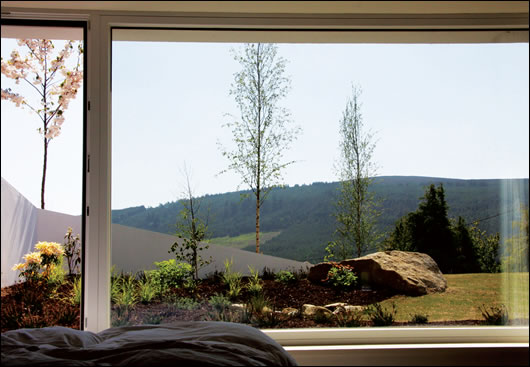- Passive Housing
- Posted
Modernist mountain house does passive with style
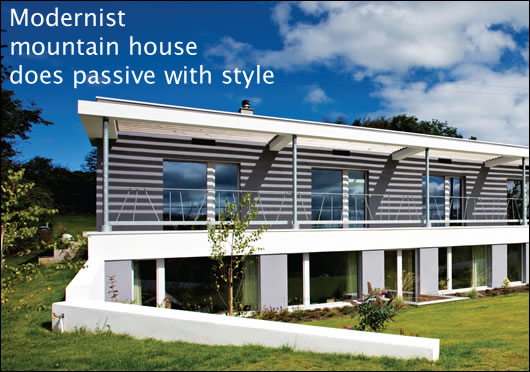
In the hands of the right architect, meeting the passive house standard needn’t involve compromising on design. Construct Ireland visited a recently certified passive house which shows that a seamless low energy architecture is possible.
A new certified passive house in the Wicklow mountains sets a striking example for passive buildings in Ireland, shunning conventional passive design in favour of a modernism-inspired approach that fits neatly in its mountain landscape.
Homeowner Peter — who requested his surname remain unpublished — says his brief to architects Fitzpatrick & Mays was full of contradictions: he wanted a house that was in rural isolation but minutes from the city, that was both spacious and cosy, that was largely powered by solar energy but still capable of delivering hot water rapidly.
“Most things that are worth a damn have an internal contradiction,” he wrote to Construct Ireland. “The brief was for a home in and of the mountains that would overcome such contradictions and so make life beautiful.”
The setting high in the Dublin mountains certainly posed some unique challenges: the electricity supply and telephone lines are frequently knocked out, water pressure is low, and the house is often inaccessible for long periods in winter. Nonetheless, Peter wouldn’t live anywhere else.
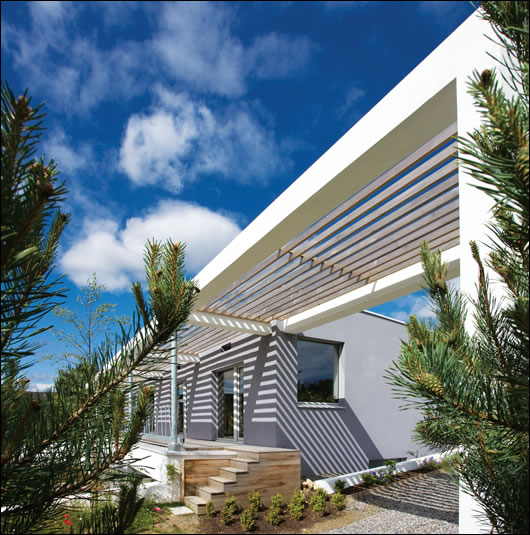
A brise soleil on the south façade is designed to shade the house from the high summer sun, while still allowing the low winter sun to let natural light in
“It is a bit like being in love with a person,” Peter says. “You go for it with your heart and use your head to sort out possible obstacles.”
Peter says that picking a good architect is a bit like choosing the right GP, in terms of the closeness of the working relationship. “He’s physically putting shape on how you intend to live your life,” he says.
Peter commissioned Sam Mays of architects Fitzpatrick & Mays for the job, and in terms of design, the house is a striking example of contemporary modernist-inspired architecture, but one that remains visually hidden. “I didn’t want it to stick out a mile,” he says.

A preliminary sketch by architect Sam Mays
Contractor Ballyview — who previously built a SIP passive house in Ballymun that was designed by architect Simon McGuinness — constructed the house with single leaf, externally insulated walls. Upstairs, Ballyview built the walls with Alphatherm masonry blocks from Acheson Glover, and externally insulated them with a 200mm EPS system from Sto, applied by H&R Plastering.
Where the house was built into the ground downstairs, the walls were constructed with 215mm of mass concrete — which included 40% GGBS low carbon cement — with 200mm of Kingspan Styrozone XPS insulation externally. On both levels the walls feature a pro clima Intello vapour barrier and 40mm of Homatherm Holzflex woodfibre insulation on the inside. The roof features 240mm of Derbirock mineral insulation, and was designed to be converted into a sedum roof at a later date. The ground floor features 300mm of Styrozone insulation, and a concrete raft that includes 40% GGBS. Windows throughout are triple-glazed alu-clad from Optiwin.
“There was a massive, massive amount of care and attention,” says Ballyview’s Barry Minnock. An airtightness test at the house produced a result of 0.5 air changes per hour.

Minnock partially attributes the success of the job to the slowdown in the construction industry, which allowed him to use a team that was entirely his own for the job rather than subcontracting out work. He says the whole team understood the importance of getting to grips with passive house design. “All the guys appreciated there could be a future in it,” he says.
The house is heated by a combination of a log-fired stove, heat recovery ventilation and solar panels. “The brief originally from the client to the architect was that he wanted to be able to go up the mountains for a walk and then come back and have a whiskey and light a stove,” says Damien Mullins, heating contractor on the project. “He was adamant that the solid fuel stove had to go in.”
“I did not relish the idea of living the rest of my life without seeing a real flame beneath the mantelpiece,” Peter admits.

The south facing triple-glazed Passive House Institute certified Optiwin windows provide commanding views over the Wicklow mountains
But Mullins says that installing a stove in a passive house is usually a challenge — stoves usually give off most of their heat to the surrounding room, which risks causing overheating in a super insulated passive building. So Mullins sought a stove that could deliver most of its heat to a hot water tank via a back boiler — he specified a 12kW Woodfire 12i log stove that delivers 10.6kW of heat to the hot water system and 1.2kW directly to space heating.
“For anyone interested in doing a passive house who wants a fire, this shows it’s possible,” he says. “You can’t have an open fire but this is the next best thing in a passive house.”
Peter wanted to stay true to the spirit of passive house though, so no central heating was installed, though the hot water system can deliver heat to a few towel radiators and to a post heater in the heat recovery ventilation system.
“Passive heating is still somewhat a voyage of discovery,” Peter says. “At a certain point at conception stage, we decided that the thing really could work. Having made that leap, it became crystal clear that additional heating was unnecessary.”
The house features 60 Kingspan Thermomax HP200 solar evacuated tubes. “Most of us want modest quantities of hot water, not vast quantities of lukewarm water,” Peter says. “Damien Mullins came up with an ingenious solution.”
Here’s how the heating system works: the solar first heats a 200 litre cylinder from which hot water is taken directly. This cylinder is so small that the sun quickly brings it up to temperature. Having done that, the solar heats the primary buffer tank, which preheats the water going into the 200 litre cylinder. A second 1,000 litre buffer tank is there should the solar generate more energy: this is linked by pumps to the primary buffer. “At some point, I may add to the water heating capacity and this second buffer allows this,” Peter says. The stove also heats the small cylinder first before switching over to the main buffer.
The house features two Zehnder Comfoair 350 heat recovery ventilation units, supplied by Versatile, and certified by the Passive House Institute. “We just put in two because of the particular client,” Mullins says. “He was very conscious about energy. It just allowed us to run them at a lower speed and use less energy.” Mullins installed the fresh air ducts for the HRV system under the ground, which offers some free pre-heating in winter and helps to cool the incoming air in summer.
But comfort in the house is about more than just super insulation, proper ventilation and passive design: it boasts some luxurious touches too, from the commanding views over the Dublin mountains to the home cinema and jacuzzi.
“This where I want to be,” Peter says.
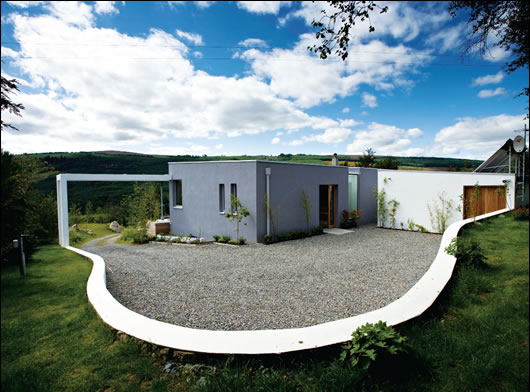
Mays says he let the landscape dictate the terms of the design, and that the result was a “two-storey house tucked into the lie of the land”
Architectural statement
Sam Mays, Fitzpatrick & Mays Architects
The client had been living in a bungalow on this wonderful site in the mountains for 15 years when he came to us to see if it could be upgraded and extended. All our schemes, however, rapidly ran into the stumbling block of the old bungalow itself. It was poorly positioned, poorly oriented and poorly built. Despite its beautiful location on a south-facing slope it managed to be cold, dark and ignore the view, with most of its living spaces facing north into the hillside. We all agreed that it made sense to start again and design a new house.
The client’s brief was for a “conversation with the mountain”. We let the landscape itself dictate the terms of this conversation – almost as if the site itself was designing the building that it wanted to harbour. The result was a two-storey house tucked into the lie of the land with living spaces and a long veranda upstairs, facing south across the valley to the sun and the views, and sleeping spaces downstairs, looking out across a garden cradled in the hillside. The garden’s ground level is flush with the windowsills, beds and baths inside the house. To the north the lower level of the house is fully buried in the slope and above the stairs is a window that folds over into the roof, so the stairs link the earth to the sky.
Several years before the project started, I’d gone to the See the Light conference in Croke Park and it dawned on me that this would be the perfect opportunity to build a passive house. I ran our design through PHPP, saw that it could qualify and introduced the client to the idea – I told him that it would be mad to build a new house that wasn’t a passive house. We then embarked on our research, visiting low-energy houses and talking to their owners, designers and builders, until we were all sure that this was the right path to follow. What convinced the client was the fact that a passive house clearly has to be thought through thoroughly, detailed with care and built to a very high standard if it is to qualify; the result is a better designed and built house as well as one whose running costs are next to nothing.
Having decided to make this a passive house, we were determined that the design shouldn’t be compromised (and shouldn’t advertise the fact that it’s a passive house either). The technical aspects of passive house design are demanding and it’s easy to see how other architectural matters can often be pushed into a back seat, but we were adamant that we weren’t going to let that happen. We wanted the classic virtues of space, proportion, light and views to remain paramount. We felt that a house has to be more than a (thermally efficient) machine, it has to be a beautiful place to live, above all. The house as built is actually very close to our original pre-passive house design sketches with very little changed or abandoned along the way.
The whole process was deeply absorbing and the experience has changed the way I think about buildings. The success of the project was helped enormously by the commitment of the client and made possible by the dedication and cooperative spirit of the contractor, Ballyview Builders, who were a real pleasure to work with.
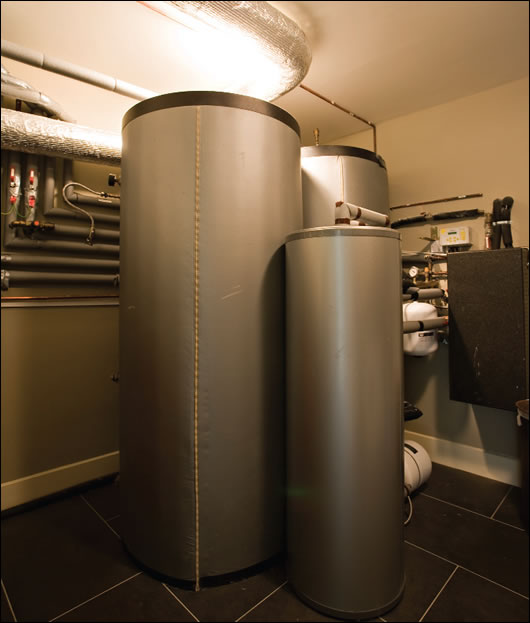
Solar panels at the house heat a sequence of highly insulated water cylinders
Selected project details
Architect: Fitzpatrick & Mays
Main contractor: Ballyview
Mechanical contractor: Damien Mullins
Carpentry: Rhatigan Hick
Airtightness tester: Greenbuild
Windows & doors: Optiwin
Roof lights: Raico
External insulation system: Sto
External insulation applicator: H&R Plastering
Airtightness products & Homatherm insulation: Ecological Building Systems
Floor insulation: Kingspan
Insulated roof system: Alumasc
Solar thermal: Kingspan Renewables
Heat recovery ventilation: Versatile
Stove: Stoves Online
Lighting: Wink Lighting
GGBS: Ecocem
PROJECT OVERVIEW:
Building type: 280 m2 detached two-storey house
Location: Wicklow Mountains
Passive house certification: certified
Space heating demand (PHPP): 14kWh/m2/year
Heat load (PHPP): 11W/m2
Airtightness: 0.5 air changes per hour at 50 pascals pressure
BER: A3
Ground floor: 40% GGBS concrete raft on Preprufe tanking on 300mm Kingspan Styrozone rigid extruded polystyrene insulation.
U-value: 0.113 W/m2K
In-ground walls: 40% GGBS concrete walls with Bituthene tanking, 200mm Kingspan Styrozone rigid extruded polystyrene insulation & Delta drainage layer externally and lined internally with 40mm service cavity with 40mm Homatherm HolzFlex 040 semi-rigid woodfibre insulation & 15mm plasterboard/skim.
U-value: 0.143 W/m2K
Exposed walls: 215mm Alphatherm concrete blocks with 200mm Sto EWI using EPS insulation (cork insulation originally intended but changed for cost reasons) & acrylic render externally and lined internally with Intello airtight membrane, 40mm service cavity with 40mm Homatherm HolzFlex 040 semi-rigid wood fibre insulation & 25mm plasterboard + skim.
U-value: 0.145 W/m2K
Roof: Alumasc Derbigum torch-applied built-up anti-root waterproof membrane (to allow future installation of green roof) on Universal base layer on 240mm rigid Derbirock mineral wool insulation (300mm cork insulation originally intended) on Nilperm vapour control layer on 18mm OSB deck on 304mm deep Posi-Joist composite wood/metal joist open-web joists with 15mm plasterboard/skim ceiling below.
U-value: 0.132 W/m2K
Windows: Optiwin Alu-2-Holz triple-glazed aluminium-clad wood windows with an overall U-value of 0.78 W/m2K and a gvalue of 0.52.
Rooflights: Raico glazing system with a frame U-value of 0.73 W/m2K, glass U-value of 0.6 W/m2K and g-value of 0.52.
Heating system: 200 litre cylinder + two 1,000 litre thermal storage tanks fed by6m2 Kingspan Thermomax solar vacuum tubes & 12kW Woodfire 12i wood-burning stove with back-boiler putting 10.6kW into hot water / 1.2kW into space. An electric immersion heater was fitted in the 200 litre cylinder but its use has never been required. In his previous house the client lit a fire every day and was sure that he would continue to do this in his new house; the large capacity of the thermal storage tanks was determined by this and by the fact that there are no radiators or underfloor heating in which to 'dump' excess hot water. In fact, the stove is hardly ever lit in the new house, so the second 1,000
litre storage tank has turned out to be largely redundant.
Ventilation: two Zehnder ComfoAir 350 Luxe heat recovery ventilation units, Passive House Institute certified to have a heat recovery rate of 84%.
Green materials: GGBS in-situ concrete, LCC concrete block, woodfibre insulation


