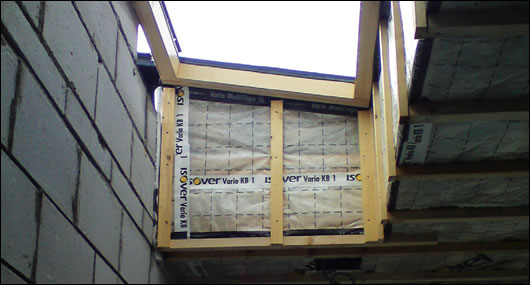- Retrofit
- Posted
Stillorgan upgrade
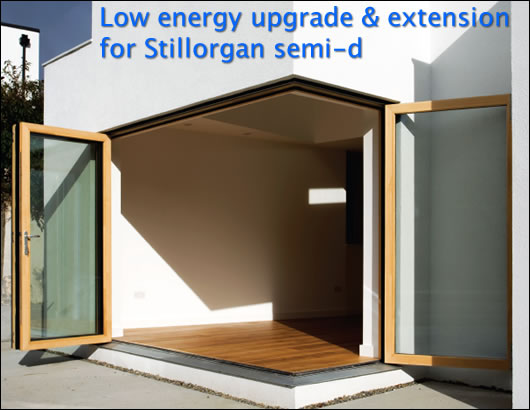
An energy conscious renovation and extension in south Dublin breathes new life into a typical semi detached home — the house is now wrapped with external insulation and boasts breathable and ecological materials too.
When Patrick Fearon and Hilda O’Donoghue decided to renovate and extended their semi-detached house in Stillorgan, south Dublin, their first priority was to get more space. Their second was to make it energy efficient.
“You’d turn the heat off and after ten minutes it was freezing,” Hilda says. “There was no insulation in the attic whatsoever.”
The couple hired architect Bobby Conroy, who decided to externally insulate both the original building and the extension. “It worked out better in terms of wrapping the whole thing — less thermal bridging,” Conroy says.
Contractor Churchfield Construction insulated the original house with a 120mm Powerwall external insulation system with high density Rockwool. The walls have a U-value of 0.25 W/m2K. “As with all uninsulated walls in houses throughout the country, a high moisture content is inevitable in residential external walls,” says Tom Naughton of Powerwall distributor PW Thermal Building Solutions. But Naughton says that Rockwool’s breathability makes it ideal in these conditions. As the externally insulated walls absorb heat from inside the house they start to act as heat stores; any moisture within them can then easily escape through the Rockwool and evaporate to the outside, leaving behind warm dry walls.
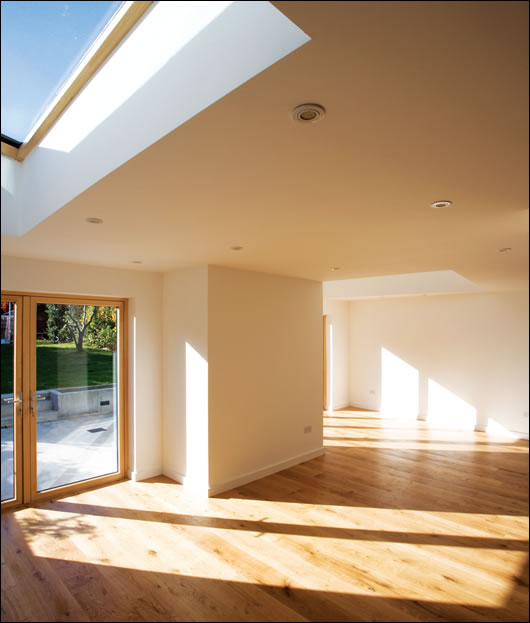
Donegal-based Bonner Windows manufactured the new double-glazed windows installed throughout. They also produced the roof window and large folding doors that plenty of natural light into the extension – Hilda O’Donoghue calls the doors her “Grand Designs moment”
The front façade of the original house has a wall cavity, with a brick outer-leaf on the ground floor and block outer leaf on the first floor. The cavity was not insulated as part of the renovation. The rest of the old house was built with a single leaf of solid concrete block.
Conroy planned to keep the front façade as it was rather than insulate externally — to preserve the brick downstairs and keep the whole wall in line with the neighbouring house. So he internally insulated here with 175mm of Thermohemp insulation — 150mm up against the wall with an Isover Vario membrane and then 25mm cross-battening with Thermohemp inside this, followed by a plasterboard finish.
But he ended up altering the ground floor façade anyway, building out a new single-leaf section with Quinn Lite aerated concrete block to support a new bay window, and then externally insulating over this and the original brick sections. The two front rooms upstairs were just internally insulated — there’s no external insulation here — with the same build-up as downstairs. They have a U-value of 0.23 W/m2K.
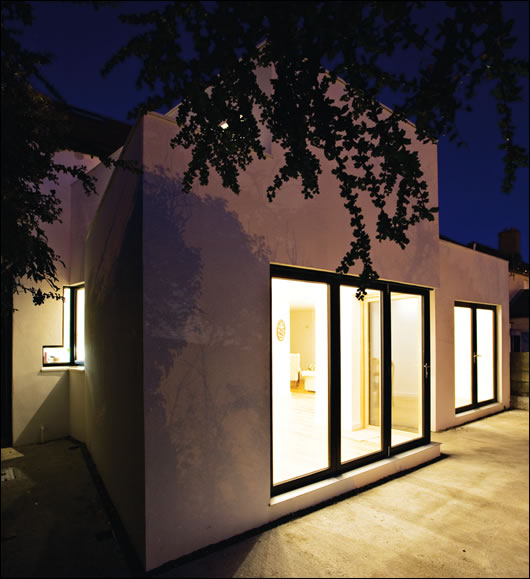
Conroy’s aware of the concerns raised in Construct Ireland by the architect Joseph Little with regards to internally insulating to onerous U-values. When a masonry wall is only insulated internally, the temperature of the original wall behind the internal insulation cools, making it an ideal place for condensation. The more internal insulation, the bigger the temperature drop here and the potentially higher risk of condensation.
“I take the point,” Conroy says, adding that his spec is ideal for internal insulation because it’s “a simple build in terms of dry lining. The Thermohemp has a high moisture absorbance capacity. In terms of insulation to use in that situation its better than mineral wool or phenolic.” He also points out that the internally insulated wall has an Isover Vario “smart” membrane — this is more vapour open when relative humidity is higher in summer, allowing any moisture in the walls to dry out. But he says that if he was approaching the job again he would consider externally insulating the whole front wall.
Upstairs, he chose to replace the existing roof rafters. Hilda recalls driving by the house one day during renovations — the family were staying elsewhere at the time — and being shocked to see the roof gone. “The place was gutted, absolutely gutted!” she laughs.
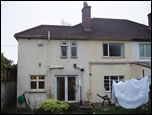
(above and below) The rear of the house before and after the renovation and extension
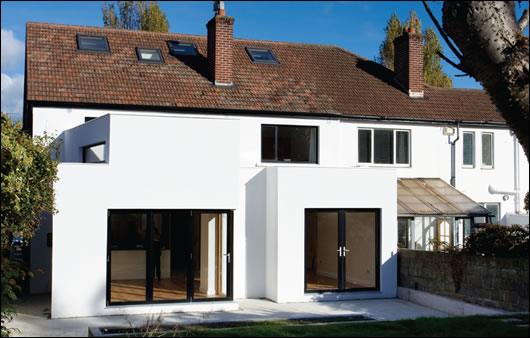
Contractors Churchfield re-used slates from the house and from another project to finish the roof, which features an Isover breather membrane below the slates followed by 150mm of Isover Metac glasswool insulation between the rafters, an Isover Vario “smart” membrane, then 50mm of battening insulated with Thermohemp. The renovated roof has a U-value of 0.2 W/m2K — in designing it Conroy decided to lower the ceiling a little to fit in more insulation. “It was a balance between head height and putting in as much insulation as possible,” he says. Two existing flat sections of roof were insulated with 300mm of cellulose, and the attic has now been converted into a bedroom.
Downstairs, Conroy retained the original suspended timber floor and insulated it with 200mm of cellulose, sealing it with Isover membranes.
While the original house is now far more energy efficient, the extension is its pride and glory. The new sections include the striking cubed kitchen and dining spaces at the back and most of the two-storey section on the footprint of the original garage, to the right of the original building as you face the house (though some of the existing garage wall was retained here).
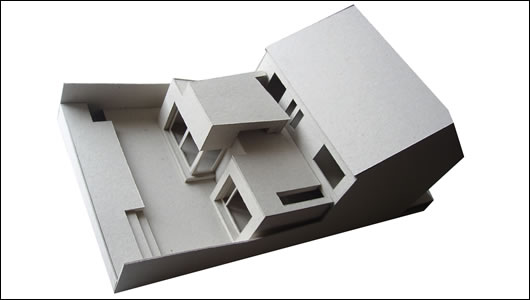
An architectural model showing the single storey rear extension and the original house – when designing the extension architect Bobby Conroy was careful not to block sunlight from entering deep-lying areas of the house
Conroy chose to build the new sections with Quinn Lite. He chose Quinn Lite “just to get a bit of extra performance out of the wall” — he says it offers better thermal performance than standard block.
The extension is externally insulated with a 120mm Powerwall system with Platinum EPS, and the walls have a U-value of 0.19 W/m2K. “Just in terms of simplicity it made sense to go with the single leaf and then externally insulate,” Conroy says.
But part of the extension near a boundary wall has a cavity wall construction — the extension came so close to the wall it would have been impossible to render externally here. The build-up features standard concrete blocks externally, a 200m cavity partially filled with 150mm Rockwool batts, and Quinn Lite blocks on the inside.
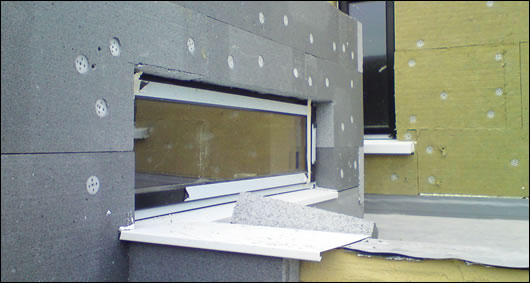
The rear extension is externally insulated with a 120mm Powerwall platinum EPS system while the existing walls are insulated with 120mm high density Rockwool
The roof of the extension has a U-value of 0.12W/m2K — it has a PVC membrane externally followed below by 100mm of rigid insulation, a vapour barrier, 100mm of Rockwool, an Isover Vario “smart” membrane and 25mm of Thermohemp. Conroy laments the fact that there aren’t really any options for breathable roof finishes externally. Of the PVC roof membrane he says: “It’s just a nasty material and totally unbreathable. You’re making a lot of effort on the rest of the house to come up with solutions that address moisture flow.”
The ground floor of the extension features 200mm of high density Platinum EPS insulation and has a U-value of 0.12W/m2K. Churchfield installed underfloor heating pipes here, but the rest of the house has new radiators. A new 90% efficient Sime condensing combi gas boiler now heats the house, which is divided into four separate heating zones: the rear extension, the original ground floor section, the first floor and converted attic, and the hot water. The house has a highly insulated dual coil cylinder and is plumbed for future installation of solar thermal panels. Heating specialists Hevac supplied most of the gear, while Churchfield did the on-site plumbing work.
Donegal-based Bonner Windows manufactured the new double-glazing that was installed throughout the new and old parts of the house. The timber alu-clad windows have an overall U-value of 1.3 W/m2K and an A rating from the British Fenestration Rating Council. The company’s Mike Bonner says timber offers better thermal performance than other materials like PVC. “On a house that’s trying to get a good energy rating you have to be using timber windows, it’s the way forward,” he says.
Bonner also produced the rear extension’s roof window, clerestory windows and the large folding doors, which lets plenty of natural light into the extension. “That was our Grand Designs moment,” Hilda says of the door.
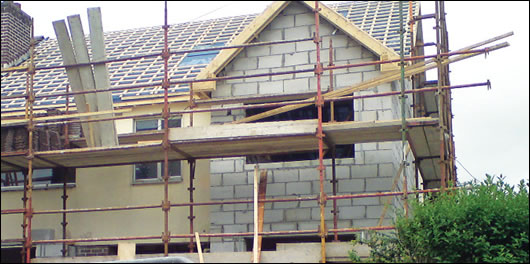
Quinn Lite aerated concrete blocks were used for new sections of the house
Building across the back of the house always poses the challenge of ensuring enough natural light reaches deep inside. But installing too much glazing risks compromising thermal performance. Conroy says the key was to not to use too much glass, but to put in the right place. Hilda says it gets “fantastic light” inside.
Conroy specified the Isover Vario airtightness system throughout the build — in the roof sections, in the dry-lining build-up on the front façade and in the suspended timber floor. The plastered blockwork sections should be inherently airtight. He also specified Optima airtight boxes to cover new ceiling downlighters where they pierced the airtight layer.
But he didn’t specify a blower door test — while he paid attention to airtightness detailing there was no urgent need to know the result, particularly as there was no heat recovery ventilation to be installed (HRV requires a maximum airtightness of about four air changes per hour at 50 Pa to be effective in terms of reducing ventilation heat loss).
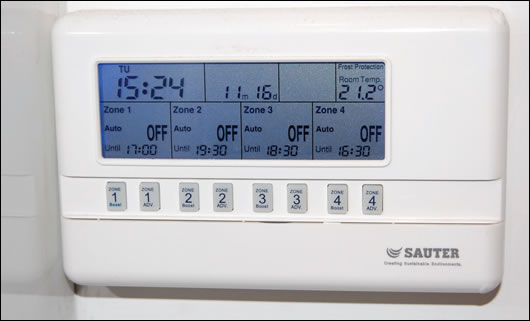
The house is now divided into four separate heating zones that can be monitored and controlled for maximum efficiency
A BER assessment gave the house a B2 rating after the upgrade, despite a default airtightness value of 10m3/hr/M2 at 50 Pa being used for the calculation.
On the November afternoon Construct Ireland visited the house, it was 21C with the heating off. For Churchfield Construction’s Noel Rowland, the job’s defining feature was attention to detail. “We’d have done a lot of jobs that involve external insulation and airtightness membranes. But Bobby went to great detail with the thermal bridging,” he says.
“He used quite a lot of different insulation types for different areas — he used the best insulation for the best areas rather than using one type of insulation to spec it all,” Rowland says. “It doesn’t cost a lot extra to achieve the gains he achieved, I suppose it’s just through small details.”
“We’re always interested in working on projects where there’s something to be learned from,” he says. “Everything was well spec’d out. I thought he did a nice job form the attic down.”
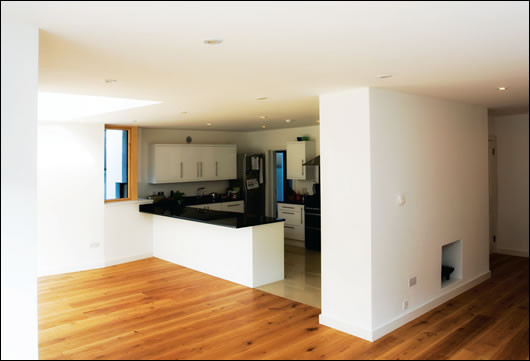
The new rear extension houses a bright and spacious kitchen and dining space with underfloor heating
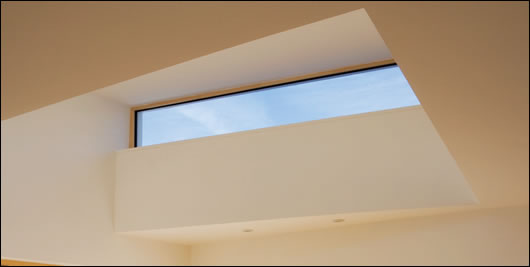
Selected project details
Architect: Bobby Conroy Architects
Contractor: Churchfield Construction
External wall insulation: PW Thermal Building Solutions
Other insulation: Ecological Building Systems , Isover , Rockwool , Aerobord
Airtightness tapes and membranes: Isover
Blocks: Quinn Lite
Windows: Bonner Windows
Heating system: Hevac
Overview
Location: Stillorgan, Dublin
Building: externally insulated, block-built semi-detached house (existing house: 120m2, extension: 93m2)
Existing walls: solid concrete block externally insulated with Rockwool to a U-value 0.25 W/m2K. Front façade dry-lined with 175mm of Thermohemp.
Existing pitched roof: recycled roof slates followed below by battens & counter battens, Isover Vario membrane, 150mm rafters filled with Isover Metac insulation, 50mm battens with Thermohemp, 12.5mm plasterboard. U-value 0.2 W/m2k
Existing flat ceiling: insulated with 300mm cellulose to U-value of 0.13 W/m2K
Suspended timber floor: timber finish followed below by Isover Vario membrane, 200mm cellulose insulation between joists and sitting on Isover membrane stapled to the bottom of sides of joists. U-value 0.22 W/m2K
New extension walls: 215mm Quinn Lite block externally insulated with Platinum EPS. U-value 0.19 W/m2K.
New extension roof: roof membrane followed below by 100mm rigid insulation, vapour barrier, 100mm Rockwool batts between joists, Isover Vario membrane fixed to underside of joists, 25mm battens with Thermohemp insulation and plasterboard. U-value 0.12 W/m2K
New extension floor: 100mm concrete screed with underfloor heating on 20mm high density Platinum EPS insulation
Windows: double-glazed timber alu-clad., U-value 1.3 W/m2K, BFRC A-rating
Airtightness: no test conducted
BER: B2 (104.23 W/m2K)
Carbon dioxide emissions rating (CDER): 20.98 KgCO2/m2/yr
Heating: 90% efficient condensing gas boiler, underfloor heating & radiators
Ventilation: controllable wall vents
Green materials: hemp and cellulose insulation, recycled slates


