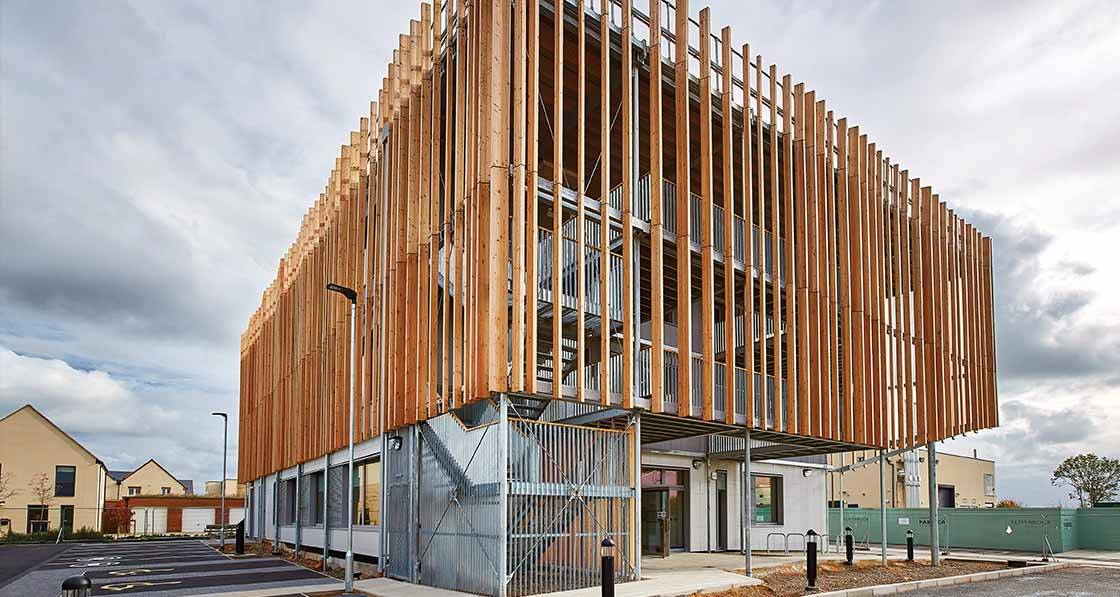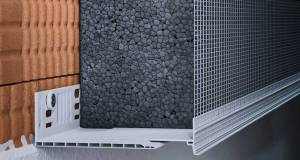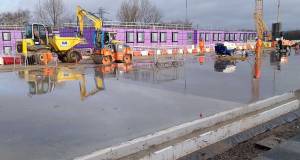
- Projects
- Posted
Bicester centre is UK’s first nondomestic passive house ‘plus’
Creating 125 modern workspaces, a new £4m cornerstone development is the latest addition to North West Bicester’s pioneering.
This article was originally published in issue 30 of Passive House Plus magazine. Want immediate access to all back issues and exclusive extra content? Click here to subscribe for as little as €10, or click here to receive the next issue free of charge
A first of its kind, Bicester Eco Business Centre combines Cherwell District Council’s zero-carbon objectives with the rigorous passive house standard, to become the first non-domestic building in the UK certified to the ‘passive house plus’ standard.
The new North West Bicester eco-town is a “revolutionary” development of over 6,000 highly sustainable homes, public facilities and infrastructure, with the recently completed Business Centre offering premium office space for the town’s future population and surrounding area.
Designed to meet the changing expectations of office dwellers, coupled with the call to action from the British Council for Offices for a more committed approach to health and wellbeing in the commercial property sector, the new Eco Business Centre focuses on a comfort-optimised internal environment for business tenants.
The new ‘passive house plus’ standard not only radically reduces energy use in the first instance, as per the classic passive house standard, but also requires buildings to generate a minimum amount of renewable energy on site. Besides meeting this ambitious new standard, the building is also set to achieve a BREEAM excellent rating.
Sensitively designed, the building strikes an important balance as a distinctive gateway building that inspires a professional, cutting-edge aesthetic, without imposing on the surrounding residential zones and other amenities of the local centre.
Internally, spaces have been designed in collaboration with future users to provide a mixed arrangement of flexible hot-desking areas, self-contained offices and dedicated communal areas, all connected by multi-use spaces that promote interaction and are designed to foster community.
The project has been designed by Architype and delivered by Kier Construction in a tight one-year programme, made possible through lessons learned on growing legacy of passive house performance buildings between the contractor and design team.
Architect Lee Fordham of Architype said: “It is always brilliant to work with a client that prioritises quality and sustainability. This project has been a fantastic opportunity to bring together Architype’s expertise in both building performance and low-carbon design into a commercially viable scheme that could form a precedent for other buildings of this kind in the UK.”







