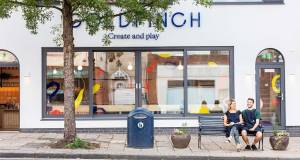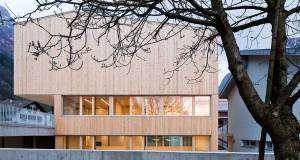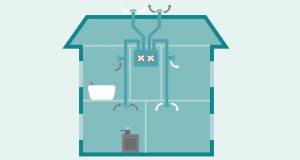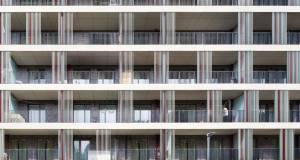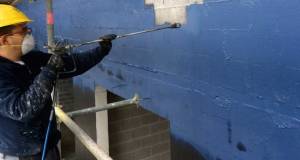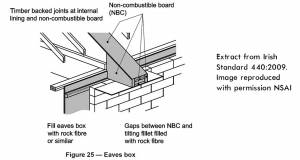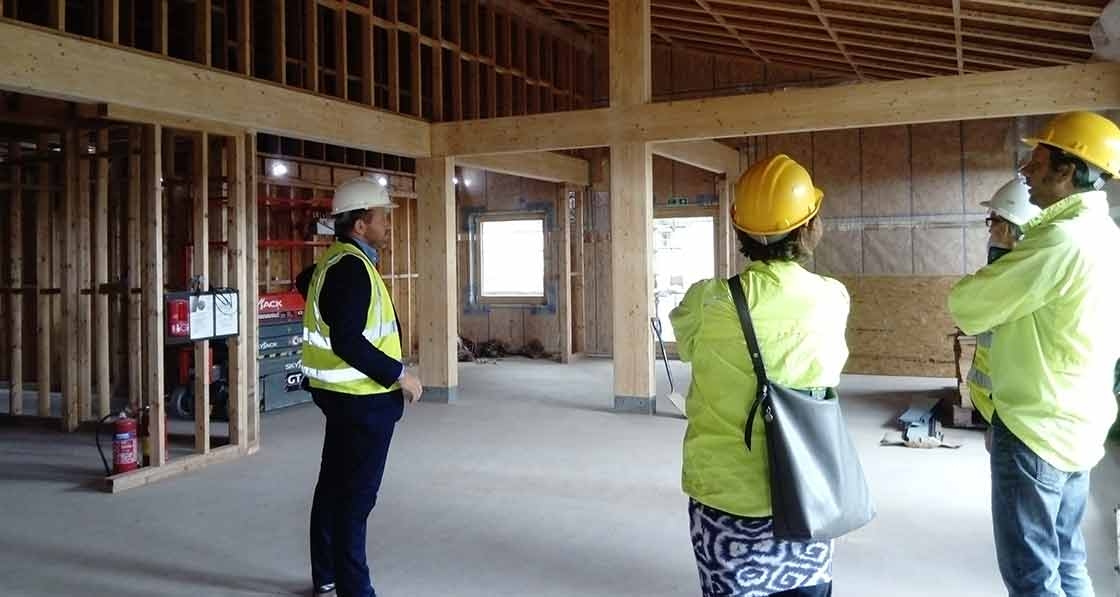
- Projects
- Posted
Garway community centre set to meet passive house standard
The rural Herefordshire village of Garway is busy planning for a sustainable future with construction of a new community centre to the passive house standard.
This article was originally published in issue 23 of Passive House Plus magazine. Want immediate access to all back issues and exclusive extra content? Click here to subscribe for as little as €10, or click here to receive the next issue free of charge
The project has taken many years of development, but a successful bid to the Big Lottery Fund in 2016 has finally made it a reality.
Currently two-thirds of the way through construction, the centre will provide many important functions for the village, including a large multi-functional hall with a full stage and green room, an outreach medical centre, a cafe/bar, and a part-time post office. It will also be home to ‘Garway Live’, a popular monthly local music event. The adjacent primary school will also use the centre for its school dinners.
The projects architects are leading passive house designers Simmonds Mills Architects and the contractors are William Powell & Sons of Hereford, who are working on their first passive house project, and who underwent training with the Passive House Academy in order to secure the tender. Simmonds Mills have brought together their familiar team for the project, including services engineer Alan Clarke, structural engineer Bob Johnson and local quantity surveyors Adams Fletcher. The build is expected to be completed early next year. As part of the passive house certification process, the first air test recently achieved a result of 0.22 air changes per hour.
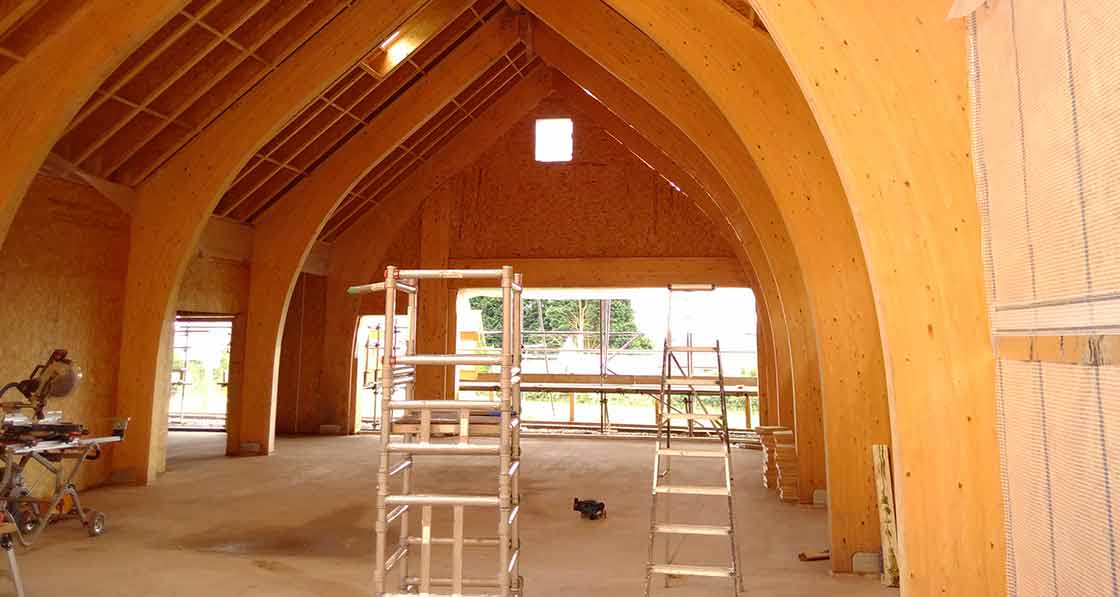
The building’s glulam arch frame provides a striking architectural feature.
Simmonds Mills have worked closely on the design with a strong community group, and the design of the new centre reflects characteristics of the former, much loved 80 year-old ‘crinkly tin’ village hall. The new hall echoes the steep pitch of the old, and the inside of the building has a striking glulam arch frame. Exposed timber alludes to a traditional, natural feel, yet remains in keeping with a contemporary aesthetic.
The building utilises Knauf Insulation's Supafil Frame blown glass mineral wool insulation which was installed by accredited installer Miller Pattison. Externally, render and timber cladding were selected, and together with the galvanised steel roof the aesthetic pays reference to the rural context of the old hall and to traditional agricultural buildings.


