- Case Studies
- Posted
College Green

Chris Croly from BDP outlines the low energy and renewable energy strategies used in University College Cork’s new Environmental Research Institute, a test bed for the design and performance of sustainable buildings, which is ideally suited to housing the 200+ environmental projects carried out by its researchers.
IRUSE research focuses on the research and development of integrated ICT based building information models (BIM) that support a building life cycle approach. The BIM includes benchmark, simulated and real-time operation data relating to the energy performance of the building.
The type of work undertaken in this building required both office spaces and laboratories for uses ranging from analysing soil samples through to assessing marine pollution.
The college’s brief was explicit. It asked for a building design that demonstrated a best practice approach to environmental design as well as standing out as a low energy laboratory building to complement the work undertaken inside.
A lab building is a particularly difficult type of building to design as a low energy building due to its stringent environmental requirements and equipment such as fume cupboards that have large energy consumption in addition to drawing large amounts of air through the building. These complexities required BDP to call on their experience in the design of a large number of landmark low energy buildings including Ireland’s most energy efficient school, the award winning Gaelscoil and Eiscir Riada with a staggering total (heating, hot water and electricity) energy use of 34 kWh/m2/yr (see construct Ireland article Issue 3 Volume 2).

External Louvers provide security even when open
The building design BDP developed with Bulcholz McEvoy architects is straightforward. Labs occupy the entire ground floor and the northern side of the first and second floors, whilst on the southern side there are open plan office spaces. Areas that don’t require any natural daylight such as the cold stores, x-ray and clean rooms have been clustered centrally together with the main circulation routes.
BUILDING FABRIC SCIENCE
The thermal insulation levels used in the building were considerably larger than those required under the building regulations. Additional insulation however only plays a small part in the reduction of the building’s heating energy use as air leakage is responsible for a large proportion of a building’s heat loss.
Minimising unwanted air leakage is vital and a stringent target of 5m3/m2/hr was specified. This is a significant achievement for a building of this type as a lab building contains many potential leakage sources, particularly where fume stacks exit the building.
The area of south facing glazing provided is larger than that provided on other facades and building internal air flow is encouraged to distribute the passive solar gain to the north of the building.
Large glazed areas are located beside casual break out spaces, allowing elevated temperatures to be accommodated without occupant discomfort. The heat energy stored in these areas is then gradually diffused to other areas of the building.

External Louvers provide security even in the open position
These breakout areas are adjacent to the two main internal stairwells that are used in warm weather as a thermal stack to draw warm air out of the building.
Rooms that do not require heating, such as the aquaculture laboratories have been placed against the north façade to act as a thermal buffer and to maximise the exposure of areas benefiting from solar gain.
Almost all rooms are naturally ventilated with the exception of a number of small specialist rooms such as a clean room, and cold rooms that can not be naturally ventilated.
BDP worked closely with BMA architects to develop the size and location of building apertures to optimise the natural ventilation strategy.
While windows have become the standard form of ventilation opening in buildings, they are not necessarily the most appropriate.
The ventilation strategy in the ERI building does not use ordinary windows and takes advantage of purpose designed openings that allow a variety of advanced ventilation effects to be achieved.
In lab areas the following openings are provided:
Lab ventilation louvers.
Ventilation louvers are designed to provide draught free ventilation in the lab areas. This is vital for labs where fine powders are processed and low velocities are required.
As the external louver provides security even in the open position, the ventilation doors allow occupants to implement a night cooling strategy without the need for the complexity and cost of motorized windows. This simplicity and attention to user control is the key to the building’s environmental control strategy.
Lab Ventilation Doors
The labs also contain ventilation doors that have almost twice the ventilation area of a typical window and allow rapid cooling to be achieved in warmer weather.
Fume Cupboard Vents
The fume cupboard ventilation strategy includes motorized dampers located at high level within the labs. Full advantage is taken of these dampers by providing an additional face-mounted switch on the fume cupboards that allows the users to open these high level dampers on demand as part of the natural ventilation or manual night cooling strategy during extreme weather.
The fume cupboard controls also contain a special damper that draws air directly from outside when the fume cupboard sash is closed, in order to prevent warm air being drawn out of the building by the fume cupboard system.
The office areas also use a variety of ventilation openings:
Ventilation louvers
The ventilation louvers provided in the office areas are similar to those in the labs and allow draught-free natural ventilation and manual night cooling.
These louvers make sure that the occupants can always achieve quality natural ventilation without draughts that can be associated with the use of windows.
Office Areas
Standard window openings are provided for rapid ventilation during warmer weather. Opening windows are used in place of the lab ventilation doors in order to maximise both daylight transmission and views in the office areas that overlook the river lee and its natural surroundings.
Motorized Windows
A small number of motorized windows are provided in the office areas to allow operation of the automated night cooling strategy, and to provide a high level opening to remove warm air from the highest part of the office spaces.
As office areas require reduced peak summer temperatures and no individual is responsible for operating the manual night cooling strategy, an additional automatic system is provided through a small number of motorized windows at high level in the offices.
These windows are provided with local user controls but are over-ridden and closed by the BMS at the end of each day and are opened as part of the automated night cooling strategy in conjunction with the motorized windows at the top of the stair stacks.
Building air circulation
The entire building is a single fire zone and air circulation is encouraged thought the building by the use of openings between labs, loosely fitting sliding doors, and doors held open to stair stacks.
The two internal stair stacks double up as ventilation stacks, drawing air though the building during warm weather and as part of the automated night cooling strategy.
The dual function of the stairs allows the benefits of a building atrium without the additional cost associated with a dedicated atrium stack.
The natural ventilation strategy is complemented by the use of exposed mass throughout the building.
A neat exposed services installation is achieved by building slab beams into the building structure, allowing services to travel smoothly between rooms under a continuous flat slab.
BDP optimised glazing areas and locations to produce a high quality daylight solution with good daylight levels and distribution.
The building was designed to provide a daylight factor of 5% in both lab and office areas and this means that the lights will be off for 80% of the occupied period.
Particular care was taken in the study of daylight and glare within the office areas and the following images are taken from the daylight simulation model used to study the office area daylight. Advanced simulation software allowed BDP to demonstrate the natural lighting effects in a 3D model of the working spaces during the project’s design stage.
ACTIVE SYSTEMS
While the building is designed to minimise the need for mechanical climate control systems and has been designed to remove the need for any air conditioning systems, active systems are still required for building heating and some specialist process ventilation. These systems are designed to minimise their energy use but also to act as tools for the building’s researchers.
The site is located beside the river Lee and above an aquifer water source. (A gravel bed below the ground that stores and filters a large volume of water)
Water is drawn from the aquifer and serves a water source heat pump.
The efficiency of the heat pump is optimised in a number of unique ways.
Before reaching the heat pump, the aquifer water is pre-heated by heat recovered from the cold room, and communications room cooling systems.

Particular care was taken in the study of daylight and glare within the office areas with a daylight simulator model used to study the office area daylight.
The aquifer source is also capable of recovering waste heat from the building’s solar heating system to optimise the heat pump’s performance.
BDP arranged for the heat pump to be re-wired within the factory before delivery in order to allow the heat pump to be controlled more efficiently by the BMS than it would naturally be by its built in control system.
This improved control strategy is based on controlling the heat pump to provide water to the under floor heating system at the lowest required temperature. As a heat pump’s performance is closely related to its flow temperature, this strategy has the potential to provide considerable improvements in heat pump efficiency.
The heat pump system is designed to provide approximately 70% of the building’s heating requirements with the remainder served by a condensing gas boiler.
Renewable Energy
An 84m2 solar thermal collector was provided that will provide over 80% of the building’s hot water requirements with the remaining domestic water load provided by a direct gas-fired water heater.
While flat plate collectors proved to be more cost effective, the solar thermal system is provided with a mix of flat and vacuum collector panels in order to provide research opportunities for UCC.

The solar thermal system was estimated to have a payback period of approximately 22 years when compared with a gas-fired water heating system but will offer a significant proportion of the building’s energy from a fully renewable source.
Sustainable Energy Ireland provided grant funding for a number of the innovative technologies within the building including the solar thermal system, making the building economically viable as an important research project.
The solar thermal system is also capable of directing excess solar energy directly to the under floor heating system and this will be used in mild weather to extend the period during which the heating system is not required. While excess solar energy is not available during colder weather when there is a heating requirement, a connection to the building’s heating system can offer a small amount of otherwise wasted renewable heat to the building, particularly in larger systems and where there is no weekend water load to take up the heat gathered during the weekend.
Several small air handling units are provided to serve internal areas of the building such as the clean room and internal stores.
All air handling units are fitted with thermal wheels to recover waste heat. The thermal wheels have removed the need for heating coils within the air handling units and therefore have no additional cost.
As lighting is powered by electricity, it has a large carbon dioxide emission impact, but lighting is also a source of unwanted heat gain during summer months.
To reduce the lighting load, high frequency fittings have been used throughout the building, including task lights and fume cupboard lighting.
As a high lighting level is required on lab benches, task lights have been used to produce considerably reduced lighting loads. Task lights only provide lighting where it is required and therefore reduce the lighting scheme’s total energy use.
All other internal lighting (with the exception of the lab task lights) has been fitted with occupancy and daylight dimming controls to automatically turn the lights off when the room is unoccupied or when there is adequate daylight available.
The lab task lights are left on user control as the users will be handling chemicals and it is important that the lights do not automatically turn of at an inappropriate time.
LED fittings are used for external lighting in order to minimise energy consumption and provide a low maintenance lighting solution. LED fittings use considerably less energy than traditional light fittings and have a significantly better lifetime.

MONITORING AND CONTROL
The co-ordination of the complex active systems in order to minimise energy usage requires careful attention to the programming of the building’s control system. BDP produced a detailed, first principals control strategy for every system in the building that concentrated on automatically maximising the efficiency of each system, while simplifying the user intervention required.
The building will be used as a research project by UCC’s Informatics Research Unit in Sustainable Engineering and is fitted with a large number of building and energy monitoring sensors.
The energy sensors include for the monitoring of system efficiencies, and the condition sensors include CO2, RH, and Radiant room measurement in selected rooms in addition to surface and embodied sensors attached to the building structure.
The information gathered by the monitoring system will be transferred to a computer within the IRUSE Laboratory based in the ERI that will store monitored information in a purpose designed database where it will be used for real-time research projects. One of these projects includes the running of a parallel building simulation that can be used to instantly determine the building’s efficiency of energy management through the use of a building effectiveness ratio based on benchmark, simulated and real-time data.
This building will consume considerably less energy than a typical laboratory facility and will provide an excellent facility for housing projects related to the study of the environment.
The environmental impact of the building throughout its life will be a fraction of a traditional building construction and the occupants will have the knowledge that they are working within a building that is responsive to the environment.
Working in a low energy building has additional benefits such as improved comfort associated with the increased daylight levels and availability of user controllable natural ventilation.
This building will also provide an ideal opportunity for researchers and students to learn about the responsible building technologies that will shape their future.
Environmental Strategy Diagram Showing Stairwell Stack Strategy:
Predicted energy use of the ERI building in comparison with good practice targets for this type of building
The use of energy in a lab building is highly dependant on the way that the building is used and the type of projects carried out from year to year.
The shaded area on the graph shows an estimate of uncertainty in the energy usage that is dependant on the building’s usage.
UCC Environmental Research Institute: Civil/Structural Engineering Account
By Frank Maguire, Operations Director, RPS Consulting Engineers
RPS-Consulting Engineers provided complete civil-structural design and environmental impact assessment/monitoring services for the UCC Environmental Research Institute (ERI) Building.
The site for the Environmental Research Institute is situated to the west of the City Council Waterworks site and is bounded to the north by the Lee Road, and to the south by the River Lee. The original site was reasonably flat, with the ground level varying from approximately 3.6m OD. close to the River Lee edge rising to approximately 8.2m OD. at the north-eastern corner of the site.
The proximity of the River Lee and its tendency to occasionally flood part of the proposed site was the key factor in determining the finished floor level of the building. Some foundation and trenching construction work had to be carried out below the variable groundwater level, which necessitated the use of pumps to control groundwater levels during construction.
Ground investigations in the ERI site indicated a sub-soil layer of soft silty sands, approximately 5m deep, overlying a gravel bed on bedrock. Design assessments and life cycle analyses for various foundation options (using the Building Research Establishment’s “Envest” software package) indicate that concrete piled foundations onto bedrock were the most suitable foundation type.
The building structural frame was proposed as an exposed reinforced concrete frame of columns and beams with concrete floor plates, all of which provide a significant thermal mass capability for increased heating and cooling efficiency. The floor plates have flat soffits, with few down-stand beams/drop panels which allows for free and uninterrupted distribution and routing of building and laboratory services.
The ERI entrance/parking area is a shared facility between the ERI site and the Cork City Council Waterworks development area incorporating the recently completed Sustainable City Campus-Lifetime Laboratory project. A section of dedicated cycleway has also been developed as part of the entrance and road-widening plans. The shared entrance facilitates access to a shared parking facility to cater for 50 cars.
As part of the ERI project design approach it was decided to carry out an Environmental Impact Assessment/Report. Whilst the scale and nature of the project did not formally necessitate that an EIA be conducted to satisfy statutory requirements, it was entirely in keeping with the project concept of sustainable design that a comprehensive environmental impact review be carried out. The assessment evaluated the impacts and mitigation measures for aspects of the project such as air emissions, climate, construction, ecology, geology, material assets, noise, transportation, vibration, waste, and many more.
The RPS environmental impact assessment scope included production of a complete EIA Report highlighting likely impacts, necessary mitigation measures and residual impacts for the design, construction and operation phases of the project. Ongoing monitoring of site-environmental issues during the construction phase was also carried out by RPS-personnel with formal monthly reporting at progress meetings.
This unique “up-front” approach to addressing the environmental aspects of a building-development type project greatly assisted in the statutory Planning Permission process – thereby minimising subsequent adjudication delays with requests for any additional information.
A dedicated ERI Commuter Plan was also developed to examine the transportation elements aspects of the ERI project. The aims were to ensure consistency with the existing UCC Commuter Plan and to promote the concept of transport sustainability as a central theme of the ERI project. This plan involved issuing a questionnaire to each of the staff operating in the ERI building. The plan examined many options such as park and ride facilities (current and future), public transport facilities, car sharing incentives and parking facilities for non-car users.
A dedicated ERI Building-Waste Management Plan has also been developed, as part of the ERI project, outlining the objectives and policies relating to the waste management over the lifetime of the project. This document sets out the philosophy to be followed from initial design stage through to construction and operation with regard to waste management. The design philosophy for the building was one of waste minimisation at each stage of the project. This includes practical initiatives ranging from recycling of paper to possible energy recovery in the building, minimising wastewater production from the building and utilising building materials that are recyclable. The Waste Management Study involved issuing a materials and waste questionnaire to each of the identified ERI personnel representatives in order to accurately determine details of likely materials-in and the building wastes produced. The Waste Management Plan is a whole life evaluation of the waste arising from/within the building. This plan sets out the requirements with respect to waste management at each stage; namely construction, operation and potential future decommissioning.

Client : UCC Buildings and Estates
Design Team & Key Suppliers:
Architect
Bucholz McEvoy
M&E Engineering and Environmental Design
Building Design Partnership
Civil and Structural Engineering
RPS
Quantity Surveyor
John J Casey and Co.
Project Manager
Project Management Ltd.
Building Contractors
John Sisk & Son
Mechanical & Electrical Contractor
T Bourke and Company
Solar Panels
Precision Heating
Controls
McCool Controls
Heat Pump
DC Compute Air
Air Tightness Testing
Building Envelope Technologies
Air Handling Units
EDPAC
Calorifiers
Lycris Byrne
- chris croley
- BDP
- university college cork
- environmental research institute
- UCC ERI
- Ventilation
- aquifier
- heat pump
Related items
-
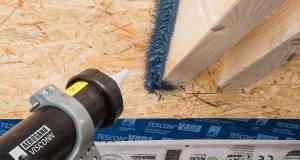 Why airtightness, moisture and ventilation matter for passive house
Why airtightness, moisture and ventilation matter for passive house -
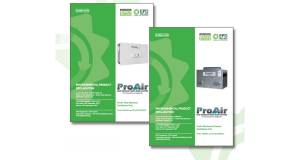 ProAir pioneers with EPDs for ventilation systems
ProAir pioneers with EPDs for ventilation systems -
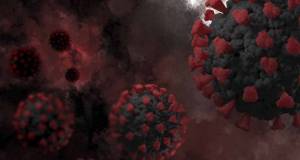 Let’s bring ventilation in from the cold
Let’s bring ventilation in from the cold -
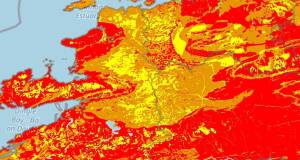 45,000 more Irish homes face radon risk, new maps reveal
45,000 more Irish homes face radon risk, new maps reveal -
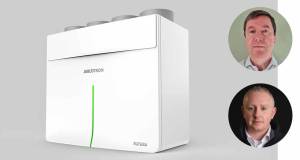 ProAir retooling for the future
ProAir retooling for the future -
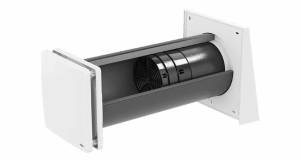 Ecological launch Inventer decentralised ventilation
Ecological launch Inventer decentralised ventilation -
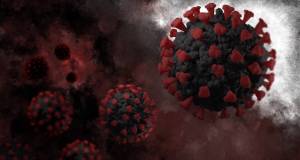 Poor ventilation a Covid risk in 40 per cent of classrooms, study finds
Poor ventilation a Covid risk in 40 per cent of classrooms, study finds -
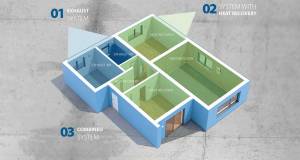 Efficient ventilation key to healthier indoor spaces – Partel
Efficient ventilation key to healthier indoor spaces – Partel -
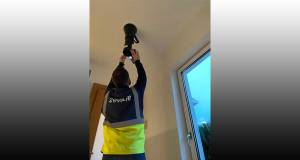 Evidence emerges of endemic ventilation regs breaches
Evidence emerges of endemic ventilation regs breaches -
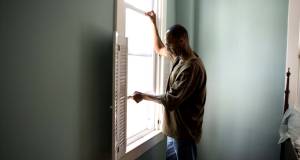 Window-opening unreliable for ventilation, study finds
Window-opening unreliable for ventilation, study finds -
 Study confirms “systematic inequalities” in indoor air pollution
Study confirms “systematic inequalities” in indoor air pollution -
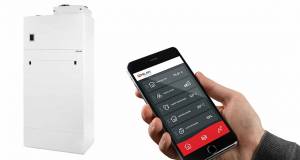 New app for remote control of Nilan Compact P
New app for remote control of Nilan Compact P



