- Passive Housing
- Posted
Passive dynamics
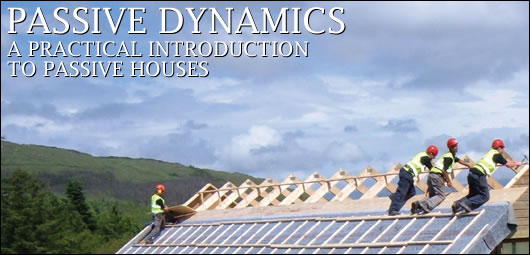
The term “passive house” is increasingly being bandied about by everyone from product suppliers and building designers as a sales ploy for sustainable building products, to self builders under the impression that they’re building a passive house merely by including large south facing windows to avail of passive solar gains. However, for a building to truly be considered a passive house, and meet arguably the most advanced low energy building standard in the world, requires a vast range of criteria to be met, as Niels Bjergstrom, founder of Zero-Carbon Solutions Ltd reveals.
When recently visiting Ireland I had the opportunity to visit several construction sites and much to my delight found that at least one company, Scandinavian Homes, is already constructing dwellings to the German passive house standard laid down by the PassivHaus Institut in Darmstadt (www.passiv.de), currently the topmost level of building standard in the world and what we all should aspire to.
According to the PassivHaus Institut, a passive house is a building in which you can maintain a pleasant temperature in the winter as well as in the summer without a separate heating or air conditioning system. It offers a high living comfort with a heating requirement of less than 15kWh/m2a and a primary energy consumption of less than 120kWh/m2a including hot water and electricity.
To this definition we add one important point: a passive house is only a true passive house if it is certified by the PassivHaus Institut or a representative company authorised to do so. Neither passive house nor Passivhaus are protected concepts - anybody can call anything a 'passive house' - so the certification is key to assuring you get the genuine product.
The energy consumption of a passive house corresponds to an annual heating bill of e100-200 based on current gas prices for a 100m2 dwelling, less than one-tenth of the price most householders currently pay, and 20-25% of what you would pay in a house built to current building regulations. You attain these sensational savings because of two overriding design principles used consequently in passive house design; avoiding heat losses, and optimising free heat gains.
Ultra-insulated building components, including wall and roof thickness of up to 40cm and triple-layer noble gas filled glazing (to achieve a U value of less than 0.8 W/m2K), keeps the heat inside the house. Fresh air and humidity control is supplied by a mechanical ventilation system which recovers 80% or more of the heat in the used air it expels, and transfers it to the fresh intake air. Hence, if the outside temperature is 1°C and the room temperature 20°C, the heat exchange system heats the intake air to around 16.5°C using only the heat in the used air. For this reason the fresh air only needs to be heated another 3.5°C to reach room temperature - instead of 19°C without heat recovery.
At the same time the fresh air is filtered to remove most of the pollen and dust before being led into the dwelling, a blessing for sufferers of allergies and asthma. A passive house is healthy and comfortable to live or work in.
These principles are illustrated in Figure 1, which is only meant as an illustration of principles, not as a house layout suggestion.
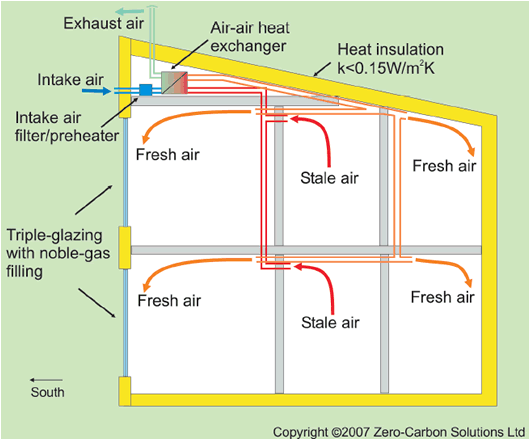
Figure 1
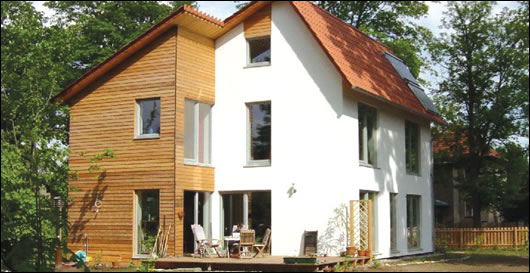
A Ralf Lenk designed passive house in Hohen Neudorf, near Berlin
Solar energy is free
Even in Ireland, the solar intensity is sufficiently high to supply most housing energy requirements. When designing passive houses you attempt to use passive solar energy to cover as much of the energy requirement as possible, for instance by including large south-facing windows and placing building components with large thermal mass where the sun rays hit, thus storing solar energy for later use. That way you cover nocturnal heating requirements and may even be able to bridge over shady days. To avoid over-heating in the summer months you normally need to use shading, such as by placing balconies between the large glass surfaces and the sun when it is in its highest position in the summer sky. If, in the winter months, you do need additional heating a small amount of heat can be added to the ventilation air, for instance by using a small heat pump. A separate heating system is not normally required in a passive house. Indeed, the demand that no main heating system should be necessary was a main driver when defining the insulation requirements of a passive house, using research from Lund University in Sweden and the PassivHaus Institut.
The passive house concept has been under development for more than ten years and 4-5000 have been built, mainly in Germany, but also in Sweden and other Scandinavian countries. Measurements over many years have verified the viability, high quality and high comfort level of the system. Even in the winter of 1996/97, with a prolonged period featuring an outside temperature of -14°C, a 20m2 room in a passive house required only an energy supply corresponding to two normal 75W light bulbs to maintain a temperature of 20°.
A passive house costs more than a less advanced building of a similar size but the prices of certified passive house components such as windows, are coming down as the number of passive houses built increases, and with increasing energy prices there is no economical reason to build to a lesser standard. The money you save on a central heating system is put into insulation.
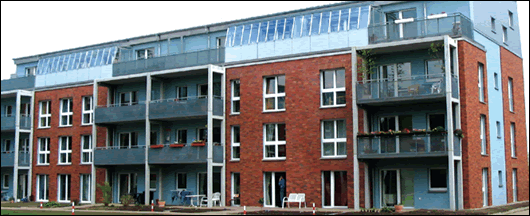
A Joachim Reinig designed passive house apartment building in Hamburg
Why passive houses work
Let us dig a little deeper into the building physics of what it is that makes a passive house work. Basically it is constructed like a ventilated Thermos flask. The requirement for annual space heating of only 15kWh/m2a is not a coincidence. As mentioned above, in a northern European climate it is the value which makes it possible to avoid having to install a normal heating system in the house when all the available sources of heat are taken into consideration, including cooking, TV and computer operation, body heat and solar gains, coupled with state of the art ventilation heat recovery.
Heat is lost from a building through two channels:
by transmission of heat through the fabric of the building, through the walls, roof, windows, and so on. The amount of heat lost (or gained) in this manner is determined by how a building is constructed and insulated, and can be calculated at the design stage, or even for existing buildings;
through ventilation, in controlled as well as uncontrolled fashions through temporary or permanent leaks in the building envelope. Opening a window or door causes a temporary leak, through which an amazing amount of heat can be lost. Permanent leaks are caused by poor workmanship, settlement or ageing, causing cracks, often between window frames and walls.
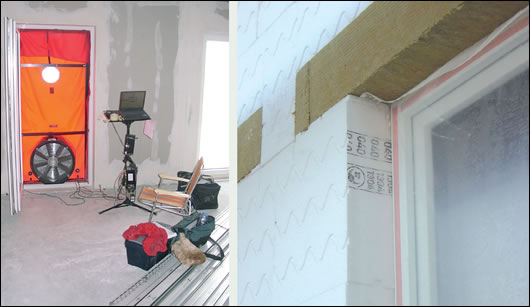
A blower door test (left) is a mandatory requirement for all certified passive houses; insulation detail (right) around a well insulated window in a passive house
By calculating the losses through the building fabric and controlled ventilation, and subtracting the gains through solar heating and internal heat sources you arrive at the annual residual space heating requirement. For a house to qualify as a passive house this, as mentioned, must be below 15kWh/m2a. It is important to understand that this is a calculated value. Reaching it depends on behavioural and operational issues. If the inhabitants of a passive house leave windows or doors open in the winter for example, it is unlikely that the projected operating costs will be attained.
The second value a house must attain in order to be classified as a passive house, is a primary energy factor not exceeding 120kWh/m2a. This factor includes the total energy requirement of the house, including heating, hot water and appliances. The original reason for including this condition possibly was that builders might be tempted to improve on the space heating figure by building in more heat sources than strictly necessary, such as lights. However, as the quality of passive houses has increased to the point where space heating is no longer the largest energy sink, the primary energy factor becomes increasingly significant, leading to advanced intelligent building energy controls and integrated power generation, in step with the European carbon-neutral home concept.
Whereas the original passive house calculation criteria were based on reasonable assumptions if you live in middle or northern Europe, expanding the concept to a pan-European, or even global, scope, has required some changes of focus, most of which have been incorporated in the most recent incarnation of the Passive house Project Planning software, PHPP 2007, which among other factors includes international climate data. As a consequence, the passive house definition is moving towards a limit for the actual heating load of 10W/m2 with more emphasis on the primary energy factor. Hopefully this will move the Europe-wide acceptance of PHPP as the primary calculation tool for passive houses closer. Although many national standard calculations tools still exist (such as SAP in the UK and DEAP in Ireland), few of them are capable of correctly calculating ultra-low energy dwellings.
The mathematical description of transmission heat losses and gains is really quite simple. A house is after all an insulated box of some geometrical shape that can be described. The inside of the box is separated from the outside by an inhomogeneous assembly of walls, floors, roofs, doors and windows. We can calculate the areas of all of these components as well as their respective U-values. When we know the orientation of the box and some climate data we can also calculate the basic influence of solar energy. So, assuming a comfortable interior temperature and knowing how the sun, local conditions and the climate influence conditions we can make credible calculations regarding transmission losses. As a result of these we arrive at the conclusion that we should strive for U-values below 0.15W/m2K in all building components.
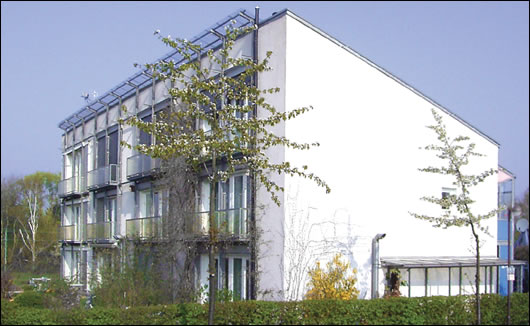
The original passive house, built in Darmstadt
In order for a normal masonry wall to reach that insulation level it will have to be more than 1m thick. This is unrealistic (and perhaps a slightly unfair comparison since we moved away from solid masonry walls 50 years ago). However, it does serve to illustrate that we need different construction methods in order to reach ultra-insulation, in particular when it comes to attaining airtightness and avoiding cold bridges. Incidentally, because cold bridging needs to be minimised, it is normally easiest to employ external insulation rather than internal when restoring buildings to the passive house standard or near passive house standard. With listed buildings this is normally difficult but even so it is worth considering a technique using a mixture of internal and external insulation (internal behind historical facades and external where no architectural considerations dictate otherwise).
Airtightness
When we consider heat losses through unplanned and uncontrolled ventilation one factor stands out more than anything else: a passive house must be airtight. From a construction point of view airtightness is extremely difficult to attain. From planning to execution this goal requires the utmost attention by architect, engineers, site foreman and craftsmen. As a rule of thumb for architects it is necessary to be able to trace a path with a pencil on the plans around the building components separating heated and unheated areas irrespective of which intersection you display. If you have to lift the pencil from the paper something is not airtight.
Similarly, when designing building component details, engineers must make sure they do not break the airtight layer in the building, or design in cold bridges. This requires attention to all connections between building elements, such as between window and door frames, and walls, and also in the floor and roof areas.
All the architects and engineers in the world can not compensate for bad craftsmanship and poor site management. To successfully reach the passive house level you need excellent site management (which contributes considerably to the cost of passive houses built on site rather than being pre-fabricated), you need site tidiness and you need workers who are proud of their craftsmanship and are of course appreciated through bonuses when a passive house certification is issued.
As airtightness is such an important factor, at the end of a build, and/or when the building envelope is finished, it is verified through a blower door test. For a passive house the maximum acceptable leakage corresponds to an hourly air change of 0.6. In other words, a maximum of 60% of the volume of the air in the building is allowed to leak out/in in one hour at a pressure difference between the outside and the inside of 50 Pascal. We write this n50<= 0.6 h-1.
A closer look at the ventilation system
In an airtight building the ventilation system becomes a vital component, and this is a main factor determining the workflow in passive house design. To be successful it requires close cooperation between building technicians and architect from day one. The method whereby an architect designs a house and the builders and traders simply fit installations within this envelope does not work in the case of passive houses. The reason is that air needs to be transported through a passive house according to a specific, albeit not completely rigid, pattern. Providing comfortable and safe air requires the supply of 20-30m2h-1 for each person. Furthermore, the role of the ventilation system is to remove harmful and noxious elements, such as those released by unsuitable materials used in furniture production, as well as excess humidity, especially from bathrooms and kitchens. Because there are few leaks in the building envelope the ventilation system needs to be balanced as illustrated in Figure 2. The consequence of this requirement is that the room layout and room sizes need to be coordinated to support this principle. These calculations actually need to be carried out and the sums have to add up. One way to accomplish this is to lead separate ventilation ducts into each individual room and control the air flow through each room by means of motorised valves. However, this is obviously not normally an economic solution. Instead you induce fresh air into certain zones of the dwelling, such as the bedrooms, let the air overflow through living and dining rooms, corridors, and so on, in order to lead it through the rooms requiring the highest ventilation rates, including the likes of the kitchen, baths, toilets, and airing cupboards, before expelling it.
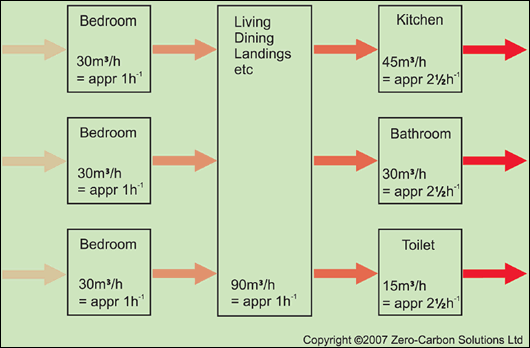
Figure 2
Normally even balanced ventilation systems are furnished with some means of manual regulation, which can temporarily boost their performance, typically in case of smoking in the house.
Figure 3 illustrates a typical installation covering passive house ventilation and heating. It is necessary to keep the outside air reaching the heat exchanger frost free. In cold climates this is normally accomplished by leading the air through a ground heat exchanger before it arrives at the heat exchanger. This is probably not necessary in Ireland but to be on the safe side I have shown a small electrical pre-heater whose only purpose is to keep the air temperature above a couple of degrees in case of outside frost.
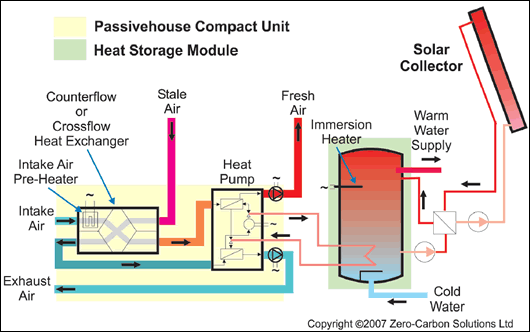
Figure 3
The intake air is subsequently heated in a heat exchanger, typically a counterflow plate exchanger but some manufacturers use crossflow exchangers, by the stale air extracted typically from bathrooms and kitchens. Even after this exchange there is often enough heat left in the stale air to profitably run a small air to air heat pump used to extract this heat and add it to the fresh air before this is distributed across the building. If this is not required the heat can instead be used to add heat to the heat storage.
Figure 3 also shows a typical solar collector circuit contributing most of the warm water required. In this case I've added an immersion heater to cover any additional requirements. As evident from the figure there are various controls, normally controlled by a small computer whose input is provided by a few sensors that have not been included in the figure.
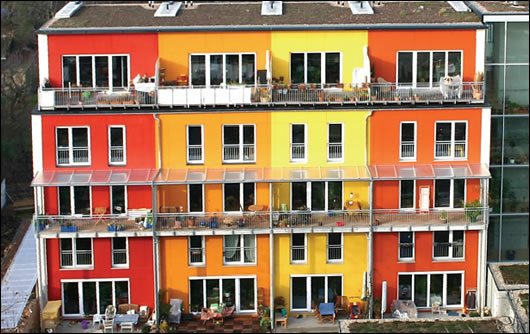
Passive house apartment building in Frankfurt
Passive houses are the current state of the art in terms of constructing ultra-low energy buildings, and we are now at the stage where room heating no longer constitutes the greatest amount of a dwelling's energy requirement. That honour now goes to appliances and electrical equipment such as televisions and computers. Hence current building research has started to focus on intelligent building management systems controlling heating and shading in greater detail, and also making sure electronic systems are powered down when not required, so that TVs aren't left on stand-by overnight, or the lights left on when nobody is in a room.
People often ask me about the difference between a passive house and a normal house. To this I reply that a passive house is a normal house and anything built to a less exacting standard an inferior house. l
Further information:
http://www.passiv.de
http://www.zero-c.co.uk
http://www.scanhomes.ie
http://www.passivehouse.co.uk
http://www.newformenergy.co.uk
PassivHaus Institut, Dimensionierung von Lüftungsanlagen in Passivhäusern, Protokollbank Nr. 17 Fraefel, R & Humm, O, Heizen und Lüften im NiedrigEnergieHaus, Faktum, ISBN 3-922964-70-6 PassivHaus Institut, PassivHaus Projektierungs Pakett 2007 (PHPP 2007), passivehouse design software - will be available in English from July 2007 through Zero-Carbon Solutions Ltd and directly from the PassivHaus Institut .
About the author
Niels Bjergstrom, MSc/PhD (Dipl. Ing.), MACM is the founder of Zero-Carbon Solutions Ltd, a group of engineers and architects dedicated to promoting, designing and building passivehouses and further responsible domestic energy use.
The company comprises a group of Scandinavian, German and Czech building technicians, engineers and architects with strong connections to Scandinavian, Austrian and German house and house technology manufacturers. Zero-Carbon Solutions designs and delivers buildings, town planning and (district) energy supply to passive house and zero carbon specifications, along with related architectural and technical services.
- Articles
- Passive Housing
- Passive Dynamics
- Passivhaus
- scandinavian homes
- solar gains
- airtightness
- heat exchanger
Related items
-
Air tightness training course to launch in Carlow this March
-
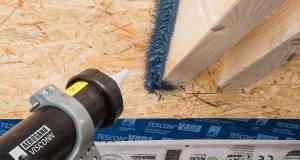 Why airtightness, moisture and ventilation matter for passive house
Why airtightness, moisture and ventilation matter for passive house -
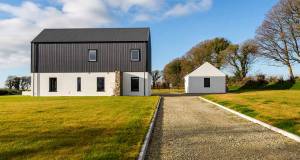 Airtight delight
Airtight delight -
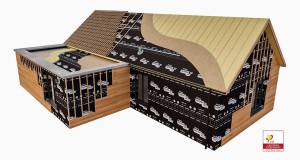 Partel’s airtight membranes now certified for passive house construction
Partel’s airtight membranes now certified for passive house construction -
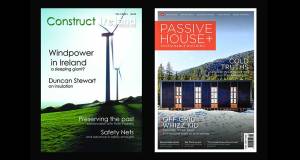 Podcast: what we've learned from 20 years in green building mags
Podcast: what we've learned from 20 years in green building mags -
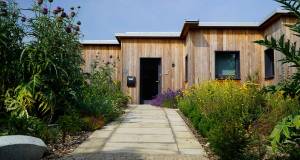 Mass timber masterwork
Mass timber masterwork -
 Partel obtains EPDs for airtight membranes
Partel obtains EPDs for airtight membranes -
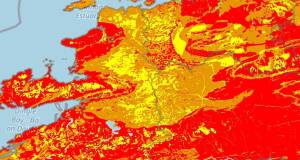 45,000 more Irish homes face radon risk, new maps reveal
45,000 more Irish homes face radon risk, new maps reveal -
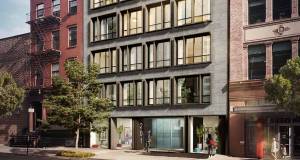 Manhattan modular apartments feature Wraptite membrane
Manhattan modular apartments feature Wraptite membrane -
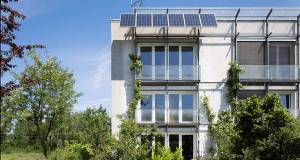 International passive house conference kicks off
International passive house conference kicks off -
 Partel’s Izoperm Plus achieves passive house ‘A’ cert
Partel’s Izoperm Plus achieves passive house ‘A’ cert -
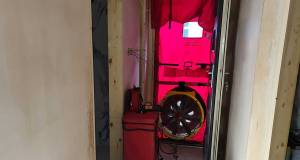 Superb airtightness result for Manchester ICF house
Superb airtightness result for Manchester ICF house

