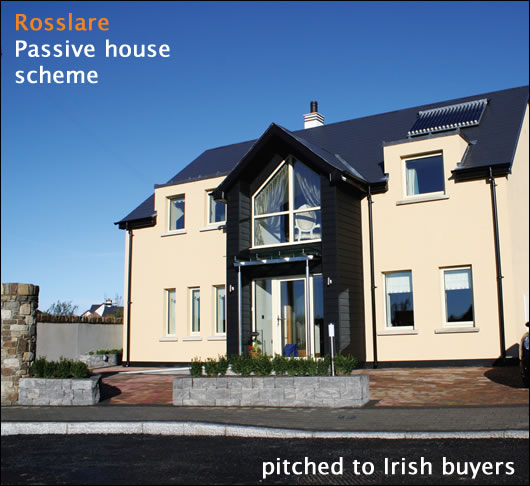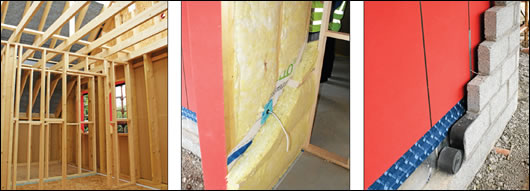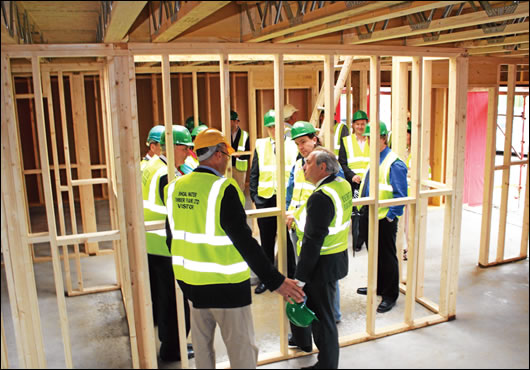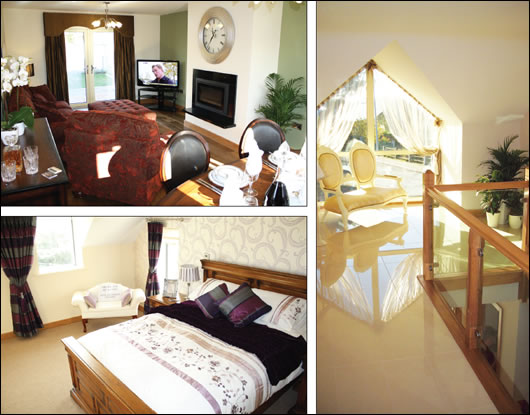- Passive Housing
- Posted
Rosslare passive scheme

Ireland has woken up to the passive house. Seven years ago Tomás O’Leary built Ireland’s first certified passive house in Wicklow – a home that showed Germanic influences in looks as well as energy performance. A new development at Grange Lough, Rosslare, reveals that passive houses can be made Irish – both in terms of what they’re built with, and how they look.
Grange Lough in Rosslare, Co Wexford is the country’s first commercial passive house development, and as such it’s a landmark in the story of Irish construction. This is the first time that a speculative developer has looked at the market and decided it wanted passive houses. Not only that, but the scheme represents perhaps the most Irish take on the passive house you’ll find. Its design is traditional – it does not look German, and incorporates much of what you’d expect in an Irish house, even a chimney. Most especially however, it has been built using Irish products and Irish expertise.
The design team is Irish, the developer is Irish, the thermal envelope manufacturer is Irish, the company which is certifying the house as passive is Irish, and almost all of the technology used in the house – including the windows and doors – is Irish.
“The passive house is a German concept but I think it’s very important to localise it,” says passive house guru Tomás O’Leary, director of MosArt and founder of the Irish Passive House Academy. “In Rosslare, they decided from the very outset that they wanted a fireplace and they weren’t willing to roll over and accept no for an answer. You really wouldn’t know it was a passive house walking around. It’s traditional – and I don’t mean twee by traditional – it’s just got a lot of the components that Irish people like.”
There are three separate forces behind this project – developer Michael Bennett, Donal Mullins of Shoalwater Timber Frame who designed and fabricated the thermal envelope, and low energy designer Seamus Mullins of Seamus Mullins and Co. Both Donal Mullins and Michael Bennett have been building timber frame houses for the past decade, while Seamus Mullins has provided much of the design know-how. He recently completed the certified passive house designer course with the Irish Passive House Academy. Throughout their working relationship, the team has graduated to incrementally more efficient homes. The day we met in Rosslare, Bennett was finalising the sale of an A3 rated house in another of his developments in Enniscorthy.
With rising energy prices and the recession focusing minds on the energy performance of their homes, Bennett believes that the time is right for this kind of development. But location is also vital – Rosslare Strand has long been a summer holidaying Mecca. “We won’t have first time buyers here,” says Bennett, adding that the first house in the development carries a price tag of €490,000. “We’ll have I expect retiree-type clients, with maybe an odd one returning from overseas, but as the houses are three and four bedroom, we are also catering for families and permanent residency.” Given this profile, it was always vital that the house wear its passive tag lightly. “The Irish are very slow to change,” he says. “If you built a state of the art glass house, would you sell it to anyone? I don’t think you’d have a hope. People would come and look at it and ooh and ahh over it but they wouldn’t buy it.”
Giving the house a traditional look isn’t all about meeting the market’s aesthetic expectations. Irish houses need to be designed to cope with Irish conditions. “We’ve higher wind-speeds than mainland Europe, it’s not as cold but we’ve more rainfall,” Seamus Mullins explains. “The moisture levels mightn’t impact so much on the thermal efficiency of the house but it will impact on the quality of the build. The detailing in Europe stands up in Europe but when it’s put into wind-driven rain situations, suddenly you’re going to start getting leaks.” Moreover, the design incorporates elements of Irish design that have always made sense. The draft lobby, for example, is a standard feature of many of the houses in the area.
There will eventually be eight houses in Grange Lough, which is a very private wall enclosed site. “There will only ever be one house for sale here at a time,” says Bennett. The design and construction team have however been very careful to ensure that early arrivals won’t be living on a building site. All services and preparatory work for the eight houses are in place, all footpaths and roads have been constructed, while sites due to begin later are now landscaped and will remain so until construction can begin. Come construction time, the houses will be built behind hoardings, and as Seamus Mullins is quick to point out, the enhanced sound insulation of a passive house means noise is unlikely to be an issue.
The first challenge facing Seamus Mullins was achieving the right orientation for eight houses on an elongated, restricted site. “If you haven’t got a front elevation facing south, you’ve a rear elevation facing south,” he says. “So it’s a matter of changing the internal room layout. Nearly all of the four designs have a central core around the stairwell that faces south.” Glazing to the west had to be amended due to overheating issues turned up by the PHPP software. The houses themselves are not large by recent standards – the designs vary between 1,860 square feet and 2,200 square feet. “They’re not large,” says Mullins. “That’s an important aspect as well, because to comply with passive certification there’s a ratio of floor area of around 35m2 per person…That’s to try and get a better use of land, money and space.”
Extreme attention to detail has been the hallmark of the build. Achieving passive certification was vital to the commercial success of the project, says Bennett. “We had to be certain of our certification before we started. Anyone starting to build a house like this without their homework done and all their planning and all their issues addressed are on a hiding to nothing. There’s no way can you get passive certification without it.” To facilitate this, the house was built on paper long before a sod was turned onsite. Because of all that preparatory work, says Donal Mullins, the construction stage didn’t throw up any real stumbling blocks. “I wouldn’t say there were huge issues during the build,” he says. “The big issues were in the learning curve itself. Because of all the work we had done previously, we had a base of knowledge to build from.” All three have been continually attending seminars and conferences in order to up-skill and keep abreast of best practice.

(left) the timber frame system was manufactured and erected by Shoalwater Timber frame; (middle and right)they were also responsible for the airtightness of the house and used the Pro Clima system of membranes, tapes and adhesives
When he began his timber frame business eleven years ago, Donal Mullins of Shoalwater set out to ensure that any work that could be done in the factory was done in the factory. In order to preserve quality and continuity, the team that manufacture the frames also erect them onsite. He says that when he began building timber frame houses almost thirty years ago, the first panel taken from the back of the lorry was always the last to be used, and invariably suffered from constant handling. Bearing this in mind, Mullins developed a process of packaging the building system in bales and, and loads it to ensure minimal handling. “The first panel you take off should be the first panel you use.” He says.
Achieving and then keeping airtightness is of course the perennial bugbear of low energy construction. It helped in Grange Lough that no subcontractors were used, and that many of the tradespeople had been working with Bennett for more than a decade. “If you don’t bring your tradespeople along with you, if you don’t educate them, if they don’t know what they’re trying to do, how in the hell can they work towards it?” says Michael Bennett. “We’ve done a lot of work on our people here.”
Responsibility for achieving airtightness in the first place fell to Shoalwater, who have won an excellent reputation for themselves in this field using the Pro Clima system of membranes, tapes and adhesives. “When we were finished, we did our first blower door test,” Mullins explains. “We got an air change rate of 0.51 [ACH at 50 Pa]. That was very good. Then Michael could go and say to his electrician, his plumber, this is our airtightness, this is what you have to have when you guys are done. If it goes up, it’s because of something you guys did. Now they’re far more conscious and far more careful.” A blower door test after each phase not alone kept tabs on how the air change rate was being maintained relative to the passive house standard of 0.6, but also revealed who was responsible if the number went up.
One key issue that arose was with the Stovax stove. The blower door test immediately following the installation of the stove drove the air change rate above the 0.6 threshold. Repeat visits from Stovax improved the door sealing, which is where the problem lay, and moved the rate back down to acceptable levels. Surprisingly, the unit is still not a room-sealed unit. Though most of the air required from combustion is piped in externally, a small proportion is still taken from room air.
A potential issue also arose with the Beam central vacuuming unit. Though bin and turbine are both located within the sealed envelope, air could theoretically have escaped through an extract pipe which terminates outside the house. “We could have had a problem there,” says Seamus Mullins, “but we were never going to find out if we didn’t put it in. From a cleanness and dust elimination point of view, the central vacuuming system is superb. The filtering system really fits with the passive principle in that you’re creating this quality comfortable living environment.” The solution which Beam came up with was a motorised valve, kept shut while the unit is not in operation, and triggered to open when switched on. The blower door test however uncovered no leakages in the u system so the valve was not fitted.

The windows are from Munster Joinery’s Future Proof range. “Passive house windows generally cost people about €650 a square metre,” says Brendan Harte of the company. “We wanted to bring the price down, we wanted to put value for money into the market but still achieve the passive house standard. The glass section is 52mm triple-glazed and the PVC profile that we went with in Rosslare is a 90mm section, fully foam-filled all the way through.” Two Munster Joinery windows are currently with the Passive House Institute in Darmstadt undergoing certification. The Passive House Institute was heavily consulted during research and development of the window range to ensure that the onerous certification requirements would be met. The windows are the first Irish products submitted to the institute for certification. “I think that’s very exciting because windows typically are the most expensive element in the passive house,” says Tomás O’Leary. “They’re often imported and I think in these times, if we can generate local employment in construction, that’s better for everyone.”
“People are amazed when they hear that the windows are Irish, says Seamus Mullins. “People think we should have Austrian or maybe German windows, we shouldn’t have Irish windows, and are surprised to hear of the product range advancements that Munster Joinery have made.” But using local products isn’t just about local pride, says Donal Mullins. “That window is a brilliant window and we can get it in Ireland in a two week delivery date. It’s so much easier to run a schedule when your window manufacturer can have them in ten days to two weeks, at this quality and with an Irish fitter. You’ve got any kind of little latch or lock problems, you ring him up and the serviceman is here.”
In order to meet the passive house standard, the house must be designed to have an annual heating demand of not more than 15 kWh/m2/yr. In Rosslare, the calculations are coming in at u 10 kWh/m2/yr, 33% below the standard. Michael Bennett explains that they needed to aim high in order to provide sufficient comfort to ensure that certification would be achieved. “But we’re going to get better at this, and more efficient at it,” he says. Being the first passive house in the scheme, everyone involved invested a huge amount of time and effort in achieving the right results. Bennett sees this time as an investment in skills and experience, and believes that from here on in, each house will go up within three months.

Windows are triple-glazed from Munster Joinery and are the first Irish products to undergo testing for Passive House Institute certification
One of the most interesting findings of the project was in relation to cost. Seamus Mullins tracked expenditure throughout, and presented a paper at the SEAI See the Light conference in Croke Park last September. He found that the cost of upgrading a project from A3 to passive came in at €12 per square foot. “That’s in our first attempt,” he says. “We should be able to pull that down.” The Grange Lough house is currently awaiting confirmation of its BER, which Seamus has calculated at high A3. He refers to Bennett’s A3 house, just sold in Enniscorthy. “The funny thing is both the passive house and the Enniscorthy house are A- rated. In Rosslare, the running costs for all your heating and hot water, are going to be in the region of €500 - €600 a year, on the basis of an energy demand of 10 kWh/m2/a, while in Enniscorthy, the A3 rated houses is going to have an energy requirement of 67 kWh/m2/a – which is approximately six times more. It might not be six times more expensive to heat, but if it’s three times more expensive, that means the Enniscorthy purchaser is spending an extra €1,500 to €1,800 a year for the life of that house.”
These houses are finished with the high end of the market in mind, but Bennett believes that it’s entirely possible to provide the same quality of build for the lower end. “I would hope, if not this year then in two or three years down the road we’ll be starting a small scheme somewhere. Ten or twelve houses, and they’ll be ‘white deal passive’, to give passive certified houses to entry level buyers.” Donal Mullins agrees. “Why not get into a position where we can supply passive houses at affordable prices to the county councils?”
Selected project details
Developer: Michael Bennett & Sons
Timber frame manufacturer: Shoalwater Timber Frame Ltd
Design: Seamus Mullins & Co.
Passive house certification: MosArt
Airtightness testing: GreenBuild Energy Rating & Building Information Services Ltd
Windows & doors: Munster Joinery
Insulation: Moy Isover
Stove: Stovax
MVHR Supply: Pure Renewable Energy Ltd
Central vacuum system: BEAM Vacuum and Ventilation
Solar panel supplier: Igneus Ltd
Consulting engineer (external works): Niall Barry & Co Ltd
Structural engineer: Arthur Murphy & Co Consulting Engineers
Permeable paving: Kilsaran Group
Overview
Location: Rosslare, Co Wexford
Building: passive residential development, first of eight houses, 168m2
Building method: timber frame
BER: A3 (to be confirmed)
Space heating demand: 10 kWh/m2/yr (PHPP)
Primary energy demand (hot water, heating, household electricity): 83 kWh/m2/a
Airtightness: 0.51 ACH at 50 Pa or 0.53 m3/hr/m2 at 50 Pa
Walls: 20mm sand/cement render, 100mm block, ventilated cavity with wall tie, 100 micron breather membrane, 10mm Panelvent, 220mm Stud with 220mm Metac insulation, Intello diffusion open airtight membrane, 90mm service cavity with Metac Insulation, 12.5mm skimmed plaster board
Windows: triple-glazed uPVC Munster Joinery Future Proof windows with 2 panes of soft coat low-e glass, two argon filled cavities, two warm edge spacer bars
Sloped roof: cement slate, tiling battens on counter battens, Solitex roofing membrane joints taped, 280mm Metac Insulation TC 0.034, Intello diffusion open airtight membrane, 90mm service cavity with Metac Insulation TC 0.034, 12.5mm skimmed plaster board
Flat ceiling: 450mm glass wool insulation
U-values: floor 0.121 W/m2K, external wall 0.128 W/m2K, sloped ceiling 0.11 W/m2K, flat ceiling 0.088 W/m2K, windows 0.8W/m2K (whole window U-value)
Ventilation: Paul Novus 300 MVHR system
Solar panels: Kloben direct flow evacuated tube CPC panels – 3.75m2 gross are

