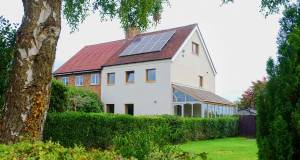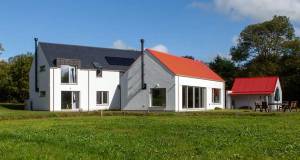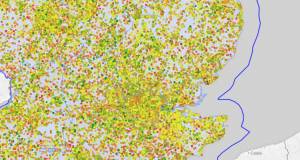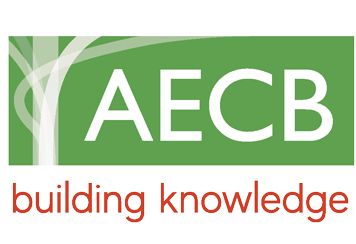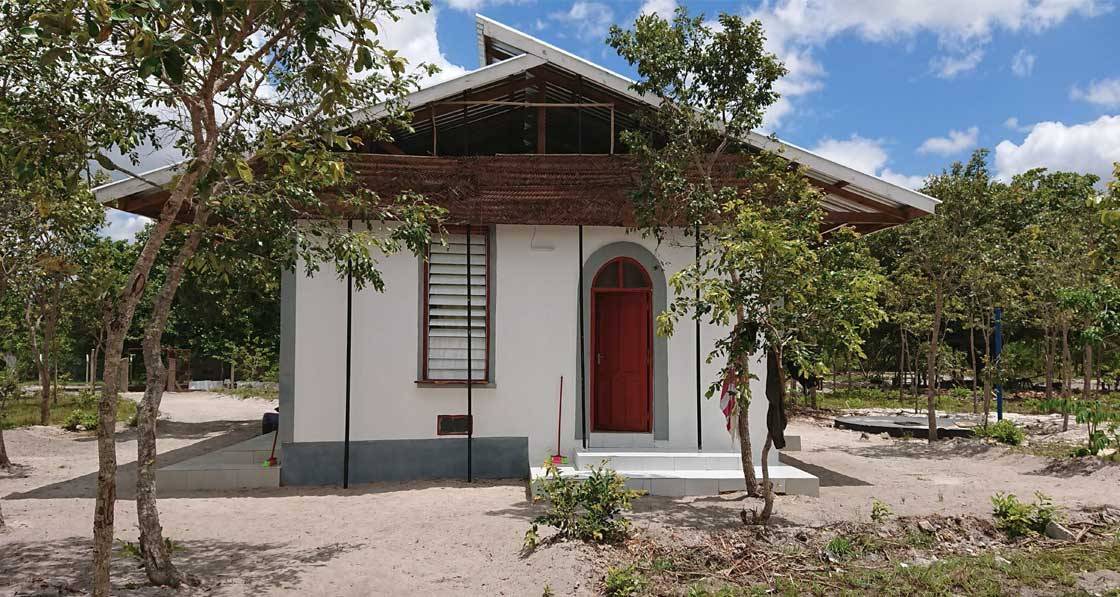
- Feature
- Posted
Tanzanian children's eco village aims to inspire low carbon example
In 2016, three British sustainable building experts were asked to design a new school, housing and other facilities for an eco village in Tanzania that caters to the country’s orphans. They aimed to take the principles of passive house design and apply them in a low-cost, lowtech manner to demonstrate that sustainable, comfortable and affordable buildings could be accessible to the people of rural Tanzania.
This is the story of the project so far.
Simmonds Mills Architects were approached in 2016 by Kamran Fazil of iHelp, an international charity based in Birmingham, to support them with one of their initiatives — the Children’s Eco Village in Tanzania.
Established in 2012, the Children’s Eco Village aims to give orphaned children in Tanzania a better and brighter future while promoting practices that are sustainable and environmentally conscious.
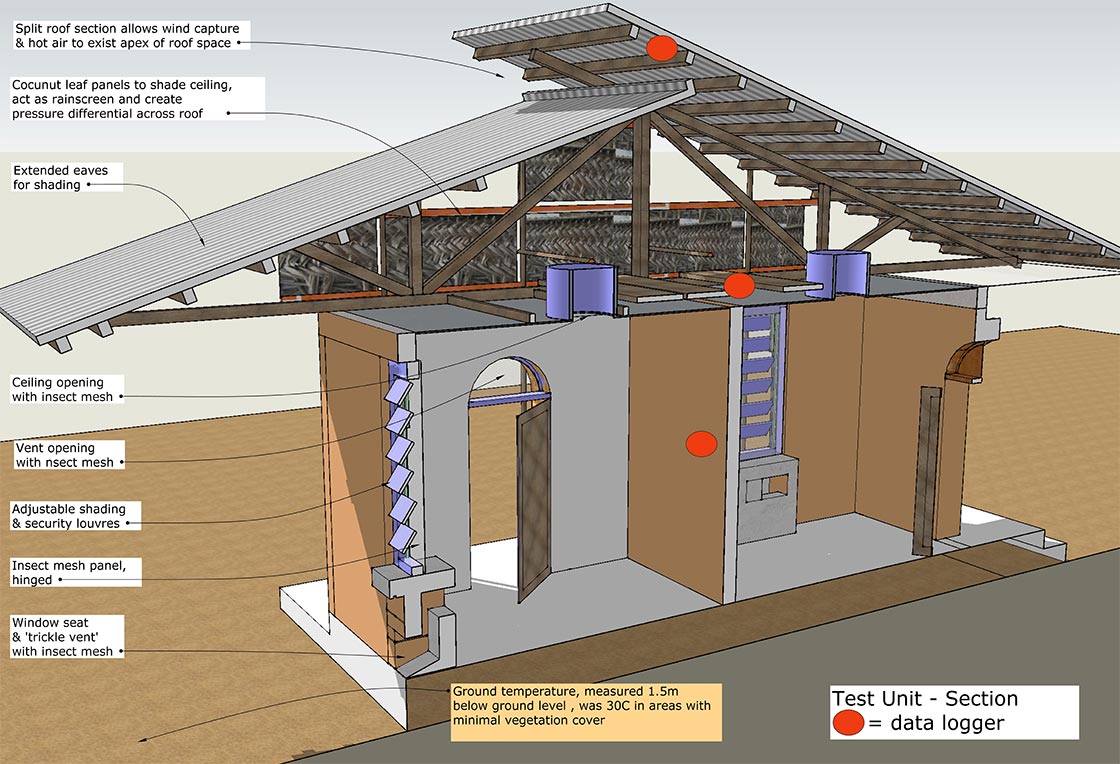
Graphic showing the basic design principles of the test unit at the eco village.
Located in the Mkurunga district south of Dar es Salaam, the eco village aims to demonstrate to the local and wider community that it is possible to live and learn comfortably with a low carbon lifestyle. iHelp’s brief to Simmonds Mills included master planning for the site, more and better-performing living accommodation for the children, new educational facilities, and on-site accommodation for a head teacher and the farm manager.
There was also a need to rectify some faults with the previous four houses that had been built, including roof leaks, fruit bat related damage, and associated health problems.
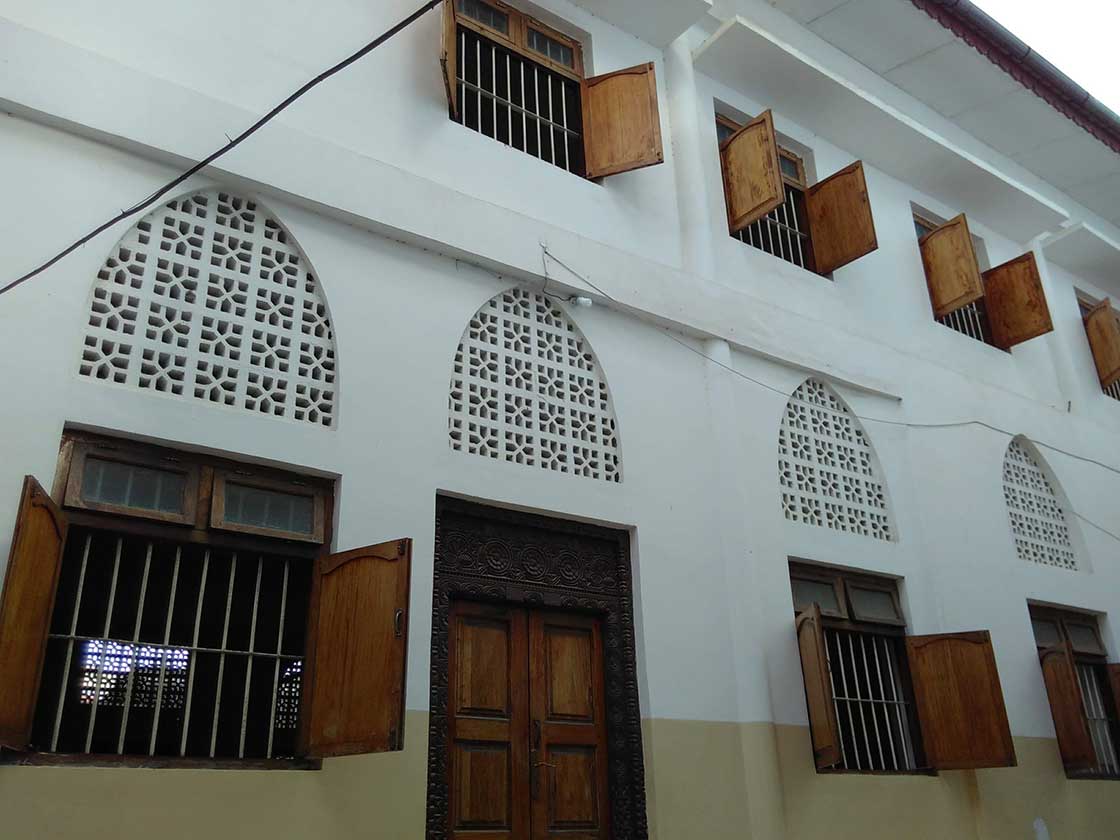
A local architectural approach to shading and secure ventilation
In addition, there were overheating issues in some of the bedrooms.
The focus of Simmonds Mills is on delivering buildings to the passive house and AECB building standards, but we have also developed an eclectic mix of design and technical skills over the years, including hands-on experience with conservation work and innovative use of natural-fibre and earth-based materials.
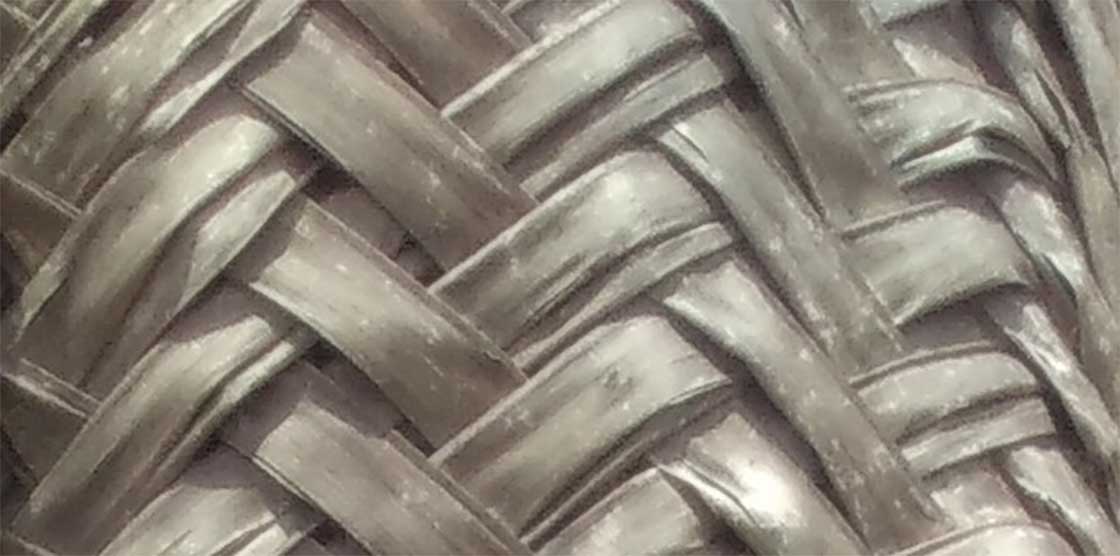
Woven banana leaves, like coconut leaves, are one material used for shading and privacy
This article was originally published in issue 29 of Passive House Plus magazine. Want immediate access to all back issues and exclusive extra content? Click here to subscribe for as little as €10, or click here to receive the next issue free of charge
Architect Adele Mills and I first visited the site in 2017 to meet the children and staff, including eco village manager Saidi Ngolola, and to get a better understanding of the local context, culture and climate.
Discussions then led to prioritising the designs for four new homes on site. Inspired by the work of West African architect Francis Kere, as illustrated in the book ‘Radically Simple’, the team progressed designs while applying their low energy and passive house design experience to maximise efficiency and comfort — but responding to the ‘cooling climate’ of Tanzania rather than the ‘heating climate’ of the UK.
The PHPP climate data (derived from the Meteonorm dataset) for Dar es Salaam shows year-round temperatures to be in a comfortable range. It is fairly clear, however, that we don’t expect to need heating in this climate: the minimum monthly average temperature is 24C, with night temperature of 19C. The question is what a suitable warm weather criterion is. Typical summer conditions are an average temperature of 28C (24C at night, max 32C in day) with relative humidity around 77%.
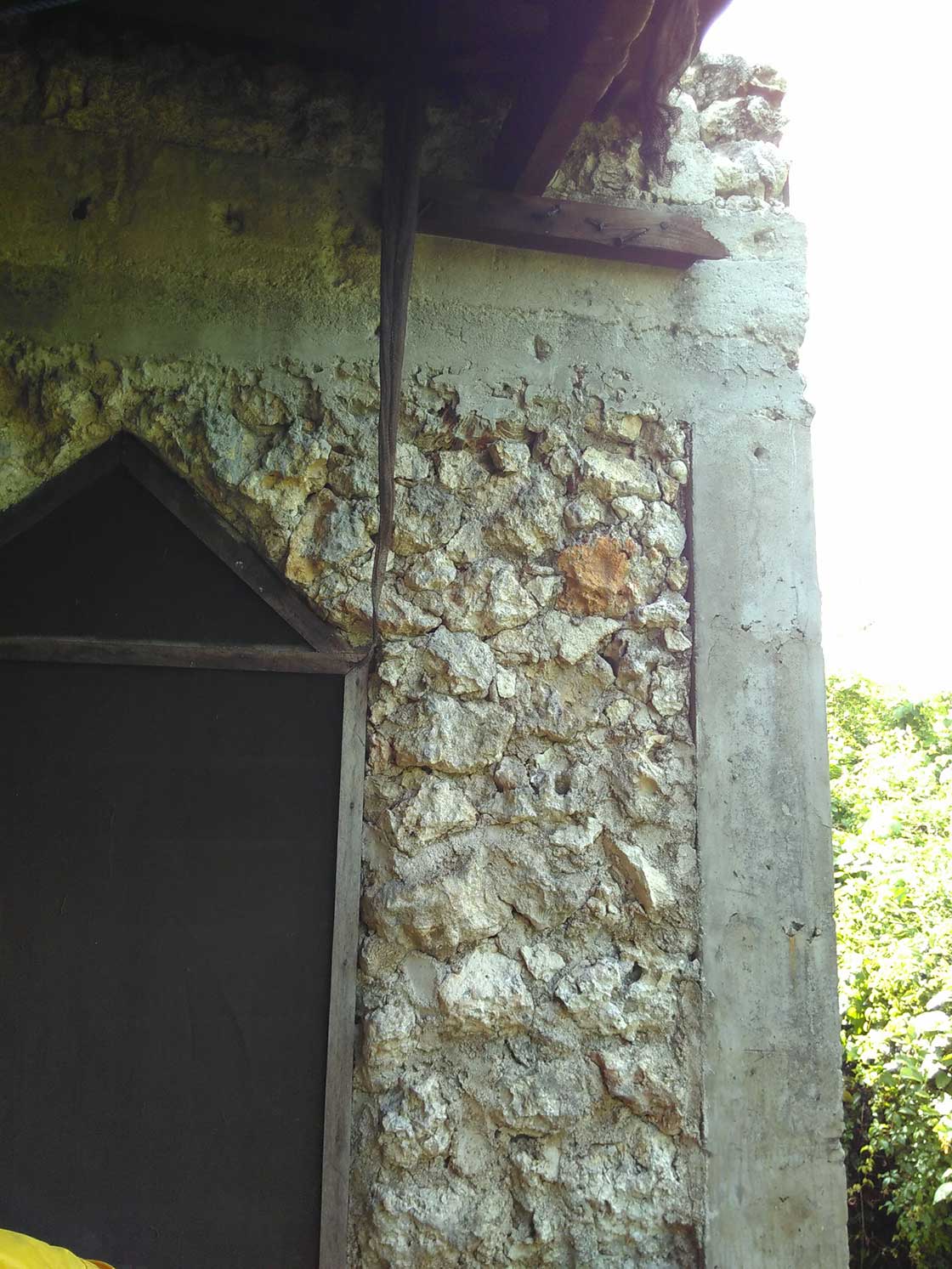
Recycled coral stone was used in the construction of this Tanzanian permaculture centre
It was quickly apparent that a building physics-based approach was highly appropriate, but in contrast to a passive house in a heating climate like Britain or Ireland, the new homes needed to be draughty, and to be as shaded from the sun as possible.
We needed to find a way to create secure, private structures that replicate as closely as possible the conditions found in the shade under the cashew nut trees when a cooling wind was blowing – but without the night time mosquitoes.
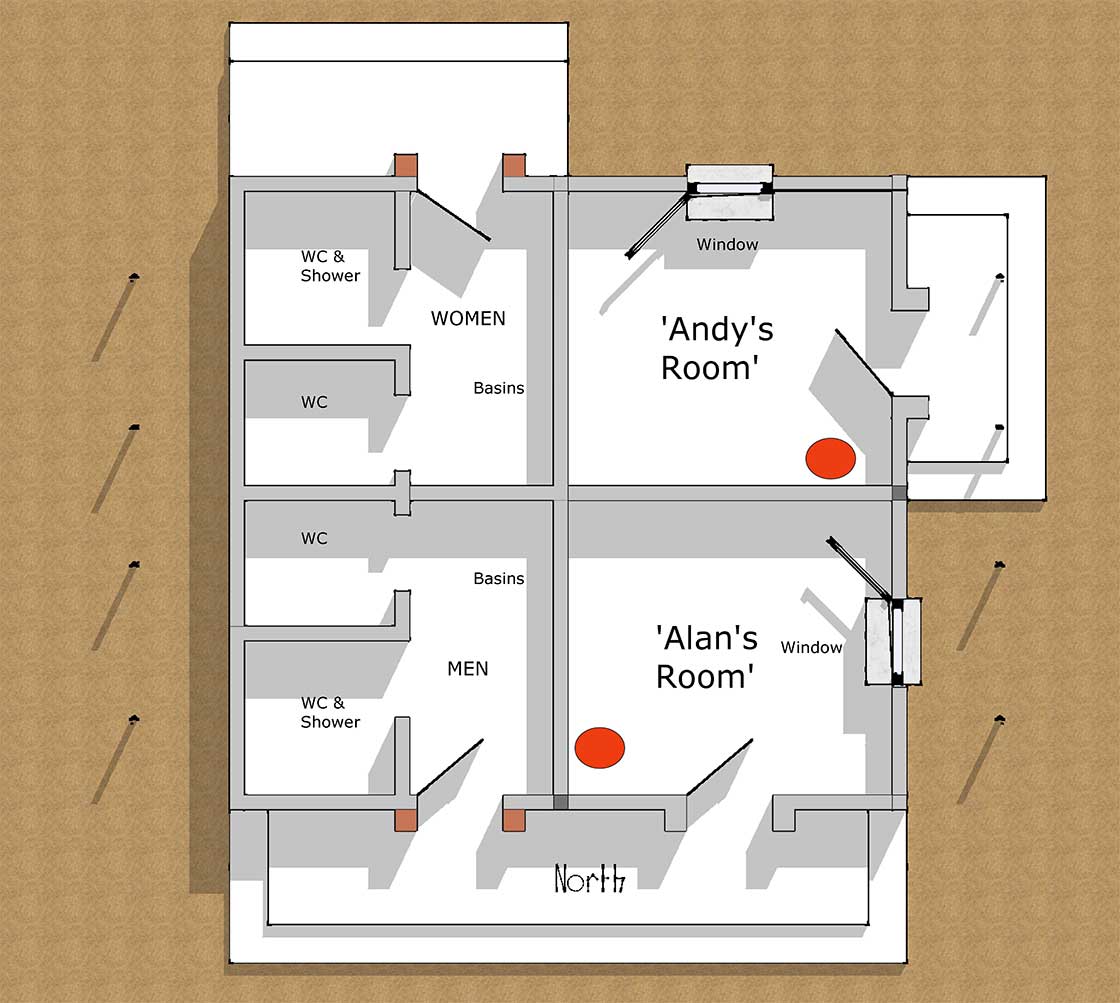
Floor plan of the test unit, showing the bedrooms Alan and Andy stayed in during their 2018 visit
Local architecture
The team looked at regional historical vernacular architecture and typical traditional responses to the climate, including how to keep the sun’s heat (and heavy rain) out of the building through the use of natural fibre insulation.
Vernacular buildings on the nearby island of Zanzibar show historic and sophisticated responses to the need for shading, ventilation, security and privacy in their window architecture. The classic shaded window architecture seen on Zanzibar, a world heritage site, we think could become a critical part of our house and school designs.
Buildings in the historic centres of Zanzibar are built of coral stone (full of holes, so presumably good at keeping the heat out), and lime mortar and render. Use of quarried coral for building is obviously now prohibited, although one permaculture centre we visited on the mainland used coral stone found on site, and woven coconut panels for privacy screens and shading.
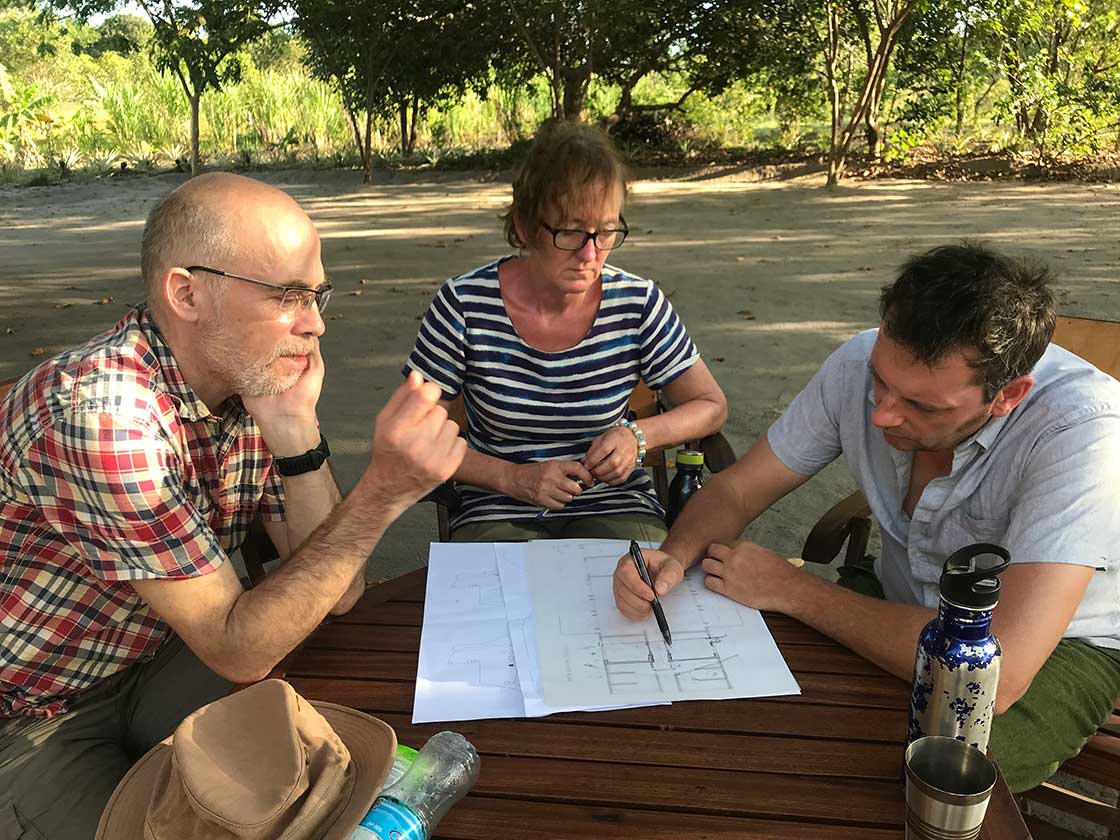
Design team, left to right: heating & ventilation engineer Alan Clarke, and Adele Mills and Andy Simmonds of Simmonds Mills Architects
However, ultimately the team felt that it was important to ‘meet people where they are’ and to demonstrate how to build resource-efficient and comfortable buildings – without energy intensive air conditioning – using standard, widely used building materials.
Houses in the region are now typically built with locally made concrete blocks (made by local building suppliers with block presses using local sand and cement) and preservative treated timber. However, there are no timber sustainability accreditation schemes in the country that we are aware of, and we don’t know what the preservative being used is. Houses are typically finished with plastic coated or plain galvanised profiled metal sheeting, often sporting a range of bright colours, with bright blue being particularly popular.
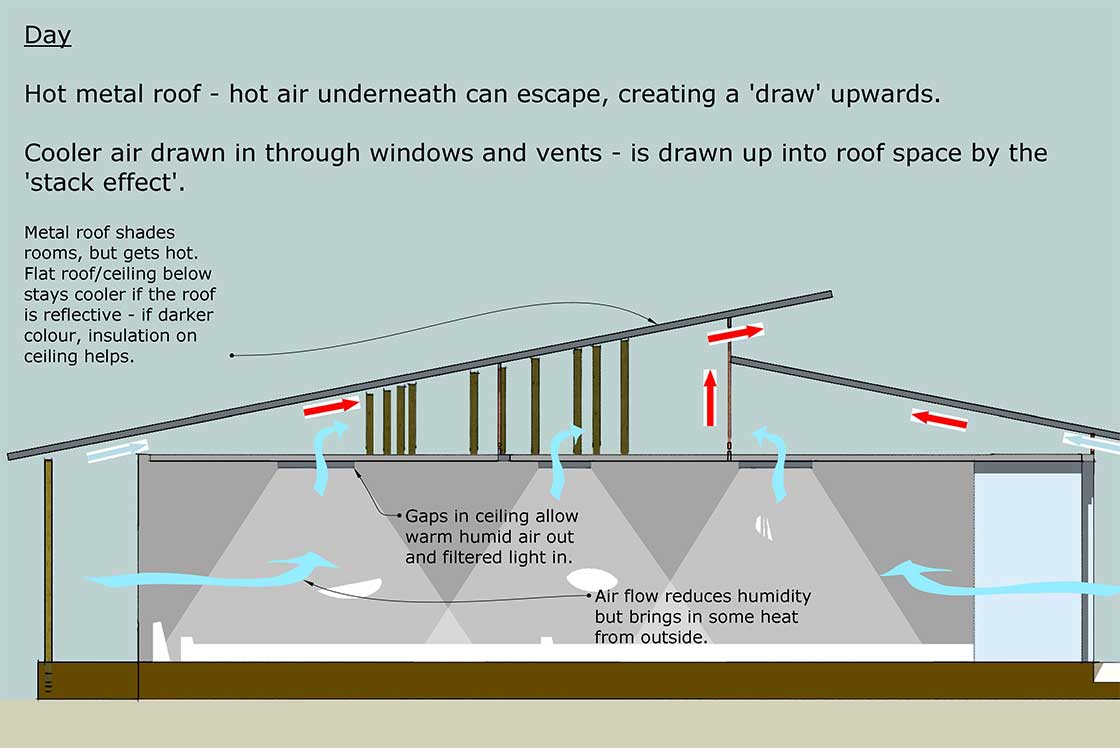
Image showing some of the design principles for keeping buildings at the eco village comfortable and well ventilated during the day
Passive principles in Tanzania
One of our aspirations was to explore how passive house design principles could be applied to the Tanzanian climate, and the country’s economic and cultural context.
For Tanzania, one could design a well shaded, insulated, sealed box with enthalpy recovery ventilation and cooling – and come in under the passive house standard 15kWh/ m2/yr cooling demand. However, this is an expensive solution and actually incurs higher energy costs than typical traditional building stock (i.e. none).
In addition, by this definition in rural Tanzania the majority of the population cannot afford a passive house, or passive house levels of comfort. Yet - as in the UK - people here need better buildings.
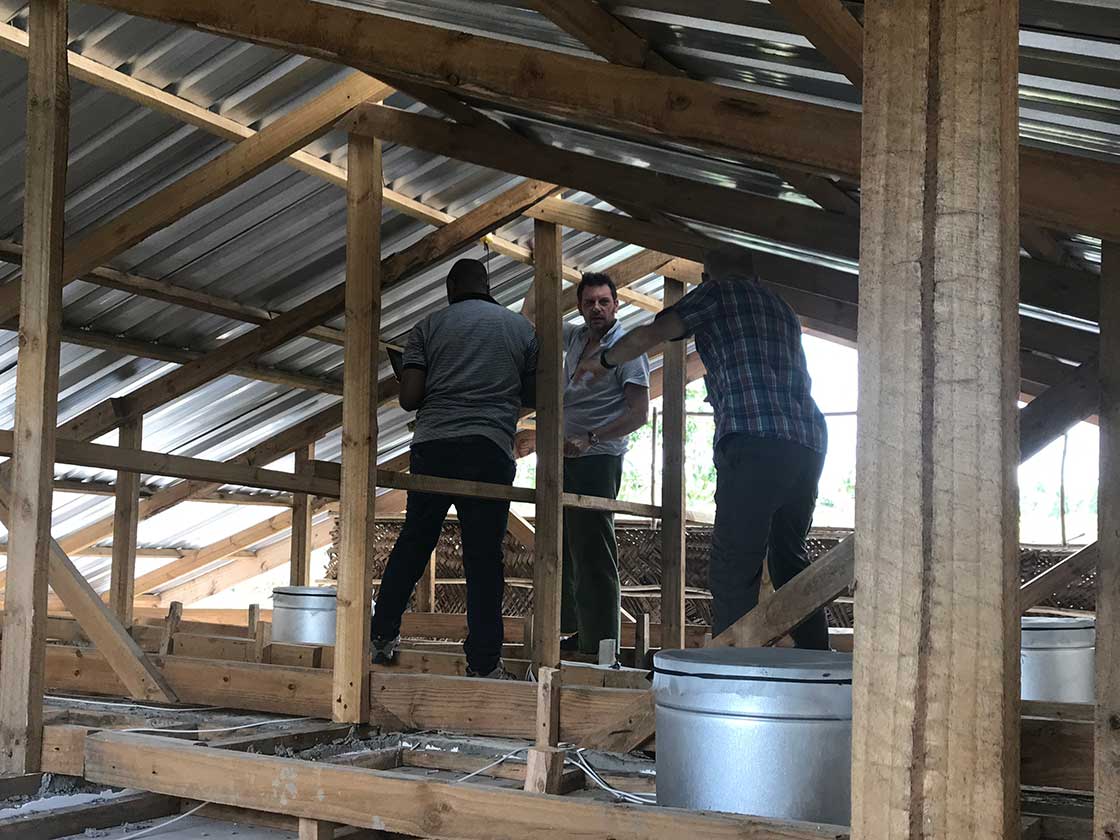
The team investigating the roof space of the test unit which is used for passive stack ventilation aided by a gap in the ceiling
Our approach instead was to show a low-cost, low-tech design can create conditions where air conditioning is not needed. Soon after our first visit to the nearby city of Dar es Salaam and to the eco village, and as a result of discussion with eco village staff and the charity, we came to the clear conclusion that an insulated, airtight building with mechanical ventilation is not economically or practically viable in rural Tanzania, and so we adopted what the Passive House Institute termed the ‘classic tropical approach’ to building design.
Instead, we proposed taking a bioclimatic approach to architecture and delivering improved comfort with no energy use for heating or cooling. Our approach uses shading – both of the walls and window openings, and also of the roof of the building – via a double roof comprising a well-ventilated rainscreen that shades the ceiling of the internal spaces.
The aims of the passive house standard, according to the online reference Passipedia, include very low energy use for heating and cooling, passive cooling through shading, a high level of comfort including attention to radiant temperatures, and good ventilation. So how could we apply these principles in the Tanzanian context using our low-cost, low-tech approach?
- Ultra-low energy: we use zero energy for heating or cooling
- Passive cooling by shading
- High comfort & keeping internal air and surface temperatures similar to prevent condensation
- Ventilation: no need to recover heat so use controllable natural ventilation – draughts won’t be unpleasant
We wondered if our design approach might be acceptable as a low-cost, low-tech tropical-climate interpretation of the passive house standard, and entered into correspondence with the Passive House Institute to see if they might accept such a definition, but while being supportive of our project, they argued that it could not be called a passive house (see ‘Is thermal comfort adaptable?’).
Based on an initial house design, we advised iHelp to first build a small test building to assess the viability, practicality and performance of the larger design. Various key features from our proposed house design were identified and incorporated into the test unit. The test unit would also provide the eco village with toilets, showers and two bedrooms for guests (I stayed in the finished building along with heating and ventilation engineer Alan Clarke, the third member of our design team, during a site visit last year).
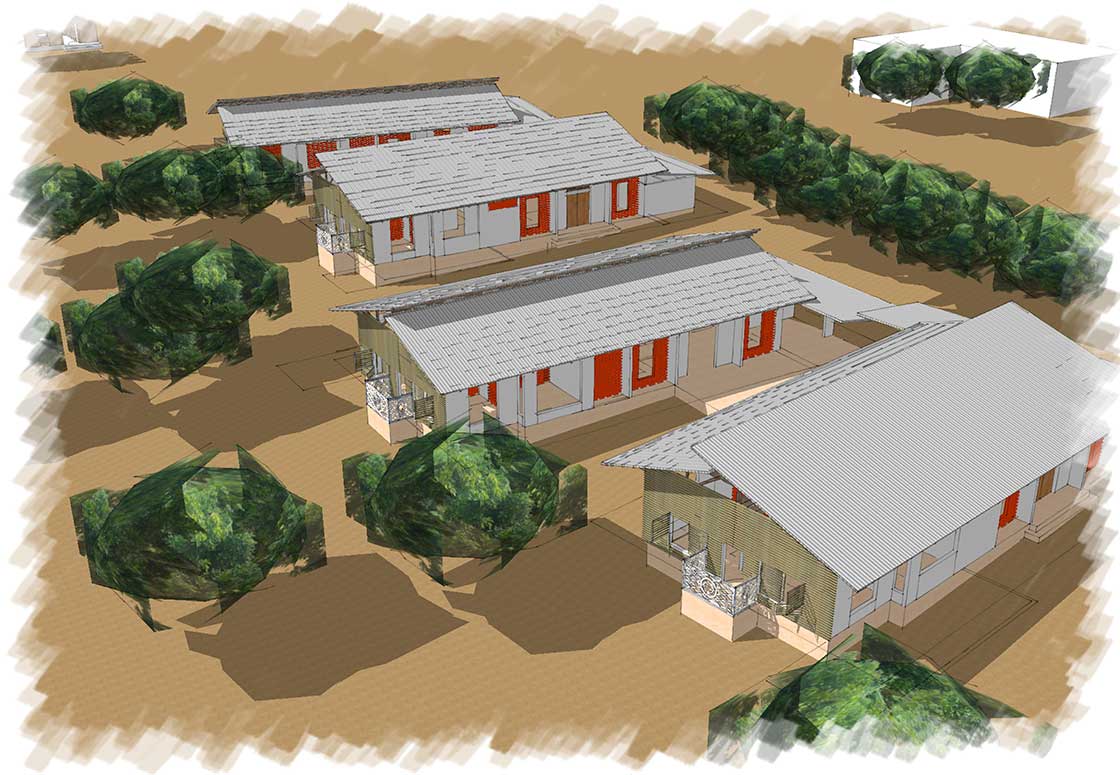
Proposed design of four planned homes at the eco village
The test building
The materials chosen for the test building were:
- concrete block walls with sand cement render and plaster, concrete in-situ rings beams along wall tops
- sawn timber roof structure
- stone-filled solid floor with concrete slab, incorporating a plastic damp proof membrane, tiled finishes
- plasterboard and gypsum skin ceiling
- plain galvanised metal roofing.
We looked into using either rammed earth or earth blocks, and while we did find suitable soil from a nearby building site, it was gone by the next day, so we recognised that in a basically sandy region, we could not rely on any sources of suitable soil without much more coordination, better suited to a bigger project.
However there remains a good chance that local building-quality soil could be found for larger projects and that the house or school wall designs – intended to be material agnostic — could, as opportunity allows, be substituted in part with earth construction.
Throughout the test unit build, the team communicated through WhatsApp, which proved to be invaluable, allowing issues to be communicated and resolved between the team on the ground in Tanzania and the design team in the UK.
Work on the test building began in November 2017 and was completed in September 2018 (work was interrupted several times). Gemini Data Loggers Ltd kindly donated several TinyTag data loggers to allow the team to measure temperature and relative humidity on site. We installed these data loggers in a few different places:
- under a tree outside, in the shade but exposed to wind movement, to measure ambient environmental conditions
- at head height in a bedroom in an existing house (‘House 4’), main elevations facing east/west
- at chest height in the test unit’s two bedrooms (where Andy and Alan stayed during a 2018 visit)
- just below the metal roofing at the split section apex of the test unit
- just above the plasterboard ceiling of the test unit.
The main conclusions from three months of monitoring, from November 2018 to January 2019, are:
- daytime temperatures in House 4’s bedroom are much higher than in the test unit bedrooms
- bedtime (evening) temperatures in House 4 and the test unit rooms are similar for a short period, but the rooms in the test unit cool down more quickly during the later evening and during the night
- the test unit rooms start to cool down — of about two hours for the better-shaded bedroom (Alan’s), and three hours for the other (Andy’s)
- it is obvious that the concrete blocks retain daytime heat and prevent more rapid cooling of the rooms in the test unit
- the roof space temperature above the plasterboard cools down closely (about 1C higher) following ambient external temperature, no doubt due to the low thermal mass of the plasterboard
- the temperature under the higher part of the roof, directly below the metal roof sheets, falls in line with external temperatures between sunset and sunrise, but presumably due to radiant heat loss (to the sky) actually falls about 0.5C lower than the measured external ambient temperature
- in addition, infrared photographs showed higher temperatures in the masonry walls where the contractors had picked out the corners of the rendered and painted masonry walls with a darker coloured paint – this effect was noticed in all areas where darker paint was used, e.g. window frames.
The main conclusions we have learned that will now be factored into our house designs:
- the roof design of the test unit successfully shaded the rooms’ walls and windows and the surrounding area, keeping them significantly cooler than external temperatures between sunrise and sunset. Thus, the design would work well for rooms used during the day
- one issue was that the as-built orientation of the building’s main elevations was around 20 degrees off a true north-south, resulting in late afternoon sun entering the window and heating the corner masonry of Andy’s room
- another issue was that the contractors had installed glass louvres rather than timber louvres on the windows, resulting in more solar gain than planned. White paint was applied to the glass during the design team’s stay, but this was considered only partially effective at reducing solar gain through the south west and west windows
- after sunset the thermal lag of the masonry walls and solid floor meant that useful evening cooling was delayed by a few hours resulting in uncomfortably high room temperatures at bedtime. This is where (insect protected) occupant cooling from air movement becomes important to maintain comfort. The design team realised that greater window opening areas were required, and ideally on opposite sides of the room to maintain adequate cross ventilation, especially with an orientation that was maximised for shading rather than typical window direction (from the east). The use of (solar/battery powered) ceiling fans is envisaged for the revised designs to aid occupant cooling on hot, windless nights
- it is clear that less thermal mass would be an advantage
- the conditions most suited to sleeping appear to be in the roof space (at attic floor level) between sunset and sunrise, presumably due to the presence of minimal thermal mass and good levels of air movement here.
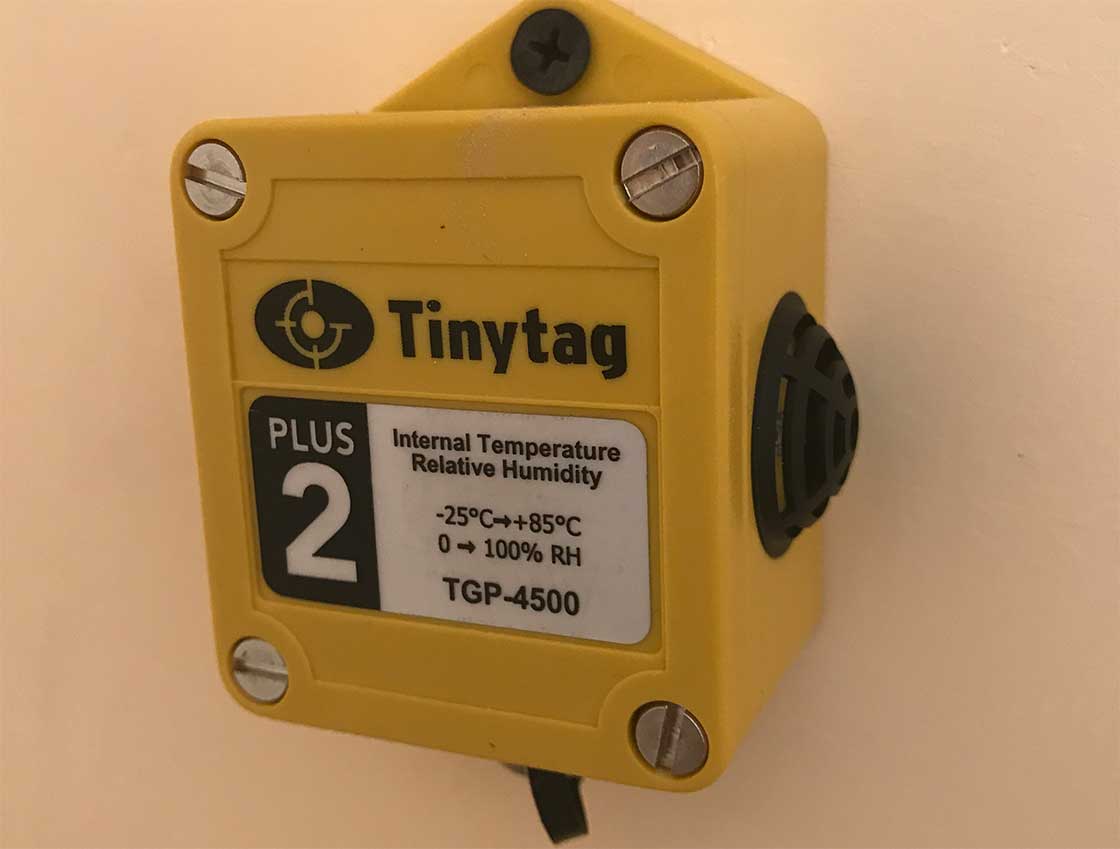
One of the Tinytag sensors that the team used to monitor temperature and humidity in various parts of the buildings.
We have not identified any specific issues needing to be tackled with respect to Tanzania’s higher humidity levels. As these levels are fairly stable throughout the year, we expect occupants to be well adapted for the ambient humidity (especially through choice of clothing), and the well-ventilated approach typical of traditional building in hot humid areas will provide conditions perceived as comfortable.
Our design for the proposed school also now includes an open double roof structure with double eaves and a central air exhaust route at the ridge, large overhangs, natural ventilation through adjustable window louvres, and ceiling vents. The masonry structure won’t include insulation given that external temperatures are so close to the desired internal temperature.
High levels of natural ventilation will tend to bring in warmer air during the afternoon, but this may be the price to pay for pleasant air velocity to help address the usual high relative humidity levels here. The PHPP model of our initial school design shows that internal temperatures are well controlled. Though with the high level of natural ventilation there is a large daily temperature swing, the PHPP overheating frequency is low using a 28C design condition.
It has been a salutary experience for the design team to simultaneously work in the UK — a temperate country with a growing focus on demand reduction, where we have the highest historical per capita emissions — and in Tanzania, a tropical country in the early stages of being industrialised, with citizens currently having only a fraction of our carbon emissions, and for whom it is hard to deny a fair, growing share of resources and energy use. Even in the context of the Tanzanian climate becoming more extreme, we still hope that the eco village’s optimised, resource-efficient experiments in building might prove to be a more sustainable way forward for rural Tanzania.
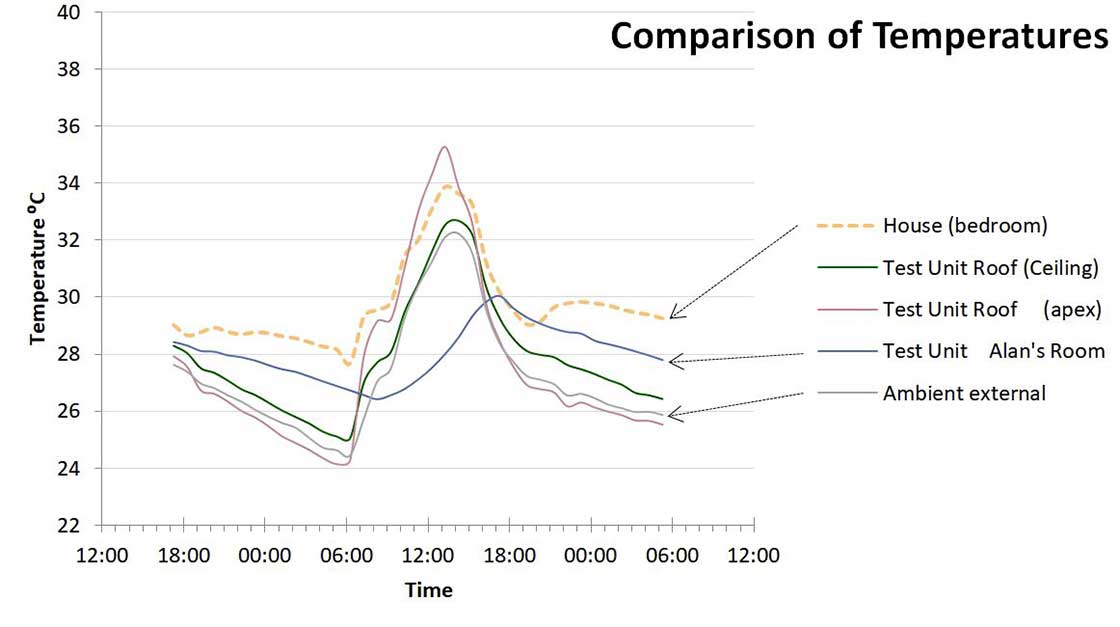
Comparison of temperatures between the outdoors, an existing house on site at the eco village, and three different locations in the test unit, for 21 November 2018.
IS THERMAL COMFORT ADAPTABLE?
The controversial concept of adaptive comfort posits that the range of comfortable living temperature for humans isn’t necessarily biologically fixed and that we can adapt somewhat, at least within a certain range of temperatures.
The Tanzanian climate is hot but not extreme. Adaptive Thermal Comfort (Nichol Humphreys & Roaf 2012) sets out research which demonstrates how people adapt their clothing, behaviour and even metabolism to maintain comfort in temperatures up to the low 30s. With year round warm-to-hot temperatures, the expected comfort temperature at our site will be higher than in a cool temperature climate.
There are various standards for adaptive comfort. Ashrae 55 presents a method for calculating an adaptive comfort temperature standard based on the rolling mean external temperature. For our typical summer condition this works out as 26.5C, with upper limits of 29 or 30C and lower limits of 23 or 24C. The European standard EN15251 has similar criteria, and give us an ideal comfort temperature for our site of 28C, with a range of 25 – 31 C.
We put our idea of a low-cost, low-tech tropical-climate interpretation of the passive house standard to the Passive House Institute, but they were sceptical of our use of the adaptive comfort model, with the institute’s Juergen Schneiders stating: “Adaptive comfort has been widely discussed for decades, but nevertheless everybody who can afford it installs air-conditioning systems in hot countries. The main reason seems to be that the derivation of the adaptive comfort standards is methodically questionable for situations where it predicts higher comfort temperatures than approximately 26C: a comfort temperature is derived from a limited number of measurements at uncomfortably high indoor temperatures. There is an unexplained contradiction to other results: Fanger’s experiments have shown that there is no physiological adaptation [to higher temperatures], it could only be psychological (you get used to it) or behavioural (you dress lightly and move slowly). Also, the evaluations of deDear show that in only three of 116 field studies the preferred temperature was above 27C. The baseline is: if you adapt to sweating, it is not as stressful as it would be for an unaccustomed European. But that’s not thermal comfort.”


