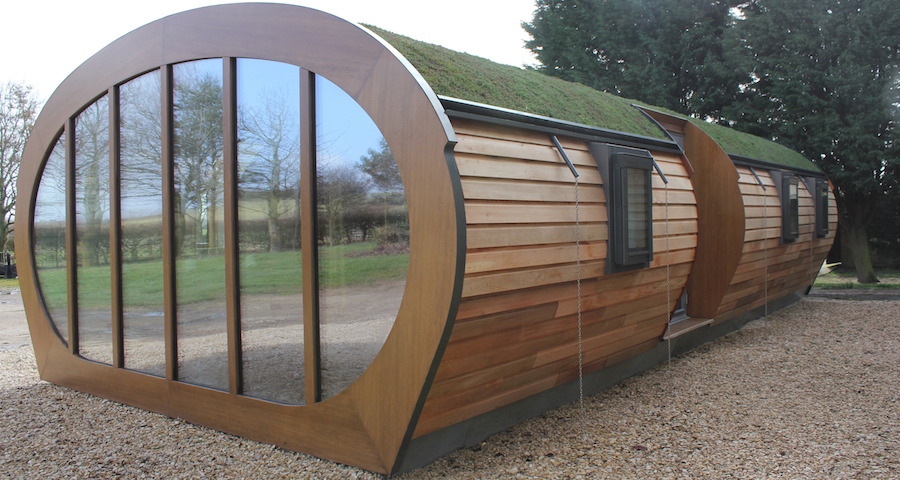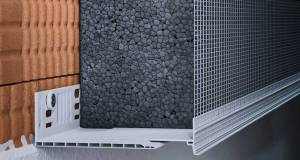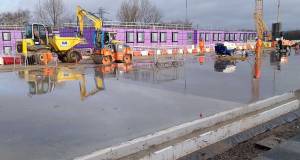
- Product News
- Posted
Green Unit launches new passive house prefab
Oxfordshire company Green Unit has developed a new prefabricated, modular low rise building built to the passive house standard using natural and sustainable materials.
"The result is a super-insulated and highly energy efficient building that delivers an affordable and inspiring space across a range of standard and bespoke configurations,” said the company’s director Jonathan Finnerty. The Green Unit is suitable for residential, educational, commercial and retail uses.
After three years of research and development Green Unit is now being launched to the market. Green Units are timber engineered barrel vaulted structures and have a living green roof supplied by Eco Green Roofs. Green roof supplier Keith Hills said: “The Eco Green Roof we designed and supplied to Green Unit is uniquely visible from the ground which places it firmly in the natural environment whilst providing an additional 15% incremental insulation over and above other more conventional well insulated roofing systems.”
The building features 220mm of Thermafleece TF35 wool insulation and triple glazing units supplied by Fakro throughout, and Green Unit believe that the structure itself embodies more carbon than is used during construction. The three years of R&D at Green Unit incorporated a wide range of designers and professionals, from architects and engineers to furniture designers.
“The Green Unit architects apply themselves to the design as a component of the built environment and therefore its relationship in aesthetic and functional terms to the building’s location and its user,” said Finnerty. “They address these and planning issues and use their knowledge of architecture, building products and systems to continually evaluate and improve the Green Unit concept of an eco-building.
”However, it is their furniture makers who tune into and specify the detailed construction of the building, which relies upon detailed component design and understanding how to create efficiency of production. The critical element of their design process is to turn its CAD drawings into production drawings suitable for computer controlled CNC machinery, which performs drilling and shaping operations prior to assembly by its skilled workshop staff.”
“We find that whilst our architects use CAD to connect a design to its built location, our furniture makers use CAD to define components and sustainable production processes making the whole project possible. It is at this level that sustainable and eco-friendly practices are built in to our modular building system. Indeed, passive house principles such as air-tightness and super insulation are put in place at exactly this detailed level of the design process. The building could neither be passive, or truly green and sustainable without this focus.”
Green Unit is working with BRE towards passive house certification and with Oxford Brookes University for the practical testing of the building’s thermal efficiency. Adam Tilford at BRE explained: “Passive house is easiest to achieve where the building has a compact form, ie a cube. Single storey buildings are inherently harder to make comply than houses - which generally have a more compact form. The available floor area against which the total heating demand is normalised is also unfavourable in the Green Unit building because the wall curves in at the bottom, thus reducing the available floor area by more than 10% compared to walls that dropped vertically from the widest point.”







