- Large Buildings
- Posted
Making the Grade
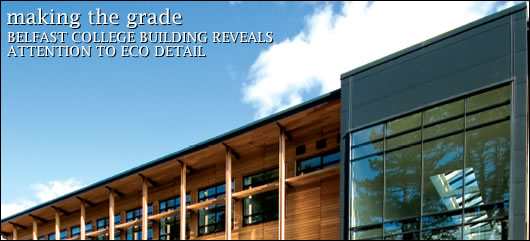
The Orchard, a new building on the campus of Stranmillis College, a teacher training college in Belfast, has become the first winner of a sustainable planning award organised by the Royal Town Planning Institute alongside a host of other awards. Jason Walsh visited the new building to find out about its green credentials.Nestled in the tranquil grounds of Stranmillis University College on Belfast's leafy Stranmillis Road is a new teacher training centre that combines the latest in modern building standards with an understated and calm aesthetic that respects the surrounding environment. Intended as a flagship for the college, the Orchard houses teacher training in a stylish building with low environmental impact.
School building
The south Belfast college has an interesting history. Founded shortly after partition in order to provide state-funded teacher training by the then newly created government in the North, Stranmillis College provided teachers to the Protestant state school sector, as Catholic schools required teachers to have a religious education. As a result, Stranmillis is predominantly identified as a Protestant institution while St. Mary's University College (Coláiste Ollscoile Naomh Muire), a college of Queen's University, located on the Falls Road in west Belfast and the now defunct St. Joseph's College, formerly located on the Stewartstown Road, also in west Belfast, were the principal Catholic teacher training colleges.
Today the two colleges work in tandem though they remain distinct from one another and from Queen's itself – with 700 students Stranmillis University College is a financially independent institution, although it became a college of the nearby Queen's University of Belfast in 1999, having previously offered teaching degrees conferred by Queen's since 1968.
Fittingly for an institution that is winning plaudits for its commitment to contemporary sustainable architecture, the historical buildings on the site are of some architectural interest themselves. The main college building, an imposing Georgian-style edifice, was designed by government architect Ingleby Smith and completed in 1929.
The Henry Garrett Building is unique because it was built immediately after the Second World War and originally used no wood whatsoever in its construction – in stark contrast to the new Orchard building, which makes high-profile use of Cedar cladding. In addition to these and the Orchard, the campus includes the central building, halls of residence, a refectory, a studio theatre, an information technology centre, a learning resources unit, a language and literacy centre, conference halls, a purpose built library with seating for 300 readers and Stranmillis House which contains the students union, the college club and common rooms, all located on an eighteen hectare campus.
Into this mix comes the Orchard. The 3,856 square metre new blockwork building combines art, technology and design teaching facilities with a sports centre and dance hall.
Construction of the £5 million sterling (approximately e6,300,000) project began in January 2006 after a protracted needs-assessment and planning process that began in 1994. The building was completed in October 2007, just in time for the new academic year.
Developed under a design and build scheme, the main contractor was Glasgiven Contracts, the firm which recently completed two primary schools for the Strategic Development Zone in Adamstown, County Dublin, and is currently working on a number of system-built schools in north Dublin due to open the coming academic year.
Two architectural practices worked on the building, Scott Wilson working for Stranmillis University College was responsible for the original design, while Taylor and Fagan, working for Glasgiven completed the design work. In addition, structural engineers WDR & RT Taggart and mechanical and electrical engineers Taylor & Fegan worked on the project.
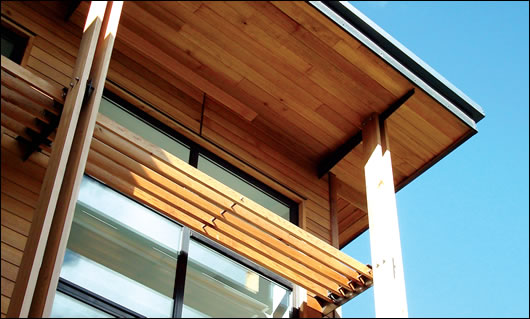
A cedar brise soleil reduces glare inside the building
Award winner
The Orchard building has won its fair share of plaudits. Apart from achieving a rating of 'Very Good' under the Building Research Establishment Environmental Assessment Method (BREEAM), the building has also won several awards for its commitment to sustainability including coming first in the Sustainable Planning Award award presented by the Royal Town Planning Institute and Royal Society for the Protection of Birds.
Speaking at the awards ceremony, Gavan Rafferty from the Royal Town Planning Institute said: "The judges had a challenging shortlist of finalists. However, the Orchard Building was a unanimous choice. It’s an exemplar project demonstrating that a publicly funded building can be built within budget while achieving high sustainable development standards." The building also won a Wood NI Award for its use of timber in both cladding and as fuel, as well as gaining a commendation in the 'Over £3 million' (approximately e3.78 million) category at the Royal Society of Ulster Architects Design Awards.
The tributes don't end there, however. The Orchard also lifted a Royal Institute of British Architects award that noted the building's sensitivity to the surrounding landscape. Finally, the Orchard has been shortlisted for the Construction Employers Federation Sustainable Building award.
In order to achieve this kind of recognition a building has to be quite remarkable and the designers of the Orchard certainly pulled out all the stops to make the building as green, yet modern, as they could.
Taylor & Fegan, the mechanical and electrical engineers on the project, take sustainability seriously. The firm is registered on the Chartered Institution of Building Services Engineers' Low Carbon Consultant scheme and, as a result, must submit annually an estimate of the tonnes of carbon saved on the projects it is involved in.
In the Orchard, natural ventilation is used throughout the building, with the exception of internal rooms, toilets and changing rooms. Wind scoops were provided to the sports hall, dance hall and second floor information and communications technology room. "These are linked to CO2 and room temperature sensors," said Taylor & Fegan's Stephen Mairs.
The Airscoop displacement ventilators from Passivent maximise the potential for natural ventilation: "If there's any wind at all it's captured and brought in. It cuts out the need for fans in the bigger areas like the PE centre," explained Glasgiven Contracts' co-owner Liam Murphy.
In addition, the classrooms are naturally ventilated with the use of openable top and bottom windows which create a stack effect.
In order to meet the building's space- and-water-heating need a combination of biomass and high-efficiency gas boilers are used.
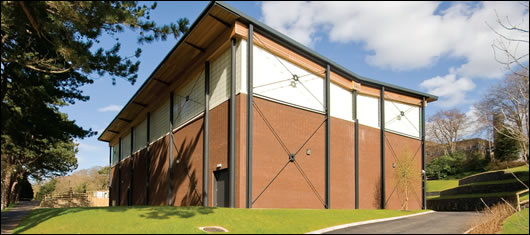
the new blockwork building is multi-functional - combining art, technology and design teaching facilities with a sports centre and dance hall
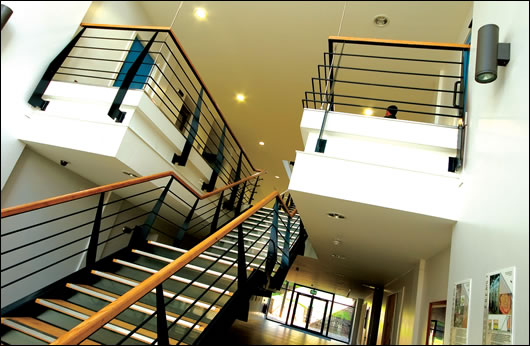
Where artificial lighting is utilised in the building it is provided by CFL bulbs with dimmable switch gears
A 174 kilowatt Feroli wood pellet boiler is the building’s main energy source: "It provides the baseload space heating for the building," said Stephen Mairs. "On a cold day the gas boilers kick-in and take-up the excess."
The condensing gas boilers, four in total, are rated at 100 kilowatts each. "They operate in cascade mode for greater efficiency," said Mairs. "It's a low-temperature back-up for the space heating."
Both the wood pellet and gas systems are connected to an underfloor heating system which runs throughout the building, with the exception of the technology area where high-level radiators are used instead in order to avoid damaging the underfloor system with heavy equipment.
The decision to go with a combination of gas and biomass rather than biomass alone was taken in order to guarantee security of supply. Nevertheless, the biomass component is more than significant: the Feroli wood pellet system makes use of 37 cubic metres of storage: "That's a full lorry load in one go," said Gerard McClellan, contracts manager with Glasgiven Contracts. "Having such a large storage capacity cuts costs as well as fuel consumption, and therefore carbon emissions."
"It's the only educational building in Northern Ireland with biomass heating," said project architect for Knox and Clayton, Alison Brown.
Water heating is performed by a gas-fired water heater capable of heating 775 litres per hour.
On-site generation of electrical energy was considered but abandoned in the end. "We wanted a small section of photovoltaic panels but they worked-out very expensive," said Stephen Mairs. "In the end, all they would have done would be to power a display in the lobby saying how much power they had generated."
Mairs notes, however, that a range of renewable energy sources were considered: "We looked at turbines, [geothermal] heat pumps, biomass and solar water heating," he said. "The biomass was the runner."
Or course, alongside energy consumption a key ingredient of the building's sustainable nature is its actual fabric. From the outset the intention was to make the building as environmentally sound as possible. "The client asked for a flagship building," said Brown.
As is now well-understood, one of the key ingredients of a sustainable building is air-tightness and this is as true of the Orchard as any other building: "Air-tightness, now part of building control, was a high priority," said Alison Brown.
Thermal performance is also important, of course. Wall and ceiling insulation is Kingspan High Density, 90 millimetres in the walls and 120 millimetres in the roof. The floor features 60 millimetres of Kingspan Floormate insulation.
The building's windows are Kalwall translucent insulated glazing panels. "It lets in light but without glare," said Brown.
Glazing forms an important part of the building's energy saving design, not only in terms of highly-insulated glazing reducing energy loss, but also by significantly reducing the need for artificial lighting. One particularly innovative feature is the use of natural light in areas that cannot have windows.
This is done through using 'sun pipes', 24 in total. "They're a perspex dome on the ceiling which collects light and feeds it down through a pipe in the ceiling to a diffuser, flush with the ceiling," explained Stephen Mairs. "That's one of the best technologies [in use] on that job – even on an overcast day you get quite a lot of light."
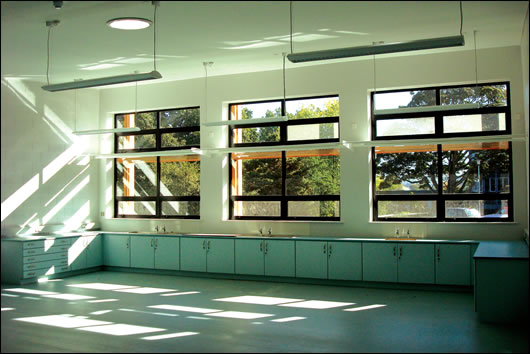
The classrooms are naturally ventilated with the use of openable top and bottom windows which create a stack effect
The sun pipes are Sunscoop tubular rooflights manufactured by Passivent.
Glasgiven Contracts' co-owner Liam Murphy explained that lighting was central to the building's design: "In terms of lighting, the main sustainable items were: teaching spaces designed to maximise natural light, external [cedar brise soleil] solar barriers to provide solar shading, sun pipes in seminar rooms and corridors to bring in natural light and low energy lighting with motion detectors."
Where artificial lighting is utilised in the building it is provided by CFL-bulbs with dimmable switch gears.
The condensing gas boilers, four in total, are rated at 100 kilowatts each. "They operate in cascade mode for greater efficiency," said Mairs. "It's a low-temperature back-up for the space heating."
Both the wood pellet and gas systems are connected to an underfloor heating system which runs throughout the building, with the exception of the technology area where high-level radiators are used instead in order to avoid damaging the underfloor system with heavy equipment.
The decision to go with a combination of gas and biomass rather than biomass alone was taken in order to guarantee security of supply. Nevertheless, the biomass component is more than significant: the Feroli wood pellet system makes use of 37 cubic metres of storage: "That's a full lorry load in one go," said Gerard McClellan, contracts manager with Glasgiven Contracts. "Having such a large storage capacity cuts costs as well as fuel consumption, and therefore carbon emissions."
"It's the only educational building in Northern Ireland with biomass heating," said project architect for Knox and Clayton, Alison Brown.
Water heating is performed by a gas-fired water heater capable of heating 775 litres per hour.
On-site generation of electrical energy was considered but abandoned in the end. "We wanted a small section of photovoltaic panels but they worked-out very expensive," said Stephen Mairs. "In the end, all they would have done would be to power a display in the lobby saying how much power they had generated."
Mairs notes, however, that a range of renewable energy sources were considered: "We looked at turbines, [geothermal] heat pumps, biomass and solar water heating," he said. "The biomass was the runner."
Or course, alongside energy consumption a key ingredient of the building's sustainable nature is its actual fabric. From the outset the intention was to make the building as environmentally sound as possible. "The client asked for a flagship building," said Brown.
As is now well-understood, one of the key ingredients of a sustainable building is air-tightness and this is as true of the Orchard as any other building: "Air-tightness, now part of building control, was a high priority," said Alison Brown.
Thermal performance is also important, of course. Wall and ceiling insulation is Kingspan High Density, 90 millimetres in the walls and 120 millimetres in the roof. The floor features 60 millimetres of Kingspan Floormate insulation.
The building's windows are Kalwall translucent insulated glazing panels. "It lets in light but without glare," said Brown.
Glazing forms an important part of the building's energy saving design, not only in terms of highly-insulated glazing reducing energy loss, but also by significantly reducing the need for artificial lighting. One particularly innovative feature is the use of natural light in areas that cannot have windows.
This is done through using 'sun pipes', 24 in total. "They're a perspex dome on the ceiling which collects light and feeds it down through a pipe in the ceiling to a diffuser, flush with the ceiling," explained Stephen Mairs. "That's one of the best technologies [in use] on that job – even on an overcast day you get quite a lot of light."

The classrooms are naturally ventilated with the use of openable top and bottom windows which create a stack effect
The sun pipes are Sunscoop tubular rooflights manufactured by Passivent.
Glasgiven Contracts' co-owner Liam Murphy explained that lighting was central to the building's design: "In terms of lighting, the main sustainable items were: teaching spaces designed to maximise natural light, external [cedar brise soleil] solar barriers to provide solar shading, sun pipes in seminar rooms and corridors to bring in natural light and low energy lighting with motion detectors."
Where artificial lighting is utilised in the building it is provided by CFL-bulbs with dimmable switch gears.
Another significant factor in the building's design and construction is a grey-water system, used for water needs in the toilets and urinals as well as irrigation of the grounds. Two-thirds of the roof is given over to rainwater collection for this purpose and the building has a total of 22,500 litres of greywater storage. The greywater is pumped by a sump pump into a booster tank in the plant room which pumps it throughout the building.
According to Stephen Mairs it was relatively easy to judge the required capacity: "You have standard annual rainfall [average] figures and you know the size of the building and its occupancy, so you can work out the required storage capacity."
With all of the attention paid to energy and resource conservation it would have been easy to forget about materials but the building's designers didn't: "We aimed for BRE Green Guide A-rated materials," said Brown, "Including cedar, linoleum was used throughout the circulation spaces, low VOC paints, locally-sourced stone from the [nearby] Cavehill and permeable paving."
One final touch ensured that the building was as green as could be: the existing building was recycled: "The masonry items were used for on-site hardcore and aggregates. Aluminium and glass was taken away for recycling off-site," said Liam Murphy.
Corpus ecology
A commitment to conserving the environment in a broader sense was vital for the Orchard building. Located beside the Lagan embankment where counties Antrim and Down meet, Stranmillis College is set in its own private grounds. This is important for two reasons: located not far from the Malone Road, Belfast's most exclusive address, some commitment to preserving the quiet residential atmosphere enjoyed by the owners of the area's gargantuan houses was to be expected. However, this was likely a secondary concern. The Orchard is located in the middle of the college's remarkable campus: eighteen hectares of woodland richly endowed with wildlife, an oasis of calm right beside three of Belfast's busiest intersections, the Malone and Stranmillis roads and Stranmillis Embankment leading to the Ormeau Road.
On the northern side of the campus lies the Badger Wood, home, as the name implies, to badgers as well as foxes and many different kinds of birds. In a hollow between the Badger Wood and the Central Building is a wildlife-rich marsh fed by the natural waters of a spring. On the southern side of the campus there are small woodlands where the sighting of jays and sparrowhawks are not unusual. Also found here is a pond, lying in a depression in the ground considered to be a kettle hole formed by melting ice at the end of the last glacial period and now home to ducks, herons, kingfishers, frogs, newts and a variety of other aquatic life. Quite clearly this is a sensitive site for construction work.
In order to minimise the impact of construction on the campus White Young Green, which was also the project's BREEAM assessor, was employed to act as ecologist on-site, as Glasgiven Contracts' Liam Murphy explains: "The site was set in the middle of a woodland complete with badgers, bats, squirrels – grey and red – and so on. We had to work with an ecologist to ensure their well-being."
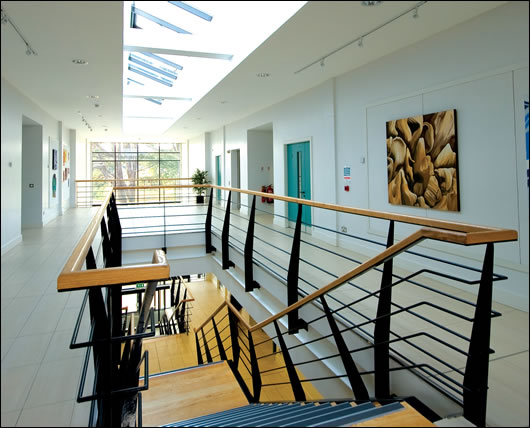
Wall and roof glazing forms an important part of the building's energy saving design, significantly reducing the need for artificial lighting
In addition, the use of wood cladding reflects a nature-centric aesthetic that blends well with the building's setting: "Two thirds of the external cladding is cedar, the rest is bricks," said Murphy. "Cedar is one of the more popular claddings and the timber we used is all Forest Stewardship Council-(FSC)–certified."
Given all of the effort put into sustainable design it comes as no surprise that the building achieved a BREEAM rating of 'very good'. Liam Murphy explained the BREEAM process: "You have to comply with various headings. We employed a BREEAM assessor and they have a catalogue of headings which you have to comply with – M and E, recycling and so on."
In fact, the Orchard had to be assessed under BREEAM Bespoke as third-level buildings don't fall under the standard BREEAM categories.
Taylor & Fegan's Stephen Mairs notes that the building was well ahead of regulatory requirements: "It was designed under Part F [Consdervation of Fuel and Power] of the new regulations brought-in in November 2006 when it could have come under the old regulations.
"We had to use the draft Scottish legislation," he said.
After winning and being shortlisted for no less than five awards it's fair to describe the Orchard as an unqualified success, but the sense of satisfaction that the various members of the team have seems to come from a job they are proud of rather than simply happy to be recognised for.
Typical of this sentiment are the words of Gerard McClellan of Glasgiven Contracts: "I've taken friends and colleagues around the building – I'm very proud of it, it's a remarkable building."
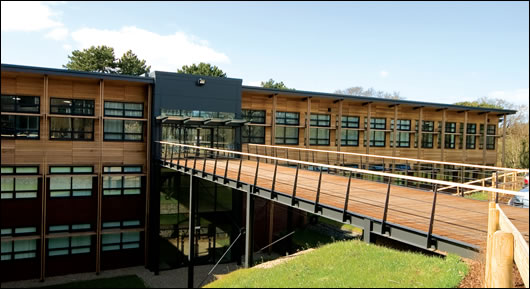
A commitment to conserving the environment in a broader sense was vital for the Orchard building, and two-thirds of the external cladding is cedar wood which blends well with the building's setting. Located in an eighteen acre woodland, the building's main entrance is across a footbridge
Project details
Client: Stranmillis University College
Client's architect: Scott Wilson
Contractor: Glasgiven Contracts
Contractor's architect: Knox & Clayton
Mechanical & electrical engineering: Taylor & Fegan
Structural Engineers: WDR & RT Taggart
Ecologists: White Young Green
Others: Semple & McKillop
- Articles
- Large Buildings
- Making the Grade
- the orchard
- Stranmillis
- Royal Town Planning Institute
- BREEAM
- Taylor & Fegan
- Airscoop
- Passivent
Related items
-
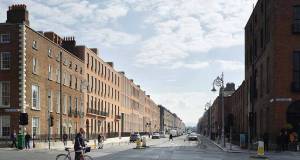 Adaptation sensation
Adaptation sensation -
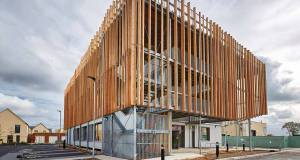 Bicester centre is UK’s first nondomestic passive house ‘plus’
Bicester centre is UK’s first nondomestic passive house ‘plus’ -
 Ireland's new central bank hits nZEB & BREEAM outstanding eco rating
Ireland's new central bank hits nZEB & BREEAM outstanding eco rating -
 Major office scheme passes DLR’s passive house or equivalent policy
Major office scheme passes DLR’s passive house or equivalent policy -
 Ground-breaking housing scheme captures one developer’s journey to passive
Ground-breaking housing scheme captures one developer’s journey to passive -
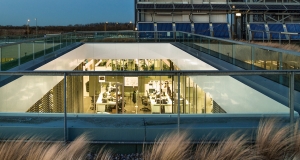 BREEAM excellent building marries sustainability with world-class design
BREEAM excellent building marries sustainability with world-class design -
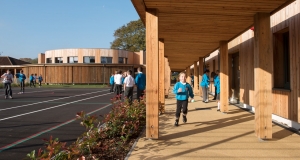 Welsh school fuses passive & eco material innovation
Welsh school fuses passive & eco material innovation -
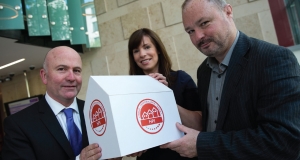 IGBC launches Ireland’s sustainable homes label
IGBC launches Ireland’s sustainable homes label -
 Daikin achieves responsible sourcing standard
Daikin achieves responsible sourcing standard -
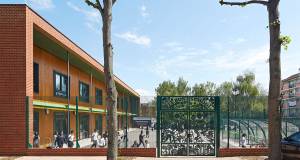 East London passive school promotes active learning
East London passive school promotes active learning -
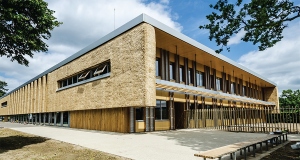 Is this the UK's greenest building?
Is this the UK's greenest building? -
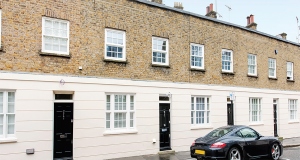 Private Enerphit homes come to London rental market
Private Enerphit homes come to London rental market

