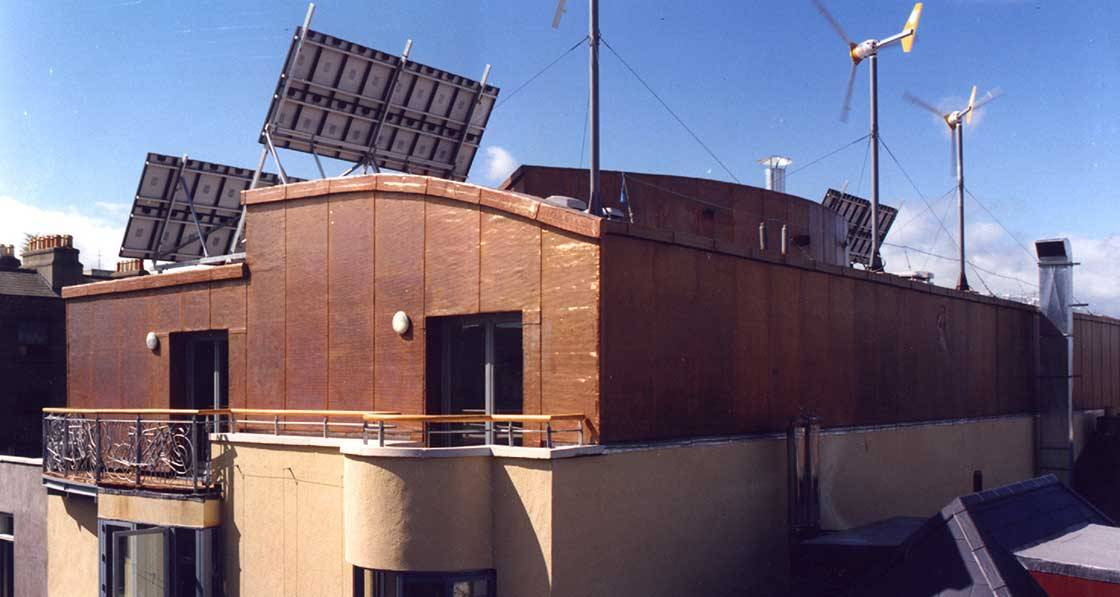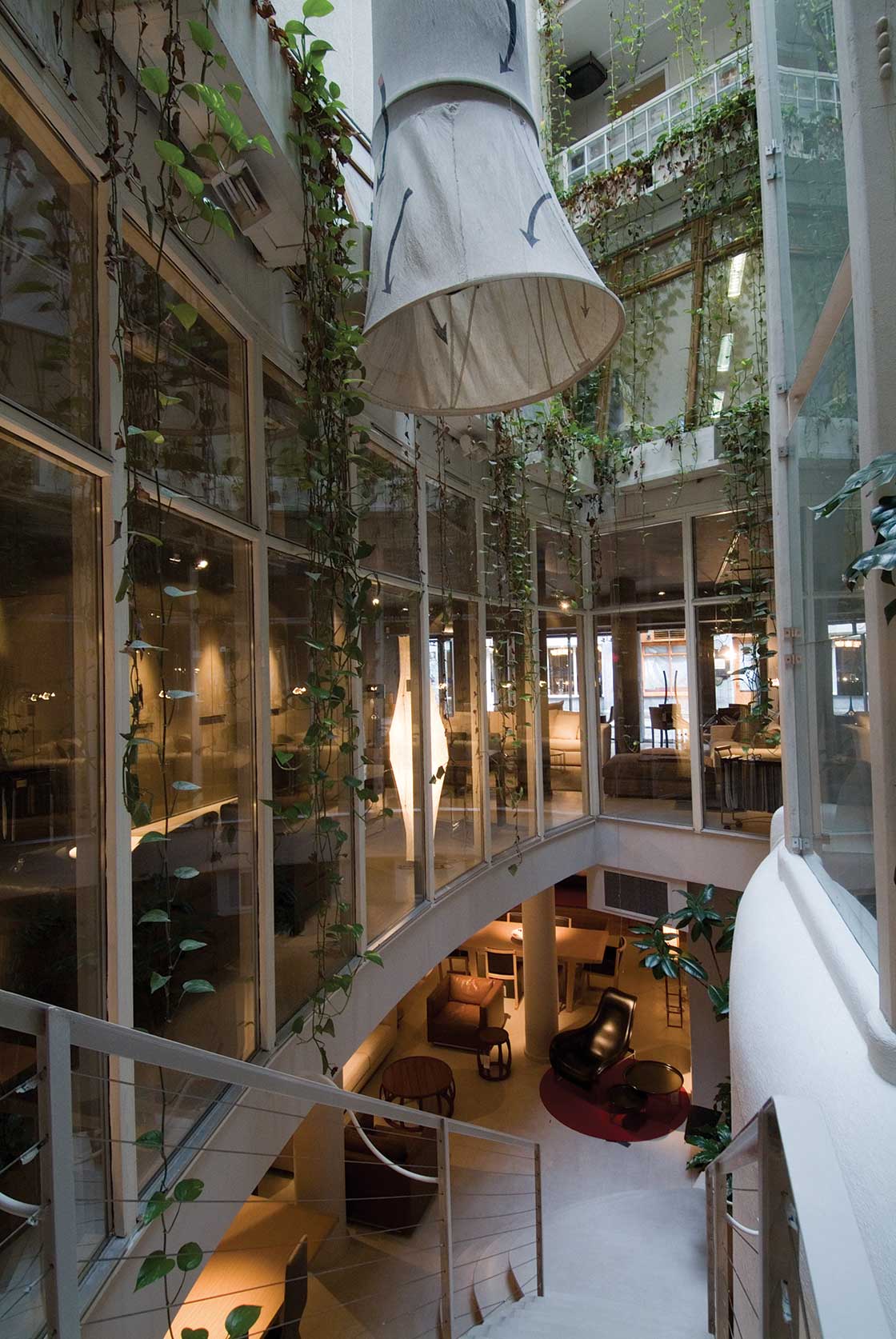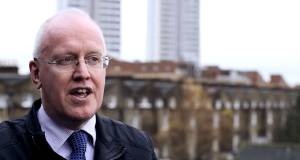
- Blogs
- Posted
An early green building in a changing Ireland
This article was originally published in issue 45 of Passive House Plus magazine. Want immediate access to all back issues and exclusive extra content? Click here to subscribe for as little as €15, or click here to receive the next issue free of charge
Almost 30 years ago, designers and researchers set out to create a modern ‘green’ building on a vacant lot in the centre of Temple bar at the outset of its regeneration. I, at the time, was street-painting across from Trinity and had a good view of the queue that formed a day before the apartments went for sale. Word on the street was one could get paid for holding a spot in the queue for potential buyers of the eight apartments. So, what made the Green Building an instant hit?
Supported by €3m in European funding in 1994, Tim Cooper with Murray O'Laoire Architects developed a design for the Green Building. It was described in a 2007 feature in Construct Ireland, the progenitor magazine of Passive House Plus, as “an innovative mixed-use development of offices, apartments and shop units laid out around a six-storey central courtyard designed as a semi-external atrium space with a glazed operable roof. The atrium's roof is oriented southwards and designed to naturally ventilate and light the building”.
The building was designed with a low glazing factor and high interior radiant panel surfaces supplied by low temperature solar water heating. It was cooled in the summer by drawing cold air up through the atrium at night using canyon and stack effect ventilation. The building benefitted from its compact apartment units’ mid terrace location, thus reducing surface heat loss. The envelope uses a mineral wool external insulation system coupled with south-facing double glazed windows and triple glazing on the north face. Although the roof initially featured wind turbines combined with solar electric panels (PV), the turbines would be later decommissioned because they were not successful. “The problems have been two-fold: firstly, their vibrations were heard in the penthouse apartments causing some discomfort for residents and, secondly, they failed to reliably produce power due to turbulence,” Walsh wrote.
The PV panels were another matter. The PV energy production (3,000 kWh/a) met 75 per cent of associated heat pump electrical demand (4,000 kWh/a) when built. Although grid connected, surplus electrical energy was fed back to the grid for free, as there was no associated purchase tariff at the time. “When we first put them in (PV panels) we couldn't grid connect,” Cooper told Walsh in 2007. “So, we had to put in the massive accumulator and a stack of inverters. That is now all redundant. The grid-connected photovoltaic alone is much more efficient than the photovoltaic and turbines were together, before".

Space heating and domestic hot water was driven by a ground source heat pump and evacuated solar tubes on the roof. The vertical ground source heat pump runs at a very efficient 5:1 co-efficiency of performance, which is impressive even by today’s standards. Interestingly Cooper reports that bedrock temperatures in Dublin have risen 2.5 C in the past 28 years since the borehole was first measured, either a reflection of global warming or urban heat island effect. Whatever the reason, it must be improving the heat pump efficiency.
This early Irish example of low energy building design had a blend of passive and active solutions. Of the active solutions the PV and ground source heat pump would appear to function well with the internal thermal mass of the building fabric. It was definitely a signpost for things to come, as building standards in Ireland had just been introduced in 1992 and energy efficiency standards under Part L of the Building Regulations, didn’t differ too much from the 1974 elective standards. It would be the Kyoto protocol in 1998 which would drive the European Union to introduce the Energy Performance of Buildings directive in 2002 which would have a direct impact on the design of our buildings going forward. It is perhaps only today, almost 30 years later, that we have caught up with the Green Building in Dublin. It is a testament to the visionaries who brought this new ground in a very conservative country which itself was on the brink of change.



