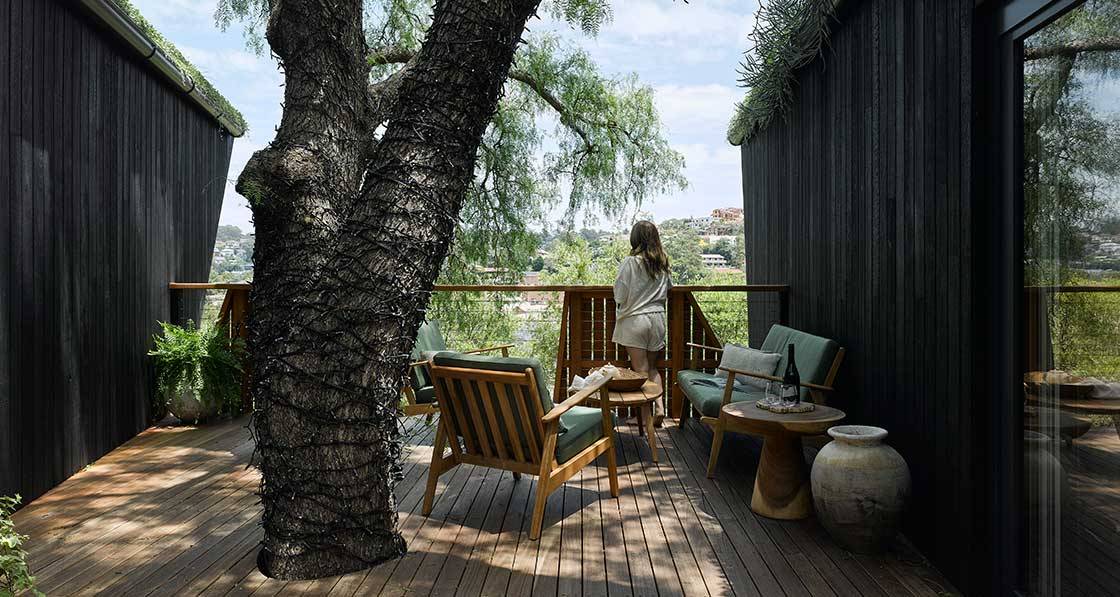
 Hamish Bresnahan
Hamish Bresnahan
- Big picture
- Posted
Big picture - Pepper Tree Passive House
We take a look at Pepper Tree Passive House, a small secondary dwelling attached to a young family’s home in the Australian Illawarra region.
While genuine efforts to address aspects of sustainability are becoming common in construction projects, all too often those efforts remain couched in an oil age mindset – typified by the likes of a remotely located passive house McMansion with two SUVs in the driveway.
But sometimes a building comes along where, rather than feeling incongruous, energy targets like passive house are manifestly functioning as part of a well-rounded conception of sustainability, using resources sparingly to deliver a home that is at once modest and delightful – a blueprint for an architecture fit for the Anthropocene.
Hamish Bresnahan of Alexander Symes Architect explains the practice’s work on one such project: Pepper Tree Passive House
1. Introducing Pepper Tree Passive House
This article was originally published in issue 44 of Passive House Plus magazine. Want immediate access to all back issues and exclusive extra content? Click here to subscribe for as little as €15, or click here to receive the next issue free of charge
Pepper Tree Passive House is a small secondary dwelling, attached to a young family’s home in the Australian Illawarra region, perched on a steep site and elevated into the canopy of the site’s 60-year-old pepper tree. Built to the passive house standard, sustainability is at the core ethos of the project – embodied between the natural material palette, high performance design and strong biophilic connection.
The ambition of this project was to do more with less. While light touches to the existing home were made to improve its thermal performance, building the new secondary dwelling to the passive house standard has created a future proofed refuge to escape to in future peak temperature days.
2. An ambitious upgrade
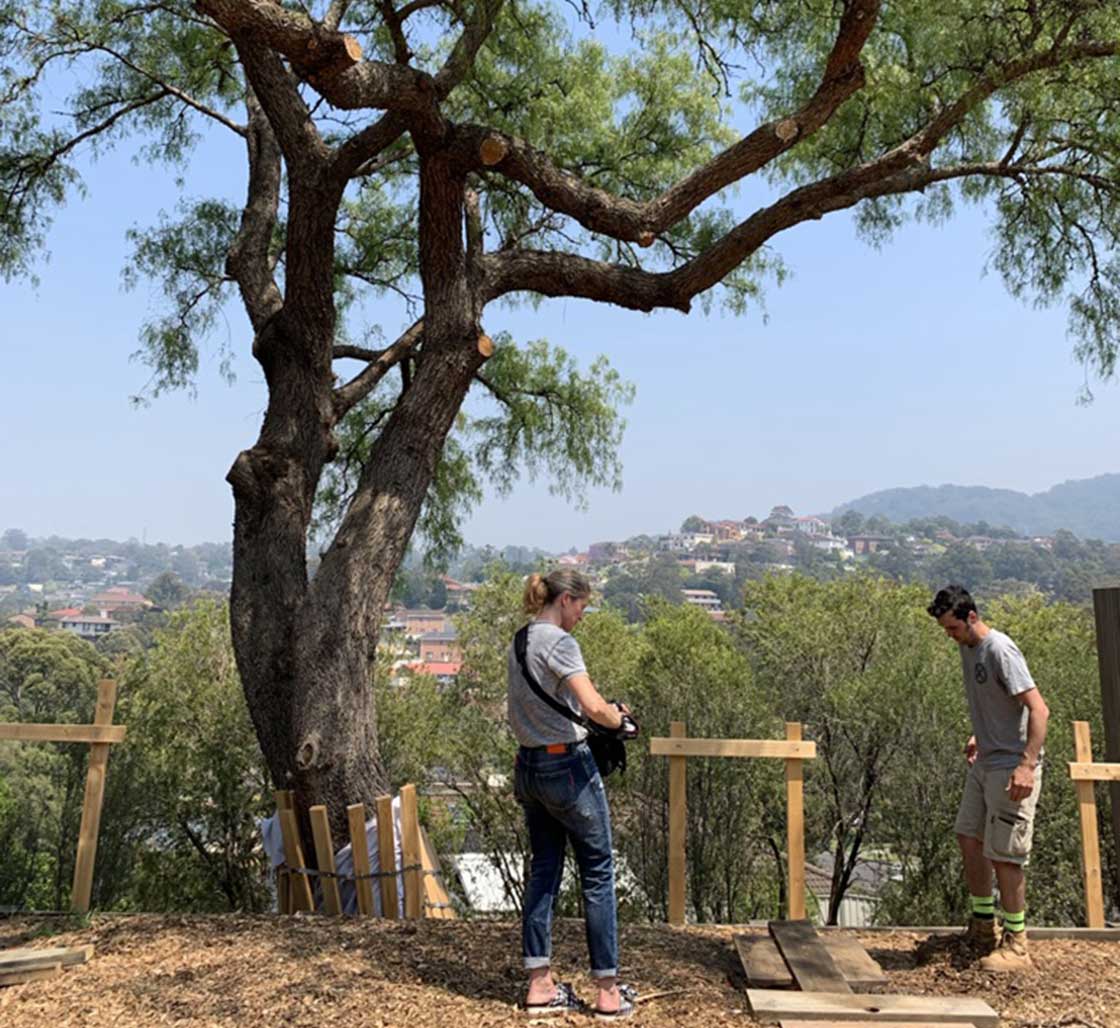
Adam Souter approached Alexander Symes Architect with the ambitious project, looking to upgrade his family’s Unanderra home as well as use the opportunity to showcase the technical expertise of his emerging construction firm, Souter Built.
Adam is passionate about the future of sustainable housing in Australia, trying to implement sustainable change to the way we build, one house at a time. A certified passive house tradesperson, Adam and his partner Ame Rooke-Jones wanted to create a sustainable, healthy space to raise their three kids.
3. Preserving nature
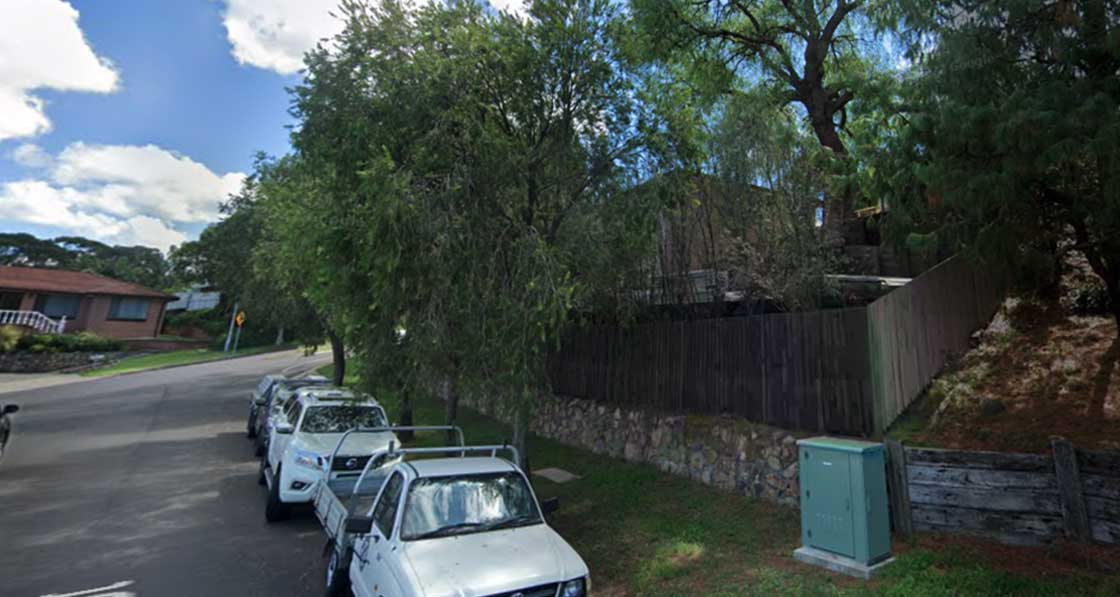
From the outset, the intention of the additions to the home was to protect the pepper tree and explore the potential of high performance, future-proofed technologies that are respectful of our natural environment and a step towards regenerative architecture.
4. Work / life balance
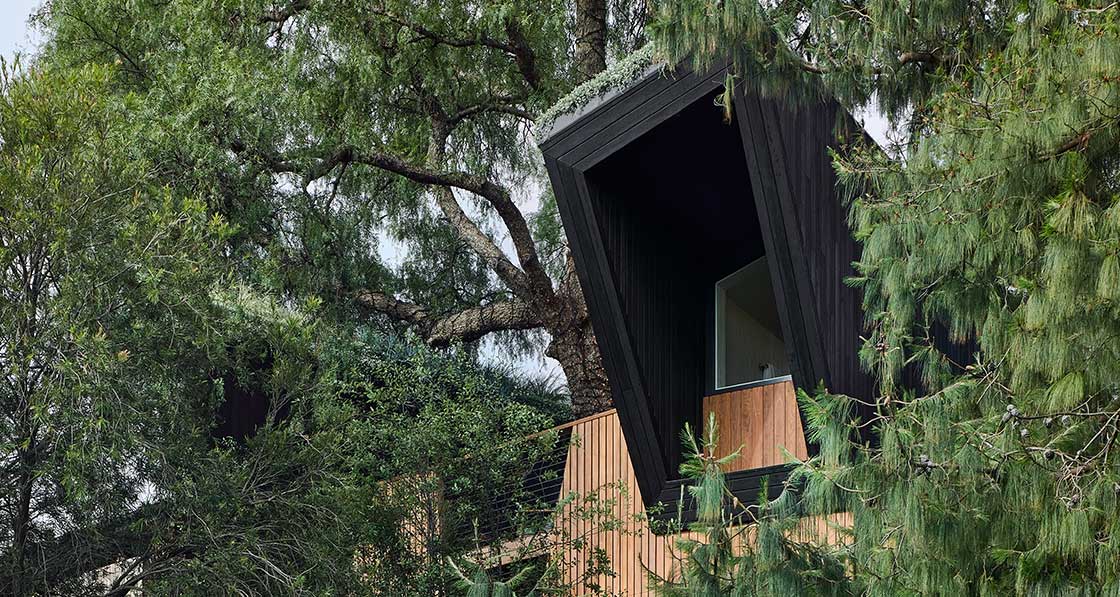
The brief was developed to envision the secondary dwelling as a 24-hour space; used as a home office by the family’s growing business during the day, and a short-term stay cabin at night that would give visitors an experience of the higher quality of space that the passive house standard affords, all while creating a future- proofed studio with western views to Mount Kembla and the treetops outside.
Pepper Tree Passive House gives the clients a perfect space to work while being able to create a distinct separation between work and home life, without the lengthy commutes and empty building hours experienced in a traditional workplace model.
5. Year-round views
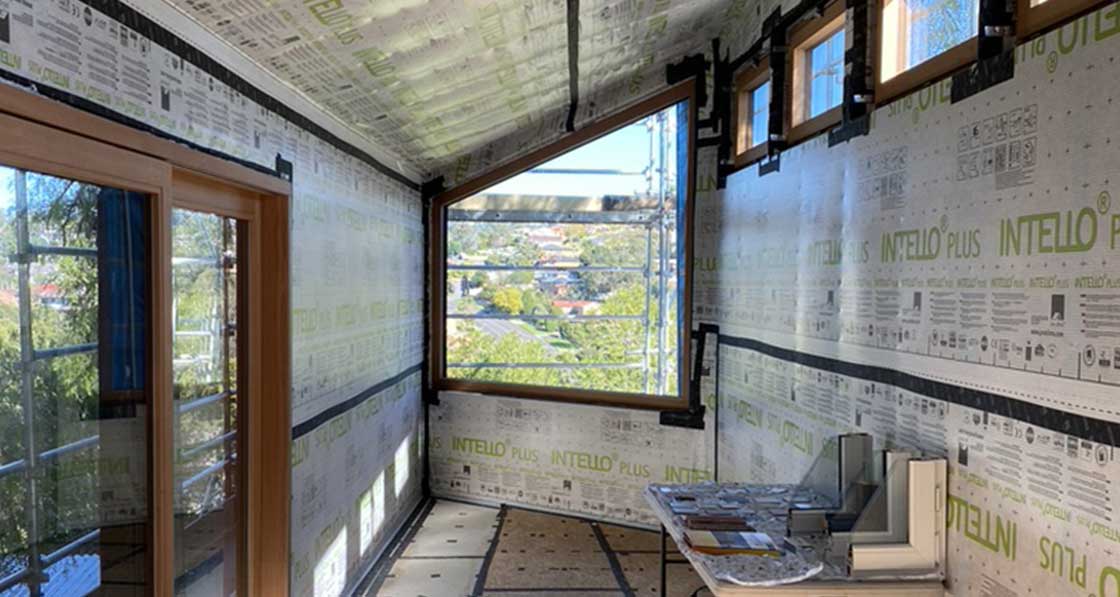
The west-facing views over the suburb’s tree canopy toward Mount Kembla are one of the key elements of the site. The timber alu clad triple-glazed full height windows ensure that these views are enjoyed year-round without the significant compromises to thermal comfort that would be experienced with a typical window system, thanks to the harsh western afternoon sun of the local climate.
https://passivehouseplus.co.uk/magazine/big-picture/big-picture-pepper-tree-passive-house#sigProId474fdc9ca7
Subservient to the existing pepper tree, the U-shaped form of the new building creates a high ratio of external envelope to internal volume which proved difficult to achieve airtightness, especially given the project was Souter Built’s first passive house project. They succeeded though, achieving 0.51 ACH @50 Pa on the final blower door test.
6. Seeking approval
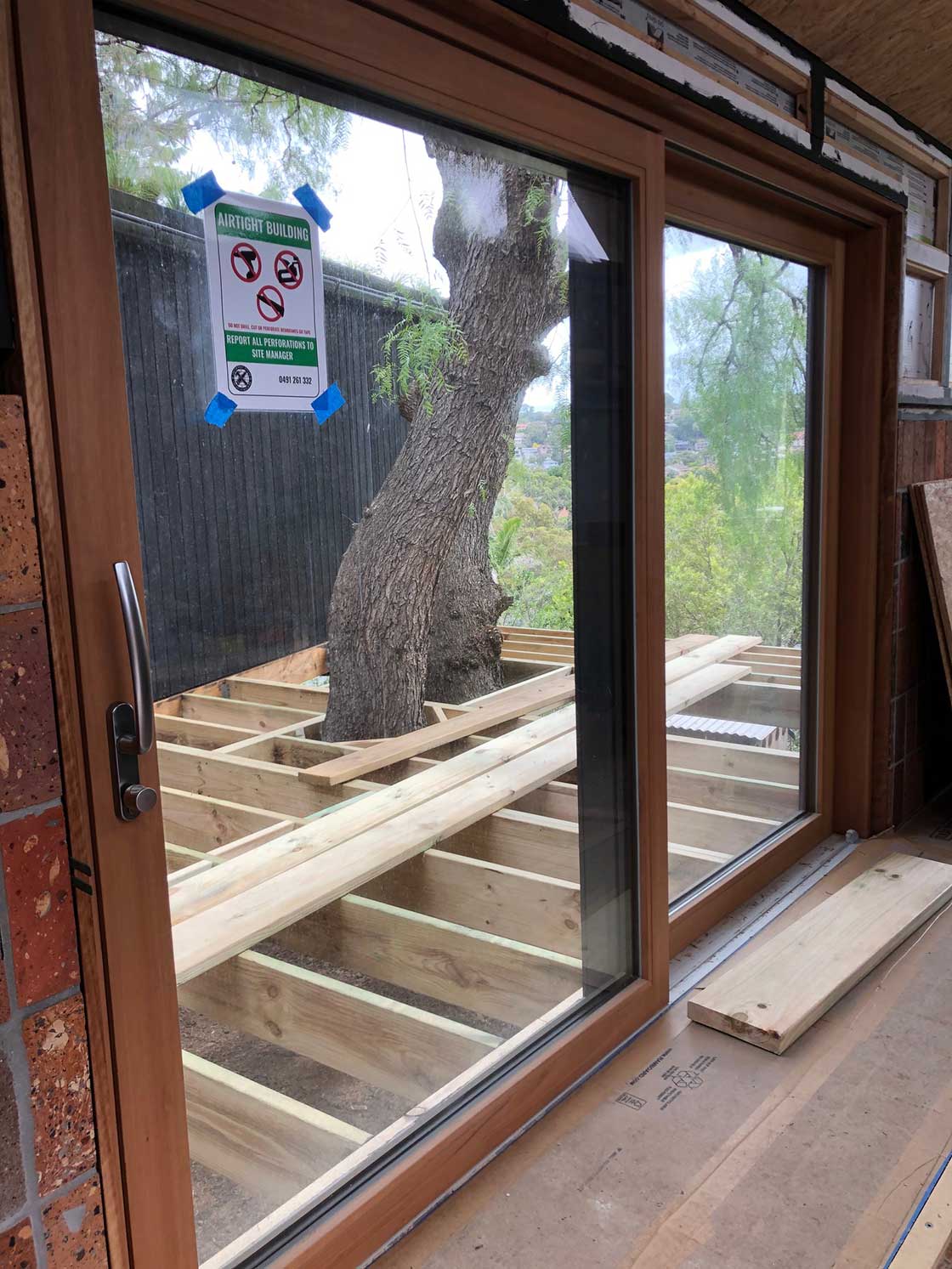
There was an extensive coordination process with the local council, because of the unique form and building makeup that isn’t commensurate with standard secondary dwellings.
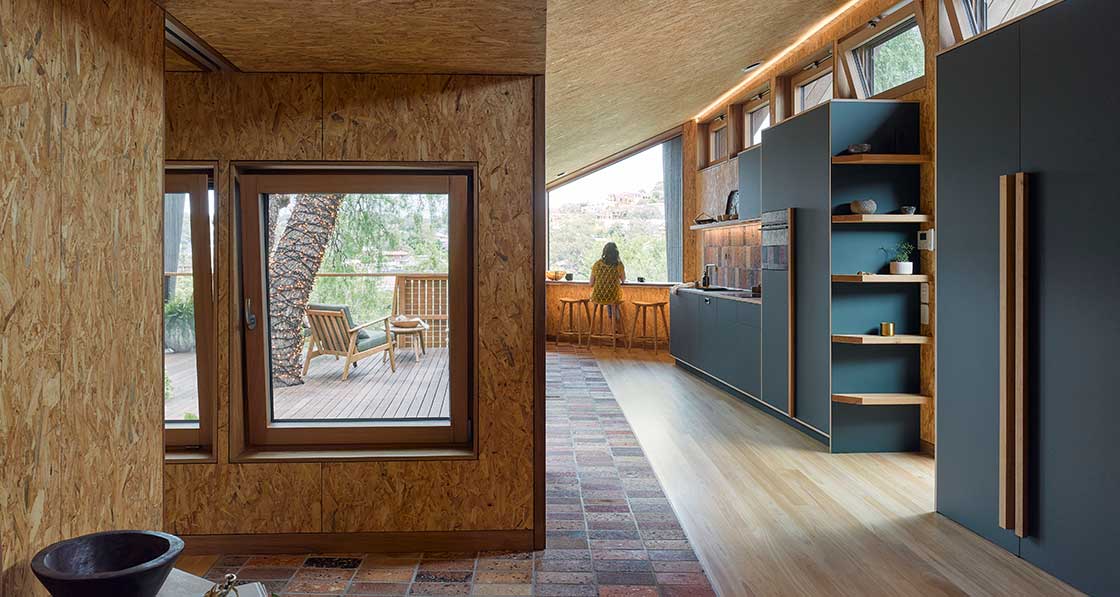
Under current legislation, the size of secondary dwellings is measured to the external wall finishes. Although the detached studio is under 60 sqm in internal floor space, there was great difficulty in getting the council to approve the proposed works as the highly insulated walls meant that they were thicker than a standard build, thereby increasing the perceived footprint. This is something that architect Alexander Symes still believes needs addressing, as the current legislation punishes higher performing building envelopes.
7. Subtle upgrades
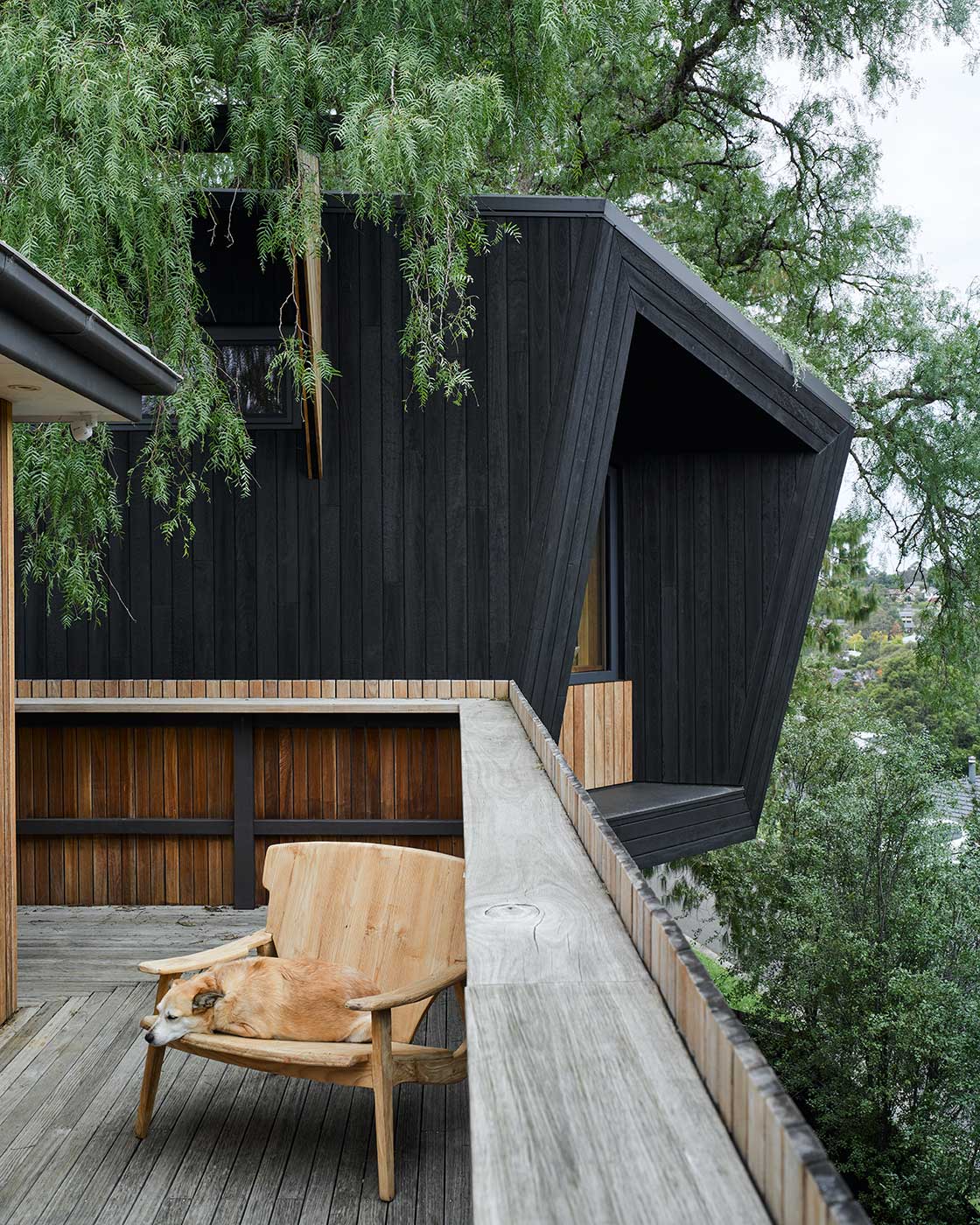
Although the clients were also looking to upgrade their Illawarra home, the existing house functioned well for their needs already. Instead of extensive alterations and additions, light touches were made to the existing home to upgrade its thermal performance – including new external insulation and timber cladding, repainting the existing concrete tiles lighter to reduce heat gain and the addition of a 12 kW building-integrated photovoltaic pergola.
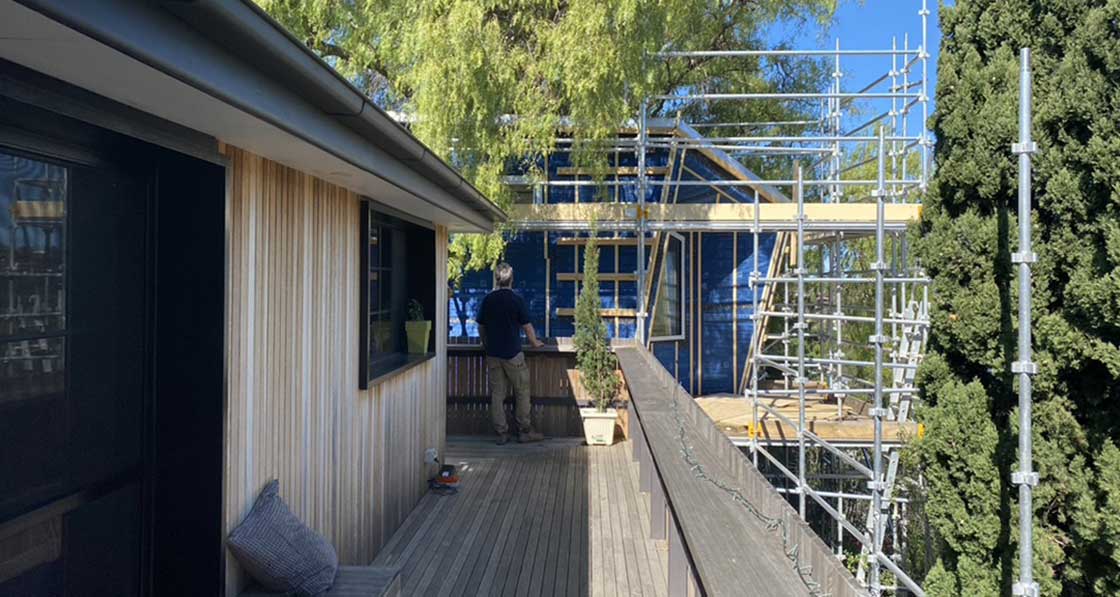
Wrap around decks were added to the existing home to strengthen its ability to connect with the gardens, and improve the usability of the entire site. New recycled timber fencing to the front garden provided space for chickens and an edible garden.
8. Celebrating the natural environment
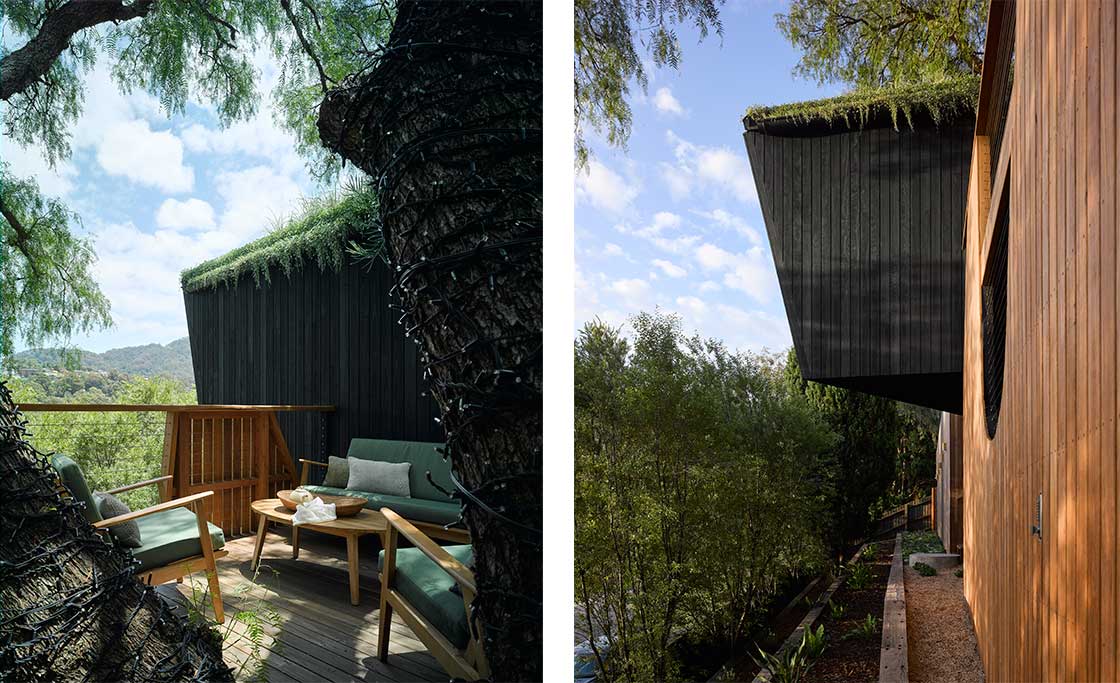
From the project’s outset it was critical for the design to use both materials and landscaping in a way that strengthened the biophilic connection to the pepper tree, as well as regenerate the biodiversity of the site. Despite the small building footprint, it was critical to the project’s success that the site’s natural environment was disturbed as little as possible.
The building’s two cantilevered wings each host an extensive roof garden, filled with a variety of drought tolerant native plants, collecting excess rainwater to be used in the dwelling, and helping to blend the building into the site.
The choice of charred Shou Sugi Ban timber cladding behind the existing street trees adds to this effect, while removing the need for ongoing maintenance over the material’s lifecycle. Internally, timber products with non-VOC finishes were used, reducing total embodied energy while still providing a warm material palette.
9. Reclaimed materials
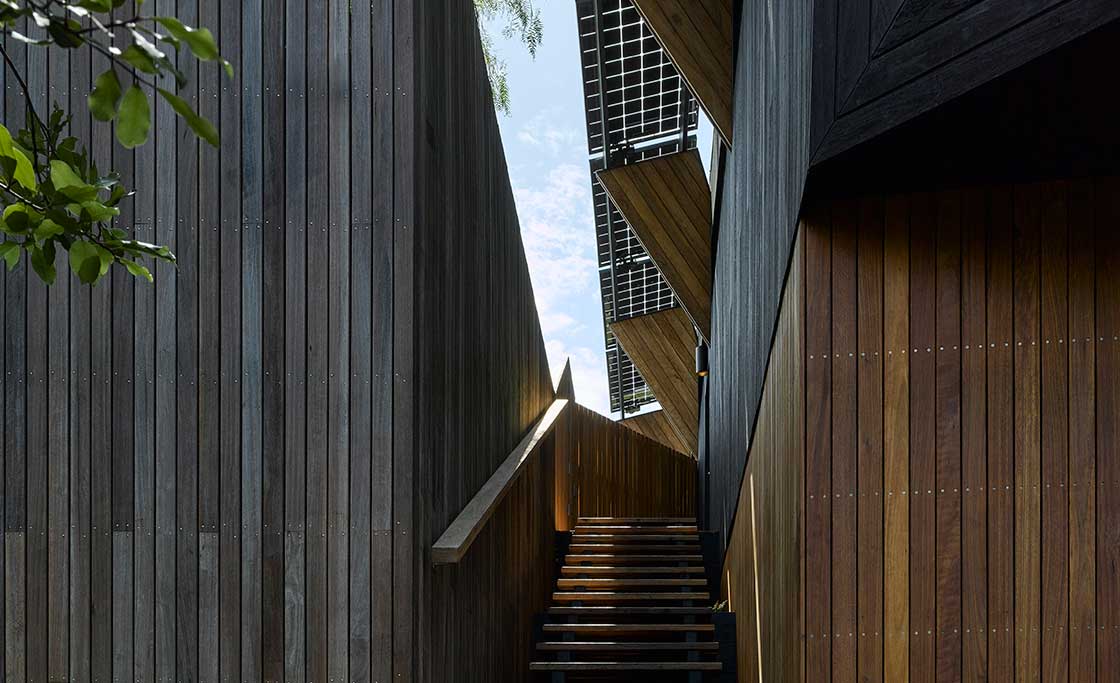
To reduce the amount of new materials used and total embodied energy of the project, Adam constantly saved materials that otherwise would have gone to waste as part of the work of Souter Built, stockpiling a catalogue of reclaimed materials to be used on the project.
Adam’s constant innovation in holistic material approach is exemplified throughout this project, such as salvaging the structural timber from the demolition of a 100-year-old home in Bondi (which became Pepper Tree Passive House’s external staircase) as well as ensuring all leftovers from Souter Built’s concrete pours of the last few years were poured into empty buckets (which became the external pavers for Pepper Tree Passive House).
10. Form and function
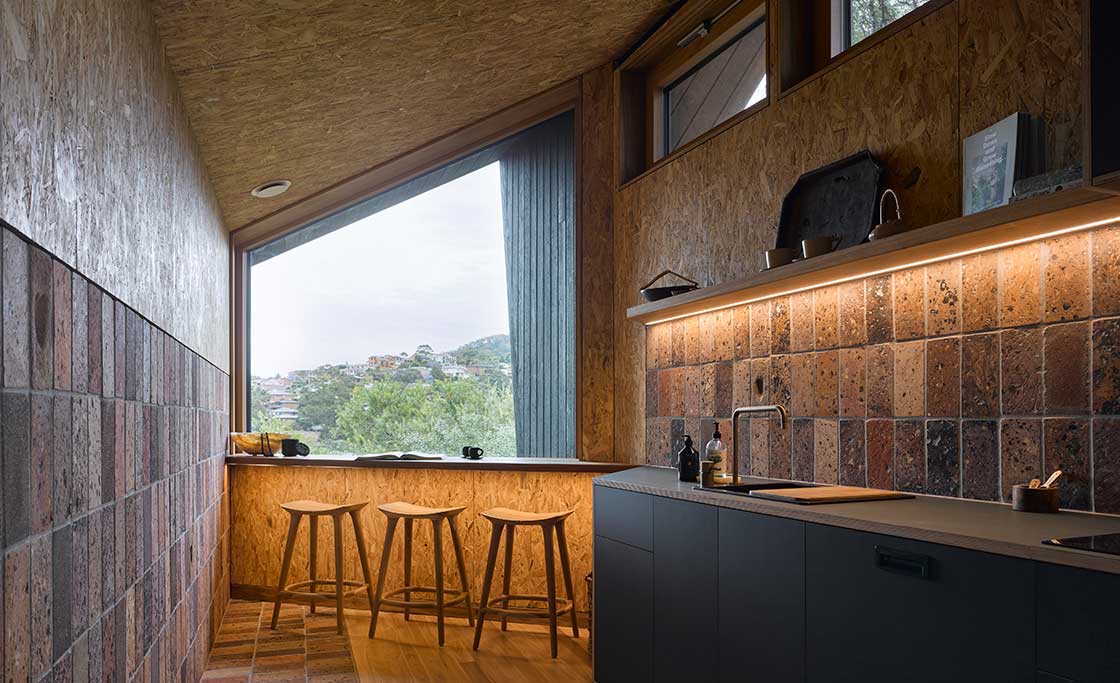
The northern wing houses the living, office and kitchen spaces with a breakfast bar, carefully framing a view of Mount Kembla. Recycled sandstock bricks line the floor and wall area where direct sunlight from the northern highlight windows projects during winter, acting as a thermal battery.
The more private southern wing contains the bedroom, laundry and bathroom, ensuring the total volume of the building is only as big as it needs to be to protect the existing pepper tree. The floating deck between the two wings has been carefully scribed around the pepper tree, providing a meditative retreat immersed in the tree canopy.
11. Performs as designed
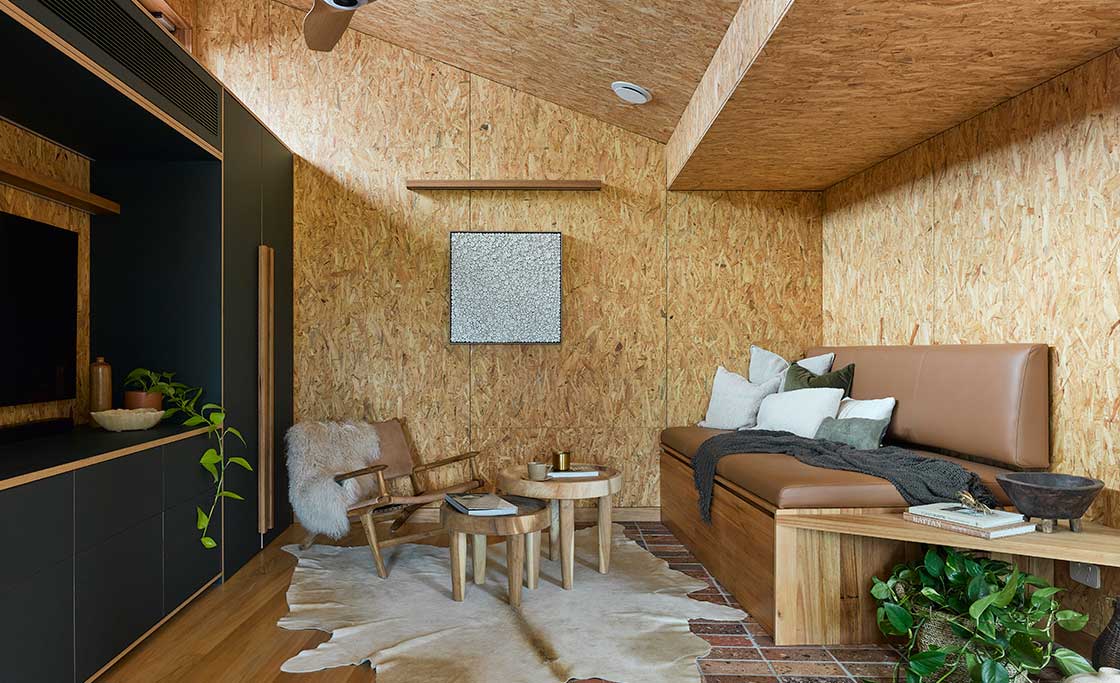
The use of Shou Sugi Ban recycled hardwood cladding means that no re-oiling of the timber is required, and protects the timber from pests and rot.
Between the passive house standard and the 12 kW photovoltaic system installed, the whole home uses 94 per cent less grid energy than a comparable five-person home in the same climate zone. This ensures the young family has energy security, and is not susceptible to grid electricity market increases. The home will also be a bastion against unpredictable future climate peaks – during the recent cold snap the space was a comfortable 20 C internally while outdoor temperatures were below 1 C (without using any internal heating).




