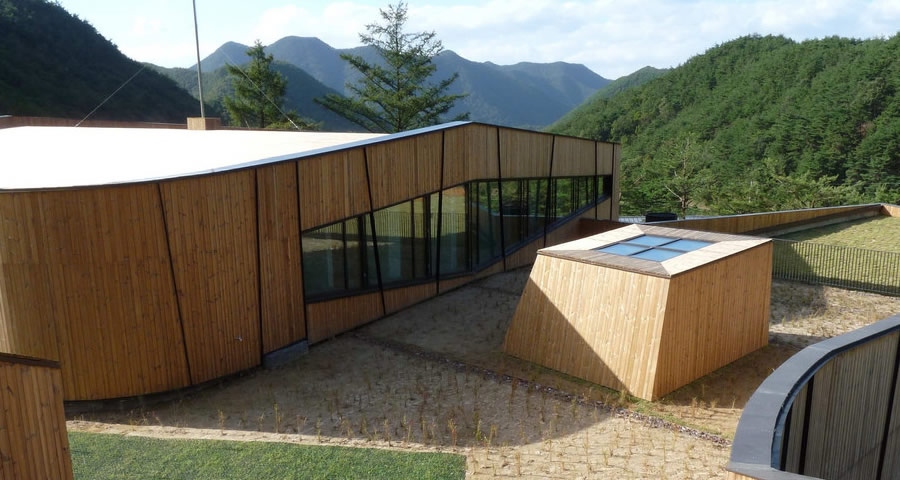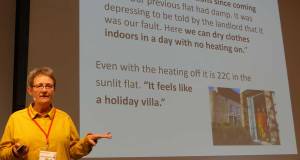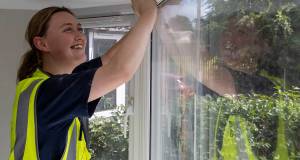
- Events
- Posted
- Image Gallery
Seven projects receive international Passive House Award
Building with an eye to energy efficiency is not only cost-effective, it can also augment architectural design. This has been proven by the winners of the 2014 Passive House Award. Six buildings and one region were recognised today at the opening of the International Passive House Conference in Aachen: an apartment block in Berlin; a New York retrofit; a seminar building in Goesan, South Korea; an art museum in Ravensburg, Germany; a building complex in Espoo, Finland; a terraced house in Philadelphia; and an entire passive house district in Heidelberg.
"The prize winners clearly show that buildings of excellent design are being executed to the passive house standard the world over", says Dr. Wolfgang Feist, director of the Passive House Institute. Energy efficient construction and refurbishment often sets the stage for appealing aesthetics, in addition to its benefits for the climate. In the words of Sigmar Gabriel, Germany's Minister of Economic Affairs and Energy and patron of the Award, “The passive house standard serves as a global benchmark for energy efficient construction and refurbishment. I am especially pleased to see that the standard is now underpinning more than just individual buildings, serving as the basis for building complexes and even entire neighbourhoods.”
A zero-emission house in Berlin, designed by Deimel Oelschläger Architects, took the award in the apartment buildings category. The jury praised not only the energy-related characteristics of the building, but also its varied façade as well as its meticulously planned balcony and shading element details. "Tighthouse" in New York by Fabrica718 / Studio Cicetti - previously featured in Passive House Plus - was selected as the best retrofit. Modern living space was created in the 114 year-old terraced Booklyn brownstone while beautifully retaining the building’s original character.
The German architectural office, ArchitekturWerkstatt Vallentin, was handed the award for educational buildings. The building, located in the South Korean site of Goesan, complements its backdrop of tree-covered hills, not only fitting into the surrounding landscape but also enhancing it. In the regions category, the award went to the Heidelberg Environmental Agency, which, with its forward thinking energy plan for the new Bahnstadt city district, has demonstrated that passive house is also a valuable standard for extensive development schemes.
The winner in the office and special use buildings was the “Kunstmuseum” art museum in Ravensburg, Germany, by Lederer Ragnarsdóttir Oei Architects - another building previously featured in Passive Hous Plus. Their use of a brickwork façade to fully integrate the museum into its historical downtown setting was particularly commended by the jury. In the category of single family homes, two projects claimed an award: a social housing project by Plumbob Architects in Philadelphia highlighting a functional use of limited space in a densely populated city district, and Kimmo Lylykangas Architects’ ensemble of three detached homes in the harsh climate of the Finnish city of Espoo, in which intelligently designed building shells enclose the compact core of each house.
The 2014 Passive House Award was awarded by the Passive House Institute within the framework of the EU project, PassREg (Passive House Regions with Renewable Energies). Certification verifying compliance with the passive house standard (or Enerphit Standard in the case of retrofits) was a prerequisite for participation. The jury was thus free to focus solely on the architectural design of the submissions in its evaluation. The winners in the five individual building categories will each receive a €5000 prize. Over 100 projects were submitted for this international competition. The 21 finalists, including the seven winners, are presented on www.passivehouse-award.org.
Image Gallery
-
 Belfield Homes
Belfield Homes
Belfield Homes
Belfield Homes
-
 Kunstmuseum Ravensburg
Kunstmuseum Ravensburg
Kunstmuseum Ravensburg
Kunstmuseum Ravensburg
-
 Oravarinne Passive Houses
Oravarinne Passive Houses
Oravarinne Passive Houses
Oravarinne Passive Houses
-
 Seminar- and Appartmentbuilding
Seminar- and Appartmentbuilding
Seminar- and Appartmentbuilding
Seminar- and Appartmentbuilding
-
 Tighthouse
Tighthouse
Tighthouse
Tighthouse
https://passivehouseplus.co.uk/news/events/seven-projects-receive-international-passive-house-award-in-aachen-germany#sigProId82f4c7a172



