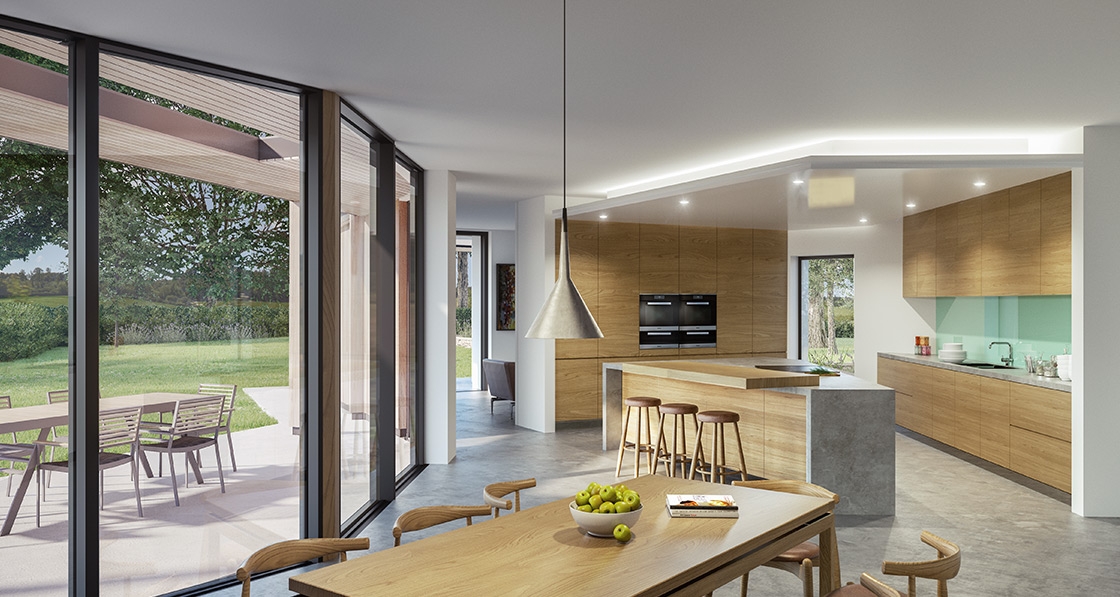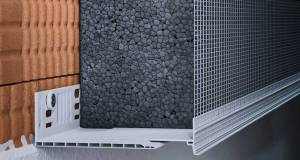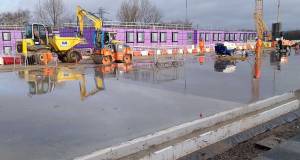
- Planning
- Posted
Planning granted for new passive house in listed parkland
Casa Architects has achieved NPPF 55 statusfor the development of a new passive housein a listed parkland near Frome, Somerset.NPPF 55, recognised as one of the mostdifficult planning applications to achieve, setsstrict planning restrictions to allow only trulyoutstanding or innovative architecture of thevery highest quality and standard to be built in the English countryside.
The house is proposed as an exceptionally high standard sustainable building with a minimal environmental footprint both in construction and in use. Casa Architects’ design includes a fabric-first approach to deliver a highly insulated and airtight construction to achieve the passive house standard; use of natural, unprocessed materials as much as possible; careful orientation of the building to optimise passive solar gain and minimise heat loss through the glazing; and on-site energy generation with solar photovoltaic panels.
“Integration of the landscape and architecture is critical to the success of this house,” said Ian Walker, director of Casa Architects. “This is an extraordinary site, where open parkland sweeps up to the southern timber and glass side of the house, while woodland wraps the stone side that also address the nearby public road.”
A single timber clad opening clearly defines the entrance and adds a contemporary element to an otherwise restrained, monumental stone facade. Double height stone walls extend toward the landscape and beyond the roof edge to fully embrace the timber body.
The articulated tower façade is vertically and horizontally broken as an homage to the tree canopy backdrop, serving to blur the boundary between landscape and building, which in further re-enforced by the integrated landscape design.
The building mass is intentionally restrained to reflect the generally two-storey nature of nearby buildings. The plan shape also serves to break down the volume by restraining the observable volume from any given direction. The use of natural and local stonework, characteristic of the nearby buildings, is an important reference to the rural context. Windows to the public face are kept modest with vertical proportions, a design response that both reflects the nature of the local building style and helps reduce heat loss on north-facing elevations.
The South West Design Review Panel guidance letter in support of the design observed: “We welcome the house as a demonstration that good, strong, contemporary architecture can sit harmoniously in a rural setting close to heritage assets.” The project is expected to go to site in the autumn of 2016.







