- Design Approaches
- Posted
Good form
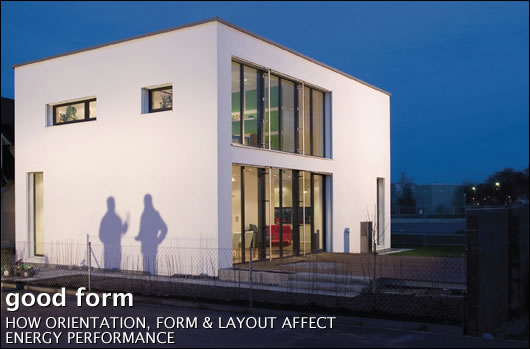
If you are at all worried about keeping construction costs down and lengthening the useable lifespan of your building, it’s critical that energy performance is considered from the earliest stages of planning and design. John Hearne spoke to a number of leading Irish experts in sustainable design about following simple principles of orientation, form and layout to achieve substantial energy improvements for freeWhether it’s one-off housing, housing estates or commercial buildings, getting orientation, form and layout right won’t generate any additional capital costs, but it will deliver huge energy savings.
Jay Stuart, managing director of sustainable design consultants DW EcoCo, cites Paul Littlefair’s 1991 book, Site layout planning for daylight and sunlight: a guide to good practice, as the key reference work for the industry on this subject. The book’s basic proposition runs as follows: If at design stage, consideration is given to the orientation of the houses, the layout of the rooms and the distribution of the windows, you can reduce energy consumption by 10 per cent to 15 per cent at no extra cost to the developer. “Just by doing really, really simple, basic things.” says Stuart.
First, orientation and layout. “Say a house is a rectangle, built along an east/west axis. On the north side of the house you want to minimise the amount of glazing purely because there’s no solar gain on that side of the house. Conversely, you want the larger proportion of your glazing on the south side to let the sun in to warm the house. Then you want to organise the rooms so you’re sitting where the sun is, because people naturally gravitate to natural daylight. So you might consider, though this isn’t an absolute rule, the kitchen on the east side of the house and the living room on the west side of the house. You might have your staircase, storage and utility rooms on the north side of the house because you’re only there for a short while and they don’t have the same heating requirements. You might put the entrance with a draft lobby on the north side of the house.”
Now he introduces recent changes to Part L of the building regulations, which mandate the use of renewable energy – either 10kWh/m2/yr of thermal renewable energy from a heat pump, solar thermal system or biomass boiler, or 4kWh/m2/yr from micro-wind or solar electric. “The most cost-effective way to meet the building standards for renewable energy in low density housing is with a solar collector system, which is most cost-effective if it’s small, and it can be small if it’s at its optimum angle, and that’s at 40 degrees facing due south.”
Next he brings in building form. “In the Dwelling Energy Assessment Programme (DEAP), and in the Passive House Planning Package (PHPP), the ratio of the external envelope surface area to volume has the biggest single impact on a building’s energy performance. A long, thin building is going to have a very large external envelope area compared to a cube. The ideal would be a sphere, so the next thing that’s practical to build, unless you want to live in a geodesic dome, is a cube.”
So, to sum up: “The concept of the house you want to build is a cube facing south with a 40 degree pitch with solar collectors on it.”
Building with reference to site and sun is not a new idea. You only have to look at vernacular architecture. Architect Sinead Cullen, also of DW EcoCo, says that in cottage clusters all over Ireland, you’ll find the same recurring patterns. The main house, together with a series of outhouses form a square, with the main house and the larger windows facing south, with the outhouses providing shelter from prevailing winds and concentrating passive solar gain into the dwelling. Smaller windows are found on north elevations, larger ones on the south. “Responding to site and climatic conditions is something we've been doing for thousands of years.” says Cullen. “It’s just with cheap energy we no longer found it necessary to look to building form and orientation to help heat and protect our buildings. Looking to site conditions therefore is something that we just need to re-learn rather than learn from the beginning.”
Against that backdrop of cheap energy, and driven too by increased population densities and the housing boom, the disconnect between buildings and their environment intensified. When considering orientation, designers, suddenly blind to the sun, looked at planning controls, views, alignment with roads...“The typical case,” says leading sustainable architect John Goulding, “is where you’ve an east/west running street and the houses on the north side are exactly the same as the houses on the south side, with no rearrangement of internal planning to account for that.” The failure to set glazing ratios with regard to that orientation compounds the problem. Goulding, like everyone else interviewed for this article, uses one word repeatedly. Simple. “In one sense it’s very very simple. Once you know the constraints of the site that you have...it’s a question of coming up with a building form and glazing ratios and facade design that allow the building to do most of the work itself, leaving only a relatively minor, residual amount of energy to be provided by other means.”
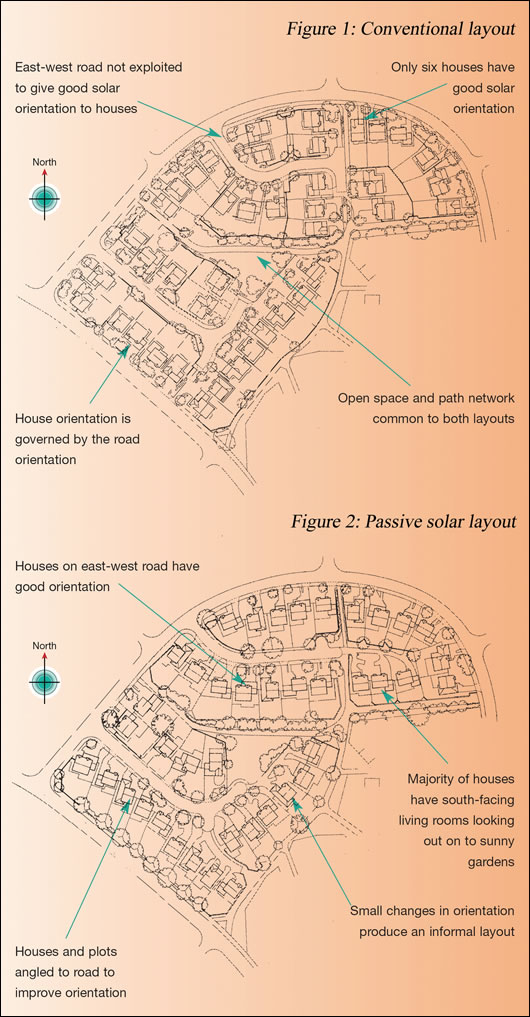
An extract from the 1997 BRE report ‘Passive solar estate layout’ show the difference between conventional and passive solar orientation
As Jay Stuart points out, it’s not just commercial or sustainable imperatives that are driving design in this direction. The path which we now know building regulations will follow, coupled this time with the sluggish construction sector makes the case for passive solar design even more compelling. By 2010, the current regulations, which seek a 40 per cent reduction in both energy demand and carbon emissions together with the renewable energy obligation will be upped to 60 per cent reductions and, it is rumoured, a more substantial renewable energy contribution. “By 2013, they’re talking about passive house standards in Ireland,” says Stuart, “and in 2015 the EU is talking about passive house standards throughout Europe. 2013 is little more than four years away.” He points out that any house currently at design stage will not be built for at least two years. At that point, we will be so close to the introduction of passive house standards that to secure comparative advantage, it will make sense to aim for that standard of construction in any case.
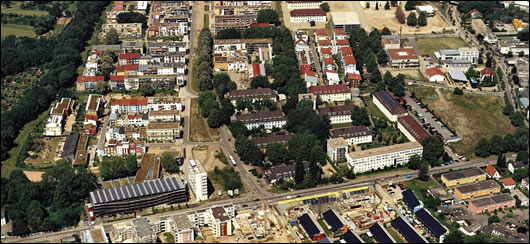
Roof mounted solar panels on the eco-buildings at Vauban, Freinburg. Note the eco homes are oriented towards the sun, whilst many of the conventional buildings are facing east or west
But do these imperatives restrict design? Does this mean we all have to live in south facing cubes with a 40 degree roof pitch. “That’s a kind of thinking that I think is defunct.” says Stuart. “Those are polarities that needn’t exist unless you want to grossly oversimplify things. It’s up to the designer to come up with a good design which achieves both. I’ve described a schematic solution which is ideal...Not all houses will look the same, and I wouldn’t want them to. If you have a large L shaped or U shaped house with lots of dormers and extensions, you’re going to significantly increase its cost and its heat loss. You can compensate for that by having a higher specification.” Passive solar layout prescribes basic principles, he points out. If you know what the most efficient is, you can determine the impact on the building’s energy profile when you depart from that.
It’s not all about the sun either. In an Irish context in particular, dealing effectively with wind is almost as important. The means employed by vernacular architecture to defend structures against prevailing winds remain open to designers today. But in addition to landscape and planting, designing for air-tightness has emerged as the most successful modern means of protection from wind. While almost any structure can be made air-tight, the building forms most amenable to air-tightness are the simplest. “Like everything, it should be considered at design stage.” says Chris Montague of Building Envelope Technologies. “And the fact is that the simpler the shape, the simpler the method of construction, the better the level of air-tightness that can be achieved, because the design and the construction process are more straightforward. The more complex a building is, the more construction interfaces it has, the more potential points of failure. That’s a very simple rule.” And again, as everyone attuned to these issues points out, this does not mean sacrificing aesthetics. “We can’t all live in shoeboxes made of in-situ or precast concrete panels.” says Montague. “It’s like all these things. It’s a compromise to achieve the best aesthetics and function of the building while bearing that in mind. That’s the process every architect goes through when designing a building.” Breaking that simplicity rule does not necessarily imply removing all hope of an air-tight construction. The more complex the design, the more work will have to be done in adopting the air-tightness strategy to cater for it. Having said that, some of the more popular Irish design forms do present particular challenges. “Dormers are of warm roof construction,” says Montague, “which will rely on a flexible vapour barrier for air-tightness, so you get the associated problems of sealing, dressing, cutting at corners and penetrations for electrical services and of course how you connect to what’s providing air-tightness on the ground floor.”
Any discussion of orientation also has to consider solar technologies. Alan Hogan of Kingspan Renewables says that the ideal solution for a solar collector in Ireland is due south, zero degrees azimuth, angled at 0.7 times latitude off the horizontal. In Dublin for example, at 53 degrees north, that generates an angle of just under 37 degrees. “The other criterion that often gets overlooked,” says Hogan, “particularly on high density housing estates, is shadowing, so you have to take into consideration the height of the roof relative to the position of the solar collectors.” He points out too that deviations from that ideal have a relatively benign impact on effectiveness. “45 degrees east or west of due south will normally impact a solar system between 5 per cent and 10 per cent.” As Bill Quigley of NuTech Renewables points out, that impact is fully captured by the DEAP methodology. “If you’re facing south and you’re on a roof slope of 30 degrees, you’ll get annual solar radiation of [for instance] 1,074kWh/m2. If the angle is 45 degrees you get 1,072 kWh/m2. If you’re south east or south west at 30 degrees, you get 1,021 kWh/m2, and at 45 degrees it’s 1,005 kWh/m2.” The lack of any great disparity between these figures indicates the flexibility available, particularly in a domestic setting. It’s also worth noting that there are a range of solar innovations recently come to market. NuTech has designed a system which combines evacuated tube panels with a mechanical heat recovery ventilation system, while PVT panels, such as PV Twin from Zen Renewables combine solar hot water collectors with photovoltaic electricity generating panels to generate up to 43 per cent more energy per meter squared than either system on its own.
While simplicity remains the watchword for designing single houses, working with housing estate layouts presents a separate set of challenges. Philip Crowe, Director of Architecture with MCO believes that one area where Irish design falls down badly is in master planning. At MCO’s Baile Glas residential development in Blackwater, County Cork, the design team set out to create an environment that fostered community development, while cleverly marrying vernacular architecture with passive house targets. “Originally,” says Crowe, “the client envisaged single houses, but we said no. You need to be looking at terraces; it’s a much more suitable form and it is a vernacular form in Ireland. There’s a romance that people always lived in detached houses but villages in Ireland are full of fine examples of Georgian and Victorian terraces. But the critical thing we did in terms of masterplanning was looking at where the traffic went.” In Baile Glas, cars were kept at the periphery of the development in a centralised carpark, leaving circulation spaces for play areas and for social interaction. “Keeping the cars to the edge was challenging. It was hard to persuade the local authority, but it has been perfectly successful because cars are effectively next door to the houses...It’s an incredibly simple idea but it doesn’t happen a lot in the new housing estates.” In the houses themselves, orientation was optimised not alone to make full use of passive solar gains, but to ensure that common areas are passively surveyed. “If you had all the houses putting their blank elevations towards green areas, they would not be overlooked, therefore it would become an easy place for anti-social activity to take place. The best way of ensuring good security in a housing development or a town is to have housing overlooking the space.”
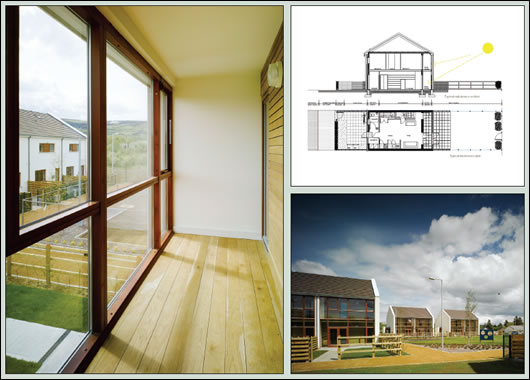
(Clockwise from top right) a plan and elevation of a house at Baile Glas; note the compact form and sout-facing aspect; the winter gardens which act as a buffer to the south
Inside, the houses combine a range of interdependent innovations. Highly glazed southern facades create winter gardens which trap solar energy, and which double as a buffer zones to prevent heat energy escaping. That trapped heat is conducted into the areas which require it, while a very high insulation spec means that very little extra heat is actually required. The terracing also helps here. “The u-value that you use whenever a wall is shared is very very low, effectively negligible,” says Crowe, “so the more shared walls you can get the better. A house in the middle of a terrace is winning on two sides.” Additional height in the ceilings facilitates good air flow, while the design has also managed to eliminate circulation spaces, saving capital costs and additional heat load. Detailing on form again follows the simplicity rule. “It’s all about minimising footprint, and critically minimising opportunities for cold bridging and water ingress. In Blackwater, it’s very, very simple. The houses are just rectangles.”
Philip Crowe also introduces the concept of ‘lifetime’ housing, emphasising the role building layout plays in delivering that goal. “We have some interesting apartments in a scheme in Dundalk. When people begin living in them initially, the space will have a certain arrangement, then, as they grow older they’ll need another arrangement. That flexibility has to be designed in. It’s critical that you don’t have to do major works to make the building work for you, that you don’t have to leave, and that you don’t have to go into hospital either. You can stay at home for as long as possible.” These apartments consist of a double and a single bedroom, a living area, a small bathroom off the main bedroom, but also a separate toilet. The idea is that if the occupant needs someone to stay over with them, that person doesn’t have to use the main bathroom. There’s sufficient space for wheelchair living, for installing a hoist if necessary, and walls can be removed without compromising the structure. These provisions offer no impediment to the occupant’s current lifestyle, yet they provide for occupant needs long into the future.
Pressed by density requirements on one side and delivering the right orientation on the other, one of the central challenges facing passive solar estate design is overshading. Smart design has however managed to meet this challenge even on the tightest, most restricted sites. Philip Crowe cites BedZED, the Beddington Zero Energy Development in London. Powered only by renewable energy generated onsite, the development incorporates some 777m2 of solar panels and makes maximum use of passive heat. Here, the architects developed a typology where living spaces are to the south, just behind winter gardens, while work spaces are placed on the north side. Because these daytime work zones tend to have higher cooling than heating requirements, placing offices at the northern elevation reduces energy demand. Moreover, the lack of glare in north light makes it excellent quality light for working. “This profile works,” says Crowe, “because it’s possible to get very high density and not get overshadowing and accommodate all these different uses in one location.”
Other designs overcome overshading by incorporating what Jay Stuart terms asymmetric streets, where all houses are given a southern orientation and the road runs to the north of one terrace. Alternatively, terraced housing with a sawtooth roof pattern, rather than the familiar continuous ridge and eave formation, can also defeat overshadowing issues and orientation for solar systems.
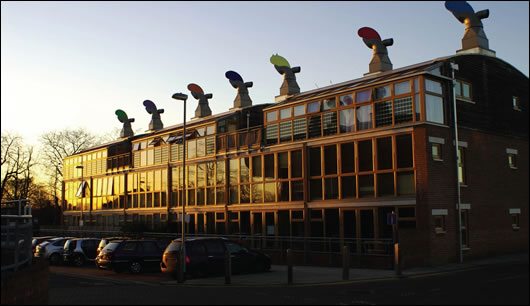
Winter gardens employed to similar effect as in Baile Glas at the ground-breaking BedZed development in London
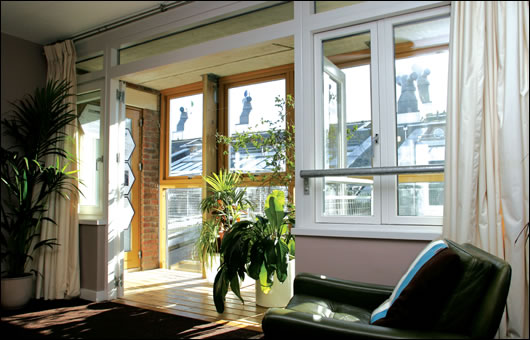
The entire south facing aspect of the BedZED apartments uses winter gardens to let light and heat in
Despite the solutions that are out there, despite the well-established trend in building regulations, Stuart is far from convinced that these alternatives are anywhere near design mainstream. “We’ve been involved in several schemes over the last year where the design was started literally years ago, now they’re coming to us just before planning application for advice on what we need to do to meet regulations, and it’s a huge problem because the roofs are all over the place...If the roof isn’t facing the right way, where do you put the solar collectors? We’re saying to architects, listen guys, next time before you sit down and start drawing, you’d better start thinking about this. It’s a real issue and it’s a significant cost if you don’t deal with it from day one. I think this is absolutely key to housing going forward in Ireland.”
These problems are not restricted to domestic construction. In commercial architecture, the trend towards overglazing has engendered a situation where daytime overheating has to be met with huge amounts of plant and energy – causing needless increases in capital and running costs. Architect John Goulding says we’re still in a situation where our decisions are being governed by agendas that have nothing to do with the environment. “Estate agents will tell you in the case of an office building, if you want to get a premium tenant, you have to get a highly glazed facade, which is a load of baloney. It’s an ill-informed view that that’s what clients like, and of course architects are often wooed by the look of glass buildings because they can look more exciting than buildings with an appropriate glazing ratio.” Falling for this trend leads to the designing-in of problems which then have to be countered with what Goulding calls ‘green bling’. “They’ll tell you that they have a highly efficient heat recovery or air conditioning system or whatever, but it’s bringing an inefficient solution to an inefficient problem. It’s far better to get the building to do most of the work for itself, and then you’ve minimised the problem, whether it’s heating, lighting or even cooling.”
The second endemic problem Goulding identifies relates to the way in which design team fees are structured on larger projects. “The building services engineer’s fee is typically based on the value of the building services equipment that they specify so there’s little incentive to reduce the amount of kit. Often from the first meeting they’re talking about chillers and fans and so on, all the machinery they can buy off the shelf and quite often the architect isn’t sufficiently well-informed or confident about these things to say hold on, do we need all this stuff? Can I not do things to the building that obviate the need for it all?” The obvious solution, which some developers have adopted, is to free up the fee structure in order to remove the incentive, leaving the engineer free to work with the architect to develop cheaper, more innovative solutions. Goulding would also like to see more building physicists on Irish design teams. “They bring a knowledge based on the actual physics of the building’s performance which can offer a refreshing new perspective on procuring an energy efficient building...Once it’s known that you have a site with certain characteristics and constraints, a number of environmentally workable strategies may remain open for investigation. If you know that you’re going to build a building of so many square metres for a particular purpose, you’ve got to have an envelope to enclose that. And the first thing they can do is look at the daily and annual energy requirements for heating, lighting, cooling and ventilation and get the optimum performance out of the building by manipulating building shape and glazing ratios.” This approach means the architect, based on the knowledge gained from working with the building physicist, can begin to design the envelope and express the environmental performance of the building in architectural terms with some confidence.
Glazing of course also has a huge bearing on the building’s relative independence from artificial light. Chris Croly, environmental engineering director with BDP says that traditionally, architects have guessed daylight levels in different rooms, working off glazing ratio rules of thumb. But given the range of additional variables; the depth of rooms, the height of windows, the reflectance of different textures and colours and urban overshading to name a few, spaces often end up with insufficient levels of natural light. Simple spreadsheet calculations can provide limited insights, says Croly, “but we use more advanced techniques that will take into account the height of the window in the façade, the exact position of the window in the room. You would also look at things like transfer glazing - if for example you’re bringing daylight into a room through an atrium, then transferring it through a wall into another room.” Using light shelves as design features help carry the natural light deeper into the space without generating any further energy load. Achieving a daylight factor of only five per cent – that’s five per cent of the lighting level measured outside in a shaded area – means you can leave the lights off for 80 per cent of the time during normal business hours. “There’s an incredible amount of daylight available.” says Croly. “For 50 per cent of daylight hours, the light level outside is 15,000 lux. Inside a building you need just 300 lux, so there’s a staggering amount of light available. We just leave it outside most of the time.”
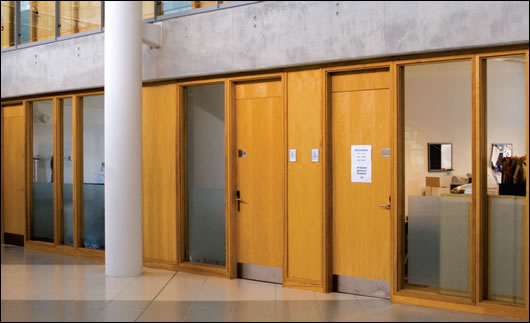
Transfer glazing at the A&D Wejchert / Building Design Partnership-designed Nurses Education Building at W.I.T.
Sinead Cullen says the title of McCullough & Mulvin’s 1987 book on Irish vernacular ‘The Lost Tradition’ neatly sums up the Irish approach to architecture through the 70s, 80s and 90s “The attitude was that what was old and traditional was bad and all things modern were good. This approach is changing now with energy reduction and renewable requirements, and raising awareness of the need to design with rather than against nature. I believe that this can lead to a new Irish architectural aesthetic that takes the lessons from the past to create new buildings that work with, rather than against their surroundings, create healthier living and working environments and help reduce our energy requirements.”
Related items
-
Scotland to accept passive house as regs compliant
-
 The world energy crisis 2022
The world energy crisis 2022 -
Disappointment at new building energy standards
-
 Grant heat pumps at centre of NI energy transition project
Grant heat pumps at centre of NI energy transition project -
 Northern Ireland claims 2012 regs meet NZEB
Northern Ireland claims 2012 regs meet NZEB -
 Wales to introduce building regulation on overheating
Wales to introduce building regulation on overheating -
 SEAI Energy Awards 2020 open for entries
SEAI Energy Awards 2020 open for entries -
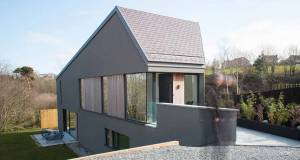 Steeply sustainable - Low carbon passive design wonder on impossible Cork site
Steeply sustainable - Low carbon passive design wonder on impossible Cork site -
 How will today’s buildings perform tomorrow?
How will today’s buildings perform tomorrow? -
 Focus on whole build systems, not products - NBT
Focus on whole build systems, not products - NBT -
 The Jodrell Bank grand challenge
The Jodrell Bank grand challenge -
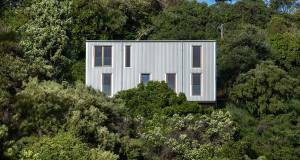 International - Issue 29
International - Issue 29

