- Passive Housing
- Posted
Pass Judgement
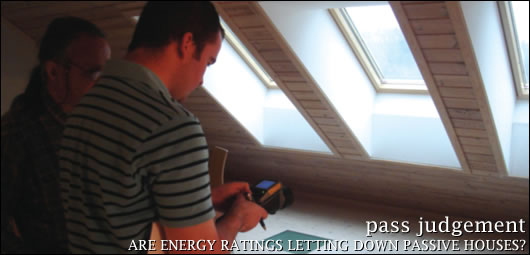
Passive houses have long been considered the ultimate in low energy buildings. So when it comes to BERs, why don’t they always get a straight A? Lenny Antonelli investigates.
With awareness of the carbon footprint of buildings higher than ever, the passive house has been heralded as the future of high performance, low energy buildings. The European Parliament has proposed that all buildings in the EU be passive from 2011, while it’s anticipated that the planned 60% energy reductions in 2010’s revision to Part L of the Building Regulations will come close to passive standards.
However, a recent analysis carried out on Lars Pettersson’s detached passive house in Moycullen, County Galway using the Dwelling Energy Assessment Procedure (DEAP) - the standard test for assigning building energy ratings - awarded the building a B1-rating (82kWh/m2/y). Pettersson is the founder of Scandinavian Homes Ltd. , which started building prefabricated timber frame houses in Ireland in 1991, and has offered passive houses since 2004.
The rating is disappointing considering the building’s impressive performance. Passive houses have no need for traditional heating systems, instead relying typically on optimising orientation, generous insulation, air-tightness, and heat generated by occupants and appliances to provide heat, though small back-up heating systems are usually installed. Further to earlier work conducted by Peter Keavney of Galway Energy Agency for Scandinavian homes using Heat Energy Rating, Ronan Rogers of building energy consultancy Energy Matters provided an interpretation of passive house design using DEAP, which led to Energy Matters performing a series of air-tightness and thermography tests on the house, and producing a detailed study of the ways in which it, like all passive houses, is at a potential disadvantage under DEAP and the new building regulations (TGD L 2007).
Tests carried out by staff at Energy Matters helped to identify and correct points of air leakage. Sealing measures were applied to the attic hatch and lock, doors were adjusted, and the gable walls of the roof were opened from the inside and a vapour barrier was resealed, reducing air leakage from the building by 21 per cent. Energy Matters’ study stresses the “need to perform this type of testing on these high performing buildings to fine tune the performance once constructed.”
Blower door tests then verified the impressive air-tightness of the house, with an air permeability of 1.17m3/h/m2 at 50 pascals (or 0.88 air changes per hour) – significantly better than the UK ‘best practice’ standard of 3m3/h/m2, though just short of meeting the Passivhaus Institut certification standard of 0.6 air changes per hour.
However, the delivered energy for space heating in Pettersson’s house is 10.2kWh/m2/year, almost a third better than the 15kWh/m2/y certification standard, while Pettersson says the house’s constant heating load is just 3.2 W/m2. The low heating demand is particularly impressive considering the house is only occupied on a part-time-basis but temperatures are measured to ensure the house constantly meets the passive house standard in terms of comfort. In other words, the house maintains the right interior temperature but does so without the benefit of heat generated by full time occupants and their use of appliances, and therefore must rely on passive solar gains and a small heating system to achieve the right temperatures. The Energy Matters study adds: “Given the high performing nature of this passive house in Moycullen, combined with relatively mild Irish climatic conditions, theoretically the annual heating requirement for this house must be one of the lowest in Europe.”
So how could such a low energy building fail to achieve an A-rating? “DEAP may not be the most appropriate tool to accurately assess a high performing passive house,” the study says. Why not?
One reason is that, under DEAP, every building is presumed to have a primary heating system, though the unit installed in passive houses is typically a little-used back-up device. Energy Matters’ study says that, “(Pettersson’s) house is fitted with a heating element on the heat recovery ventilation system, as a back-up measure, which is standard in most passive houses in Europe. Although the heating element is never used, the assessor is required to include it…as the primary heating source.” Additionally, as the admittedly little used heating system is electrically powered, it is penalised by DEAP, which marks a home’s electricity usage on the basis of primary energy consumption– thereby including substantial power generation and transmission losses. According to DEAP, every kilowatt of electricity used for heating or lighting requires 2.7 kilowatts of energy to be inputted at the generation site.
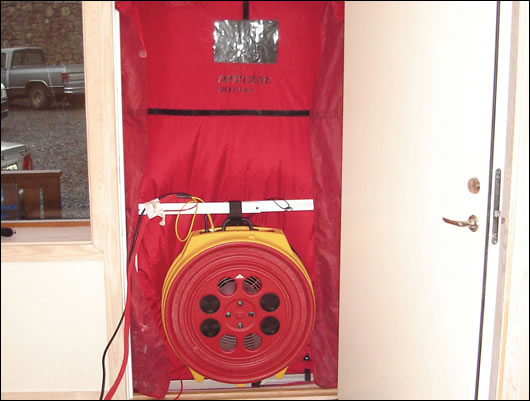
Ronan Rogers, of Energy Matters, performed a series of air-tightness and thermography tests on the house
That said, the efficiency of electricity generation and transmission is improving all the time, and a new efficiency factor is likely to be introduced in DEAP in the not-too-distant-future. The report poses an intriguing question: will individuals who had their building rated with the current conversion factor of 2.7 want it rated again once a new efficiency factor is introduced? An electric immersion in Pettersson’s show house, which works as a back-up to the solar thermal panels to provide hot water, also contributes to the disappointing BER.
SEI maintains it is correct to consider the heating element in Pettersson’s house as the primary system, saying “the passive house by its very nature will have a lower delivered energy requirement but it should be appreciated that homes built to the Building Regulations 2007 will in general be intrinsically quite “passive” in terms of the proportion of the temperature lift between outside and inside temperatures that will be supplied by free heat sources (solar gain, people, equipment and lighting). There is no more basis for ignoring the auxiliary heating source supplying the delivered heat requirement in a passive house than there is for ignoring it in any other house.” SEI suggests that passive house designers “choose to specify an alternative space heating system, [such as] a biomass stove or high-efficiency heat pump (or indeed a high-efficiency condensing oil or gas boiler) and by doing so will avoid electric heating being assumed.”
However, this ignores two crucial points. “The most important question is the energy usage” says Pettersson. “This passive house peak-load is 3.2W/m2. “This figure is uniquely low in all international comparisons, but SEI insist on putting the focus on energy production rather than reductions of energy usage”. While an electric heating system is certainly not recommended for the average home, passive houses have such a low space heating demand that it seems pointless to install a complete renewable heating system or high-efficiency boiler when there is no need to, particularly considering the embodied energy likely to be involved.
Other factors in DEAP work against passive houses too. The procedure considers the ‘living area fraction’ – essentially the energy required to heat the largest public room in the house, usually the sitting room, to 21oC during heating periods, while the rest of the dwelling is maintained at 18oC. Like many passive buildings however, Pettersson’s house has an open plan layout rather than traditional cellular room layout, with the whole house, including the large open living area, maintained at a constant temperature of 21oC. Ronan Rogers says that “The living area fraction calculation is derived from the traditional internal domestic layout of dwellings in the UK and thus inherited in DEAP for Ireland, which is obviously appropriate. The living area fraction is absolutely appropriate when analysing poor or average performing dwellings with cellular internal layouts with distinct rooms. Unfortunately the living area fraction is irrelevant for passive houses as the passive house is maintained at a steady state interior temperature throughout the entire dwelling, with very localised minor fluctuations. The open plan passive house suffers through DEAP because the living area is quite big, so the open area gets heavily penalised. DEAP assumes you have to heat the whole open living area to 21oC.”
The lack of recognised certification in DEAP for some of the building components used in passive houses is also problematic. If certification isn’t available for a particular component, default performance values are assigned, which usually diminish the BER. In the case of Pettersson’s house, the mechanical ventilation heat recovery (MVHR) system hasn’t been tested to the UK’s Standard Assessment Procedure (SAP) Appendix Q, which DEAP relies upon. DEAP compatible certification is also unavailable for the windows – if it was, the rating would improve by four per cent to 79kWh/m2/y.
SEI says that it “regularly assists assessors and manufacturers and other individuals in determining if specification data is certified to the correct standards and therefore acceptable for a BER assessment” and that it “will always accept data from accredited laboratories throughout Europe which are practising to the correct standards.” However, it adds that “manufacturer declared data cannot be accepted as SEI has no way of knowing if it is reliable or not. It is critical that data integrity on Building Energy Ratings is kept to the highest level to ensure consistent and accurate results independent of the assessor performing the BER.” Lars Pettersson responds that the test values from Statens Provningsanstalt, the Swedish state testing institution for the Temovex ventilation unit were provided to SEI but not accepted, and that only units tested to the British SAP Appendix Q are accepted for the DEAP procedure in Ireland. To some people this sounds hollow considering the weak international track record of energy-performance of British industry and the lack of high performing buildings constructed to British regulations and standards.
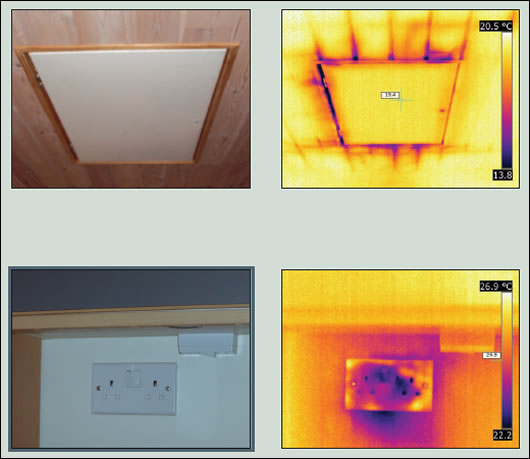
Thermal imaging tests proved revealing even in Pettersson’s house, which was built to extraordinarily high levels of energy efficiency, starkly contrasted here with ordinary photographs. Energy Matters used this exercise to identify problem areas in the building’s energy performance including the attic hatch (top), plug sockets (above), front door (below) and the area where the gable walls meet the roof. Remedial work followed which had a quantifiable effect on the home’s energy performance
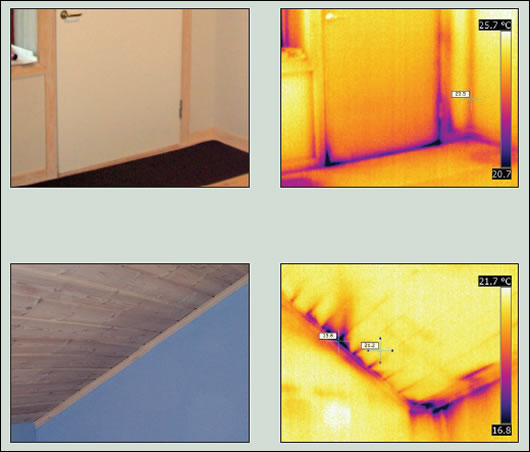
Thermal bridging is another difficult area for passive houses under DEAP, with 0.08 W/m2K being the lowest default value available to BER assessors. However, the actual thermal bridge heat loss coefficient for Pettersson’s house is an impressive 0.01 W/K, with all thermal bridging junctions on the walls covered by a minimum of 120mm Paroc insulation, and the foundations completely covered with polystyrene and polyurethane insulation. This is considerably less than the default 0.08 W/m2K factor.
According to the Energy Matters’ study, the exact thermal bridging figure can only be calculated using “very onerous numerical modelling and measurement” that is “not covered in any of the BER assessor training courses and practically, is outside the scope of the average BER assessor’s capability.” Ronan Rogers elaborates: “It requires specialised and indepth knowledge to do the calculation. It’s a major challenge for someone with even a strong technical background to do it.” SEI acknowledges that such calculations are “not a common occurrence to date” in BER assessments, but stresses that it will “most likely gain momentum and nationwide expertise amongst BER assessors, members of the construction and architectural industry as time moves on.”
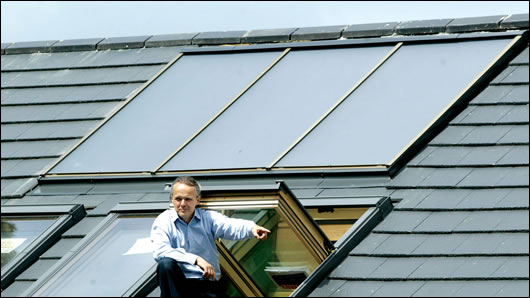
The Moycullen passive house boasts 6m² of solar thermal panels with an accompanying 300 litre tank
What building energy rating did the house actually deserve? The study concludes: “Theoretically if the actual if uncertified performance data for the MVHR and windows, and the 0.01 W/K thermal bridge heat loss coefficient is incorporated into the assessment, an A2 rating would be achieved.”
However BERs aren’t the only official yardstick by which this ultra low energy house falls down – it would also fail the incoming building regulations (TGD L 2007), which demand ‘reasonable’ use of renewable energy. “In a pure passive house, the emphasis is to reduce or eliminate the need for dedicated heating systems,” the Energy Matters study says. “This results in very few choices in terms of dedicated heating system options, which therefore reduces the scope to incorporate various renewable technology options into the passive dwelling. Solar domestic hot water heating is the only common option. The reduced opportunity to incorporate renewable technologies in passive dwellings results in a greater risk of it failing the renewable technologies requirement.”
Lars Pettersson’s house does boast 6m2 of solar thermal panels with an accompanying 300 litre tank, a system that produces 2099 kWh of hot water annually. However, because of its size (289m2), the house would need a 14m2 solar array and a 750 litre water tank - a system totally surplus to requirements - to comply with current guidelines from solar thermal alone. “Lars’ house has all the heating technologies it needs,” Ronan Rogers says, “yet it doesn’t comply with the regulations.”
With regard to passive houses, could the renewables requirement actually have the unintended effect of causing unnecessary carbon emissions? According to Energy Matters, “the regulations as they currently exist may encourage passive house builders to install non-required renewable heating systems to passive houses to ensure their dwelling will meet the new requirement. For example, systems such as oversized DHW solar systems, solar space heating systems, or even dedicated space heating heat pumps or pellet boilers/stoves may be installed, which are essentially excess to the requirements of the dwelling.” If the end goal of the regulations is to cut carbon emissions, Rogers can’t see this helping. “From an environmental perspective, you have to consider the embodied energy required to produce renewable energy equipment that isn’t needed.”
Responding to the renewables issue, The Department of the Environment says, “technical guidance documents are guidance documents only and as such allow alternative approaches to meeting the regulations. As a passive house is not a typical house (with regard to) energy use the alternative is to submit a case to the local building control authority showing that a ‘reasonable’ proportion of the entire energy is from renewable resources for this specific house.” Rogers has his doubts about the practicalities of this approach however, stressing that local authorities are likely to take months dealing with such claims for exemption from the renewables guidelines.
Tomás O’Leary of MosArt architects, the occupant of Ireland’s first certified passive house in Wicklow, believes the crux of the conflict lies in the differing assessment methods. “For example, in DEAP, there's no difference in terms of primary energy use between wood pellets and oil, while there is in PHPP (the Passive House Planning Package). You get a lot of benefits with PHPP.” There are other differences between the two approaches. DEAP considers the estimated energy use for space and water heating, ventilation and lighting. However, it doesn’t include electrical appliances as PHPP does.
SEI points out that the two approaches have “different dimensional conventions and algorithms amongst other things.” Energy Matters’ study cites the key differences between the methodologies as measurement techniques, building component certification requirements and interpretation of heating systems. “It appears these slight, yet crucial divergences between DEAP and the PHPP are sure to cause some concern for passive house builders in Ireland in the coming years,” it concludes.
“Some clarity is required,” Tomás O’Leary says. “The discrepancies between the two approaches need to be sorted out. The European Parliament is talking about the passive house standard as a base standard, so should we be heading towards a passive house assessment system? For every passive house we’re designing we have to do a PHPP analysis and a BER. Duplication of work isn’t very clever.”
Lars Pettersson is keen to see DEAP reformed to more accurately gauge the energy performance of passive houses. “It’s not passive houses that have a problem, it’s the building regulations and the BER system,” he says. “This isn’t a problem anywhere else. Outside of Britain and Ireland you don’t have building regulations that are counter productive to energy efficient buildings.”
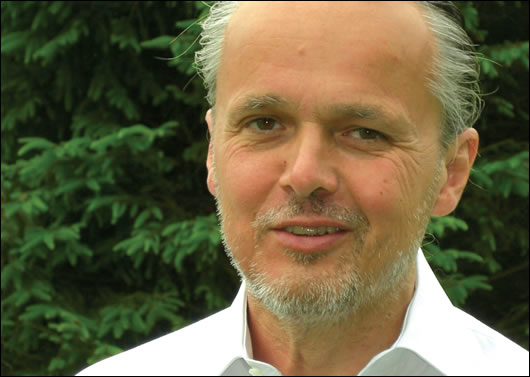
Ahead of his time: Lars Pettersson has been building low energy timber frame houses in Ireland since 1991, and has offered passive houses since 2004
Is there any concern amongst Scandinavian Homes’ customers that some passive houses aren’t achieving A ratings? “Our customers focus on reduction of energy usage as the only way forward. They realize that all fuels will follow the hike of oil prices to unheard of levels in a near future. Not one of my customers has asked about BER because they’re coming here for passive houses” Pettersson says.
If the situation remains unchanged, Pettersson can envisage the DEAP methodology and renewables requirements damaging the reputation of the authorities. “Passive houses are coming, that is a fact” he says. “People in non-passive A rated houses will wonder why their running costs are higher than B rated passive houses in the future.
“Now we’re only building a few dozen houses per year for people who are well rehearsed. Our customers are very well read; all they are interested in is performance and their eco footprint. But if passive houses were ever to be big, it could seriously hurt the market.”
Ronan Rogers agrees. He says that, with it looking increasingly likely the passive standard will become mandatory in the not-too-distant-future, the building regulations and assessment procedure will quickly need to get into line. He says that, “BER and building regulations are not properly aligned to deliver a 60 per cent reduction in energy use in 2010, or to deliver a passive house standard in the future. If anything they’re going to penalise passive houses. Anyone building a passive house is required to get a BER. If it’s a B1 or B2 it doesn’t make any sense at all. It can even fail the building regulations.” Energy Matters’ study says that the company has “extensive practical experience using DEAP as a design tool for delivering A3 rated (and in the near future A2) houses, but although their BERs are better than the passive house result, the real question is whether they are actually more energy efficient. In our opinion they are not. The average house purchaser will review the rating scale and obviously conclude the opposite.”
Pettersson believes the difficulties that passive houses experience under DEAP arise from a simple question - whether to prioritise reducing energy demand or producing clean energy. “Here in Ireland we’re focusing on how to produce energy,” he says. “We need to get away from focusing on where the energy comes from and focus more on the energy performance of buildings, then it’s not so critical where the energy comes from. Passive is the way to go – it’s the standard for reducing energy usage.”
Pettersson argues that DEAP unfairly benefits “complex” buildings, rewarding elaborate heating systems rather than simple, low energy dwellings that have no need for such systems. He adds: “Houses with complex shapes, with things like L extensions and bay windows, have a higher surface to volume ratio, so there’s more heat loss. The best shape is a cube. There are complex houses with very good BER ratings, but on the coldest day of the year they’ll use a lot of energy.” He stresses that the goals of clean energy and reduced energy demand needn’t conflict, and can in fact compliment each other. “If your energy demand figures are very low, then you can make use of wind power for example. But you must bring down your energy demand so that it’s practical to do so.”
Tomás O’Leary believes that it’s time for a detailed examination of the differences between DEAP and PHPP: “I think there’s an urgent need for a rigorous and scientific comparison between the PHPP software and the DEAP software to find out where the conflict is,” he says. Energy Matters’ study concludes: “Efforts should be made to integrate all relevant assessment procedures to generate a Europe-wide generic standard, to level the playing field and avoid confusion in the market.”
While a standard European building energy assessment procedure - factoring in climatic variation across the continent of course - is a potential solution, what can be done to the short term to iron out any kinks in DEAP? One suggestion in Energy Matters’ study is that “if a dwelling demonstrates a high building fabric thermal performance and achieves the passive house delivered energy demand for space heating, then DEAP will direct the assessor to ignore the back up system (ie if it is installed and can be justified as a back up system). The assessor could then assume there is not a dedicated heating system in the dwelling.”
Regarding the living area fraction, the study suggests “it may be appropriate to amend DEAP to incorporate passive house performance criteria and if a dwelling achieves the passive house space heating delivered energy standard… then DEAP will ignore the living area fraction and perform the delivered energy requirement for space heating differently.”
With Ireland quite new to both ambitious building regulations and energy ratings, teething problems are inevitable. Ronan Rogers concludes: “We’re one of the first to really start road testing these systems, and we’ve identified significant issues. Obviously there’s going to be glitches at the start, but it’s about identifying them now.” With a mandatory passive standard on the horizon, perhaps now is the time for DEAP, and the building regulations, to be subjected to an assessment of their own, to ensure that both work for - and not against - passive houses.
Related items
-
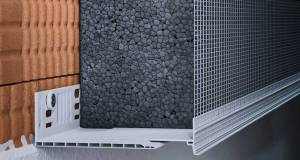 New Ejot profile cuts thermal bridging losses by 25mm insulation equivalent
New Ejot profile cuts thermal bridging losses by 25mm insulation equivalent -
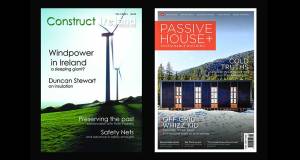 Podcast: what we've learned from 20 years in green building mags
Podcast: what we've learned from 20 years in green building mags -
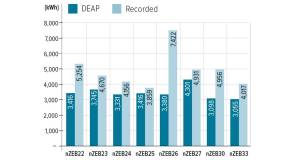 When is an A-rated home really A-rated?
When is an A-rated home really A-rated? -
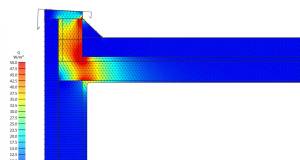 The emergence of thermal bridging & thermal bypass
The emergence of thermal bridging & thermal bypass -
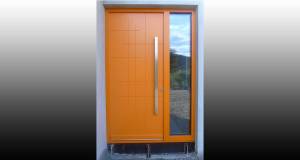 Zyle Fenster now using Triotherm thermal brackets
Zyle Fenster now using Triotherm thermal brackets -
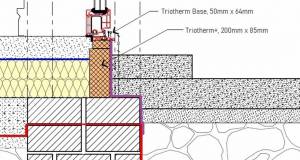 Prodomo offer certified thermal brackets for windows and doors
Prodomo offer certified thermal brackets for windows and doors -
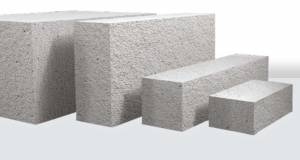 Save energy by using Aircrete for the whole inner leaf - Mannok
Save energy by using Aircrete for the whole inner leaf - Mannok -
 Bringing buildings into the circular economy
Bringing buildings into the circular economy -
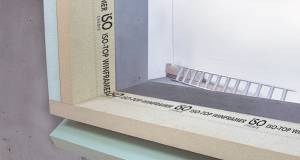 Iso Chemie Winframer gets BBA approval
Iso Chemie Winframer gets BBA approval -
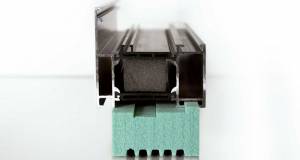 Partel launches recycled PET structural thermal break
Partel launches recycled PET structural thermal break -
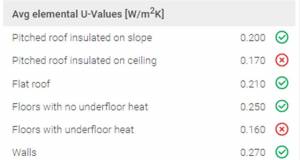 Software errors create false NZEB compliance picture
Software errors create false NZEB compliance picture -
 WWHR an easy & costeffective route to Part L compliance — Showersave
WWHR an easy & costeffective route to Part L compliance — Showersave

