- Planning
- Posted
Social Climber
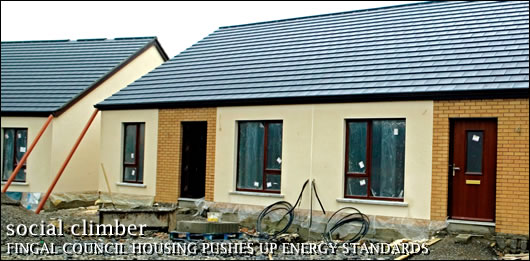
With some of the most impressive moves toward sustainability over the last few years coming in the form of planning requirements, it should come as no surprise that many local authorities are pioneering energy efficient housing in their own housing stock. Jason Walsh visited a site in Oldtown, County Dublin, to see how Fingal County Council is putting sustainability into practice with help from Keenan Timber Frame, Ecological Building Systems, Nutech Renewables and othersFingal County Council is arguably one of Ireland's most forward-looking local authorities when it comes to sustainability. Pioneers of local energy standards that later led to drastic improvements in Part L of the Building Regulations, the north Dublin local authority has also been at the forefront of developing its own energy efficient public housing.
Local issues
In today's gloomy house-building climate it's easy to forget that the demand – and, in fact, need – for more and better housing continues. As Niall Keenan of Keenan Timber Frame points out, although the pace of private developments has certainly slowed, there remains a public housing requirement. "The local authority is where the ball is going to bounce at the minute," he says.
Local authority housing can be viewed in a number of ways. As Lynsey Hanley documents in 'Estates: An Intimate History' her outstanding history of council housing in the UK, public housing has gone through a number of image changes over the course of the past century, from the 'homes fit for heroes' of the post-First World War era to the 'property-owning democracy' of Harold Macmillan, a view later espoused by Margaret Thatcher who decimated Britain's public housing stock by allowing tenants to buy on the one hand – itself no bad thing – but, crucially, forbidding councils from using the revenue gained to build more houses.
By the 1990s, 'council house' had become a pejorative term. CJ Stone's 'Housing Benefit Hill' details life in what it is now popular to refer to as 'sink estates', bleak fortresses of unemployment whose inhabitants lead dim lives, alienated by architects and isolated by planners.
Ireland has perhaps had a somewhat less antagonistic relationship with public housing and yet 'the Flats' – note the definite article – loom large in the Irish urban imagination. The Fatima Mansions, the 'Mun – these places have been shorthand for poverty and despair in the lexicography of Irish psycho-geography.
It wasn't always this way. Ireland's public housing programme was initiated as a response to the continued existence of tenement dwellings – otherwise known as overcrowded slums. The object of public housing was that most republican of values: equality. The job of the concrete and mortar was not simply to provide shelter but to raise up, to allow everyone equal access to the resources of society as citizens. Unfortunately, things didn't always work out that way and, for many, state-built housing is seen as at best a place where lives are dominated by poverty, loneliness and despair or, worse, a dumping ground for 'problem tenants'.
Here and now in 2008 we can see clear, if tentative, moves to redress the decline in public housing and make-up for the mistakes of the past. One important way of doing this is by providing tenants with attractive nd comfortable houses and energy, both use and conservation, is a major part of this.
With the Fingal County Council development in Oldtown a good building energy rating (BER) is the central concern: "A3-rated houses are where it's at, at the moment," says Keenan. "The [forthcoming] 2010 regulations will get you an A3-rating, more or less."
Keenan also argues that A3 is not only an attainable standard, it's a realistic one too: "In the studies we've done we found that A3 is affordable. As you get to an A2 or A1 it gets more expensive."
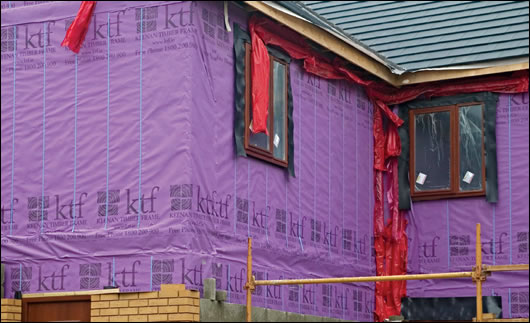
On the way: a three bedroom house takes shape in Oldtown
Dublin dwellings
Sustainable housing has become something of a fixture in the north Dublin area thanks to Fingal County Council, a fact that makes the local authority a trail-blazer.
For example, Fingal County Council was the first local authority to raise requirements for planning permission above the national level by demanding 60% energy demand and carbon emissions reductions along with a renewable energy component in housing under local area plans. Fingal’s initiative was matched by other local authorities including Dún Laoghaire-Rathdown, Wicklow, Wexford and South Dublin County Councils, creating an irresistible groundswell which inevitably forced the hand of national government to improve standards nationally. The principle behind Fingal County Council's move is a simple one: raising standards across the board.
Sustainable building has a longer history in Ireland than is commonly acknowledged – at least for those who could afford it. Tim Cooper's Green Building, an apartment complex built in Dublin's Temple Bar district during the 1990s, shows that given a desire to do so, sustainability was always achievable. The problem was that not only did it cost money, awareness was at a low level. The people interested in sustainable housing tended to be relatively well-off greens.
However, if sustainable building was to become the norm, Fingal County Council understood that the real changes had to be made with family homes, including local authority houses. With both its pioneering changes to planning requirements and its own high-specification developments, Fingal County Council intends to achieve just that.
The dwellings in Oldtown are a combination of 76 square metre two-bed bungalows and 98 square metre three-bedroom houses. A total of 35 dwellings are being built on the site of which, at the time of writing, 24 were complete.
All of the houses in the Oldtown development use Keenan Timber Frame's Future Frame system for construction.
Future Frame and Future Frame Plus, both developed by Keenan Timber Frame are semi-closed panel timber frame building systems designed with energy efficiency in mind, particularly with relation to promoting air-tightness.
"We take care of air-tightness in the factory and assist on-site," said Niall Keenan. "It takes the hassle out."
According to Keenan Timber Frame, old-fashioned open panel systems are no longer in much demand: "Ninety per cent of what goes through the factory is Future Frame," says Niall Keenan. "Open panel is finished – it’s had its day, its archaic."
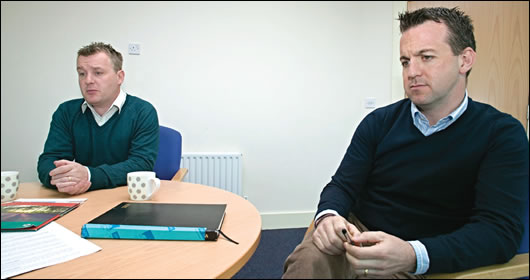
John and Niall Keenan of Keenan Timber Frame
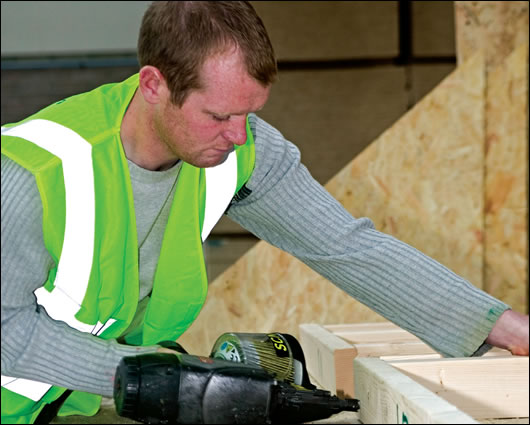
Built on the factory floor, not the site: Keenan Timber Frame's manufacturing facility
Founded nine years ago and employing a total of 35 staff, Louth-based Keenan Timber Frame developed Future Frame and Future Frame Plus as a result of its experience in the timber frame housing market. The firm produces around 250 houses per year, half of which are for developers, the other half tending to be sold in the self-build market.
Contractor Joe Commins says the Future Frame system did not result in any particular difficulties: "There were no major problems. As it's been our first air-tight job it did throw-up a few minor challenges – everybody has to be trained and pushed on."
Nevertheless, with on-site support from both Keenan Timber Frame and Ecological Building Systems, Commins says his firm was comfortable with the build and is pleased with the results thus far: "I do believe they'll be a very warm house – if these houses aren't warn, none will be.
"It's not rocket science to get to this level," he said.
Vacuum packed
When it comes to maintaining the integrity of the building envelope in order to provide air-tightness, Keenan Timber Frame chose to work with Ecological Building Systems . Ecological Building Systems, a division of McCann and Byrne have been a stalwart of sustainable building in Ireland for many years and for Future Frame and Future Frame Plus it supplies the Pro-Clima Intelligent Air-Tight System.
As Niall Keenan explains: "We went with Ecological Building Systems because it's one thing getting the product but they have the expertise."
Ecological Building Systems' Niall Crosson explained to Construct Ireland during a telephone interview: "We've been working with Keenan Timber Frame for over a year now, helping them to develop their Future Frame product.
"We [also] gave a seminar to Fingal County Council about air-tightness," he said.
As Crosson explained, the Pro-Clima system runs the gamut of air-tightness: "There's Intello Plus, an intelligent vapour check and Unitape for sealing – windows can often be an area where buildings fail to achieve air-tightness. That can be a difficult area to seal. Keenan Timber Frame used Tescon Profile to tape all windows and doors."
Crosson explained that one of the major areas for leakage in timber frame buildings is floor separations which often result in significant air-leakage through the joists: "Solitex Plus, which is air-tight and strong, but also vapour permeable was used over the joists. Vapour transfer is allowed but air transfer isn't.
"The connections from the external walls to the ground floor were [also] important. Orcon F adhesive was used to bond the membrane to the concrete floor."
Crosson is also keen to stress the benefits of the timber frame manufacturing process itself: "Moving the majority of the labour from the site to the factory was essential," he said. In addition, workmanship on-site remained vital: "The contractor on-site was exceptionally keen to get this right – he got the detailing and sealing to the highest level."
At the end of the process, the houses are achieving exceptional performance: "Keenan Timber Frame grasped the demands from Fingal County Council as an opportunity. They achieved an air permeability almost ten times better than required," said Crosson.
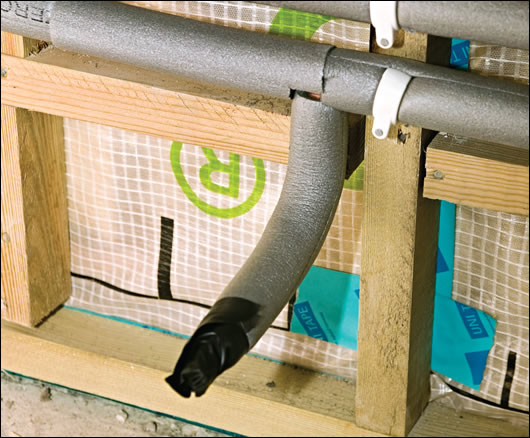
Attention to detail, sadly lacking from typical Irish buildings, is in this case impeccably observed, and guarantees air tightness – even the mechanical and electrical services are designed so as to avoid puncturing the vapour check
Indeed, the Oldtown houses have an air permeability of of 1.2m3/h/m2 at 50 pascals.
"The upper limit of the regulations is 10m3/h/m2 at 50 pascals [and] the demand on this project was for less than 3."
Even when it came to on-site testing for air-tightness the Oldtown development saw innovation. The standard approach to assessing a building's air-tightness is a blower-door test, performed at the end of the building process. Unfortunately, this is often too late and going back to fix problems can be costly.
"KTF have a machine called a Pro Clima Wincon which is used during the actual building process," said Crosson.
The Pro Clima Wincon is a high performance air-tightness testing device (9800m3/h at 50 Pa pressure differential) that provides a simple, cost-effective means of monitoring the consistency of on-site practices and the quality of the air-tightness layer of any type of construction – at any stage of the construction process. Its operation is based on a simple principle: the Wincon generates a negative pressure and thereby enables un-designed air leaks to be identified and sealed.
"It allows the building to be depressurised and [the user to] identify leakages by feeling the wind coming in or using a smoke pencil for visual representation," said Crosson. "You could call it a spirit level for air-tightness."
After the buildings were up a blower-door test was performed as usual and the results were good: "The tester hadn't seen anything like it," said Crosson. "Usually you only get results like this one with buildings where the owner has gone to extraordinary lengths to do so.
"The passive house requirement has an N50 of 0.6 [air changes per hour], that's not far off a Q50 [air permeability] of not more than one. These buildings are exceptionally close to that standard."
Energy in, energy out
Vital as air-tightness is, it is not the only requirement of a sustainable building: "Air-tightness is only one element of it," said Niall Keenan of Keenan Timber Frame, "a good U-value is only one element – you have site orientation and renewables also. They're all important”.
The Oldtown houses are insulated with high-density fibreglass with a thermal conductivity of 0.035.
Keenan Timber Frame stresses that in the future natural insulation material could replace high-density fibreglass once it becomes more unaffordable.
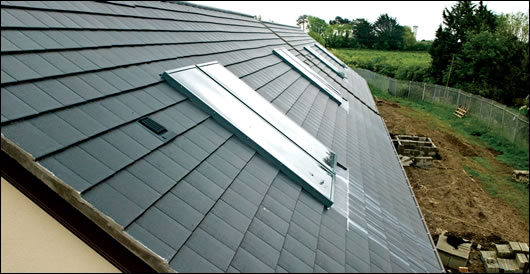
The solar panels which adorn the roofs of each house can supply the majority of a household's domestic hot water needs
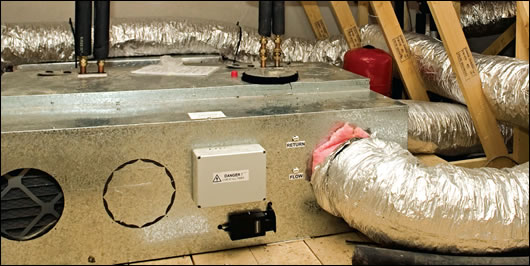
Heat recovery ventilation systems, supplied by Nutech Renewables, installed in the attic of every house
John Keenan remains hopeful, though: "This will end at the passive house – that's the objective, but we're maybe behind our European neighbours, but we’re quickly catching up”.
Windows and doors, supplied by Munster Joinery are all fitted with low-e, argon-filled glazing, in order to achieve better thermal performance.
In order to achieve their A3 rating, of course, the Oldtown development also required a significant renewable energy component. To this the houses feature an innovative renewable energy system designed by Nutech Renewables in Warrenpoint, County Down:
"We've supplied air-solar collectors that are linked into heat-recovery ventilation and a solar hot water system," said Nutech's Bill Quigley. "We've integrated a heat pump into it also – it's a complete package."
The majority of a household's domestic hot water needs can be met by using solar panels. During the winter, the solar panel can heat a hot water cylinder to 30 degrees celcius, removing this heating component from the household’s main heating source of oil or gas. Nutech further estimates that Ireland has sufficient solar resource to provide around 60 per cent of a typical household’s hot water, mostly during the summer months.
The system used in Oldtown is Nutech’s 140 Sunwarm, designed for solar air heating and ventilation. Sunwarm provides solar thermal energy to heat the house and hot water through a flat plate panel collector and integrates a ventilation system that maximises energy efficiency. This results in fresh air throughout the house without having to open windows to ventilate, something that is important in a house designed with air-tightness in mind, and all with very low running costs in electricity.
In winter as much solar energy as is available is collected and is distributed to the hot water storage and ventilated through each home to provide preliminary heating. This reduces the amount of input that is required from the main heating source, so reducing the home’s heating bill.
Conversely, in summer heating may not be required and a preferred cooling effect may be desired. In this instance all available solar energy is used to heat the water in the storage cylinder and the ventilation system circulates cool fresh air around the home.
This system has been designed by Nutech along with Nuaire to provide an innovative and environmentally friendly solar energy home heating solution that is a recognised renewable energy product by the Reconnect scheme in the North of Ireland, and Sustainable Energy Ireland’s Greener Homes scheme in the republic for the purpose of grant aid.
What can be seen with the Oldtown development is a marker being put down for higher standards of construction and a clear move toward sustainable housing on a scale that meets the needs of a growing population, not just salves the consciences of the well-heeled.
Of course, it is as easy to romanticise public housing as it is to demonise it. In reality public housing has always been something of a mixed bag. There is no reason why houses built and managed by the state should be any worse than those built by the private sector – but that has often been the case. Fingal County Council's Oldtown development should, if all goes to plan, show that making a distinction in quality between private and public housing could become a thing of the past.
Project details
Client: Fingal County Council
Architect: Fingal County Council
Main contractor: Commins Construction Ltd.
Timber-frame manufacturer: Keenan Timber Frame
Heating & ventilation system: Nutech Renewables
Air-tightness products: Ecological Building Systems
Windows: Munster Joinery
References
1Hanley, Lynsey 'Estates: An Intimate History', Granta, London, 2007
2Stone, CJ 'Housing Benefit Hill and Other Places: Collected Columns 1993–1998', Verso, Edinburgh, 2001
- Articles
- Planning
- Social Climber
- fingal
- Oldtown
- Keenan Timber Frame
- Nutech
- Renewables
- Ecological Building Systems
Related items
-
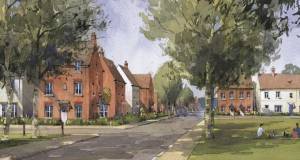 More UK councils adopt passive house standard
More UK councils adopt passive house standard -
 Charlie Luxton launches Ecological’s UK seminar tour
Charlie Luxton launches Ecological’s UK seminar tour -
 Our passive journey #4: Planning, storm water decisions & heating with tea lights
Our passive journey #4: Planning, storm water decisions & heating with tea lights -
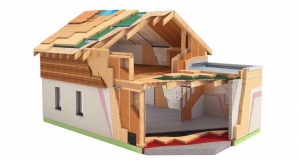 Ecological announce ‘Ecobuild 2 nZEB’ course
Ecological announce ‘Ecobuild 2 nZEB’ course -
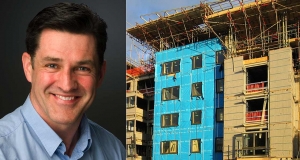 How to make Irish housing genuinely affordable...
How to make Irish housing genuinely affordable... -
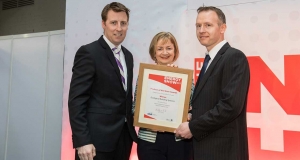 Ecological take double honours at SEAI Energy Show
Ecological take double honours at SEAI Energy Show -
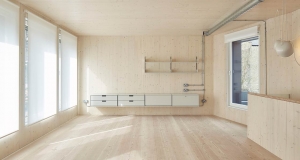 Ecological to host unique CLT masterclass this May
Ecological to host unique CLT masterclass this May -
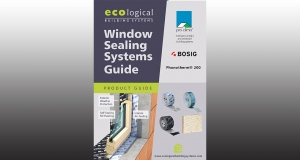 Ecological launch new guide to window sealing systems
Ecological launch new guide to window sealing systems -
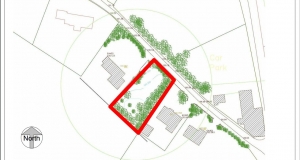 Our passive journey #3: Designing our family’s passive house
Our passive journey #3: Designing our family’s passive house -
 PHAI welcomes four new patron members
PHAI welcomes four new patron members -
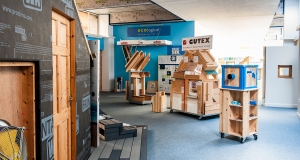 Ecological announces new retrofit training programme
Ecological announces new retrofit training programme -
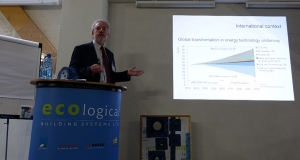 Energy efficiency described as “first fuel” at Ecological masterclass
Energy efficiency described as “first fuel” at Ecological masterclass

