- Renewable Energy
- Posted
How low can we go?
As our recognition of the problems of dwindling fossil fuel supplies and climate change grows, the need to reduce the energy consumption and carbon emissions of our homes becomes increasingly apparent. Leading energy consultant Patrick Waterfield describes why and how we should switch to zero heating homes.
Anyone who is not aware of the recent situation regarding the imminent energy ratings for homes must have been living under a stone for the past couple of months – and not reading their CI! The debate surrounding the proposed scale for the ratings was played out in many publications, including this one, and in forums up and down the country.
The rating is a direct requirement of the EU Energy Performance of Buildings Directive, an obligation placed on all EU member states, which came into effect at the beginning of 2006. A three-year derogation period was allowed for measures which member states could demonstrate they did not have the means to implement – such as the Energy Performance Certificates, which must be produced every time a building is constructed, sold or leased. These however, along with other requirements of the Directive, must be fully operational by the end of 2008.
The issue at the centre of the recent debate, for anyone who needs reminding, is; “at what level on a scale of A-G, should new homes built to current Building Regulations Part L minimum standards be placed?”
Each letter rating from A-C carries three numbered sub-divisions (A1, A2, A3, B1, B2, …) with two subdivisions for D-E and none for F-G. The proposal to accord a B3 rating to new housing has been met with strong objections from energy and environmental groups, who have suggested a D-rating instead – and accusations of excessive pressure from parts of the construction industry.
Firstly, let us acknowledge the fact that the new Building Regulations represent a significant improvement upon previous thermal standards, which is greatly welcomed. However, given that the Regulations are the minimum standards that must be achieved by law, the proposed Energy Performance Certificate must make adequate provision for dwellings which significantly exceed the Regulations minima.
The Regulations work in tandem with initiatives from Sustainable Energy Ireland and others, which focus on the leading edge of energy efficient and low carbon design. The EPC must allow that leading edge to continue to move significantly ahead of the minimum legal standards, if the required reductions in energy consumption and carbon emissions of new dwellings are to be realised over the next couple of decades.
The Building Regulations are the lowest standard that can be achieved legally while avoiding prosecution – hardly a benchmark!
In a matter of years, fossil-fuel energy prices are likely to have increased much further and public awareness and expectation of sustainable design raised, leading to many more ultra low-energy and low-carbon new houses. The index would then need to be changed to accommodate these dwellings, which would only serve to confuse – better by far to set the right standard now.
I would hope that the Government will follow the line taken on the potentially unpopular decisions to ban plastic shopping bags and smoking in public places – despite considerable “anti” lobbying, especially in the case of the latter. In both cases, the legislation has been not only accepted but almost universally welcomed. The country will not thank the Government for selling it short on a key aspect of the single most important issue facing humanity today.
The zero-heating standard
On the matter of construction industry lobbying over the ratings, there are certainly vested interests at stake. On the part of the insulation and building materials sector, however, I cannot see the problem – a level playing field affects all to an equal extent. Indeed, the move towards lower energy and lower carbon housing can only benefit those involved in insulation and energy-efficient materials
Fossil-fuel heating systems, on the other hand, are on the way out – sooner or later. In the longer term they will decline due to the finite nature of fossil fuel reserves. However, if we are to move decisively to a lower carbon society, that process needs to be hastened. Solid fuel has already fallen into decline and gas and oil must go the same way – increasingly, in the future, servicing maintenance and replacement of a dwindling stock of fossil-fuel fired boilers in houses built to relatively poor thermal standards.
After hundreds if not thousands of years of construction experience we are still building houses out of mud-pies and sticks (albeit high-tech versions) – which may be fine – and heating them by burning fossil fuels - which is not!
So how are we to heat our homes? The answer is – “we don’t!” Instead, we adopt a zero-heating standard. The construction techniques and other technologies are already here – we just need to start making greater use of them. If we can avoid using central heating systems altogether we can save not only on the running costs but on the installation costs as well. €5,000-10,000 not spent on a heating system could buy a lot of insulation.
If you can get the heat loss rate down far enough, by using high levels of insulation and airtightness, you may find that the internal heat gains from occupants, lighting, other equipment, `passive solar gains, etc, can be sufficient to maintain comfort temperatures, certainly at most times of the year. As a rough rule of thumb, this point is reached when overall fabric U-values reach about 0.2 W/m²K.
Top-up Heating Options
Of course, you do not want to take a chance and find out during your first winter that you really did need a heating system after all! It would prove very costly and disruptive to retrofit heating after your house is finished. Therefore, if you are going to take this approach, it is well worth doing some detailed calculations, or getting an energy consultant to do so. A consultant may be able to use computer models which can simulate the effect of internal and solar heat gains on internal temperatures, using averaged weather data (solar radiation levels, outside temperatures, etc). By building up a mathematical/thermal model of your house, the thermal behaviour of the building fabric can be taken into account and overall heat gains and heat losses calculated.
At the very least, you should use a U-value calculator to estimate the overall U-value of your fabric. One such is produced by the Building Research Establishment in England and available from the BRE bookshop (www.brebookshop.com) for a little over €30 only.
The Rocky Mountain Institute (above and below) in Colorado has demonstrated the viability of zero carbon heating even with seriously sub-zero external temperatures
Your calculations may show the need (or you may feel it prudent) to install a small amount of heating input for times during the mid-heating season – though good design for wintertime passive solar gains will reduce such need. In this case you might consider a number of options;
Firstly, if your house has a large, central, open-plan area, such as a kitchen/family room or large hall, you may find that a source of heating located here will provide sufficient heat for most occasions. A wood-burning stove might suffice, the advantages of which are that a sustainable fuel is used with no permanent ventilation heat loss route. A source of heating downstairs, especially in an area open to a stairwell, may enable upper floor areas to be heated too. Normally, such an arrangement would probably not be sufficient to heat the upper floor, but remember we are talking super-insulation here.
Another option would be to install very low-rated electrical resistance heaters, such as greenhouse heaters. Normally I would not advocate electric heating – it is generally counter-indicative of sustainability and is not cost-effective in normal circumstances. However, when your heat loss rate is very low and you require a boost only very occasionally, this might be a viable option – and if you have renewables-generated electricity on site (or subscribe to a “Green” tariff), not environmentally unfriendly either.
Alternatively, if installing a mechanical ventilation with heat recovery (MVHR) system, a small electric heater in the supply air ducting might suffice. This kind of system also helps to distribute heat generated at any point in the house, via extract from kitchen and bathroom(s) (which entrains air from adjacent areas) and transfers some of that heat to incoming fresh air via the heat exchanger. Such systems work well with a very airtight fabric, which is a pre-requisite for ultra low-energy buildings.
If your focus is on carbon reduction, then you should note that reducing energy consumption is much more cost effective than deploying renewable energy technologies, for example. That is not to say that renewables do not have a place – they do. Even if you can dispense with a central heating system, you will still need hot water and may also have a small heating load at times in mid-heating season. The combination of a wood-pellet stove with back boiler and a solar water heating collector would provide most of your hot water requirement round the year, with perhaps occasional top-up from an electric immersion heater. While peak rate electricity is generally not favoured on cost grounds, the overall consumption would be very low and, if provided on a “Green” tariff, could also be zero carbon.
This approach is viable in non-domestic buildings too – where the incidental gains may be, if anything, higher than in dwellings. The Rocky Mountain Institute in Colorado has demonstrated the viability of zero carbon heating even with seriously sub-zero external temperatures, with whole office buildings being heated via a wood-burning stove in a central open-plan area.
It is perhaps worth noting, however, that in order to realise the full benefits of the zero heating standard, we may need to modify certain aspects of our behaviour. For example, we have become too accustomed to going round our homes and workplaces in light clothing even in the dead of winter. This is not reasonable. There is also evidence to suggest that the body can tolerate, and even responds better to, slight variations in internal temperatures in line with the seasons. A little warmer in summer and a little cooler in winter is probably a good thing – less thermal shock on entering and leaving buildings. This point regarding lifestyle extends to hot water draw-off patterns and electricity usage in general – we have become too used to flicking switches and getting what we want. I am not advocating a great leap backwards nor deprivation – that is not required – simply modest adjustments to our lifestyles to get the best out of a low carbon footprint.
Example Fabric Specification
The first point to note is that for an overall super-insulated fabric you need to pay particular attention to the glazing. Windows and doors will always be the weak point thermally and never more so than in a super-insulated dwelling.
While for an energy efficient version of a “normal” house I would recommend double glazing with 16mm gap and low-E coating as minimum, for a super-insulated house you should really consider going much further. In a house built to recent Building Regulations Standards, even with a fairly low glazing ratio (ratio of window to wall area) you can lose as much heat from your windows as from the whole of the rest of the fabric put together. With super-insulated fabric, the proportion of heat lost from glazing could be even higher.
Low-E coated double glazing with 16mm gap in a wooden frame will give you a glazing U-value of 1.8-2.0 W/m²K depending on the type of low-E glazing (soft or hard – see below). However, this will be around ten times the overall target U-value, requiring the walls, floors and roofs to achieve even higher levels to bring the average down.
Therefore it is really worth considering something like triple glazing, with low-E coating and inert gas fill, which would give you a U-value (in a wooden frame) of 1.3-1.5 W/m²K (see table below for a comparison of more options).
Let us take as a starting point a wall U-Value of 0.2 W/m²K (the new Building Regulations base-case is 0.37W/m²K). With a roof U-value of 0.13 W/m²K (base-case 0.25 W/m²K) and floor U-value of 0.22 W/m²K (base-case 0.37W/m²K) this should give you an overall opaque fabric U-value of around 0.19 W/m²K, depending on the ratio of wall to roof/floor area (I have assumed a 2-storey detached house of plan area 8x6m with roof insulation on the plane).
Taking into account glazing with a U-value of 1.5 W/m²K and a glazing ratio of 15%, the overall U-value (including glazing) would be around 0.3 W/m²K – still half as much again as our target. With a wall U-value of 0.11 W/m²K, the overall U-value, with the same glazing U-value and glazing ratio, would be about 0.25 W/m²K. Substituting glazing with a U-value of 1.1 W/m²K would bring you down to around 0.22 W/m²K. A floor U-value of 0.15 W/m²K would then bring the overall figure down to around 0.2 W/m²K.
Achieving this level of wall U-value could be done with masonry cavity construction, but would take some combination of AAC block, wider cavities, full-cavity insulation and probably dry-lining too. Alternatively, how about a 150mm timber stud fully insulated and plaster-boarded on the internal surface, with fully-filled 100mm cavity and 100mm medium density block rendered on the external surface? This will give a U-value of around 0.13W/m²K, while additional dry-lining with 50mm insulation will give you around 0.11W/m²K.
Another option would be a double timber stud? This approach has been pioneered in the R2000 programme in Canada (where timber frame is second nature) and has the advantage not only of reducing greatly the cold bridge of the timber studs, but also allows much more insulation to be put in. The studs are separated by a gap and connected structurally at top and bottom, forming the only timber cold bridge. Meanwhile, insulation can be incorporated in the outer stud and in the inner stud - and in the gap in between. Two 100mm studs, with mineral fibre insulation to the depth of each, separated by a fully-filled 100mm cavity (with EPS or mineral fibre), with plasterboard internal surface and timber sheeted or rendered board outer surface, will also give a U-value of around 0.11W/m²K.
So, how low can we go? Do we sell ourselves short on the potential to move significantly away from fossil-fuel dependence? Or do we adopt the zero heating standard? If the latter, we need to ensure that we can not only differentiate zero heating standards from current practice and existing levels, but also encourage people to embrace these standards. If the energy rating certificates do not encourage us to do this satisfactorily that will be highly regrettable. However, I trust it will not deflect us from taking up the zero heating standard and building a significant number of these dwellings. When that happens, the rating certificate scale, if not already set at the right level, will need to be revised in any case.
_________________________
The Energy Efficient Home
A Complete Guide
Patrick Waterfield
The age of cheap conventional energy is over and energy costs will increase relentlessly in the future as demand outstrips supply. Energy-saving measures in the home will thus become ever more cost-effective throughout their lifetimes. This non-technical book is packed full of useful information and tips.
The book covers every aspect of the efficient consumption of energy in the home including the following:
• The position of the dwelling, its method of construction and the materials used
• Energy rating and the legal framework
• Insulation and U-values
• Windows and doors
• Conservatories, sunrooms and loft conversions
• Heating and hot-water systems
• Lighting and making the best use of daylight
• Ventilation
• Renewable energy technologies
• Appliances, gadgets and housekeeping
• The wider environmental issues including water economy and recycling
This clearly written, non-technical book is packed full of useful information and tips for anyone interested in green issues
It will appeal equally to the self-builder, DIYer, those extending or renovating homes and householders wishing to lead a more energy efficient lifestyle. Superbly illustrated with 40 colour photographs and 48 line drawings, it is essential reading for who those who care about the environment and who wish to save money through greater domestic energy efficiency
Order on line www.crowood.com
About the Author
Patrick Waterfield is an independent energy in buildings consultant. He is a visiting lecturer at Queen's University Belfast and editor of the International Journal of Ambient Energy. He is also a member of the NI Building Regulations Advisory Committee, regularly contributing to Building Regulations information seminars in Northern Ireland. He is a Chartered Engineer and Fellow of the Energy Institute, of which he is also the current Chair of the NI Branch.
- fossil fuels
- carbon emissions
- energy
- performance
- directive
- building regulations
- part l
- airtightness
- patrick waterfield
Related items
-
Air tightness training course to launch in Carlow this March
-
Scotland to accept passive house as regs compliant
-
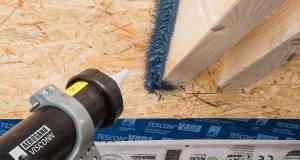 Why airtightness, moisture and ventilation matter for passive house
Why airtightness, moisture and ventilation matter for passive house -
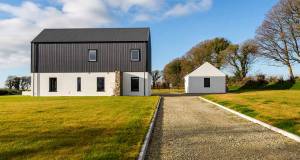 Airtight delight
Airtight delight -
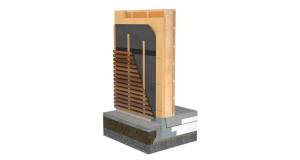 Tackling UK carbon emissions with Passive Ecowall
Tackling UK carbon emissions with Passive Ecowall -
 Planning guidance to cut carbon emissions previewed at IGBC conference
Planning guidance to cut carbon emissions previewed at IGBC conference -
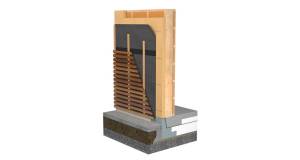 Tackling carbon emissions with Passive EcoWall
Tackling carbon emissions with Passive EcoWall -
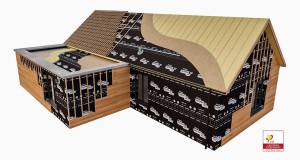 Partel’s airtight membranes now certified for passive house construction
Partel’s airtight membranes now certified for passive house construction -
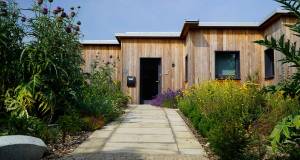 Mass timber masterwork
Mass timber masterwork -
 Partel obtains EPDs for airtight membranes
Partel obtains EPDs for airtight membranes -
 The world energy crisis 2022
The world energy crisis 2022 -
Disappointment at new building energy standards

