A place in the sun
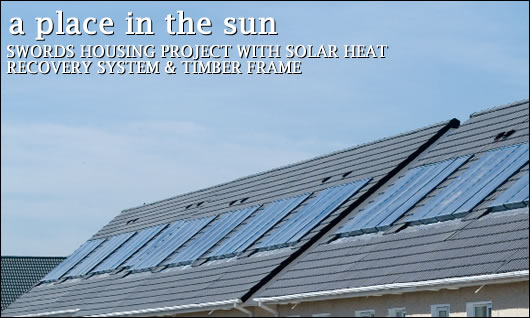
The mainstreaming of sustainable building technologies is manifesting itself in a growing number of developers seeking to find the greener option. Jason Walsh describes a recent project where airtight timber frame construction meets high-tech solar thermal in a North Dublin House of Tomorrow funded scheme which is delivering low carbon results
Tucked away in the heart of the 150 residence Ridgewood development in Swords, County Dublin is a significant cluster of 50 energy efficient houses known as Solar Houses. Designed as low energy and low CO2 homes, the Solar Houses include an innovative heating and ventilation system combined with quality construction and high levels of airtightness with clever use of renewable energy to provide maximum comfort in all seasons.
Grant-aided to the tune of e8,000 per house under the House of Tomorrow scheme from Sustainable Energy Ireland, the 50 residences are a new advance for the developer: "The phase that we did at Ridgewood in Swords was our first doing sustainable units," says Brian McKeon of MKN Property Group, the developer of the estate.
"The thinking was two-fold: I saw it coming on-stream with Fingal County Council introducing their new energy rating followed closely by Dún Laogahire-Rathdown and I just thought the building regulations are moving toward that. We wanted to get in early.
"Also, there was the fact that our building programme had slowed down so I was able to put a lot of my own time into it. I realised that doing the scheme, the fifty units to the rating we wanted to achieve, was going to take a lot of homework and a lot of time and I found I had the time to put into it."
Construction on the phase began in September 2006 and 80 per cent – 37 houses in total – are currently completed. The remaining 20 per cent will resume construction in due course, having been halted by an electrical issue on site and stalled further by market conditions.
According to McKeon, the vast majority of the completed 80 per cent have been sold and are currently occupied. All of the homes in the phase, a mixture of three and four bedroom townhouses achieve BER of A3 due to a combination of technologies and techniques including timber frame construction with full-fill insulation, airtightness, heat recovery ventilation and solar thermal heating.
This was as a result of the project's consultants and suppliers, NuTech Renewables: "NuTech came on-board through Kingspan Century," says McKeon. "We've been doing timber frame housing units and apartments with them for the last eight or nine years and NuTech were mentioned to us by Century when we got to the current phase of houses."
McKeon explains that insulation was a key component of the houses' development: "We traditionally use a four inch wall and have increased it to six inches, so we're getting more insulation," he says, noting that the decision to go with full-fill insulation was based on real world performance.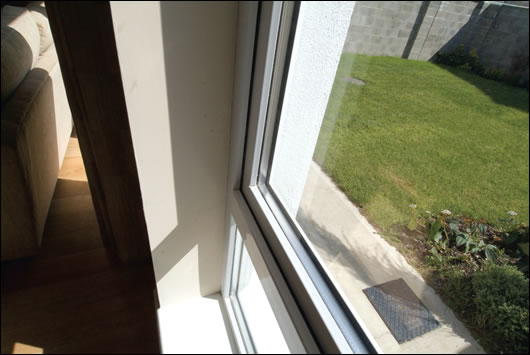
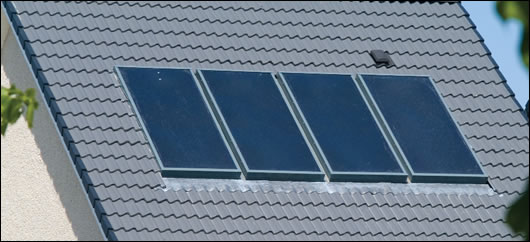
On top of this, airtightness was absolutely critical for the developers: "The two biggest items are that the houses are completely airtight and, being airtight, they are heated with air. They don't have any radiators whatsoever. There's an air-handling unit in the attic and a heat exchanger, which are linked in with the solar panels and the gas boiler.
"Every room is serviced with a duct, be it a four inch, six inch or, in the case of one room, eight inch duct, depending on the need in the room. In the wet areas such as the kitchen, bathroom and en-suite we have a duct taking the air back to the heat exchanger," he says.
Three ways to get it right
NuTech Renewables' Bill Quigley, consultant on the project, explains that his approach to saving energy is three-fold: "First, we reduce the energy demand by way of insulation – that's one third of the energy use in the house in the first place. We then reduce the second third by airtightening and reducing infiltration.
"That is a difficult thing to get across to the punter," he says.
Quigley's third prescription for sustainability is the use of renewable energy, in this case an innovative solar system called 140 Sunwarm.
"Most builders now want an A-rated house. We can give them an A3 rating easily. An A2 or A1 will cost more," he says.
In terms of insulation, the houses are relatively good performers: the Kingspan Century supplied timber frame house kits feature a standard 140 mm stud and NuTech specified insulation levels of 0.25 W/m2 K in the floor on ground level, 0.27 W/m2 K in external walls and 0.16 W/m2 K in the roof. The windows, supplied by Wright Window Systems, based in Westmeath, achieve a U-value of 1.90 W/m2K. These levels meet or are marginally better than the elemental method of complying with Part L of the 2002 building regulations, in place when planning permission was sought for the development.
"The timber frame kit was supplied by Kingspan Century," explains Bill Quigley. "It was based on the work we did on the Formula One low carbon house with them."
The wall insulation is high-density fibreglass fully-filling a 140mm cavity stud.
Moving on to airtightness, the house is a fine performer with an airtightness level of 0.1 – equivalent to two air changes per hour at 50 Pascals pressure. According to Quigley this is, "six or seven times better than in a normal house."
This is augmented with a heat recovery ventilation system that provides both heating and ventilation. "There are no wall vents in the MKN houses. The system provides extraction from the wet rooms and landing," he says.
During the warmer summer months, the solar system shuts down when it is not needed: "When the water is heated the solar collector stagnates – it's designed to stagnate. At that stage you'll have 300 litres of hot water."
The additional heating system – a condensing gas boiler – can be used to provide hot water and space heating when the solar source is insufficient: "The output of the gas boiler is about 12–15kW, depending on the size of the house. Really only around three kW is required in winter but [the higher output] is to overcome the thermal response if the whole system was off for some time."
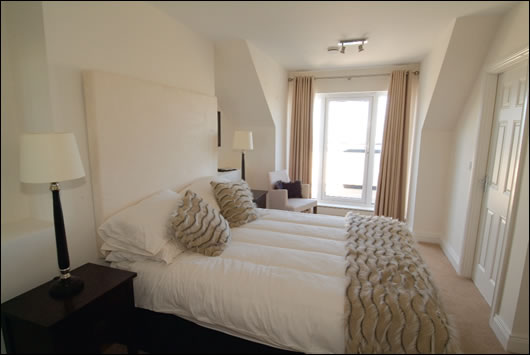
The final third of the energy troika is solar power. NuTech has supplied Sunwarm, its own in-house designed flat plate solar collectors that feed warm air directly into the ventilation system's air-handling unit. The principle is relatively straightforward: air is heated by the solar panels and passed into the air-handling unit. Thereafter the energy in the air is used to either heat the rooms in the house directly or to provide heat via the air to water heat exchanger in the air handling unit to give hot water to the 300-litre Domestic Hot Water store. NuTech boasts that its integrated system provides "double the energy yield" from solar panels by using "almost all of the available energy throughout the year".
In fact, each house features four air solar collectors, totalling an area of 12 m2 per house.
Quigley explains: "The principles behind the NuTech system are simple: take in as much free energy through the solar panels as is available and, through the use of heat recovery, transfer the heat from the stale, outgoing air to the fresh, incoming air. Ensure that this warm, fresh air is distributed within the house through the unique solar ventilation system [and] provide solar hot water in the summer and preheat the water in the winter”.
Alongside efficiency, Quigley also touts simplicity as a key benefit of NuTech's technology and it certainly sounds easy: the system is designed with ease of use in mind and is managed by a single control unit that automatically selects the rate at which fresh air is circulated throughout the house. On a warm sunny day in summer, cool ventilation air can be delivered to the house and stale air continuously extracted from the bathrooms and utility room while the solar panels simultaneously deliver energy to the hot water cylinder. Conversely, on a sunny day in spring or autumn, energy from the solar panels is used to provide both heat for the domestic hot water cylinder and heat to the house by way of the ducted air system.
In winter, heating the house will, naturally, take priority. The system is completely automatic and all the householder is required to do is set the thermostat to the desired temperature. The boiler is also automatic and will be enabled to fire by way of the boiler timer and the required temperatures in the house and hot water cylinder.
"The beauty of it is that we use the heat recovery ventilation system as the heating system of the house," says Quigley. "There are no radiators, just warm air." This in itself has an implication in terms of energy efficiency and costs to the builder.
"The house is ventilated with a zero energy penalty," says Quigley. "In fact, the solar heat recovery ventilation gives back more energy to the house than it takes out.
"The houses are A3 rated with DEAP software," he says." We've done a DEAP analysis and they have an A3 rating."
We have the technology
One of the major divides in sustainable building is over the issue of appropriate use of technology use. Broadly speaking, there are two camps: the high tech and the low tech.
Proponents of a low tech approach prefer to see simply built buildings featuring natural insulation materials and passive ventilation. The high tech approach instead attempts to use recognised technology in conjunction with quality construction to achieve the same goal: a low energy building.
Although not stuffed with high tech green toys, the Ridgewood houses do fall into the latter camp due to their use of sophisticated solar thermal panels and heat recovery ventilation. Undoubtedly there is room in the fast-growing market for both approaches but one apparent worry about high tech sustainability is the longevity of the technology.
Quigley is keen to stress that mechanical systems such as are used in the Ridgewood last a long time: "We maintain the systems. We've had systems in for over 20 years. It's a bit like 'Intel Inside', if you like: 'NuTech Inside' – we design, install and maintain the systems. These systems last a very long time. They're like Volvo cars in that regard – they're maintained."
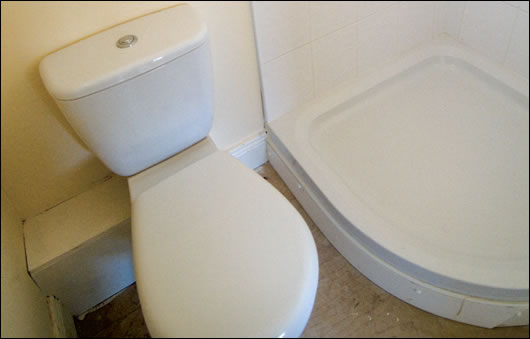
Forward-looking development
So, with the assurance of maintenance and longevity it seems that the houses will be popular, reflecting their high notional BER. MKN's Brian McKeon says that A-rating achieved by the houses will be an advantage for future re-sellers: "I would imagine that when it comes to re-selling the houses people have bought from us, the energy-efficient houses, it will definitely be a major advantage.
However, McKeon does sound a note of caution: although it is surely the case that full implementation of mandatory building energy ratings will change the nature of the market, right now energy efficiency is not necessarily the principal selling point that it could become: "At the moment, I would have to say, there doesn't seem to be advantage – that's just the way the market is: It's all to do with price. It doesn't depend on what way your house is heated or how energy-efficient it is, but I do believe that, in going forward, the people who bought energy-efficient houses from us will benefit greatly when they come to sell their houses in relation to houses on the same estate that have a traditional heating system in them. They will be able to prove the cost savings from a heat point of view."
For this reason alone the Solar House is a significant development for MKN. The company is planning on monitoring the houses’ performance on an ongoing basis in order to inform future builds: "We've already spoken to the purchasers and we will be conducting studies over the [coming] twelve months, monitoring their heating bills compared to identical houses with a traditional heating system."
If all goes as planned McKeon expects that it is "more than likely" that all of MKN’s future construction will move toward the sustainable model.
Despite a depressed market the successful sale of the completed houses indicates satisfied customers. At the very least MKN Property Group's McKeon is certainly satisfied: "We have implemented it very successfully. We put a lot of effort into it, as did NuTech and Kingspan and it has worked out well for us."
Selected project team members:
Client: MKN Property Group
Timber frame: Kingspan Century
Renewable energy design and technology: Nutech Renewables
Windows: Wright Window Systems
- Articles
- Sustainable Building Technology
- timber frame
- carbon
- airtightness
- blower door
- passive ventilation
- solar houses
- sunwarm
- Kingspan
Related items
-
 Peaky blinder
Peaky blinder -
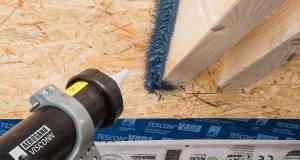 Why airtightness, moisture and ventilation matter for passive house
Why airtightness, moisture and ventilation matter for passive house -
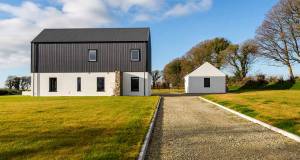 Airtight delight
Airtight delight -
 Up to 11
Up to 11 -
 It's a lovely house to live in now
It's a lovely house to live in now -
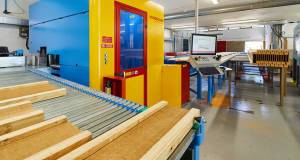 We Build Eco flat pack timber frame partnership gathers pace
We Build Eco flat pack timber frame partnership gathers pace -
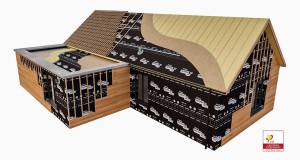 Partel’s airtight membranes now certified for passive house construction
Partel’s airtight membranes now certified for passive house construction -
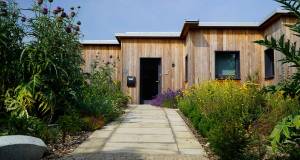 Mass timber masterwork
Mass timber masterwork -
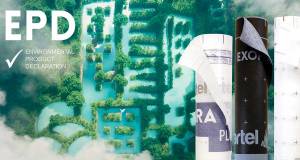 Partel obtains EPDs for airtight membranes
Partel obtains EPDs for airtight membranes -
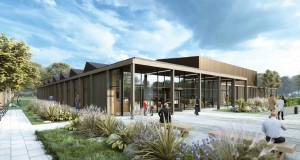 AECB conference to showcase timber innovation
AECB conference to showcase timber innovation -
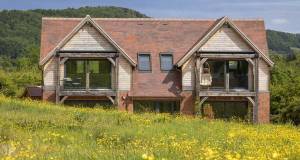 Heart of oak
Heart of oak -
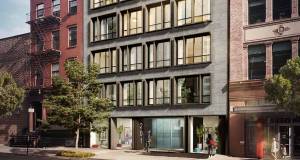 Manhattan modular apartments feature Wraptite membrane
Manhattan modular apartments feature Wraptite membrane

