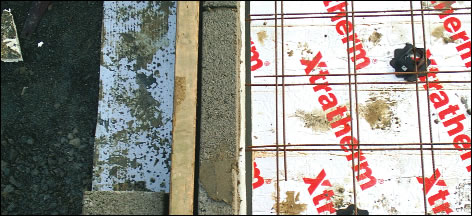Out of the ordinary
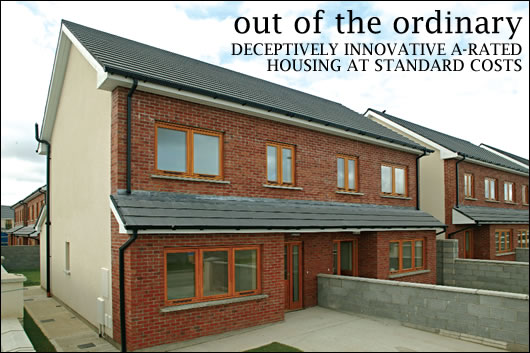
It has long been anticipated that the cost of sustainable building will come down as it enters the mass market, benefiting from economies of scale and greater industry confidence in low impact techniques and technologies as they become more familiar. Jay Stuart, managing director of integrated sustainable design consultants Delap and Waller EcoCo reveals a Kildare housing project which is likely to rapidly accelerate this process, and convince even the most conservative elements of the industry that low energy, low carbon building can be achieved at little or no additional cost
Easton Mews is a modest housing project of 27 semi-detached houses in Leixlip, Co. Kildare (just west of Dublin) which will be completed in September 2007. The houses are being built by a group of private individuals who already live in Leixlip and who are buying their serviced sites from Kildare County Council under a special housing programme. This group organised themselves into Easton Mews Ltd. to develop the sites, though none of them had any previous experience of building development.
The houses were originally designed by Respond! Housing Association architects as part of a larger housing scheme and Easton Mews Ltd. inherited the planning permission and designs with the sites. In May 2005 they employed me to develop the detail design and work on the project through to completion.
I agreed to be their architect when they agreed to my proposal to build energy efficient houses. I outlined my strategy to build cost effective energy efficient houses and emphasised the long term benefits to them. The benefits are so obvious and compelling to owner occupiers that it was not difficult to persuade them to integrate some innovations I knew would make these very comfortable, healthy and energy efficient houses.
We went out to tender in the spring of 2006 and work started on site in September. MDY Construction of Staplestown, Naas were the lowest and successful tenderers. MDY have been excellent contractors and from the beginning their senior management and site team took the view that the project was an opportunity for them to learn how to achieve airtight construction and energy efficient housing. They took a proactive approach to the project with everyone involved working together to achieve very high standards of workmanship.
For me it was interesting that I was approached several times by people working on site who told me they thought this was the right way to build houses. They were pleased to be working on a project where attention to the details of energy efficient construction were being properly built.
The project has given me the opportunity to demonstrate to the Irish building industry that it is possible to build houses which are 50% more energy efficient than current building regulation standards using conventional construction. There are no expensive or complicated active technologies or equipment, just detailing for good buildings. I focussed on the external envelope to reduce the demand for energy, put in the most efficient boiler system and that’s all that was necessary. The houses are airtight, properly ventilated, well insulated and the external envelope has been rigorously detailed to avoid thermal bridges.
The results are houses which achieve an A3 BER rating and use only 74 kWh/m2/yr.
This will save 1.4 tonnes of CO2 per year compared to the same house built to the minimum building regulations standards. They cost e100 per ft2 to build.
Detail design
The original house designs had open fireplaces and chimneys in the living room. I calculated from the plans that the chimney and living room fireplace ‘feature’ would take up 8ft2 of useable space, cost about e2,500 to build and would lose about 10% to 15 % of the heat from the house with the discomfort of cold down draughts in the winter. The savings by omitting the open fireplace would help pay for the other measures I was proposing. When these facts were presented logically to the clients it was an easy and unanimous decision by them to omit the fireplaces.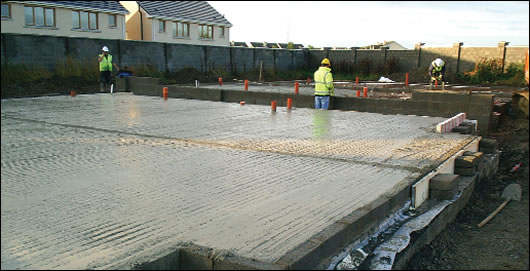
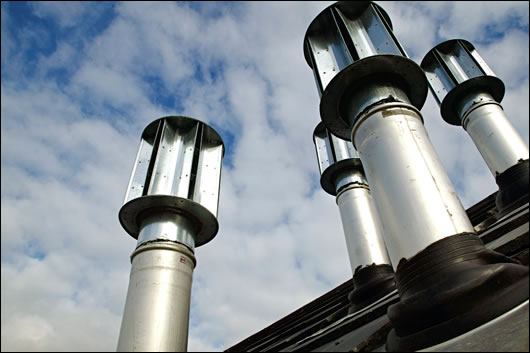
The original house design had standard gang nail roof trusses and a conventional cold attic. I think such roofs are a waste of useful built volume so I proposed we build warm attic storage space to future proof the houses so that habitable space can be created economically when required.
The structural engineer, Pat Casey, designed a simple ridge beam with a cut roof of timber rafters which was connected to the attic floor joists to form a simple triangular structure which imposed no lateral loads on the top of the block wall. We also integrated a pre-trimmed knockout panel in the floor so that fitting a full staircase in the future would be a simple conversion job. The attic space is plastered and finished with basic services but is only provided with an attic ladder at this stage. All houses are fitted with fire doors to avoid the waste of replacing them to meet the fire regulations if and when the attics are converted. This also increases the fire safety of the houses while they are used as two storey dwellings.
This ‘future’ was too far away for 9 of my clients who sought and received planning permission during construction for converting their attics to bedrooms. In the end all the houses have slightly different plans which suit the 27 individual clients. MDY have built these within the contract period.
I also addressed some of the issues of the environmental selection of materials. I specified Ecocem GGBS cement for the concrete in the trench fill foundations and the ground floor slabs. This saved approximately 7 tonnes of CO2 emissions per house in the construction stage at no extra cost. This surely must be the easiest contribution any architect or builder can make to the environment. In total this simple specification saved 190 tonnes of CO2 which is equivalent to taking 45 cars off the road for a year.
PVC is well known to be one of the worst materials in terms of the impact of its manufacture on the environment. For the fascias and soffits I specified heat treated timber instead of the ubiquitous PVC. The timber is prefinished with a water based paint system and comes with a 15 guarantee against redecoration and rot. The timber has a rough sawn surface which, like brickwork, weathers well without showing dirt or streaking.
The detail design and specification of the houses was developed for construction to achieve what I consider to be the basic priorities of energy efficient housing, principles that can be successfully applied to any method of construction:
1. airtightness
2. a designed whole house ventilation system with heat recovery
3. high performance windows
4. a well insulated external envelope
5. an efficient heating system
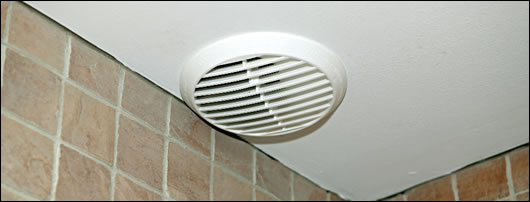
1. Airtightness
I was informed by my clients that blockwork construction was a requirement of Kildare County Council which was providing the site for the project and therefore had some say in the matter. I was never told why and thought it an interesting challenge to achieve our objectives with conventional blockwork.
The blockwork walls were plastered internally with a base coat of sand/cement which makes blockwork airtight if applied correctly. A standard finish coat of plaster was applied after first fix services were installed. Junctions with floor joists, roof structure and window and door frames were all detailed to be airtight using the Proclima system of tapes and accessories for airtightness. The details evolved on site with MDY for buildability and cost effectiveness.
The attic space is ‘warm attic storage’ space so the cut roof was insulated on the slope. The vapour barrier to the underside of the rafters was sealed with Proclima tapes to form the airtight membrane. This membrane was sealed to the plastered block walls with a simple detail of overlapping expanded mesh which takes the plaster over the membrane and provides a continuous airtight seal.
MDY bought their own diagnostic site test blower door unit to check on the performance of their workmanship and detailing as work progressed. The contract included an allowance for independent airtightness testing which was undertaken by Building Envelope Technologies. We were all very satisfied when we achieved the excellent blower door test results of as low as 1.6 air changes per hour at 50 pascals pressure. This is equivalent to 2.26 m3/hr/m2 at 50 pascals pressure.
MDY had not been required to build an airtight building before and, though there is clearly a learning curve with anything new, the fact that they achieved such excellent results the first time in conventional blockwork construction also suggests this is something the industry need not be afraid of attempting. Ecological Building Systems, the suppliers of the Proclima products, provided excellent support and advice to MDY throughout.
2. Dwell Vent passive ventilation
A designed ventilation system is essential when a house is made airtight. Part F of the building regulations is, in my view, grossly deficient when it comes to ensuring our housing stock is adequately ventilated for health, air quality and humidity control. The only reason our housing isn’t more problematic in respect of this issue is because it is so ‘leaky’ that air changes of 10 to 12 air changes per hour are common even if the ‘holes in the wall’ that the regulations still allow are blocked up. But the energy costs of this undesigned approach are huge and estimated to be 20% to 30% of heat loss in most houses.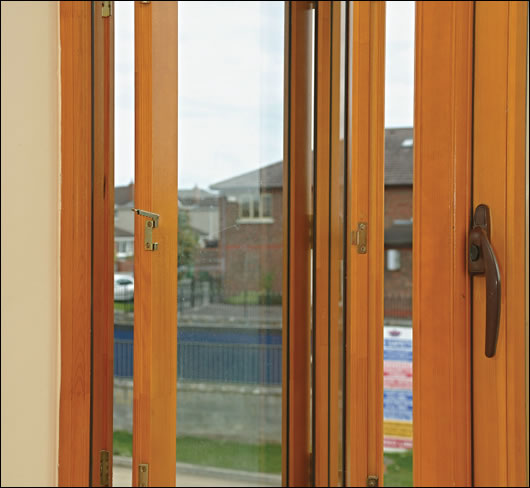
But as soon as a dwelling is made airtight the ‘accidental’ ventilation of leaky buildings has to be replaced with a designed ventilation strategy or indoor air quality will make the dwelling virtually uninhabitable. To achieve really good levels of energy and carbon performance requires some form of heat recovery.
The Dwell Vent system combines supply air windows with passive stacks to create a balanced whole house ventilation system. This system uses no electricity, fans, filters, switches or controls. The supply air windows have vents at the bottom of the outer frame so air is drawn up into the gap between the panes. It is warmed by heat escaping from the room and by solar gain (for windows facing towards the sun) so at the top of the window the ventilation enters the room pre-warmed. The passive stacks extract air from the kitchen and bathroom by stack effect, and are assisted by wind blowing across the roof, exiting at roof level. The exhaust air is replaced by ventilation admitted into the other rooms through the supply air windows. It is a continuous, sustainable, secure and healthy ventilation system which delivers the designed ventilation rate.
Mike McEvoy, an architect and Ryan Southall, a building physicist, of Dwell Vent Ltd. have been working on their passive ventilation system for 10 years now. Originally conceived while researchers at the Martin Centre for Architectural Research at Cambridge University they developed the concept through a number of research projects funded by the UK Engineering Council, the EU, the BRE and the UK’s Department of Trade and Industry and the Carbon Trust. Dwell Vent Ltd. is a Cambridge University campus spin-off company run by Mike and Ryan with strategic partnerships in the industry.
The system was first demonstrated, as a result of the EU grant, in houses and flats in Denmark and Poland. A pilot project was then carried out leading to a 20 unit installation for a housing association in Norwich in the UK, which coincided with construction of the Mater Hospital in Dublin.
Dwell Vent has received recognition by the UK Ashden Awards for Energy, was a finalist in this year’s Carbon Trust Innovation Awards, and has attracted a lot of interest due its inclusion in the Towards Zero Energy seminars run by the Building Centre in London.
The BRE are currently developing the Appendix Q calculation methodology for the UK’s SAP assessments and it will soon be available. This methodology will be acceptable for DEAP assessments in Ireland because, as I understand it, the government here has decided to accept the UK’s Appendix Q system in its entirety.
I had used the Dwell Vent passive ventilation system in the Mater Orchard project1 and thought the system very elegant, simple and what sustainable design should be about. I presented the concept to my clients who agreed to accept the system for their houses.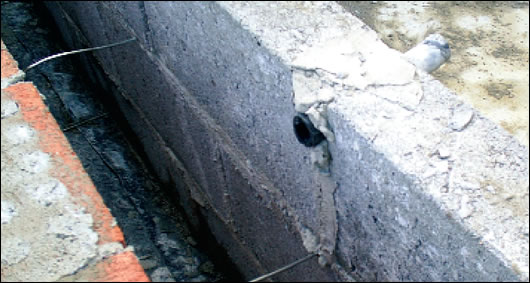
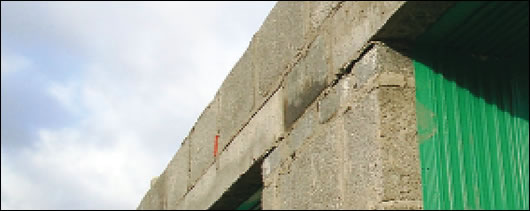
Dwell Vent Ltd. built a computer model of the house in ESP-r software and simulated the performance of the Dwell Vent system specifically for our house design. We were able to refine the size of the passive stacks, identify which windows needed to be supply air windows and estimate the performance of the system throughout the whole house.
Passive stacks
Passive stack ventilation is one of the approved means of providing ventilation to a dwelling in Part F of the building regulations. Trickle vents are one of the two most common means of providing permanent ventilation to habitable rooms. Dwell Vent uses both in a designed system that is simulated to prove it works and to properly size the passive stacks. The trickle vents are specially designed for the system and the third generation of this special vent is now available and used at Easton Mews.
Passive stack ventilation works by using temperature and pressure differences between inside and outside to draw air up and out of the stack. In addition the Dwell Vent system uses a wind cowl terminal at the top of the stack to use wind energy to ensure the designed ventilation rate is achieved.
The passive stacks originate in each of the wet rooms in the dwelling (the kitchen, bathrooms, toilets and utility rooms). These stacks rise vertically through the building and terminate above the roof, and are collectively sized to extract more air than the supply air windows can deliver thereby ensuring a slight negative pressure to draw air in through the windows at a controlled rate. The regulated flow trickle ventilator assists in this.
The doors to the rooms in the house are undercut to allow air movement when doors are closed. Typically a 15 to 20mm undercut to the doors of bathrooms and WCs allows a sufficient volume of air to move from all the habitable rooms into the wet room up the stack. The doors to habitable rooms have a fire rating so the undercut is usually limited to 10 mm above floor finishes. Dwellings above two storeys need special consideration.
The computer simulation modelling by Dwell-Vent Ltd. is a design tool to size the entire ventilation system and to prove it is an engineered solution which satisfies the building regulations. It should be noted that for this system to work a high standard of air tightness is required of the building envelope - ideally no more than 3 air changes per hour at 50 pascals pressure.
The passive stacks are standard plastic ventilation pipes but, where they rise through the insulated roof, they change to a 165mm diameter stainless steel pipe with an insulated 150mm plastic pipe insert to prevent cooling and condensation of the rising warm air. This SS pipe is fixed securely to the masonry wall to prevent any movement in the wind.
The wind cowl is made from stainless steel and has no moving parts. This wind induced negative pressure adds to the energies of temperature and pressure differences to draw air up the stack and out of the dwelling. These wind terminals have been tested and used in EU research projects in Denmark, Ireland, Poland and the UK. They are also fitted to the Mater Orchard project in Dublin which is occupied and working well. The performance profile of this wind cowl is incorporated into the ESP-r simulation that Dwell-Vent Ltd. produced for the houses.
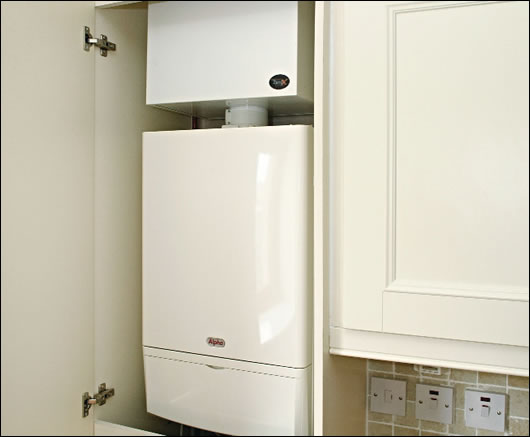
3. High performance windows
The supply air windows provide pre-heated fresh air to habitable rooms and the passive stacks extract the humid foul air using temperature and pressure differences and wind energy. The windows have a dynamic U-value which averages 0.8 W/m2K and it recovers much of the heat that would otherwise escape through the glass. These are very high performance windows achieving very low U-values without double glazed units or expensive triple glazing.
This principle is not new and has been used since the 1920’s. The famous Finnish architect Alvar Aalto used supply air windows in at least one of his projects and 20,000 supply air windows have been sold in Finland in recent years. An aluminium window manufacturer in Europe also offers a highly complex version of this window.
The supply air windows will provide pre-heated fresh air to the habitable rooms. The windows are made with two single glazed sashes with a 30 mm gap between the panes of glass. A trickle vent allows fresh air to enter the bottom of this gap. The air is warmed by heat trying to escape through the glazing. As the air heats it rises in the gap between the glass and enters the building through a trickle vent at the top of the window. This trickle vent is a special pressure sensitive regulated flow vent which also works as a non-return valve and prevents the reverse flow of air through the window which could otherwise cause condensation between the panes of glass.
The two sashes are openable for cleaning which is generally only necessary about twice a year. The window opens as a normal casement window.
Dwell Vent Ltd. have licensed a large UK window manufacturer, Howarth Timber Windows and Doors Ltd. to produce the supply air windows, the main component of the ventilation system. Howarth had gone through their research and prototyping stage and had a standard product available just in time for Easton Mews. These are competitively priced, highly engineered windows that are easy to maintain and operate. In every habitable room there is a supply air window adequately sized to ventilate the room and satisfy Part F. Fixed lights within composite windows sharing the same frame are supplied with triple glazing to lower the U-value close to that of the supply air windows.
As part of my due diligence I visited Howarth’s factory in Humberside. They only use Swedish timber from an FSC certified source which they cut, laminate and finger joint to provide engineered timber sections which are stable, defect free and strong. All windows are factory finished to a high standard. Howarth have gone through a comprehensive process of converting all their glues, paints and materials so that they are as environmentally responsible as possible. I was impressed by their attention to detail and quality control. The windows are also approved under the UK Police Federation’s Secured by Design programme and have been approved by the BRE for their Eco Homes environmental assessment programme for which a dwelling would gain two credits.
On the basis of the Dwell Vent simulation report I got a quotation from Howarth which was within the cost plan and very good value. The quantity surveyor reported no extra cost for the Howarth external joinery package compared to costs from an equivalent quality Scandinavian window supplier. The windows were delivered to site on time and there have been no problems with the windows during the construction stage.
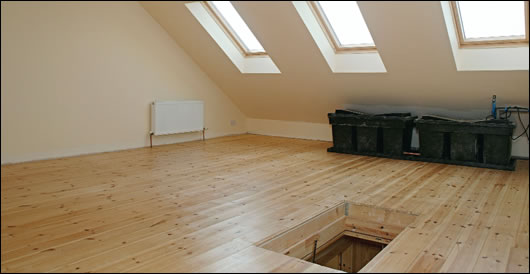
4. External envelope
The external envelope of a low energy building should be airtight, well insulated and minimise cold bridges. To estimate the impact of the many possibilities and assess what a reasonable target for the houses should be I used the then current Heat Energy Rating (HER) software for an energy assessment of the houses. From these early iterations of HER it seemed to be possible to achieve an energy reduction of 60% within our cost plan so this became our target.
The external walls were required to be blockwork so I knew the only option to achieve the target U-value was full-fill insulation in a wide cavity. It has been proven that cavity walls with partial fill insulation do not work in practice due to practical problems in construction which lead to thermal looping2 and actual U-values which are twice the theoretical U-value. A cavity wall completely filled with insulation injected after the wall is complete and sealed avoids these issues and produces a well insulated wall which performs as designed very cost effectively.
I specified bonded bead polystyrene insulation from the Gilmartin Group, which has the best insulating properties of products on the market and an Agrément certificate for cavities up to 150 mm thick. I wanted a wall with a U-value of 0.17 W/m2K which would require a 200 mm cavity. The Gilmartin Group had previously used their product in wider cavities and were able to procure for me a letter from the Irish Agrément Board which covers 200 mm cavities. The cavity wall ties for this width are readily available in Ireland and our engineer Pat Casey designed the wall in accordance with the relevant standards.
120 mm sections of hose were built into the walls where advised by the manufacturer and indicated in the Agrément Certificate for injecting insulation. This was easy to do when building the block wall and meant we didn’t have to drill holes in the new walls to inject insulation. The insulation is injected under pressure and, like a petrol pump, the nozzle switches off automatically when the section of wall is full. The company issue certificates for each house confirming the installation has been completed in accordance with the Agrément Certificate.
To eliminate thermal bridges I specified a 100 x 100 x 450 Foamglas Perinsul block to be laid in the inner leaf in line with the 100 mm underslab insulation. This insulating block is made from recycled glass which is ‘foamed‘ with little bubbles of sulphur gas. It is a 3 N block with the compressive strength to support a 2 storey house and a very good insulating value. Used in this position it effectively breaks the cold bridge between the cold foundations and the inner leaf of a cavity wall. It is also critical in ensuring the thermal mass of the house is wrapped completely with a continuous layer of insulation as it is in contact with the underslab insulation and the wall insulation.
All openings in the external wall were finished with insulated cavity closers. These proprietary plastic closers are also the damp proof course and when assembled as a subframe is used to set out and form the masonry openings. They avoid the problems of the often crude and poorly constructed blockwork return to close a cavity and remove all cold bridging at all openings.
The roof is insulated between the rafters to the full depth of the timber structure and no space is left for ventilation. This is possible because the sarking felt is a breathable membrane and the airtight membrane on the warm side of the insulation is a sealed and effective vapour barrier. The designed ventilation system also reduces the relative humidity and amount of water vapour in the house. There is little chance of water vapour moving through this construction.
A layer of insulated plasterboard is fixed to the underside of the rafters to avoid thermal bridging of the timber rafters and lower the U-value of the roof to 0.12 W/m2k.
The result is an external envelope with a continuous layer of insulation with the only thermal bridges being the stainless steel wall ties. It has a continuous layer of airtight materials that are connected with robust details.
5. Efficient heating system
I had started the project by consulting with a heating engineer and colleague, Michael Meehan, who I was introduced to by Jeff Colley of Construct Ireland a few years ago. As it happens we both live in Leixlip so it was also convenient to meet up occasionally to discuss the project. Michael had provided me with the tender specification for the plumbing and heating and had recommended a condensing combination boiler with a pressurised water services system in the houses.
In the beginning this was the most efficient system for the houses that we knew and also the most cost effective. There was no budget for renewable energy. The combi boiler does not require a hot water cylinder so the airing cupboard space was used to include a shower in the main bathroom.
In May of 2006 I happened to see a small ad in a British architectural magazine for a new product which was supposed to improve the efficiency of gas boilers. The website was very informative but I wasn’t certain about the claims so I asked Michael Meehan to have a look at it. He pursued it further and had several long conversations with the inventor, Chris Farrell of Zenex Technologies Ltd. in Plymouth in the UK. Chris sent us independent test reports they had commissioned and it looked interesting so we decided to go and see for ourselves.
We spent a day at Zenex and were impressed by the research and development they had done and the monitored results of several installations. The Zenex Gas Saver is very simple in concept but the detail of its design is intricate and the results are impressive. It is a passive flue heat recovery device which recovers the heat energy out of the flue gases of the boiler more efficiently than the boiler does. It is a plumbing device, has no moving parts and does not require any energy input yet it improves the seasonal efficiency of an already efficient condensing combi boiler to 98%.
The test report from the respected Dutch building research body TNO confirmed the efficiency and the expected savings for a typical house are estimated at 24% of the annual gas costs.
I persuaded my clients this was worth the additional e1250 to buy and they are now installed. The combination of the efficient condensing combi boiler with Zenex Gas Saver is the most efficient individual gas heating system that either Michael or I have ever come across. Zenex have now received the approved BRE calculation methodology for including this innovation in Appendix Q of the UK’s SAP assessment procedures. As Ireland is, for the moment at least, copying the UK’s Appendix Q this calculation can be included in a DEAP assessment. At Easton Mews this has significantly contributed to the achievement of the provisional A rating.
Costs
The cost of building these houses was very good value given the high standards of workmanship and performance achieved. They are built with conventional methods and use readily available products with all the necessary certificates. Yes, I pushed on the boundaries of conventional standards a little but the specification did not attract a premium at tender stage nor were there unusual variations or extra costs during construction. MDY achieved a high standard of workmanship and finish throughout and have completed the project, including the extra work of client variations, within the original contract period. The costs include the independent airtightness testing.
The most useful cost measure is, I think, the cost per ft2 or m2. Here I will provide two figures, agreed with MDY, based on two calculations of the floor area. The definition of floor area is a grey area given the attic design. The attic, as you can see from the photo, is typically warm attic storage but finished ready for use as a habitable room. For valuation purposes the relevant floor area is usually the floor area with a height of at least 1.5 m - this floor area is 117 m2. The Department of the Environment floor area certificate definition counts all floored area including ‘eaves storage’ - this floor area is 134 m2. The costs obviously include the cost of finishing the attic space to the standard you see in the photograph. You can take your own view and I do not intend to mislead anyone so I have provided two sets of costs:
The cost if the floor area includes the whole of the floored area in the attic (1442 ft2/134 m2) is e99.80 per ft2 or e1,074 per m2.
The cost if the floor area is only the area with a height of 1.5m (1259 ft2/117 m2) is e114.30 per ft2 or e1,230 per m2. The costs are for the construction of a house on a serviced site and exclude work outside the curtilage of the single site.
I think the costs are excellent value for an A rated house of the high quality achieved by MDY whichever floor area calculation you choose to use. If a small inexperienced developer can achieve these results then I would think most of the industry can do the same as soon as they decide to or are required to build to these standards.
Given the government’s intention to revise the building regulations to achieve a 40% reduction in energy use in housing I think this example should mitigate any concerns that it will cost too much and adversely affect the industry. We have achieved a 50% reduction at Easton Mews for these costs. It’s not a problem and it’s not expensive.
What next?
My next specification for housing with a similar brief would include or consider:
• wall ties made of basalt which reduce the thermal bridging factor to as close to zero as is probably possible
• the next generation version of Dwell-Vent, Dwell-Vent-Summer, a way of adapting the system to promote enhanced airflow through buildings in summertime, as well as providing extra heat reclaim in winter. The idea is once again very simple but logical
• the next generation Zenex system which includes a small hot water store and a tiny solar collector to boost the efficiency even further in the summer when the boiler isn’t used for space heating
• a biomass community heating scheme.
• a biological waste water treatment system or ‘living machine’
These innovations could be achieved with careful planning, an ESCo and possibly other innovative business arrangements. The next step would be to integrate them all into one project in Ireland and build our own zero carbon housing.
Easton Mews:the builder’s perspective
Mel O’Reilly, MDY Construction: We tendered for the Easton Mews project in the first instance because the sites formed part of the housing development we were then doing for Respond. Had the development not been on our doorstep we might have paused to examine in greater detail the energy efficiency specification and detailing and perhaps tendered at a higher sum. While the company cut its teeth on housing projects in the mid 1980s before moving into general contracting with a wide range of buildings – commercial, industrial, educational, leisure, heritage, and so on – it is only in the last few years that we returned to large scale housing developments, none of which had been energy efficient.
We pride ourselves, however, on being able to build anything and were extremely interested from the outset in the energy efficient aspects of the project.
Throughout the project there was a very cooperative attitude by everyone involved in the project from the client and architect right across to the specialist material providers and the trades and labour on site. That cooperative attitude was essential given that many of the materials and details were, to a certain degree, untried and unfamiliar to the labour force. Some details were modified on site, in consultation with the architect and suppliers, to suit interface with masonry surfaces, for instance. Solutions had to be found, including a system of connecting the passive duct system through the roof to the wind cowl. The detailing was complicated further due to every house being slightly different to suit individual purchaser’s requirements. Also, it was necessary to alter the usual sequence of works, such as plastering, to correctly install air tight seals. It was a learning experience.
The units were built at a cost similar to conventional construction.
One of the main obstacles to overcome was the scarcity of labour, tradesmen, and sub-contractors experienced in airtightness details. We would expect that, much as happened with fire proofing and associated works following the introduction of the building regulations, the skilled labour and specialist subcontractors will become readily available as this method of construction becomes commonplace, with the costs reducing accordingly.
Key project team members:
Client: Easton Mews Ltd
Architect: Jay Stuart
Contractor: MDY Construction
Consulting engineer: Patrick Casey & Co.
Heating & plumbing consultant: Michael Meehan
Plumbing & heating subcontractor: Larry Fay Plumbing and Heating
Passive ventilation: Dwell Vent
Supply air windows: Howarth Timber Windows and Doors Ltd.
Condensing boiler & boiler box: Alpha Therm Ireland/Zenex Technologies
Bonded bead insulation: Gilmartin group
Airtightness products: Ecological Building Systems
Airtightness testing: Building Envelope Technologies
GGBS: Ecocem
Jay Stuart was assisted by:
Architect: Tara Cooke
Architectural technician: Louise Dwyer
1Construct Ireland Issue 1 Volume 3; “Mind over Mater: hospital community building goes low energy at low cost”
2Construct Ireland Issue 8 Volume 2; “Partial fill cavity walls: have we reached the limits of the technology?”
3Dwell-Vent-Summer is the result of a patent taken out in conjunction with Viridian Concepts Ltd., manufacturers of a novel solar thermal design. Because solar panels are usually sized to provide reasonable volumes of hot water in winter they usually generate excess ho
- Articles
- Sustainable Building Technology
- Out of the Ordinary
- delap
- ecocem
- Ecoco
- stuart
- dwellvent
- passive ventilation
- supply air
- zenex gas saver
Related items
-
 Most polluting cements ruled out in Irish public procurement
Most polluting cements ruled out in Irish public procurement -
 Ecocem gets €22m investment from Bill Gates's climate fund
Ecocem gets €22m investment from Bill Gates's climate fund -
 Ecocem rebrand with new logo and slogan
Ecocem rebrand with new logo and slogan -
 Ecocem celebrates 10th birthday and reaches million tonne milestone
Ecocem celebrates 10th birthday and reaches million tonne milestone -
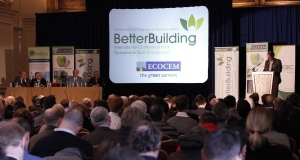 Places still available for second Better Building conference
Places still available for second Better Building conference -
 Ecocem Ireland announces €19m investment and jobs programme
Ecocem Ireland announces €19m investment and jobs programme -
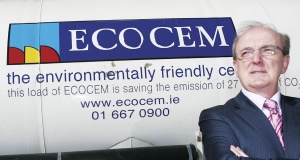 €3,000 worth of low carbon concrete up for grabs
€3,000 worth of low carbon concrete up for grabs -
Opinion
-
Thermal bridging
-
Isover awards
-
Carlow A1 upgrade
-
Zero waste


