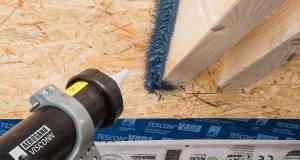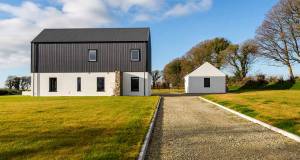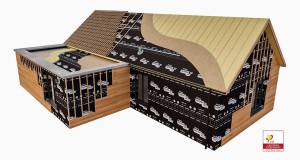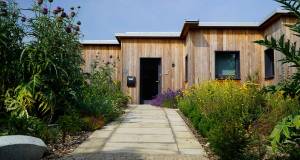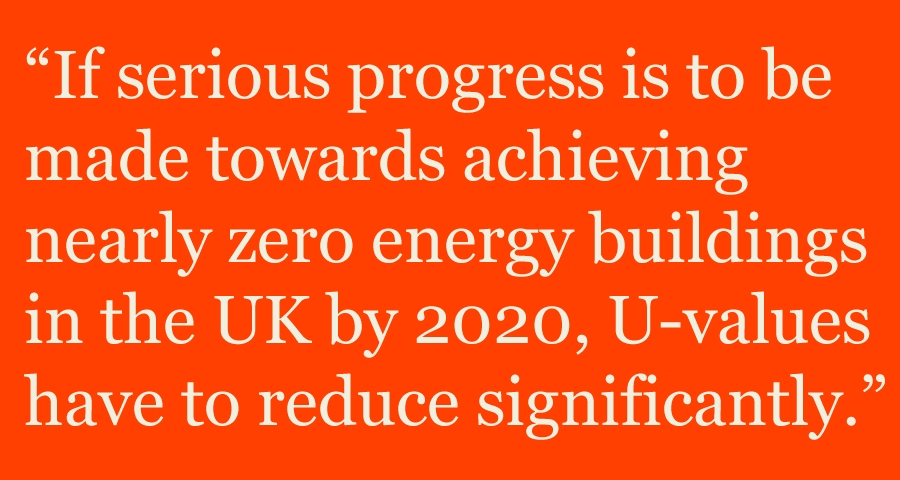
- Blogs
- Posted
Will nearly zero energy buildings result in a thermal comfort deficit?
As the UK inches towards zero carbon and nearly zero energy building targets, the construction industry must pay increasing attention to the impacts of regulatory changes on design and construction, argues Passive House Academy founder Tomás O’Leary. But will homes designed using the UK’s national methodology come close to passive house levels of comfort?
As many Passive House Plus readersare aware, Part L1A of the building regulations deals with energy efficiency and renewable energy requirements for new dwellings and is the British government’s key reference document guiding England and Wales towards meeting their 2020 carbon commitments. The building design and construction community need to know this document along with the various energy modelling programmes in order to achieve compliance. An updated version of Part L1A was introduced in 2010, at a time when activity in the construction sector hit an all-time low and when many designers and contractors may have been out of touch on exactly what’s re-quired of them. In addition to knowing what’s included in Part L1A, it’s also critical to know what’s excluded in terms of everyday comfort attain- ment and real energy consumption.
The U-values required in the UK are significantly lagging behind those re- quired in its nearest neighbour, Ireland– in some cases by as much as 42%. The backstop U-values in England/Wales and Ireland respectively are 0.20 and0.16 W/m2K for roofs, 0.30 and 0.21 W/m2K for walls, 0.25 and 0.21 W/m2K for floors, and 2.00 and 1.6 W/m2K for windows. If serious progress is to be made towards achieving nearly zero energy buildings in the UK by 2020, these U-values are going to have toreduce significantly over the comingyears. There’s also considerable room for improvement on airtightness levels required in Part L1A, currently standing at 10m3/hr/m2 compared to a margin- ally better 7m3/hr/m2 in Ireland.
A recent study by the Passive House Academy modelled three house types typically found in Ireland in the Deap software – the Irish equivalent of Standard Assessment Procedure (Sap) 2009 used in the UK – to explore dif- ferent routes to energy efficiency compliance. The study used a 127 sq m bungalow, a 151 sq m two-storey de- tached house and a 114 sq m semi- detached house and applied multiple scenarios which included what we labelled ‘backstop house’, ‘high-per- formance envelope house’ and ‘heat pump house’.
In the backstop house, we modelled all the minimum backstop values for insulation, windows, airtightness and renewable energy and used a gas boiler as the heating source. In all three cases, the houses failed to meet both the energy efficiency and carbon emissions requirements – which in Ireland both stand at 60% reductions compared to our 2005 building regu- lations. So if you’re using a traditional heating system such as gas or oil, the backstop U-values listed above come nowhere close to compliance. I wonder just how many designers and builders in Ireland are aware of this.
Next we modelled our high performance envelope scenario to see what would be required for compliance if using a boiler and found that near passive house levels of insulation and airtightness would be needed for all three house types, with U-values of 0.13 for opaque elements, 1.2 for windows and doors and an airtightness of 1.0m3/h/m2). From a detailing and construction perspective, achieving compliance in this case is considerably more challenging than would be required with just the backstop values.
Our next analysis swapped out a tra- ditional boiler for a high-efficiency (COP of 4.44) electric heat pump and, to our surprise, compliance could be achieved for all three house types with just the backstop values for insulation, airtightness and renewable energy(Ireland’s regulations for new homesmandate a renewable energy contri- bution of 10 kWh/m2/yr thermal energy or 4 kWh/m2/yr from microgeneration). It seems that the choice of heating system thus trumps insulation and airtightness levels in terms of compli- ance, and that a leaky building with modest levels of insulation is an ac- ceptable form of construction in 2013.
I can’t help but wonder whether the energy efficiency regulations in the UK are falling short on ensuring thermal comfort for building occupants. The set temperature in Sap 2009 for living spaces is 21C and just 18C elsewhere. The Passive House Academy recently modelled nine different dwelling types commonly built in Ireland and worked out the average temperature for each dwelling using the above temperature requirements. The pro- portion of living area ranged from 9 to 35% across the nine buildings, and the overall average whole-house temperature provided for emerged at 18.5C. This falls considerably short – by 1.5C – of the whole-house temperature required in passive house. At first glance that temperature difference between Part L1A and passive house might not seem much, but when you consider that the latter also ensures warmer surfaces (achieved through better U-values in opaque elements as well as windows), greatly reduced thermal bridges and some 20 times better levels of airtightness, the comfort levels provided by the two approaches are, frankly, worlds apart.
Let’s consider next the duration of time that the above average temperature of 18.5C is ‘required’ in the dwelling. During weekdays in the heating sea- son, it’s assumed that the house is heated for just eight hours per day, doubled at the weekend to 16 hours to reflect the likelihood that occupants are at home for longer periods. It strikes me, however, that there are vast numbers of households where 18.5C for just eight hours per day is far removed from the thermal comfort requirements of real families in real houses. In other words, I suspect that the building’s EPC in many cases will not be a true reflection of either comfort levels in the dwelling or actual energy bills – or, most likely, both. Incidentally, comparing the heating period duration in the UK and Ireland unearthed acurious anomaly insofar as sixteen hours at the weekend is assumed in the former, compared to eight hours in the latter. This difference, if borne out in reality, would amount to con- siderably higher energy consump- tion in the UK compared to Ireland. My own expectation, however, is that the thermal comfort expectations is similar in both countries and that the UK energy modelling approach ismore plausible. The time and temper- ature settings for heating in passive house are far more predictable and, for me, more representative of what’s needed in reality – namely 20C, 24 hours per day, 365 days per year.
As a very fortunate resident in a passive house since 2005, I’m often asked whether 20C is warm enough in the cold winter. Behind this question is, I can only conclude, an admission on the part of the enquirer that such a temperature in conventional dwellings falls below par in terms of thermal comfort. The design temperature of 20C in a passive house is the operative temperature, an average for both air as well as surfaces. If you live in a conventional dwelling where the air temperature is 20C but the surface temperature of glazing is, say, 14C, temperature stratification will result and comfort will be impaired.
In my view, therefore, the time and temperature assumptions in Sap, if followed precisely, would result in what might be referred to as a com- fort deficit.
Another fact that that has puzzled me for quite some time is that just one climate data source is used to model the energy balance for dwellings across England and Wales. In Sap 2009 the location of 53.4ON is used to model solar gains for example, equivalent to Liverpool. But what if you’re located considerably further north or indeed south of Liverpool? Surely the solar gains in Plymouth, some 250 miles to the south would be significantlymore, contrasted with Newcastle to thenorth which would be somewhat less. Sap also refers to just one set of monthly external reference temperatures for England and Wales, which has a very significant bearing on transmission and ventilation losses. Compare this with passive house which has over 22 detailed climate datasets for the UK.
So what can we learn from the above review?
All European nations are on the road towards what’s referred to as ‘nearly zero energy buildings’ by 2020 (by the way, I think it’s quite hilarious to include the term ‘nearly’ in a European policy directive – don’t you?). But the process and programmes by which we quantify the energy consumption of dwellings are, in my opinion, rather blunt instruments and the comfort deficit highlighted above will almost certainly guarantee that the real energy consumption (and carbon emissions) of your dwelling will be considerably higher than that suggested on your energy label. So-called ‘nearly zero energy buildings’ of the future might actually be far from that in reality. The variances in energy modelling methods used in different European countries is also regrettable in my view and will prevent us knowingwhether a ‘nearly zero energy building’in Ireland bears any relation to one in the UK or Denmark.
Part L1A and Sap are the building rules by which everyone must abide– in that respect this system is fair insofar as it provides a level playing field. I have a strong suspicion, however, that the design, construction and home-owner community are not fully aware of what exactly is included or excluded in the game, however, and the sooner we all get up to speed the better. If we continue on the current path, the claim in Europe that we live in nearly zero energy buildings will smack of the Emperor’s new clothes.
My own preference would be to adopt a system which uses a scientifically rigorous approach right across Europe (or the world for that matter) and which has a proven track record in delivering high comfort no matter what the climate. It’s sitting there on the shelf and is called passive house.
Passive house is already mandated in the city of Brussels from 2015 – the very city that is home to the European Commission which issued the Energy Performance Building Directive and the call for nearly zero energy buildings. Isn’t that more than just a little ironic?


