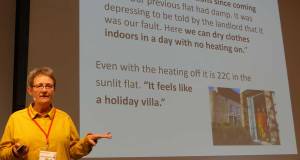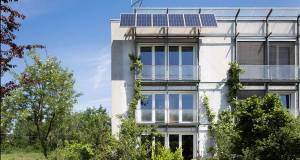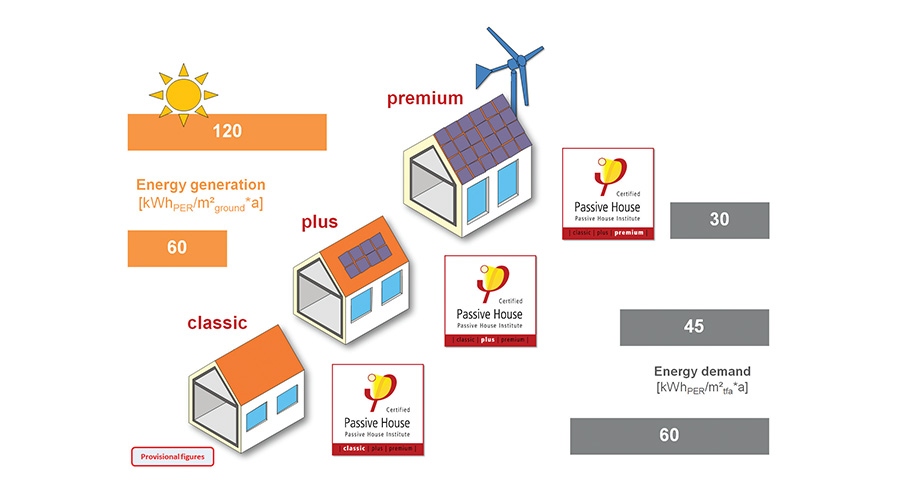
 Dr Benjamin Krick
Dr Benjamin Krick
- Insight
- Posted
The new proposed passive house classes explained
The Passive House Institute’s announcement of new classes of passive house certification – including renewable energy generation – at this year’s International Passive House Conference caused something of a stir. Dr Benjamin Krick, the institute’s head of component certification sheds some light on the new classes and explains the rationale behind proposals which may set up passive house for a fabric first approach to near – and sub – zero energy building.
The evaluation of a building’s energy demand typically takes into account its consumption of non-renewable primary energy, such as electricity generated by coal, gas or oil-fired power plants. This primary energy (PE) principle includes the evaluation of the generation and supply chain that energy must go through to arrive at our buildings. Energy losses occur on the way from the oil spring in the Saudi Arabian desert to the oil storage tank at home, due to transport and refinement of crude oil to heating oil. These sorts of losses are evaluated via the primary energy factor.
According to EnEV, the German regulation for energy saving in buildings and building systems, heating oil has a PE factor of 1.1 – a loss along the generation chain of 10%. However, PE factors are generally not determined by exact science but by politics, even though they are used to evaluate the energy demand of buildings according to regulations such as EnEV. This works in a reliable way as long as the energy supply system is mainly based on non-renewable sources. But the situation changes with higher shares of renewable energy.
Right now, only non-renewable primary energy is taken into account in most European countries. Take the example of wood in the form of split logs, which consists principally of renewable primary energy – namely the solar energy that the tree stored in the form of carbon during its growth. Only a small fraction of the energy used to produce this wood comes from non-renewable sources, such as for cutting, chopping and transportation. We know that if we disregard the stored solar energy in the logs, the primary energy factor of the split logs is approximately 0.05 (though according to EnEV a factor of 0.2 has to be used). On EnEV’s terms it follows that if wood is used instead of oil to heat a building, more energy may be consumed. However wood, too, is a resource that is limited in its availability.
Electricity is a mix of renewable and non-renewable sources. Old coal power plants produce electricity with a non-renewable primary energy factor of about three. To produce one part electricity, three parts of primary energy in the form of coal are burnt. No fossil energy is required for electricity generation in wind or solar plants. For this type of electricity, the non-renewable primary energy factor is treated as zero by EnEV. If the mix of renewable and non renewable sources used to generate electricity changes, the resulting non-renewable primary energy factor for electricity changes too. According to EnEV, the factor has been reduced from 3.0 via 2.7, 2.6 and 2.4 in the past to 2.0 now. In the year 2016 it's expected to further decrease to 1.8 – in large part because of the growing contribution from renewable energy systems into grid electricity supply, which is regarded as having zero primary energy. If we follow this line of thinking, the non-renewable primary energy factor will tend towards zero and will be zero, if transition to 100% renewable energy is accomplished – assuming we accept the notion that we can disregard primary energy from renewable energy sources. Should that happen every building, independent of its actual end energy demand, will have a primary energy demand for electricity of zero. Already this approach shows that using the non-renewable primary energy demand as the sole scaling system has become inappropriate for the sustainable evaluation of energy efficiency in buildings.
Future evaluation of the energy supply: PER system
In principle, one possible solution could be to add the renewable primary energy demand to the non-renewable primary energy demand. In this case, wind energy has a total primary energy factor of one, and for wood it would be 1.2, based on EnEV data. At first sight, this solution seems viable. However, renewable and non-renewable energies cannot be compared with each other: while the use of non-renewable energy leads to dramatic and permanent or difficult-to-reverse damage (climate change, air pollution, nuclear risks), problems resulting from the use of renewable energies are often more aesthetic (visual destruction of landscapes, reflective effect of solar systems on roofs) and feasible to resolve in principle (e.g. the debate about the use of biofuels for food vs fuel). Considering this, it is evident that a simple addition of renewable and non-renewable primary energy is not appropriate for evaluating their combined impact on the environment.
The solution proposed by the Passive House Institute is simple. This scenario assumes a successful energy transition where only renewable energies are used. These are mainly wind and sun, from which primary electricity is produced, along with some hydropower and biomass plants. This system too has losses along the generation and supply chain, which are evaluated via PER factors (Primary Energy Renewable). The completely renewable primary electricity produced in this way is assigned a primary energy factor of one.
Apart from the energy sources, this model includes two types of storage systems: short-term storage via pump storage power plants, and longterm storage, which is based, for example, on hydrogen-methane. As wind and sun are not constantly available, the short-term storage is filled up first in times of over-generation. The efficiency factors of pump storage power plants currently lie between 75-80%. Once the storage is full, the surplus energy is converted via electrolysis into hydrogen (H2) and/or further into methane (CH4) and fed into the natural gas network (power-to-gas, PtG). We already have sufficiently large methane storage capacities to ensure a secure energy supply.
If insufficient renewable electricity is available, first the short-term storage and then the longterm storage is emptied. Although the 40% efficiency of the long-term storage is significantly lower than the efficiency of the short-term storage, it is still in the region of current electricity generation.
First results for the new approach
It is now necessary to determine primary energy factors for individual applications. For example, hot water demand is relatively constant over the course of a year. It is possible to determine an optimal combination of wind and solar for this constant demand to minimise the burden on stored electricity as much as possible. The wind blows more in winter, and in summer solar offers more. These two primary electricity carriers complement each other quite well. In addition, hot water can be stored locally in stores which are typically used today. Thus, the possibility exists to bridge hours with a low renewable supply and load the hot water storage in times of a surplus of renewable supply. The first calculations by the Passive House Institute result in a PER factor for stored hot water from electrical sources of approximately 1.3.
Similarly constant over the course of a year is the household electricity demand. However, buildings do not offer storage possibilities for this and therefore grid-connected stores must be used. This results in a PER factor of approximately 1.4, which is also applicable for hot water from electric instantaneous water heaters. because there are no storage capacities in the building available if this system is used.
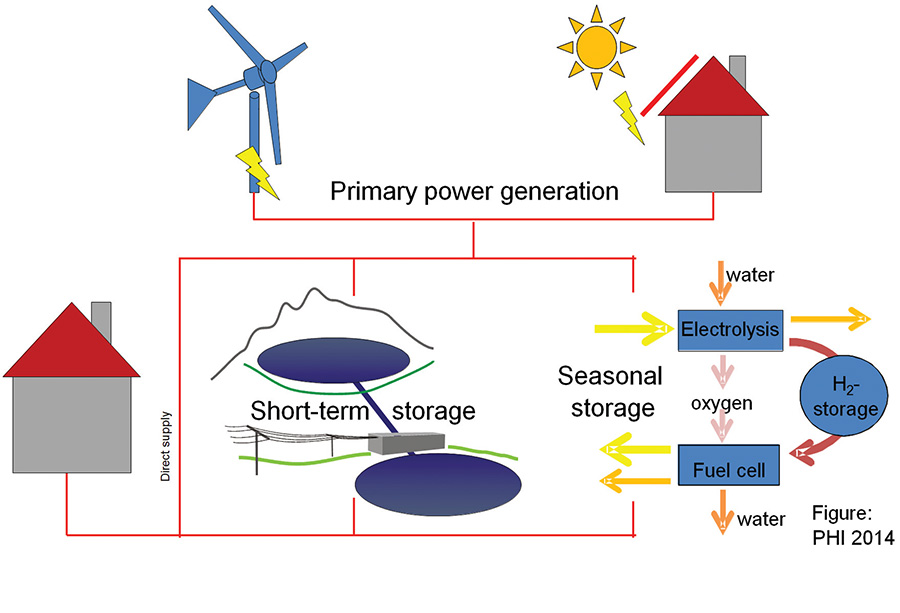
Space heating demand occurs mainly during the winter. In a completely renewable scenario, gas heating may cover the space heating demand (through renewable electricity converted to methane) with a PER factor of 1.8. Electricity- based heating systems put a lot of pressure on the methane-based long-term storage with its low efficiency. Here, the primary electricity mix is wind-dominated as this energy source performs better in winter. Therefore, a PER factor of 1.7 can be calculated for the electricity-based heating of buildings. If a heat pump with a seasonal performance factor of, for example, 2.5 is used for heating, then 1/(1.7/2.5)=1.47 parts “heat” can be produced from one part primary electricity. Thus the heat pump has a better result than a gas boiler which produces 1/1.8=0.56 from one part primary electricity. As a result, the heat pump will be the preferred heating system in the future. This should influence decisions made today, because buildings built or retrofitted today will still be here when the energy transition has been accomplished.
The Passive House Institute is currently working on the completion and detailed description of the PER concept, such as the inclusion of biomass and water power as well as the adaptation to different climate zones and the definition of boundary conditions. This work is due to be completed in the next few months and will then be incorporated in the new version of PHPP (the Passive House Planning Package).
Classification of buildings according to PER demand
Independent from the development of the energy supply structure, the efficient use of energy in the building remains crucial. From the beginning, this efficiency-first-approach has been at the heart of the work carried out by the Passive House Institute as well as of the passive house standard itself, along with comfort and hygiene requirements.
As an example, a maximum annual space heating demand of 15 kWh/m2yr is required, which is typically the economic optimum in central Europe. This is such a small amount of energy that it can easily be supplied in a sustainable manner.
In southern Europe, the economic optimum leads to even lower space heating demands, but it has to be taken into account that this optimum is very flat here. Furthermore, there are regions in Europe where the classic passive house is not yet the economic optimum. This may be due to factors specific to those regions, such as the lack of, or excessive cost of, components, lack of knowhow and subsidized energy prices.

Space heating is not the dominant heat demand in highly efficient buildings. In passive houses, it is domestic hot water. But demand for household electricity is generally much higher. Here, when combined with the chosen heating and DHW system, the highest efficiency potentials can be found. To work out the total energy demand of a building, an additional evaluation is required. As described, the PER system can be applied to carry out this evaluation.
The generation and use of renewable energy sources for buildings makes sense and is required by the EU Energy Performance of Buildings Directive. However, buildings must not be reduced to a function as carriers of energy generation plants. Approaches which directly offset generation and demand in the annual balance will inevitably lead to misguided optimizations, because generation of solar electricity in summer cannot directly offset a demand in winter. Between generation and demand there is a chain of transition, storage and, again, transition.
It is relatively easy to transform a bungalow into a plus energy house in the annual energy balance. In comparison to the useful area, a large roof area is available which, when covered with photovoltaics, allows for lots of solar generation during the summer. The building does not need to be very efficient to obtain an equilibrium in the energy balance based on space heating demand. But storage losses are typically not included in this equation. And if a multi-storey building is needed, which has a smaller footprint and is more ecological, it will be much harder to accomplish an equilibrium in the energy balance due to the worse roof-to-useful-area ratio.
Here, the PER system offers a solution of a correct offset of generation and demand: onsite generated electricity is primary electricity and will be evaluated with a PER factor of one. Unlike the current situation where methodologies such as EnEV, Deap and Sap give a primary energy reward to onsite renewables by displacing grid electricity – which has current primary energy factors of more than two – this energy isn’t seen to be displacing more than a kilowatt of grid electricity, because this proposal assumes completely renewable primary electricity with a primary energy factor of one. Meanwhile, application- dependent PER factors (such as generating hot water) are assigned to the demand.
Taking the above into account, the issue of multi-storey buildings still needs to be resolved. A building uses a certain area – the building’s footprint – with the result that this area is no longer available to the public. Through the generation of energy it is, however, possible to make positive use of this area for the public. The Passive House Institute therefore proposes to relate the energy generation not to the useful area (or living area or treated floor area) but to the building’s footprint.
Based on these thoughts, the Passive House Institute has proposed the introduction of new certification classes. These classes are orientated to the PER system in order to evaluate buildings according to demand and generation. The values for PER demand and primary electricity generation still require a detailed determination and are preliminary. To achieve certification in a particular class, it will be possible to compensate lower energy generation with higher efficiency.
Energy Saving Building: Space heating demand max. 30 kWh/m2yr; PER demand max. approx. 75 kWh/m2tfa*yr.
Passive house Classic: Space heating demand max. 15 kWh/m2yr; PER demand max. 60 kWh/m2tfa*yr.
Passive House Plus: Space heating demand max. 15 kWh/m2yr; PER demand max. 45 kWh/m2tfa*yr; Primary electricity generation min. 60 kWh/m2ground*yr based on the building's footprint.
Passive House Premium: Space heating demand max. 15 kWh/m2yr; PER demand max. 30 kWh/m2tfa*yr; Primary electricity generation min. approx. 120 kWh/m2ground*yr based on the buildings‘ footprint.
The premium-class is very hard to achieve and thus is dedicated to ambitious individuals who want to go beyond what might be considered economically and ecologically optimal, based on current technology.
What the new passive house classes actually mean
A passive house in Gerstetten, Germany shows how the new passive house classes can be achieved. The author thanks the passive house architect Prof. Dr. Werner Friedel for the opportunity to carry out a study on the basis of this house. At present the building is heated by a wood pellet boiler. On the roof a 74 m2 photovoltaic (PV) system is installed (version 1). The building is highly energy efficient, with an annual heating demand of 11 kWh/m2tfa*yr, which is reflected in an airtightness value of 0.14 ACH. With a PER-demand of 60 kWh/m2tfa*yr it just reaches the criteria of Passive House Classic, and the PER-generation is 53 kWh/(m2Ground*yr) – falling short of the threshold for Passive House Plus.
If a small 6m2 solar thermal collector is added for hot water, the PER requirement reduces to 54 kWh/m2tfa*yr, and the generation increases to 65 kWh/m2ground*yr (1a). On the generation side, the Passive House Plus target is thus achieved, but the building fails the demand of maximum 45 kWh/m2tfa*yr. Already in this variant the building delivers a slight energy surplus with regard to final energy. Tripling the collector to 18 m2 would change little, since the energy produced especially in the summer cannot be fully utilized because the (now 2000 l) hot water tank is already fully charged (1b).
Version 1c, again with a 6 m2 solar thermal array but also additional heat recovery from shower water, sees an improvement of the hot water distribution system. This variant, with a PERdemand of 45 kWh/m2tfa*yr and a production of 60 kWh/(m2ground*yr), reaches the Passive House Plus standard. Compared with variant 1a, it’s noticeable that the energy generation is less, despite using the same collector. This can be easily explained by the significantly lower domestic hot water demand. Less energy is needed, so the solar system is replacing less energy. In this variant, demand and generation is balanced with regard to renewable primary energy.
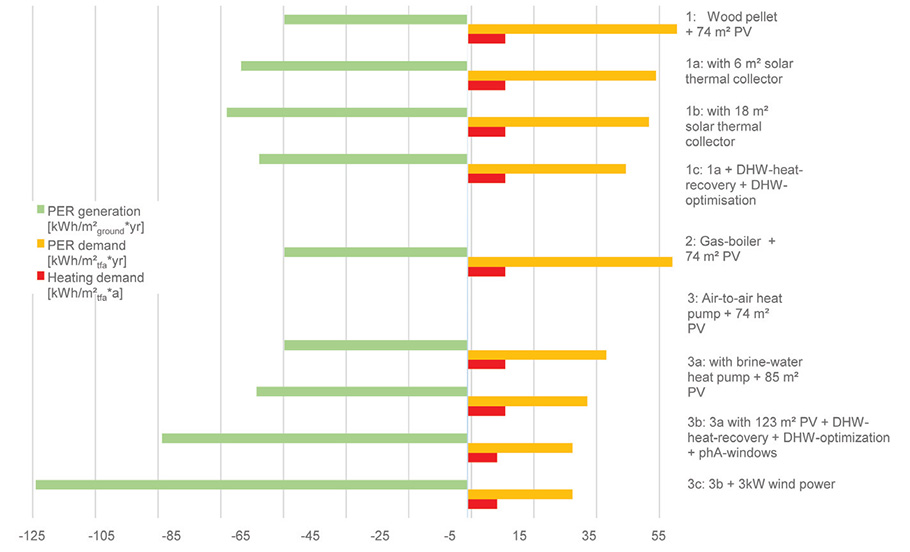
Since the passive house in Gerstetten needed only a bit more energy than provided by the biomass boiler, due to its high efficiency, the effect on the renewable primary energy demand by changing the boiler’s fuel from pellets to gas can be nearly neglected (2).
However, if a heat pump is used, the rating changes significantly: In variant 3 with an airto- air heat pump, the PER-demand decreases already to 40 kWh/m2tfa*yr. On the demand side, the Passive House Plus class is reached, and the PER demand and generation is already balanced. The switch to a brine-towater heat pump (3a) reduces the demand further to 34 kWh/m2tfa*yr, and with 85 m2 of PV the Passive House Plus class and a significant PER-surplus are achieved.
For Passive House Premium some things are missing: optimization of the mechanical and electrical technology alone is not enough. Changes to the building envelope are required. If installed Passive House phB- class windows are replaced with class phA the annual heating demand reduces to only 8 kWh/m2tfa*yr. Together with the shower hot water heat recovery and the optimization of the hot water distribution as in variant 1c, and with full-scale occupation of the roof with a 123 m2 photovoltaic array, version 3b achieves a PER demand of 30 kWh/m2tfa*yr, meeting the target required by Passive House Premium. But the generation figure of 88 kWh/m2ground*yr is still too low, although now about twice the amount of energy required in the building is generated. Other actions would be the availability of the garage roof or south facade with PV, or, for example, investing in a community wind turbine. A proportion of 3 kW of installed capacity, which is about five-hundredths of a modern, installed inland wind plant would be sufficient to achieve Passive House Premium – and almost to produce three times the amount of energy required.

