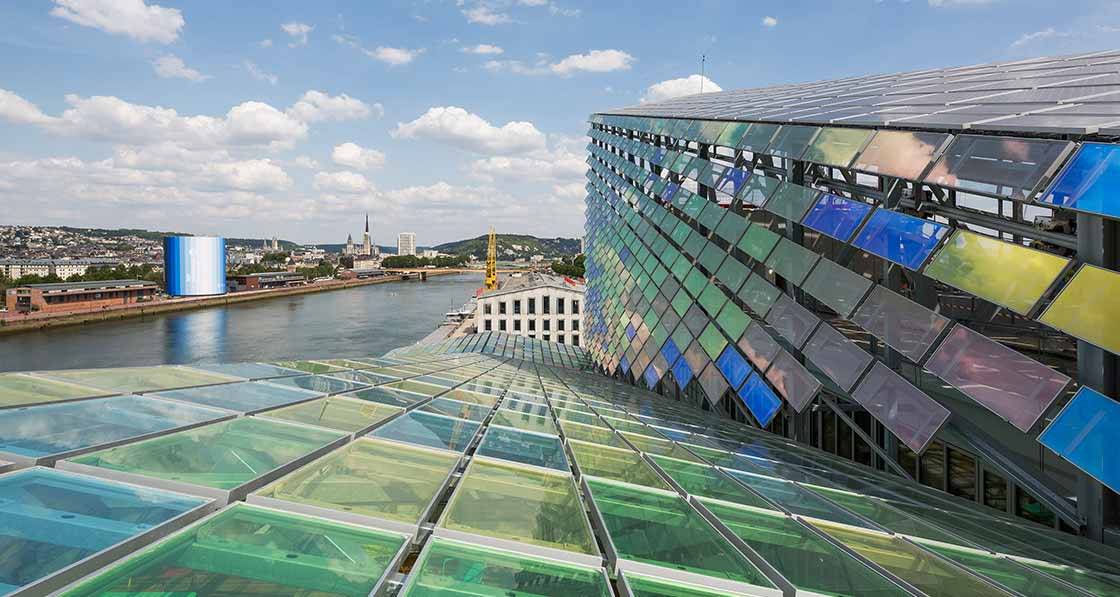
- International
- Posted
International - Issue 34
This issue features the passive house ‘plus’ certified headquarters of Métropole Rouen Normandie, located on the banks of the Seine in Rouen, France, and designed by Jacques Ferrier Architecture.
In brief
Building: 8,300 m2 public building
Architect: Jacques Ferrier Architecture
Method: Double-skin glazed façade with concrete elements
Standard: Passive house ‘plus’ certified
Métropole Rouen Normandie headquarters, France
Between 1892 and 1894, Claude Monet obsessively painted the façade of Rouen Cathedral, capturing how the ever-changing light and weather altered the mood, colour and texture of the cathedral’s gothic façade in a series of more than 30 paintings.
These artworks inspired architect Jacques Ferrier in his design of a new metropolitan headquarters for the town, situated on the banks of the river Seine, which he clad in colour-shifting glass ‘scales’ to create an iridescent façade that reflects the ever-changing light and weather. Even more remarkable than the chromatic façade is that the building is certified to the passive house standard.
Indeed, experienced passive house designers might baulk at the extent of glazing here — glass covers more than 60% of the building’s façades.
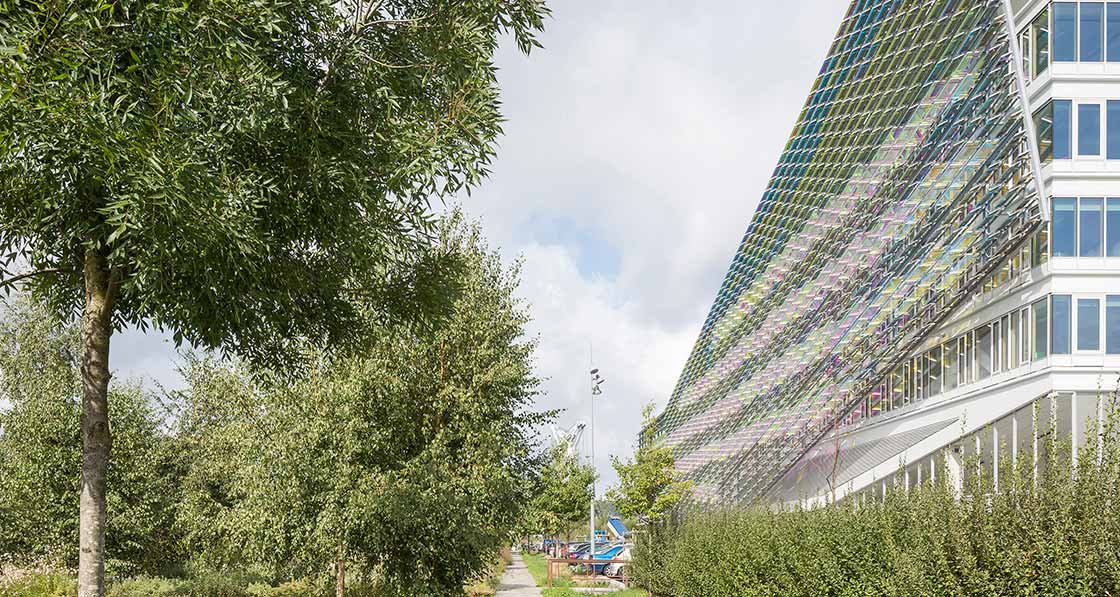
So-called ‘sensible glazing ratios’ are typically at the heart of good passive house design — the idea being that you put the right amount of glass, in the right places, to capture heat and natural light from the sun, but avoid the summer overheating and winter heat loss that is often associated with excessive glazing.
Ferrier may have shunned these norms but has also created a rather remarkable building. Rouen’s new town headquarters not only meets the passive house standard but the passive house ‘plus’ benchmark, which means it must generate about as much energy on site (from renewables) as the building consumes.
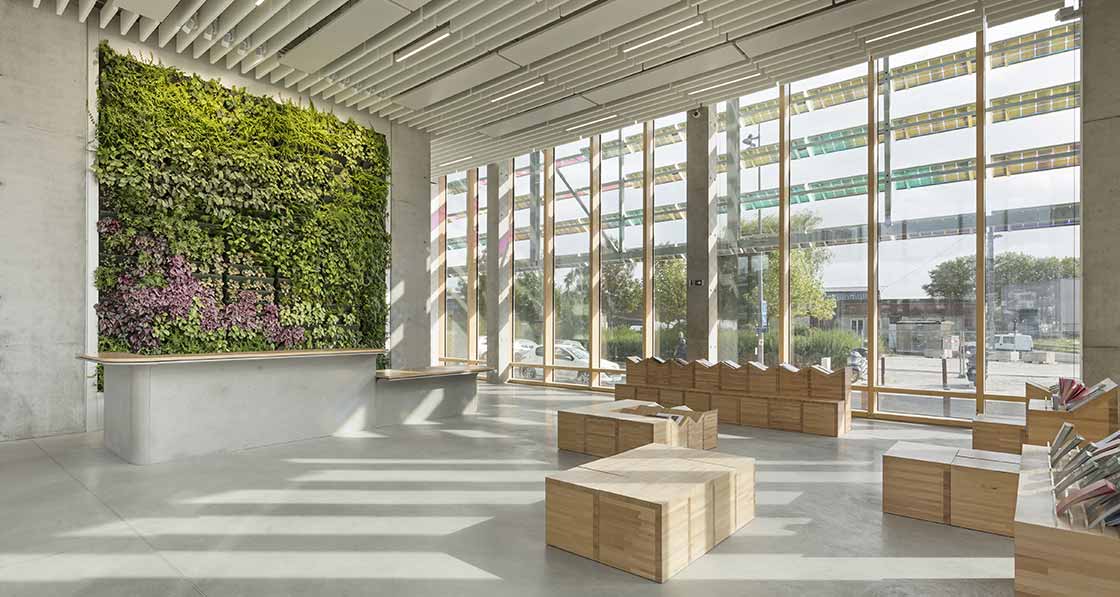
This article was originally published in issue 34 of Passive House Plus magazine. Want immediate access to all back issues and exclusive extra content? Click here to subscribe for as little as €10, or click here to receive the next issue free of charge
Because covering the roof in solar PV panels would not have been enough to achieve this on its own, the project decided to create a double-skin façade, with solar photovoltaic panels — coated with dichroic films that reflect different colours — forming the outer skin on much of the south face.
On the north façade, which overlooks the river, the outer skin is comprised of glass scales coated with metal oxides, again to reflect different colours.
This double-skin is also designed to provide insulation and prevent overheating in summer but allow more sunlight in during winter (the panels are angled to limit high-angle summer sun, but to receive more low-angle winter light). The building also has 35 geothermal probes connected to two heat pumps that provide heating and cooling, but demand is minimal, and within the passive house standard of 15 kWh/m2/yr for each.
Meanwhile an atrium slices the building in half, bringing daylight deep into the heart of the plan, and also creating a series of internal terraces for staff and members of the public. The roof also boasts a large terrace with views over the city and River Seine.
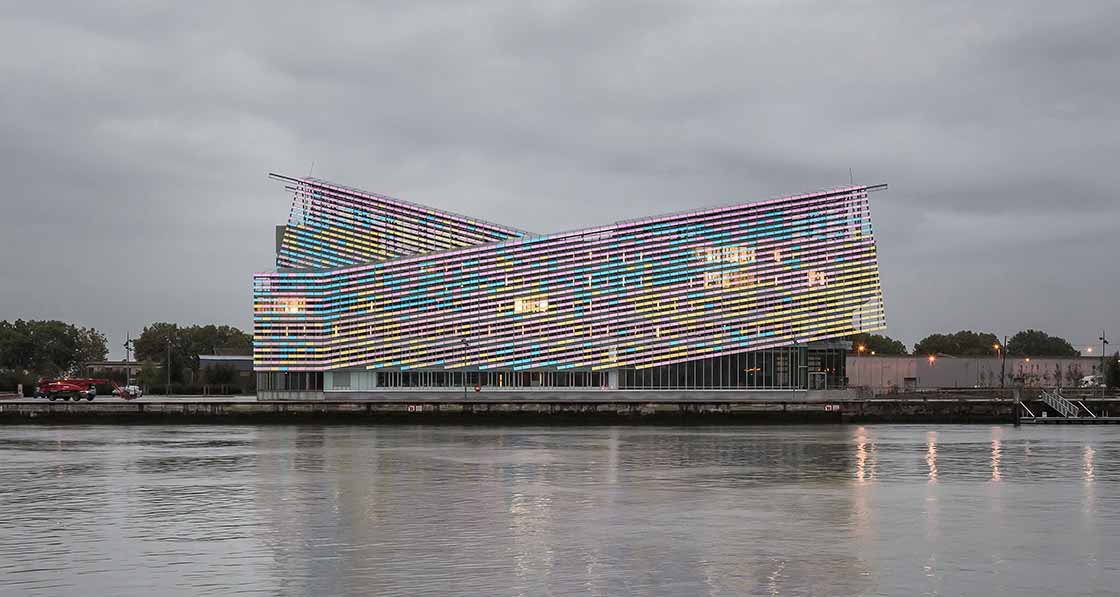
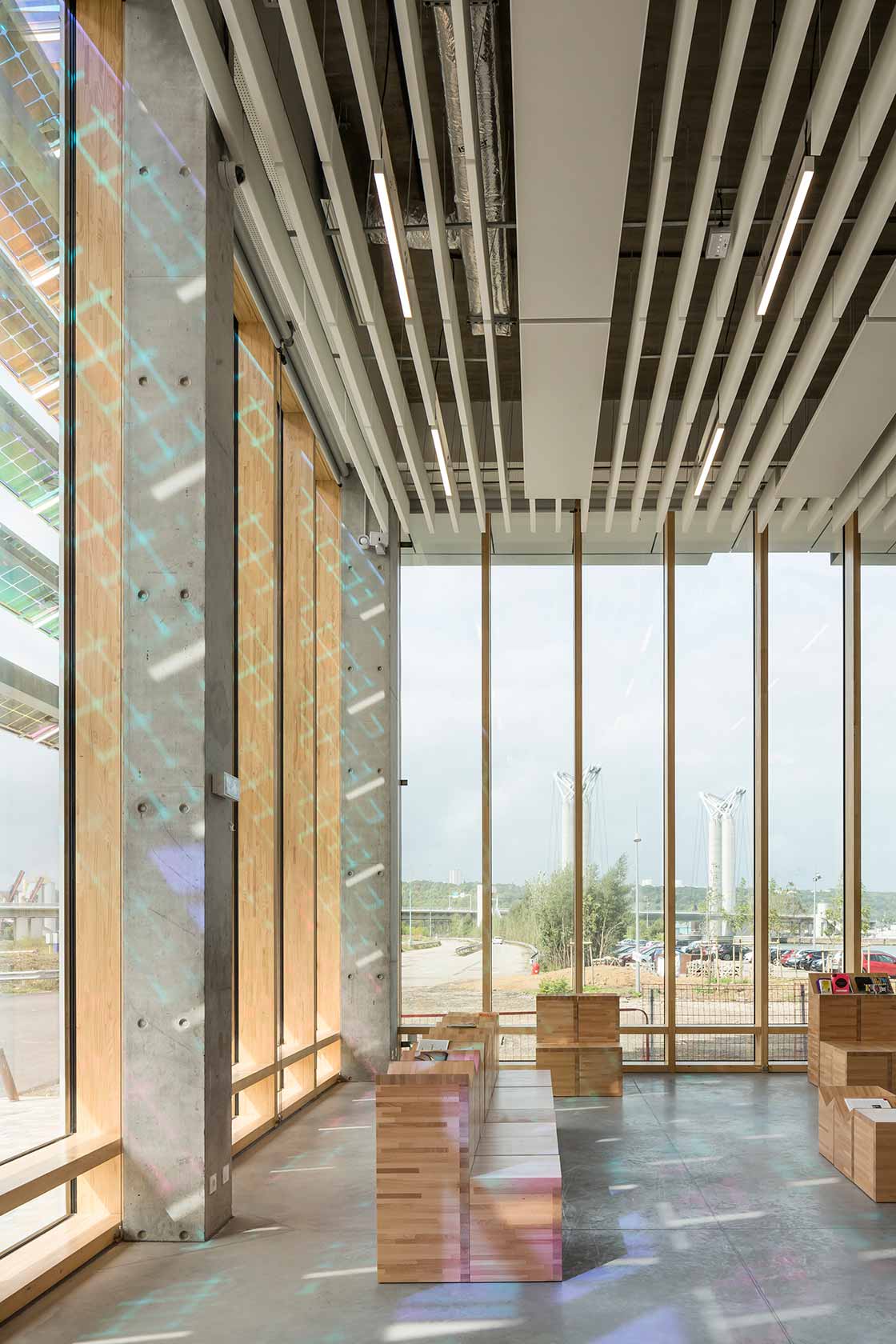
The building’s oblique shape is designed to mimic the silhouettes of cranes on the dockside, and the bows of passing ships. It may not be a traditional interpretation of passive design — and we will be curious to see how comfortable indoor temperatures remain as the climate warms — but it is nonetheless a spectacular piece of architecture.
“The building’s appearance transforms throughout the day,” say the architects. “With the light shining through, it appears to float on the quay.”
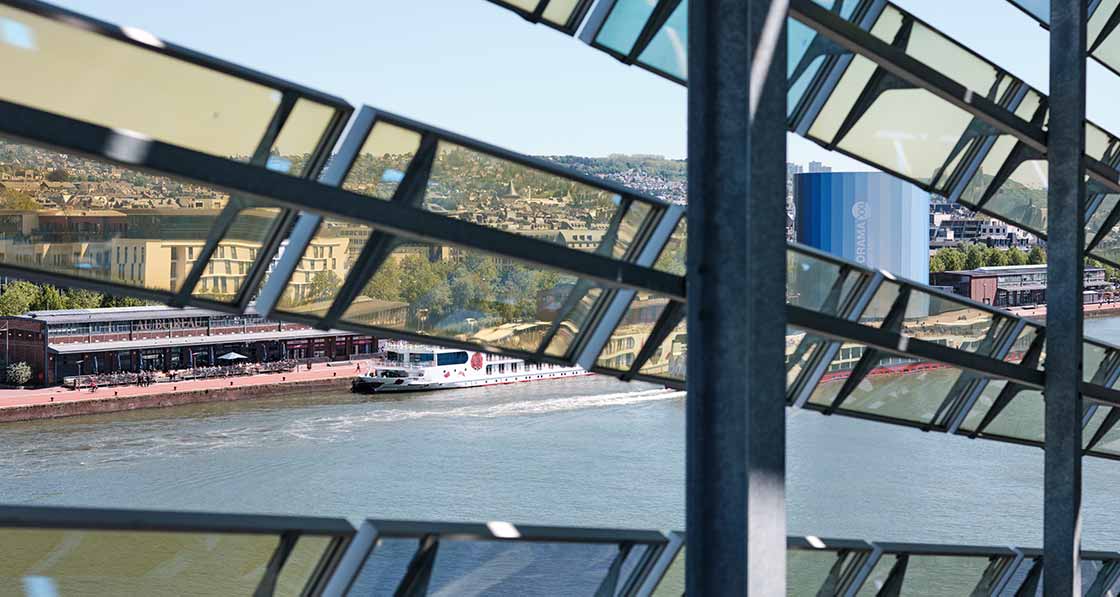
Image gallery
https://passivehouseplus.co.uk/magazine/international/international-issue-34#sigProId851288df12





