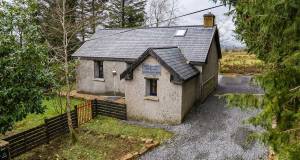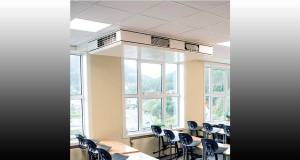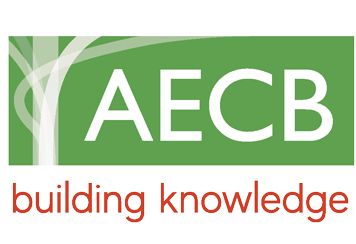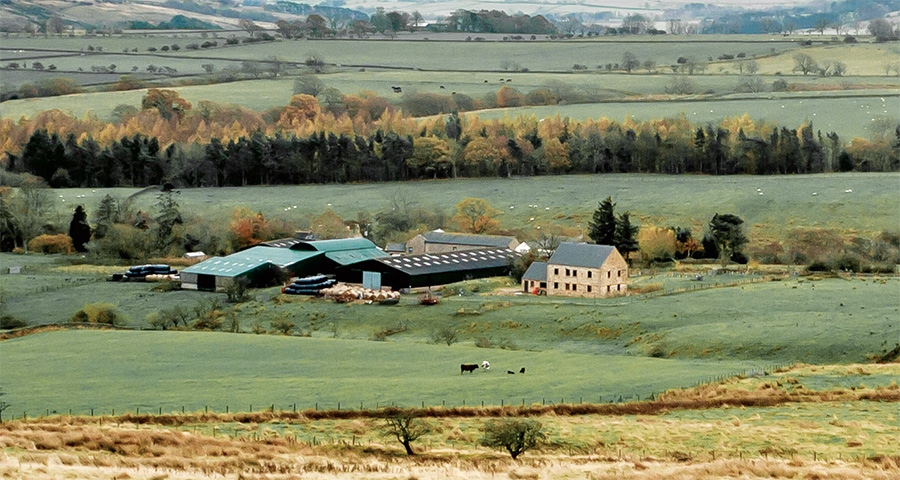
- New build
- Posted
Pennine farmhouse marries traditional style with passive performance
From a distance Steel Farm looks like a traditional Northumberland farmhouse, with its sandstone exterior and cluster of outbuildings. But inside, it is something very different.
Steel Farm is the first certified passive building in Northumberland, and the first cavity wall passive house in the north east of England. It is located near Hexham in the North Pennine area of outstanding natural beauty (AONB). Having bought sufficient land to create a 70 hectare organic farm here, but been unable to find a suitable home nearby, its owners Trevor and Judith Gospel needed to build from scratch.
While they were concerned about environmental impact, their primary goal was to build a decent, comfortable home, and to minimise their energy bills. Conscious that they had lived in bitterly cold, draughty, uncomfortable, hard-to-heat homes all their lives, they knew that they wanted something very different. After intensive research and investigation, they discovered the passive house standard, and one of its leading exponents in the UK, architect Mark Siddall of LEAP (Lovingly Engineered Architectural Process).
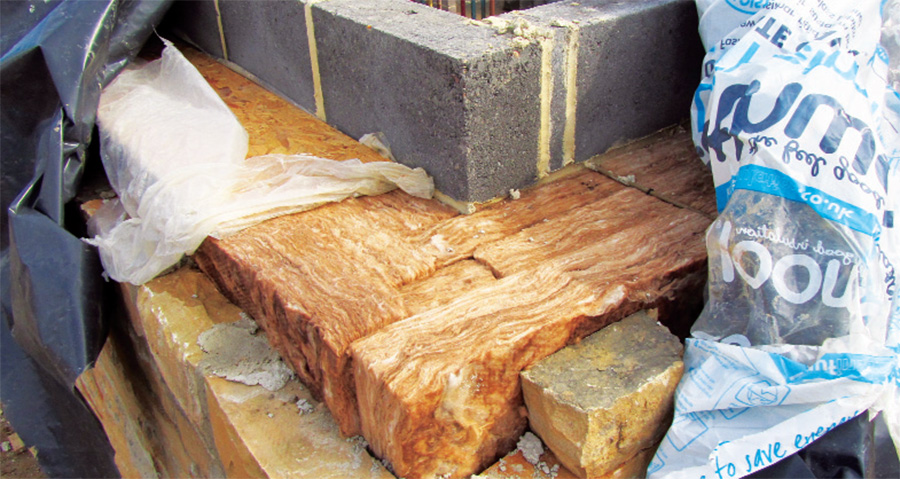
The external walls are clad in local sandstone followed inside by a 300mm cavity insulated with Knauf mineral wool insulation
Start with good design
From the very beginning their aim was to preserve the character of the AONB. The challenge was achieving this without compromising on energy efficiency. The shape of a building, and the area and proportions of its windows, strongly influence both architectural character and energy performance. Detailed energy models were produced early in the design process, well before planning permission was applied for. Conditions imposed in the outline planning permission dictated the use of natural stone for the walls, slate for the roof, and a traditional appearance. After detailed discussions with the local planning authority, the team was able to ensure these requirements did not compromise the ambition of building a passive house.
Full planning permission was received in September 2011. After this the hard work really began. While Siddall was confident that the design would work technically, he was also conscious that he had to design a home that was cost-effective. Undertaking detailed thermal bridge calculations at design stage meant it was possible to avoid the time and labour cost associated with the installation of 435 square meters of insulation. This saved Trevor and Judith approximately £3,000. Siddall says that making an investment in good design is worthwhile because it reduces construction costs and optimises energy bills. Compared to the cost of construction, he says, it is surprising how cost-effective well-considered design advice can be.
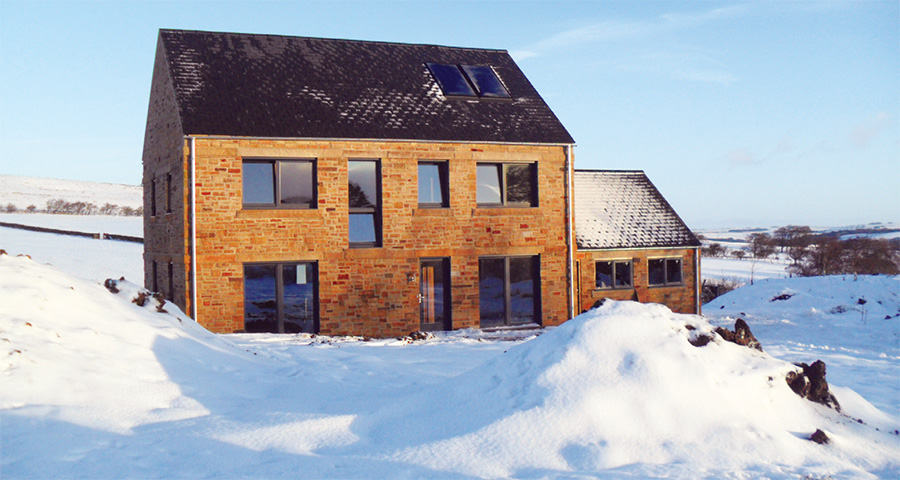
Pay attention to detail
With a high level of confidence in the design, it was then a matter of finding a building contractor that had a good track record of undertaking conscientious work. Pre-tender interviews and visits to completed projects were used to help identify suitable builders. After a number of interviews and meetings, a shortlist of contractors was selected and the project went out to tender. All relevant construction details, and the various roles and responsibilities that would be required throughout the project, were discussed with tendering parties. The winning contractor, JD Joinery & Building, demonstrated high standards of workmanship and client satisfaction, although they had not previously worked on a project that had been subject to an air leakage test.
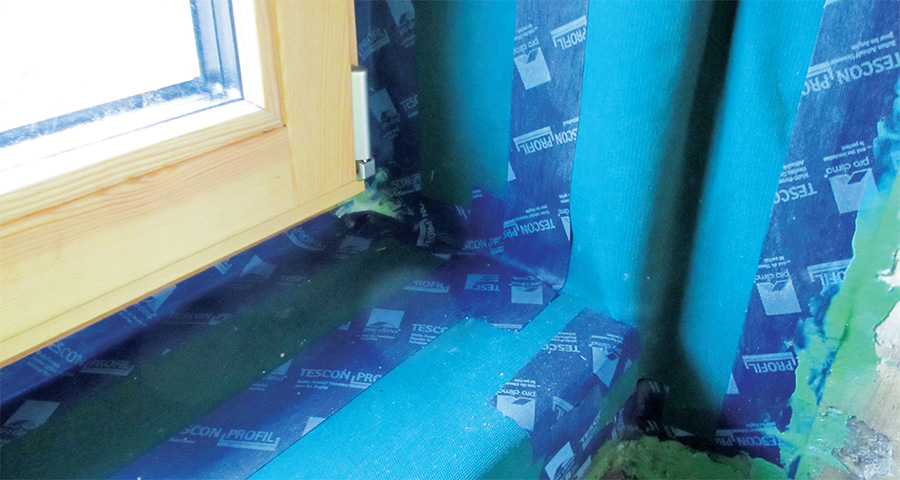
Airtightness detailing around the windows
Excellent standards of communication were critical to the project’s success — as was a high level of technical awareness and craftsmanship. These needs were met through a number of factors, including the development of a comprehensive set of working drawings prior to tender, and a robust set of contract documents. A zero defects policy was developed whereby all aspects of the design were to be resolved prior to commencement on site. In total 31 drawings and schedules were prepared, and a further 64 construction details were developed.
Siddall provided training for the site manager, site foreman and each trade (stonemasons, electrician and plumber) in preparation for the work they were to undertake. Among other subject areas, these training sessions were used to develop an understanding of how to form a successful air barrier and how to install the MVHR system. As architect and certified passive house designer, Siddall undertook site inspections and offered feedback on the build quality and sequencing of the construction. JD Joinery & Building also collated photographic evidence to help verify their compliance with the design and specification.
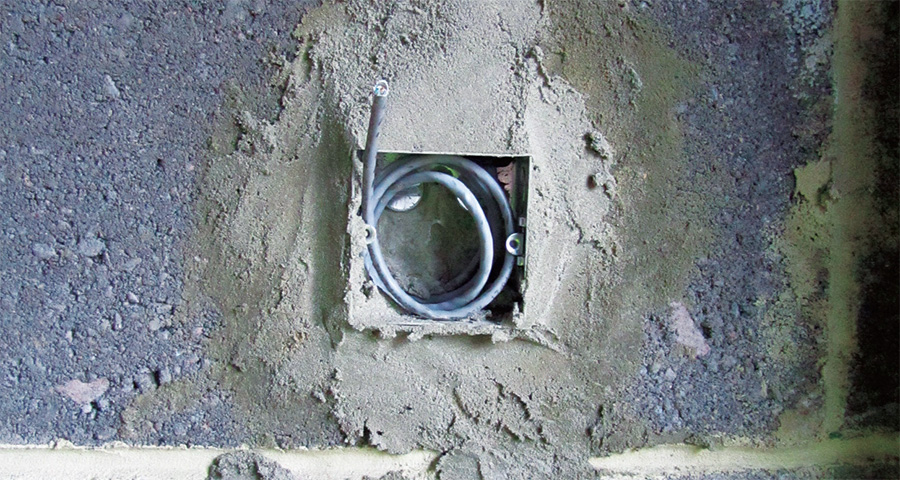
Plaster detailing for airtightness around electrics
One of the aims on Steel Farm was to use regional skills and knowledge in the design and construction, and to help foster a product supply chain for low energy buildings in the region. The project also provided an opportunity to develop cost-effective construction details suitable for small to medium sized developments, and to demonstrate that traditional materials and advanced standards of construction could be combined sympathetically in an area of outstanding natural beauty. Construction commenced in July 2012 in an effort to minimise exposure to severe weather, though it ended up being one of the wettest summers on record.
Super-insulated, airtight envelope
Steel Farm has 300mm cavity walls with low conductivity TeploTie basalt wall ties, insulated with mineral wool. Standard roof trusses were deemed unsuitable as they would result in unnecessary thermal bridging, so double bobtail trusses were used instead, and the roof was then insulated with Warmcel.
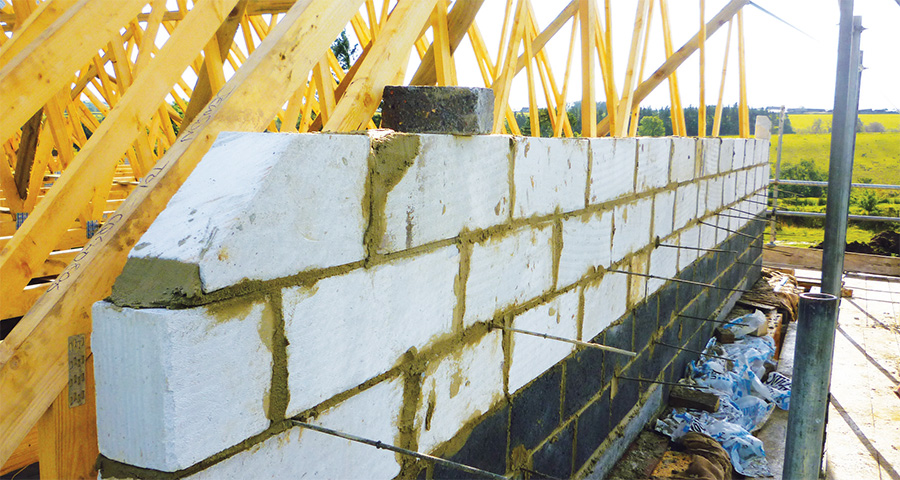
Low conductivity TeploTie basalt wall ties cut out thermal bridging
The use of triple-glazed EcoPassiv windows with super insulated frames from the Green Building Store helped to maximise thermal comfort by minimising down draughts and improving the radiant temperature of the surfaces within the rooms. The window proportions were optimised to achieve high standards of natural daylight and solar gains. Smaller windows are located on the north, east and west elevations so as to minimise heat loss, and larger windows to the south. Window proportions were refined to reflect those of a traditional building in the AONB.
To help maintain quality Ian, the site foreman, assumed the role of airtightness and thermal integrity champion or ‘Attic’. This required him to provide on-site day-to-day supervision so that convective thermal bypass mechanisms could be avoided. His role proved crucial to the project’s successful airtightness result. The blower door test produced an n50 result of 0.32 ACH at 50pa (0.35m3/m2/hr at 50pa). Siddall says this is proof of the effort and hard work of Joe's team, especially considering it was their first ever pressure test. Patrick Doherty, the building control officer, informed the team that before Steel Farm the best recorded airtightness test result for a home in Northumberland was 3m3/m2/hr.
Keep heating simple
A remote rural location such as Steel Farm does not have access to mains gas. After some life cycle analysis, and consultation with services engineer Alan Clarke, it was decided that LPG (liquefied petroleum gas) would be the best fuel to heat the house. Trevor and Judith now use 47kg cylinders of LPG that are fed to a modified condensing gas boiler. Steel Farm also has a solar thermal system for domestic hot water and — as foul drainage connections were not available — a reed bed system for wastewater treatment. AECB water efficiency standards were adopted in order to reduce demand for mains water and domestic hot water. This meant the use of low flow fittings, a compact pipework plan and microbore plumbing to minimise the volume of the dead legs. As an organic farm, Trevor and Judith also wanted the ecological value of the land to be maximised. Household waste is composted, environmentally friendly detergents are used and local food is sourced where possible.
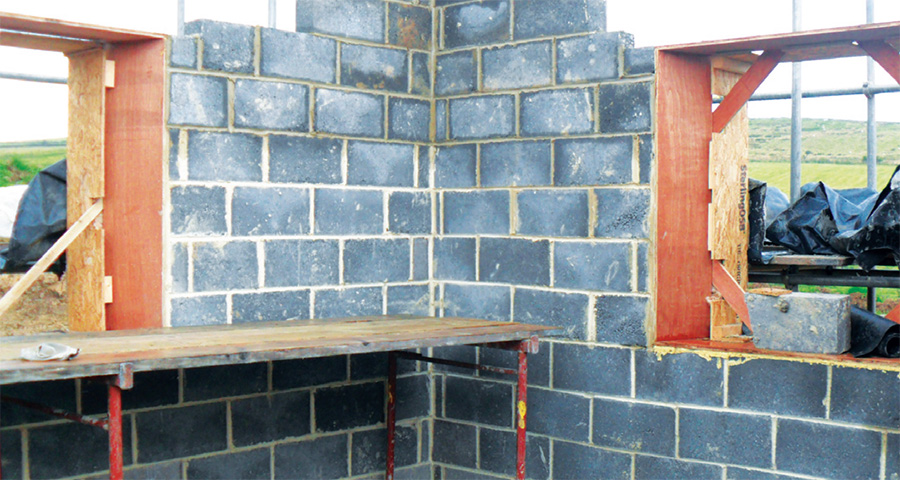
Plywood boxes around the windows minimise thermal bridging
Trevor and Judith want Steel Farm to be their home for the remainder of their lives, so a lot of attention was paid to how the farmhouse could be adopted to their future needs. Features to this end include: level access into the home, an oversized garage to allow easier access to the car, rooms sized for wheelchair usage, space provision for a lift should one be required in future, a ground floor office that can be converted into a bedroom, and a shower in the ground floor WC. Switches and ironmongery were placed at a level that is accessible for wheelchair users and all equipment, such as the boiler and the heat recovery unit, were placed in easy-to-access locations. A home user’s guide was also produced.
A comfortable home
As of February 2013, with the indoor temperature at 20C, the calculated space heating demand of the house was 14.1kWh/m2/yr, and the building’s total primary energy demand— due to the presence of some older appliances — was estimated to be 85kWh/m2/yr. However two months after moving in Trevor and Judith decided they were happy to keep the house at 18C inside, so this cut the calculated space heating demand to 10kWh/m2/yr and the primary energy demand to 55kWh/m2/yr. (Ed. – Irish readers note that primary energy figures in PHPP count all energy use, whereas primary energy figures in SEAI’s Deap software discount all plug-in loads. In passive houses, that typically translates to roughly half the total, making these figures look all the more impressive, especially given the absence of renewable energy microgeneration.)
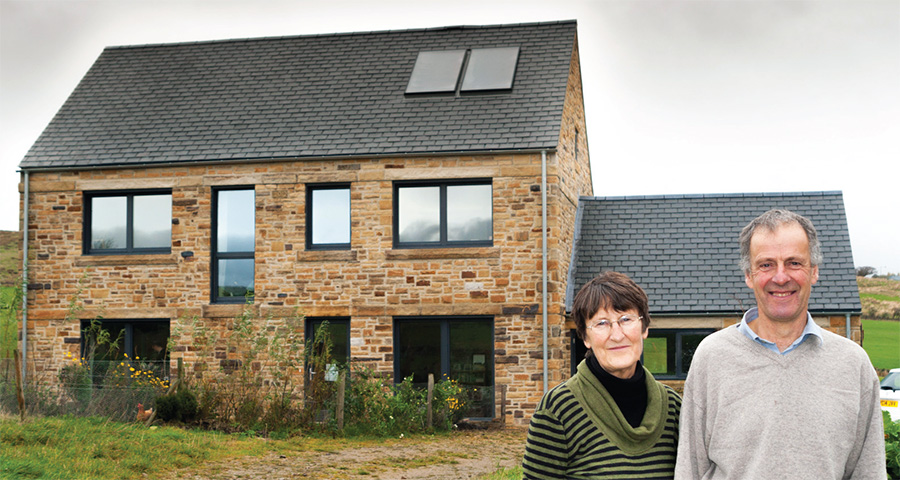
As the only two occupants, Trevor and Judith’s fuel bill is estimated to be £270 per year. If the house was fully occupied, this would likely rise to about £425 per year with LPG, though on mains gas fully occupied it would fall back to £260. For a traditional, old home of similar size to Steel Farm in the north east of England, the fuel bill would be expected to be around £1250. When including the electricity use at Steel Farm, an 80% reduction in carbon emissions has been achieved compared to the average house.
Should Steel Farm suffer from a shortage of fuel or a power failure, the indoor temperature is not expected to fall below 16C even after five days without heating. This serves to preserve the health and well-being of the owners even in extreme conditions. The annual overheating risks are calculated to be less than one per cent.
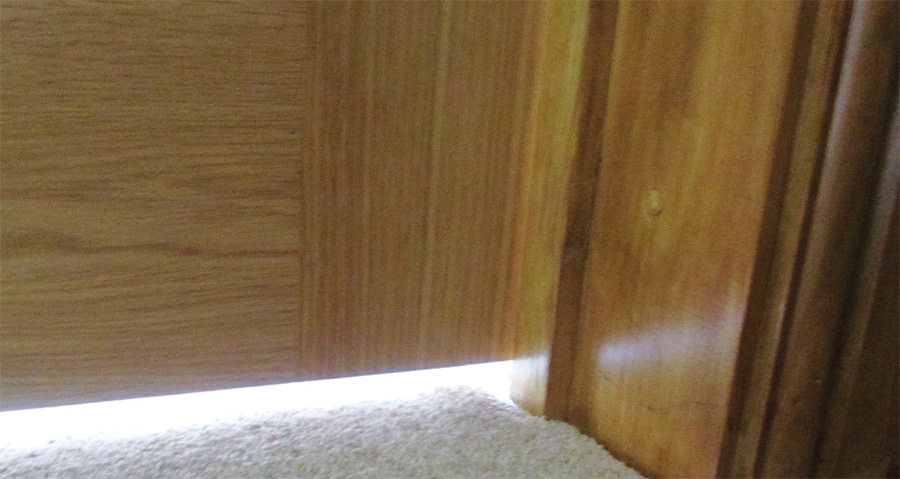
Door undercuts provide air transfer provision and help improve ventilation
The couple moved into Steel Farm during February 2013. Temperature sensors have been installed to gain greater insight into Trevor and Judith’s response to living in a passive house. The 12 month monitoring programme has established that the couple are using just six cylinders of LPG per year. The average internal temperature during the summer did not exceed 25C and the peak daily temperature was less than 25C for 95% of the year. When the peak external temperature reached 35C, the peak internal temperature was some 6C cooler (29C.)
In February of 2015, Steel Farm became a certified passive house. Trevor says: "The construction of our new home has been a real adventure; challenging at times but, all in all, well worth the wait. Both Mark and Joe have met and exceeded our expectations. I don't think that we could have been in safer hands."
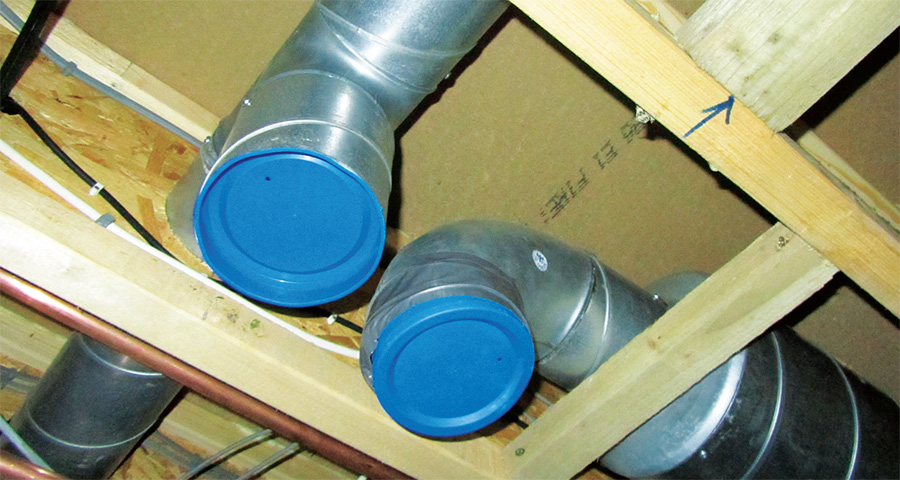
Pipework for the Paul heat recovery ventilation system
But the final word comes from Judith Gospel: “In our old accommodation, a winter or two ago, 2011 I think, we measured the temperature of the fridge and the living room. At one point it was warmer in the fridge! More than the savings in the energy bills and the reduced environmental impact, we are enjoying the comfort of our new home."
Download over £30,000 of technical papers for free by visiting: www.leap4it.co.uk/building-performance.html
Selected project details
Clients: Trevor & Judith Gospel
Architect: LEAP (Lovingly Engineered Architectural Process)
Contractor: JD Joinery & Building Services
M&E Engineer: Alan Clarke
Mechanical contractor: Oakes Energy Servies
Airtightness tester: Apex Air
Windows & doors, airtightness products, MVHR
& low water fittings: Green Building Store
Wall & floor insulation: Knauf
Cellulose insulation: Warmcel
Wall ties: Ancon
Blockwork: Topblock
Condensing gas boiler (converted to LPG): Broag
Solar thermal: Viridian Solar
Electrical contractor: KM Electrical Services
Additional info
Building type: Detached home with total floor area of 151 square metres
Location: Steel Farm, Whitfield, Northumberland
Completion date: February 2013
Budget: £275,000
Passive house certification: Certified
Space heating demand (PHPP): 14 kWh/m2/yr
Heat load (PHPP): 10 W/m2
Primary energy demand (PHPP): 74 kWh/m2/yr
Airtightness (at 50 Pascals): 0.32 ACH or 0.35 m3/m2/hr
Energy performance certificate (EPC): B 91
Measured energy consumption: The house consumed six 47kg LPG cylinders in one calendar year after occupation. Approximate total. energy usage: 1861.2 kWh/yr. Consumption for spacing heating, DHW and some (but not all) cooking: 12.33 kWh/m2/yr
Thermal bridging: Achieves a 90% reduction in thermal bridging as compared to the Accredited Construction Details and an 80% reduction compared to EST Enhanced Construction Details.
Ground floor: Strip foundation with 300mm closed cell Knauf Polyfoam Floorboard ECO XPS insulation (Standard). U-value: 0.11
Walls: Local sandstone externally, followed inside by 300mm cavity insulated with Knauf DriTherm Cavity Slab 32 Ultimate mineral wool insulation, 150mm blockwork, 18mm
plaster. U-value: 0.10
Roof: Slate externally, followed underneath by trussed rafters insulated with 500mm Warmcel, 18mm OSB (taped joints), 25mm service void, 12mm plasterboard. U-value: 0.08
Windows: Triple-glazed Green Building Store Ecopassiv windows, (Ug=0.7, g-value 0.5), insulated timber frame, Uw: 0.76
Heating system: Remeha gas condensing boiler converted to LPG. Heat distributed to radiators. Solar thermal panels and solar thermal store (250 litres with 100mm insulation).
Ventilation: Paul Novus MVHR. Passive House Institute certified to have heat recovery rate of 93%, and a specific fan power of 0.33 W/m3.
Green materials: Stone from local quarry, all timber and timber products PEFC and FSC.
Image gallery
Passive House Plus digital subscribers can view an exclusive image gallery for this article. Click here to view



