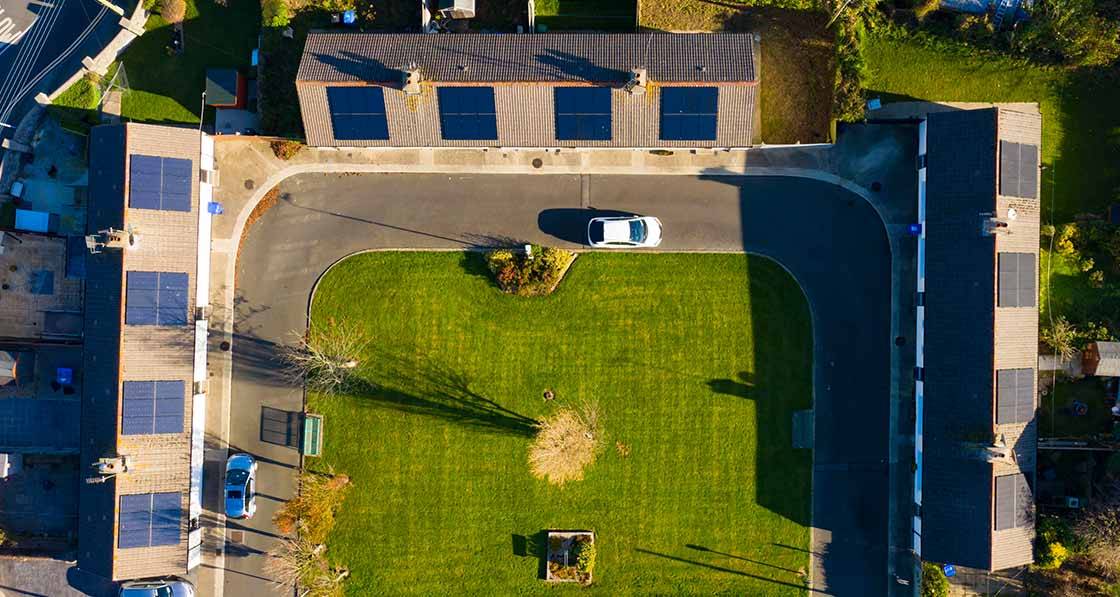
- Upgrade
- Posted
Senior college
The extensive energy and ventilation upgrade of 12 run-down bungalows at College View sheltered housing scheme in Wexford town not only transformed the lives and comfort of residents, but an extensive period of post-occupancy study has yielded important lessons for future projects.
Click here for project specs and suppliers
Project: Deep retrofit of 12 x 38 m2 one-bedroom bungalows
Build method: External insulation to solid walls
Site & location: Wexford town, Co Wexford
Standard: NZEB – A2 & A3 rated (building energy ratings)
Budget: €368,000 including fees & VAT
€25.50 PER MONTH FOR SPACE HEATING & HOT WATER ONLY
(Estimate, see ‘In detail’ for more)
It’s now three years since Wexford County Council completed the retrofit of 12 one-bed social housing units off South Davitt Road in Wexford town. At the time, it was only the second development to be grant-funded under SEAI’s 2017 deep retrofit pilot scheme.
The development has transformed the thermal comfort of the houses, and in at least one case, the improvement in indoor air quality has had a substantial positive impact on the health of the occupant. What’s more, the experience of the tenants provides some salutary and compelling lessons for anyone contemplating a retrofit of this nature. The performance of the units has been monitored over the last three years by a team led by Dr Shane Colclough in UCD, and research drawn from those results makes for fascinating reading.
First, the development itself. Before building work commenced in September 2017, College View would not have featured among the county council’s most desirable properties. From the front, the terrace presented a neat if uninspiring row of 1970s single-storey dwellings. Inside however, there were a number of problems.
Colm O’Mahony is an energy engineer with the Three Counties Energy Agency (3CEA), which partnered with the local authority on the project. He explains that the buildings lacked insulation and were very difficult to heat, with BERs for all units ranging between F and G. The building fabric in many of the houses had deteriorated, and extensive damp and mould issues testified to the prevalence of thermal bridging at key junctions.
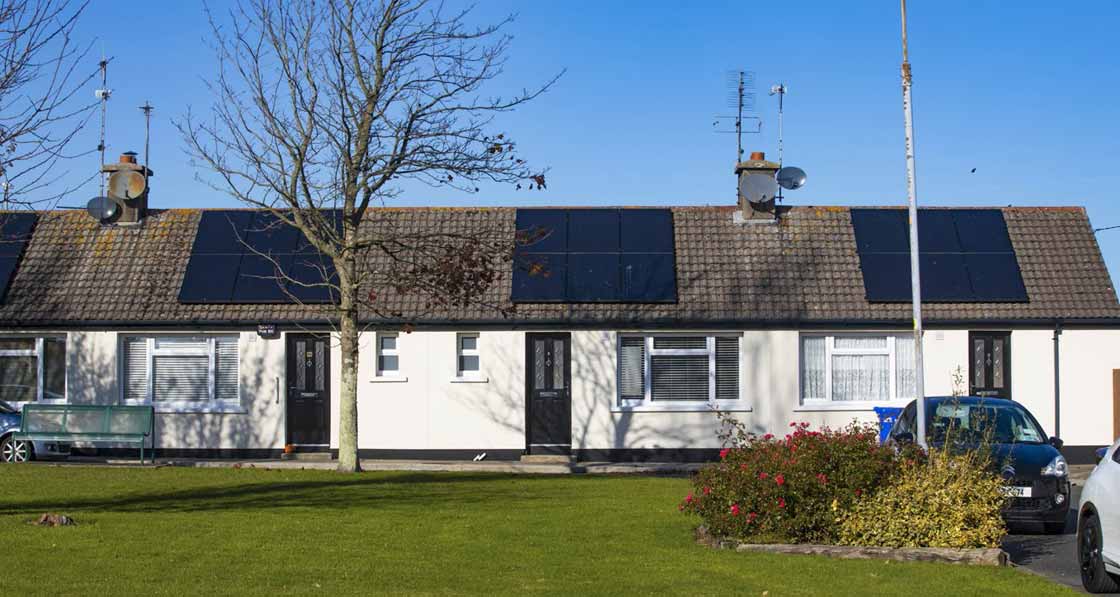
This article was originally published in issue 37 of Passive House Plus magazine. Want immediate access to all back issues and exclusive extra content? Click here to subscribe for as little as €10, or click here to receive the next issue free of charge
There was a mix of heating systems, you had old oil boilers and open fires as well as storage heaters,” says O’Mahony. “They were cold, draughty and just not comfortable to live in. On top of that you had very poor indoor air quality and a very poor aesthetic.”
Michael Doyle of Wexford County Council adds that in addition to the mix of heating types, different tenants used their heating in different ways. “Some had prepay power, some hadn’t.
One tenant had an oil boiler but hadn’t put oil in it for years. And there were huge damp issues, and subsidence in the floor in one unit.” Tenants at College View are mostly older, and some have learning or other disabilities. It was critical, from the council’s point of view, that all were consulted with, and that they understood how the project would affect them. This was deep retrofit; staying in their homes during the works was not considered an option. Moreover, the changes envisaged by the design team would transform the homes they had lived in for many years, both functionally and aesthetically.
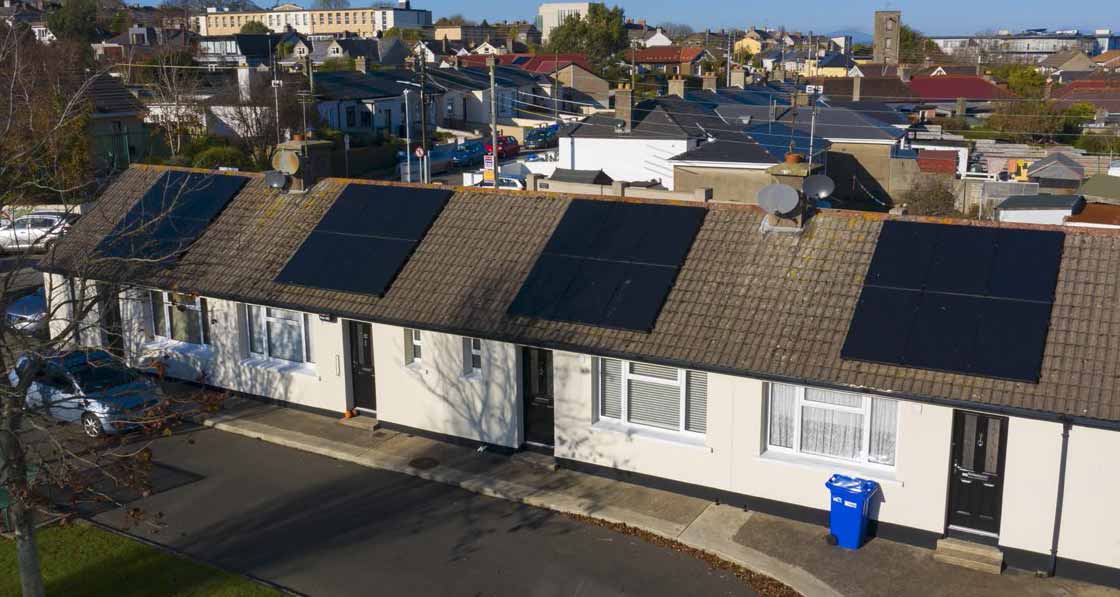
Michael Doyle explains that he went to each tenant in turn, sat down with them and talked them through the retrofit and how it would affect them. In some cases, he arranged to have a social worker present to make sure that the tenant fully understood the impact of the project.
The hotchpotch of existing heating systems were to be replaced with 4 kW Daikin air-to-water heat pumps. Due to space restrictions, these had to go in the living rooms.
“I explained the pros and cons,” says Doyle. “We talked through how they were heating their homes, and what it was costing them. They were buying X bags of coal in the week, or X bales of briquettes. With the storage heaters it was electricity.
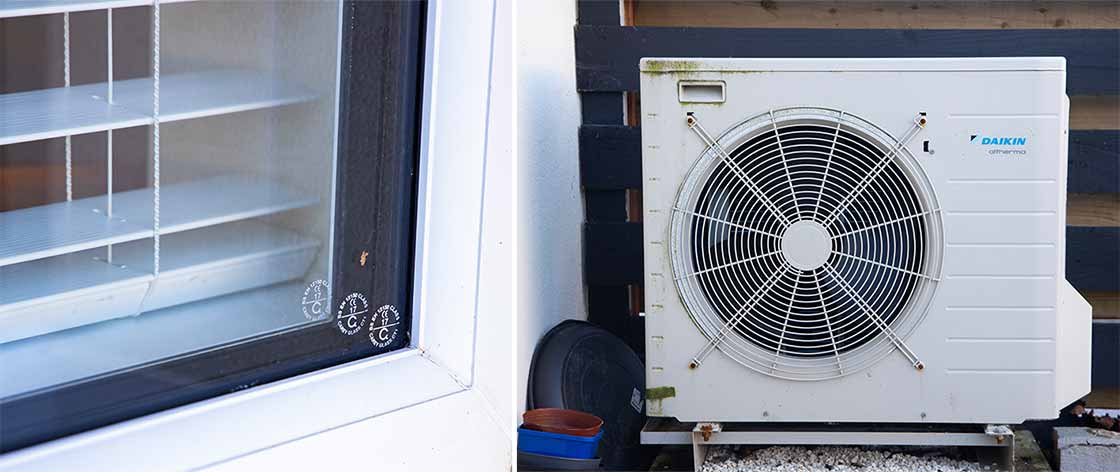
Daikin heat pumps and Weatherglaze triple-glazed windows were installed at the dwellings.
I went through those bills and explained how much the new systems would save them over time. The only downside was that we had to put a unit the size and shape of a fridge freezer in the sitting room, and that it was going to be obtrusive.”
The use of the Daikin unit meant that in addition to providing tenants with cheap space heating, electric showers and immersion heaters could also be dispensed with; the heat pump and fitted tank would provide them with constant hot water.
The county council held workshops in collaboration with 3CEA where all of the planned work was discussed with tenants. The fabric first approach was explained, as was the necessity of window and door upgrades, layout changes and the expected improvement of the air quality in their refurbished homes. Colm O’Mahony says old habits die hard, and some tenants were reluctant to give up heating systems that they had relied upon for years.
“People are used to their oil, their coal or gas boiler, and tend to be a bit set in their ways, but we had done projects in Wexford before, so we had case studies from people of a similar age who’d had heat pumps installed, and those helped a lot.
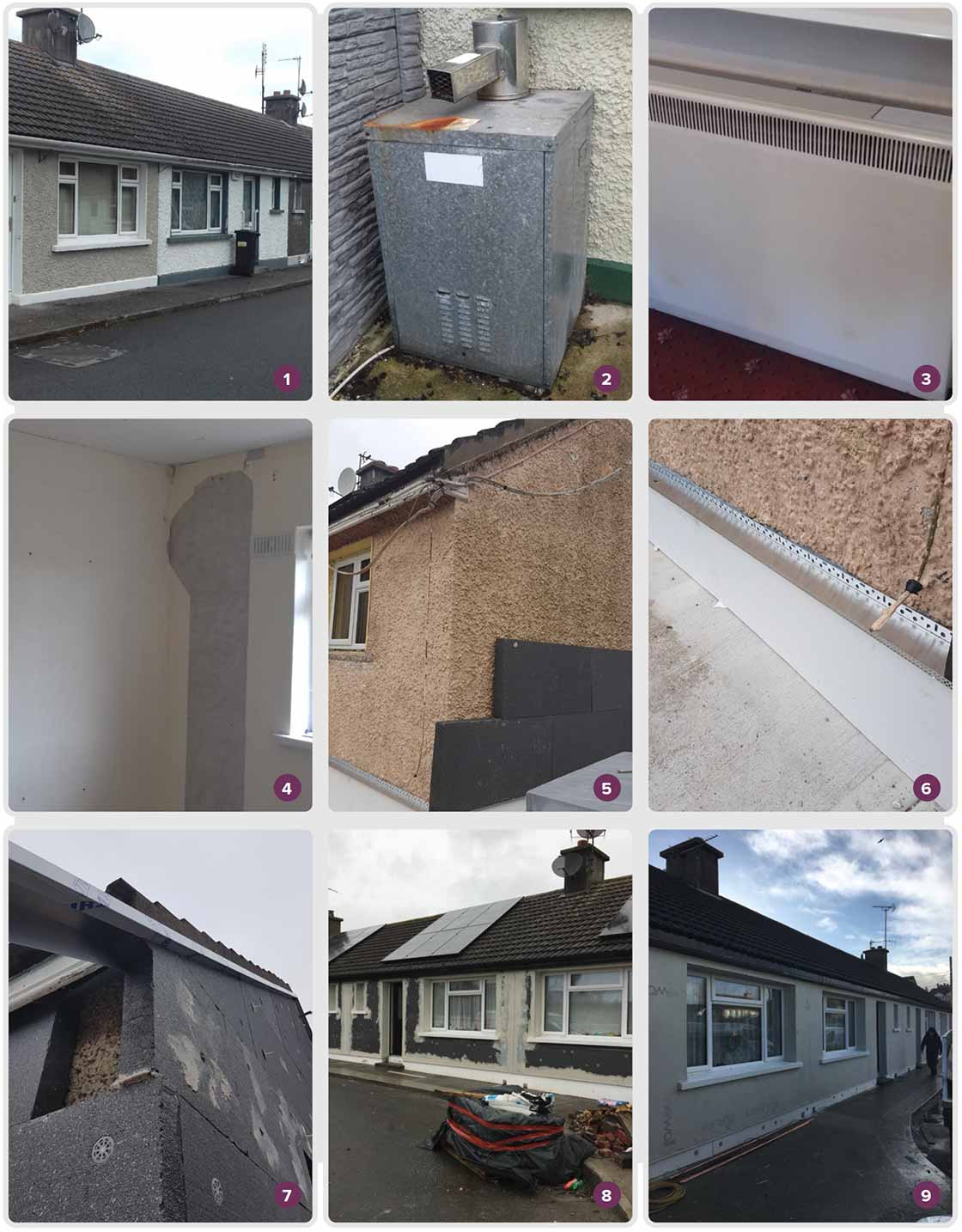
1 College View prior to the deep retrofit; 2 & 3 the development had a mix of di"erent heating types prior to retrofit, including oil boilers and storage heaters; 4 the dwellings had no ventilation prior to retrofit besides windows, chimneys and some hole-in-the-wall vents; 5 the walls were insulated externally using an Enewall external insulation system with 100 mm of platinum EPS insulation; 6 the external insulation starter track at DPC level; 7 a verge trim caps the external insulation system at gable ends, where it protrudes beyond the roof line; 8 & 9 the walls were finished with external render system.
These houses – small at 31 m2 – looked identical from the outside, but once the work began, it became clear that each needed individual attention. In addition to the mix of heating types, some houses had faulty pipework, blocked vents, damaged roofs and damaged guttering. One in particular had a very significant mould problem. External wall insulation became the central strategy for dealing with the thermal bridge issue. Wall cavities were insulated too. Pitched roof insulation was beefed up, but the design team decided that ripping up the existing solid floor would add too much disruption and cost, so that remained as before.
Prior to the refurbishment, ventilation came courtesy of opened windows, chimneys and cracks in the wall. These were replaced with a demand-controlled ventilation system. All of the ductwork in unheated spaces was insulated to prevent heat loss and mitigate the risk of condensation. There were also measures taken to avoid fan or duct-borne noise.
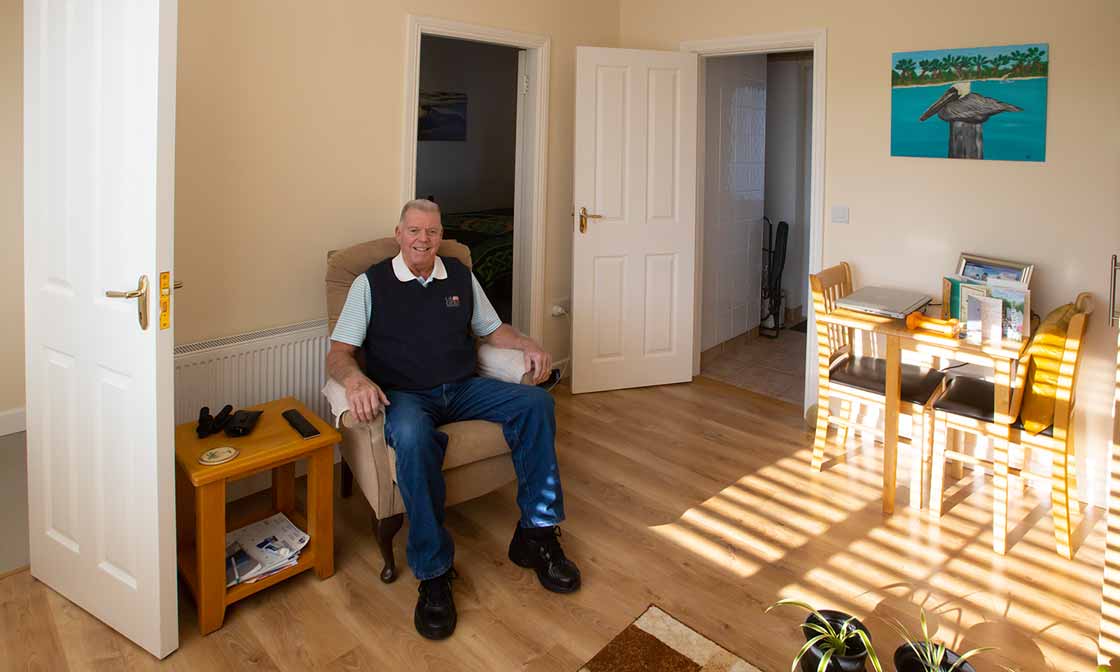
College View resident Peter Fay in his retrofitted home.
When I was growing up, we were lucky to have one pane of glass in the window.
Airtightness is always the big challenge on projects like this, and Colm O’Mahony credits the contractors for achieving an average airtightness rate of 4.77 m3/hr/m2, just below the threshold of 5 that is deemed “advanced” airtightness under the NSAI’s code of practice for retrofit, SR 54.
Though there were no extensions involved in the work, some additional non-energy works were necessary, such as improvements in back gardens, the removal of oil tanks, access works and the kind of general maintenance and improvement work that old buildings require.
The development has been very successful on a number of fronts. First and foremost, the tenants report high satisfaction levels.
“It’s fabulous,” says resident Peter Fay, who is now in his second winter in the refurbished house. In particular he loves the air quality and the fabric improvements. “Number one is the triple glazing. When I was growing up, we were lucky to have one pane of glass in the window, plus the fact that it’s completely insulated from head to toe. So, it’s very warm. I only use the heating in the morning to get the chill out.”
Michael Doyle in Wexford County Council zeroes in on one resident who had been living in the house with the worst damp issues. He had been suffering from respiratory problems for years. “There’s no easy way of saying this but the mould and the fungus and the damp feeling in the house was terrible.”
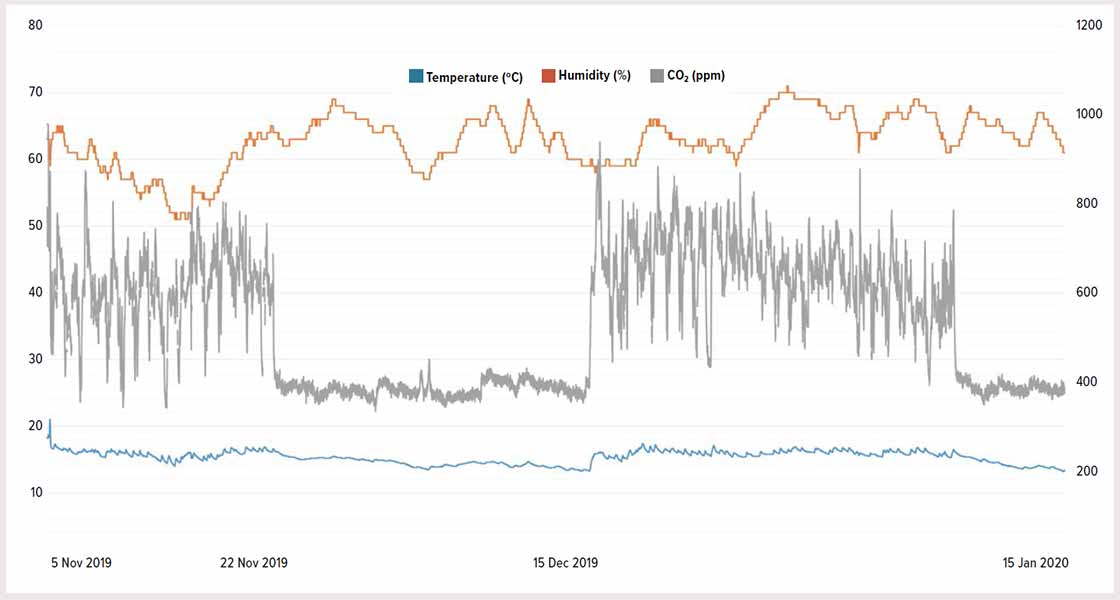
An anomaly in the data: while the homes at College View generally showed high temperatures in line with the comfort requirements of their elderly occupants, one house went to the opposite extreme. While in part this can be explained by occupant behaviour – some people have ingrained habits of underheating homes – another major factor seems to be apparent in the CO2 data, which dropped significantly for prolonged periods, indicating substantially reduced occupancy.
Six months after the tenant moved in, Michael went back to see him again. “He told me that there wasn’t a bit of mould anywhere in the house. He said that he would normally be on his third or fourth course of antibiotics but that winter, he hadn’t been to the doctor once. He was convinced that that was all down to the warmth and the indoor air quality.”
Though the local authority has no intention of selling the houses, they commissioned a valuation from local auctioneer Dolores Power, who estimated that the retrofit – which cost €25,000 per unit – had delivered a €35,000 increase in price. This may not all be down to assumptions about increased comfort and lower energy costs, of course.
One of the benefits of external wall insulation is the fact that it gives old buildings a facelift. Add in the new windows and PV panels on the roofs and the houses look like new builds.
‘High satisfaction ratings’
A research paper, co-authored by Shane Colclough of UCD as part of the NZEB 101 project, has looked at key indicators for the development including indoor environmental quality, energy consumption and occupant satisfaction levels, in the context of the requirement that all new dwellings constructed in the EU meet the nearly zero energy building standard (NZEB). At College View, ten of the 12 dwellings meet the NZEB energy and carbon targets, even though as retro- fits they weren’t required to under the building regulations.
Eight of the twelve residents participated in an occupant satisfaction survey conducted as part of the research, using what many regard as the gold standard in post occupancy evaluation, the building use studies (BUS) methodology. This recorded high satisfaction levels in relation to the locality, the overall functional performance and appearance of the houses. Satisfaction with the size and layout of the rooms was patchier; the small kitchen was a particular bugbear. Thermal comfort, by contrast, scored much more highly.
The report says: “Overall, the winter indoor environmental quality is perceived as being of a high standard, with four of the occupants giving the highest rating for satisfaction, one giving the second-highest, and two giving the third highest rating.”
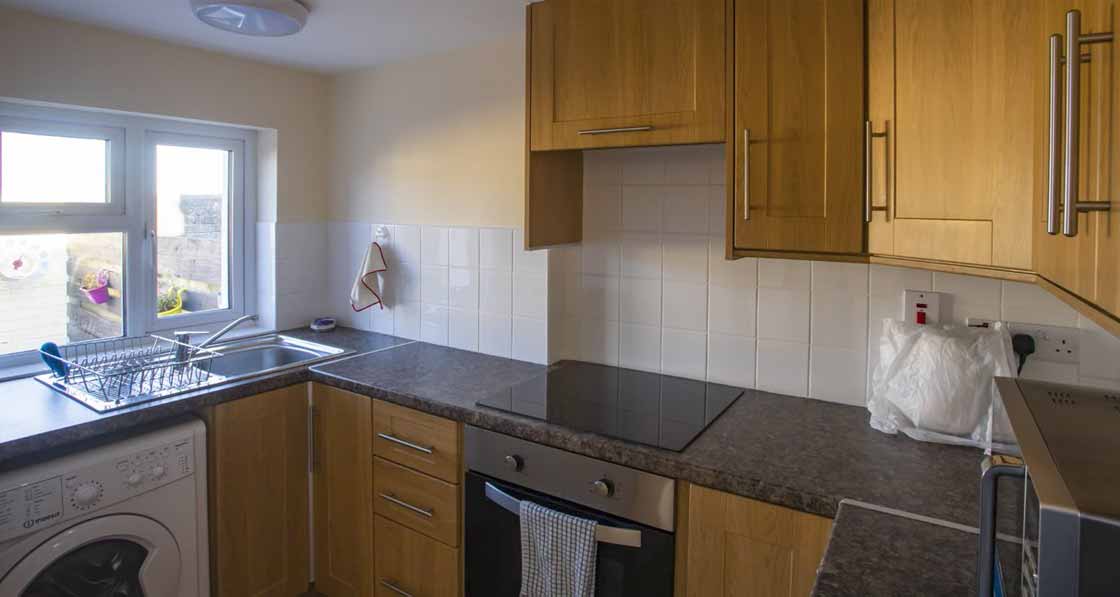
Occupant satisfaction levels are even higher in summer, with six of the seven occupants giving the highest score and one giving the third highest. Six of the seven scored maximum points for overall comfort.
The data recorded by the post occupancy monitoring indicates what the occupant feedback on thermal comfort translates to in actual energy use. For all but two of the dwellings, living room temperatures were above 20 C for 75 per cent of the time. The warmest dwelling had median temperatures of between 23.4 C and 25.2 C across the four seasons. The coolest dwelling had median winter and spring temperatures of 15.2 C and 18.8 C respectively. However, even in these outlying dwellings, the occupants report high levels of thermal comfort, indicating that the buildings are performing as the occupants require. Meanwhile, carbon dioxide levels in all living and bedrooms (except one) are below 1,000 parts per million for more than 75 per cent of the time, indicating the ventilation system is maintaining a healthy indoor environment.
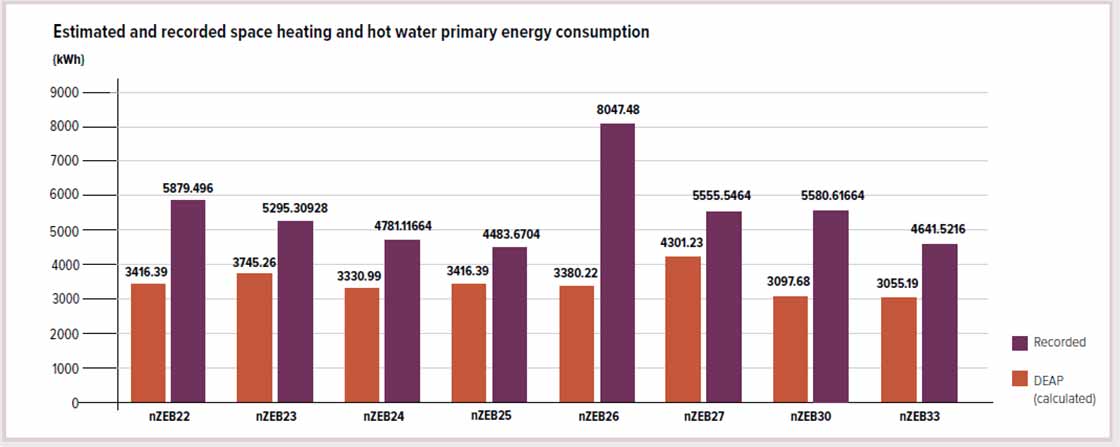
Estimated and recorded primary energy consumption for regulated loads (space heating, hot water, ventilation, lighting, pumps and fans) in eight of the dwellings. Note that these figures exclude the calculated contribution from solar PV.
But in all units, the energy use predicted by the DEAP software is wildly out of line with real world consumption. That excess runs from a low of 29 per cent to a high of no less than 138 per cent. After the retrofit, these twelve buildings were all assigned A2 and A3 building energy ratings, but the actual energy use implies poorer performance.
The report says of their ‘real world’ energy ratings: “The BER band is “A” in three cases of the eight studied, with one dwelling consuming energy equivalent to a C1 BER, and the remaining four operating within the B1 band.’
Why is this the case? It would appear to stem from the assumptions DEAP makes about occupancy.
The software assumes that the living room is heated to 21 C for two periods during the day, 7am to 9am and 5pm to 11pm, and that the rest of the dwelling is heated to 18 C for the same periods. The reality of course is that these houses are occupied almost all of the time, and by people for whom thermal comfort requires higher temperatures.
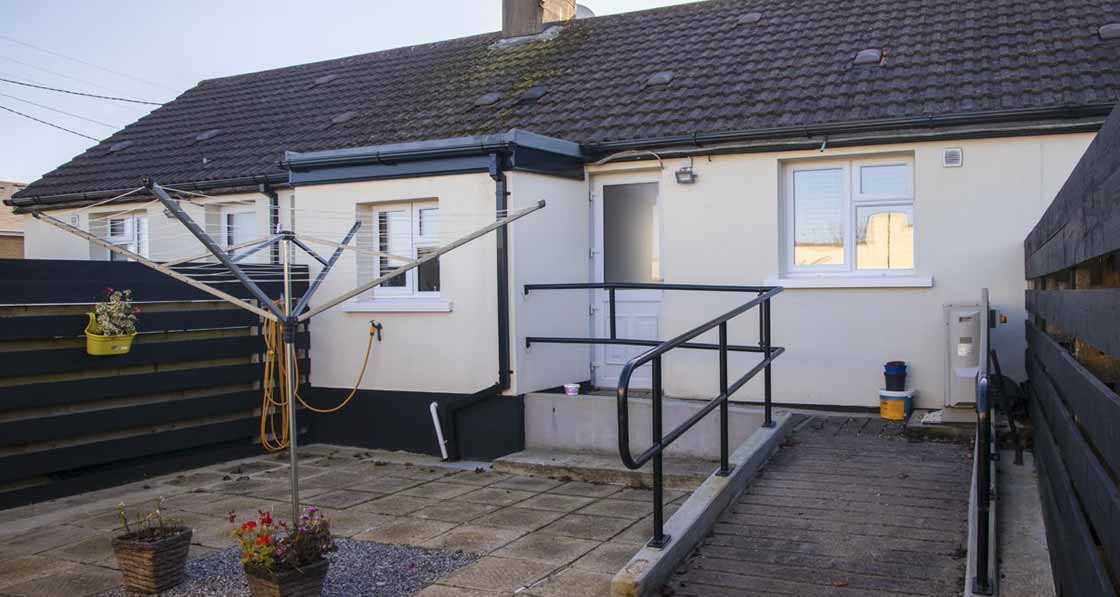
Why is energy use higher than predicted? These houses are occupied almost all of the time, by people who require higher temperatures.
The report puts it like this: ‘It was found that the temperatures were significantly different from those expected during the heating periods, and that the temperatures remained high outside of the heating period. This is a significant finding and reflects high levels of occupancy during the day and a desire for continuous heating, even during the period 11pm to 7am.”
The fact that the DEAP software is configured for a standardised occupancy profile is clearly a problem. It cannot distinguish between an occupant who is out at work all day and one who spends most of their day in the house, and who has higher thermal requirements. Moreover, since the pandemic, we are all spending more time in our houses, and it seems likely that home working is going to become the norm for a lot more people. Clearly, we are left with two options: either our building rating tools need greater flexibility if we are expecting them to reflect different occupancy patterns, or we have to accept that the approach of one-size-fits-all ratings may be of limited value.
The post-occupancy evaluation of College View was undertaken by the NZEB101 project, which is supported by SEAI and is monitoring the real-world performance of 101 domestic and non-domestic NZEB buildings.
See www.nzeb101.ie for more.
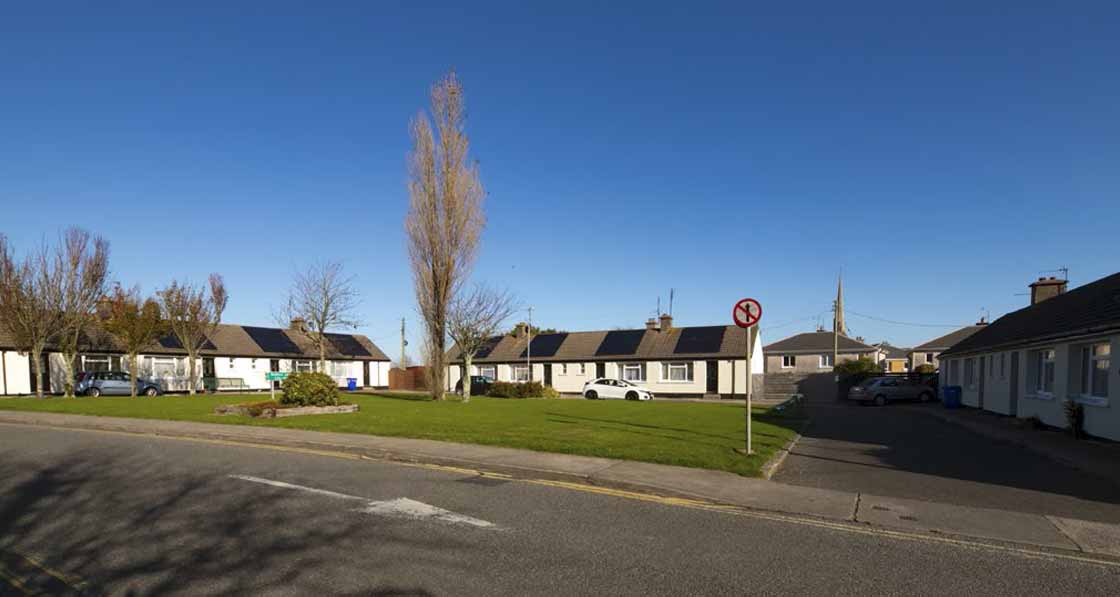
Selected project details
Client: Wexford County CouncilEnergy consultant: 3CEA
Project management: 3CEA
Main contractor: DCI Energy Efficient Solutions
Post occupancy evaluation: University College Dublin
Airtightness consultant: Jeff O’Toole
External insulation system: Pw Thermal Building Solutions Ltd
Roof insulation: Isover
Windows & doors: Weatherglaze
Energy credits: LCC Group
Heat pump: Daikin
Demand controlled ventilation: Aldes
Solar PV: ACTIV8 Solar Energies
In detail
Building type: 12 x 38 m2 one-bedroom bungalows, solid wall construction, constructed in the 1970s.
Location: Wexford Town, County Wexford
Budget: €368,000 including fees & VAT
Completion date: February 2018
BERS
Before: All units F & G rated (ranges from 403 to 1,158 kWh/m2/yr)
After: All 12 units A2 or A3 (ranges from 25.14 to 65.2 kWh/m2/y, average of 43.45 kWh/m2/yr)
Carbon performance co-efficient (CPC): Ranges from 0.054 to 0.38. Only two dwellings are outside the NZEB target of 0.35.
Energy performance co-efficient (EPC):
Ranges from 0.056 to 0.27 – averaging. All are inside the NZEB target for new homes of 0.3.
Measured energy consumption (eight of the twelve dwellings): Measured primary energy consumption ranges from 51 kWh/ m2/yr to 167 kWh/m2/yr, with an average of 85.4 kWh/m2/yr (figure includes space heating, hot water, ventilation, and fixed lighting). This compares to a predicted average primary energy demand in DEAP of 38.38 kWh/m2/yr.
ENERGY BILLS
Before: Three tenants gave figures for the cost of running their primary heating system pre-retrofit, and these averaged €1,416. Based on the BER predictions and the cost of coal and electricity, the projected cost in the dwellings pre-retrofit was €1,361.
After: As part of the NZEB101 project Loop CT meters were installed to monitor heat pump energy consumption, while immersion consumption was monitored too. The average combined figure across eight dwellings for space heating & hot water consumption was 2,360 kWh. The lowest available tariff available on Bonkers.ie indicates this will cost €306 per year, or €25.50 per month (at 12.97c per kWh including VAT). This ranges from €241 - €463/yr for the homes which used least and most heat energy, respectively. These figures assume no contribution from the PV arrays – each of which is calculated to generate 2,950 kWh/yr of electricity which serve household needs – with no battery storage – and provide excess back into the grid. In reality, even in the absence of battery storage this is likely to significantly further reduce the heating and overall energy use, given the occupancy profile at College View – the energy use and indoor environmental quality data suggests homes that are being used and heated throughout the day, all year around – meaning the occupants may be making above average use of PV energy.
Number of occupants: 1 per dwelling
AIRTIGHTNESS (AT 50 PASCALS)
Before: 6.623 m3/hr/m2
After: 4.769 m3/hr/m2
GROUND FLOOR
Before: Uninsulated solid floor construction, no insulation. U-value: 0.83 kWh/m2/yr
After: Same as pre-retrofit – floor not upgraded during retrofit works.
WALLS
Before: 300 mm cavity wall construction. No insulation. U-value: 1.95 kWh/m2/yr
After: 100 mm of Kingspan Aerowall Platinum external insulation, thermal conductivity 0.030 W/mK, with a finished external render. While some dwellings were of solid wall construction any wall cavities were pumped with bonded bead insulation. Average U-value: 0.27 kWh/m2/yr
ROOF
Before: Pitched roof (cold roof construction) with roof tiles followed underneath by felt, timber rafters, 0 mm-200 mm Isover insulation between existing ceiling joists. Plasterboard and skim coat finished ceilings. Average U-value: 0.84 kWh/m2/yr
After: 400 mm Isover Metac Insulation installed (200 mm between ceiling joists, with 200 mm over ceiling joists), thermal conductivity 0.044 W/mK. Insulated and draught sealed attic hatches, including attic closers/latches, to ensure an airtight seal. U-value: 0.13 kWh/m2/yr
WINDOWS
Before: Double glazed, PVC, air filled, 12 mm gap. U-value: 2.8 kWh/m2/yr
After: Weatherglaze A-rated triple glazed windows (low e). Whole-window U-value: 0.80 kWh/m2/yr
HEATING SYSTEM
Before: Mix of storage heaters & oil boilers 20+ years old, 65-80 per cent efficient (HARP database). Open fire back boiler (30 per cent efficient).
After: Daikin 4 kW air-to-water heat pump & 180 litre buffer tank. Space heating efficiency 530%. HW eff 213 per cent. Fully Integrated controls. 2kW immersion heater to each dwelling too. Electric showers replaced with Thermos units to reduce DHW consumption.
VENTILATION
Before: Openable windows, in addition to the air entering through the existing chimney and also infiltration through gaps, cracks etc.
After: Aldes demand-controlled ventilation systems – humidity-controlled whole house extract ventilation. SFP 0.29 W/m2. Humidity sensors and controls upgrade. All ductwork in unheated spaces insulated to prevent heat loss and the occurrence of condensation in the ductwork. Adequate measures implemented to avoid fan or duct borne noise or noise transfer.
Renewables (after): 11.6 m2 solar photovoltaic array per dwelling, (6x 285 W Suntech STP 285S panels).
Image gallery
https://passivehouseplus.co.uk/magazine/upgrade/senior-college#sigProId3db8f58ea3





