- Case Studies
- Posted
The Eco House

Recently sold by private tender for over e1.3 million, the ECO House in Shankill, Co. Dublin exceeded auctioneers expectations, an indicative example of the shift from public curiosity to eagerness to invest in contemporary sustainable building. Peter Bonsall, Managing Director of INTEGER Ireland who project managed the build describes how the ECO House manages to combine energy efficiency, low environmental impact, modern design, comfort and cutting edge technology, all under one roof.
Cole Thompson Anders, an award winning architectural practice based in Twickenham, England, played a pivotal role in the design and construction of the ECO house. Their environmental and design credentials are impressive and they have become well known for their sustainable approach to urban design. Cole Thompson Anders was a founder member and lead architect of INTEGER.
The initial brief to the architect was to create a contemporary four bedroom family home incorporating materials and processes that use low amounts of energy, either in their manufacture, use or function. This project has successfully demonstrated that using environmentally low impact and sustainable technologies is not just good for the planet, but when combined with the latest in high-tech gadgetry it can generate a cutting-edge and energy efficient building with an emphasis on comfort and live-ability. As well as being a showcase for potential and future technologies, it is a benchmark for how environmental building techniques can be applied to main-stream buildings of today.
The intelligent technology used within the house was conceived and managed by the UK based Building Services consultancy J & J LTD. The company was founded in 1998 by three acknowledged experts in intelligent buildings; Allan McHale, Peter Colebrook and Alan Kell. Their complementary skills and individual expertise forms the basis of J&J LTD's offering of world-leading knowledge of the intelligent buildings industry, and how information technology can change the very way in which buildings function and perform. The world is changing and our buildings with it. Issues such as sustainability, accessibility and an evolving regulatory framework are impacting the ways in which commercial, industrial and residential buildings are designed, constructed and used. J & J LTD is at the forefront of delivering solutions to these challenges.

The Sustainably sourced Timber clad facade and sunroom; designed as a passive solar heating living space
It was decided to utilise alternative processes during the construction of the house so that they could be shown to demonstrate lower energy consumption than traditional practices. For example, this involved using offsite construction, which also accelerated the installation schedule and reduced build time.
The embodied energy of materials used was a key concern, which included looking at the quantity of energy required by all the activities associated with a production process, including the relative proportions consumed in all activities upstream to the acquisition of natural resources and the share of energy used in making equipment and other supporting functions.
CO2 emissions were reduced through the innovative design of the building. There was minimal ground invasion thanks to low impact foundations which were constructed from renewable materials, thus the site can then be returned to original condition very easily at the end of its life cycle, and movement of soil and waste materials off site was reduced. To ensure Irish content local and national craftsmen were employed, and where it made economic and environmental sense Irish suppliers and materials were also used. The materials used were recycled, renewable or recyclable materials when suitable alternatives were available. Low energy running costs were achieved by reducing energy requirements for the building through intelligent building control, high levels of insulation and passive solar gain.
Green Roof
Urban development reduces the total amount of permeable ground available to absorb rainwater runoff. Green roofs can retain a very high percentage of rainwater and provide slow and controlled run off. Many European countries recognise this effect and provide tax reduction incentives to owners of buildings. Green roofs reduce energy bills by cooling in the summer and providing thermal insulation in the winter. The green roof is fitted above 300mm of ceiling insulation thereby increasing thermal insulation further. Planting can also provide a windbreak, thereby reducing wind chill. The roofs retain and therefore reduce airborne dust, thereby improving air quality around the building. During the natural process of photosynthesis, plants convert CO2 back to oxygen, contributing to the reduction of greenhouse gasses and improving air quality. The single ply membrane used in the green roof is manufactured from recycled building materials such as plastics and rubber. Turf sod roofs were a traditional building material used in Ireland many thousands of years ago and are not a new innovation.

The South westerly facing solar space provides passive solar heat gain to the living areas during the day time which can then be distributed around the dwelling
Vented Single Skin Timber Frame
The use of offsite prefabricated panels reduced onsite construction time. Panels were erected into position on site using a crane. The timber "I joist" walls, floor and roof sections allowed for maximum infill of insulation, reduce cold bridging and provide less shrinkage and expansion movement than using solid timber joists. Heat requirement for the building is greatly reduced as a result of the high levels of insulation. All exterior walls have continuous ventilation behind the exterior cladding to allow the building to breathe and remove moist air from the structure.
Promoting Longevity and Good Conditioning of the Structure
The floors, walls and ceilings were fixed directly on to a batten system which allowed electrical wiring, plumbing and other data and service cables to be quickly installed. A provision of access panels gives a degree of access for maintenance and/or replacement if required in the future. All of the timber products used in the construction of the timber frame was supplied from well-managed forests and sustainable sources.
Solar Space
The south westerly facing solar space provides passive solar heat gain to the sleeping and living areas during the daytime which can be distributed around the dwelling using the double doors installed to each of the bedroom and living areas, thereby reducing space heating costs. Around 50% of the exterior glass wall has exterior opening doors to provide ventilation and cooling. The floor has a top layer of marble which collects heat during the day and emits heat at night, acting as a thermal flywheel, a process discovered and utilised by the Romans.
The space provides a warm and well-lit area for recreation or entertainment. All walls and doors within the solar space were constructed or manufactured to exterior quality. As a result, the living and sleeping areas can be thermally, visually and securely isolated from the solar space.
Sheep Wool Insulation
The structure's timber panels were fitted with 200mm wall and 300mm ceiling sheep wool insulation, far exceeding the Building Regulations insulation requirements, reducing the demand for heating and cooling which in turn reduces energy consumption and consequently running costs. The wool is soda and soap washed, then treated for anti-moth with Borax. The material is naturally produced by grass fed sheep, a sustainable source. It is also biodegradable. Only 15kw of energy goes into producing 1 cubic metre of insulation, saving energy in production. This insulation is proven to eliminate toxic substances like formaldehyde, which helps to prevent 'sick building syndrome' and contains no carcinogenic fibres, no chemical binders and no pyrethoids. No toxic gases develop in the event of fire and it is non-inflammable due to its high nitrogen content of 16%. The wool is self-extinguishing because of its high 'Limiting Oxygen Index' of 25.2, that is to say that it needs 25.2% oxygen content to burn and air only has 21%. It preserves timber constructions as it can absorb up to 33% of its own weight in moisture. It does not settle in the walls and therefore eliminates cold spots which can lead to damp areas. Sheep wool has superior sound deadening properties to mineral wool, reducing the transmission of exterior noise to the living environment.
Fermacell Dry Lining
All walls and ceilings were lined with Fermacell as an alternative to using Gypsum board and wet plaster. This reduced the amount of moisture in the timber frame during construction and increased the assembly time due to eliminating plaster drying periods. Follow on trades such as carpentry and painting were able to start virtually the day after completion. The product is manufactured from waste paper and gypsum recovered from desulphurisation plants. Dextrine, a potato starch derivative, is used as a dust-bonding agent. All waste used in the manufacture is 100% recovered and re-used in the manufacturing process. The same applies to the wastewater created during the process. The product either meets or exceeds the relevant fire, acoustic and workmanship requirements of the building regulations. Fermacell offers superior strength and performance for hanging pictures, shelving and other items compared to that offered by traditional plasterboard walls. Fermacell can be patched and repaired easily without employing wet trades; a superior property when used within timber frame structures. Fermacell is tested and approved by the Austrian Institute of Construction Biology and Ecology (IBO). Significantly little energy, natural resources and water is consumed in the manufacture and installation of Fermacell when compared with traditional plasterboard walls.

The Cedar cladding is broken up on the southern facade with the energy efficient and aesthetically pleasing sunroom
Rainwater Collection System
The Envireau system filters and collects up to 3,000 litres of rainwater which is used for flushing toilets within the building, generating a saving of between 20% and 30% for a family of four in total water consumption. The system is isolated from the mains water system to eliminate any possibilities of contamination. In the event of using all of the rainwater reserve, an automatic change over system switches over to using mains water until the rainwater tank starts to refill. The rainwater system has three separate filters which reduce particles down to 130 microns. The system has the British Board of Agrément approval to meet the Building Regulations.
Materials, Products, Paints, Fabrics and other elements
All materials used in the construction of the building have been chosen for their environmental or ecological credentials. Plastics have been avoided wherever possible in favour of metals that can be recycled and reused in processes that feature lower energy and emissions. Water based paints and varnishes were used to reduce toxicity within the building structure and promote a healthier living environment. Wool carpets were chosen as a natural rather than manufactured product. Other naturally sustainable materials feature in the tile choice and shelving throughout the building. Recycled timber flooring was purchased for the lobby, kitchen and living area. All MDF used in the construction is Forest Stewardship Council (FSC) certified, and also classified as low formaldehyde emission products to BS EN 622-5 Class A. The kitchen supplier was chosen for their use of sustainable timber, natural materials, water based paint finishes and low energy kitchen appliances. All toilets are dual flush low usage products supplied by Grohe International. Showers, bath and sink taps were chosen for their low water consumption. A Swedish door manufacturer was chosen as the supplier of the front door due to the high level of draught proofing and insulation that features in the construction. Low energy light bulbs or LED lights are used throughout the building to reduce energy consumption. The garden landscaping utilised recycled products in the form of railway sleepers for construction. Timber fencing was used as a naturally sustainable product. Concrete has been kept to a minimum. The decking material chosen was Irish grown western red cedar supplied from a local site in Ireland and produced by felling mature trees from a large estate in Kildare.
Exterior Cladding
Cedar was chosen for its durability, thermal and natural properties. The coating and finishing process was chosen for its longevity based on recommendations from the Western Red Cedar Lumberman Association of North America. Northern exposed faces were coated with a plasticised coloured render applied to a cementitious board base. This provides protection from wind and rain penetration to the timber structure.
Heat Pump
An energy efficient air to water heat pump was used to provide domestic hot water and space heating. Heat pumps provide an energy gain of up to 5:1, producing 5 units of heating power from every 1 unit of electricity consumed. Up to 800 litres of hot water can be accumulated by utilising cheap rate electricity to power the heat pump during the night. The heat pump emits virtually zero emissions on site and uses ozone friendly refrigerant within the system. Space heating using wall-mounted radiators was used as a preference over underfloor heating, due to the immediate response to heating demand that wall radiators provide. The time taken for heat to permeate through flooring and the demand for heating to achieve this was considered to be energy inefficient.
Intelligent House Control - "IHC"
The houses light switch functions are programmable and flexible. Energy savings are generated by 'intelligently' controlling lights through the living and sleeping spaces. Occupancy simulation is provided when the house is fully alarmed to deter intruders. Exterior lighting functions are controlled internally to eliminate sporadic PIR lighting initiated by animals, wind movements and so on, thereby reducing energy costs. Space heating demand and domestic hot water provision is controlled for optimum energy use to reduce costs. The IHC works in conjunction with the alarm system and communicates by voice message to predetermined telephone numbers when the alarm is activated, reducing the costs of monitored alarm systems. Costly situations such as leaving on immersion heaters during holiday periods are avoided by intelligently monitoring the energy consumption of the building. The "all off" facility for lighting when retiring to bed or leaving the building reduces the unnecessary energy consumption of lights left on during night hours or unoccupied periods. Daylight sensing can be used to facilitate different functions for lights in the building. Low level lights can be used during night hours for access to bathrooms. Radio key fob control of lobby and exterior lights is provided for ease of entering and leaving the house when it is dark outside. This also reduces the likelihood of exterior lights being left on during periods when unoccupied, thereby reducing energy costs.
Sunpipes and Solar Ventilation Units
Roof sun pipes were fitted in dark areas to bring sunlight into darker areas and reduce energy consumption from electric lighting. Wet areas feature ceiling mounted ventilation/extraction and sun pipe units to reduce energy consumption. Roof mounted photovoltaic panels power the extractor fans which are battery driven and controlled by PIR units which sense movement in these areas. Virtually zero mains electricity is therefore used in these areas.
Timber Windows and Doors?
Rationel timber windows were installed throughout the structure as low embodied energy products. Timber is a naturally sustainable product and Rationel only use timber supplied from sustainably managed forests. Cold bridging around windows through heat leaks, producing condensation areas, is avoided through using timber when compared to plastic or metal. Additional building insulation is achieved by using softwood timber which is a naturally insulating material, hence energy and therefore heating costs are reduced. Low E glass in double glazing was used throughout the house to all exterior walls. Those that adjoin the solar space are also double glazed to retain heat or resist heat from the solar area. Single glazing was fitted to the solar space roof to allow for a certain degree of heat loss to avoid the energy requirement for cooling systems. Double glazed doors were fitted internally to restrict heat loss. The lobby area can be isolated to avoid losing heat from the building during the periods that the front door is open, such as during car loading or unloading.
Ground Works and Foundation
The ethos of minimal ground invasion was adopted for the foundation design. A design team led by consulting engineers PH McCarthy produced a design that featured the use of galvanised steel and concrete pillars to support the raised structure of the building. This reduced the energy expenditure of clearing the site and the reduced the amount of site rubbish normally taken to landfill. The natural condition of the site with regard to drainage and water retention was preserved by avoiding the removal of soil material from the area. Galvanised steel was chosen as a support material for the building due to the fact that approximately 40% of the steel produced in the world is recycled. The support structure was manufacture offsite and craned into position in one day. The system is fully recyclable at the end of its life cycle, and the ground could be retuned to its original condition very easily and quickly.
Data, Alarm system, Fire and Entertainment
All rooms were wired for the provision of telephone, TV, network, video and sound. The house exterior has provision for exterior CCTV monitoring if required. Internal rooms have webcam facilities for offsite monitoring through secure internet access. The building is fitted with a proprietary alarm system with all connecting rooms and areas monitored by PIR systems. The alarm system can communicate with the IHC system, and the building is fitted with smoke alarms
PROJECT TEAM
Client: Peter and Pamela Bonsall
Project Management: Blue Evolution Limited
Architects: Cole Thompson Anders
Intelligent Systems: i&i limited
Landscape & Environmental Consultant: Richard Webb
Building Contractor: Ashpine Construction
INTEGER
INTEGER is an open partnership involving all sides of the housing industry from housing associations to private house builders, from national housing organisations to architects and planners. Since its inception, more than one hundred organisations have participated as INTEGER partners, and the programme has received support from hundreds of suppliers of innovative systems, products and services. This flexible, open network is generating a remarkable dynamic for change, creating shared opportunities for all involved. Such opportunities include housing associations wishing to provide more socially and environmentally acceptable housing schemes, and planners and local authorities seeking ways of meeting environmental performance improvement targets.
INTEGER Commercial projects include the remodelling of the Hellenistic Gallery at the British Museum, the Walker Gallery in Liverpool, the creation of "…one of finest glasshouses in the Country…" for the Crown Estate in Savill Garden Windsor Great Park and the INTEGER Millennium House which was filmed by the BBC for the 'DreamHouse' series in 2001 and has subsequently been highly influential in the construction industry.
Private housing work includes INTEGER housing at Sandwell, Harlow and Basingstoke; some 80 social houses and 55 private homes. All of these involve off-site fabrication, networked technology and excellent environmental performance. The ECO House is INTEGER's first project in Ireland.
For information on INTEGER Ireland email This email address is being protected from spambots. You need JavaScript enabled to view it.
- Articles
- Case Studies
- The Eco House
- sustainability
- Eco House
- green energy
- Integer
- Intelligent Building
- solar
- Peter Bonsall
Related items
-
 It's a lovely house to live in now
It's a lovely house to live in now -
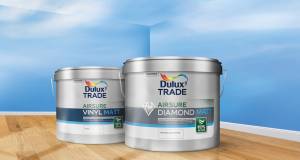 Dulux Decorator Centre launches carbon reduction plan
Dulux Decorator Centre launches carbon reduction plan -
 Ecocem gets €22m investment from Bill Gates's climate fund
Ecocem gets €22m investment from Bill Gates's climate fund -
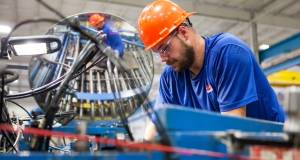 EPA announces €600,000 circular economy innovation fund
EPA announces €600,000 circular economy innovation fund -
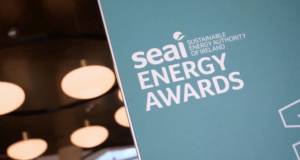 SEAI Energy Awards 2020 open for entries
SEAI Energy Awards 2020 open for entries -
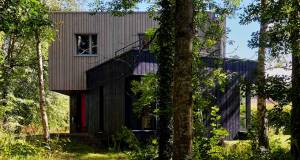 Woodland wonder
Woodland wonder -
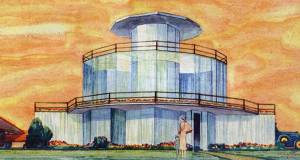 The House of Tomorrow, 1933
The House of Tomorrow, 1933 -
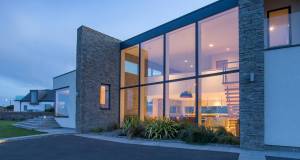 The stunning low energy seaside home that's built from clay
The stunning low energy seaside home that's built from clay -
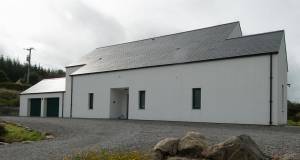 Mayo passive house makes you forget the weather
Mayo passive house makes you forget the weather -
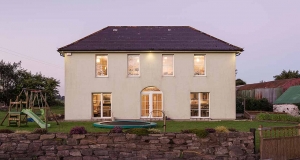 Life in an air-heated passive house - Five years on
Life in an air-heated passive house - Five years on -
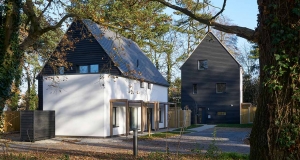 Affordable homes scheme reflects rise of Norwich as a passive hub
Affordable homes scheme reflects rise of Norwich as a passive hub -
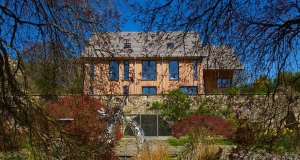 Larch-clad passive house inspired by a venn diagram.
Larch-clad passive house inspired by a venn diagram.

