DEAP impact

At the start of July a key event in the Irish construction industry passed almost entirely unnoticed, with the requirement that the brand new Dwelling Energy Assessment Procedure (DEAP) calculation software be used for all planning applications for new homes with immediate effect. The new tool will be used to calculate Building Energy Ratings (BER) under the requirements of the Energy Performance of Buildings Directive (EPBD). Patrick Daly, lecturer in Environmental Design in the School of Architecture at DIT Bolton St. reveals his view on DEAP and its impact on the industry.
DEAP is a significant development upon the current voluntary, (hence little used) Heat Energy Rating (HER) method and is based upon the UK’s national calculation procedure—SAP 2005. However unlike HER, DEAP is to become a mandatory calculation procedure under the new Part L TGD.
DEAP and BER certification will have significant implications for house design and construction and based on recent publications in the national media of various developments already seeking A and above A ratings, DEAP and the EPBD is already effecting the broader housing market.
Up until now, house builders and designers could assess Building Regulations compliance under one of 3 methods, ‘Elemental’, ’Overall Heat loss (OHL), and the voluntary Heat Energy Rating method.
Based on feedback from industry and my own experience in architectural practices, many Irish designers have been outsourcing Part L compliance calculation to insulation manufacturers and suppliers and most of these have been using the OHL method, and not without reason.
OHL has been the preferred compliance calculation method of industry, as it allows significant elemental U-value relaxations from the ‘elemental’ maximums. For example whereas the elemental maximum thermal transmittance for an external wall construction is 0.27W/m2K, the OHL method allows a relaxation to 0.37W/m2K. This is an attractive relaxation for industry, in particular for some construction methods such as partial fill cavity wall, which may be reaching the limits of its (current) thermal performance technology with increasing cavity and insulation thickness, and higher performance insulations meaning higher cost, required to meet lower U-values.
Indeed I personally think that the cavity wall as we now know it, is under increasing thermal performance challenges and may either be aborted or transformed into the ‘super cavity’ of the 300mm full fill BedZED kind. Industry would do well to prepare for the transition now.
In comparison HER, which incorporated ventilation losses, and reductions for thermal bridging and so on, was generally considered more onerous and rarely utilised in design or compliance. Although used by some energy agencies and for projects under the Sustainable Energy Ireland grant-funded House of Tomorrow programme HER was never to become mainstream.
What is critical to understand from this is that up until now, mainstream house design energy standards, driven by the regulatory context, have been calculated on the basis of, and focused near exclusively on fabric heat loss only (and this is generally outsourced), with the TGDs referring to other aspects of heat loss such as ventilation, (which is a source of major heat loss) in the form of ‘guidance’ only. There is a strong co-relation between mainstream practice and the regulatory context and maybe even more so the ethos enshrined therein. As such, DEAP should begin to challenge current culture and practice and raise standards of design and specification. In my opinion, its impact will be significant.
With current mainstream design and building practice showing no major advance beyond basic U-value compliance one could question if designers, specification writers, and contractors are prepared for the forthcoming change. After years of a minimal compliance culture with many designers outsourcing compliance checks, U-value calculation and so on, one questions the capacity of mainstream industry to meet this transition for compliance and even more so to design advanced ratings houses. The RIAI is currently busy preparing CPDs to assist their members in coming to terms with the new regulations and the calculation methods, but is unlikely to be positioned to support its members in time for planning applications submitted on or shortly after 01 July 2006.
From my examination of the software it should not be too difficult for designers to achieve minimal building regulation compliance under DEAP. However for projects where clients require a specific energy rating, very possibly exceeding the A rating, or for local authorities mandating a 60 % improvement on building regulations for planning approval (as recently integrated into Local Area Plans in Fingal County Council for example), some designers may struggle and many will need assistance or advice. Given that some practices/projects under the existing House of Tomorrow programme, seeking 40% improvements on building regulations, have in some cases needed specialist input, I expect architects will seek specialist support at least in the transition stages.
The main impact of DEAP however is not about minimal compliance, but the catalyst it can provide to an industry responding to market, legislative and social forces demanding better energy performance with lower environmental impact. It is primarily a tool for energy and carbon rating of housing to facilitate comparative analysis of product by end users, planners and society. As such it will allow market, social, planning and other legislative forces to drive design standards up and environmental impacts down. Such change will require designers, to push envelope thermal resistance design beyond basic U-values (and certainly beyond the relaxations under OHL) and examine wider issues such as orientation, shelter, solar gain, ventilation, air tightness and glazing, as well as the impacts of services and renewable energy features. Those familiar with HER, and from experience they are few, will have a head start in transitioning to DEAP, however it is significantly more comprehensive and holistic.
While formal training will only be required for accredited assessors to issue BER Certificates, architects, technologists and other building professionals still need to apply the DEAP calculation for compliance purposes as of now. As such they need to get to grips not only with the software, but also with the low energy design principles required to get higher or specific ratings. CPD training and advice will be essential for most practitioners.
While BER Certificates will be issued from January 2007, Part L is operative as of 01 July 2006. So there is little time to lose in preparation. DEAP is now mandatory.

The heavy Thermal mass wall structure used for the seminal BedZED development comprises a dense concrete block with 300mm rock insulation and either a local brick or local FSC certified Oak outer skin
DEAP Overview
The new method will be a mandatory assessment and compliance method (unlike HER) giving overall energy and carbon emission ratings as a basis for compliance.
DEAP is an overall energy consumption assessment expressed in kWh/m2/Year, rather than a fabric heat loss only method (which it incorporates). It is a simplified (non dynamic) assessment procedure that calculates the energy balance of a house based on the energy input required to maintain a set comfort temperature based on a standard occupancy pattern. It is based on energy for space/water heating, along with lighting, and also includes various gains and losses, such as solar gains, fabric and ventilation losses and infiltration losses, some of which are orientation sensitive.
DEAP incorporates the various space and water heating appliances and fuels and their efficiencies, including alternative renewable systems and fuels, such as wood pellet, and solar water panels. Notably DEAP also allows for both individual and group/community schemes.
An important area of heat loss, especially for domestic buildings, often overlooked by designers and builders, partly due to the legislative context, are ventilation losses, which are significant losses and the reduction of same must become a major focus of design and regulatory priority. In response to this DEAP includes allowances for various fabric losses based on construction type, (actual on site results from pressure tests can be incorporated but are not mandatory), and ventilation losses from flues, extracts, and so on. Importantly DEAP now incorporates various ventilation systems including those with heat recovery.
Fabric losses now become a subset and critical part of the overall energy balance and notably the method includes thermal bridging as a default correction or via calculation input, with the default thermal bridging correction higher than HER.
As in the ‘old’ HER, passive solar gains are incorporated (useful gains only—gains which offset heat loads during heating season) via window and orientation inputs.
Water heating is included and allows two forms of heating (principle and ancillary) with provision for solar water heating systems. Space heating also has primary and secondary systems with inputs for a range of fuels, and appliances including renewable energy systems and fuels.
Lighting energy is included along with fans and pumps and a factor for internal heat capacity (thermal mass) has been included, which is apparently a change to the UK SAP 2005. However given that the calculation basis of the software is ‘steady state’ and not a simulation tool in the ‘dynamic’ sense, the basis of this ‘factor’ and their accuracy need to be explored.
Indeed it must be remembered that the procedure is an assessment procedure based on steady state methods and not a ‘dynamic’ simulation tool. As such the method may have limitations, for example in super low energy housing, and it should be noted that other standards have their own calculation procedures such as the Passive House standard, which has its own even more comprehensive assessment tool. I hope to return in a later article to the issue of steady state U-value calculation and the increasing evidence that it is not reflective of actual heat transmission in envelopes, the impacts of which are significant in environmental design and for sizing services and systems.
The DEAP assessment procedure is however a major advancement on HER and certainly a radical departure from a fabric heat loss compliance focus. Its immanent introduction into the building industry and the forthcoming BER labelling is bound to create positive change. I expect it shall contribute to changing a culture of minimal compliance, and hope that it will be seen and used as a design tool to assess proposals, appraise, edit and achieve higher ratings.
Personal Observations:
There is little doubt in my mind that DEAP and the forthcoming BER certification will be a key driver over the coming years in changing the way we design houses and apartments. It will force designers to focus on other important energy factors such as ventilation losses, fabric air losses, solar gains, orientation and glazing ratios, and to integrate renewable energy systems.
Its initial impact in the industry may in fact be primarily educational as we, as building designers, re-assess design approaches and begin to apply low energy design principles, which will undoubtedly require some training.
The emergence of BER Labels and demands for ‘specific’ energy ratings from clients or local authorities under planning requirements will no doubt stimulate better design and standards. Independent BER assessors should serve as a catalyst to designers to ensure required targets/ratings are met and the possibility of independent assessment should challenge any un-professionalism in relation to compliance.
However while DEAP is mainly based on the UK SAP 2005, we seem to have ignored or omitted other critical and welcome aspects of their regulations and EPBD rollout.
Critically the UK SAP 2005 method requires mandatory on site pressure test results to be input, and a ‘sign off’ inspection of robust details for thermal bridging. As such it is a multi stage procedure, which links paper design to site practice and back into the assessment procedure. This is essential as we all know that if it’s not right on site, the paper design or calculation may as well be thrown out the window. This brave move in the UK will impact positively upon site practice and culture there, an impact we urgently require here in Ireland.
The decision not to incorporate testing and site monitoring here reinforces the fact that we are not considering ventilation losses to be as important as we have been fabric heat losses and this needs to be addressed. Coming from our rather slower eco starting block in Ireland we generally fail to see the significance of energy losses via air egress, ingress and ventilation, and it must be noted that all examples of super low energy housing have had to address and tackle this issue.
Secondly it is disappointing and somewhat confusing that the DOE have retained the OHL method (for a fabric heat loss check) at all. Considering that it was intended to allow trade off and design flexibility, but was effectively used to get away with the poorer 0.37W/m2K ‘relaxed’ wall U-value, one questions the value of retaining it, especially now that we have in place a compulsory holistic rating method, which in fact allows greater design freedom that OHL was meant to achieve. One wonders who will benefit by this decision--certainly not the consumer. The UK has simply set the elemental U-values as minimum.
Thirdly the UK have taken the opportunity to effectively increase their standards by 20%, given that their target CO2 emissions are calculated at 20% over the ‘notional’ dwellings, based on their 2002 regulations. SEI / DOE should advise how the notional building compares to 2002 and if the set ratings are higher or lower.
Fourthly the UK has set their rating on a 1 to 100 scale with the 100 representing an energy positive house. As such their A rating is now in the 95 to 100 band which sets a high standard to aim for. Here we await SEI and the DOE to set the rating, and hope that a bar is set worth the athlete training for.
Now that we have a holistic energy ratings based compliance method, the focus should be on setting the lowest rating figure with an appropriate ‘ratings’ scale, which has some challenge and target levels, such as the UK scale, and ensuring that no element falls short of a single minimum U-value, without any ‘opt out’ clauses. Beyond some essential design limits it should be left to the skill and knowledge of the designers to achieve the rating, thus giving them full design freedom, and less regulatory restriction. Next time round, let’s set a minimum 40% to 60% improvement off the notional ratings, lower maximum elemental U-values without relaxations, on site air permeability tests and a rating that facilitates an emerging super low and energy positive house. Then leave it to designers and builders to achieve compliance.
However despite these missed opportunities and concerns, DEAP will undoubtedly have a positive impact in the industry. Whether designing to minimum compliance or preferably to the higher ratings or beyond, the DEAP methodology will very soon be a compulsory tool for all house building designers and builders. It is sure to springboard the industry to more sustainable and low energy housing with significant environmental benefits and should encourage designers and contractors to achieve lower energy use and low carbon emissions in housing.
The extent to which DEAP may influence house prices is beyond my scope of knowledge and is a rather complex issue, but as this is a favourite topic of the Pope’s children its hard to resist the temptation. It may well be that in a context of rising fuel prices and a levelling off (or decline) in demand, a more competitive industry will emerge with energy consumption in dwellings likely to be a bigger factor for buyers in their purchase decisions. Based on voluntary energy labelling movements and branding elsewhere in Europe, such as ‘Minergie’, and current trends here in Ireland, there is evidence to suggest that the market is following a low energy trend. Coupled with a growing social concern regarding environmental and global warming issues, DEAP, BER certification and energy rating of housing in Ireland is sure to impact the industry.

Patrick is involved in the design of a number of super low energy houses, including this example of a Passive House, the Clonkill iLEEiD House (integrated Low Energy & Environmental Impact Design), which has received planning in the Midlands 3D image courtesy of David Hopkins T.A.C.a
Training of Assessors
SEI recently outlined theirs position on the Training of Assessors, which is still not definitive and is subject to ongoing work.
In essence SEI are proposing to specify the learning outcomes required to be an assessor and to allow a range of training providers to apply to various bodies such as HETAC to establish accredited programmes, which under the National Framework of Qualifications will be designated a ‘special purpose’ qualification, at level 6.
This leaves training open to a broad range of trainers, including both commercial and institutional organisations, who can tailor courses to suit those with various professional or industry backgrounds. In other words, assessor training will not be limited to those in professional bodies.
As such, it seems likely that various training bodies (new and existing) are going to emerge offering a range of courses (short/long, on-site/web) to a broad range of potential assessors, both professionally and industry experienced.
Pricing is envisaged to be dictated by market demand, but could be in the region of €1,750 to €2,500 for 3 day course for professionals, based on UK figures.
Patrick Daly lectures in Environmental Design in the School of Architecture, Dublin Institute of Technology, where he has developed new modules in low energy and environmental impact design and is involved in a number of sustainable design initiatives in the institute.
Patrick is undertaking his Masters in Advanced Energy and Environmental Studies and runs his own environmental design consultancy. He is involved in the design of a number of super low energy and passive houses and provides consultancy and advice to architects and contractors.
Patrick is currently preparing induction sessions to Part L and DEAP compliance following feedback from industry. If you would like further information or advice on low energy design or DEAP method / compliance, or to be updated on forthcoming CPD events please contact Patrick at This email address is being protected from spambots. You need JavaScript enabled to view it. or call 01 453 6306.
Further information on the EPBD and Part L is available from SEI and DOE at:
www.sei.ie
www.environ.ie
© Copyright rests with Patrick Daly. No unauthorised use, transmission or copying without author’s consent.
- Articles
- Sustainable Building Technology
- DEAP Impact
- Patrick Daly
- environmental design
- Dwelling Energy Assessment Procedure
- thermal
- BedZED
- DEAP
Related items
-
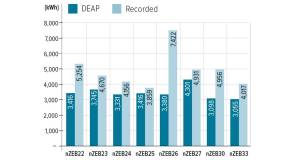 When is an A-rated home really A-rated?
When is an A-rated home really A-rated? -
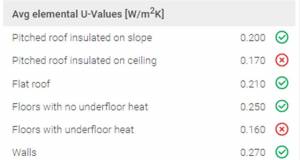 Software errors create false NZEB compliance picture
Software errors create false NZEB compliance picture -
 WWHR an easy & costeffective route to Part L compliance — Showersave
WWHR an easy & costeffective route to Part L compliance — Showersave -
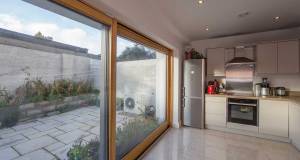 Architect returns to roots with A1 rated 'house of the people'
Architect returns to roots with A1 rated 'house of the people' -
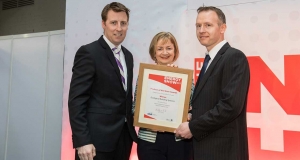 Ecological take double honours at SEAI Energy Show
Ecological take double honours at SEAI Energy Show -
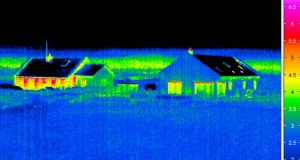 Framespace steel-frame system passes thermal imaging test
Framespace steel-frame system passes thermal imaging test -
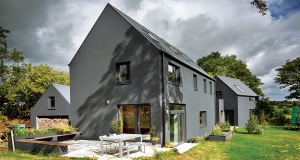 Longford self-build goes certified passive on a budget
Longford self-build goes certified passive on a budget -
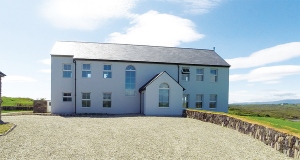 West Cork passive farmhouse mixes build methods
West Cork passive farmhouse mixes build methods -
 Ireland’s first fully passive retrofit
Ireland’s first fully passive retrofit -
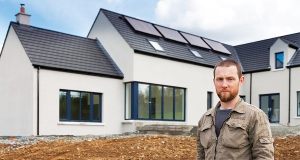 The builder's view - why passive house doesn't cost extra
The builder's view - why passive house doesn't cost extra -
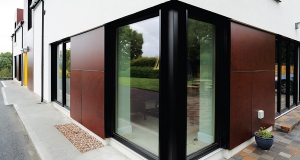 How to rescue a 1970s bungalow
How to rescue a 1970s bungalow -
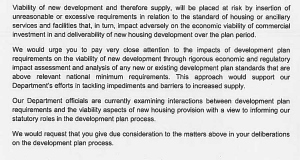 Department of the Environment objects to higher housing standards
Department of the Environment objects to higher housing standards

