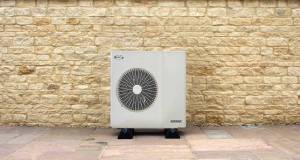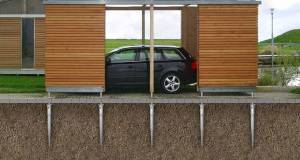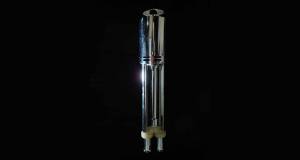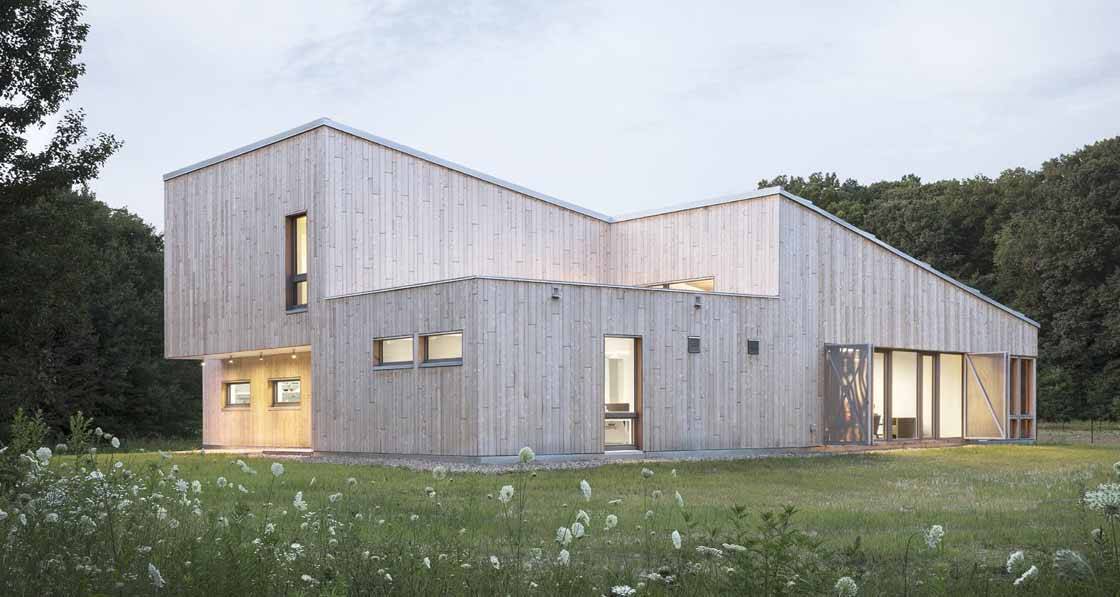
- International
- Posted
International - Issue 37
This issue features the University of Chicago’s Warren Woods ecological field station, which was the first passive certified building of its type in North America.
IN BRIEF
Building: 198 m2 scientific field station
Location: Warren Woods, Michigan
Building method: Structural insulated panels
Standard: Passive house classic certified
Warren Woods ecological field station
Set on the edge of a state park with over 300 acres of old growth forest, the University of Chicago’s Warren Woods ecological field station was the first passive certified building of its type in North America.
Finished in 2014, the field station was the vision of Joy M Bergelson, professor of ecology and evolution at the university, and chair of the same department.
Bergelson says that after the university bought the site — about ninety minutes’ drive from its main city campus — in 2010, it invited various architectural firms to present their own vision for a field station.
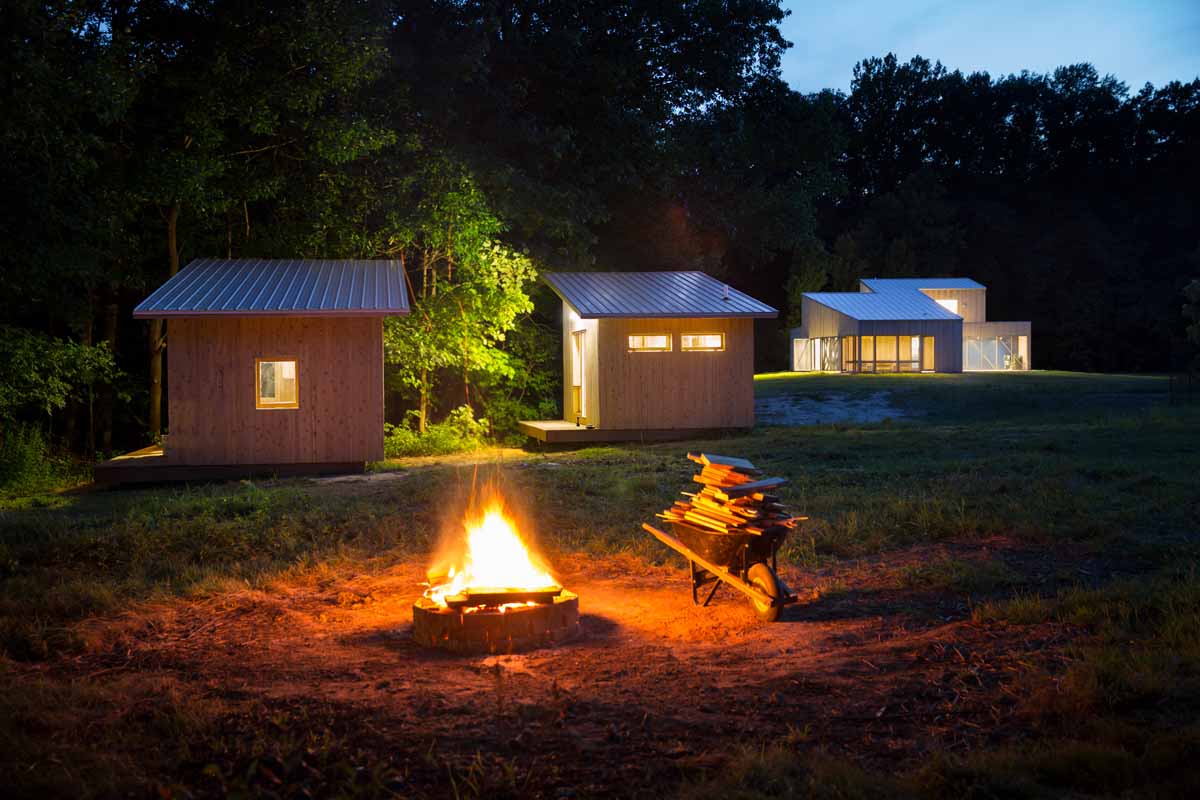
This article was originally published in issue 37 of Passive House Plus magazine. Want immediate access to all back issues and exclusive extra content? Click here to subscribe for as little as €15, or click here to receive the next issue free of charge
Warren Woods State Park is one of the most ecologically important sites in the state of Michigan. “We wanted the field station to be ecologically conscious,” says Bergelson, who had spent time in Germany and was aware of the passive house standard.
It was Maine-based architectural practice and passive house designers Go Logic (now operating as Opal Architecture) whose concept impressed the most. The firm is well known for delivering sympathetic, elegant buildings in sensitive rural locations.
“We were really taken by Go Logic,” Bergelson says. “We liked their vision.” A fabric-first, low maintenance approach like passive house seemed a perfect fit for a building in a remote location with boom-bust occupancy patterns, and which would face extremes of winter cold.
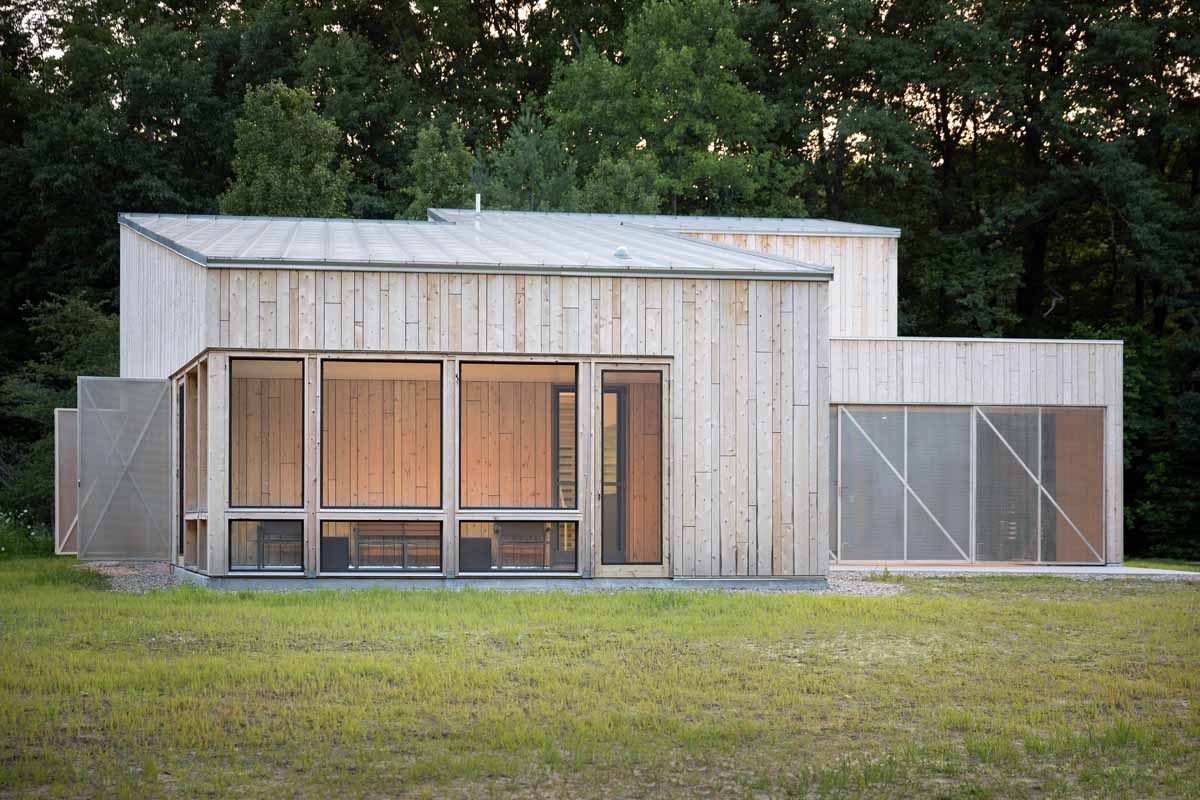
But the project posed technical challenges far beyond those of a typical passive house: in particular, large quantities of heat generated by laboratory equipment, such as freezers operating down to -80 C, as well as heat-generating plant-growth chambers and centrifuges. Occupancy patterns would also be a challenge; left empty much of the time, the building would occasionally find itself filled with large groups of students and staff.
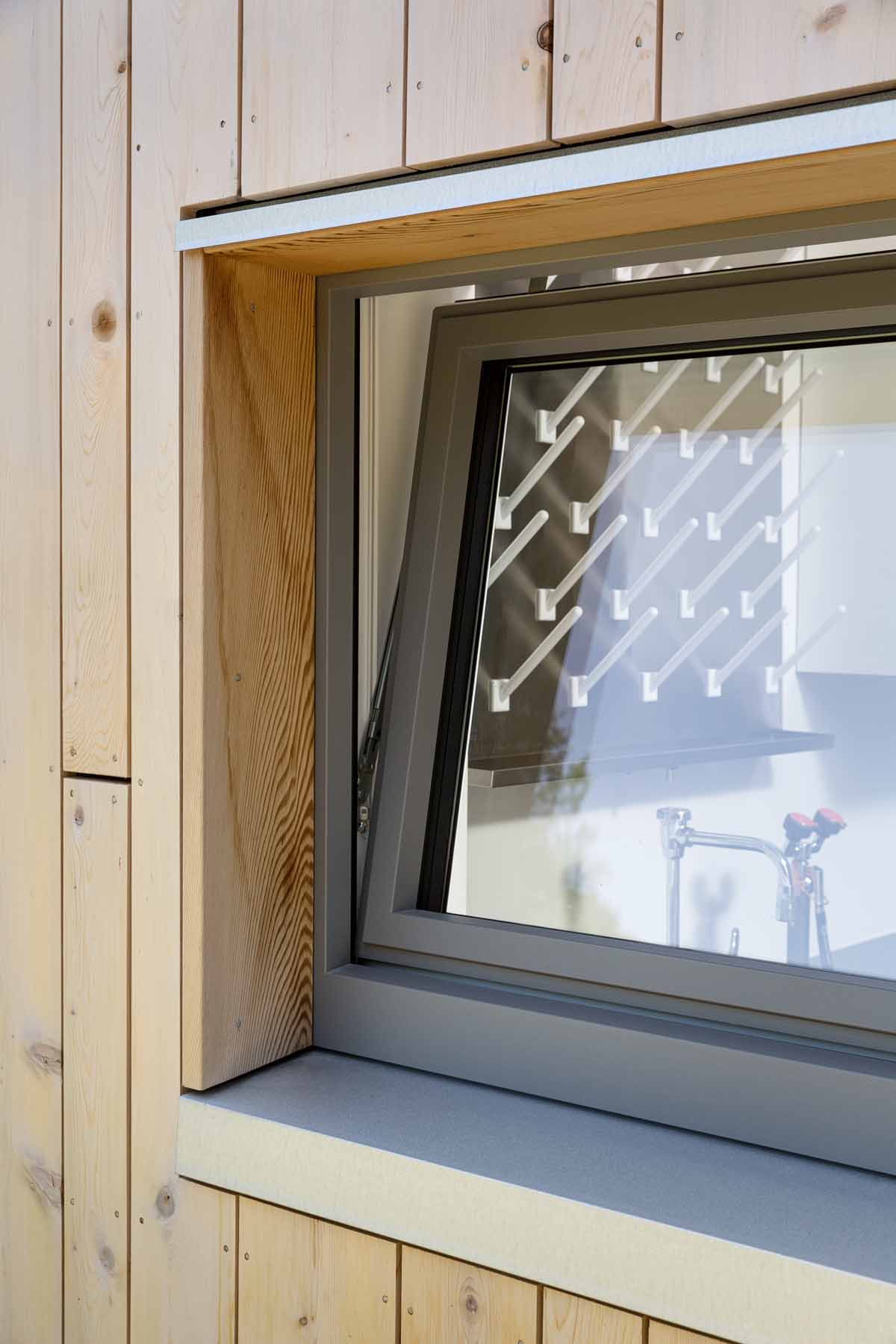
To deal with the challenge posed by internal heat gains, Go Logic located the laboratory space at the cooler north-west corner of the building, with a deep overhang shading its west-facing windows from the evening sun.
The building’s heat pumps can also capture heat from the lab and use it to heat the other internal spaces and provide hot water. Large groups can pose a challenge to indoor air quality, though the heat recovery ventilation system will automatically boost ventilation if it detects a rise in CO2. Lab manager Tim Morton says he will often manually boost ventilation in advance of groups arriving, though doors and windows may have to be opened too if groups of thirty or more show up.
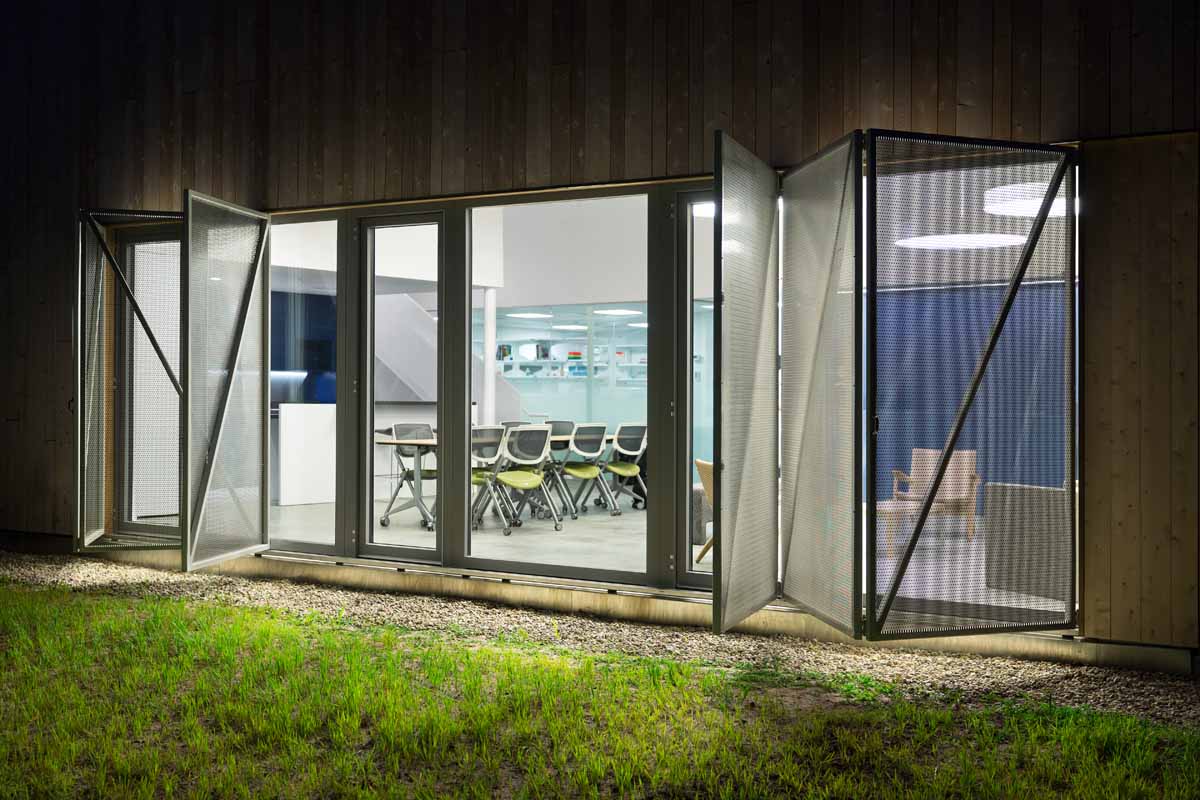
This is not to say that the indoor air quality in the lab would decline any more than in a typical building – rather that the lab is run by staff who can monitor indoor air quality and adjust ventilation strategies as needed, which may not even be possible with other similar buildings.
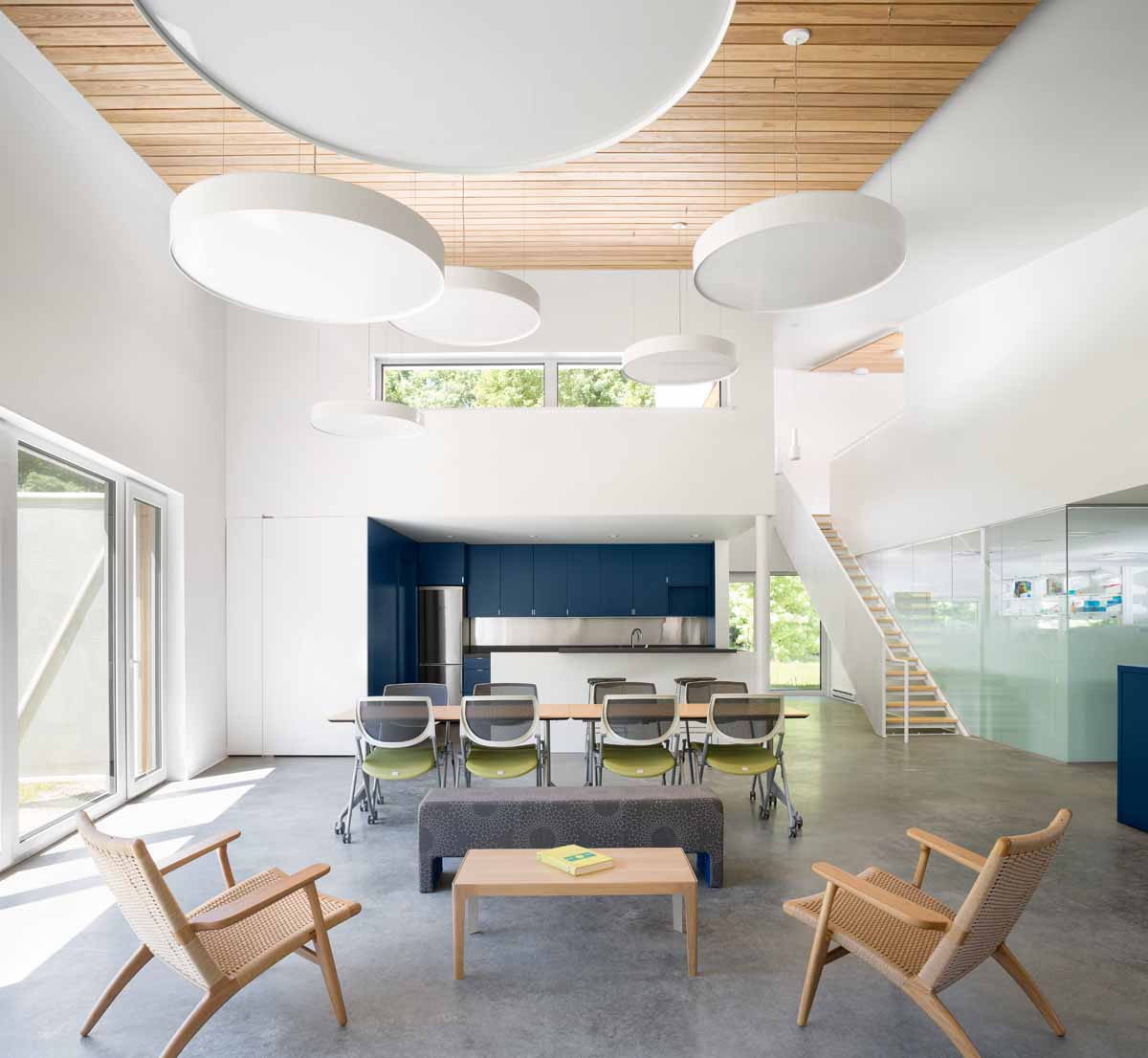
Built from EPS-insulated structural insulated panels, and with a cellulose-insulated roof, the spare detailing and industrial finishes lend themselves to easy maintenance, while the cedar cladding sits perfectly in the field station’s forest clearing.
Extensive glazing along the south-facing wall, meanwhile, collects passive solar heat during the winter months, while moveable, perforated-metal screens prevent overheating during Michigan’s hot and humid summers.
Staff and students have been coming out to the field station for six years now to study the nearby stands of old growth beech and sugar maple, of hickory and oak. “The field station has exceeded our expectations, it’s beautiful,” says Bergelson.
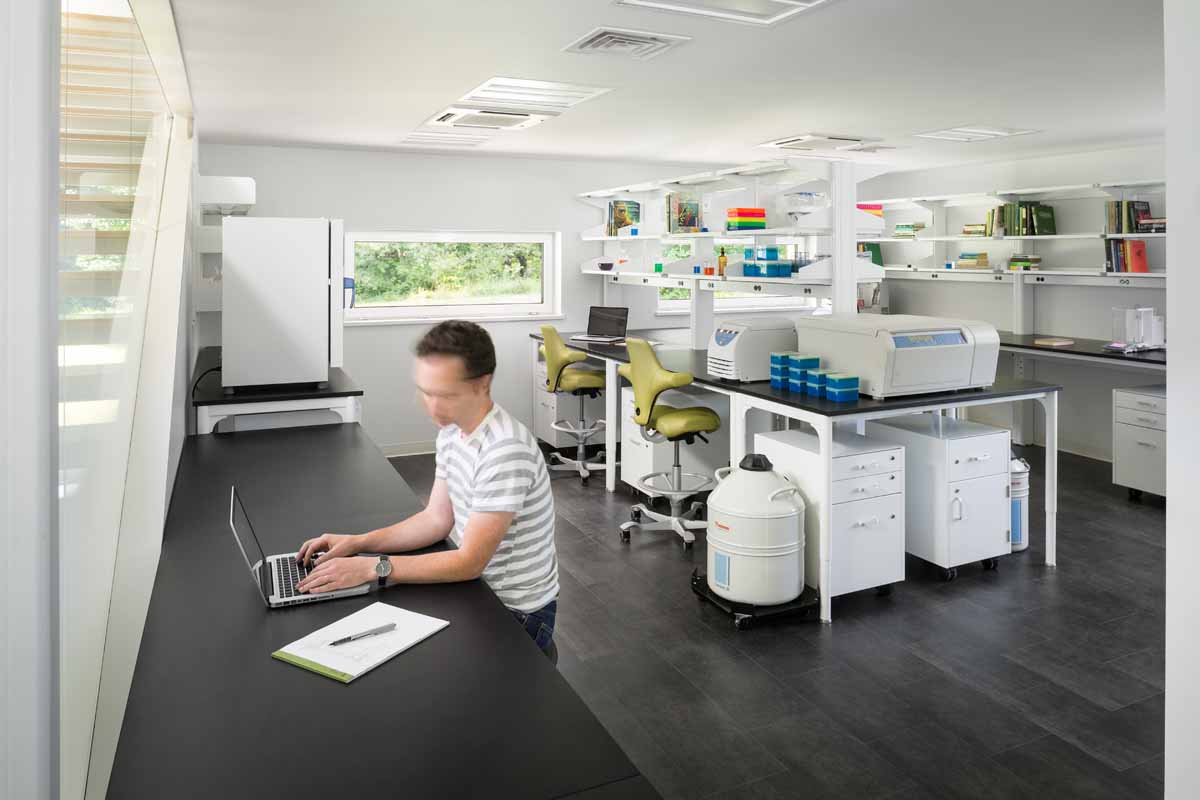
One of the biggest tests for the building came during the polar vortex that swept across the midwestern United States in January 2019, sending local temperatures down to -40 C.
“There was a big group discussion going on here about how it would hold up during the polar vortex,” says Tim Morton. “I went out there to check on it, and the sun was so low, it was coming in through these large south-facing windows, warming up the concrete, and I didn’t even have to turn the heat on.”
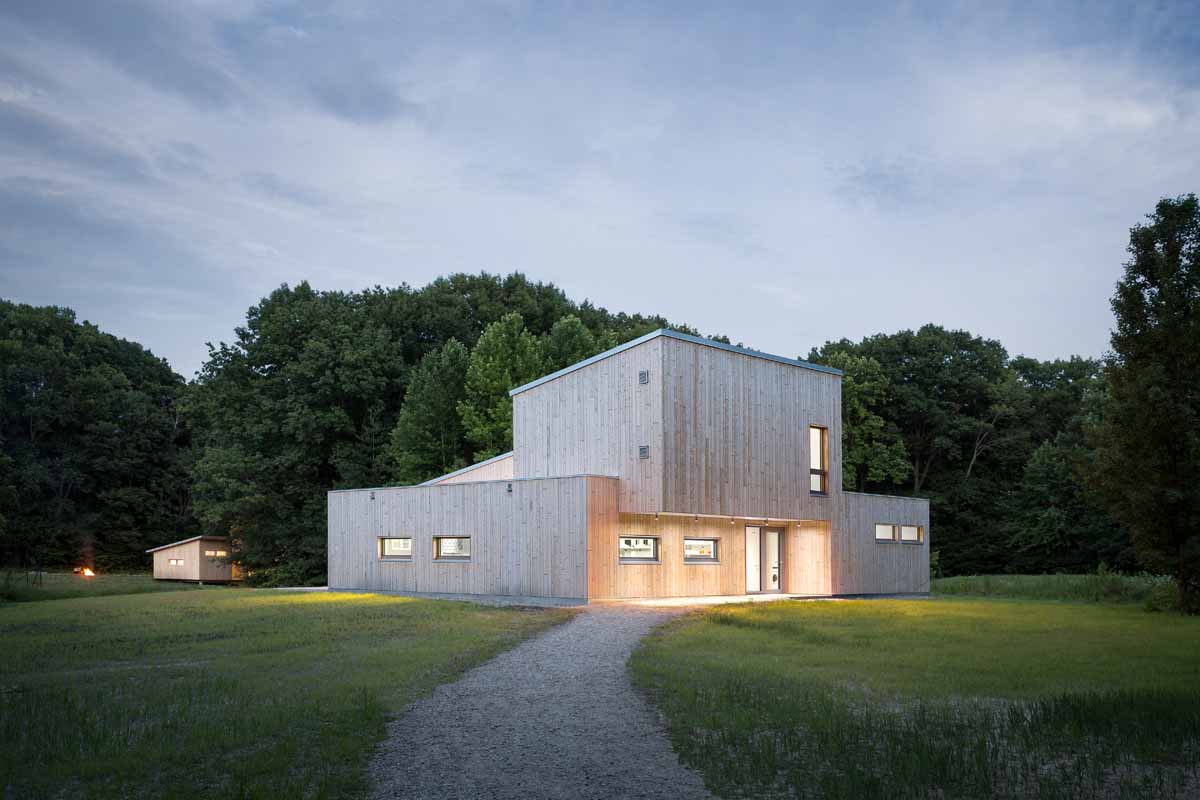
https://passivehouseplus.co.uk/magazine/international/international-issue-37#sigProId3b613d97fe



