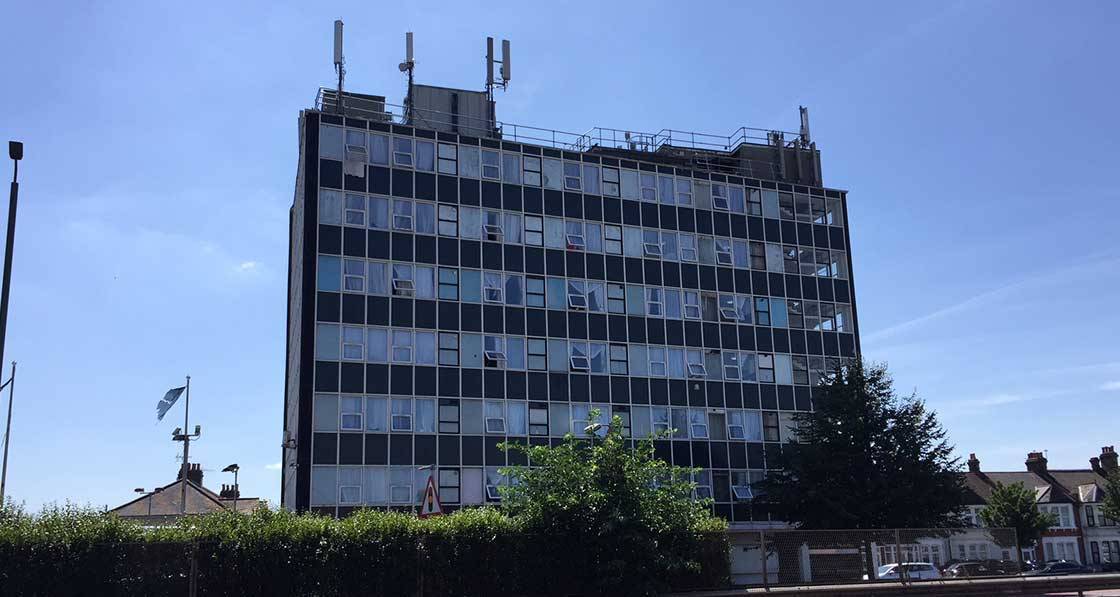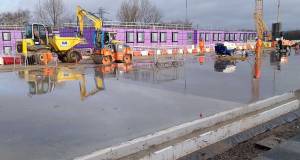
- Government
- Posted
Office-to-flat conversions “deeply worrying”
Rights allowing the conversion of commercial buildings into dwellings, without planning permission, are potentially creating unhealthy living conditions.
This article was originally published in issue 31 of Passive House Plus magazine. Want immediate access to all back issues and exclusive extra content? Click here to subscribe for as little as €10, or click here to receive the next issue free of charge
Permitted development rights (PDR) allowing office buildings to be converted to dwellings without the need for planning permission have led to a “deeply worrying” situation with tiny one-room flats, in unsuitable locations, being used as temporary accommodation for families with children, posing a high risk to the children’s health.
The UK government is now considering a dramatic extension of permitted development rights, to allow new-build dwellings to be erected on the site of demolished offices, also without the need to seek planning permission.
“We intend to continue to consider the design of a permitted development right to allow commercial buildings to be demolished and replaced with homes,” the Ministry of Housing said in a consultation response earlier this year.
In August, the Children’s Commissioner published a report that highlighted the plight of families housed in shipping containers. The report was equally damning of conditions in office-to-residential conversions, which the commissioner called “deeply worrying”.
“There is high demand [from local authorities] for temporary accommodation in these blocks,” the commissioner found.
In the past three years more than 42,000 homes have been converted from offices under the PDR provision (Government figures cited in The Financial Times, December 2018). Dwellings measuring as little as 18 square metres “may be shared by a whole family, with parents and children living and sleeping in the same single room also containing their cooking facilities,” the commissioner says.
Others are even smaller. The Royal Institute of Chartered Surveyors (RICS) found examples measuring just 15 or 16 m2, while Levitt Bernstein reports some ‘double studios’ of 14.7 m2. One dwelling has been reported to be only 9 m2.
By contrast, the nationally described space standard specifies that self-contained bedsits and studio flats should be at least 30 m2, while a one-bedroom flat for two should be at least 50 m2.
Issues reported in PDR conversions include overcrowding, complete lack of children’s play space (inside or outside) and dangerous locations on industrial estates. There are also serious concerns relating to ventilation, overheating and fire safety.
Overcrowding is possibly the most serious health risk to occupants. The Children’s Commissioner reports instances of infants being so restricted in their opportunities to crawl and play that their motor development appeared delayed.
Small, single aspect spaces are hard to ventilate effectively and quietly, even when not overcrowded, and at such high occupant densities the challenge is even greater. While the dwellings under PDR are meant to be compliant with building regulations, building physics consultant Toby Cambray of Greengauge points out that, “Part F [the section of the building regulations that covers ventilation] was not designed to cope with this. It was designed to work with separate rooms, and much more space.”
“While it is possible to engineer your way around most problems if you spend enough money, a lot of these developments seem to be driven primarily by a desire to make a profit, and I would be very surprised if they all have effective ventilation installed.”
‘Living in an oven’
Occupants of PDR dwellings have also reported severe overheating: one described it as like “living in an oven” and said they “started to feel faint and unwell”.
“It is very difficult if not impossible to achieve a good level of natural ventilation in a small, single aspect space,” Cambray says. “With a new build you do at least have control over the design of windows, but with some of these it looks like they haven’t replaced the windows, and in many offices these are designed not to open – which would be bonkers for a dwelling.”
The research by RICS confirmed that some of the conversions had seen “barely any changes to the building”. They found that in many PDR conversions windows only opened a small amount, or even not at all.
Levitt Bernstein also reports a proposed conversion of what appears to be a light industrial unit into 15 dwellings, where seven of the flats would have no natural light whatsoever.
The local council attempted to block this conversion, but the inspector overturned the refusal on appeal, because the objection to lack of windows fell outside the legally allowable grounds for refusal.
Not everyone, however, is unhappy about the PDR provisions. RICS reports the words of a private sector planning consultant, who expressed concern about the way PDR enables developers to avoid any obligation to provide affordable housing.
The consultant told the RICS interviewer: “From my client’s perspective it’s fantastic… one that I’ve just mentioned, that Christmas, I got a big hamper from him…because he had saved himself millions [on the affordable housing]. Really, you’re getting away with murder as far as this is concerned, but they’re playing to the rules.”
In his review of the planning system for the Town and Country Planning Association, former minister Nick Raynsford wrote: “Given the government commitment to expand permitted development, this … must now be seen as the government’s potential model for the future of the [planning] system.”
Passive House Plus asked the Ministry of Housing, Communities & Local Government if this was in fact the case. However, the ministry’s reply only referred to government spending to address homelessness, and our question about deregulation of planning was not answered.








