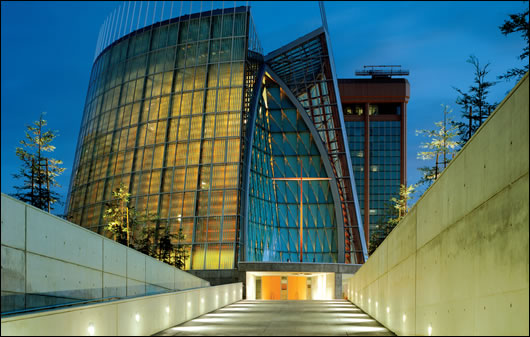- Case Studies
- Posted
Intl. green buildings II
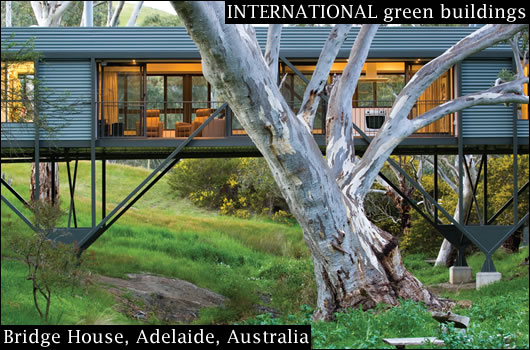
In the second installment of a new feature on international green buildings, Lenny Antonelli takes a look at four innovative, sustainable and striking buildings from around the world.
Crouching over a brook outside Adelaide, Australia, Max Pritchard's Bridge House is defined by its setting. Fitting with the landscape is an often-overlooked part of green building, but the Bridge House does it beautifully. And with such a small physical footprint, it rests lightly on the ground too. But there's plenty more to the green agenda here: solar thermal panels heat water, PV cells provide electricity and rainwater is piped to toilets, sinks and showers. To avoid polluting the creek below, wastewater is diverted to a septic tank 100 metres away.
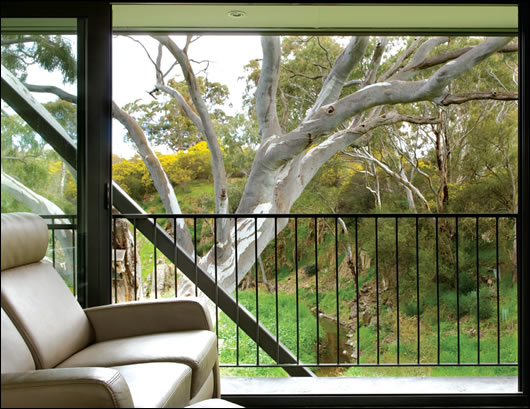
Max Pritchard's Bridge House spans a creek outside Adelaide, Australia
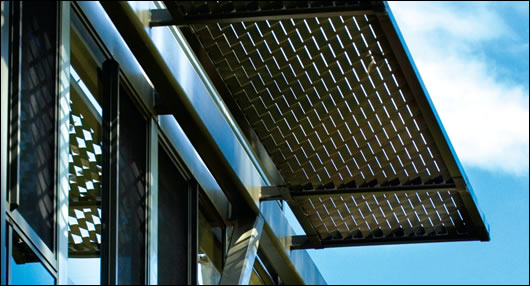
The steel trusses of the main structure were erected in two days, and steel and aluminum construction elements are recyclable
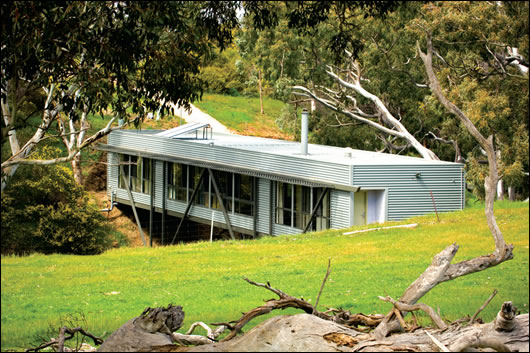
Fitting with the landscape is an often-overlooked part of green building, but the Bridge House does it beautifully
Two labourers erected the steel trusses of the main structure in two days, and all steel and aluminium construction elements are recyclable. Local pine was chosen for the roof and timber-framing. At only 110 square metres, the slender shape of the house lends itself to passive heating and cooling. In winter, the low sun from the north – the house is in the southern hemisphere – heats the insulated concrete floor, which slowly re-radiates heat inside. During summer, steel screens on the north facade provide shade from the blazing sun. It's the feeling of "living among the treetops" that makes the Bridge House unique, Max Pritchard told the Architectural Record. "[The occupants] say they’re able to view a variety of bird species nesting in the adjacent trees—at eye level—from inside the house. The owners take great pride in the revegetation of the site. They have left city life to fulfil their dream.”
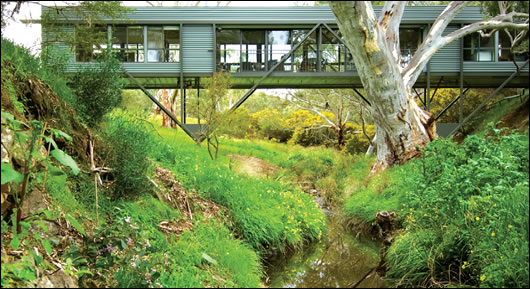
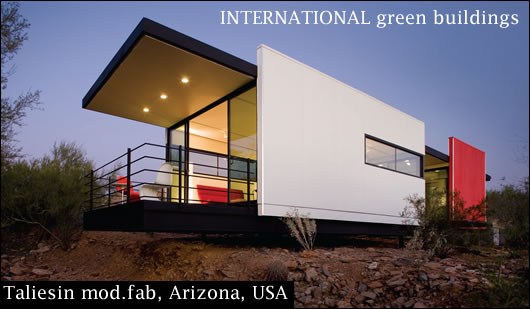
Off-grid living is typically associated with hobbit houses or rickety sheds rather than striking design, but a new prefab from the Frank Lloyd Wright School of Architecture could change perceptions. 98 years ago, Wright launched a pioneering scheme to build affordable prefab homes with factory-built framing and even furniture. Dubbed his American System of Housing, Wright's ideas are echoed in this new one-bed prototype on campus in Taliesin, Arizona.
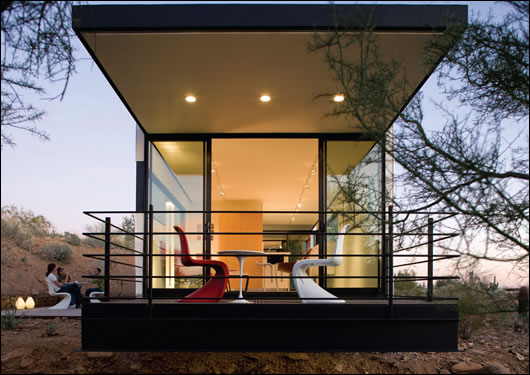
While inspired by classic Wright design, the house boasts a glut of modern green technologies. Rainwater collection, greywater recycling, natural ventilation and solar PV all feature, and the house is as functional off-grid as it is on. The PV panels were even hoisted on a garden wall before construction began, so the construction itself was powered by the sun. LED lighting features throughout, and the house was oriented with passive solar gain in mind.
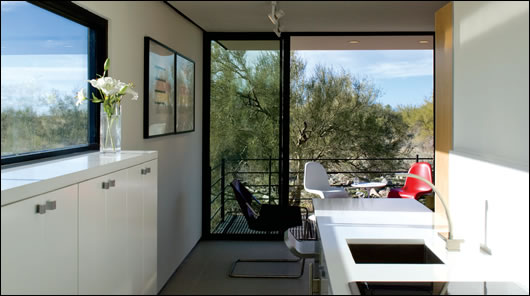
The compact one-bedroom house will be used for architects and lecturers visiting the Frank Lloyd Wright School of Architecture in Taliesin, Arizona
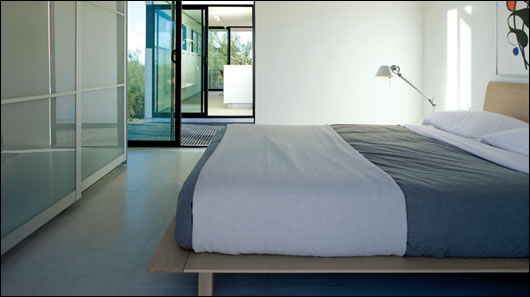
Built from structural insulated panels (SIPs), the prototype was also designed to be disassembled easily and moved by road. Green thinking was employed outside the building too - native desert plants were chosen for the landscaping scheme. And because of its desert location, no conventional heating system is required for the house, which provides accommodation for architects and lecturers visiting the school. The project was managed and executed by nine architecture students, supervised by their dean Victor Sidy and Jennifer Siegal of the Office of Mobile Design.
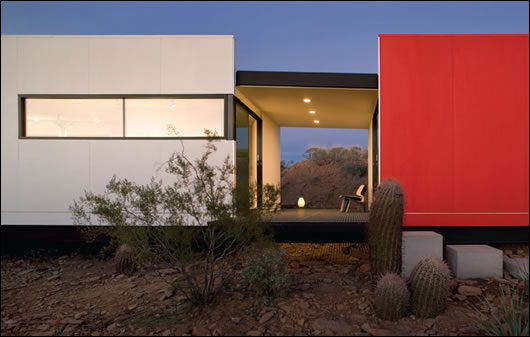
While inspired by classic Wright design the house also boasts a glut of green technologies, like solar PV (above and below)
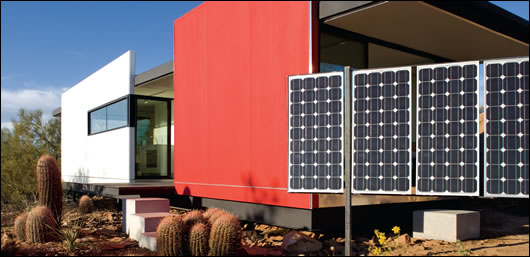
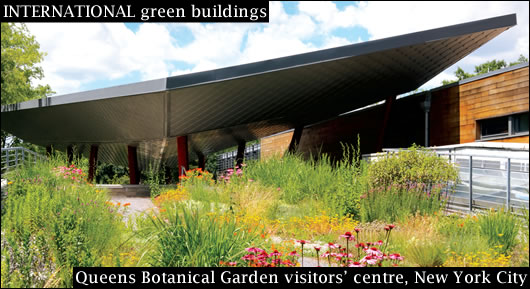
Water efficiency pervades every inch of the $12m visitor's centre at Queens Botanical Garden in New York – rainwater is filtered and cycled through outdoor water features, greywater is cleaned by a constructed wetland and pumped to toilets and the building is topped with a green roof that soaks up rain. All urinals are waterless, and staff toilets are composting too.
But the green agenda here is about more than water. Solar PV provides almost 20 per cent of the building's electricity while ground source heat pumps meet space and water heating demand. Architects RKSK chose FSC-certified timber for the brise soleil and cladding, and favoured a slender design to encourage natural ventilation and lighting. Artificial light is used sparsely - sensors keep lights off in unoccupied rooms and dimmers kick in when natural light is abundant.
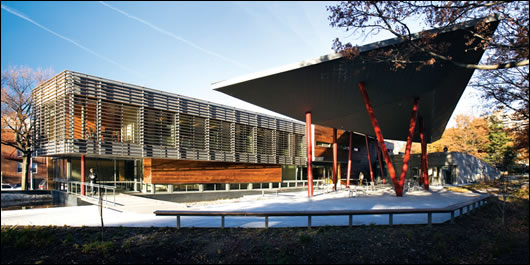
Architects RKSK specified FSC certified timber for the brise soleil (above and below)
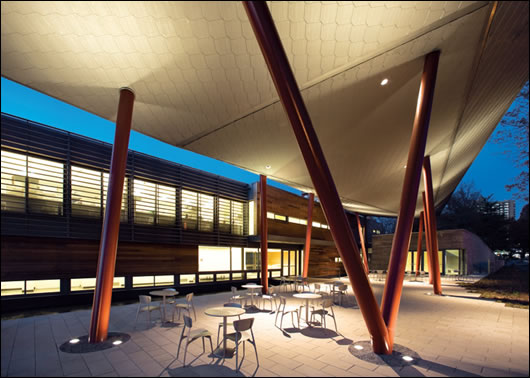
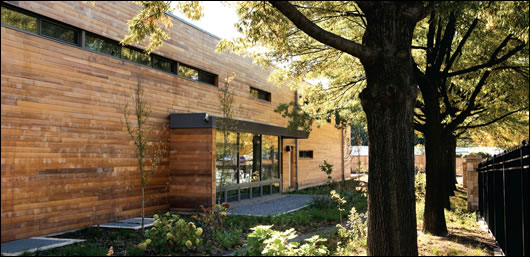
External cladding at the visitor's centre, which was awarded the US Green Building Council's exalted LEED Platinum rating
Built over an old car park, the US Green Building Council awarded the building its exalted LEED platinum standard. LEED (Leadership in Environmental Excellence and Design) rewards green strategies in areas such as energy demand, renewables, water efficiency and building materials. Visitors can even learn about the building's green features through interactive touch screens scattered throughout the centre. Queens Borough president Helen Marshall was certainly impressed. "With Queens fast becoming a hub for ecological innovation, the Queens Botanical Garden's new building and landscaping are a touchstone for the future here, advancing the dream of a greener Queens and a greener New York City," she said.
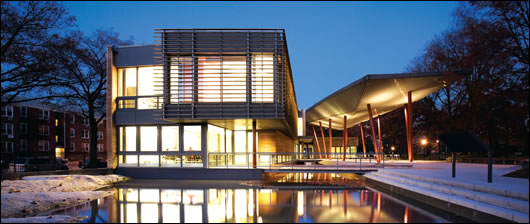
Rainwater is collected and filtered through water features on site
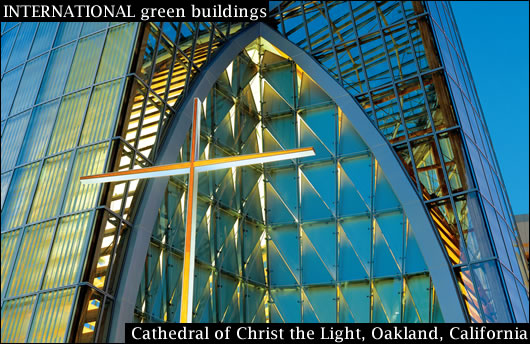
"I couldn't imagine a more important commission than to design a cathedral," says Craig Hartman, partner at SOM architects and designer of the Cathedral of Christ the Light in Oakland, California. Natural light is at the heart of his design - sunlight pours through glazed low-e walls and artificial light is only needed at night. The emphasis on light fulfils Hartman's vision of a "contemporary design that was still evocative of the Church's two-millenium old traditions."
FSC-certified Douglas Fir was selected for an internal woodwork lattice that is soaked in sunlight. To prevent overheating the cathedral is cooled passively - cool air is pulled up through slots in the floor by natural convection created as the glass walls warm during the day. Rising hot air is then vented through openings at the building's apex. The thermal mass of the cathedral's base - made of concrete containing recycled materials like fly ash and GGBS - helps to smooth out internal temperatures.
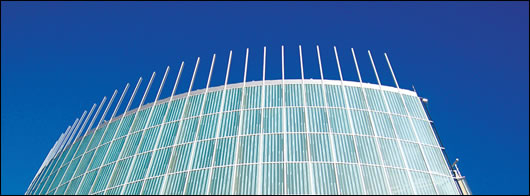
Sunlight pours through glazed low-e walls, and natural light was at the heart of the design, fulfilling Hartman's vision of a "contemporary design that was still evocative of the Church's two-millenium old traditions"
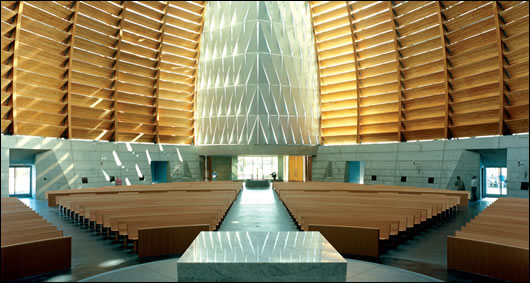
FSC certified douglas fir was selected for an internal woodwork lattice that is soaked in sunlight
Of course durability is essential for any building near earthquake-prone San Francisco Bay, and the cathedral is designed to last 300 years and to withstand a one-in-a-thousand-year earthquake. “We felt that the 300-year standard applied not only to the cathedral’s structural integrity,” Hartman explains, “but equally to the aesthetic that the building should be architecturally worthy of lasting at least until the 24th century.”
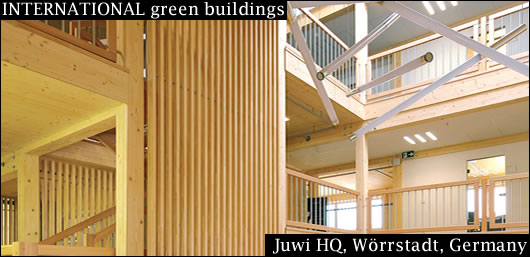
When renewable energy specialists Juwi claim their new headquarters in Wörrstadt, Germany, is the most energy efficient office building in the world, they might just be right. Built by timber frame experts GriffnerHaus, the 8,500 square metre building boasts a startling array of green features. The external GriffnerHaus envelope is designed to meet the passivhaus standard and consume 80 per cent less energy than demanded in Germany's building regulations.
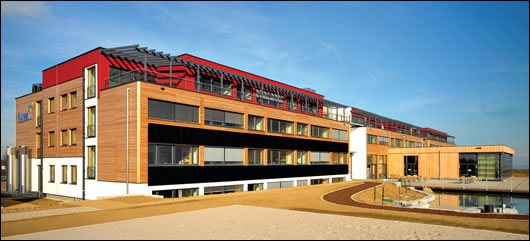
The new headquarters of renewable energy specialists Juwi in Wörrstadt, Germany, constructed by timber frame experts GriffernerHaus
Solar thermal and biomass energy meet space heating and hot water demand, while over 2,000 square metres of photvoltaic panels on the carpark roof and building itself contribute to electricity needs. The lighting system contains daylight sensors that reduces artificial lighting when sunlight is sufficient.
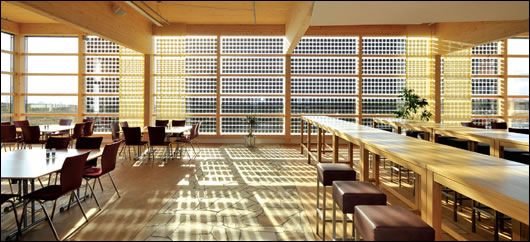
The triple-glazed canteen wall in which integrated crystalline solar cells provide the dual function of generating electricity and providing shading
The building boasts other green features too: organic waste is fermented in a small biomass plant on site, and Juwi's goal is to consume no less than 200,000 kWh for electricity each year - resulting in energy costs of about ten times lower compared to a typical building. Heat recovery ventilation was also installed. Designed for up to 600 employees, the building was opened in July 2008.
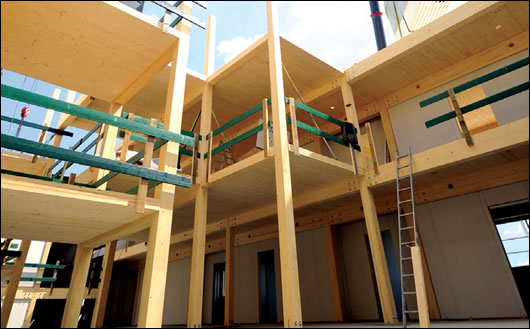
The GriffnerHaus timber frame system being erected
According to Hellfried Gugel, head of technology at GriffnerHaus, the Juwi HQ will deliver a sensational energy balance. "The building can generate more energy than it consumes," he says.
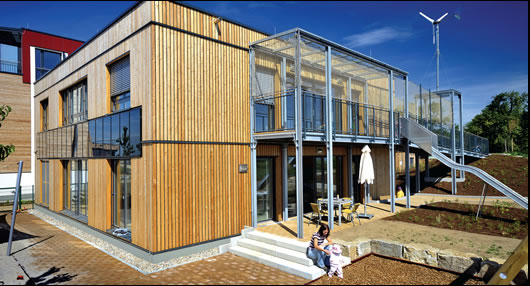
Both wind power and solar PV help to power the building
- Articles
- Case Studies
- International green buildings II
- Juwi
- Frank Lloyd Wright School of Architecture
- American System of Housing
- Taliesin
- structural insulated panels
Related items
-
 It's a lovely house to live in now
It's a lovely house to live in now -
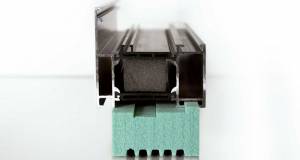 Partel launches recycled PET structural thermal break
Partel launches recycled PET structural thermal break -
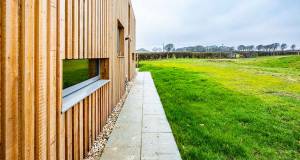 Strong and stable - East Sussex home with a striking farmyard inspired design
Strong and stable - East Sussex home with a striking farmyard inspired design -
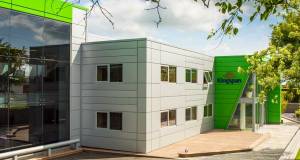 Kingspan up for green manufacturing award
Kingspan up for green manufacturing award -
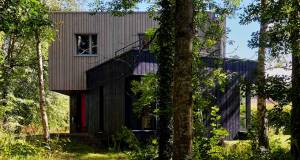 Woodland wonder
Woodland wonder -
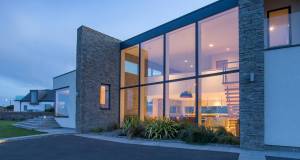 The stunning low energy seaside home that's built from clay
The stunning low energy seaside home that's built from clay -
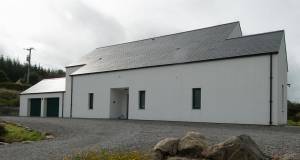 Mayo passive house makes you forget the weather
Mayo passive house makes you forget the weather -
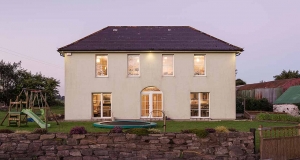 Life in an air-heated passive house - Five years on
Life in an air-heated passive house - Five years on -
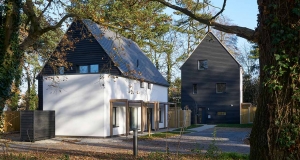 Affordable homes scheme reflects rise of Norwich as a passive hub
Affordable homes scheme reflects rise of Norwich as a passive hub -
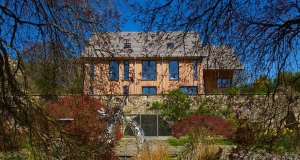 Larch-clad passive house inspired by a venn diagram.
Larch-clad passive house inspired by a venn diagram. -
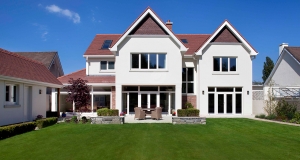 389 sqm home, €200 measured annual heating
389 sqm home, €200 measured annual heating -
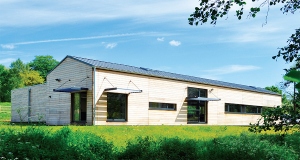 From drab farm shed to passive, light filled studio
From drab farm shed to passive, light filled studio


