- Case Studies
- Posted
Intlernational green buildings III
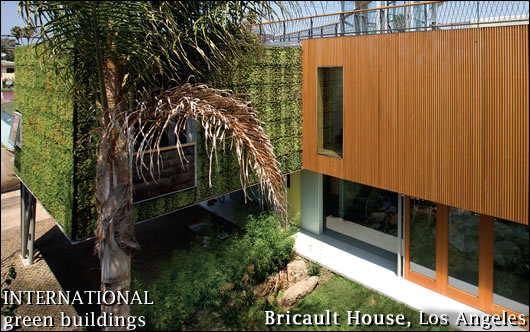
In the third installment of a new feature on international green buildings, Lenny Antonelli takes a look at more innovative, sustainable and striking buildings from around the world.
Bricault House, Los Angeles
Situated in sunny Los Angeles, this 3,700 square foot residence is green in more ways than one. Not only does it boast a range of sustainable features, its owners opted to refurbish and extend their existing home in the walkable neighbourhood of Venice rather than move to a car-dependent suburb. The extension almost doubled the size of the original 2,000 square foot house; a new courtyard was added too.
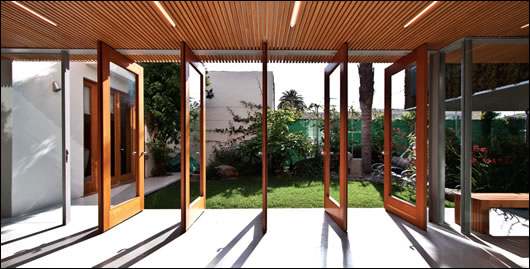
The building's green roof (above and below) is divided in two – one half is a vegetable garden, the other a mix of indigenous, low maintenance grasses and shrubs
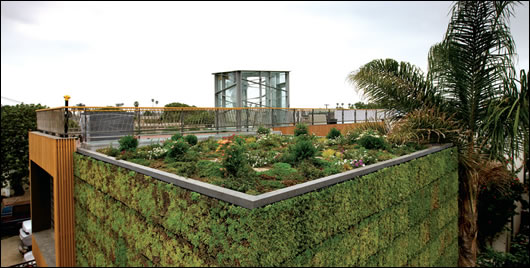
The Bricault House's most striking feature is a green wall that wraps around three sides of the new master bedroom, creating a visual link between greenery in the courtyard and the building itself. A green roof sits on top of the building too – one half is a vegetable garden, the other half a mix of indigenous, low maintenance grasses and shrubs. All landscaping is fed by a combination of captured rainwater and recycled greywater.
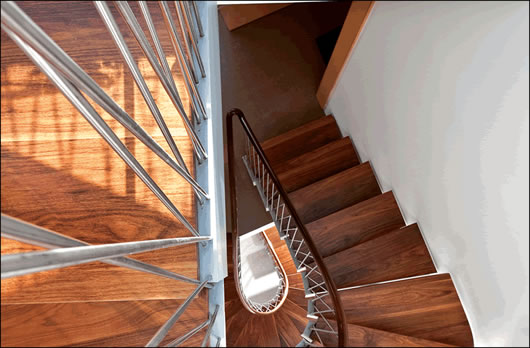
Twenty four 220-watt solar PV panels on the roof provide electricity. There are plenty of other green features too, including low flush toilets, low VOC paints, LED lighting and cork flooring. Built from a steel frame with timber panel infill, the walls feature recycled cotton fibre battens and are insulated with Icynene spray foam. The house is heated with a high efficiency gas boiler, which distributes heat via an underfloor pipe network. With a climate as ideal as Los Angeles, Bricault Architects were keen to create a seamless link between indoors and out – a central sculptural staircase links the ground floor with a rooftop deck, doubling as a "chimney" that draws cool breezes through the house and ventilates naturally.
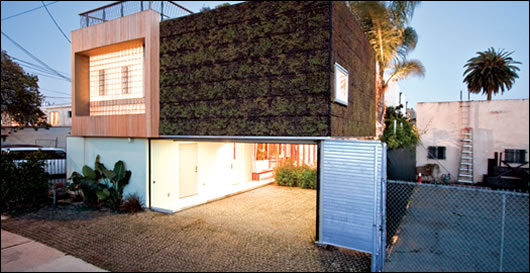
A green wall wraps around three sides of the new master bedroom at the Bricault House and is designed to link the house with greenery in the courtyard outside
Shelter No 2, portable
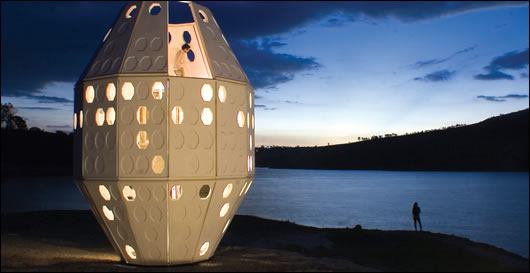
Mexican architect Gerardo's Broissin's Shelter No 2 pod doesn't boast any green bling, but it's sustainable for two reasons – it's largely built with recycled materials, and it's very small. Broissin says his pod is built with 90 per cent recycled content – the main structure is built with insulated gypsum boards that are almost entirely recycled. The boards were supplied by the USG Corporation, a long-time member of the US Green Building Council.
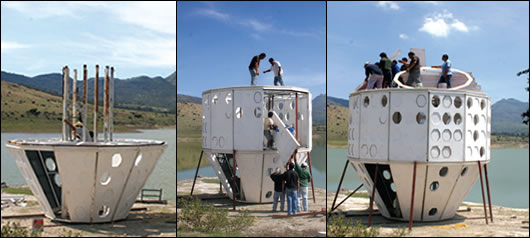
The Shelter No 2 pod was built with 90 per cent recycled content and a team of 12 can assemble it in just one day
The pod has a floor area of 270 square foot and is 20 feet tall. Broissin says it was built to "comfortably" accommodate two to three people. As an experiment, he asked two members of his studio to live in the pod for 48 hours. "They said it was great – the bed was very comfortable," he says. A small building typically means less energy for heating and lighting – making clever use of space and designing smaller spaces to seem larger are important aspects of green design.
Broissin's pod has three floors – the lower floor contains a hydroponic garden, the middle floor holds a kitchen, bathroom and bedroom and the top floor has two beds and storage space. "During the day the pod is very comfortable in illumination terms just with the natural light through the multiple perforators," Broissin says.
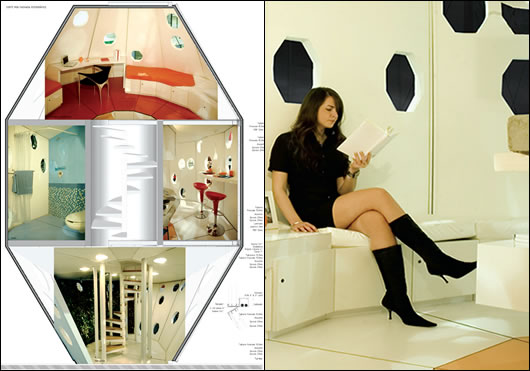
The pod has three floors and includes a hydroponic garden, kitchen, bathroom and bedroom; it was designed to comfortably accommodate two to three people
The pod is designed to facilitate hexagonal solar PV panels, and Broissin envisages a model that could potentially float on water in an era of climate change and rising sea levels. The unit cost just $10,000 to build, and a team of 12 can assemble it in just one day using "common tools like a screwdriver and a hammer". Broissin reckons the pods could be quickly deployed as shelters in areas that have suffered natural disasters.
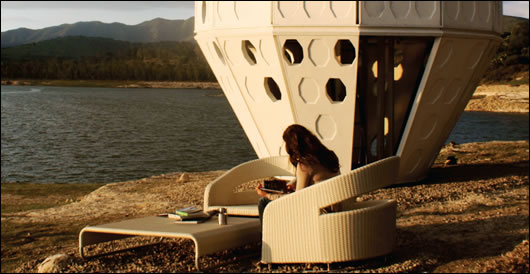
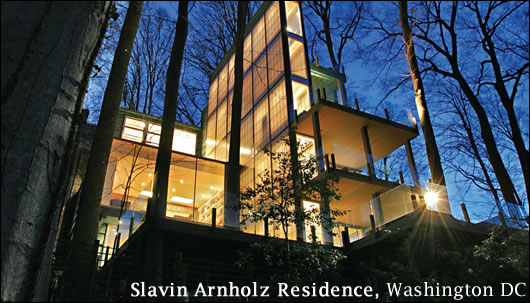
Merging home and environment was the principle design theme at the Slavin-Arnholz residence in Washington DC. Architect Travis Price designed a four-level structure to the rear of the original 2,600 square foot house, nearly doubling its size. Price calls the extension a "sculptural piece", and the glazed surfaces are designed to integrate building and landscape and to frame the trees and vistas at the house's rear. "Through the use of glass railing and glass walls, the house reflectively displays the preserved trees and landscape surrounding it," Price says.
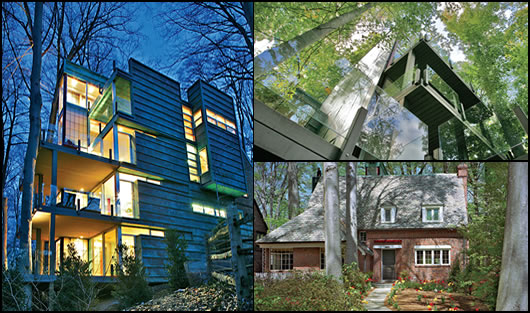
Extensive high-performance glazing is designed to integrate the house with the surrounding landscape and create a feeling of open space
The trees do more than just provide a pretty view though – by extensively shading the house they prevent overheating and slash reliance on electrical cooling, a major energy hogger in DC. The argon-filled glazing boasts a U-value of 1.1 W/m2K, whilst wall elements have a U-value of 0.14 W/m2K.
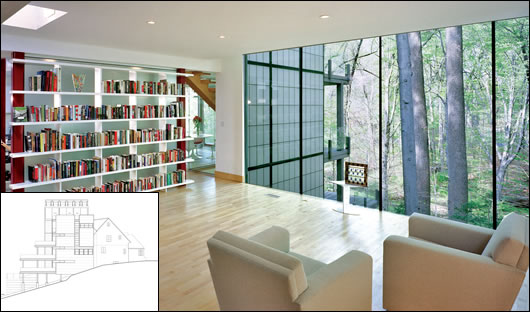
(inset) A plan of the four level extension built to the rear of the original house
The house features a plethora of other green features too: natural cross-ventilation is used throughout, timber flooring is from sustainable sources, rainwater is naturally filtered through a gravel bed before entering the local watershed, all planting was with indigenous species, and a green roof tops the house. Price estimates the residence consumes 50 to 70 per cent less energy than a conventional build. He reckons using green technologies added just 2 to 4 per cent extra to the cost of the build, "if any at all."
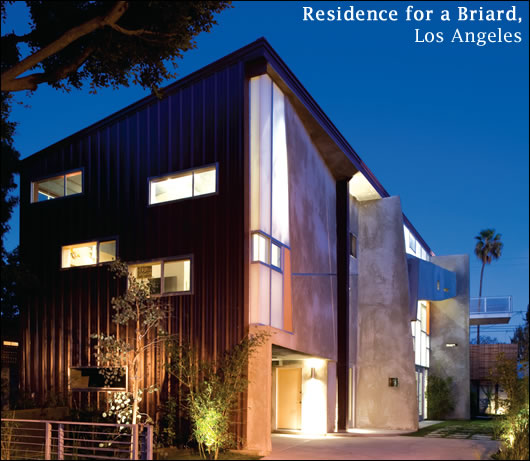
The concept for Residence for a Briard was born with a challenge from the client – Thomas Small told Sander Architects to build him their greenest home yet. The 3,800 square foot house was designed specifically with Small's briard – a massive French breed of dog – in mind. The dog influenced everything from stair design to choice of finishes. Along with the Bricault House and the Slavin Arnholz Residence, Residence for a Briard completes a trio of supersized US eco houses in this edition, in stark contrast to the inherently greener economy of space of Mexico’s Shelter No 2.
Resident for a Briard was built using a recycled steel frame with timber panel infill. Structural frames, exterior walls and roof were all pre-fabricated in a warehouse, shipped to the site, then bolted together in three weeks, minimising construction waste. Interior walls and finishes were completed on site. Sander Architects says the home is "super insulated", and that their construction method offers the advantages of both pre-fabrication and custom design.
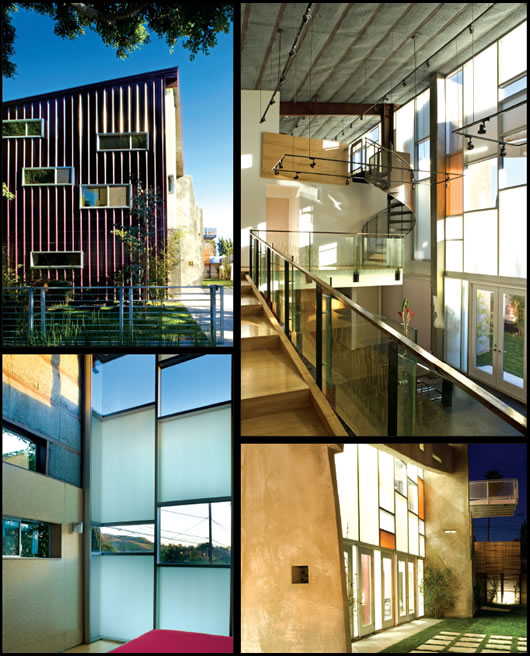
(top left) Residence for a Briard was built using a recycled steel frame with timber panel infill; (top right) the centrepiece of the house is the "great room" with suspended balcony
The list of sustainable features at Residence for a Briard is long: sustainably sourced timber, recycled greywater to irrigate the garden, low VOC paints, bamboo flooring, high efficiency appliances, fluorescent lighting, programmable dimmers and natural cross ventilation all feature. Recycled denim provides sound and thermal insulation in the walls while 16ft high panels of fibreboard composed of crushed sunflower seeds are used inside.
Thomas Small is a music critic, and music is at the heart of the house's design: the centerpiece of the house is its "great room" – with an overhanging balcony – designed to host string quartets, while the facade was inspired by a painting of a violin by Braque. The total cost was $528,000 – a fraction of what architect-designed homes of the same size typically cost in Los Angeles.
- Articles
- Case Studies
- Intl green buildings III
- Shelter pod
- Bricault
- Broissin
- Residence for a Briard
- Travis Price
Related items
-
 It's a lovely house to live in now
It's a lovely house to live in now -
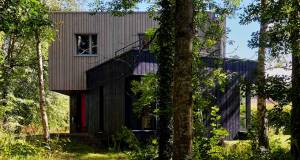 Woodland wonder
Woodland wonder -
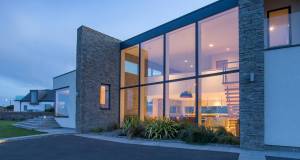 The stunning low energy seaside home that's built from clay
The stunning low energy seaside home that's built from clay -
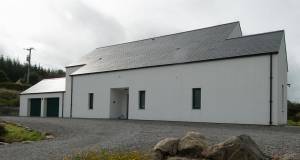 Mayo passive house makes you forget the weather
Mayo passive house makes you forget the weather -
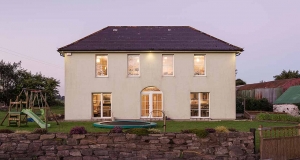 Life in an air-heated passive house - Five years on
Life in an air-heated passive house - Five years on -
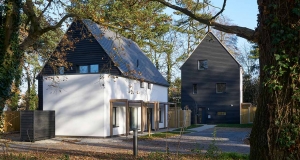 Affordable homes scheme reflects rise of Norwich as a passive hub
Affordable homes scheme reflects rise of Norwich as a passive hub -
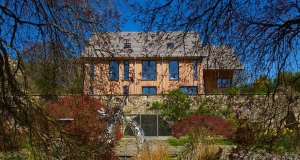 Larch-clad passive house inspired by a venn diagram.
Larch-clad passive house inspired by a venn diagram. -
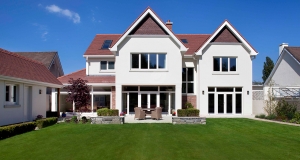 389 sqm home, €200 measured annual heating
389 sqm home, €200 measured annual heating -
Opinion
-
Thermal bridging
-
Isover awards
-
Carlow A1 upgrade

