- Case Studies
- Posted
Renewables in Residence

At Tom Heneghan’s new development in Dromard, Belmullet, Co. Mayo, it’s a case of sixteen units down, eleven to go as Construct Ireland goes to press. Exceeding the thermal performance requirements of the Building Regulations by some 60%, these houses incorporate a range of innovative and affordable sustainable building technologies which together deliver high comfort, low energy living, as John Hearne reveals.
The project was funded under Sustainable Energy Ireland’s (SEI) House of Tomorrow programme, the scheme for promoting greener practises within the building trade. Grant aid of up to €8,000 per unit is dependent on the degree to which the house exceeds building regulations and incorporates innovative technologies.
This is the first time Heneghan took a sustainable approach to a multiple housing development. “We would have built a lot of houses in north Mayo over the last ten years,” he says, “and in the last five, we built a couple of houses that would have had geothermal or solar. I became interested in it and started looking at the idea of doing maybe a small estate.” The twenty-seven timber frame houses combine individual geothermal heat-pumps with solar panels for space and water heating. High spec windows, doors and insulation work with a mix of underfloor heating and outsized radiators to deliver and conserve heat. All architecturally designed, the houses incorporate a number of features which work to minimise heat loss.
Though a convert to the sustainable approach himself, Tom Heneghan admits that it wouldn’t be particularly fashionable in his neck of the woods. “I’d always go to Plan Expo,” he says, “and over the last ten years you’re seeing more and more systems…The first years you’d maybe get one guy there with solar panels and one guy there with a heat-pump. You’d nearly pass them by and say what the hell is he doing here? But as it went on, up to maybe five years ago, there were five or six different companies doing the same type of thing. You’d read the literature and see that these systems were over the world.” Change however doesn’t happen overnight. “The timber frame house, we had never done that before. We’re in out the wilds here of west Mayo. People would question a timber frame house, so even that was a kind of a leap forward.” But over the past twelve months, the combination of SEI’s Greener Homes scheme, the energy crisis and rising public awareness means Heneghan has less explaining to do when it comes to showcasing the development to the house-buying public.
Architect Jim Drew of Vincent Hannon & Associates explains that before planning began, the team sat down with SEI to work out how the development could achieve the 40% above regulations required to qualify for the maximum House of Tomorrow grant. Besides establishing target U values for all external surfaces, design imperatives were also considered. “We made sure doors didn’t open direct to the outside air.” Drew explains. “From the hallway, you had a porch and the porch to the rear was achieved via the utility room; the utility room had a door going outside and a door going into the kitchen.” Given the nature of the site, planning for passive solar gains proved difficult. “The sites are to some extent linear from the main road, so we had to comply with the planning requirements in terms of the roads…We were limited on the orientation, but what we had to ensure obviously is that we had solar panels on the south elevation which meant that we had the solar panels on the front of the houses.” Though planners prefer to see panels to the rear, many local authorities are becoming accommodating if that isn’t practical.
Mike Cruickshank of ScotFrame provided the timber frame. “What we supplied was 45mm by 140mm external timber frame walls which are insulated with 150mm mineral wool quilt.” In the roofspace, two layers of 150mm mineral wool were crosslaid, giving a total insulation depth of 300mm. As an additional thermal and sound insulation measure, 100mm of mineral wool were also inserted into internal walls. The timber itself is Scandinavian timber carcassing. “It’s a standard that’s used by most timber frame companies.” Cruickshank explains. “The only difference is we tend to use 45mm timbers rather than 38mm timber for our walls. It just gives you a better fix for your plasterboard so you tend to get less popping on nails and also it gives you approximately 18% more timber in external walls.” The company also supplies a breathable roofing felt which removes the need for ventilation in the attic spaces.

The twenty-seven timber frame houses combine individual geothermal heat-pumps with solar panels for space and water heating
Windows and external doors came from TJ Grady in Charlestown. “It’s got the light oak Europlus profile system.” says Brendan Ruddy of the company. “That system would have a 24mm unit of K glass.” TJ Grady are currently developing a higher spec product: 28mm glass with an argon fill at the centre, delivering a centre pane U value of 1.1. Additionally, these new windows are beaded on the inside rather than the outside, ensuring a higher degree of security and facilitating future maintenance of the product.
A geothermal heat-pump comprised one of the two innovative technologies required by SEI for compliance with the House of Tomorrow scheme. But where most geothermal systems operate with a collector horizontally laid in the grounds of the building or buildings they serve, a combination of ground conditions and lack of space meant that a different solution had to be found in Dromard. It was decided that boreholes be drilled adjacent to each house and vertical collectors installed. Fergus Dullea of Dullea Well Drilling says that it’s a solution that’s becoming more and more popular.
“The attraction is, with sites getting smaller and smaller, people are trying to be more economical, trying to get more bang for their buck…The ground-loops required for a reasonably sized house would basically take up the whole green area of that site, so space is a major issue.” says Dullea. The equivalent for that site would be two 6 inch boreholes, two manholes and the connecting pipe-work, so it takes up a very small footprint.” There are other advantages, as Dullea stresses. “If you have horizontal ground loops, you can’t plant any trees in that area, you can’t build anything in that area in the future, so basically [vertical collectors are] easier and tidier for all concerned. It’s a bit more expensive, but some of the heat-pump installers now are exclusively using boreholes.”
 Where possible, solar panels are placed on the south elevation which meant placing solar panels on the front of the houses
Where possible, solar panels are placed on the south elevation which meant placing solar panels on the front of the houses
The approach employed at Dromard could be summed up as follows: a 100m hole is drilled, two 40mm pipes are connected at one end with a U bend and this array is lowered into the ground. Coolant is pumped down one pipe, turns at the U and is returned back to the surface via the feed pipe. These are then routed to the heat-pump and the hole is backfilled with a bentonite grout. “Bentonite is a naturally occurring clay,” Dullea explains, “and it comes in a dehydrated form. It’s a clay that’s very impermeable; it doesn’t set hard. No water soaks into it but in terms of geothermal, it provides a means of transferring heat from the surrounding ground to the pipes. It basically provides a kind of connectivity from the geothermal pipes to the walls of the borehole to the surrounding ground.” The bentonite is mixed onsite then fed into a hopper which channels the mix into a grout pump. While it is an excellent solution in restricted space, Heneghan acknowledges that it is more expensive - €3,000 plus VAT for each borehole.

Given the nature of the site, planning for passive solar gains proved difficult. The sites are to some extent linear from the main road, involving compliance with the planning requirements in terms of facing roads
The heat-pump itself, a Waterkotte unit from Germany was installed by PJ McHale and supplied by Nutherm. The system interfaces with the solar panels on the roof of each house to provide all space and water heating needs.
One issue that frequently arises with geothermal systems is the risk of cultivating Legionella—the bacteria which causes Legionnaires’ disease through the storage of lukewarm water. The system installed in the Dromard development neatly sidesteps this risk however. Michael McCluskey of Nutherm explains. “The water you use in your taps, you must store that at over 60 degrees, otherwise you have a possibility of Legionnaires’ disease. So there’s two ways to get round it. One of them is simple: Store it over sixty degrees. Now all our heat-pumps can do that, but there is a disadvantage, and that is that your compressor has to be bigger…Your machinery becomes a bit more expensive, so there’s a better way to do it.” The second option is simply not to store any water at all. “It’s a sealed system. We store water, usually 300L to 500L in what we call a thermal store and the only reason we’re storing that is to give us a store of energy. That water is not used in the taps.” Instead, when you turn on a tap, a heat exchanger at the thermal store transfers the heat to the water to be used without any risk of contamination.
The Watercotte system achieves other efficiencies through a combination of weather compensation and the absence of a buffer tank. Michael McCluskey again: “What we do is we produce water at the heat pump which is exactly the right temperature that’s required for the underfloor and that’s based on a thing called weather compensators. Depending on the weather outside, we produce water at exactly the right temperature to maintain the temperature within the building…Therefore we normally supply our water to the floors at around 26 degrees instead of 50 degrees and it gives us somewhere around 30% percent better yield from the heat-pump, better efficiency than if it worked through a buffer tank.” A seamless interface with the solar panels on the roof means that the system does not require either an immersion heater or any space heating backup. “There is a differential stat on the solar so that the pump that circulates from the solar panel to the coil in the cylinder only comes on whenever there’s a temperature difference between the solar panel and the cylinder. Otherwise you would take heat away from the cylinder and lose it through your solar panel. So now whenever your solar panel is producing energy at a high temperature, it can provide that to the cylinder.”
Kevin Noone of Nivektron installed the solar panels. “It’s a two panel system of 5m2.” he says. “It’s a high grade panel with anti reflex glass, a teflon coating and an integrated absorber system, which means the pipe is not just stuck onto the back of it, the pipe and absorber are all the one unit.”
Control is a key feature of the system. “Every system there is computer controlled.” McCluskey explains. “They also have modems built in so that you can monitor performance remotely. When we have the phone number of the house, we can call up the machine and see exactly what’s happening, adjust everything and have a full set of diagnostics remotely as well.”
This particular solution, of heat-pump with borehole, also facilitates what McCluskey terms ‘natural cooling’. The excess heat generated during the summer months can be taken and stored in the borehole to be called up again for use during the winter. “We take a modular approach to this solution of heating a building. All of these components come in a modular form and all that has to be done by the installer on the site is to provide interconnecting pipe work. It’s the modern way of doing things. Do as much as possible in the factory and as little as possible on site to reduce all kinds of problems that exist there. So we have an all-in-one machine there, where you put one box into the building and that’s everything that you require. It gives you hot water at sixty degrees, it gives you all your heating with full weather compensation, and it gives you full natural cooling as well, and a modem and a computer and there are only six connections to make.”
Heat delivery comes via underfloor heating downstairs and outsized radiators – for more efficient heat distribution – upstairs. The underfloor systems were supplied by Aquatech in Cork. The CE approved pipe, called Euroflex, comes with a fifty year guarantee from the company. “The heating components excluding the pump come with a ten year guarantee.” says Brian McCarthy of Aquatech. “Our manifolds are unique too. We have two kinds of manifold system. We do chrome plated, which is the common one, and we also do a push-click manifold system which means there’s no tools needed. And it’s certified for 3,000 hours at ten bar pressure.” McCarthy is keen to emphasise the central importance of design in an underfloor heating system. “Where quality comes into play is in design, because if you design it wrong, it’s a disaster. Design is stage one, installation being correctly applied to the design is stage two. Stage three is controls. They’re vital.”
 Ground source heat pumps are stored in sheds to the read of each house
Ground source heat pumps are stored in sheds to the read of each house
 Most Geothermal systems operate with a collector horizontally laid in the grounds of the building or buildings they serve, a combination of ground conditions and lack of space meant that a different solution had to be found in Dromard
Most Geothermal systems operate with a collector horizontally laid in the grounds of the building or buildings they serve, a combination of ground conditions and lack of space meant that a different solution had to be found in Dromard
 It was decided that Boreholes be drilled adjacent to each house and vertical collectors installed
It was decided that Boreholes be drilled adjacent to each house and vertical collectors installed
As the project moves into its final stages, Tom Heneghan says that despite the inevitable hitches and glitches, he would certainly go the sustainable route in all future developments. “It’s a process.” He says. “When you go to Plan Expo, you get so many people there all with conflicting ideas and advice, and in our case, we went one way and while you’re going that way you might find out from somebody else you might have been better off doing something else. You learn. But you have to do it, there’s no other way. You’re not going to get everything right the first time. It’s a process and you learn.”
The House of Tomorrow programme has so far committed €22m to a range of promotional and trade-related initiatives. Ivan Sproule of SEI says however that it’s still hard to know exactly what impact it’s having on building in Ireland. “When the programme started off in 2001 there were between 30,000 and 40,000 houses being built annually and we had a target of 3,000 houses. By 2004/05, that had gone up to 70,000 to 80,000 houses a year and so I suppose the 4,000 houses we have covered amount to less than 1% of the house building market…What we’ve done here is we’ve got the early movers…but we’ve also convinced others that this is the way to go. We have noticed a major interest in the scheme in the last year or so, so we believe that we are making some impact.”
SELECTED PROJECT TEAM MEMBERS & SUPPLIERS
Client: Heneghan & Sons
Architect: Vincent Hannon & Associates
Timber frame: Scotframe
Solar: Nivektron
Heat pump: Nutherm
Heat pump installation: PJ McHale
Borehole Drilling: Dullea Well Drillers
Underfloor heating: Aquatech
Windows & doors: TJ Grady
- Articles
- Case Studies
- Renewables in Residence
- dromard
- Belmullet
- thermal performance
- house of tomorrow
- Geothermal
- heat pump
- underfloor
- passive solar
- waterkotte
Related items
-
 It's a lovely house to live in now
It's a lovely house to live in now -
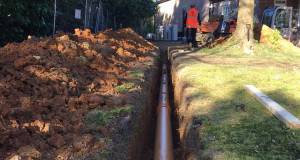 Built Environment completes ‘mammoth’ MVHR installation
Built Environment completes ‘mammoth’ MVHR installation -
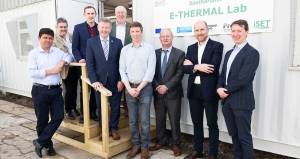 State-of-the-art heating test lab opens at GMIT
State-of-the-art heating test lab opens at GMIT -
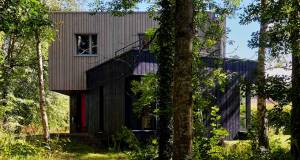 Woodland wonder
Woodland wonder -
 Buildings need better overheating models to guarantee future comfort
Buildings need better overheating models to guarantee future comfort -
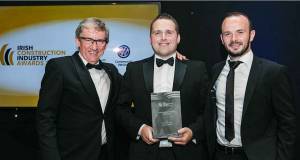 Hi-therm+ wins construction product of the year
Hi-therm+ wins construction product of the year -
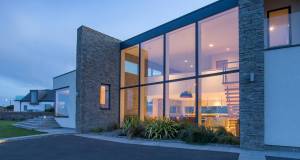 The stunning low energy seaside home that's built from clay
The stunning low energy seaside home that's built from clay -
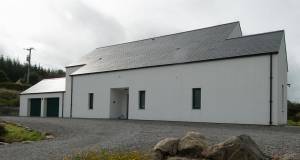 Mayo passive house makes you forget the weather
Mayo passive house makes you forget the weather -
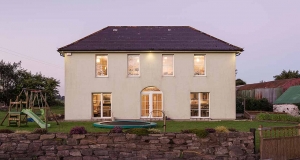 Life in an air-heated passive house - Five years on
Life in an air-heated passive house - Five years on -
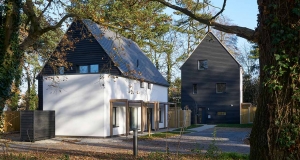 Affordable homes scheme reflects rise of Norwich as a passive hub
Affordable homes scheme reflects rise of Norwich as a passive hub -
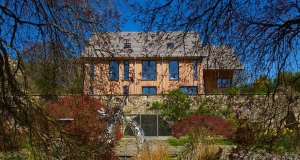 Larch-clad passive house inspired by a venn diagram.
Larch-clad passive house inspired by a venn diagram. -
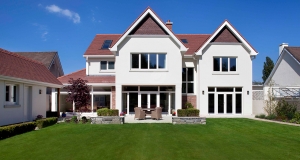 389 sqm home, €200 measured annual heating
389 sqm home, €200 measured annual heating

