- Solar
- Posted
The Active Solar House

As oil and gas prices rise and the need to design buildings with minimal exposure to future energy price increases becomes apparent, a multitude of technologies and design strategies are emerging out of the burgeoning sustainable building industry to show the way ahead. Adding to this list of possibilities, Ernst Posthuma of Solarcon sheds light on a demonstration project in west Cork that combines passive and active solar gains to remarkable effect.
With the tremendous upsurge in interest in buildings with lower heating costs, Irish people are starting to ask questions like: “What do you think of passive houses? Should we put in solar thermal heating? Are heat-recovery systems a good thing? Or should we put in a geothermal system? What about pellet stoves?” And so on.
SEI has just launched its grant aid program for renewable energy equipment and the home heating world has become very confusing for many people. From next year on, so we are told, our homes will be assessed, like a fridge or a washing machine, for its energy rating when we want to sell or let it.
People who call me want to know what the best system is. The sad truth is that the days have gone when you could tell your plumber to put in an oil or gas-fired central heating system, and that was that. Doors are closing, and we need to open other ones. The goal posts have been shifted.
There is the Passive House, which is highly insulated and fully air-conditioned. So far we hear that it is a successful approach in many other countries. The first of these have been built in Ireland. It makes sense: keep the energy in the house and you don’t have to replace it. It is a model that has not shown any major drawbacks, at least so far. In Germany the first experimental communal estates have been built in the passive house method. The occupants I have talked to were very happy to live there (www.eu-exhibition.org/en_hamburg.htm).
I have no rational reason for it, but I like to sleep with an open window. Something in me refuses to accept that the air, drawn from outside through a controlled heat exchanger system is as good as that fresh breeze in the bedroom. This is purely personal and, possibly irrational. I have heard of people with similar likings for fresh air, who felt very comfortable in a passive house, once they tried living in it.
Every house, by its nature is a bit of a passive house, simply because it has windows, through which sun radiation penetrates and heats the rooms. There are walls, to protect from the environment and keep more or less heat inside. The question is: how far do you want to take it? With the techniques at our disposal, we tried a different approach: the Active Solar House.

Floor Vents cover the length of the sunspace, as viewed from west to east.
Contrary to the ‘Passive House’, the building is not primarily constructed to keep energy inside, but to make optimum use of available ambient resources. This is achieved through a number of measures. The first and most important basic measure is the orientation, to make maximum use of solar radiation. The second—one that sounds like a luxury—is a large conservatory or ‘sunspace’ covering the south façade in order to trap that radiation or to exclude it from the inner building on hot days. The third measure is a very large solar panel on the roof, and the fourth is a heat pump.
Although each of the latter three systems can work independently with their own control device, the performance optimisation is taken care of by a building management system, which communicates with each controller and sends orders to them for coordinate behaviour.
That sounds very complicated, but is in fact no more complex than the electronic controls of a modern car; something that we take for granted today.
The house was monitored throughout the entire year of 2005, and data of more then 50 sensors was collected at five-minute intervals. The results show a net energy consumption for heating and hot water and pump activity of less then 9 kWh per square meter per year in the form of electricity. All other energy for heating is extracted from the environment, leaving us with a bill of € 270.00 for heating and hot water for the entire year.
This shows, that the ‘passive house’ is one possible solution to solving energy problems and the ‘active solar house’ may be another, equally sustainable approach.
Similarly, the different alternative heating or heat-recovery systems all seem to have their place in the new approach towards energy management. This includes options like windmills, biodiesel, biogas and photovoltaics. There appears to be no best way at present, no single or simple solution. The solutions to a sustainable future, so it looks, lie in the multitude of options and combinations of complementary technologies, like wind and solar energy.
In the near future we will be challenged to make decisions as to what we are going to use where, to supply the energy we need. This requires that we come to understand the new technologies or get advice from someone who understands them. Only then can we optimise our design for the future.

The Active Solar House experiment was used to study the effect of a sunspace (or conservatory) on the performance of the entire building. In order to design the sunspace, which was then subject to testing, we tried to follow rules that had been identified by researchers in previous experiments, listed below.
(a)Allowing transmission and absorption of a maximum possible quantity of solar radiation during the winter
Transmission and absorption of solar radiation requires permeability of the radiated energy, either through openings or through glass. This contravenes by nature the demand to create an insulated, low emission habitable space. A compromise has to be found between these contradictions, which satisfies both criteria as well as possible.
In order to overcome the dilemma we may have to go back to Roman building philosophy and divide habitable space into varying radiation and temperature zones, according to user demand and natural energy availability. In northern Europe, sunspaces placed on the south side of a dwelling may be the best-suited instrument to catch large amounts of solar radiation by passive means. Some of the energy entering the structure can be made available to spaces further inside the building by introducing suitable measures.
However, by attaching a sunspace to one or more sides of a house it is often unavoidable that windows or glazed doors will be covered. This will inherently lead to a reduction of solar radiation penetrating the inner envelope of the building. Again, it is necessary to carefully access potential gains from the sunspace and limit the losses caused by introducing it.
For experimental design we have made use of the structure of the sunspace at the Glengarriff Experimental Solar House. This structure was fitted with a single layer of safety glass on its roof in order to allow maximum possible radiation transmission to the sunspace and the rooms behind, thus fulfilling the above requested criteria for radiation as well as possible. Its vertical membrane, which is somewhat less critical for the collection of solar radiation, was fitted with safety double glazing in order to lower thermal transfer losses.
In order to absorb the maximum quantity of solar radiation, the flooring in the sunspace was covered with dark coloured tiles fixed to a 100mm concrete slab. The 250mm thick wall, separating sunspace from the main structure of the house, has also been painted in a dark colour, making it the main buffer and allowing little radiation to escape from the sunspace due to reflection.
(b)The solar gains received should be utilised to cover required heating loads or should be stored in the thermal mass of the building
In the experimental design we incorporated two measures to fulfil the above criteria. Ventilation ducts to the inner building can be used on demand and if appropriate to bring warmer sunspace air into the rooms inside. The 100mm concrete slab floor and a 250mm concrete wall inside the sunspace area work as storage buffers
(c)Use glazing with high solar gain factor in order to reduce heat losses to the environment
While some researchers promote the idea of using glass with a high insulation factor for conservatories, it is necessary to carefully access gains, costs and losses in the prevailing climate. Ireland has a very mild climate and dampness is a factor that may weigh stronger here than in most other European countries.
High insulation glass is not only bought at a higher financial investment, but with a trade-off in transparency as well. In the experimental design we used single sheet safety glass in the roofing area to allow the entry of a maximum of light and solar radiation. Some of it is necessary for day-lighting the inner rooms of the house through the two French windows connected to the sunspace. As expected, occasional condensation happened, but did not pose much of a problem.
The vertical membrane of the sunspace, which is less critical for bringing light into the inner building, is fitted with safety double-glazing. This arrangement would make little sense without the introduction of a third element: a retractable shading and insulation system.
The advantage of having a retractable insulation and shading system lies in its adaptability. Glass with a high insulation factor is (as yet) a very static element in building. The mobile insulation installation allows us to retain energy when there is no more radiation reaching the sunspace during the night. On the other hand it allows us to provide shading when it is required and to make precise adjustments.
(d)Use shading control to reduce unwanted solar gains
This is achieved with the retractable shading system
(e)Use ventilation (passive if possible) to transfer heat from warmer areas to cooler areas in the winter and for cooling in the summer
We installed two devices for cooling the sunspace and thereby reducing the cooling load of the inner rooms: Ventilation flaps at the top and the bottom of the structure and the retractable shading system. In tandem they form a passive ventilation system.
As shades are lowered from their retracted position, a channel is formed between the glass and the insulation material. The channel, if exposed to sunrays, will heat up and cause convection movement. A ventilation flap at the top end of the channel can be opened to allow this hot air to escape. As it does so, air is drawn into the channel which in turn causes colder air from outside to enter the sunspace through flaps at the bottom of the construction, if these are opened.
The second system consists of a number of ducts that allow warmer air to be ventilated into the inner house. This system is governed by a control system, which monitors the temperature and humidity in the sunspace as well as in the rooms into which the air can be ventilated. If appropriate, flaps will be opened and fans will cause the necessary airflow.
(f) Make maximum use of solar radiation for day lighting
Care was taken in the design of the sunspace so that it will, as far as possible, not obstruct daylight necessary to reach the inner rooms of the house. The shading devices have a highly reflective coating on the bottom side to help to illuminate the inner rooms with diffused day lighting when lowered.
(g)Combine and integrate the passive solar system with other heating and cooling systems in the house and operate in a concerted way
The connection of main building and sunspace by means of air ducts allows the integration of the passive behaviour of the sunspace and responds to solar heating by venting the warm air into the heating and air-conditioning system of the house. Its operational integration is achieved by communication between the control system of the sunspace and other control systems for heating in the house by the building management system.
Results
Compensating for fluctuations in indoor temperature and using the actual recorded data for the ambient conditions, including the sunspace, the calculations show that, at a permanent indoor temperature of 19°C, the heating load would be 6,560 kWh for the year with a 31.4 % saving over the 9,564 kWh required if the sunspace was not fitted (All figures are gross figures, not taking into account other measures to reduce energy consumption, like active solar and heat pump).
A further 472 kWh was gained from air that was fanned from the sunspace, reducing the heat load to 6,088 kWh and producing a total saving of 36.3%.
It is expected that the figure for fanned air will improve, as software governing the devices has been tuned during the year. Mainly in the first six months of 2005 potential gains were lost, due to inadequate reaction to ambient conditions.
If heating load figures are brought in connection with the size of floor area and three quarters of the sunspace is considered living space (40 m² / 4 * 3 = 30 m²), then the calculations show an even higher saving potential.
Without Sunspace: Heating load = 9,564 kWh Area = 170 m² Heating load/m² = 56.3 kWh/m²
With Sunspace fitted: Heating load = 6,088 kWh Area = 200 m² Heating load/m² = 30.44 kWh/m² Saving on the heating load per m² = 45.9 %
Conclusion
If constructed with good understanding of the thermodynamics involved, a sunspace can offer a range of benefits. It can be a very comfortable and desirable seasonal living space, whilst making an impressive contribution to the heating of the building and also supplying pre-heated air for internal ventilation. Moreover, it can create a buffer zone between living space and outdoor space that can be utilised for plant growth, whilst providing shading for the house in the summer time, and providing cooling in the summer time through controlled ventilation
However, several considerations need to be observed: the orientation of the sunspace, and good design with considerations for thermodynamics. Gains and losses should be calculated carefully before choosing a type of glass to be installed - translucency and insulation properties are often opposing factors with costs rapidly rising when trying for the ideal. The sunspace must not be heated, it must be possible to isolate the sunspace from the rest of the building, efficient controls must be installed, and the use of venting devices and a retractable blind system are absolutely vital.
Sunspaces are suitable for family homes as much as they are for larger and commercial buildings. The biggest obstacle to the introduction of sunspaces is lack of understanding of the subject of thermodynamics. This applies to the house builder or owner as well as to the industry.
Today many houses are built in Ireland with a conservatory. Many of these structures are great heat-losers, as little attention is paid to fundamental heating properties. This can be changed and, as was demonstrated in the experimental design, can be turned into a factor contributing to energy saving on a substantial scale.
So, not only are new technologies to be considered, it appears that there are also great potential gains in refining our methods of building. We may have to start getting used to the idea that long-standing traditional approaches in all aspects of energy consumption are slipping into the past, and try to look forward to the dawning post-fossil-fuel society.

Convector ventilation: The cooling of the Sunspace during warm weather is facilitated through a convection system, facilitated by creating a channel between the insulated aluminum blinds and the glazed roof in combination with opening flaps on the very bottom and very top of the construction.

Hot vent: On sunny, but cold days, the blinds are rolled up and sun light enters the space. Here it heats the air which begins to move upwards. Ducts that connect the inside of the building with the conservatory are opened by the BMS and the warm air travelS through to the inner rooms, being moved by the convection motion. Cold air from inside the house is brought back to the sunspace at ground floor level, thus creating a circulation of ever warmer air.
- active solar house
- ernst posthuma
- solarcon
- passive house
- heating costs
- glengarriff
- insulation
- thermodynamics
Related items
-
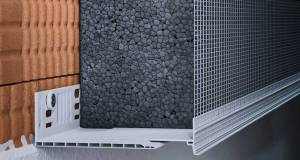 New Ejot profile cuts thermal bridging losses by 25mm insulation equivalent
New Ejot profile cuts thermal bridging losses by 25mm insulation equivalent -
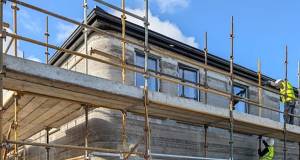 Ireland’s first 3D printed homes insulated with clay foam
Ireland’s first 3D printed homes insulated with clay foam -
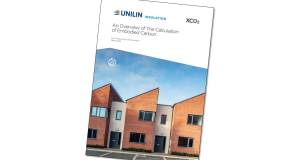 Unilin Ireland launches embodied carbon report
Unilin Ireland launches embodied carbon report -
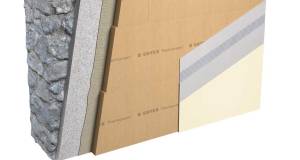 Ecological launches Retro EcoWall for internal wall insulation
Ecological launches Retro EcoWall for internal wall insulation -
 Xtratherm name changes to Unilin
Xtratherm name changes to Unilin -
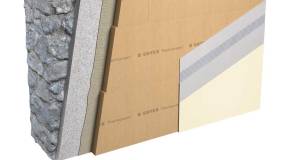 Ecological Building Systems launch Retro EcoWall for internal wall insulation
Ecological Building Systems launch Retro EcoWall for internal wall insulation -
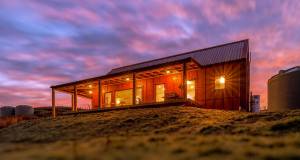 Big picture - New Zealand rural passive home
Big picture - New Zealand rural passive home -
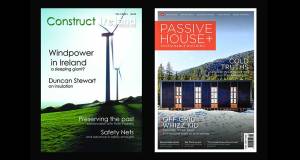 Podcast: what we've learned from 20 years in green building mags
Podcast: what we've learned from 20 years in green building mags -
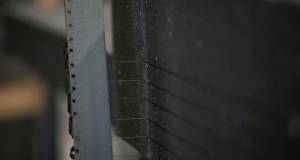 Kore launches low carbon EPS
Kore launches low carbon EPS -
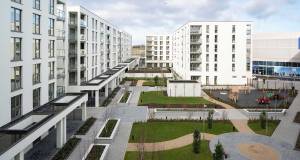 Kilsaran gets NSAI cert for EWI to steel frame
Kilsaran gets NSAI cert for EWI to steel frame -
 45,000 more Irish homes face radon risk, new maps reveal
45,000 more Irish homes face radon risk, new maps reveal -
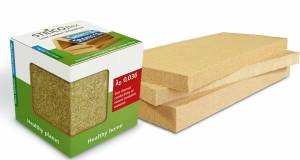 Steico offering free wood fibre insulation samples
Steico offering free wood fibre insulation samples

