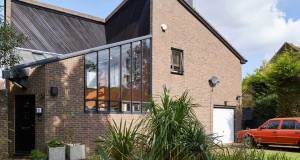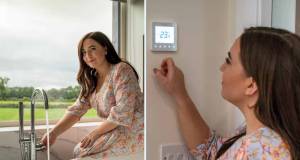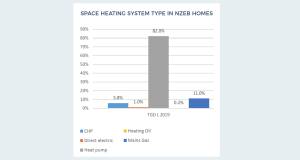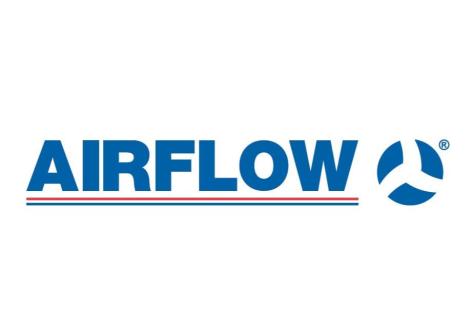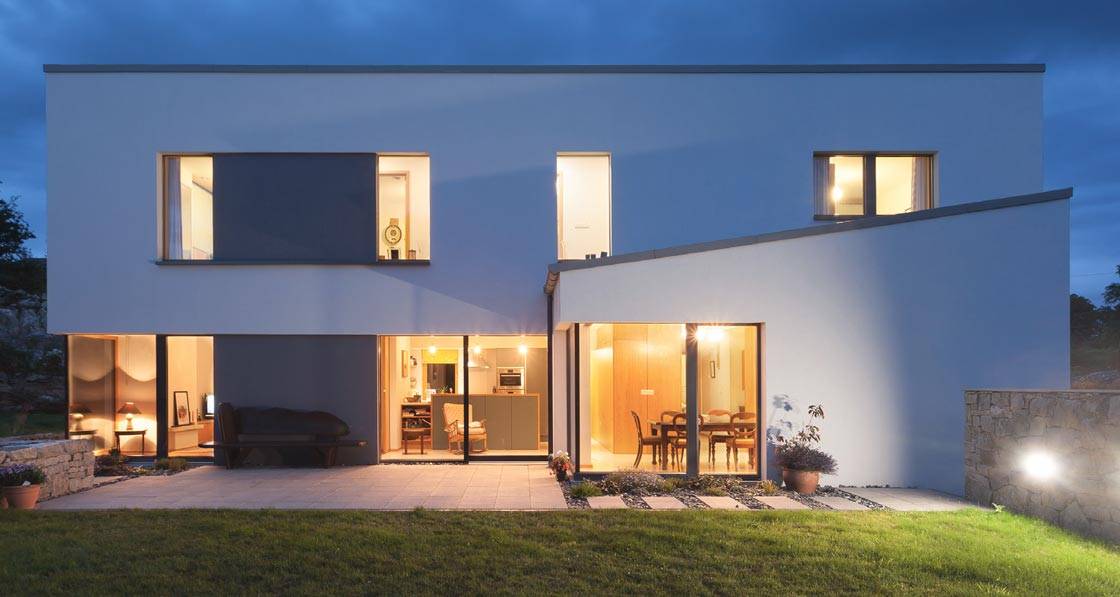
- New build
- Posted
The Galway passive house inspired by a water tower
Generational differences in taste were successfully married by a concern for energy efficiency in this contemporary, award-winning passive house in An Spidéal, which comes within a whisker of the nZEB standard.
Click here for project specs and suppliers
Building type: 200 sqm blockwork house with external insulation
Location: An Spidéal, Galway
Budget: €310,000
Completed: November 2015
Standard: Passive house (cert pending)
€250/yr heating & hot water
Túr Uisce was designed as a house of contrasts: a contemporary design located in the rural Gaeltacht idyll of An Spidéal; a modern design that balances the ludic with the brut; and a self-consciously contemporary structure that takes energy use as seriously as it does form. The house won the sustainability award at the inaugural Building and Architect of the Year awards last year.
Architect Helena McElmeel says that the decision to build an ultra-low energy building was one the clients had already made, rather than it being a case of her broaching the idea to the bewildered. “The clients were a father and son, so there were two generations at play, and that was interesting. The passive element was very important to the father, a priority for him. In fact, when I first met him he had [an edition of] Passive House Plus on the windowsill,” she says.
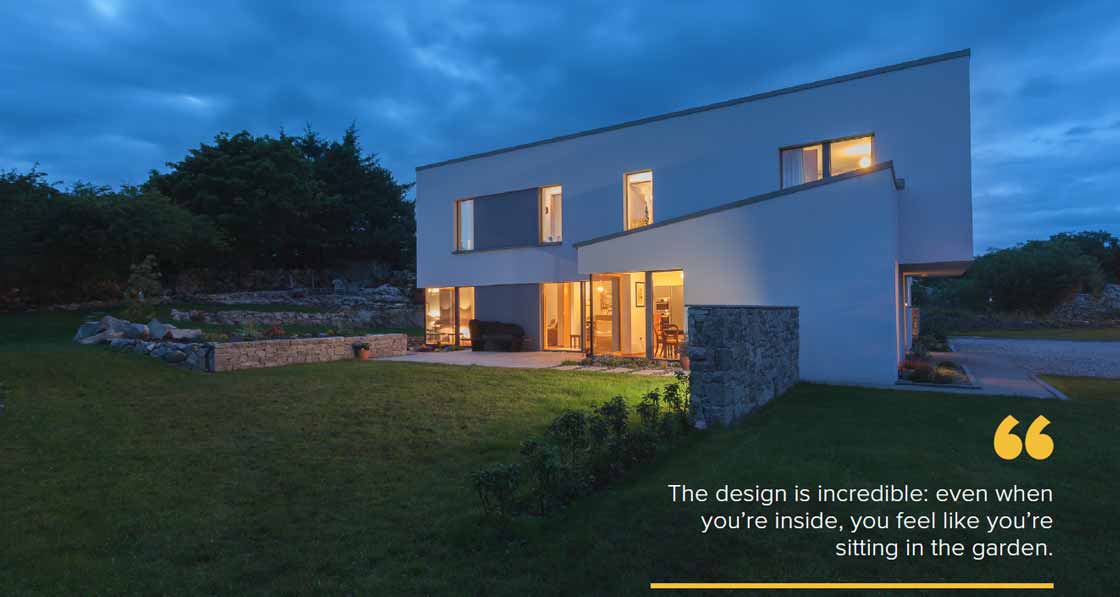
The dramatic contemporary aesthetic took a little longer to come together, however. “We started with more of a vernacular reference, yet still modern, but that evolved to where it is now.”
The idea of the perching came from the site itself, with the hill behind and the old water tower up there. It’s a play on something feeling a bit precarious.
Where it has evolved into is a modern design with significant use of glass and a cantilevered upper storey resting across the ground floor, a site-specific element that evolved from visits to the locale.
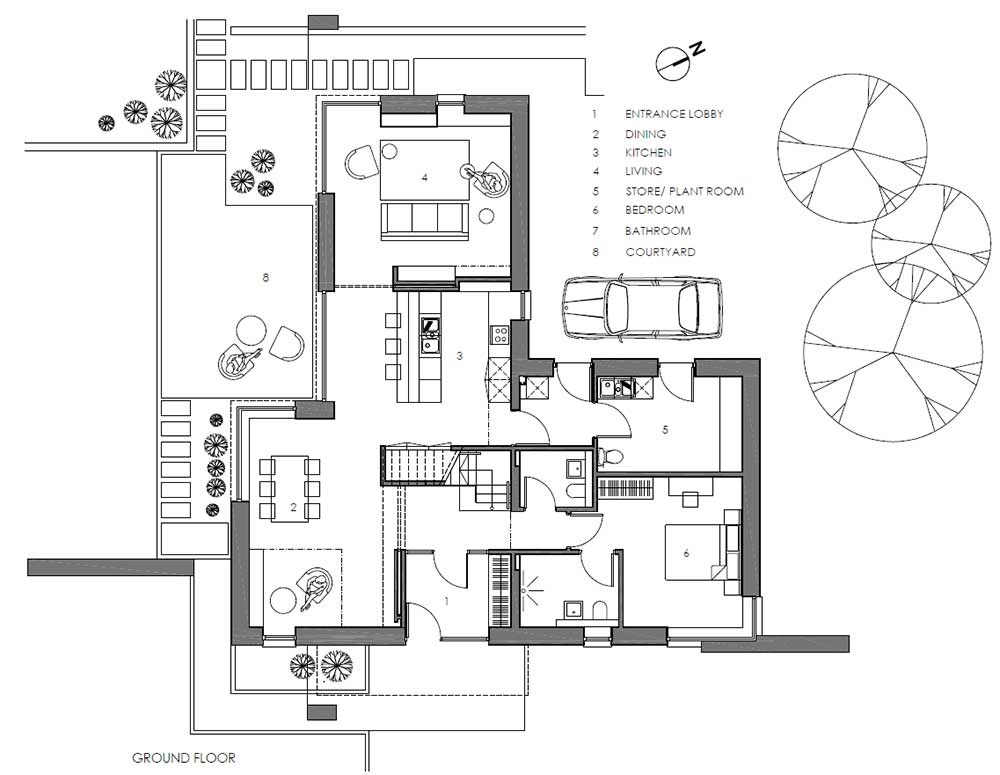
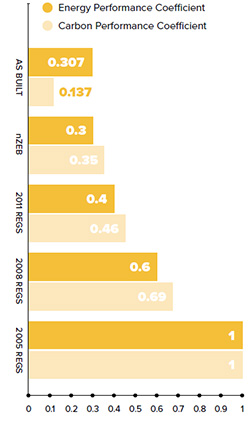 “The site is in front of the owners’ previous house. The idea of the perching came from the site itself, with the hill behind and the old water tower up there. It’s a play on something feeling a bit precarious,” says McElmeel.
“The site is in front of the owners’ previous house. The idea of the perching came from the site itself, with the hill behind and the old water tower up there. It’s a play on something feeling a bit precarious,” says McElmeel.
McElmeel’s architectural practice has emphasised energy efficiency for some time. “I’ve had an interest in it. The first low energy house I constructed was in about 2008, which is when it first came into my radar. Around that time I did the master’s [of architecture, in advanced energy and environmental studies] at the Centre for Alternative Technology in Wales,” she says.
Nonetheless, and despite changes to the socio-political climate, certain aspects of sustainable building remain a hard sell in Ireland, she says, such as the environmental impact of materials.
“In an ideal world we would be building a lot of buildings with lower embodied energy [but] the costs associated… put people off, and there are cultural issues too.”
In the case of Túr Uisce (Irish for water tower], McElmeel focused on a super-insulated and airtight building fabric in order to allow for dramatic facades, significant use of glazing, and an overall form that was not simply a cube — while nonetheless ensuring that energy use remained very low.
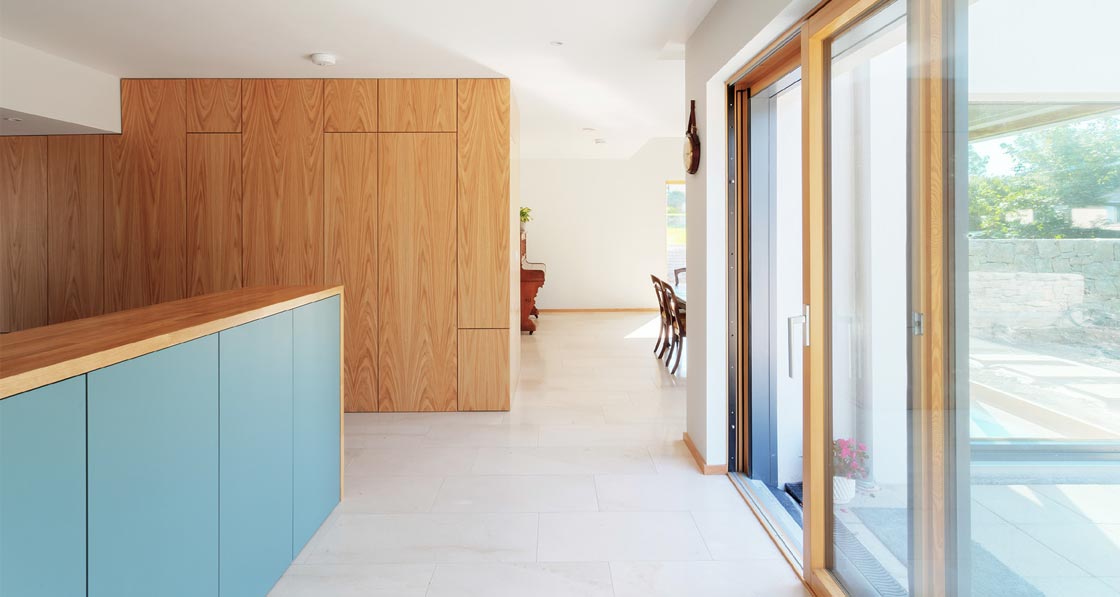
“When you have this form of design, one that’s quite contemporary, external insulation helps as all of the elements, such as the large windows, are within that inner leaf. Also, in terms of airtightness there was work to be done. There were challenges with the structural elements, but they were all dealt with in the end. The contractor’s understanding of airtightness and his commitment to it was essential,” she says.
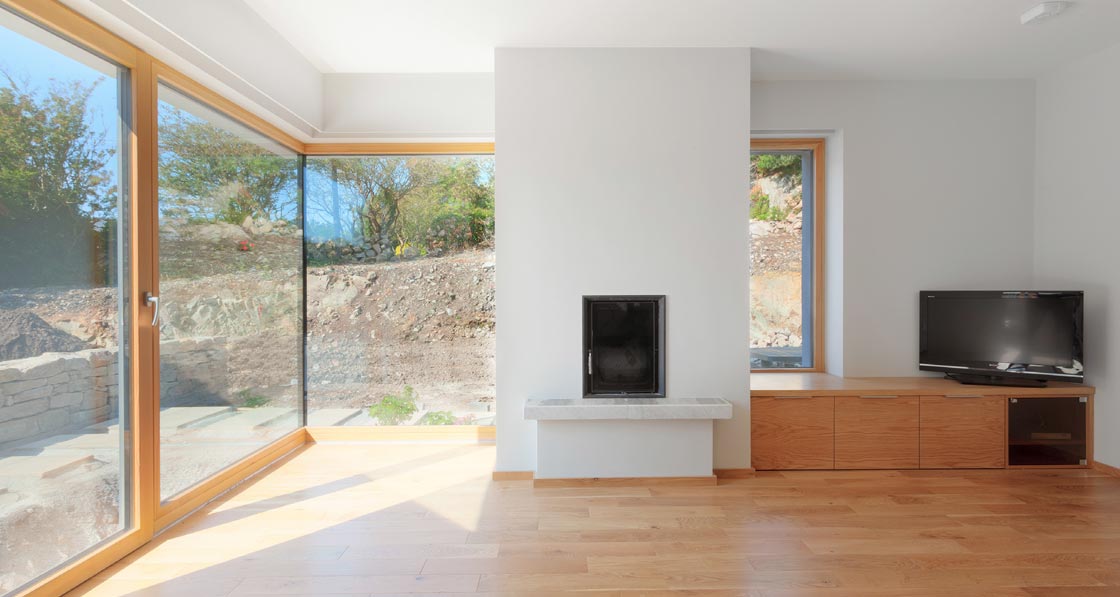
From the owners’ point-of-view, things could not have gone better. Joe Folan, the senior of the father-and-son duo, told Passive House Plus that his time in the house, which achieved an A2 BER and came within a whisker of meeting the nZEB standard – has been ideal.
“I’m two years in the house now [and] it’s absolutely fantastic. It’s the most comfortable house you could possibly live in. There’s nothing I would do to change it,” he says. High praise indeed.
Folan and his son built this house on the site of their existing family home after Folan’s wife passed away. “We lived in the rather large house, and we had a site next to it. What we aimed for was a smaller house that’s maintenance free,” he said.
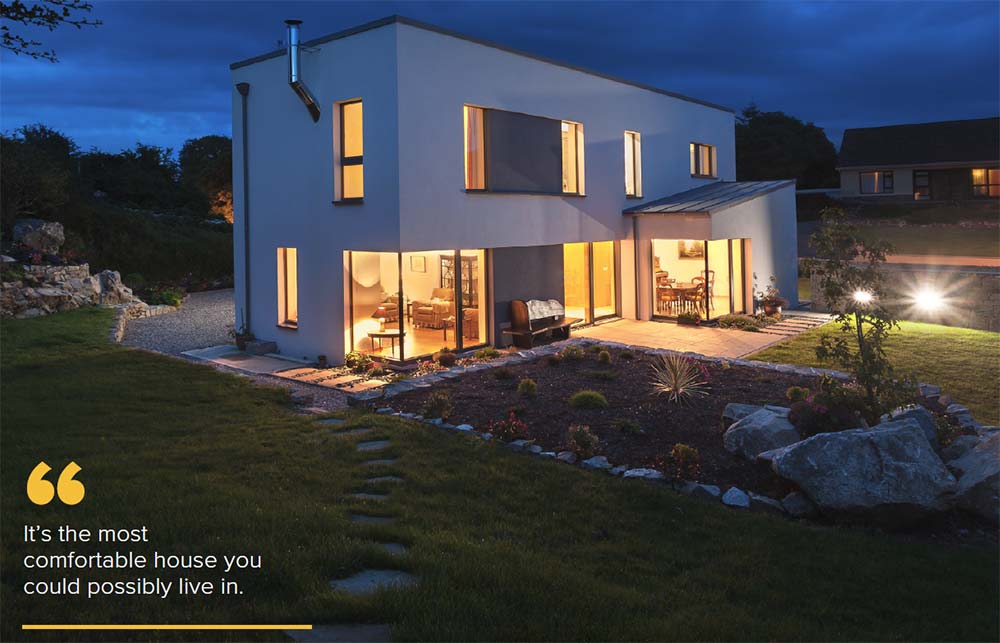
This article was originally published in issue 25 of Passive House Plus magazine. Want immediate access to all back issues and exclusive extra content? Click here to subscribe for as little as €10, or click here to receive the next issue free of charge
The decision to focus on a low energy dwelling was, he says, a joint decision, driven in part by the fact that the previous house was anything but low energy.
“The previous house was built about 30 years ago [and] there’s a huge difference. You couldn’t compare it. As for the contemporary, modern even, styling, Folan says that it lends itself to a different mode of life. “The design is incredible: even when you’re inside, you feel like you’re sitting in the garden.”
Construction was by noted Galway-based builders GreenTec, a company with no shortage of low energy and passive house experience, as long-time readers of this magazine will attest. “Nearly all my work is passive house,” says director Niall Dolan.
Despite its modern design and commitment to environmental standards, some aspects of the house are relatively traditional. For example, rather than timber frame, Túr Uisce’s building fabric is blockwork – albeit in a single leaf, rather than the more conventional cavity wall approach.
“It’s blockwork with external insulation. The management of the build process is the main issue with houses like this: there’s a lot of detail with airtightness and so on that has to be got right. Quality control is the main thing. You have to have a full time project manager on-site all the time, so in that regard it’s unlike factory built houses,” Niall Dolan says.
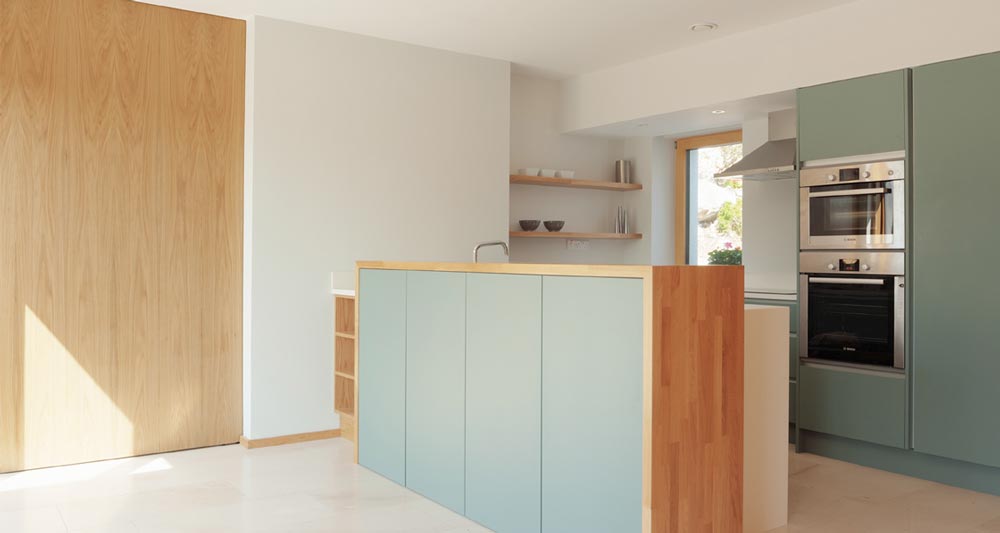
With Túr Uisce, achieving the passive house standard meant taking decisions that would protect the integrity of the design without compromising the building fabric.
Dolan explains: “It’s external [insulation] because there’s a lot of cantilever and areas with no support. We were able to sit the steel on the width of the blockwork, and we could wrap the whole house in insulation. If it was all cavity it would have been impossible to deal with the cold bridging,” he says.
“Airtightness was hard enough, too, due to the engineering design. We had to get the right tapes and membranes,” says Dolan.
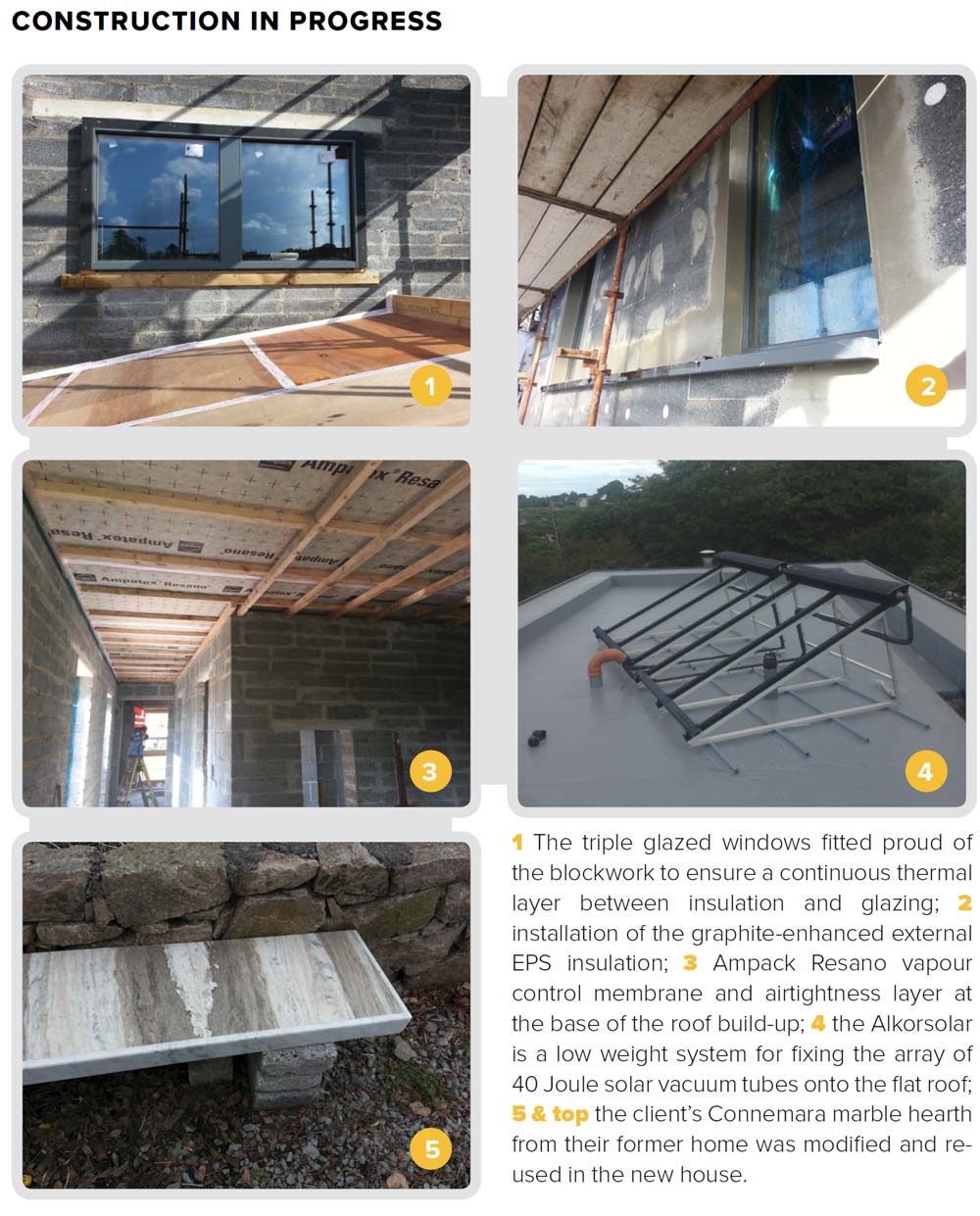
“I’ve been building the last 20 years. I was building a new house for myself about eight or nine years ago, in the middle of the recession, and while I was doing that I retrained myself.”
At An Spidéal, the end result has pleased all parties, and GreenTec’s expertise helped to ensure Túr Uisce was never going to be a túr aer fuar*.
*tower of cold air.
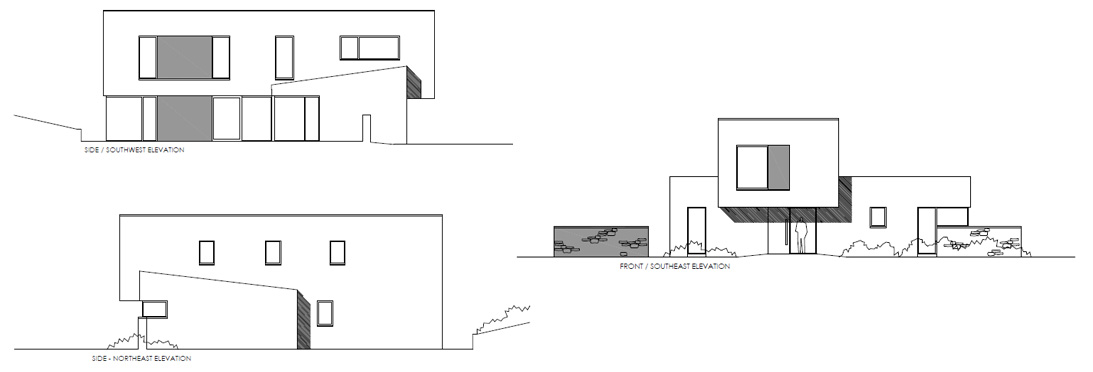
Selected project details
Client: Joe Folan
Architect: Helena McElmeel Architects
Main contractor: GreenTec Building
Mechanical engineering: Integrated Energy
Structural engineer: Peter Williams / Seamus Glacken Consulting Engineers
BER & airtightness test: 2eva.ie
Passive house consultancy & certification: Mosart
Mechanical contractor: Carrs EcoSolutions
Electrical contractor: Wattpower MVHR: Brink HRV
MVHR installation: Airflow Developments
External insulation system: Baumit
Thermal blocks: Quinn Building Products / Foamglas
Airtightness products & thermal breaks: Partel
Stove: Brunner, via EcoWBS
Solar thermal panels: Joule
Kitchen & fitted furniture: Galworx
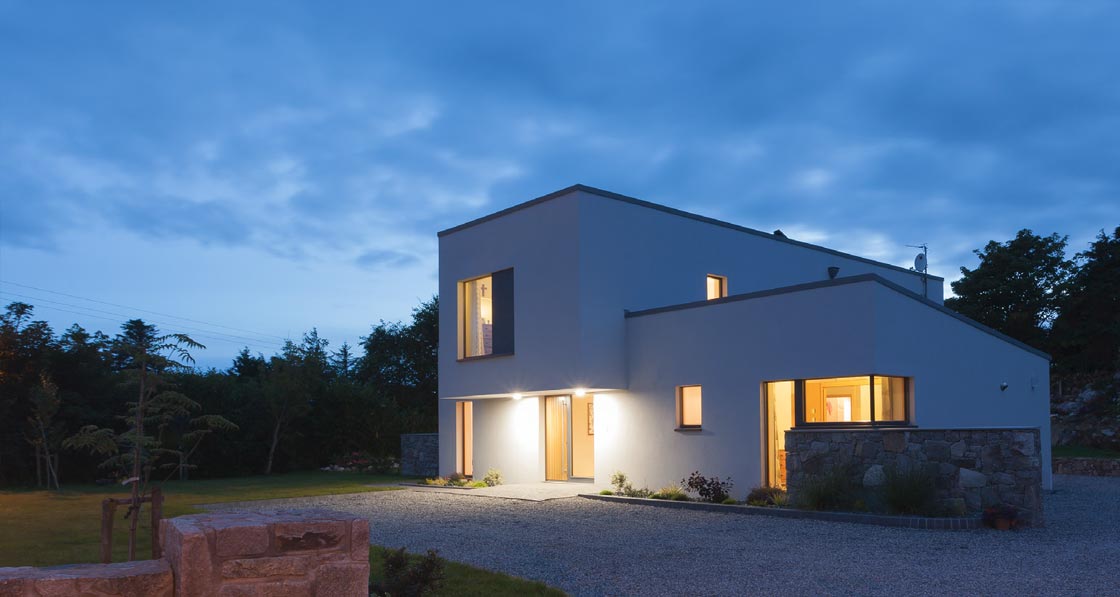
In detail
Building type: Detached 180 sqm externally insulated concrete block house
Location: An Spidéal, County Galway
Completion date: November 2015
Budget: €310,000
Passive house certification: Pending Space heating demand (state calculation tool, e.g. PHPP): 15 kWh/m2/yr
Heat load (state calculation tool, e.g. PHPP): 9 W/m2
Primary energy demand (state calculation tool, e.g. PHPP): 91 kWh/m2/yr
Heat loss form factor (state calculation tool, e.g. PHPP): Not available.
Overheating (state calculation tool, e.g. PHPP): 2% of year above 25C
BER: A2 (47.39 kWh/m2/yr)
Measured energy consumption: Not available
Airtightness: 0.51 ACH at 50 Pa or 0.52m3/m2/hr at 50 Pa Thermal bridging: First course combination of Quinn Lite blocks and Perinsul HL thermal breaks, low thermal conductivity wall ties, thermally broken windows frames, 25mm Compacfoam to base of all floor-to-ceiling windows and doors.
Energy bills (measured or estimated): €250 per year (Joe Folan’s estimated annual spend on timber for his wood burning stove).
Ground floor: 70% GGBS concrete raft foundation insulated with 150mm Quinntherm PIR insulation. U-value: 0.115 W/m2K
Walls: Baumit external wall insulation system comprising SilikonTop render finish, on 250mm / 270mm graphite expanded polystyrene boards, on 215mm concrete block-on-flat. U-values 0.119 and 0.110 W/m2K ROOFS
First floor: Renolit Alkorplan PVC roof membrane on 200mm Xtratherm flat roof board, on Alutrix vapour control membrane, on ply deck laid to fall over 225mm x 44mm joists, fully filled with Knauf Earthwool glass and rock mineral wool. Ampack Resano membrane to underside of joists with battened service cavity and wallboard finish. U-value: 0.068 W/m2K
Zinc roof: VM Zinc Quartz on breather membrane, on 160mm Kingspan Metdeck board on vapour barrier, on ply, on 225mm x 44mm rafter with Ampack Resano vapour control and airtightness layer. U value: 0.13 W/m2K
Windows: Triple glazed aluminium-clad timber windows, U-value: 0.80 W/m2K. 25mm Compacfoam thermal break to base of all floor-to-ceiling windows and doors. Heating system: Brunner HKD 2.2kW SK water heating stove supplying domestic hot water and underfloor heating and 500 litre buffer tank, plus 40 Joule solar vacuum tubes on flat roof supported on Alkorsolar system.
Ventilation: Brink Renovent Excellent 400 heat recovery ventilation unit with semi-rigid ducting and manifolded air distribution system. Passive House Institute certified to have heat recovery rate of 84%.


