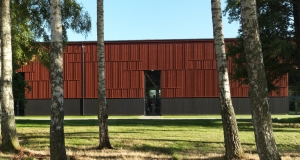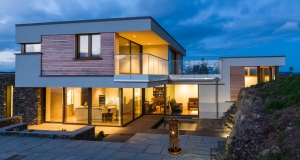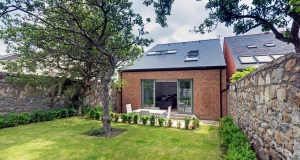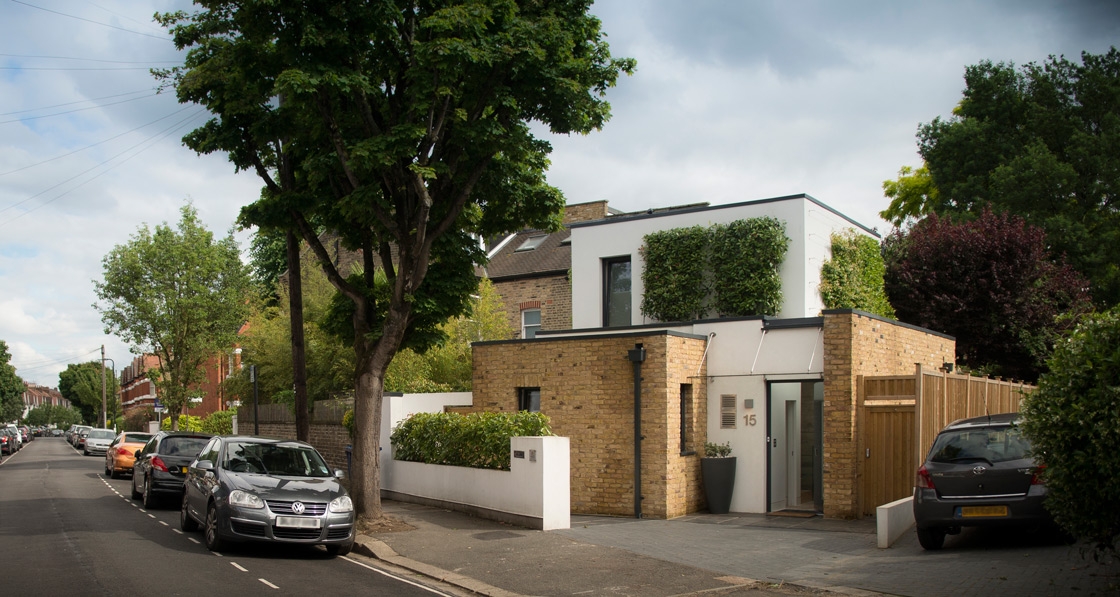
- New build
- Posted
Chiswick Eco Lodge stitches into historic London street
For this exciting new dwelling in west London, architect Richard Dudzicki faced the challenge of designing a contemporary light-filled home while not offending the sensibilities of its Edwardian surroundings. He also had to meet the passive house standard, too.
Click here for project specs and suppliers
This article was originally published in issue 17 of Passive House Plus magazine. Want immediate access to all back issues and exclusive extra content? Click here to subscribe for as little as €10, or click here to receive the next issue free of charge
Retired music producer Oliver Smallman had no intention of building a passive house when he approached the London architect Richard Dudzicki for help designing a house. Smallman had simply seen pictures of Dudzicki’s own self-designed house in London’s Evening Standard, and was drawn to its modern eco-friendly aesthetic.
He set up a meeting with Dudzicki, the director and chief architect at RDA, to discuss working together to design a three-bedroom, three-storey house on a small former garage plot next to Smallman’s existing home. But when Dudzicki mentioned the passive house concept, Smallman’s imagination caught fire. “I’d never heard the word, but after frantically Googling for information I completely adopted the idea and now I’ve seen the end results, I’m thrilled.”
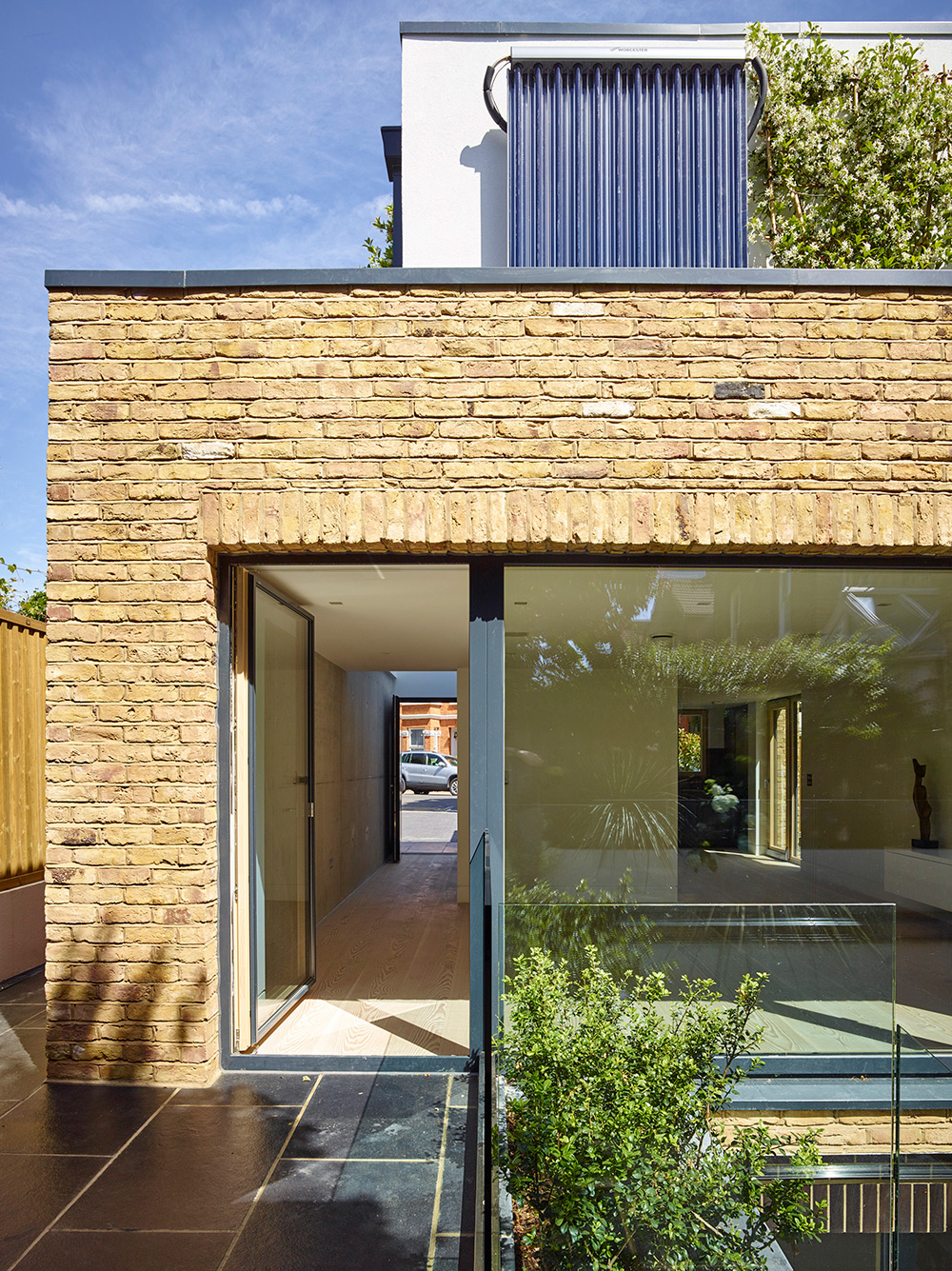
Smallman and his wife Holly intend to move into the £450,000 ‘Chiswick Eco Lodge’ at a later date, but for now they are renting it to the Nashville singer-songwriter Ed Pettersen and his wife. Pettersen specifically wanted to rent a passive house in London, and chose it before moving over from the US. But when he arrived, there was an unexpected bonus. The central living space possessed such extraordinary acoustic properties that Pettersen decided to install a full recording studio complete with 20 guitars. It turned out that the materials used to create the passive house worked equally well for sound quality.
“He says it’s the best studio environment he’s ever worked in,” said Smallman. “The sound is getting assistance from the triple glazing, Dinesen wooden floors and the concrete, which keeps it nicely subdued. He sits there playing his guitars as happy as a bumble bee.”
Though Smallman loves the finished product, it would not have been possible without a tough three-year battle over planning regulations. Some residents of his Edwardian street in Chiswick were aghast at the prospect of a modern house. “After we made a planning application, I was almost lynched at the hearing in the town hall,” said Dudzicki. “Everyone wanted it to have an olde-worlde look even though it was on a derelict brownfield site.”
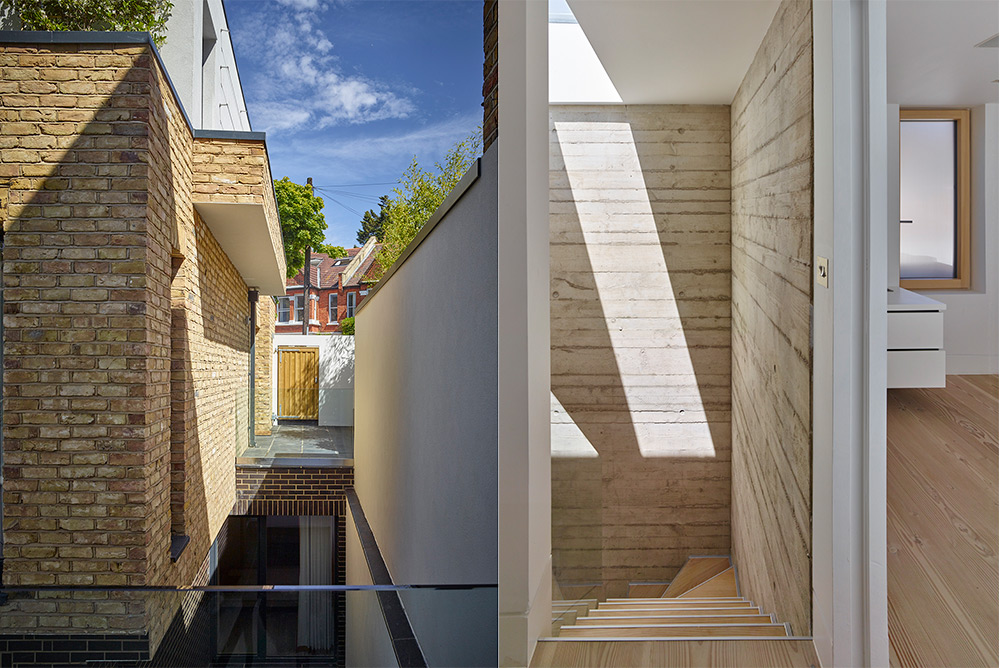
RDA lost the first planning application, but didn’t give up. They modified their design, making it smaller and trimming back the roof. Dudzicki sank the lower storey below street level to avoid overlooking neighbouring properties. After three years, they finally won planning permission. “But everyone was still up in arms until a few weeks ago when we asked a neighbour if we could photograph it from their rooftop. The top floor was discreetly hidden away. It has a living wall and a sedum green roof. They said it looked lovely and now no one on the street is complaining.”
Planning regulations also stipulated that the concrete core had to be covered in London stock bricks to blend into the environment.
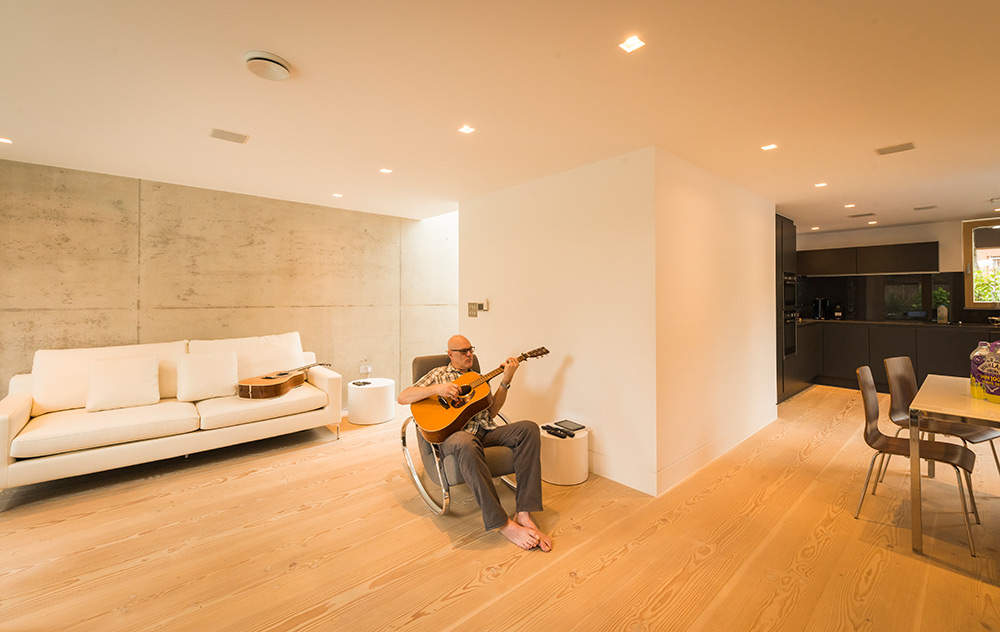
Dudzicki used brick slips that are purely decorative to appease local anxieties. “We’ve got blue engineering brick slips below ground and above ground we’ve got the London stock, which looks lovely. Then the top part of the building disappears with the living walls around it. Six months after we installed it, it’s growing and developing nicely,” he said.
The house – a Gold Award winner at the 2015 London Design Awards and finalist in the urban category at this year’s Passivhaus Awards – was completed in September 2015, but has only been lived in for a short time. Judging by the first two months of bills, the Chiswick Eco Lodge is living up to its name. The tariff was just £15 for electricity and £20 for gas for one month between April and May.
But achieving such a positive result was not always straightforward. The confined space presented different technical challenges, Dudzicki says. And there was a greater emphasis on creating a stylish interior than on his previous project. “It’s my favourite passive house we’ve done because we designed it from the inside out like a true building should be. You can get so caught up in PHPP that you end up designing from the outside in as you worry about window sizes, thermal envelopes, walls and so on. We started like that, but it was such a challenging site overlooking neighbours that we were forced to change our approach.”
At the outset, there were two major challenges.
There was a tree at the front of the house and its roots had to be avoided. And the design had to guarantee enough light on the south-facing side. Dudzicki managed to solve these issues and Smallman approved the designs, which had two bedrooms in the basement, an open-plan living and kitchen area on the ground floor and a smaller top floor containing a study, or third bedroom.
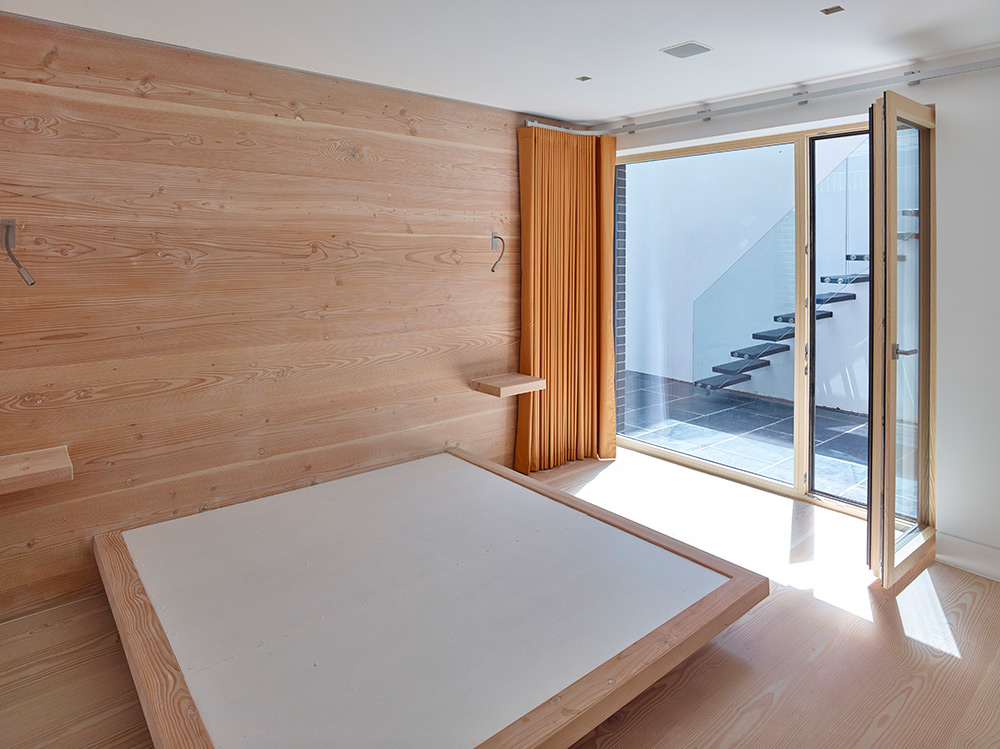
The intention was to build the house as a kit, using imported panels, but the site’s geology scuppered this idea. Soil investigations revealed that sheet piling would not work through the riverbed shales and Dudzicki had to opt for corkscrew piles with some underpinning of the existing house on the site.
“We looked at the project as a construction technique and decided to use concrete as the main material. We’d never done a heavyweight structure before for a passive house. They were mainly lightweight. But it made more sense economically because we didn’t need two sets of contractors and it also worked well ecologically. You can insulate the outside of the concrete like a tea cosy around a kettle. It stays warm for a long time because it’s heavier. It has a slower response time like a storage heater but once it gets to a certain temperature, it stays warm.”
The insulation process was not straightforward, however. The ‘tea cosy’ could be wrapped around the outside of the building for the two storeys above ground, but that approach did not work for the basement. “You have to step in on the ground floor so the insulating tea cosy runs from the outside to the inside of the building,” he said.
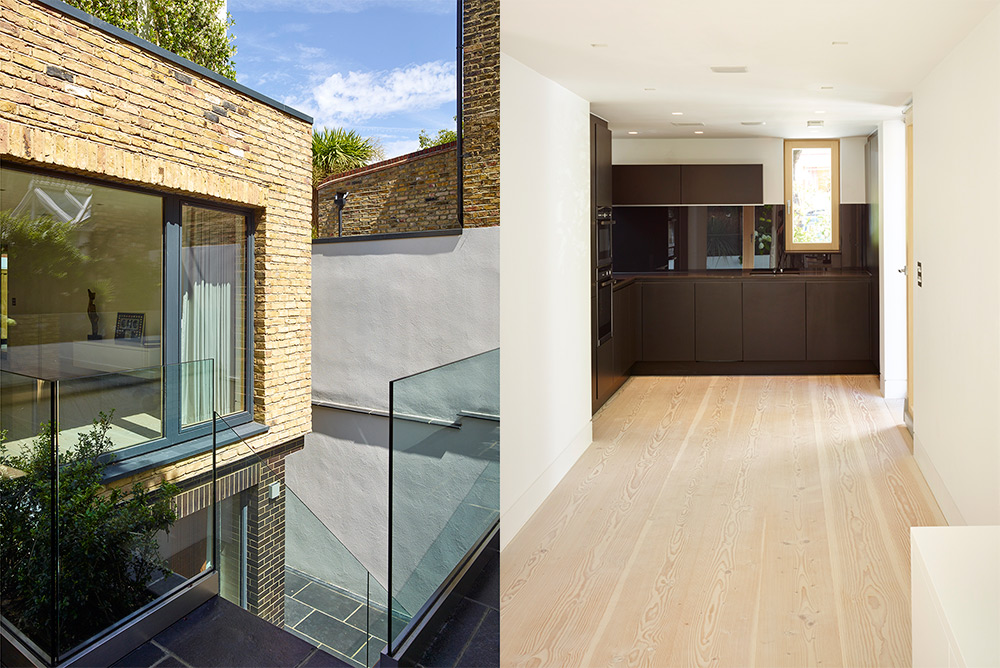
There were also unexpected technical challenges such as when Dudzicki turned up on site one day to discover there were problems with the beam-and-block system installed in the basement. Normally, the beams would go on hangars on outer walls and there would have been an airtight seal, but they were driven straight into the walls. “They had oversized the beams and put them straight into the walls, leaving T-shapes all around. The question was how do we make it airtight?” So the gaps around the beams were filled in, while the main airtightness layer was formed by plastering the walls to the outside.
Air tests showed that the building was functioning well. Before the windows went in, it had to pass a test showing less than 0.6 air changes per hour. The team taped up the window spaces with airtight sheeting and performed the test, which went fine. The next tests came after the Internorm windows were installed. “We had to be careful putting in airtight tapes. They had to be bunny-eared, meaning pinched not cut around the corners. The builders had not done it before but they managed it,” he said. Again the building passed the air pressure tests.
The focal point of the house is the central concrete staircase. All the floors are suspended from this core, rather like in a skyscraper. The plentiful use of concrete also presented aesthetic possibilities. The concrete in the staircase was adorned with wooden shuttering. “When the wooden shutters came off the internal concrete, some of it peeled off but we left it, so we had rough next to smooth, creating almost a sculptural effect,” he said. Parts of the walls in the living room on the ground floor were concrete, too, but the designers used polished metal shuttering here.
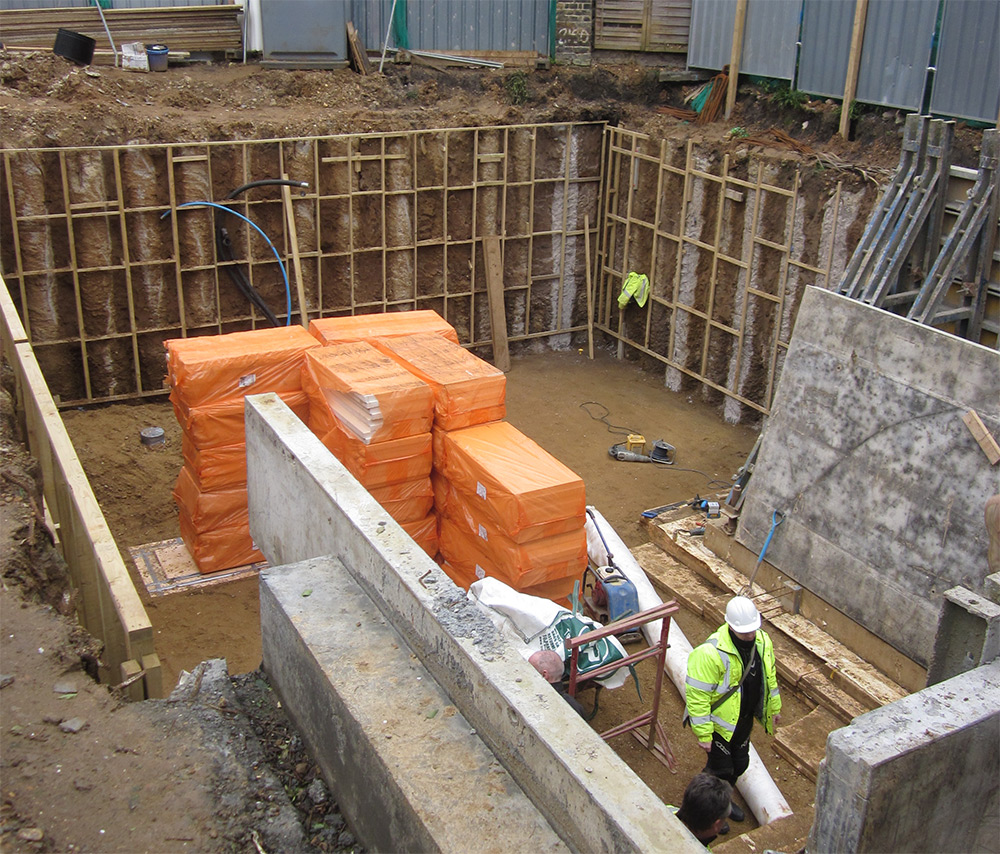
Due to difficulty obtaining planning permission, the lower storey was situated below street level to avoid overlooking neighbouring properties
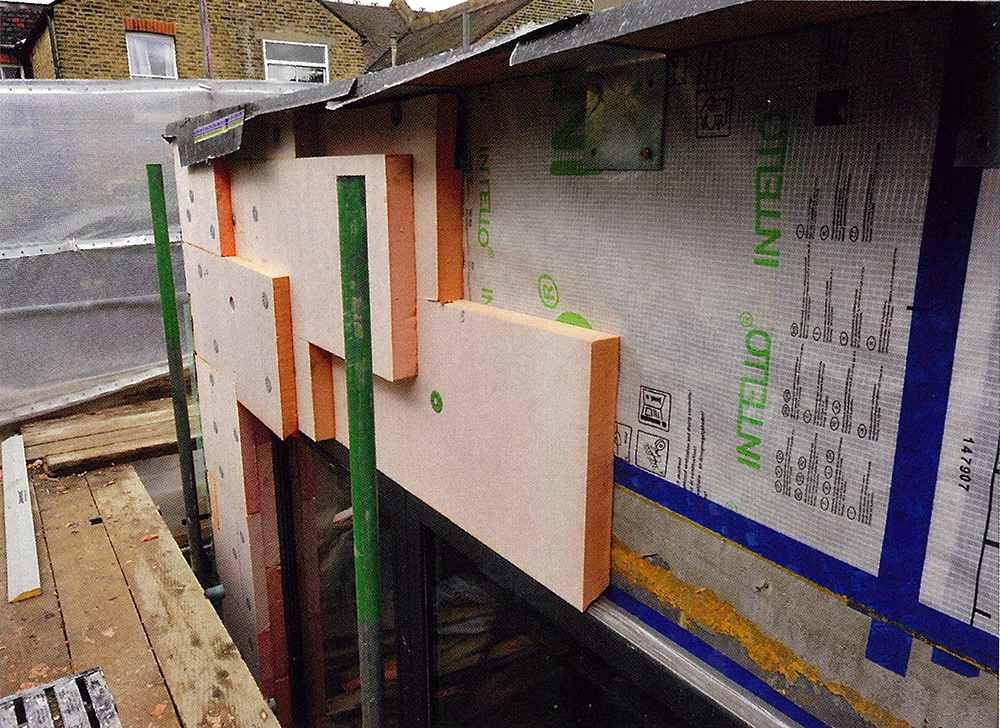
Wall build-up showing Intello airtightness membrane, which was used in places to ensure airtightness, followed outside by a Wetherby external insulation system
The central living space possessed such extraordinary acoustic properties that Pettersen – a singer-songwriter – decided to install a full recording studio.
Getting enough light into the rooms was a priority for Smallman in the confined urban space, and several solutions were found. In the open-plan living space, a large roof-window above the entrance hall brings in light and on the top floor, which has smaller windows to minimise the impact on neighbouring properties, there are two skylights. Even in the basement, the two bedrooms open onto private courtyards and a bridge link connects them to a private sunken courtyard garden at the back of the house. “It’s all interlinked and was complex to design, but it works well,” said Smallman.
“It’s all about having both private and public spaces. There are lots of levels and different ways of walking around the space and being in it. The sunken courtyard has also been designed to encourage as much light as possible. We’ve painted everything white to reflect light and added a lightweight staircase that doesn’t overplay itself.”
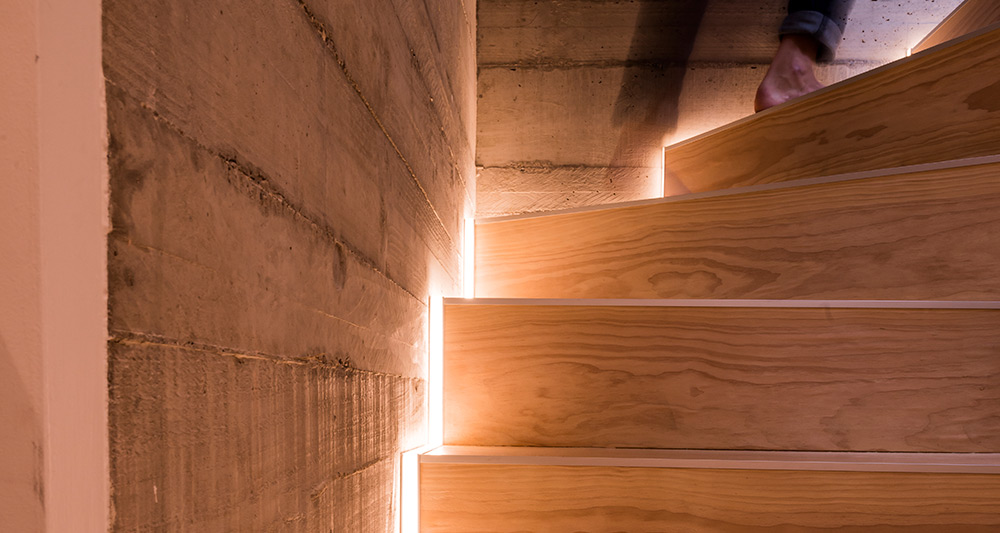
Dudzicki worked with landscape designer James Lee to provide overshading in the summer months. “We’ve not added any solar blinds, but we’ve allowed some plants to grow deciduously to allow shading at the back of the garden,” he said.
Smallman is delighted with the results. “I have an aversion to dark houses but it’s flooded with light and looks really beautiful,” he said.
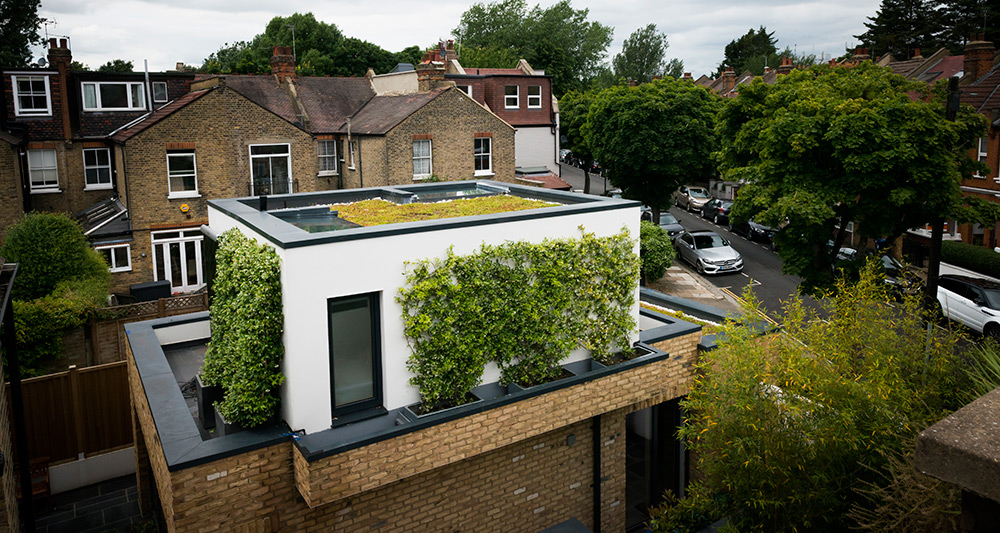
Selected project details
Client: Oliver Smallman
Architect: Richard Dudzicki Associates
Main contractor: Belgravia Construction Group
Passive house consultant: Mead Consulting
Civil & structural engineer: Michael Hadi Associates
MVHR system & airtightness products: Green Building Store
Electrical contractor: Solid Core MSP
Airtightness testing: Air Testing Ltd
External wall insulation & cladding: Wetherby
Additional wall insulation: Jewsons
Floor insulation: Dow
Windows & doors: Internorm
Roof lights: Glazing Vision
Screeds: Premier Screeding
Gas boiler: Complete Plumbing Service
Green roof: SIG
Additional info
Building type: 110 square metre detached single residential unit
Location: Hatfield Road, W4 1AE, London, UK
Completion date: September 2015
Budget: £450,000
Passive house certification: Passive house certified
Space heating demand (PHPP): 15kWh/m2/yr
Heat load (PHPP): 9 W/m2
Primary energy demand (PHPP): 93 kWh/m2/yr
Environmental assessment method: Environmental Impact Rating B91 Airtightness (at 50 Pascals): 0.572 ACH
Energy performance certificate (EPC): B88
Measured energy consumption: Not available yet
Basement floor: Reinforced concrete slab (250mm) with 300mm Dow Floormate 700-A rigid insulation. U-value: 0.12 W/m2K
WALLS
Basement walls: 250mm Dow Floormate 300-A rigid external insulation outside 250mm reinforced concrete retaining wall. U-value: 0.146 W/m2K. Reinforced concrete wall (175mm) with 220mm Wetherby phenolic external insulation board system. U-value: 0.09 W/m2K
Ground floor wall: Reinforced concrete wall (175mm) with 220mm Wetherby phenolic external insulation board system, finished outside with blue/grey engineering brick slips at lower ground flower level and London stock brick slips at ground floor level. U-value: 0.09 W/m2K
First floor wall: Blockwork wall (140mm) with 220mm Wetherby phenolic external insulation board system. White render with living wall externally. U-value: 0.085 W/m2K Internal finishes comprise a mixture of timber, white paint, and smooth concrete
Roof: Pre grown modular green roof system externally, followed underneath by Rhepanol HG 1.8mm roofing membrane, Kingspan Thermataper TT47 LPC/FM PIR insulation system (170mm average, 140mm minimum thickness), vapour control layer, 65mm concrete screed, 155mm beam and block system, 40mm service void, 12.5mm plasterboard layer, 3mm smooth finish skim coat plaster. U-value: 0.145 W/m2K
Windows: Internorm HF310 triple-glazed aluminium clad externally, with argon filling and overall U-value: 0.69 W/m2K
Heating system: Space heating provided solely by MVHR (see below). Solar vacuum tubes from Worcester, Solar-Lux 6/12 supplying a 250 litre domestic hot water tank which is topped up by a gas condensing system boiler, which only provides hot water
Ventilation: Paul Novus 300 Passive House Institute certified MVHR system
Electricity: LED lighting throughout
Green materials: External living wall, sedum naturally grown roof.
Image gallery
-
 Section A-A
Section A-A
Section A-A
Section A-A
-
 Section B-B
Section B-B
Section B-B
Section B-B
-
 Basement plan
Basement plan
Basement plan
Basement plan
-
 First floor plan
First floor plan
First floor plan
First floor plan
-
 Ground floor plan
Ground floor plan
Ground floor plan
Ground floor plan
https://passivehouseplus.co.uk/magazine/new-build/chiswick-eco-lodge-stitches-into-historic-london-street#sigProId1eee237809


